Land/Building » Tokai » Aichi Prefecture » Nagoya, Nishi-ku
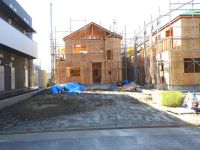 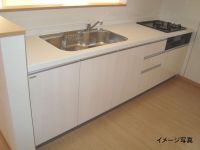
| | Nagoya, Aichi Prefecture, Nishi-ku, 愛知県名古屋市西区 |
| Subway Tsurumai "Shonai Dori" walk 15 minutes 地下鉄鶴舞線「庄内通」歩15分 |
| Please feel free to contact us in the model house guidance accepted [TEL: 0800-603-6333] Front road spacious, Flat 35S is correspondence. モデルハウス案内受付中お気軽にお問合わせください【TEL:0800-603-6333】前面道路広々、フラット35S対応です。 |
| "Peripheral" Shonai to elementary school 795m, Nazuka 545m until junior high school, 308m to FamilyMart Sasazuka the town shop, 403m until the pine needles internal medicine 《周辺》庄内小学校まで795m、名塚中学校まで545m、 ファミリーマート笹塚町店まで308m、松葉内科まで403m |
Features pickup 特徴ピックアップ | | Or more before road 6m / City gas / Building plan example there 前道6m以上 /都市ガス /建物プラン例有り | Event information イベント情報 | | ◆ Model guidance in accepting ◆ In advance, please contact ◆モデル案内受付中◆事前にご連絡下さい | Price 価格 | | 25,430,000 yen 2543万円 | Building coverage, floor area ratio 建ぺい率・容積率 | | 60% ・ 300% 60%・300% | Sales compartment 販売区画数 | | 1 compartment 1区画 | Land area 土地面積 | | 116.88 sq m 116.88m2 | Driveway burden-road 私道負担・道路 | | Nothing, East 7.2m width 無、東7.2m幅 | Land situation 土地状況 | | Vacant lot 更地 | Address 住所 | | Nagoya, Aichi Prefecture, Nishi-ku, Sasazuka-cho, No. 2-53 愛知県名古屋市西区笹塚町2-53番 | Traffic 交通 | | Subway Tsurumai "Shonai Dori" walk 15 minutes 地下鉄鶴舞線「庄内通」歩15分
| Related links 関連リンク | | [Related Sites of this company] 【この会社の関連サイト】 | Person in charge 担当者より | | The person in charge Ono Hiroshi age: the knowledge of the 40's loan there is a self-confidence, Anything please consult. 担当者小野 博志年齢:40代融資に関する知識には自信があります、何でもご相談ください。 | Contact お問い合せ先 | | TEL: 0800-603-6333 [Toll free] mobile phone ・ Also available from PHS
Caller ID is not notified
Please contact the "saw SUUMO (Sumo)"
If it does not lead, If the real estate company TEL:0800-603-6333【通話料無料】携帯電話・PHSからもご利用いただけます
発信者番号は通知されません
「SUUMO(スーモ)を見た」と問い合わせください
つながらない方、不動産会社の方は
| Land of the right form 土地の権利形態 | | Ownership 所有権 | Building condition 建築条件 | | With 付 | Time delivery 引き渡し時期 | | Consultation 相談 | Land category 地目 | | Residential land 宅地 | Use district 用途地域 | | Semi-industrial 準工業 | Other limitations その他制限事項 | | Quasi-fire zones, Absolute height 31m altitude district, Greening area, The first kind special industrial zone, Large scale to attract customers facilities limit district 準防火地域、絶対高31m高度地区、緑化地域、第一種特別工業地区、大規模集客施設制限地区 | Overview and notices その他概要・特記事項 | | Contact: Ono Hiroshi, Facilities: Public Water Supply, This sewage, City gas 担当者:小野 博志、設備:公営水道、本下水、都市ガス | Company profile 会社概要 | | <Mediation> Governor of Aichi Prefecture (2) No. 020175 (Corporation) Aichi Prefecture Building Lots and Buildings Transaction Business Association Tokai Real Estate Fair Trade Council member (Ltd.) Aidemu home Nagoya Nishiten Yubinbango452-0823 Nagoya, Aichi Prefecture, Nishi-ku, Ashihara-cho, 202 <仲介>愛知県知事(2)第020175号(公社)愛知県宅地建物取引業協会会員 東海不動産公正取引協議会加盟(株)アイデムホーム名古屋西店〒452-0823 愛知県名古屋市西区あし原町202 |
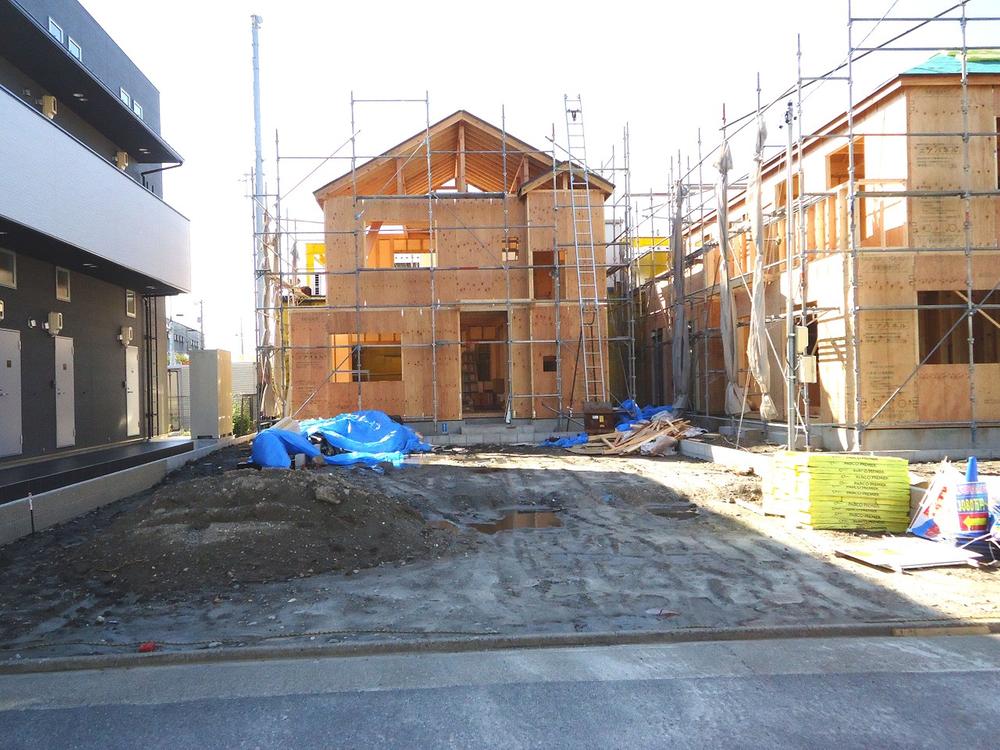 Other local
その他現地
Building plan example (introspection photo)建物プラン例(内観写真) 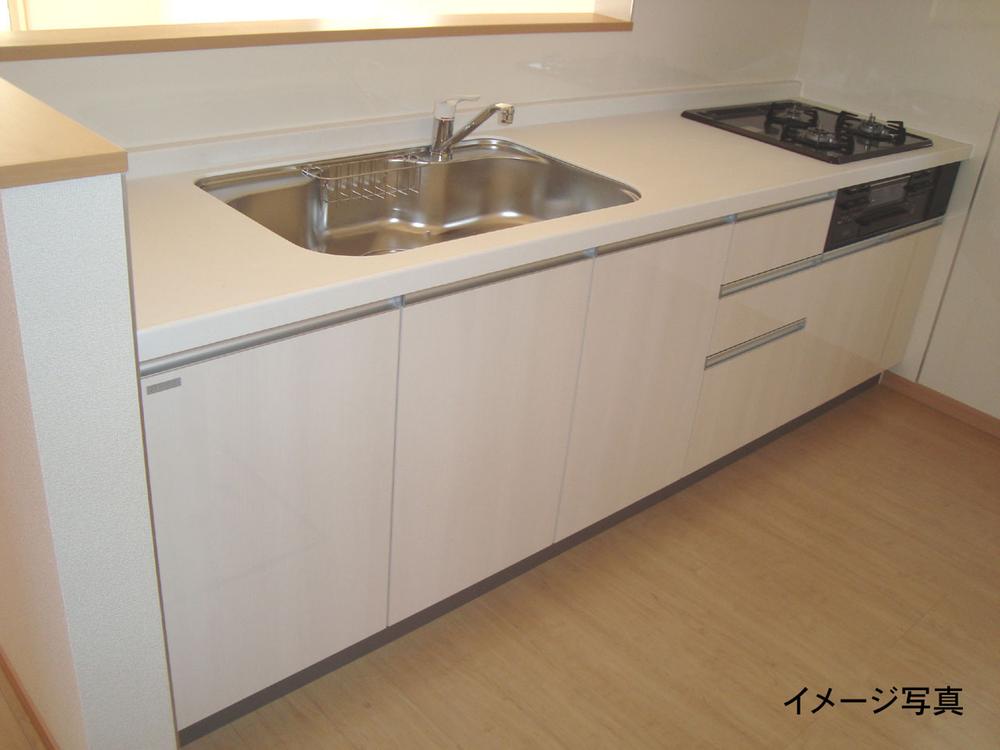 Kitchen same specifications Photos
キッチン 同仕様写真
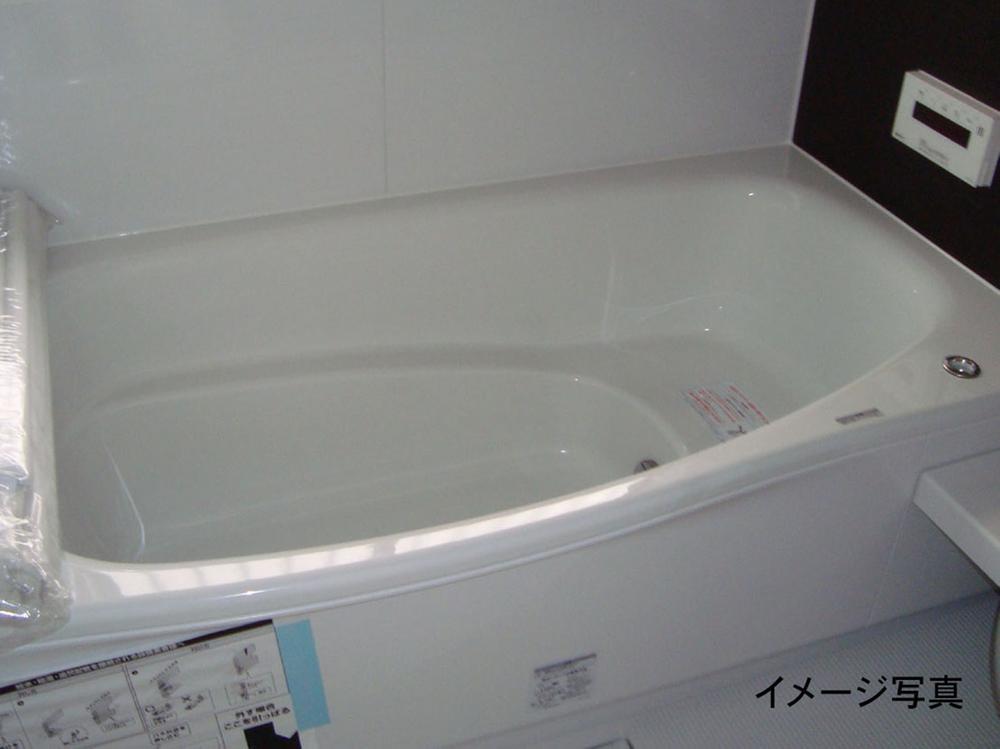 Bathroom same specifications Photos
浴室 同仕様写真
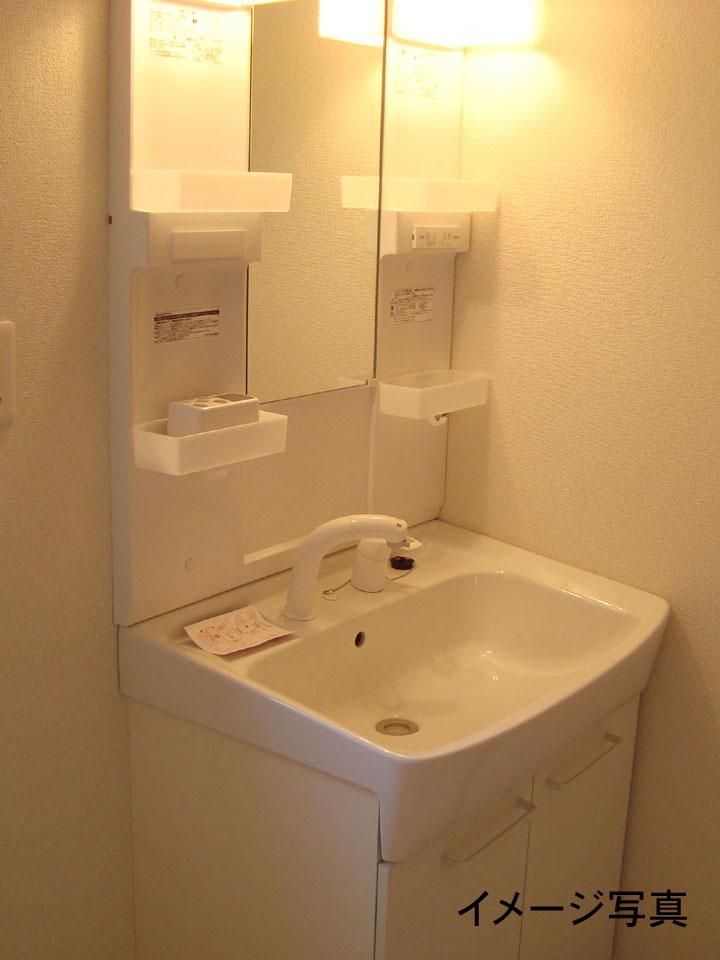 Washroom same specifications Photos
洗面所 同仕様写真
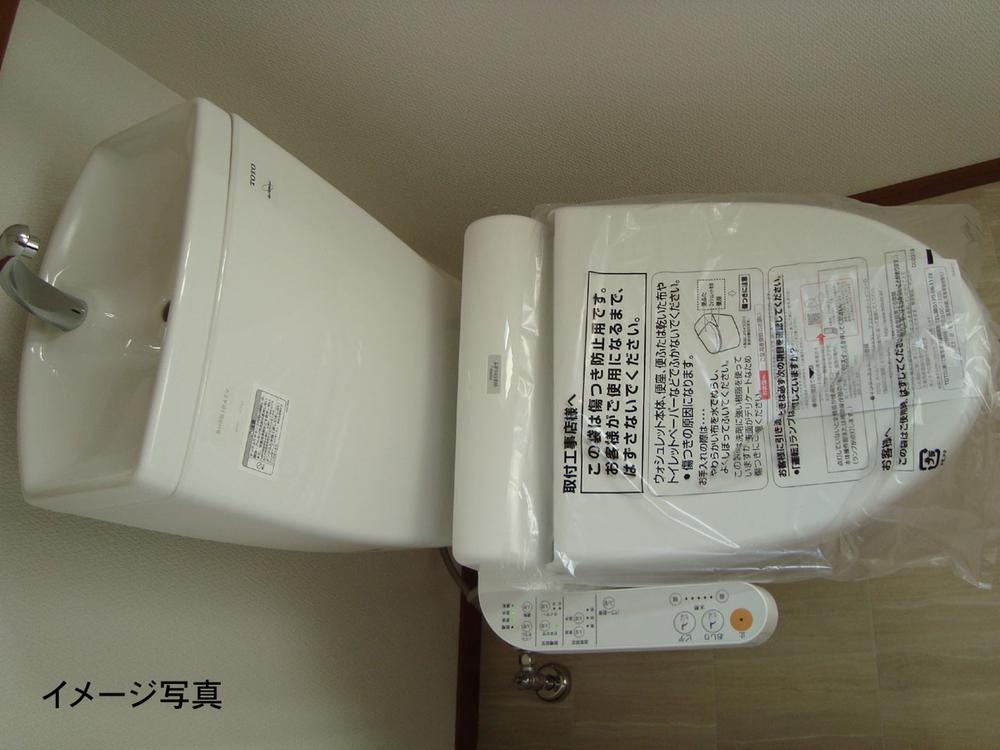 Toilet same specifications Photos
トイレ 同仕様写真
Primary school小学校 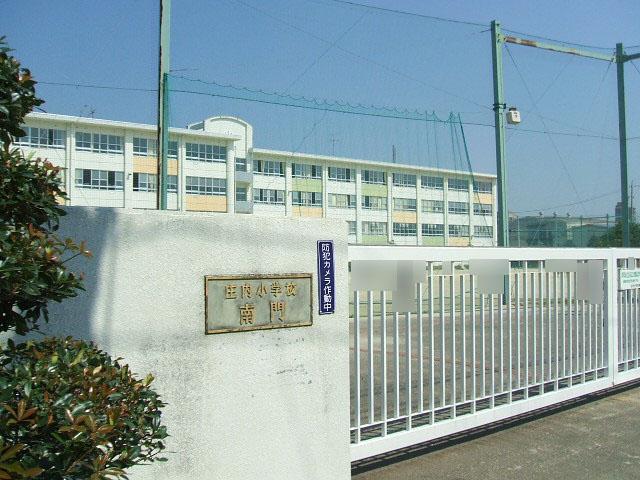 Shonai to elementary school 795m
庄内小学校まで795m
Compartment view + building plan example区画図+建物プラン例 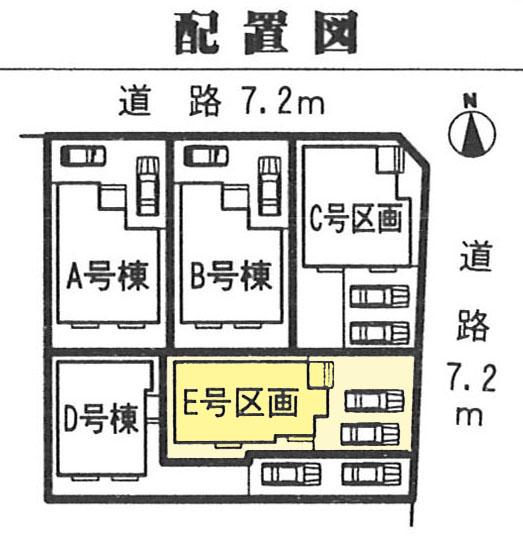 Building plan example, Land price 25,430,000 yen, Land area 116.88 sq m , Building price 36,800,000 yen, Building area 96.9 sq m front road spacious!
建物プラン例、土地価格2543万円、土地面積116.88m2、建物価格3680万円、建物面積96.9m2 前面道路広々!
Junior high school中学校 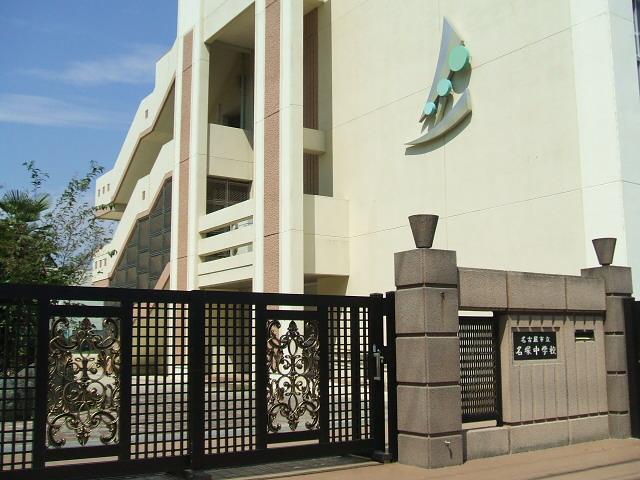 Nazuka 545m until junior high school
名塚中学校まで545m
Supermarketスーパー 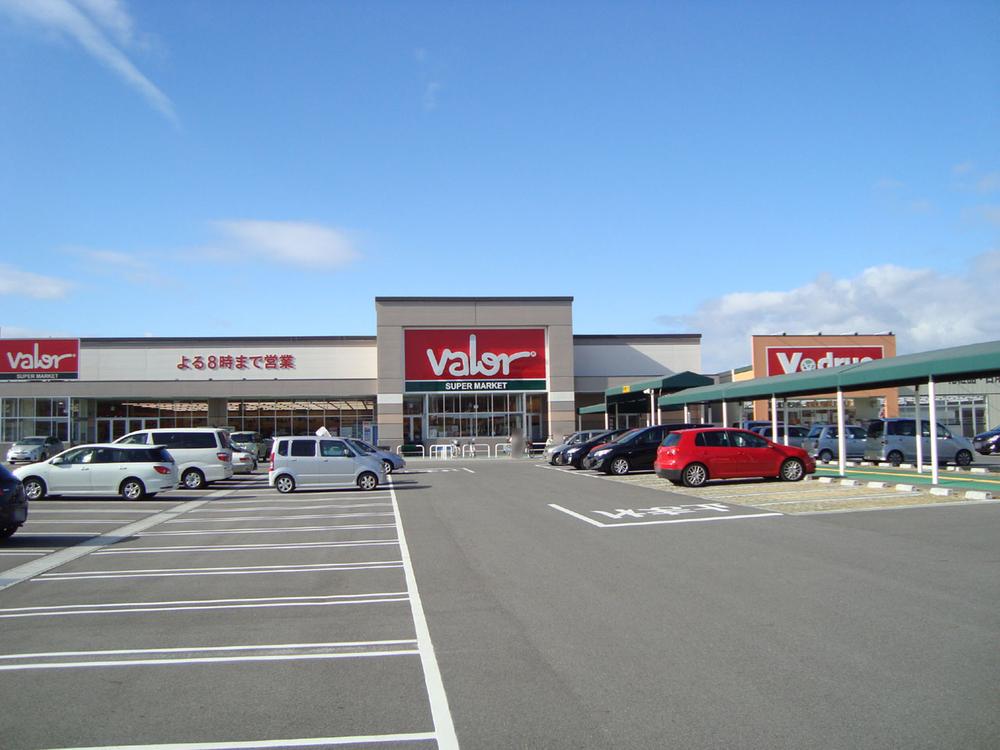 1010m to Barrow Horikoshi shop
バロー堀越店まで1010m
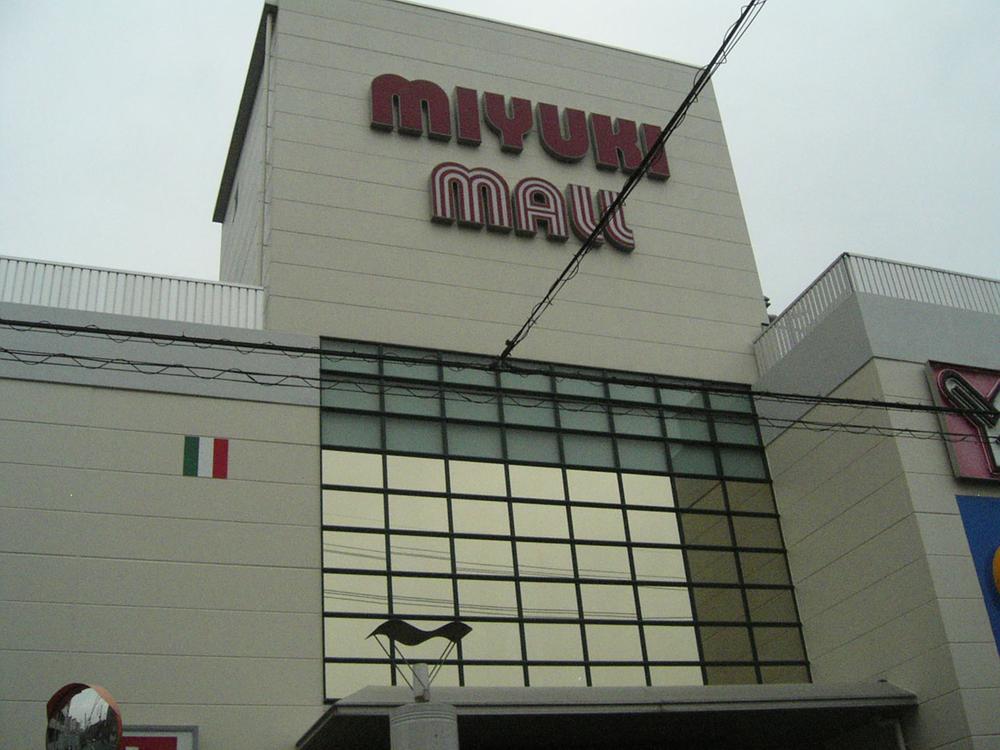 Miyuki until Mall 1080m
ミユキモールまで1080m
Location
|











