Land/Building » Tokai » Aichi Prefecture » Nagoya, Nishi-ku
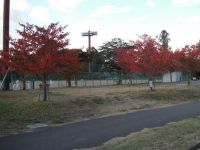 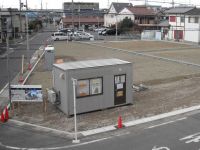
| | Nagoya, Aichi Prefecture, Nishi-ku, 愛知県名古屋市西区 |
| Nagoya municipal bus "Onoki Chome" walk 3 minutes 名古屋市営バス「大野木五丁目」歩3分 |
Local guide map 現地案内図 | | Local guide map 現地案内図 | Features pickup 特徴ピックアップ | | 2 along the line more accessible / Super close / It is close to the city / Flat to the station / Siemens south road / A quiet residential area / Around traffic fewer / Or more before road 6m / Corner lot / Shaping land / Leafy residential area / Urban neighborhood / City gas / Flat terrain / Development subdivision in / Building plan example there 2沿線以上利用可 /スーパーが近い /市街地が近い /駅まで平坦 /南側道路面す /閑静な住宅地 /周辺交通量少なめ /前道6m以上 /角地 /整形地 /緑豊かな住宅地 /都市近郊 /都市ガス /平坦地 /開発分譲地内 /建物プラン例有り | Event information イベント情報 | | Local guide Board (Please be sure to ask in advance) schedule / Every Saturday, Sunday and public holidays time / 10:00 ~ 17:00 現地案内会(事前に必ずお問い合わせください)日程/毎週土日祝時間/10:00 ~ 17:00 | Property name 物件名 | | TOSCO, Nishi-ku, Onoki TOSCO西区大野木 | Price 価格 | | 17.5 million yen ~ 25,800,000 yen 1750万円 ~ 2580万円 | Building coverage, floor area ratio 建ぺい率・容積率 | | Ken Pay rate: 60%, Volume ratio: 200% 建ペイ率:60%、容積率:200% | Sales compartment 販売区画数 | | 9 compartment 9区画 | Total number of compartments 総区画数 | | 10 compartment 10区画 | Land area 土地面積 | | 120.51 sq m ~ 139.73 sq m (36.45 tsubo ~ 42.26 tsubo) (measured) 120.51m2 ~ 139.73m2(36.45坪 ~ 42.26坪)(実測) | Driveway burden-road 私道負担・道路 | | South 6m, West 8m, North 6m asphalt pavement 南側6m、西側8m、北側6mアスファルト舗装 | Land situation 土地状況 | | Vacant lot 更地 | Address 住所 | | Nagoya, Aichi Prefecture, Nishi-ku, Onoki 5-224-1 愛知県名古屋市西区大野木5-224-1 | Traffic 交通 | | Nagoya municipal bus "Onoki Chome" walk a 3-minute subway Tsurumai "Shonariryokuchikoen" walk 24 minutes
Nagoya municipal bus "Onoki Yonchome" walk 7 minutes 名古屋市営バス「大野木五丁目」歩3分地下鉄鶴舞線「庄内緑地公園」歩24分
名古屋市営バス「大野木四丁目」歩7分 | Related links 関連リンク | | [Related Sites of this company] 【この会社の関連サイト】 | Person in charge 担当者より | | [Regarding this property.] Sales started to develop housing complex of 10 divided by lush Onoki 【この物件について】緑豊かな大野木で10区画の開発団地を販売開始 | Contact お問い合せ先 | | (Ltd.) Tosco TEL: 0800-603-2457 [Toll free] mobile phone ・ Also available from PHS
Caller ID is not notified
Please contact the "saw SUUMO (Sumo)"
If it does not lead, If the real estate company (株)トスコTEL:0800-603-2457【通話料無料】携帯電話・PHSからもご利用いただけます
発信者番号は通知されません
「SUUMO(スーモ)を見た」と問い合わせください
つながらない方、不動産会社の方は
| Most price range 最多価格帯 | | 19 million yen ・ 22 million yen (2 each compartment) 1900万円台・2200万円台(各2区画) | Land of the right form 土地の権利形態 | | Ownership 所有権 | Building condition 建築条件 | | With 付 | Time delivery 引き渡し時期 | | Consultation 相談 | Land category 地目 | | Hybrid land 雑種地 | Use district 用途地域 | | Two mid-high 2種中高 | Other limitations その他制限事項 | | Quasi-fire zones, Height ceiling Yes, Shade limit Yes, Urban green space method (green area) 準防火地域、高さ最高限度有、日影制限有、都市緑地法(緑化地域) | Overview and notices その他概要・特記事項 | | Facilities: Chubu Electric Power Co., Public water supply and sewerage systems, Toho Gas Co., Ltd., Water and sewerage admission fee and retraction expense of our specification, City gas retraction costs including the land price 設備:中部電力、公営上下水道、東邦ガス、当社指定の上下水道加入金及び引込み費用、都市ガス引込み費用は土地代金に含む | Company profile 会社概要 | | <Seller> Governor of Aichi Prefecture (5) No. 017493 (Corporation) Aichi Prefecture Building Lots and Buildings Transaction Business Association Tokai Real Estate Fair Trade Council member (Ltd.) Tosco Yubinbango453-0014 Nagoya, Aichi Prefecture Nakamura-ku Noritake 1-7-13 <売主>愛知県知事(5)第017493号(公社)愛知県宅地建物取引業協会会員 東海不動産公正取引協議会加盟(株)トスコ〒453-0014 愛知県名古屋市中村区則武1-7-13 |
Park公園 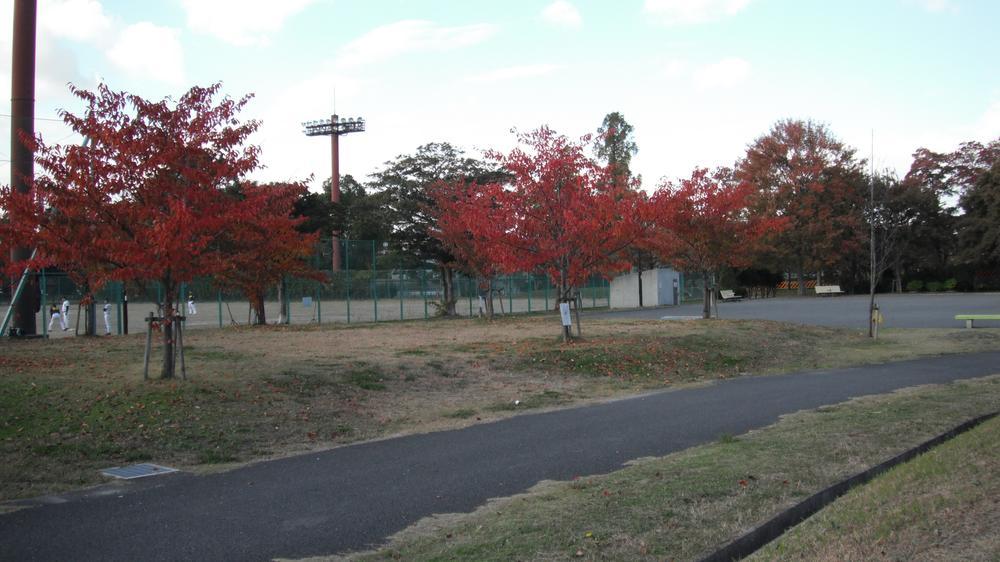 Green is overflowing in the city center space, Nishi-ku, Onoki
都心の中に緑が溢れる空間西区大野木
Local land photo現地土地写真 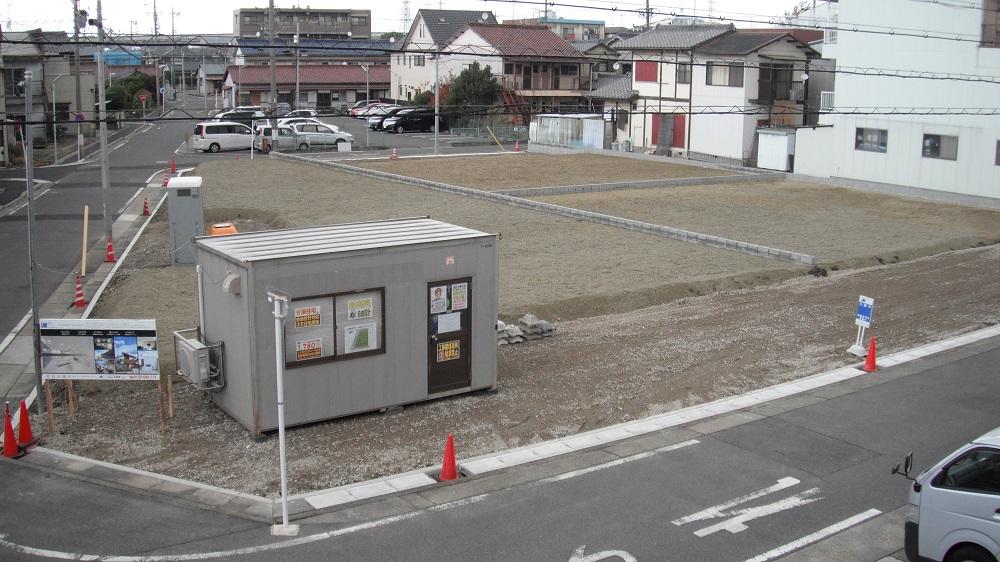 Local (11 May 2013) Shooting
現地(2013年11月)撮影
Local photos, including front road前面道路含む現地写真 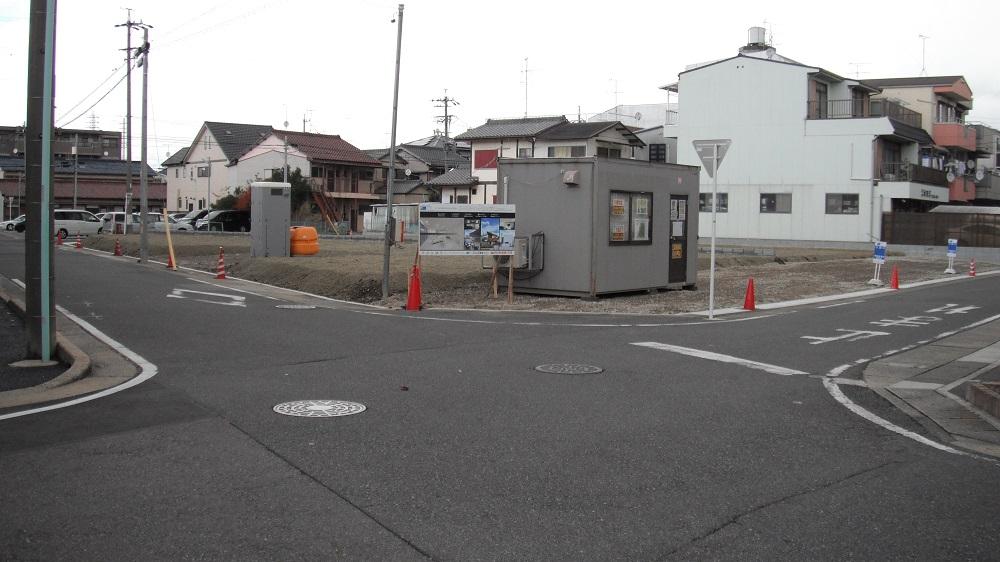 Local (11 May 2013) Shooting
現地(2013年11月)撮影
Compartment figure区画図 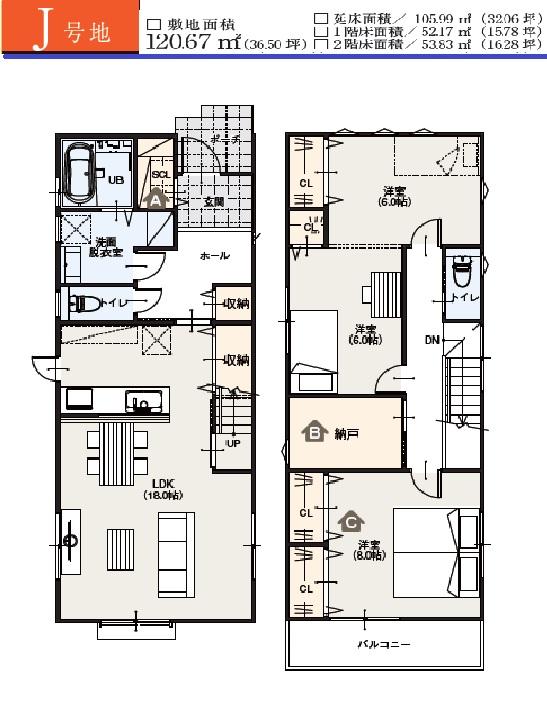 Land price 18.5 million yen, Land area 120.51 sq m
土地価格1850万円、土地面積120.51m2
Building plan example (floor plan)建物プラン例(間取り図) 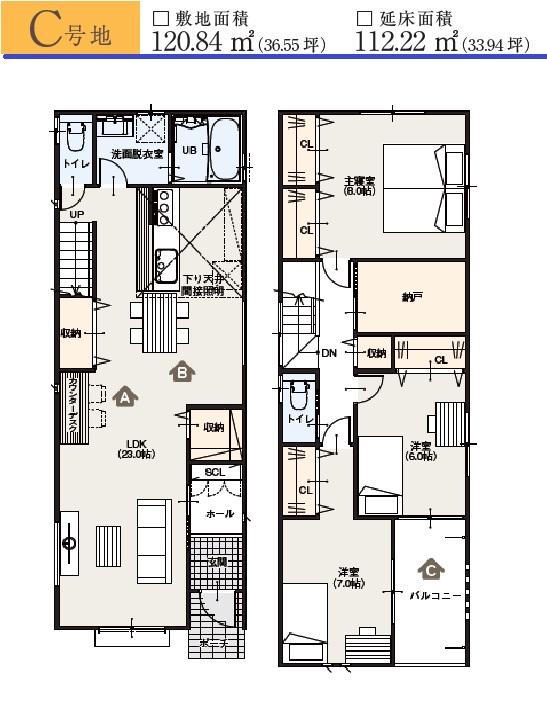 Building plan example (D compartment) 3LDK + S, Land price 22 million yen, Land area 120.83 sq m , Building price 18,800,000 yen, Building area 112.22 sq m
建物プラン例(D区画)3LDK+S、土地価格2200万円、土地面積120.83m2、建物価格1880万円、建物面積112.22m2
Kindergarten ・ Nursery幼稚園・保育園 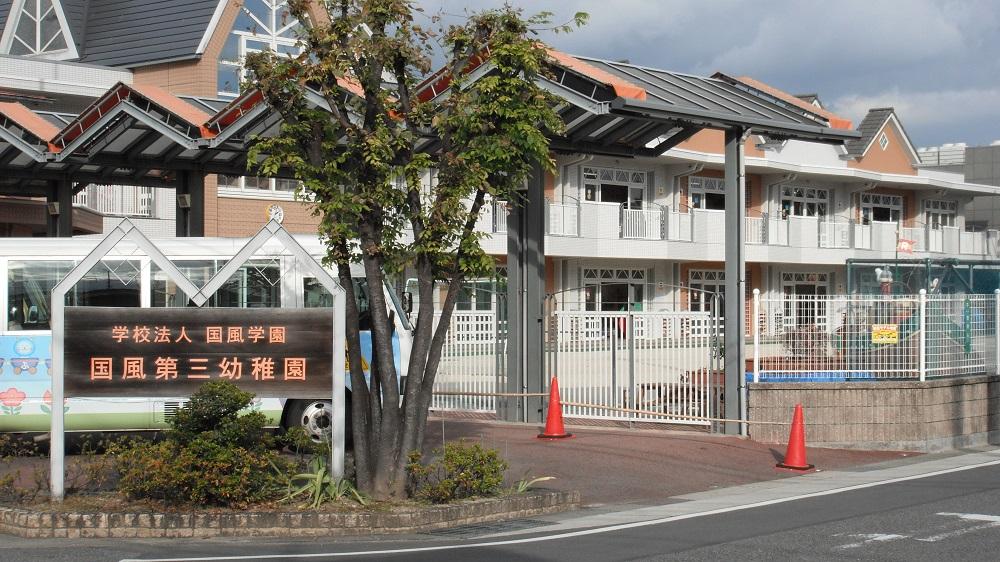 Kokufu 750m to the third kindergarten
国風第三幼稚園まで750m
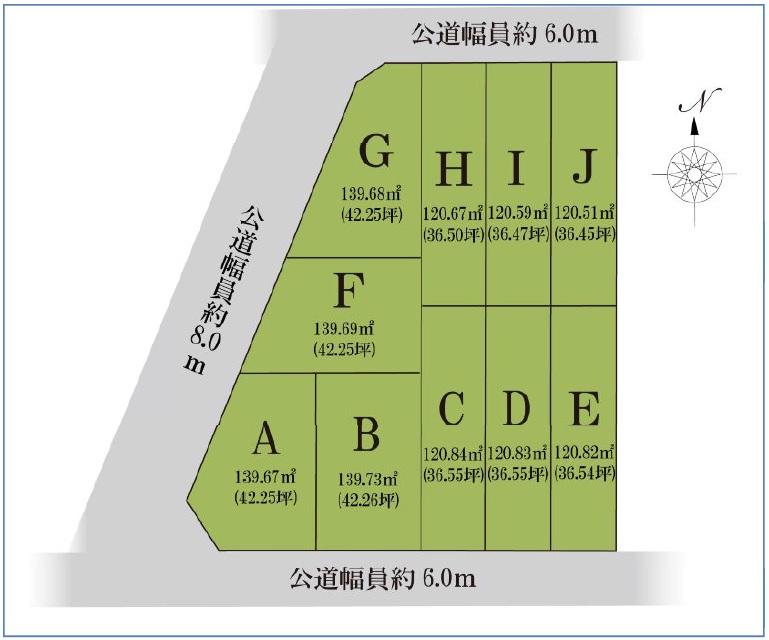 The entire compartment Figure
全体区画図
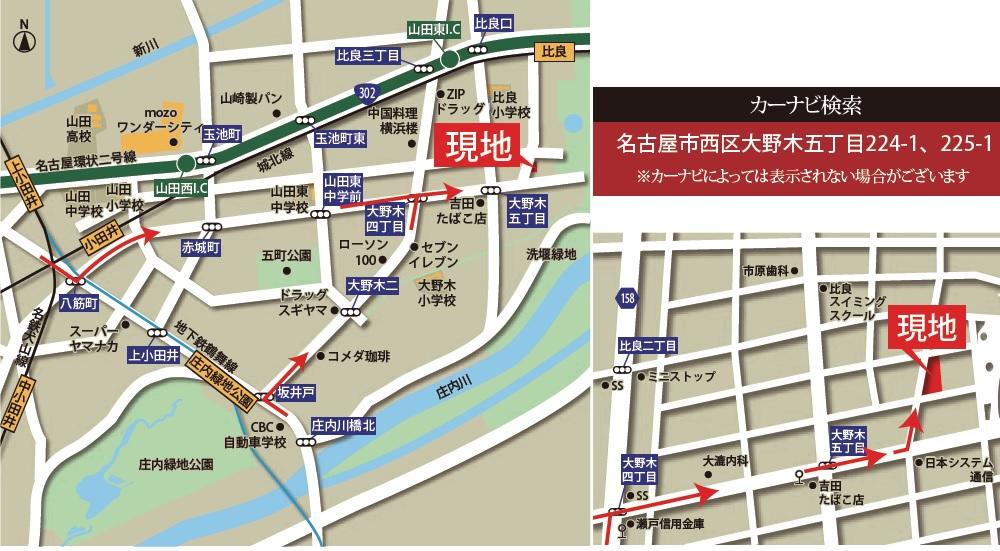 Local guide map
現地案内図
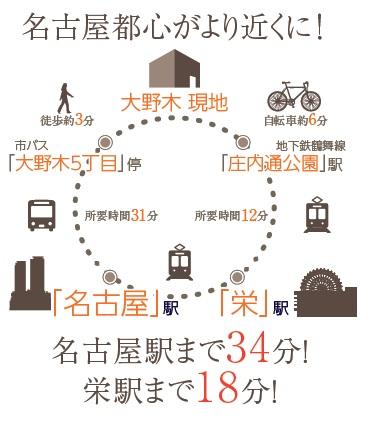 route map
路線図
Building plan example (floor plan)建物プラン例(間取り図) 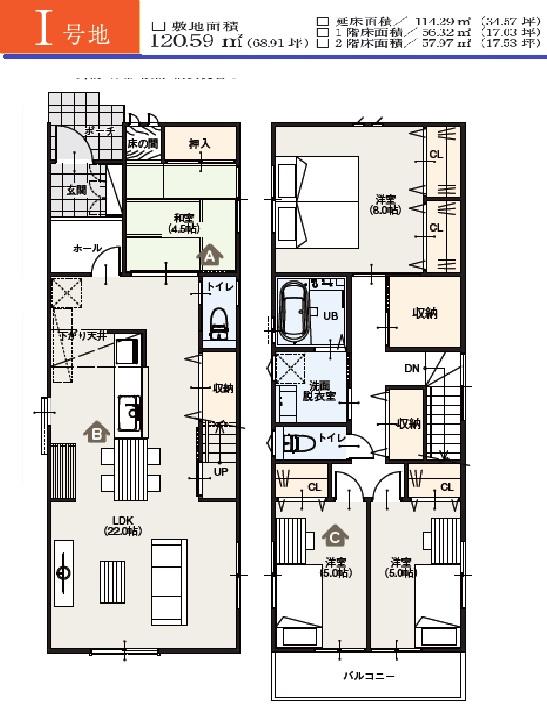 Building plan example (I compartment) 4LDK + S, Land price 19.5 million yen, Land area 120.59 sq m , Building price 18,800,000 yen, Building area 114.29 sq m
建物プラン例(I 区画)4LDK+S、土地価格1950万円、土地面積120.59m2、建物価格1880万円、建物面積114.29m2
Primary school小学校 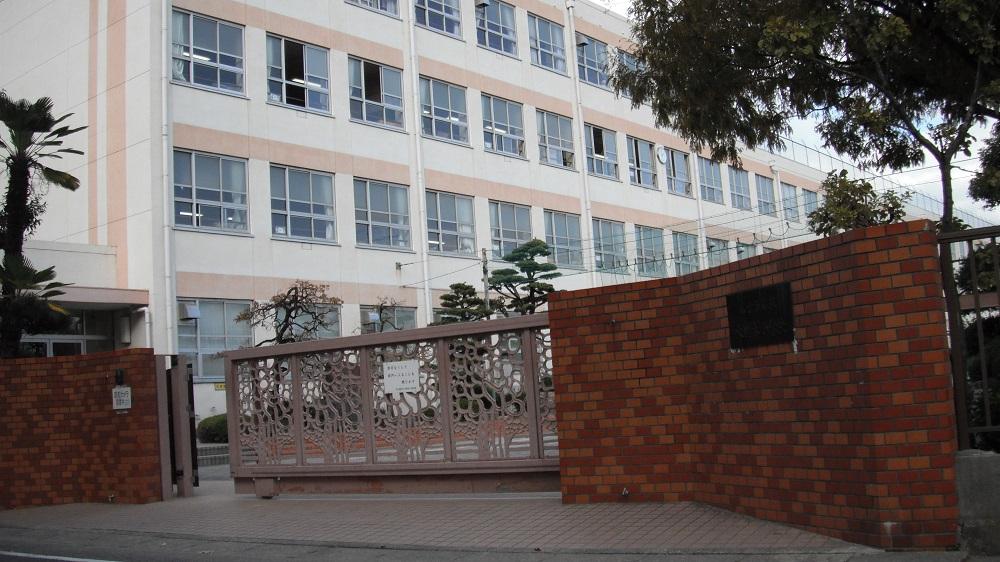 Nagoyashiritsudai Nogi to elementary school 750m
名古屋市立大野木小学校まで750m
Junior high school中学校 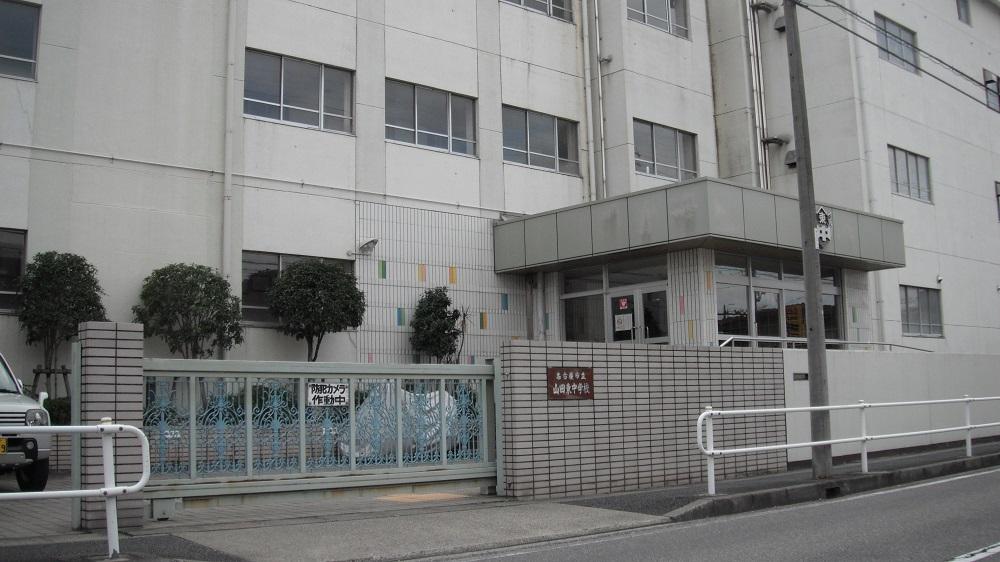 950m to Nagoya Municipal Yamadahigashi junior high school
名古屋市立山田東中学校まで950m
Bank銀行 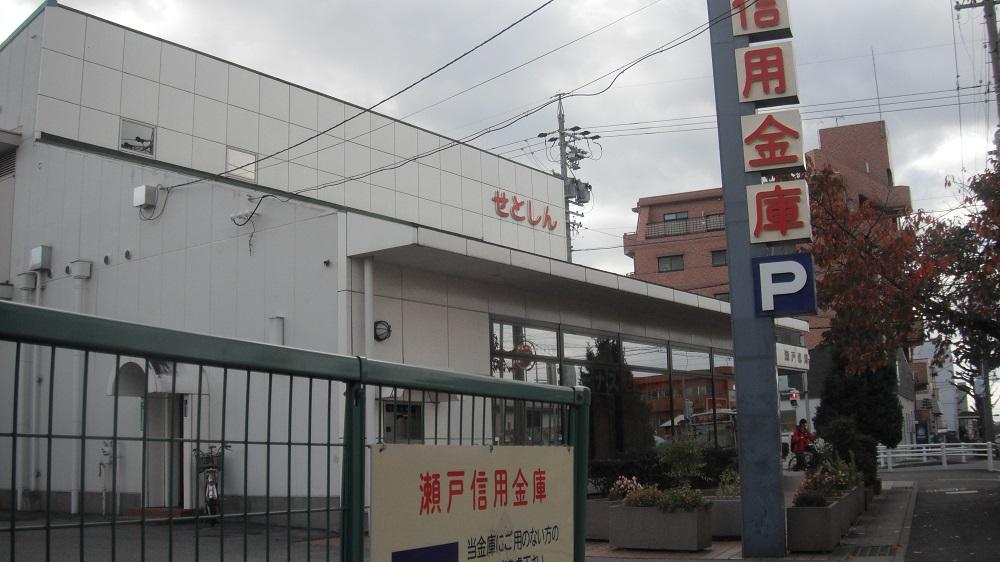 Seto credit union Onoki to the branch 480m
瀬戸信用金庫大野木支店まで480m
Shopping centreショッピングセンター 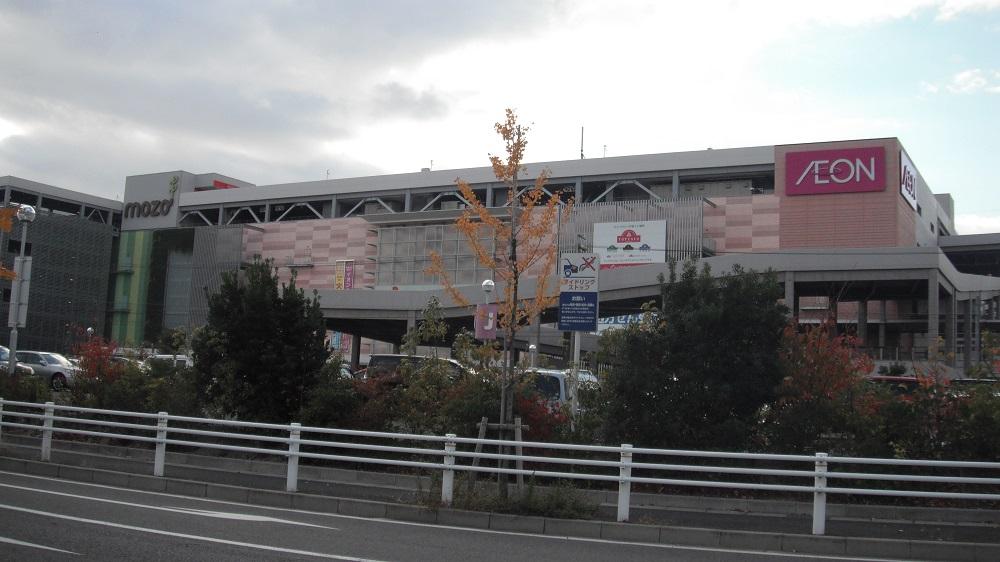 1750m mozo home page to Muji mozo wonder city shop http: / / www.mozo-wondercity.com /
無印良品mozoワンダーシティ店まで1750m mozoホームページ http://www.mozo-wondercity.com/
Drug storeドラッグストア 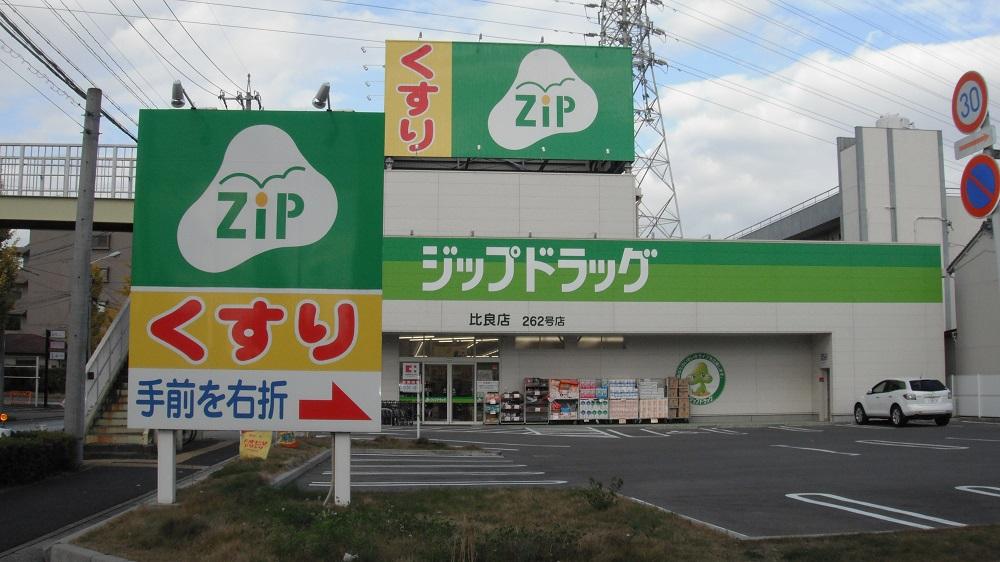 650m to zip drag Hira shop
ジップドラッグ比良店まで650m
Convenience storeコンビニ 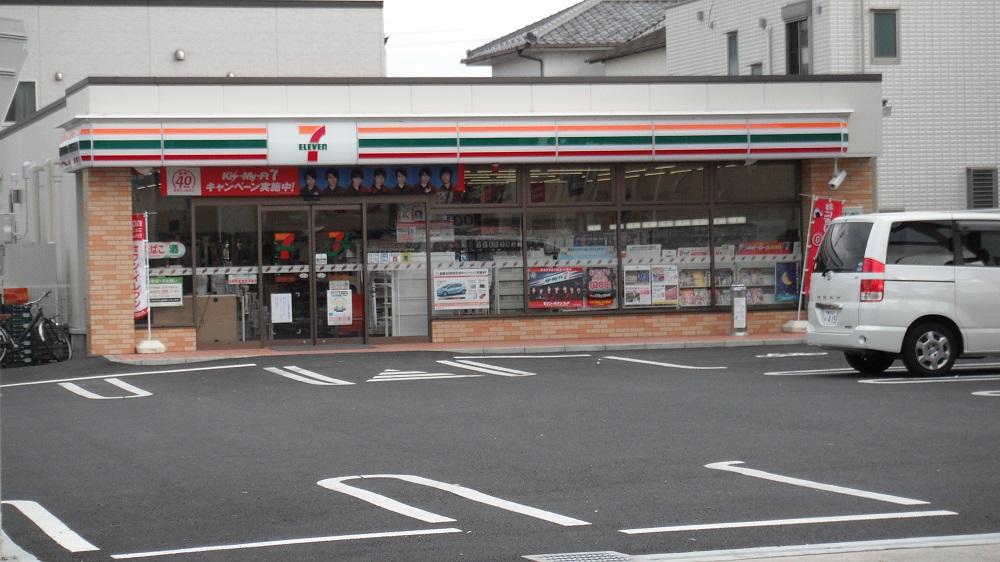 Seven-Eleven Hira 360m up to one-chome
セブンイレブン比良一丁目店まで360m
Hospital病院 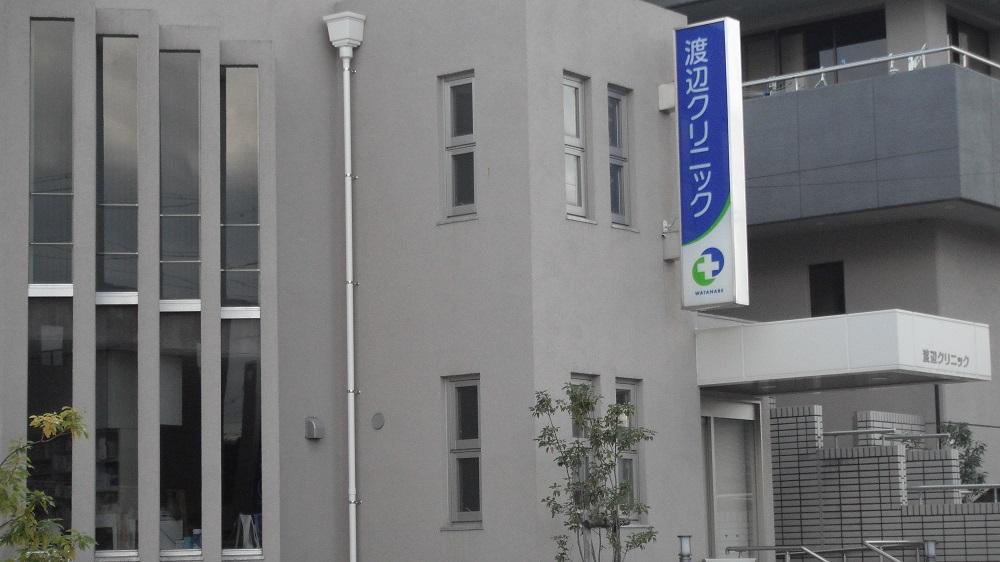 Watanabe Clinic (internal medicine ・ 850m to pediatrics)
渡辺クリニック(内科・小児科)まで850m
Park公園 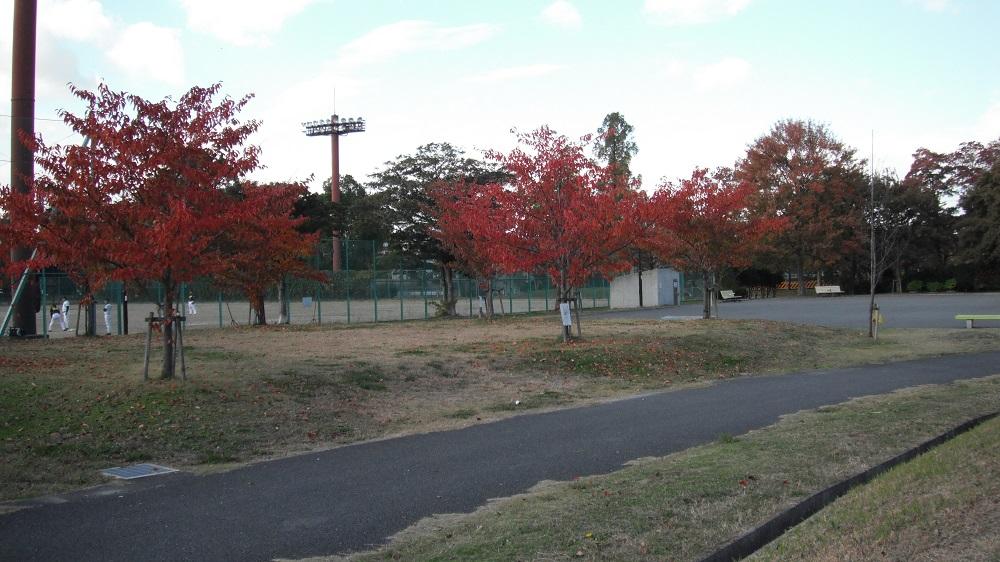 Araiseki to green space 70m
洗堰緑地まで70m
Location
|



















