Land/Building » Tokai » Aichi Prefecture » Showa-ku, Nagoya
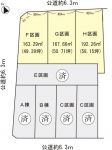 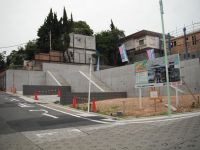
| | Showa-ku Nagoya-shi, Aichi 愛知県名古屋市昭和区 |
| Subway Higashiyama Line "Kakuozan" walk 13 minutes 地下鉄東山線「覚王山」歩13分 |
| 2-story reference building Price: 19.4 million yen and the total combined land Price: 49,300,000 yen ~ ! ! (Construction + ground survey + design + Exterior + outdoor water supply and drainage + 10 years insurance all comprise) 2階建て参考建物価格:1940万円と土地価格を合わせて合計:4930万円 ~ !!(造成+地盤調査+設計+外構+屋外給排水+10年保険すべて含んで) |
| Ikatsu Elementary School: 5-minute walk, Kawana Junior High School: a 12-minute subway Higashiyama Line walk "Kakuozan" station: 13 mins ・ Subway Meijo Line "Nagoya" station: convenient commuting a walk 13 minutes 2-wire available! Optimal educational district in education! "STYLE S" structure ・ Building material ・ Basic performance of such equipment, Exterior construction, Ground survey ・ Improvement, security, After maintenance, etc., TOWASTAGE basic specification of that with all that is required to house. By unifying the building materials and plumbing equipment in the series, Provide excellent cost performance. It is the "TOWA STYLE S". 伊勝小学校:徒歩5分、川名中学校:徒歩12分地下鉄東山線「覚王山」駅:徒歩13分・地下鉄名城線「名古屋大学」駅:徒歩13分2線利用可能で通勤通学に便利!教育に最適な文教地区!『STYLE S』構造体・建材・設備などの基本性能、エクステリア工事、地盤調査・改良、保証、アフターメンテナンスなど、住まいに必要となる全てを備えたTOWASTAGEのベーシック仕様。シリーズにて建材や水回り機器を統一する事により、優れたコストパフォーマンスを実現。それが『TOWA STYLE S』です。 |
Features pickup 特徴ピックアップ | | 2 along the line more accessible / Land 50 square meters or more / Super close / Or more before road 6m / Mu front building / City gas / Building plan example there 2沿線以上利用可 /土地50坪以上 /スーパーが近い /前道6m以上 /前面棟無 /都市ガス /建物プラン例有り | Price 価格 | | 29,900,000 yen ~ 34,100,000 yen 2990万円 ~ 3410万円 | Building coverage, floor area ratio 建ぺい率・容積率 | | Kenpei rate: 50%, Volume ratio: 100% 建ペい率:50%、容積率:100% | Sales compartment 販売区画数 | | 3 compartment 3区画 | Total number of compartments 総区画数 | | 3 compartment 3区画 | Land area 土地面積 | | 163.29 sq m ~ 192.26 sq m (49.39 tsubo ~ 58.15 square meters) 163.29m2 ~ 192.26m2(49.39坪 ~ 58.15坪) | Driveway burden-road 私道負担・道路 | | North side road about 6.3m ・ West road about 6.3m 北側公道約6.3m・西側公道約6.3m | Land situation 土地状況 | | Vacant lot 更地 | Address 住所 | | Showa-ku Nagoya-shi, Aichi Kamimura-cho 1-57 No. 1 愛知県名古屋市昭和区神村町1-57番1 他 | Traffic 交通 | | Subway Higashiyama Line "Kakuozan" walk 13 minutes
Subway Meijo Line "Nagoya" walk 13 minutes 地下鉄東山線「覚王山」歩13分
地下鉄名城線「名古屋大学」歩13分
| Related links 関連リンク | | [Related Sites of this company] 【この会社の関連サイト】 | Contact お問い合せ先 | | (Ltd.) Towa Construction TEL: 0800-603-3206 [Toll free] mobile phone ・ Also available from PHS
Caller ID is not notified
Please contact the "saw SUUMO (Sumo)"
If it does not lead, If the real estate company (株)東和建設TEL:0800-603-3206【通話料無料】携帯電話・PHSからもご利用いただけます
発信者番号は通知されません
「SUUMO(スーモ)を見た」と問い合わせください
つながらない方、不動産会社の方は
| Land of the right form 土地の権利形態 | | Ownership 所有権 | Building condition 建築条件 | | With 付 | Time delivery 引き渡し時期 | | Consultation 相談 | Land category 地目 | | Residential land 宅地 | Use district 用途地域 | | One low-rise 1種低層 | Other limitations その他制限事項 | | Regulations have by the Landscape Act, Height district, School zone, Greening area ・ Residential land development Regulation Law ・ Urban green space method 景観法による規制有、高度地区、文教地区、緑化地域・宅地造成等規制法・都市緑地法 | Overview and notices その他概要・特記事項 | | Facilities: Public Water Supply, This sewage, City gas, Chubu Electric Power Co., Reference building Price: 19.4 million yen 設備:公営水道、本下水、都市ガス、中部電力、参考建物価格:1940万円 | Company profile 会社概要 | | <Seller> Governor of Aichi Prefecture (3) No. 019170 (Corporation) All Japan Real Estate Association Tokai Real Estate Fair Trade Council member (Ltd.) Towa Construction Yubinbango465-0005 Nagoya, Aichi Prefecture Meito-ku, Canare 1-1009 <売主>愛知県知事(3)第019170号(公社)全日本不動産協会会員 東海不動産公正取引協議会加盟(株)東和建設〒465-0005 愛知県名古屋市名東区香流1-1009 |
The entire compartment Figure全体区画図 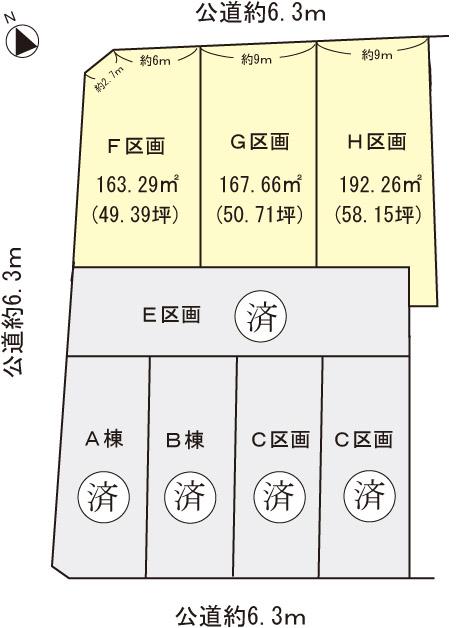 Compartment figure
区画図
Local photos, including front road前面道路含む現地写真 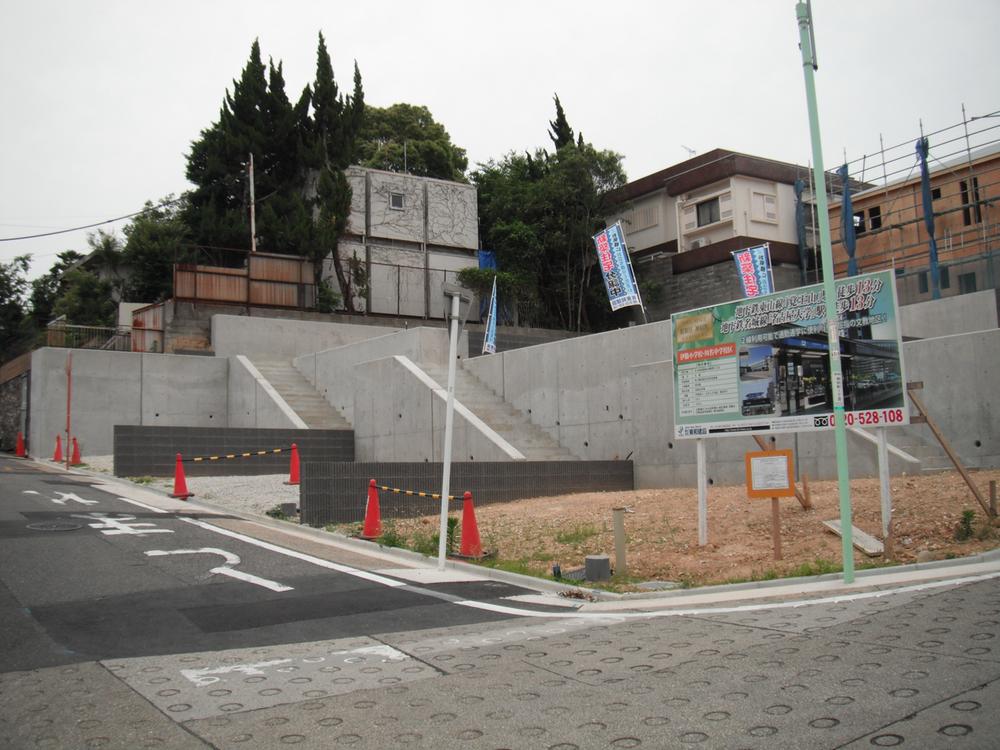 North side road about 6.3m ・ West road about 6.3m
北側公道約6.3m・西側公道約6.3m
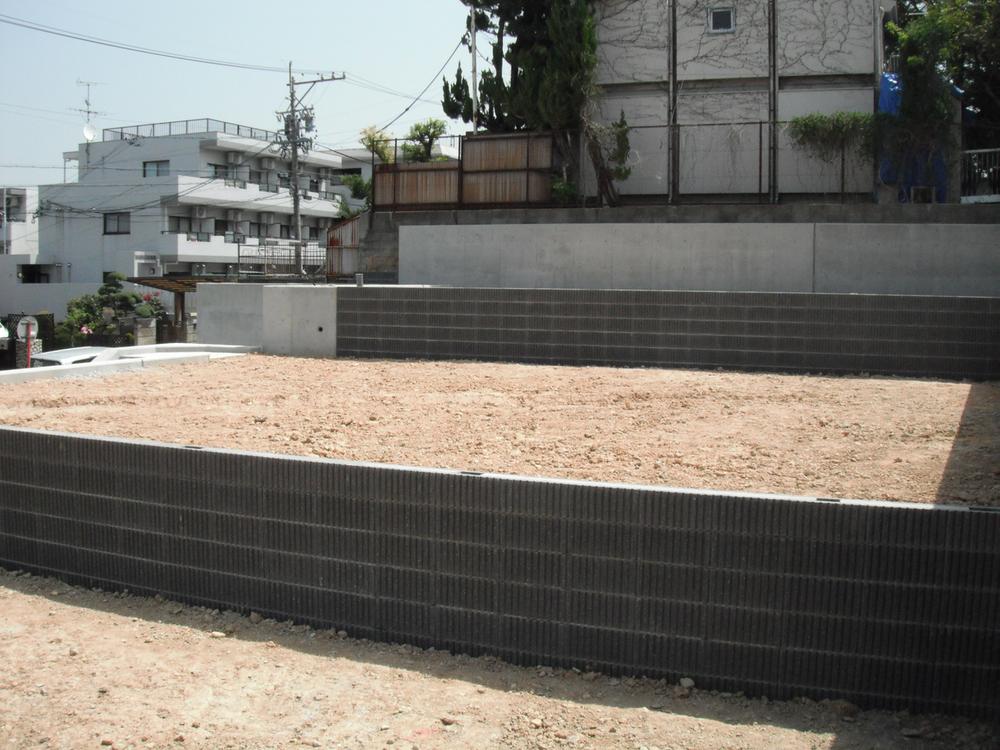 Construction after the local photo
造成後現地写真
Building plan example (floor plan)建物プラン例(間取り図) 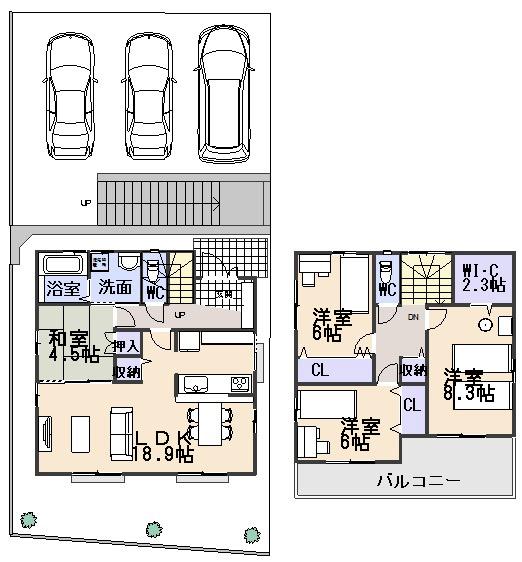 Building plan example (G compartment) 4LDK, Land price 32,100,000 yen, Land area 165.57 sq m , Building price 19,400,000 yen, Building area 108.55 sq m
建物プラン例(G区画)4LDK、土地価格3210万円、土地面積165.57m2、建物価格1940万円、建物面積108.55m2
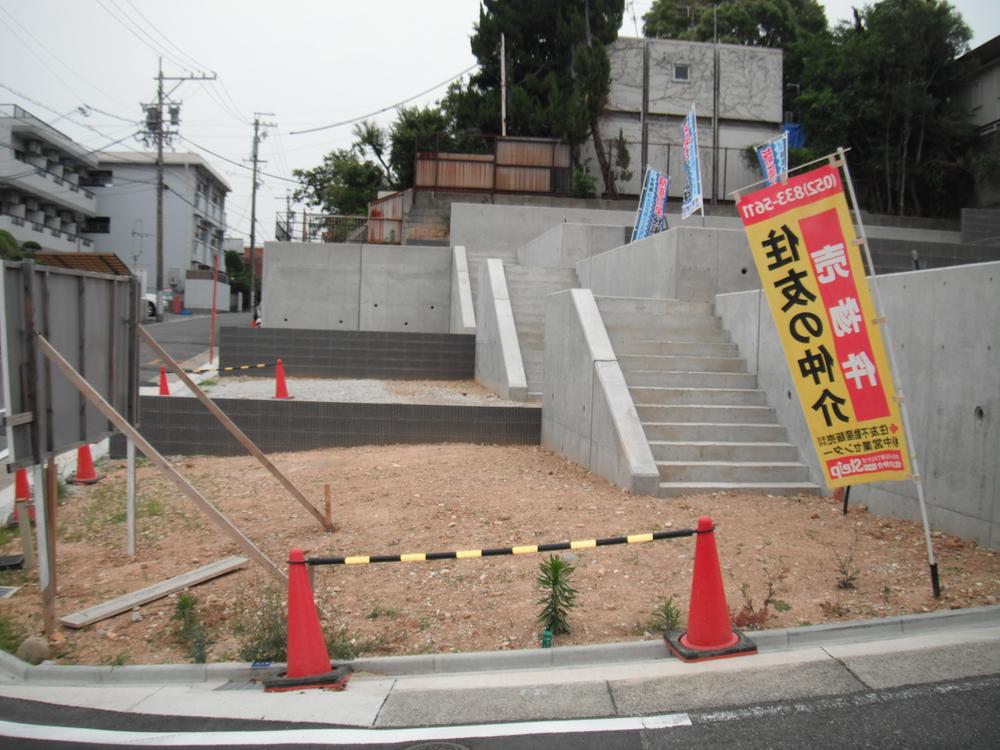 Local land photo
現地土地写真
Primary school小学校 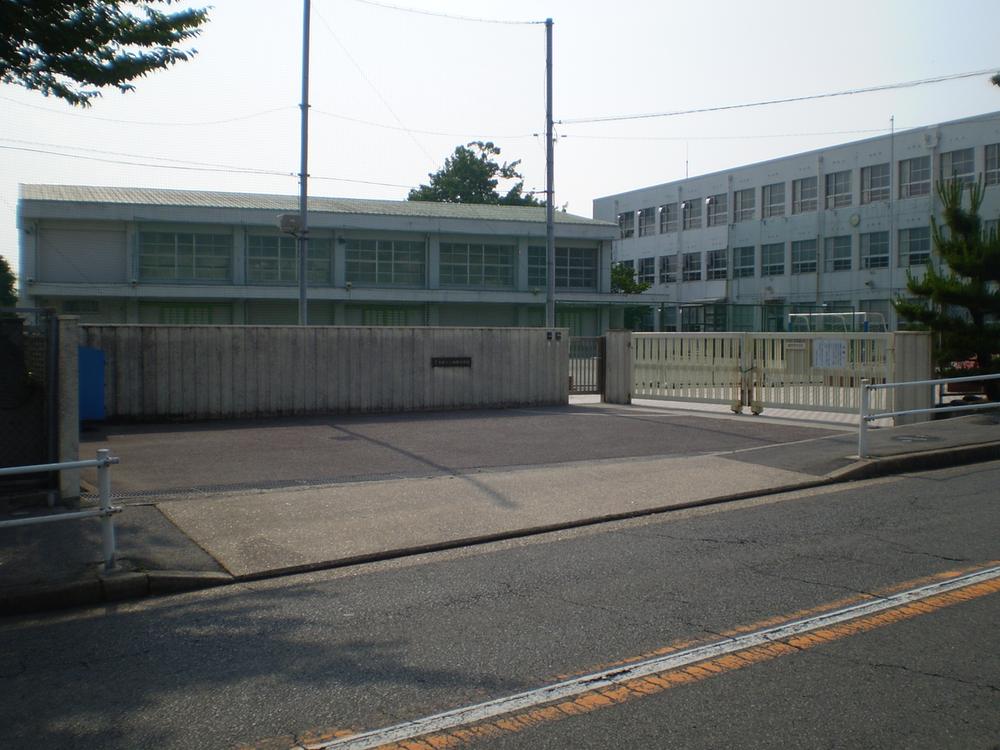 588m to Nagoya Municipal Ikatsu Elementary School
名古屋市立伊勝小学校まで588m
Supermarketスーパー 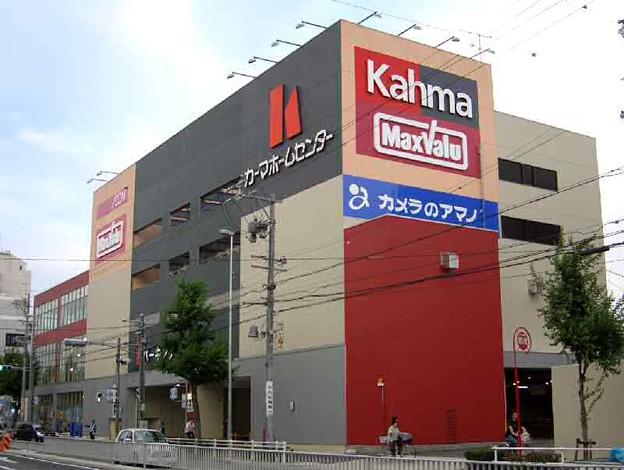 Until Maxvalu Kawahara shop 968m
マックスバリュ川原店まで968m
Drug storeドラッグストア 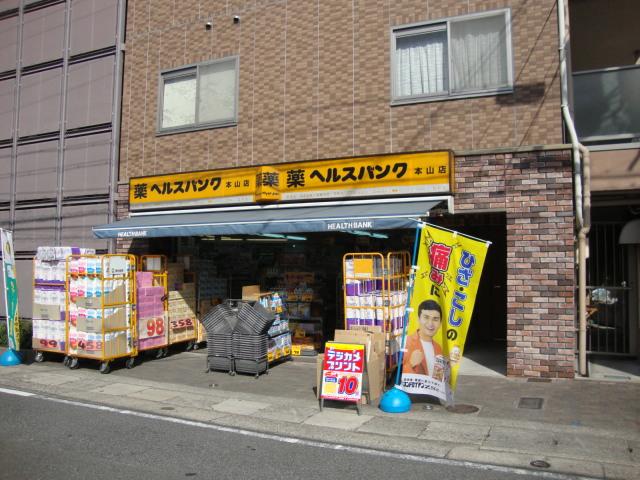 1214m to health bank Motoyama shop
ヘルスバンク本山店まで1214m
Home centerホームセンター 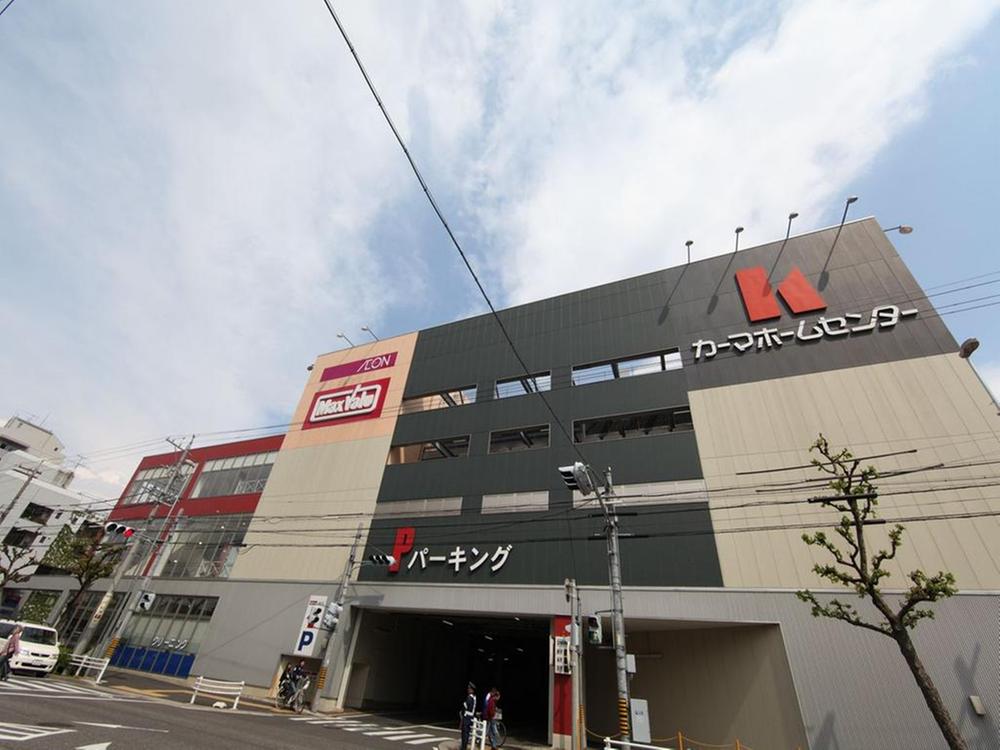 959m until Kama home improvement store Kawahara
カーマホームセンター川原店まで959m
Hospital病院 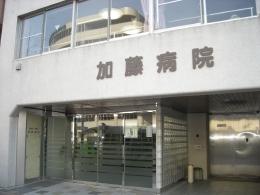 1204m until the medical corporation Akirahokai Kato hospital
医療法人昌峰会加藤病院まで1204m
Location
|











