Land/Building » Tokai » Aichi Prefecture » Showa-ku, Nagoya
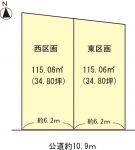 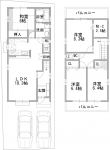
| | Showa-ku Nagoya-shi, Aichi 愛知県名古屋市昭和区 |
| Subway Tsurumai "Kawana" walk 5 minutes 地下鉄鶴舞線「川名」歩5分 |
| 2-story building Reference Price: 20.52 million yen and the total combined land Price: 52,500,000 yen! ! (Construction + ground survey + design + Exterior + outdoor water supply and drainage + 10 years insurance all comprise) 2階建て参考建物価格:2052万円と土地価格を合わせて合計:5250万円!!(造成+地盤調査+設計+外構+屋外給排水+10年保険すべて含んで) |
| Shoei elementary school ・ Sakurayama junior high school. Location of 5 minutes to the station! Convenience ・ Rich town blessed with living environment 松栄小学校・桜山中学校。駅まで5分の立地!利便性・住環境に恵まれた豊かな街 |
Features pickup 特徴ピックアップ | | Super close / Yang per good / Siemens south road / Or more before road 6m / City gas / Building plan example there スーパーが近い /陽当り良好 /南側道路面す /前道6m以上 /都市ガス /建物プラン例有り | Price 価格 | | 31,980,000 yen 3198万円 | Building coverage, floor area ratio 建ぺい率・容積率 | | Kenpei rate: 60%, Volume ratio: 200% 建ペい率:60%、容積率:200% | Sales compartment 販売区画数 | | 2 compartment 2区画 | Total number of compartments 総区画数 | | 2 compartment 2区画 | Land area 土地面積 | | 115.06 sq m (34.80 square meters) 115.06m2(34.80坪) | Driveway burden-road 私道負担・道路 | | South road about 10.9m, Between a population of about 6.2m 南側公道約10.9m、間口約6.2m | Land situation 土地状況 | | Furuya There 古家有り | Address 住所 | | Showa-ku Nagoya-shi, Aichi nagato-cho, 6 愛知県名古屋市昭和区長戸町6 | Traffic 交通 | | Subway Tsurumai "Kawana" walk 5 minutes 地下鉄鶴舞線「川名」歩5分
| Related links 関連リンク | | [Related Sites of this company] 【この会社の関連サイト】 | Contact お問い合せ先 | | (Ltd.) Towa Construction TEL: 0800-603-3206 [Toll free] mobile phone ・ Also available from PHS
Caller ID is not notified
Please contact the "saw SUUMO (Sumo)"
If it does not lead, If the real estate company (株)東和建設TEL:0800-603-3206【通話料無料】携帯電話・PHSからもご利用いただけます
発信者番号は通知されません
「SUUMO(スーモ)を見た」と問い合わせください
つながらない方、不動産会社の方は
| Land of the right form 土地の権利形態 | | Ownership 所有権 | Building condition 建築条件 | | With 付 | Time delivery 引き渡し時期 | | Consultation 相談 | Land category 地目 | | Residential land 宅地 | Use district 用途地域 | | Two mid-high 2種中高 | Other limitations その他制限事項 | | Height district, Quasi-fire zones 高度地区、準防火地域 | Overview and notices その他概要・特記事項 | | Facilities: Public Water Supply, This sewage, City gas, Chubu Electric Power Co., Reference building Price: 20,520,000 yen 設備:公営水道、本下水、都市ガス、中部電力、参考建物価格:2052万円 | Company profile 会社概要 | | <Seller> Governor of Aichi Prefecture (3) No. 019170 (Corporation) All Japan Real Estate Association Tokai Real Estate Fair Trade Council member (Ltd.) Towa Construction Yubinbango465-0005 Nagoya, Aichi Prefecture Meito-ku, Canare 1-1009 <売主>愛知県知事(3)第019170号(公社)全日本不動産協会会員 東海不動産公正取引協議会加盟(株)東和建設〒465-0005 愛知県名古屋市名東区香流1-1009 |
The entire compartment Figure全体区画図 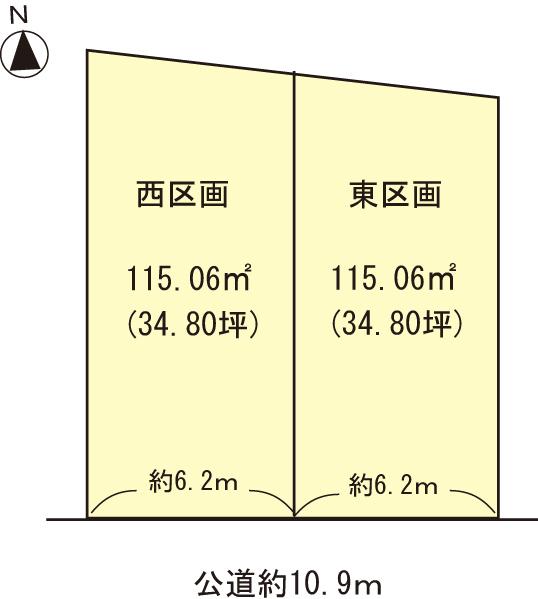 Compartment figure
区画図
Building plan example (floor plan)建物プラン例(間取り図) 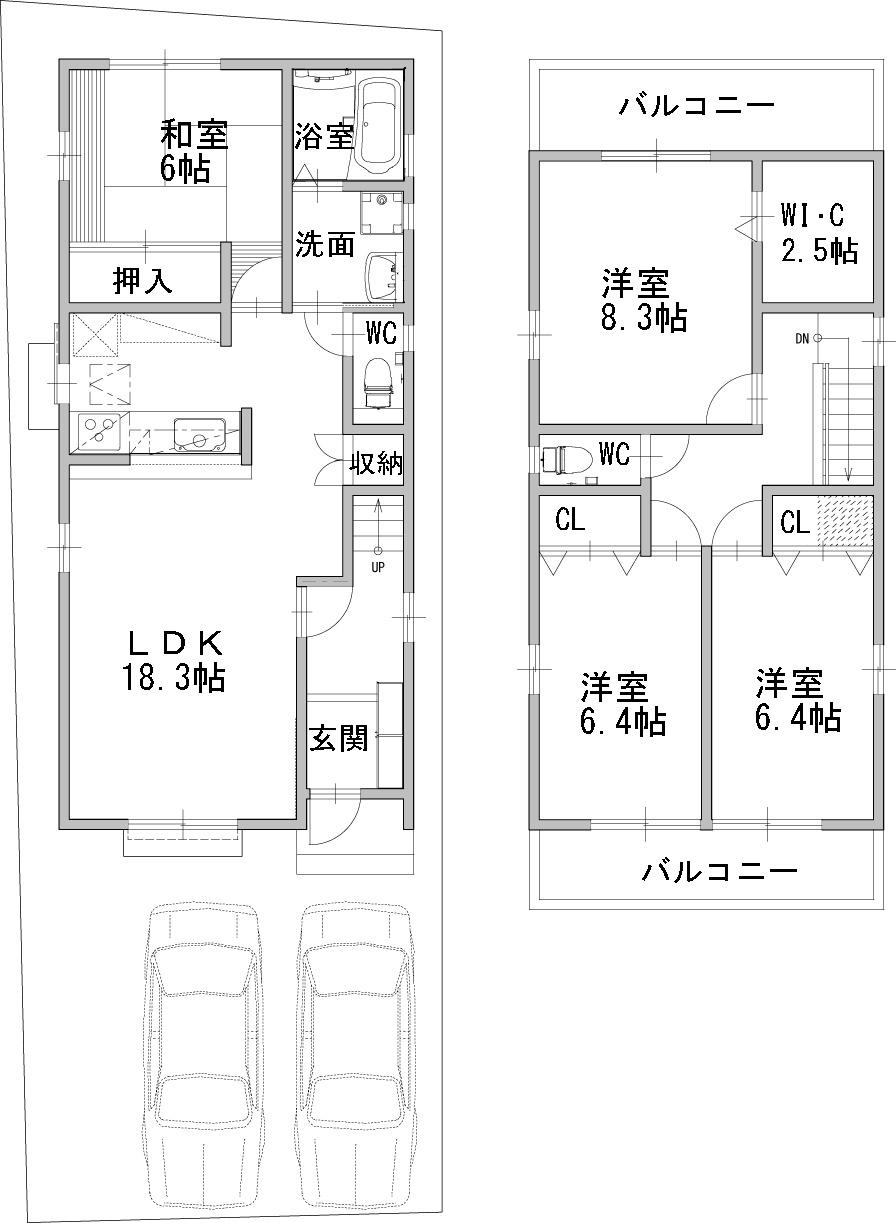 Building plan example (common building reference plan) 4LDK, Land price 31,980,000 yen, Land area 115.06 sq m , Building price 20,520,000 yen, Building area 109.4 sq m
建物プラン例(共通建物参考プラン)4LDK、土地価格3198万円、土地面積115.06m2、建物価格2052万円、建物面積109.4m2
Hospital病院 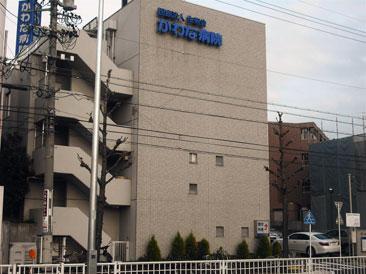 1219m to the medical law life hospital snares or Kotobuki meeting
医療法人生寿会かわな病院まで1219m
Park公園 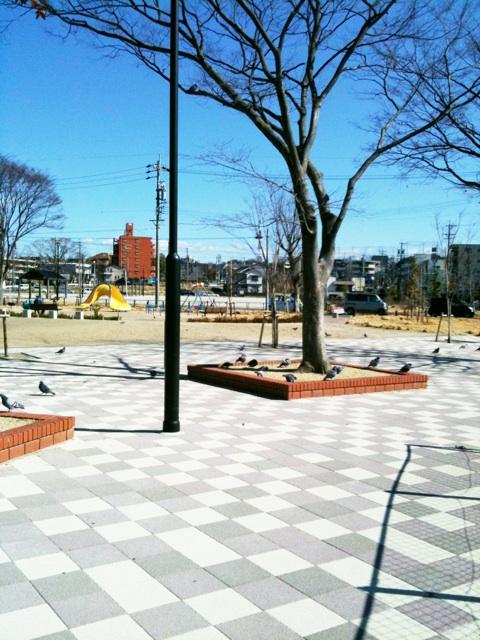 687m to Kawana park
川名公園まで687m
Location
|





