Land/Building » Tokai » Aichi Prefecture » Showa-ku, Nagoya
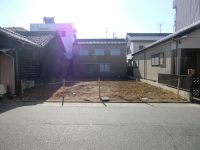 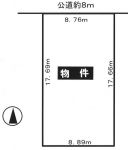
| | Showa-ku Nagoya-shi, Aichi 愛知県名古屋市昭和区 |
| Subway Sakura-dori Line "Sakurayama" walk 7 minutes 地下鉄桜通線「桜山」歩7分 |
| ■ Shoei elementary school ・ Sakurayama junior high school ■松栄小学校・桜山中学校 |
Features pickup 特徴ピックアップ | | 2 along the line more accessible / Flat to the station / Or more before road 6m / City gas / Flat terrain / Building plan example there 2沿線以上利用可 /駅まで平坦 /前道6m以上 /都市ガス /平坦地 /建物プラン例有り | Price 価格 | | 44,800,000 yen 4480万円 | Building coverage, floor area ratio 建ぺい率・容積率 | | 60% ・ 200% 60%・200% | Sales compartment 販売区画数 | | 1 compartment 1区画 | Total number of compartments 総区画数 | | 1 compartment 1区画 | Land area 土地面積 | | 156.11 sq m (47.22 tsubo) (measured) 156.11m2(47.22坪)(実測) | Driveway burden-road 私道負担・道路 | | Nothing, North 8.1m width (contact the road width 8.7m) 無、北8.1m幅(接道幅8.7m) | Land situation 土地状況 | | Vacant lot 更地 | Address 住所 | | Showa-ku Nagoya-shi, Aichi Shiotsuketori 6 愛知県名古屋市昭和区塩付通6 | Traffic 交通 | | Subway Sakura-dori Line "Sakurayama" walk 7 minutes
Subway Tsurumai "Gokisho" walk 13 minutes 地下鉄桜通線「桜山」歩7分
地下鉄鶴舞線「御器所」歩13分
| Contact お問い合せ先 | | (Yes) Aichi housing TEL: 0800-603-1911 [Toll free] mobile phone ・ Also available from PHS
Caller ID is not notified
Please contact the "saw SUUMO (Sumo)"
If it does not lead, If the real estate company (有)愛知ハウジングTEL:0800-603-1911【通話料無料】携帯電話・PHSからもご利用いただけます
発信者番号は通知されません
「SUUMO(スーモ)を見た」と問い合わせください
つながらない方、不動産会社の方は
| Land of the right form 土地の権利形態 | | Ownership 所有権 | Building condition 建築条件 | | With 付 | Time delivery 引き渡し時期 | | Consultation 相談 | Land category 地目 | | Residential land 宅地 | Use district 用途地域 | | One dwelling 1種住居 | Other limitations その他制限事項 | | Regulations have by the Landscape Act, Height district, Quasi-fire zones 景観法による規制有、高度地区、準防火地域 | Overview and notices その他概要・特記事項 | | Facilities: Public Water Supply, This sewage, City gas 設備:公営水道、本下水、都市ガス | Company profile 会社概要 | | <Seller> Governor of Aichi Prefecture (5) No. 016917 (Corporation) Aichi Prefecture Building Lots and Buildings Transaction Business Association Tokai Real Estate Fair Trade Council member (with) Aichi housing Yubinbango466-0845 Showa-ku Nagoya-shi, Aichi Fujinaritori 1-6-2 <売主>愛知県知事(5)第016917号(公社)愛知県宅地建物取引業協会会員 東海不動産公正取引協議会加盟(有)愛知ハウジング〒466-0845 愛知県名古屋市昭和区藤成通1-6-2 |
Local land photo現地土地写真 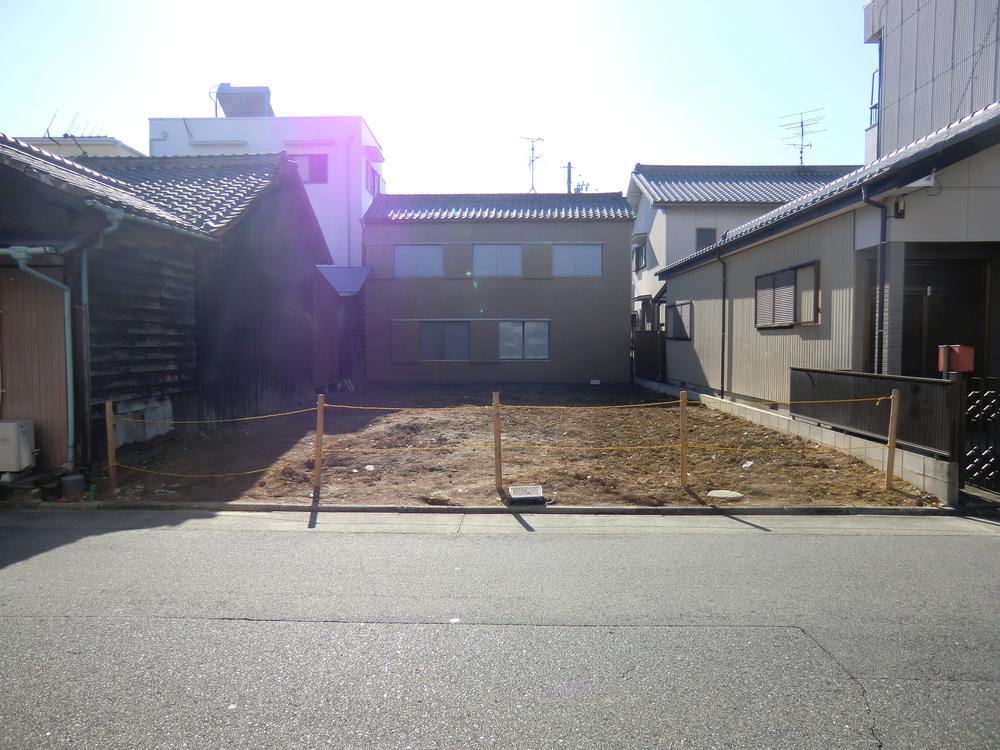 Local (11 May 2013) Shooting
現地(2013年11月)撮影
Compartment figure区画図 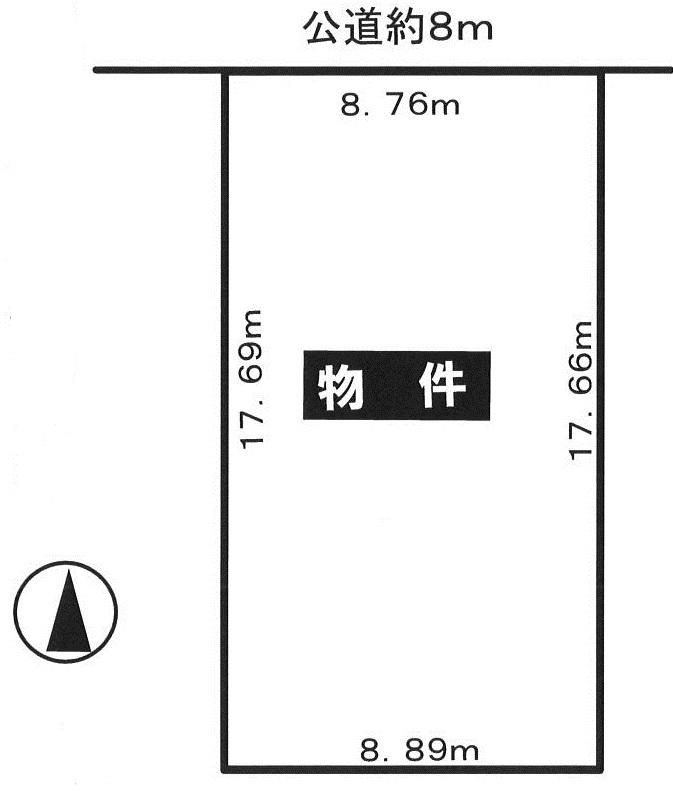 Land price 44,800,000 yen, Land area 156.11 sq m
土地価格4480万円、土地面積156.11m2
Building plan example (floor plan)建物プラン例(間取り図) 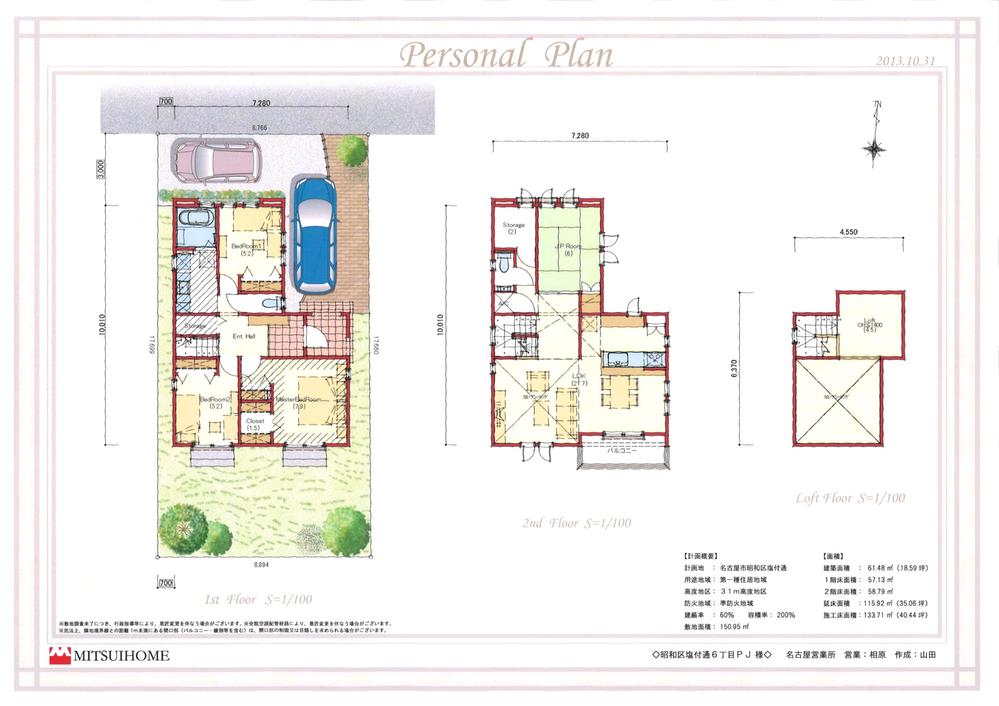 Building reference plan
建物参考プラン
Local land photo現地土地写真 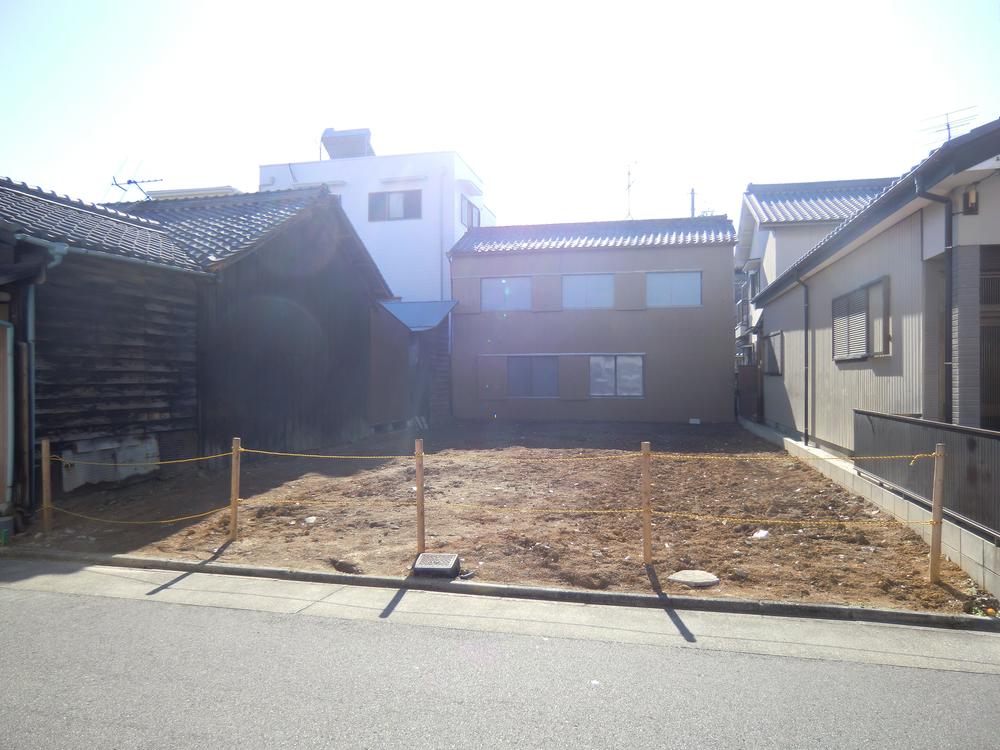 Local (11 May 2013) Shooting
現地(2013年11月)撮影
Local photos, including front road前面道路含む現地写真 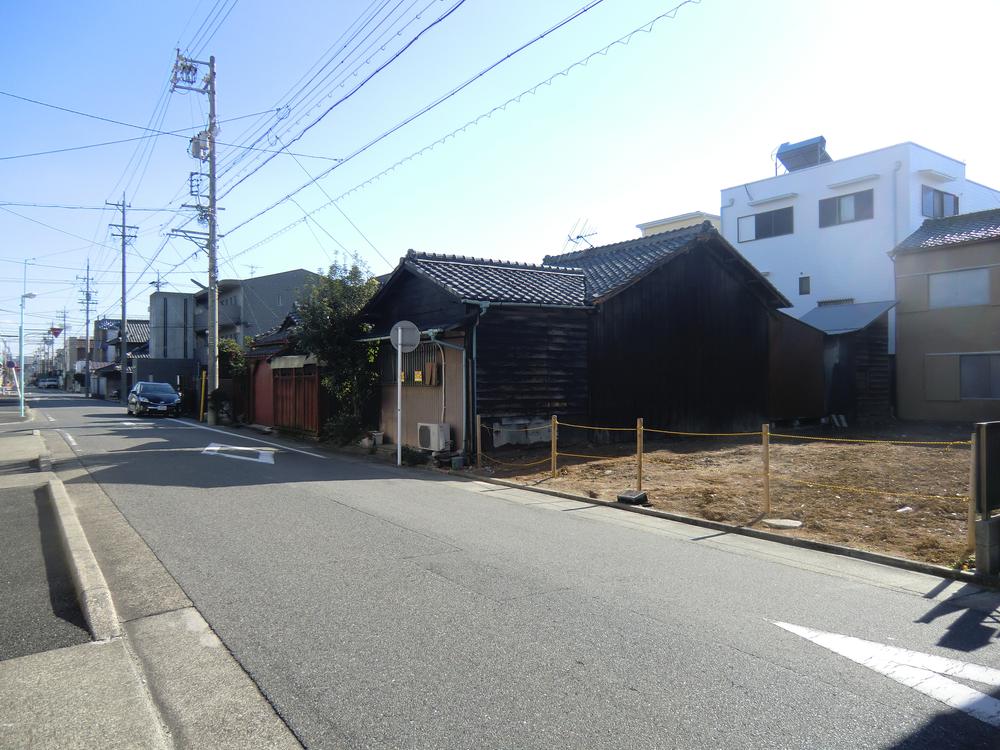 Local (11 May 2013) Shooting
現地(2013年11月)撮影
Building plan example (Perth ・ appearance)建物プラン例(パース・外観) 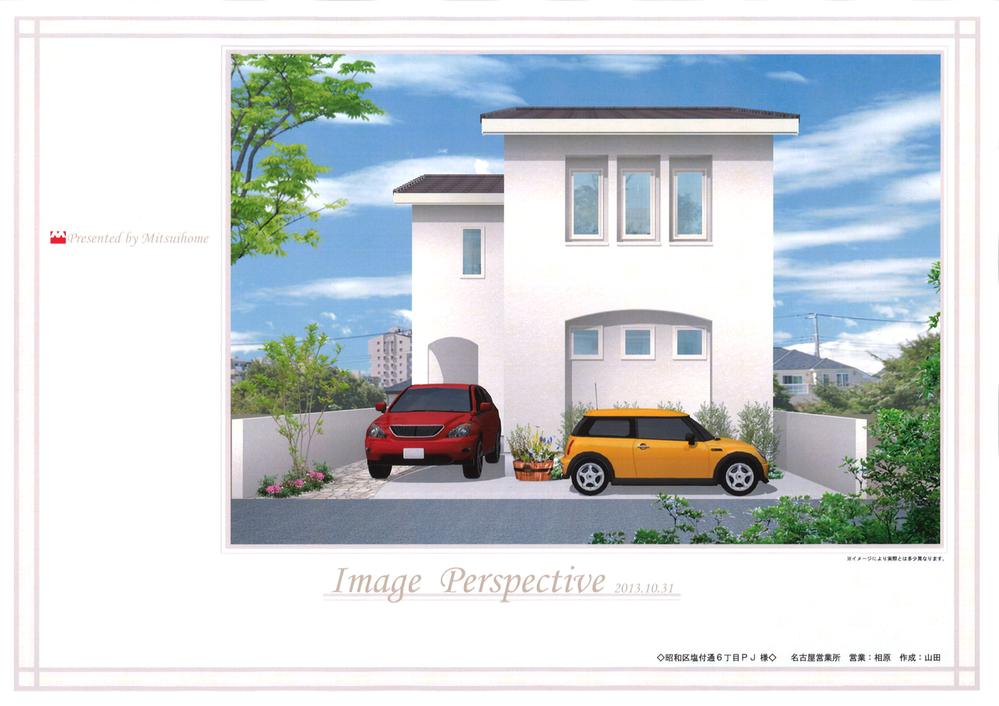 Building reference plan
建物参考プラン
Primary school小学校 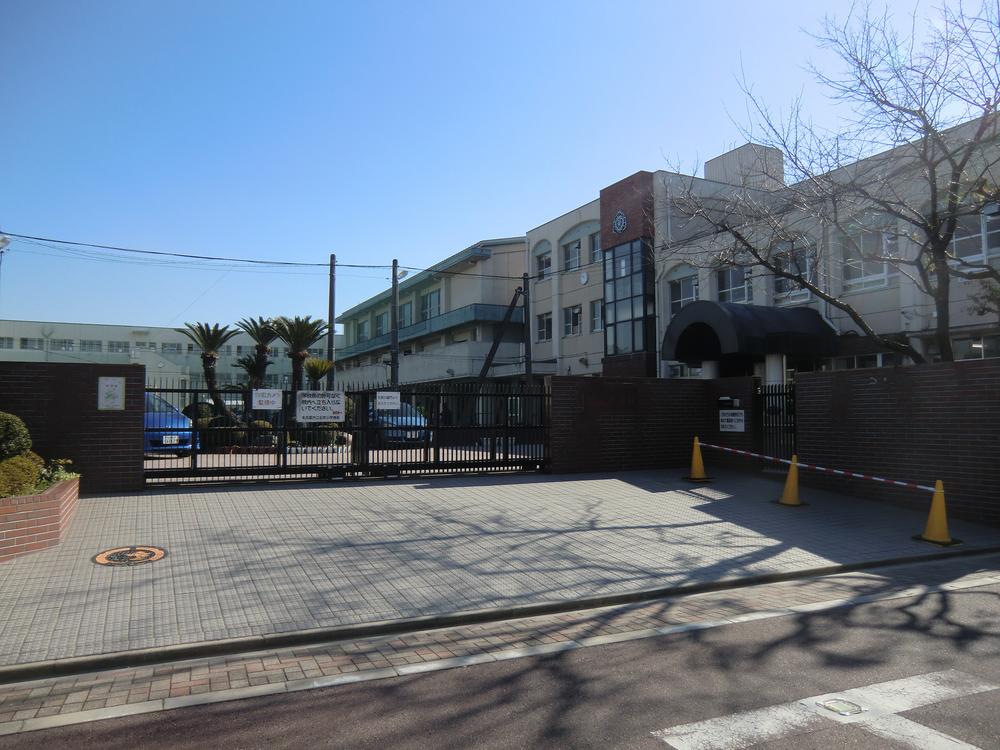 547m to Nagoya Municipal Shouei Elementary School
名古屋市立松栄小学校まで547m
Other localその他現地 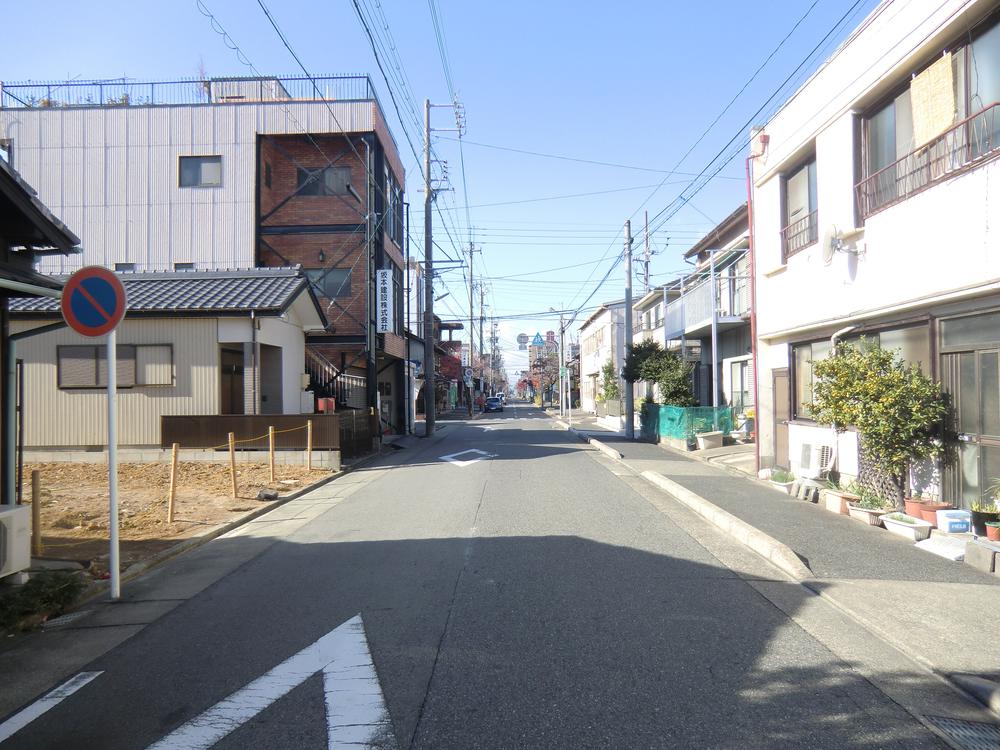 Local (11 May 2013) Shooting
現地(2013年11月)撮影
Otherその他 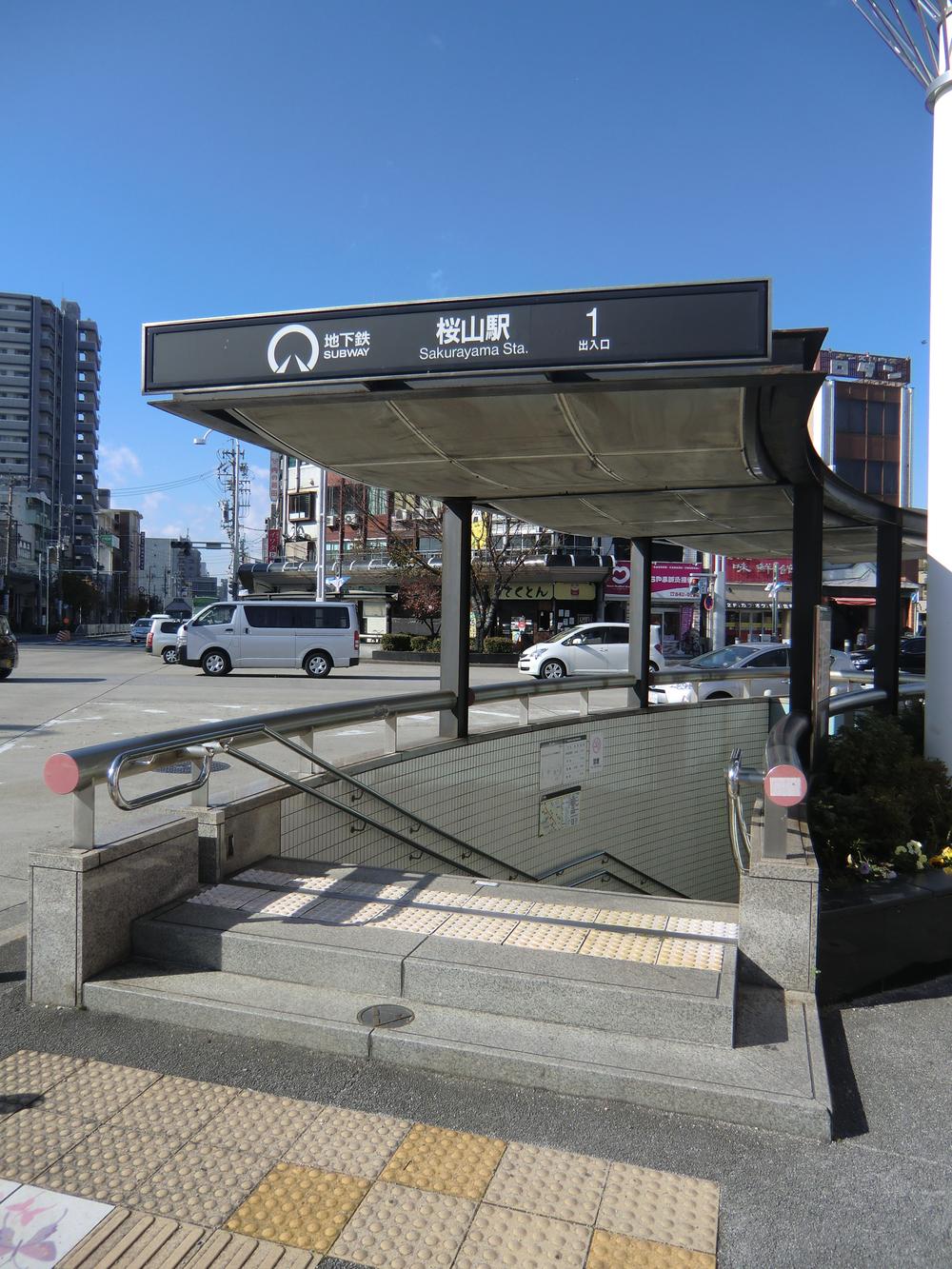 Subway Sakura-dori Line "Sakurayama" station 7-minute walk
地下鉄桜通線「桜山」駅徒歩7分
Local photos, including front road前面道路含む現地写真 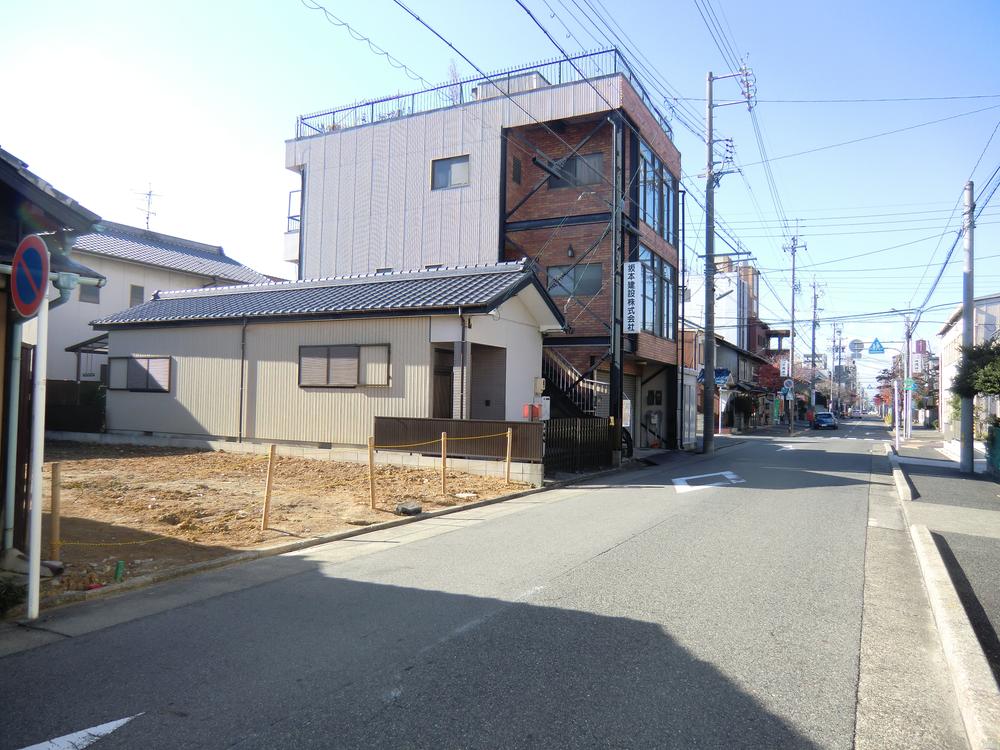 Local (11 May 2013) Shooting
現地(2013年11月)撮影
Junior high school中学校 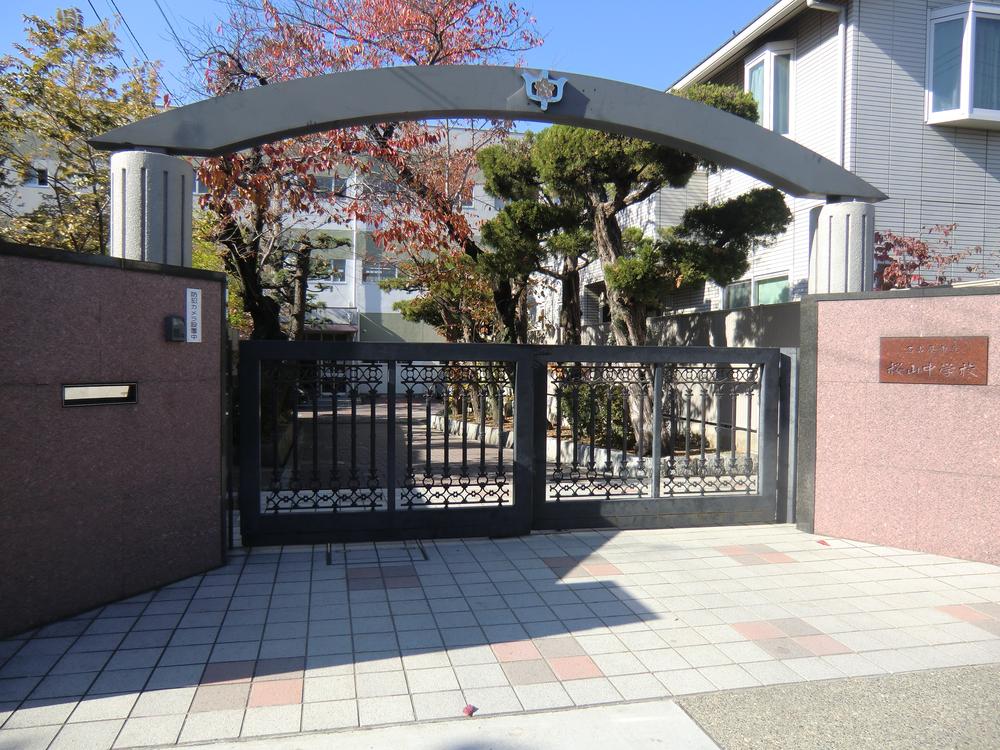 772m to Nagoya Municipal Sakurayama junior high school
名古屋市立桜山中学校まで772m
Kindergarten ・ Nursery幼稚園・保育園 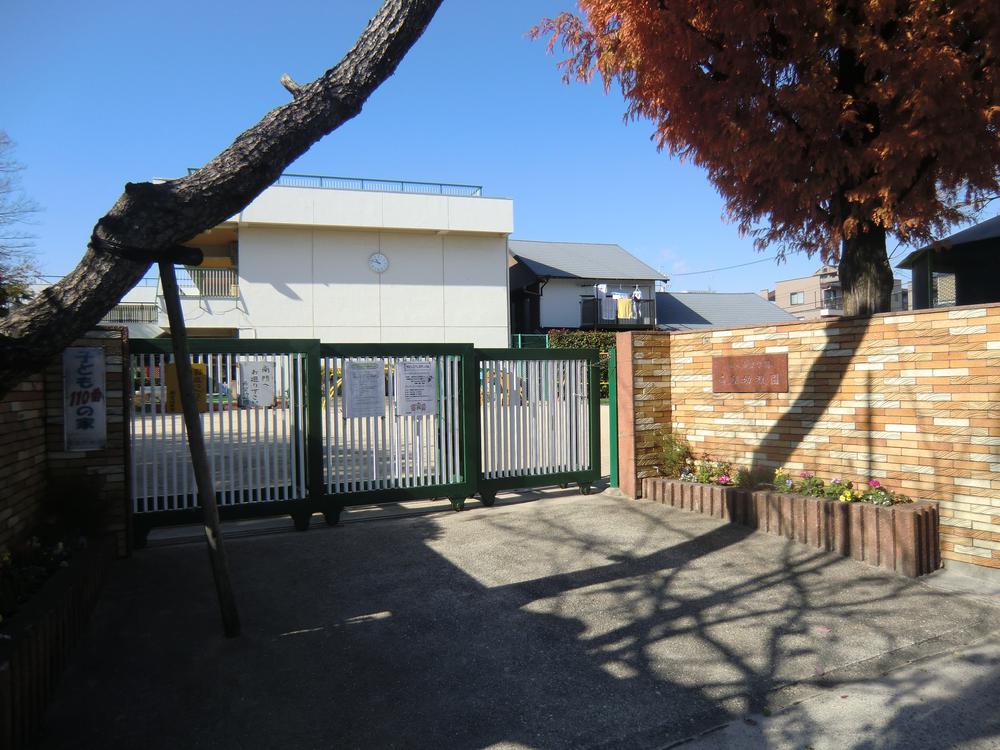 123m to the desired kindergarten
希望幼稚園まで123m
Supermarketスーパー 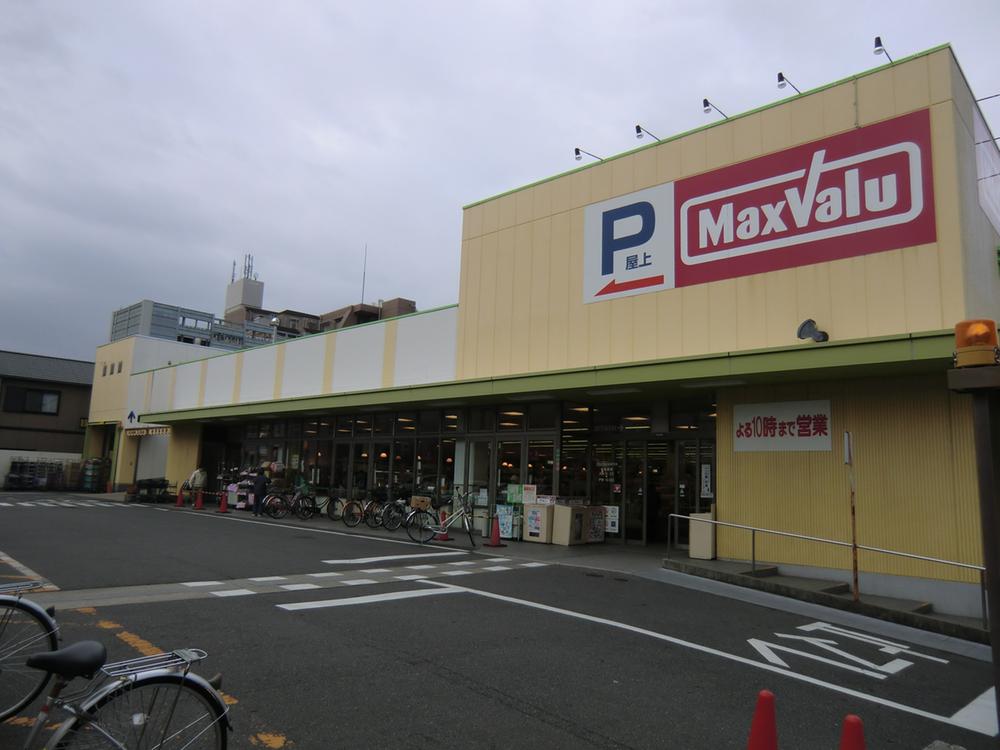 Maxvalu until Gokisho shop 633m
マックスバリュ御器所店まで633m
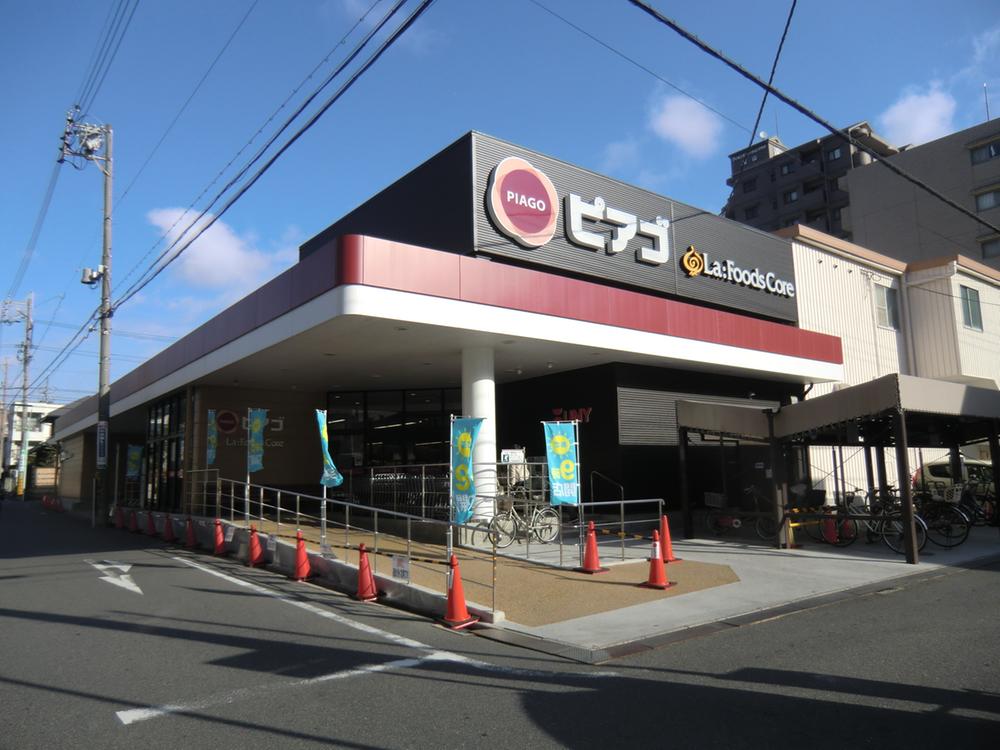 756m to pin Agora Foods core Sakurayama shop
ピアゴラフーズコア桜山店まで756m
Convenience storeコンビニ 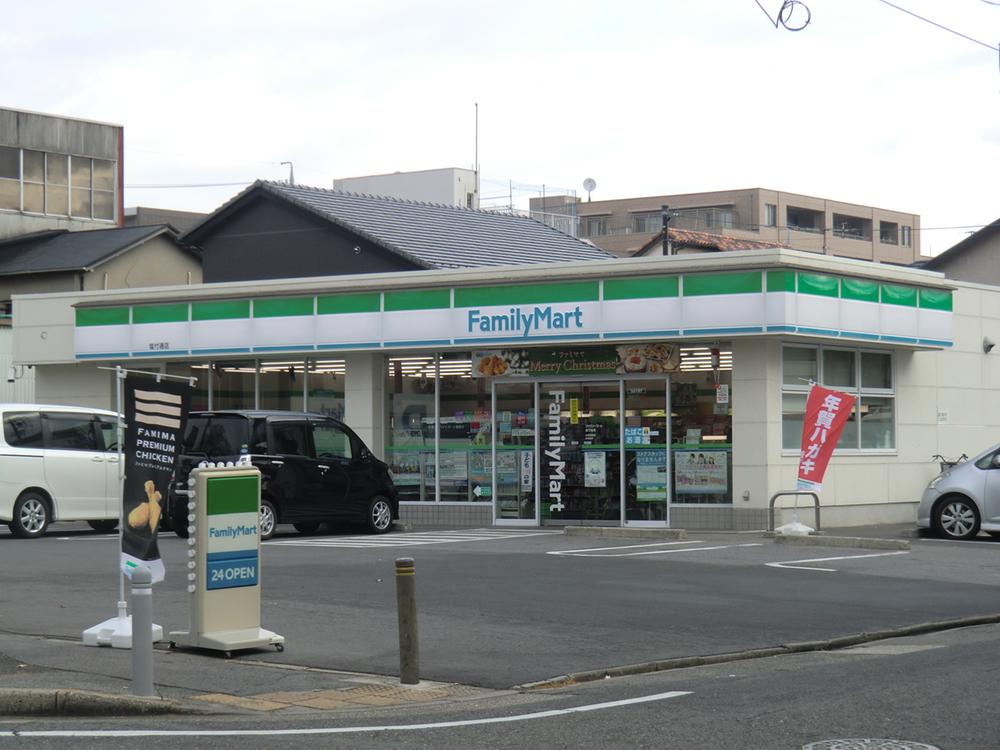 196m to FamilyMart Shiotsuketori shop
ファミリーマート塩付通店まで196m
Drug storeドラッグストア 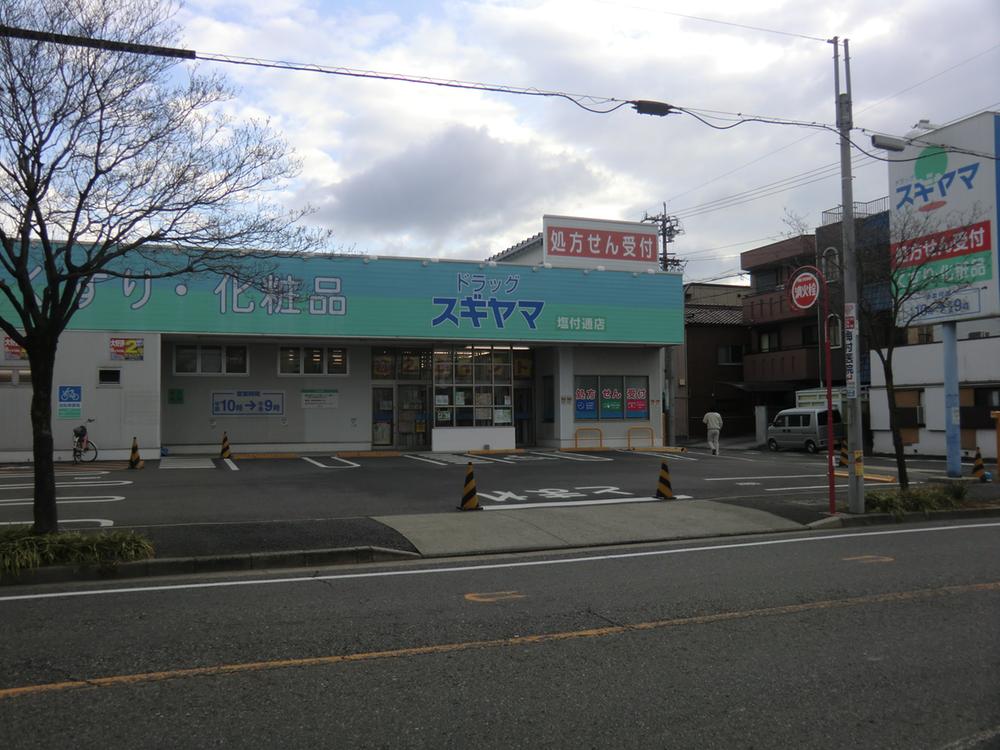 Drag Sugiyama until Shiotsuketori shop 132m
ドラッグスギヤマ塩付通店まで132m
Hospital病院 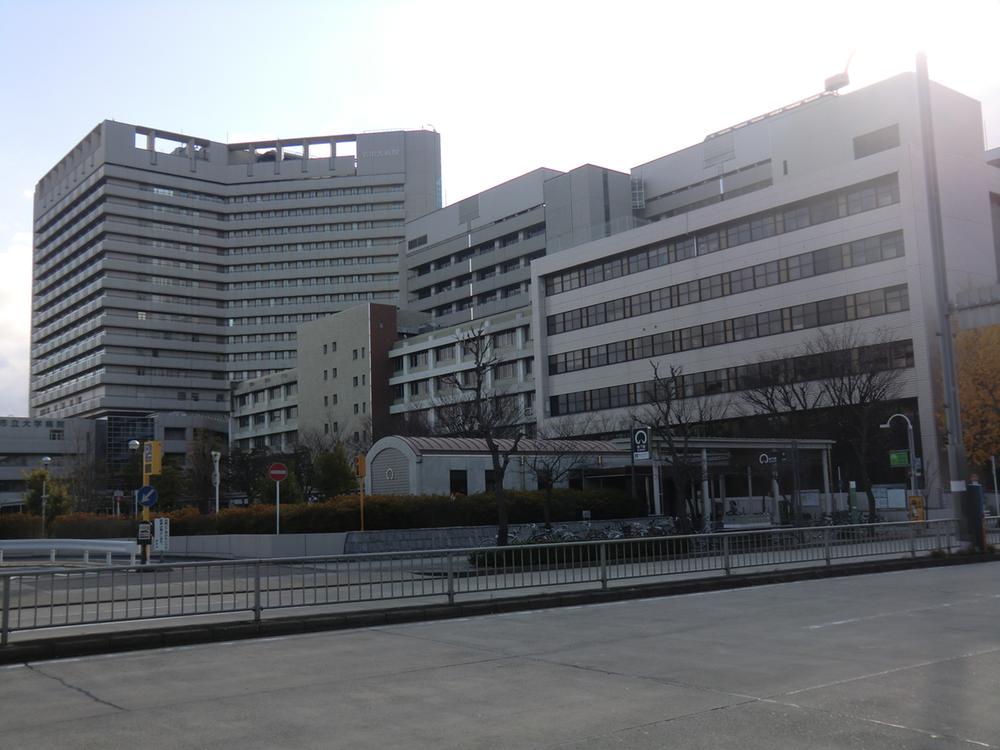 Nagoya City University 507m to the hospital
名古屋市立大学病院まで507m
Post office郵便局 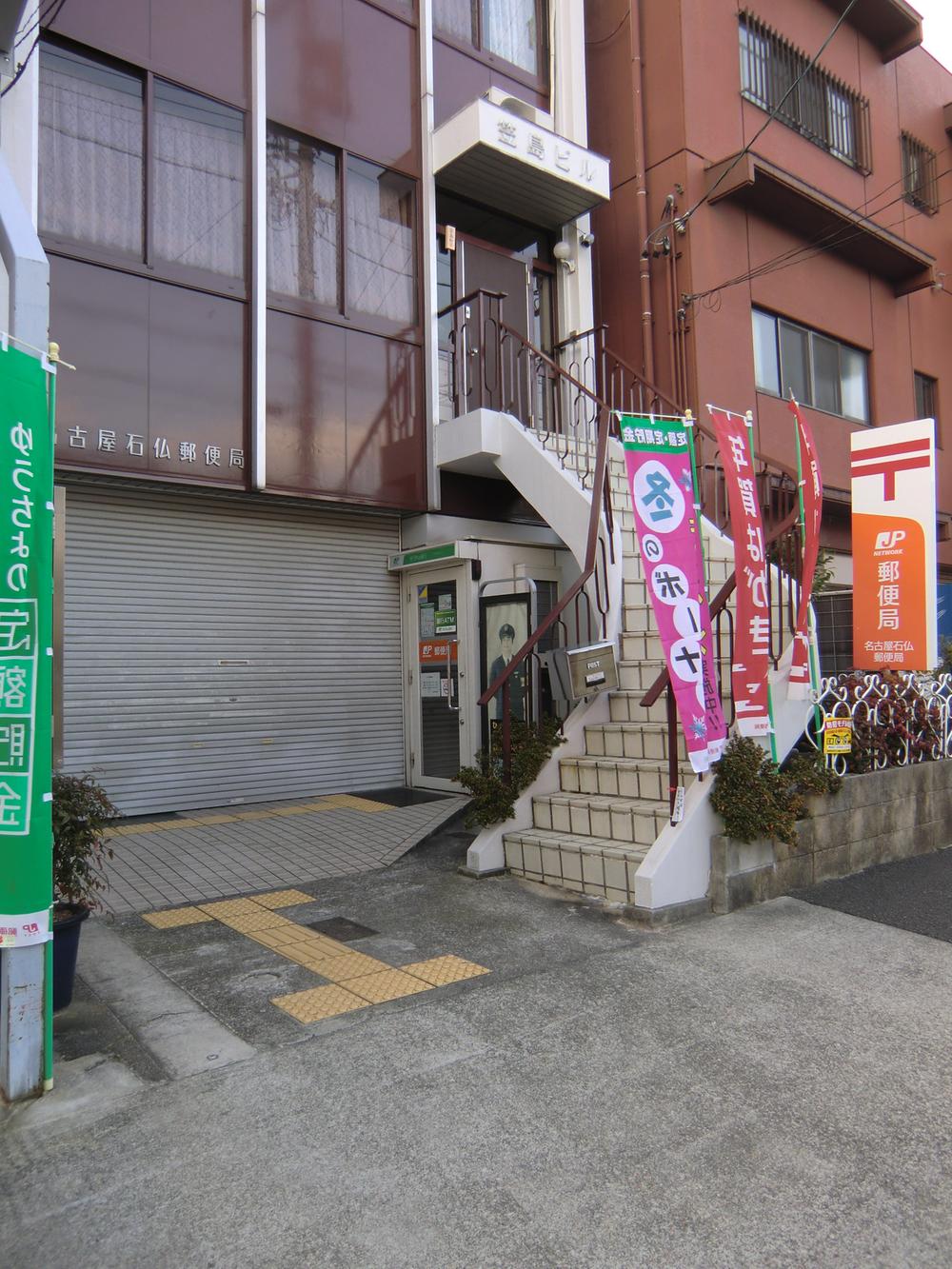 86m to Nagoya Buddha post office
名古屋石仏郵便局まで86m
Location
| 


















