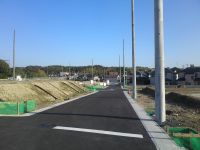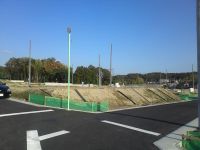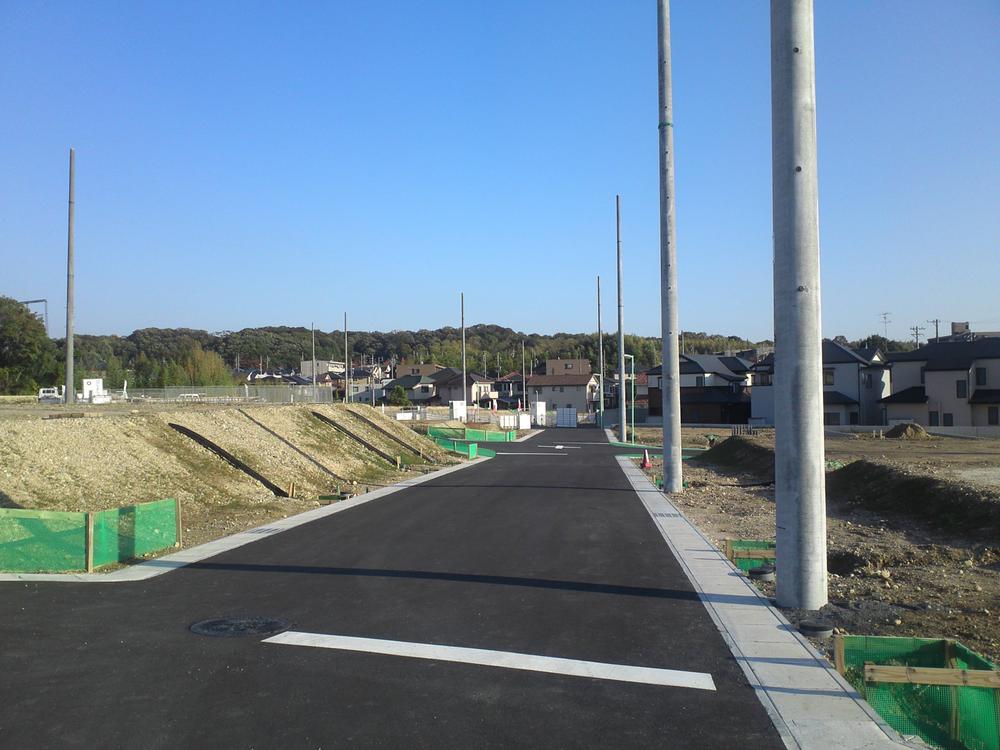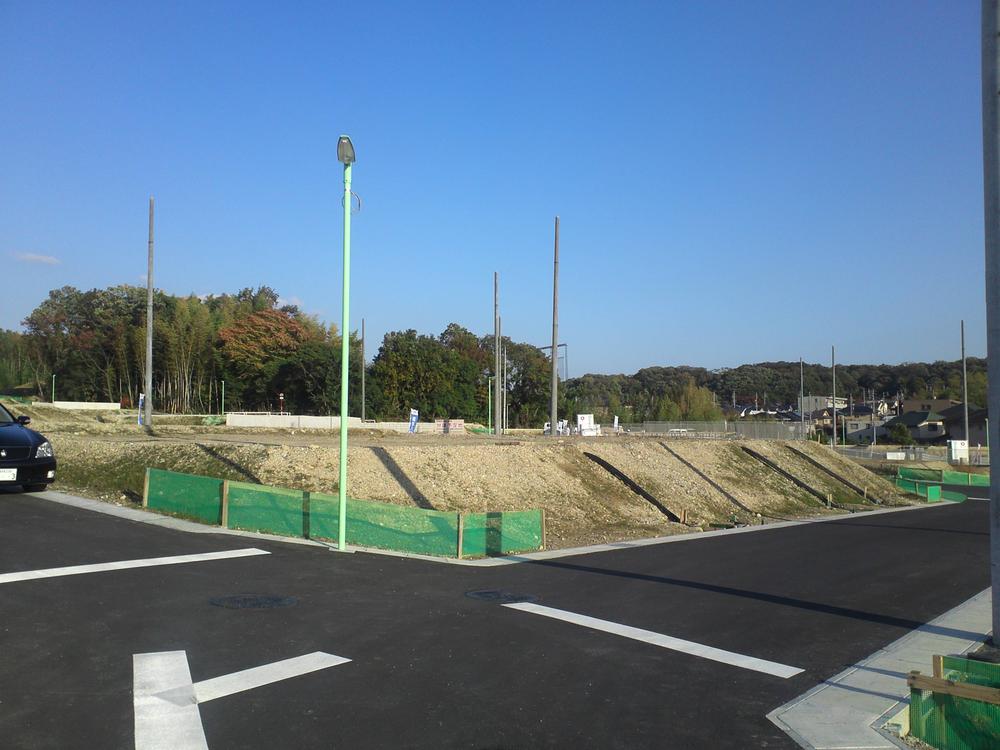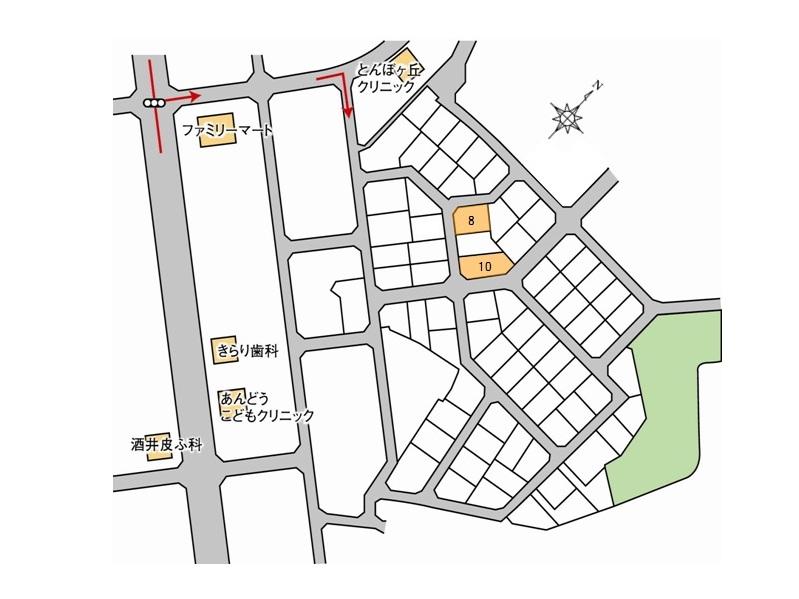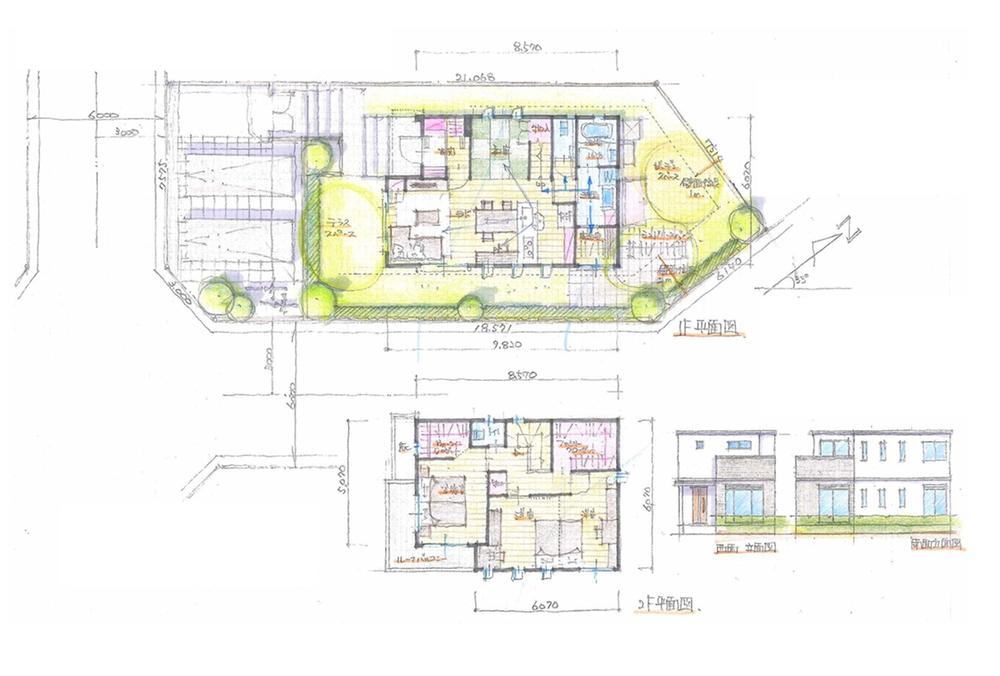|
|
Nagoya, Aichi Prefecture Tempaku-ku
愛知県名古屋市天白区
|
|
Nagoya municipal bus "Shimada green space south" walk 4 minutes
名古屋市営バス「島田緑地南」歩4分
|
Features pickup 特徴ピックアップ | | Pre-ground survey / Land 50 square meters or more / Or more before road 6m / Shaping land / Leafy residential area / Development subdivision in 地盤調査済 /土地50坪以上 /前道6m以上 /整形地 /緑豊かな住宅地 /開発分譲地内 |
Price 価格 | | 32,833,000 yen ・ 35,770,000 in 3000 yen price includes water contributions 63000 yen (tax included) 3283万3000円・3577万3000円価格には水道分担金63000円(税込)を含みます |
Building coverage, floor area ratio 建ぺい率・容積率 | | Kenpei rate: 40%, Volume ratio: 80% 建ペい率:40%、容積率:80% |
Sales compartment 販売区画数 | | 2 compartment 2区画 |
Total number of compartments 総区画数 | | 7 compartment 7区画 |
Land area 土地面積 | | 201.59 sq m ・ 223.28 sq m (60.98 tsubo ・ 67.54 tsubo) (Registration) 201.59m2・223.28m2(60.98坪・67.54坪)(登記) |
Driveway burden-road 私道負担・道路 | | Road width: 6m 道路幅:6m |
Land situation 土地状況 | | Vacant lot 更地 |
Address 住所 | | Nagoya, Aichi Prefecture Tempaku-ku Tempaku cho Oaza Hirabari shaped black stones 2878 No. 3122 愛知県名古屋市天白区天白町大字平針字黒石2878番3122他 |
Traffic 交通 | | Nagoya municipal bus "Shimada green space south" walk 4 minutes Subway Sakura-dori Line "Tokushige" car 1.7km 名古屋市営バス「島田緑地南」歩4分地下鉄桜通線「徳重」車1.7km
|
Related links 関連リンク | | [Related Sites of this company] 【この会社の関連サイト】 |
Contact お問い合せ先 | | Toyota Home Aichi Co., Ltd. Sales Promotion Department condominium group ・ Real Estate Group TEL: 0800-603-1846 [Toll free] mobile phone ・ Also available from PHS
Caller ID is not notified
Please contact the "saw SUUMO (Sumo)"
If it does not lead, If the real estate company トヨタホーム愛知(株)営業推進部分譲グループ・不動産グループTEL:0800-603-1846【通話料無料】携帯電話・PHSからもご利用いただけます
発信者番号は通知されません
「SUUMO(スーモ)を見た」と問い合わせください
つながらない方、不動産会社の方は
|
Land of the right form 土地の権利形態 | | Ownership 所有権 |
Building condition 建築条件 | | With 付 |
Land category 地目 | | Residential land 宅地 |
Use district 用途地域 | | One low-rise 1種低層 |
Other limitations その他制限事項 | | 10m height district, Greening area 30%, Setback there, Hirabari Kuroishi district plan, Design Guidelines There 10m高度地区、緑化地域30%、壁面後退有り、平針黒石地区計画、デザインガイドライン有り |
Overview and notices その他概要・特記事項 | | Facilities: Public Water Supply, This sewage, City gas, Development permit number: 21 directive living Hirakiyubi No. 7 7 設備:公営水道、本下水、都市ガス、開発許可番号:21指令住開指第7号の7 |
Company profile 会社概要 | | <Marketing alliance (agency)> Governor of Aichi Prefecture (7) No. 014146 Toyota Home Aichi Co., Ltd. Sales Promotion Department condominium group ・ Real estate group Yubinbango461-0001 Nagoya, Aichi Prefecture, Higashi-ku, Izumi 1-23-22 <販売提携(代理)>愛知県知事(7)第014146号トヨタホーム愛知(株)営業推進部分譲グループ・不動産グループ〒461-0001 愛知県名古屋市東区泉1-23-22 |
