Land/Building » Tokai » Aichi Prefecture » Nagoya Tempaku-ku
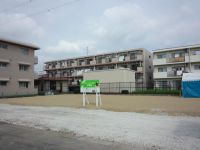 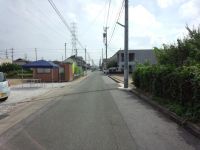
| | Nagoya, Aichi Prefecture Tempaku-ku 愛知県名古屋市天白区 |
| Subway Meijo Line "comprehensive rehabilitation center" walk 19 minutes 地下鉄名城線「総合リハビリセンター」歩19分 |
| ☆ Light full of the living environment of the south road ☆ Nature ・ culture ・ House be implemented in a quiet residential area convenience of the city it is in harmony. ☆南道路の光溢れる住環境☆自然・文化・街の便利性が調和した閑静な住宅街で実現する住まい。 |
| ■ Yagoto Higashi Elementary School 9 minute walk ■ Fresh Ya Goto a 4-minute walk ■ Of Miyawaki park walk 3 minutes following equipment does not contaminate the standard equipment air, Friendly to the body [Floor heating] Gas prices saving [Eco Jaws] ! ! ! Always clean, Warm even in winter [Ionic air purifiers with bathroom dryer] Real Estate Consultation Let raised to create your ideal home in the "free design" commitment, We are held from time to time the building sneak preview! Please feel free to contact us, We look forward to your visit ☆ ■八事東小学校徒歩9分■フレッシュヤゴト徒歩4分■宮脇公園徒歩3分下記の設備は標準装備です空気を汚さず、体に優しい【床暖房】ガス代節約【エコジョーズ】!!!いつも清潔、冬でもポカポカ【除菌イオン付き浴室乾燥機】こだわりの「自由設計」であなたの理想の家を創り上げましょう不動産相談会、建物内覧会を随時開催しております!お気軽にお問合せ、ご来店お待ちしております☆ |
Features pickup 特徴ピックアップ | | Pre-ground survey / Super close / Yang per good / Siemens south road / Or more before road 6m / Shaping land / City gas 地盤調査済 /スーパーが近い /陽当り良好 /南側道路面す /前道6m以上 /整形地 /都市ガス | Price 価格 | | 21.6 million yen ~ 27,700,000 yen 2160万円 ~ 2770万円 | Building coverage, floor area ratio 建ぺい率・容積率 | | Kenpei rate: 60%, Volume ratio: 200% 建ペい率:60%、容積率:200% | Sales compartment 販売区画数 | | 3 compartment 3区画 | Total number of compartments 総区画数 | | 5 compartment 5区画 | Land area 土地面積 | | 114.13 sq m ~ 144.39 sq m (measured) 114.13m2 ~ 144.39m2(実測) | Land situation 土地状況 | | Vacant lot 更地 | Address 住所 | | Subdivided from Nagoya, Aichi Prefecture Tempaku-ku Ikemi 1-148 number 愛知県名古屋市天白区池見1-148番より分筆 | Traffic 交通 | | Subway Meijo Line "comprehensive rehabilitation center" walk 19 minutes
City Bus "Motoyagoto" walk 6 minutes 地下鉄名城線「総合リハビリセンター」歩19分
市バス「元八事」歩6分 | Contact お問い合せ先 | | (Ltd.) Sanyohousingnagoya Nagoya South Branch TEL: 0800-808-9022 [Toll free] mobile phone ・ Also available from PHS
Caller ID is not notified
Please contact the "saw SUUMO (Sumo)"
If it does not lead, If the real estate company (株)サンヨーハウジング名古屋名古屋南支店TEL:0800-808-9022【通話料無料】携帯電話・PHSからもご利用いただけます
発信者番号は通知されません
「SUUMO(スーモ)を見た」と問い合わせください
つながらない方、不動産会社の方は
| Land of the right form 土地の権利形態 | | Ownership 所有権 | Building condition 建築条件 | | With 付 | Time delivery 引き渡し時期 | | Consultation 相談 | Land category 地目 | | field 畑 | Use district 用途地域 | | One dwelling 1種住居 | Other limitations その他制限事項 | | Height district, Quasi-fire zones 高度地区、準防火地域 | Overview and notices その他概要・特記事項 | | Facilities: Public Water Supply, This sewage, City gas 設備:公営水道、本下水、都市ガス | Company profile 会社概要 | | <Seller> Minister of Land, Infrastructure and Transport (4) No. 005803 (Ltd.) Sanyohousingnagoya Nagoya south branch Yubinbango458-0037 Nagoya, Aichi Prefecture Midori Ward Shiomigaoka 2-3 <売主>国土交通大臣(4)第005803号(株)サンヨーハウジング名古屋名古屋南支店〒458-0037 愛知県名古屋市緑区潮見が丘2-3 |
Local land photo現地土地写真 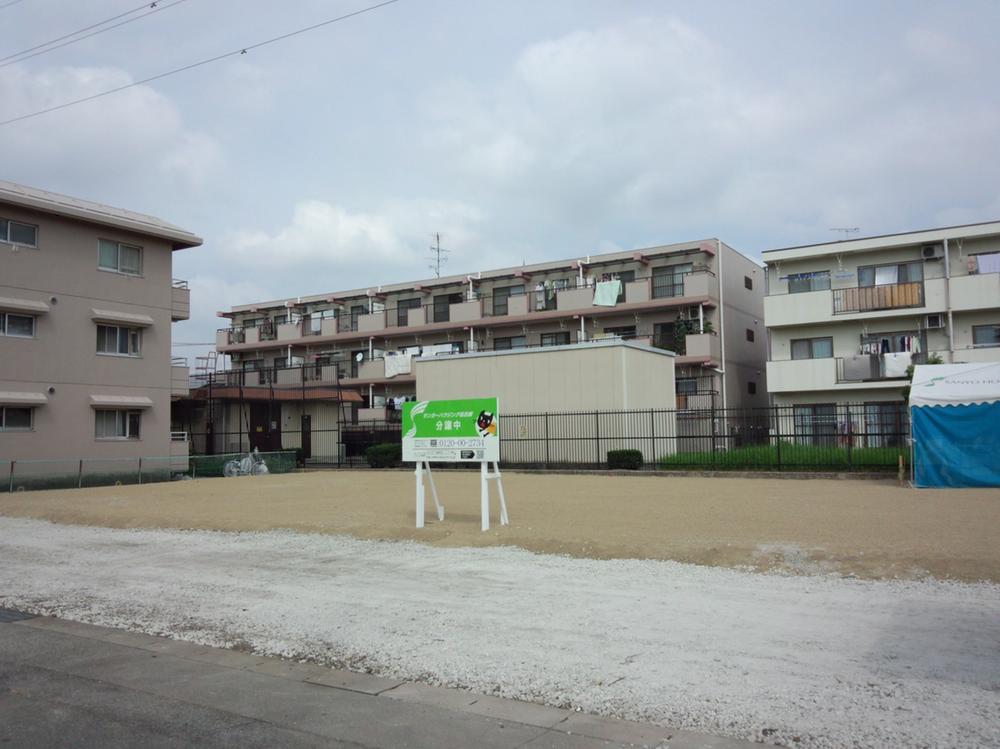 Local (September 2013) Shooting
現地(2013年9月)撮影
Local photos, including front road前面道路含む現地写真 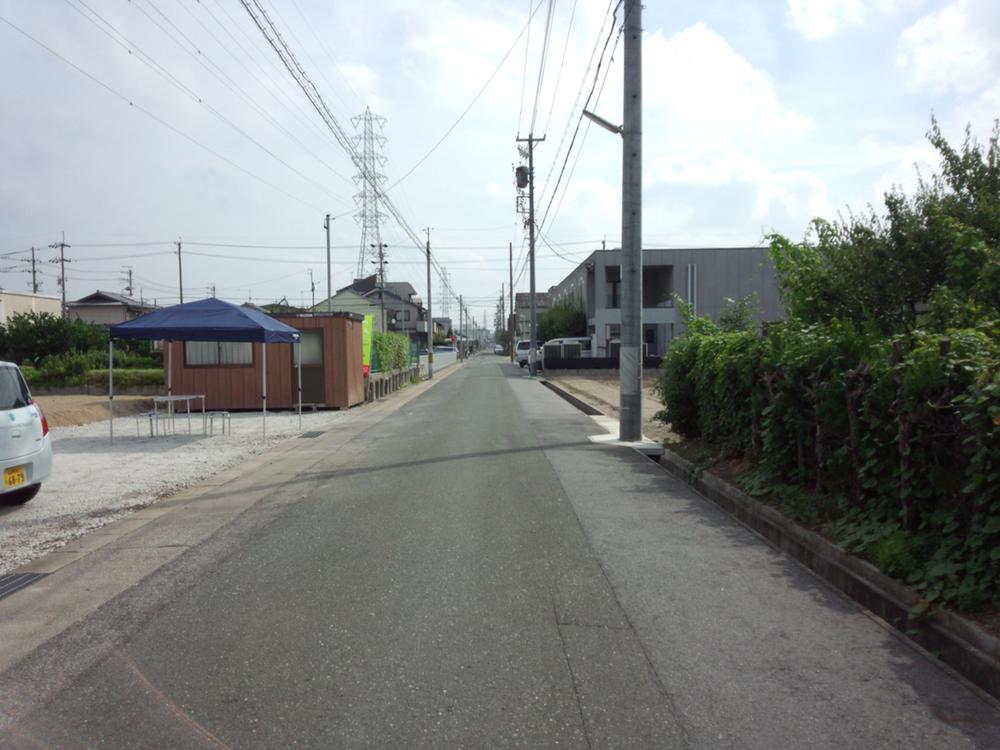 Local (September 2013) Shooting
現地(2013年9月)撮影
Other building plan exampleその他建物プラン例 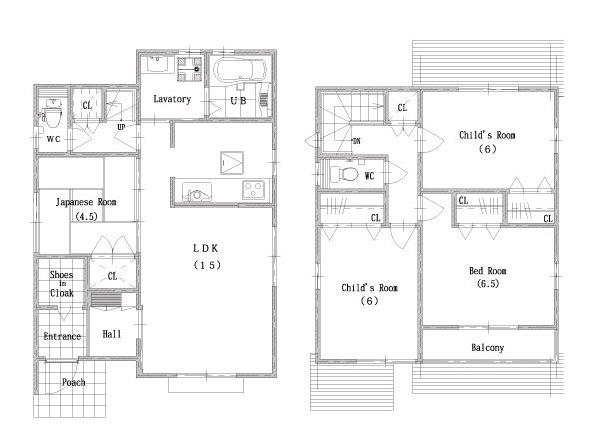 No. 1 destination reference plan
1号地参考プラン
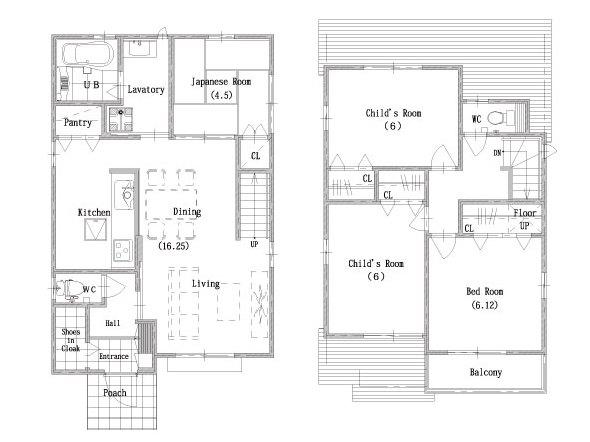 No. 4 place reference plan
4号地参考プラン
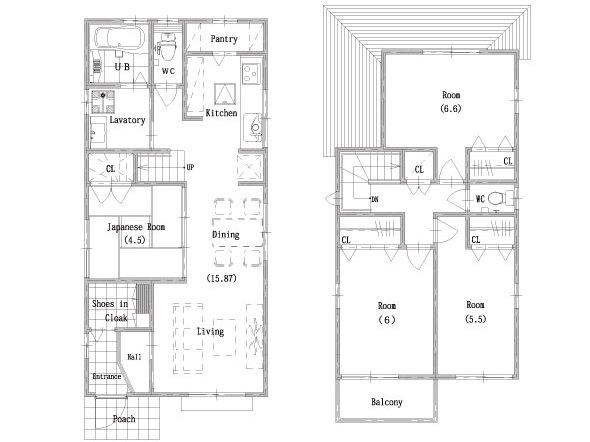 No. 5 place reference plan
5号地参考プラン
The entire compartment Figure全体区画図 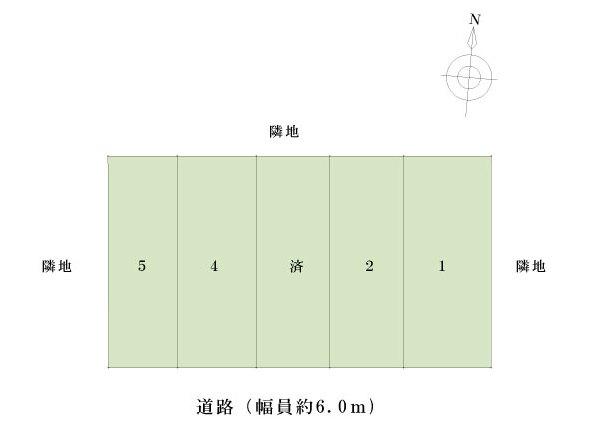 Sectioning view
区割図
Primary school小学校 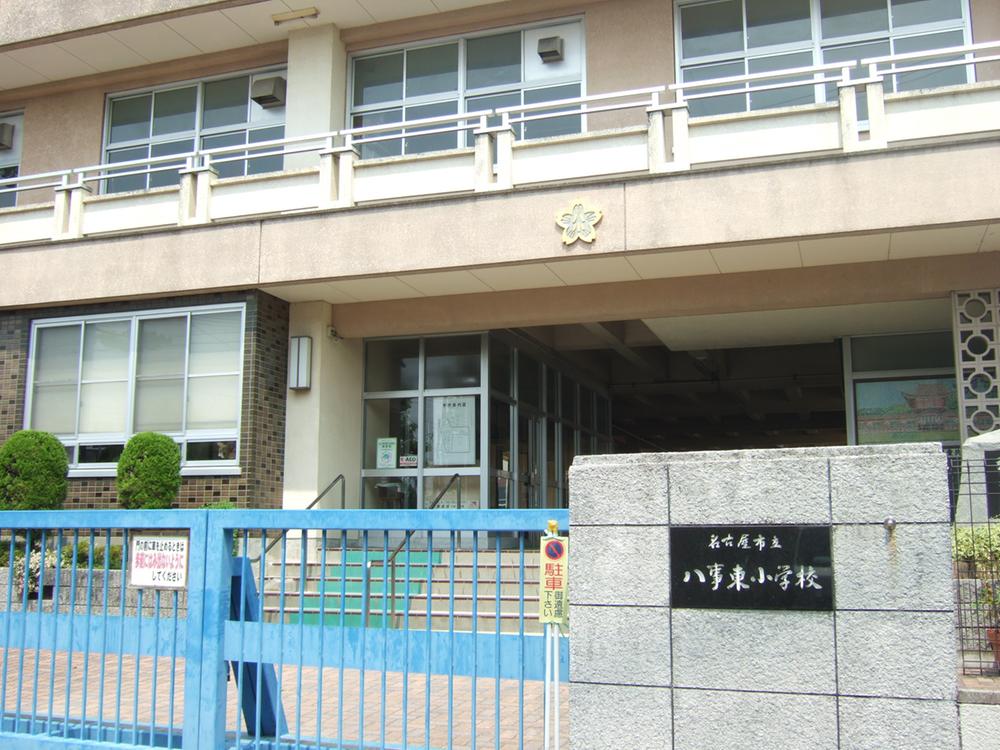 710m until Yagoto Higashisho
八事東小まで710m
Junior high school中学校 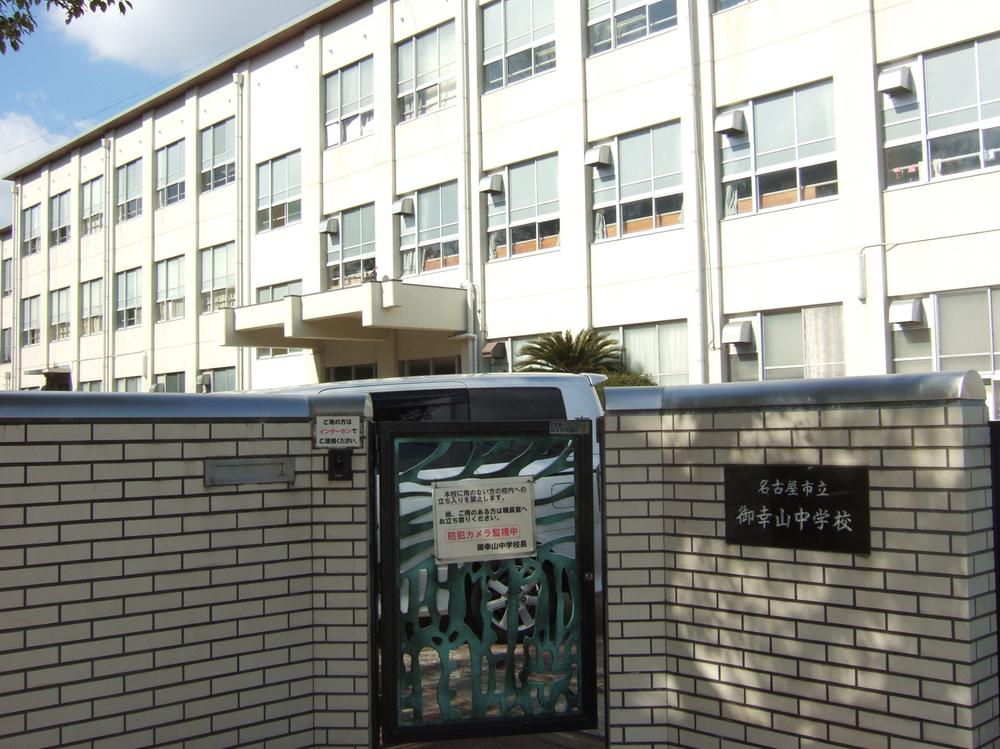 Miyukiyama 1320m until junior high school
御幸山中学校まで1320m
Kindergarten ・ Nursery幼稚園・保育園 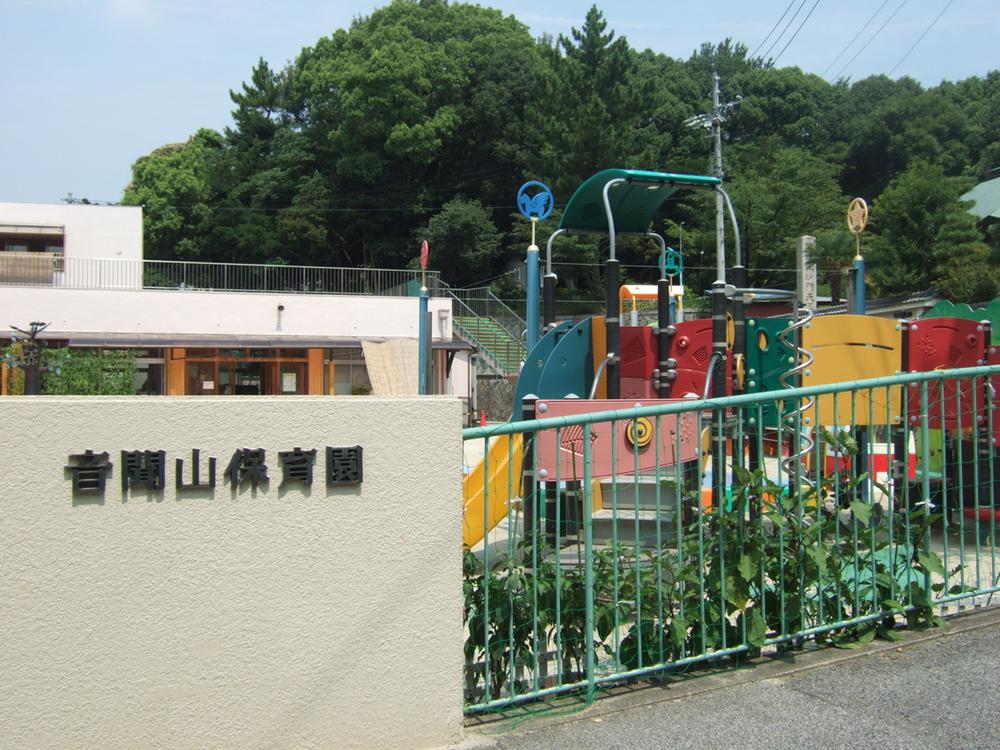 Otokikiyama 810m to nursery school
音聞山保育園まで810m
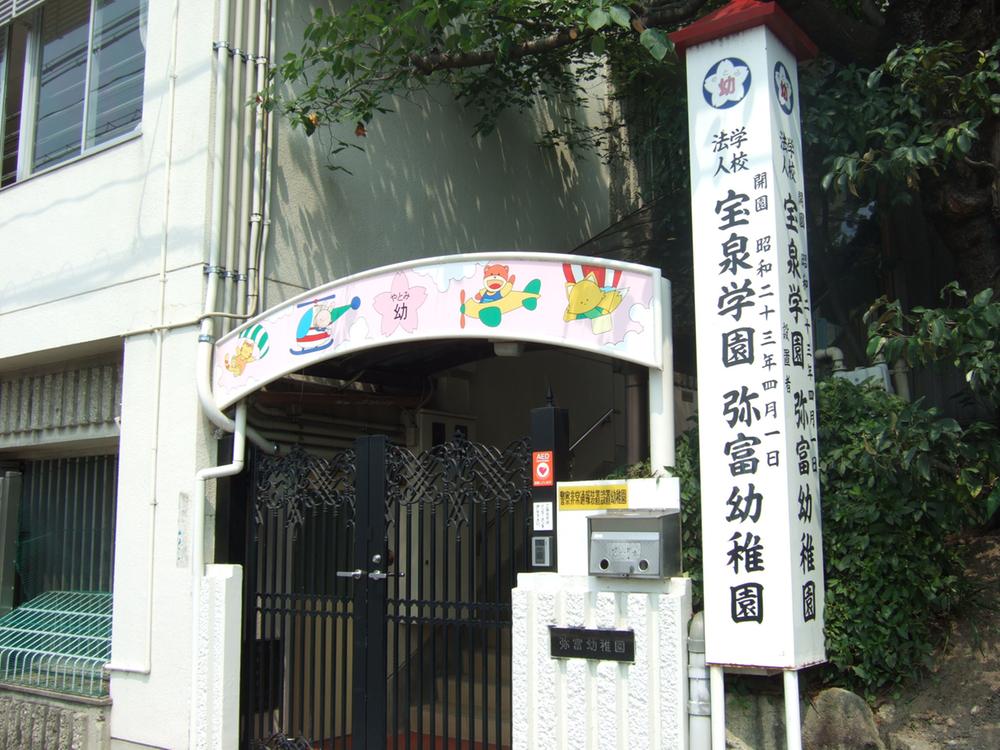 Yatomi 750m to kindergarten
弥富幼稚園まで750m
Park公園 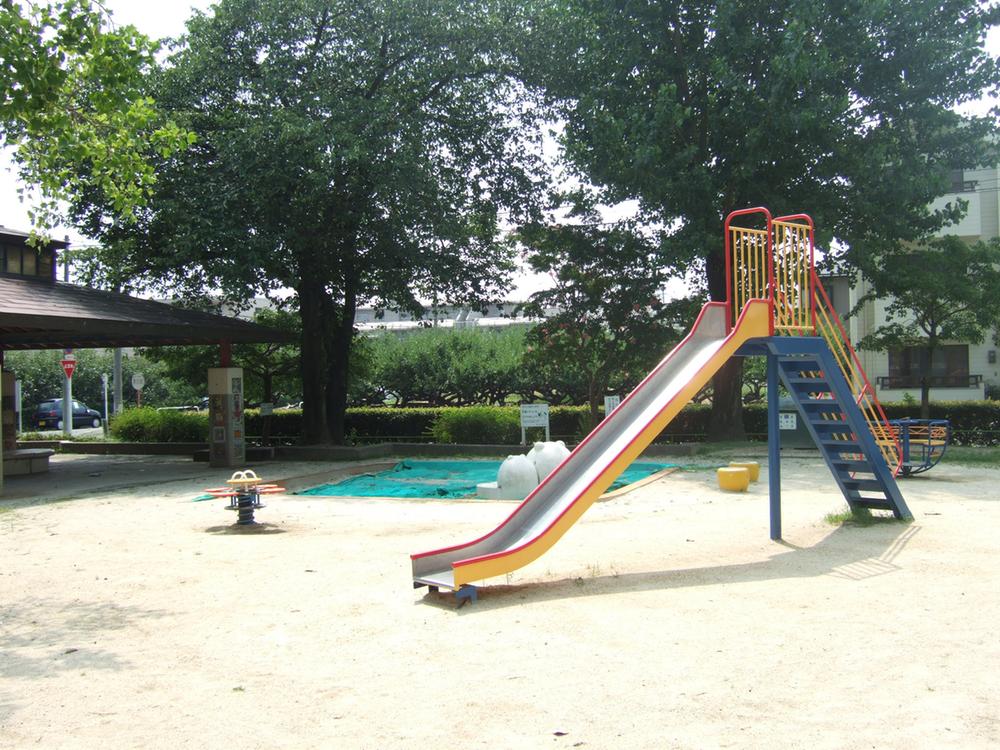 240m until Ikenouchi park
池之内公園まで240m
Exhibition hall / Showroom展示場/ショウルーム 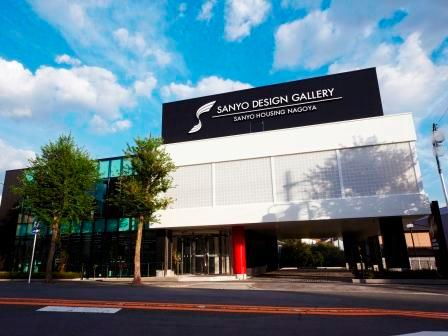 Actually "look", "touching", "experience" can be "free design experience showroom"
実際に「見て」「触れて」「体験」できる「自由設計体験型ショールーム」
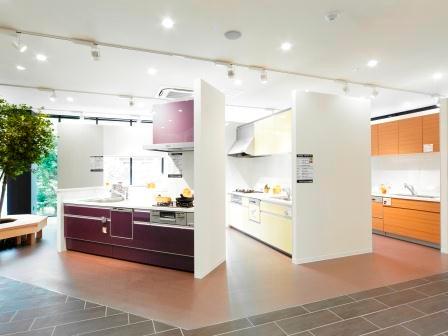 Offer a wide variety, such as design and functionality!
デザインや機能など豊富なバリエーションをご用意!
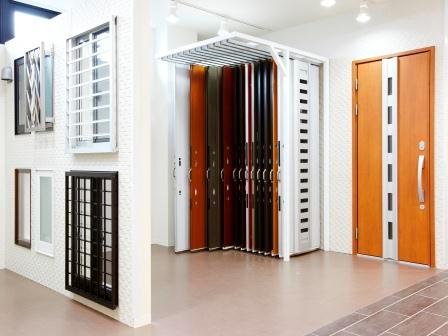 Is the exterior corner around the outside structure, such as the front door and gatepost.
玄関ドアや門柱など外構まわりのエクステリアコーナーです。
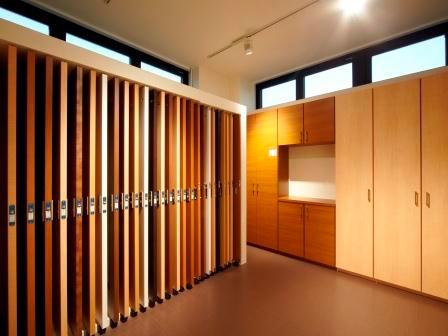 You can looking for suits interior to your image.
お客様のイメージに合ったインテリアをお探し頂けます。
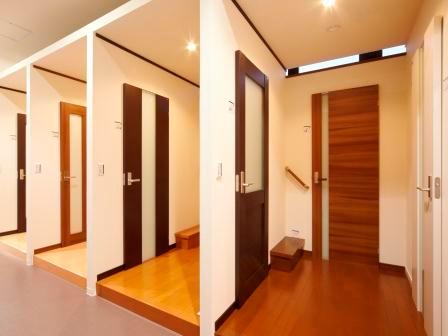 It is a corner that exhibited a wide range of joinery such as interior doors and flooring.
室内ドアや床材など様々な建具を展示したコーナーです。
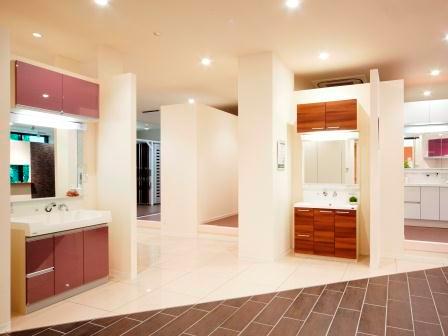 Such as the function and usability, We have exhibited a variety of sanitary.
機能や使い勝手など、多様なサニタリーを展示しております。
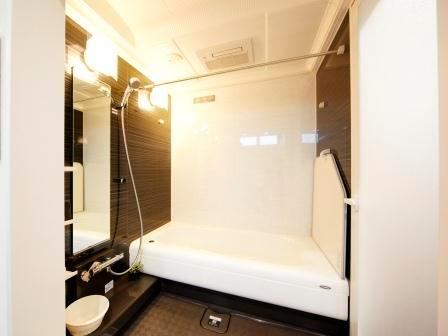 Sanitary that your family uses every day Please choose the ones convincing.
ご家族が毎日使うサニタリーは納得のいくものをお選び下さい。
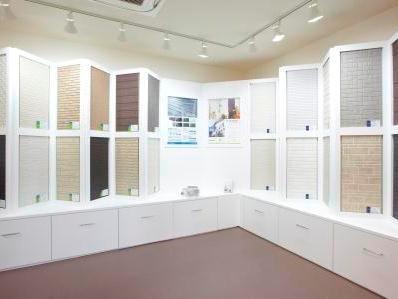 Various materials, You can actually touch the outer wall sample of color variations.
様々な材質、カラーバリエーションの外壁サンプルに実際に触れて頂けます。
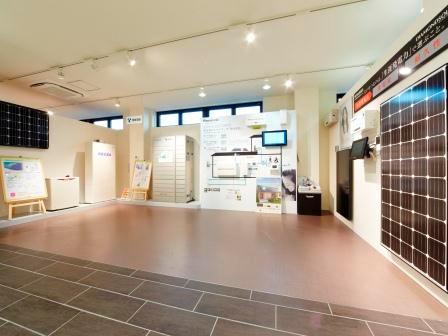 State-of-the-art amenities are on display to send a friendly ECO life to the environment, such as solar power generation system and ECO Manet system
太陽光発電システムやECOマネシステムなど環境に優しいECOライフを送るための最新設備が展示されてます
Location
| 




















