Land/Building » Tokai » Aichi Prefecture » Nagoya Tempaku-ku
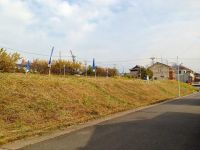 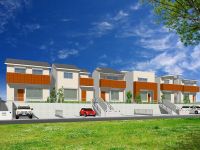
| | Nagoya, Aichi Prefecture Tempaku-ku 愛知県名古屋市天白区 |
| Subway Tsurumai "original" walk 12 minutes 地下鉄鶴舞線「原」歩12分 |
| Subway "original" station 12 minutes' walk of the good location. South-facing sun per favorable properties of all six compartments in the site area 40 square meters. Seismic grade 2 or more of the long-term high-quality housing in the next generation of energy-saving houses to clear the higher than the conventional reference level. 地下鉄「原」駅徒歩12分の好立地。敷地面積40坪で全6区画の南向き陽当たり良好物件。従来の基準より高い水準をクリアした次世代省エネ住宅で耐震等級2以上の長期優良住宅。 |
| ■ Eco Uedahigashi Elementary School 7 minutes warmth theme of the tree, Ueda Junior High School 14 minutes, Living environment of peace of mind in the child-rearing generation in Ueda kindergarten 14 minutes ■ Airtight of ECO ideas ・ All-electric specifications in high insulated houses ・ Cute ■ Thermal barrier sheet and thermal insulation material on the outer wall adopts the urethane foam. Realize create residence of thorough insistence ■ Is also suitable for such a walk with the dog in a 10-minute walk away lush Makinogaike park remain many natural ■ If there is a garden on the south side of the site area 40 square meters spacious it has become a can enjoy space, such as a hobby of Gadenin. ■ Plan design that stood in the stairs under storage and walk-in closet wife eyes is well received ■ Convenient access at one minute in Nagoya high speed and Tomei are connected to high-speed name bicyclic "Ueda" car to Inter ■木の温もりがテーマのエコな植田東小学校7分、植田中学校14分、植田幼稚園14分で子育て世代には安心の住環境■ECOな発想の高気密・高断熱住宅でオール電化仕様・エコキュート■外壁には遮熱シートや断熱材は発泡ウレタンを採用。徹底した拘りの住まい創りを実現■自然が多く残る緑豊かな牧野ヶ池公園までは徒歩10分で愛犬とのお散歩などにも適している■敷地面積40坪の南側にはゆったりしたお庭があって趣味のガーデニンなども楽しめるスペースとなっています。■階段下収納やウォークインクローゼット奥様目線に立ったプラン設計は好評■名古屋高速や東名高速に連結している名二環「植田」インターまで車で1分でアクセス便利 |
Seller comments 売主コメント | | R compartment R区画 | Local guide map 現地案内図 | | Local guide map 現地案内図 | Features pickup 特徴ピックアップ | | Super close / It is close to the city / Yang per good / Siemens south road / A quiet residential area / Or more before road 6m / Shaping land / Leafy residential area / Located on a hill / Building plan example there スーパーが近い /市街地が近い /陽当り良好 /南側道路面す /閑静な住宅地 /前道6m以上 /整形地 /緑豊かな住宅地 /高台に立地 /建物プラン例有り | Property name 物件名 | | Town II of Umegaoka 梅が丘の街II | Price 価格 | | 26.5 million yen 2650万円 | Building coverage, floor area ratio 建ぺい率・容積率 | | Building coverage: 50%, Volume ratio: 150% 建ぺい率:50%、容積率:150% | Sales compartment 販売区画数 | | 6 compartment 6区画 | Total number of compartments 総区画数 | | 6 compartment 6区画 | Land area 土地面積 | | 134.77 sq m ~ 134.81 sq m (measured) 134.77m2 ~ 134.81m2(実測) | Land situation 土地状況 | | Not construction 未造成 | Construction completion time 造成完了時期 | | 2013 December 31, 2008 平成25年12月31日 | Address 住所 | | Nagoya, Aichi Prefecture Tempaku-ku Umegaoka 5-1606 address 愛知県名古屋市天白区梅が丘5-1606番地 | Traffic 交通 | | Subway Tsurumai "original" walk 12 minutes
City Bus "Between Saburo" walk 2 minutes 地下鉄鶴舞線「原」歩12分
市バス「三郎廻間」歩2分 | Related links 関連リンク | | [Related Sites of this company] 【この会社の関連サイト】 | Person in charge 担当者より | | [Regarding this property.] Town II of Tempaku-ku Umegaoka is on the loose hill, It has become a 40 square meters of the total number of households facing south. It has become a suitable living environment for child-rearing generation in Makinogaike parkland rich also natural to back the environment. 【この物件について】天白区梅が丘の街IIは緩い丘の上にあり、全戸数南向きの40坪となっています。牧野ヶ池緑地公園をバックに自然も豊かな環境で子育て世代には適した住環境となっております。 | Contact お問い合せ先 | | TEL: 052-737-1071 Please inquire as "saw SUUMO (Sumo)" TEL:052-737-1071「SUUMO(スーモ)を見た」と問い合わせください | Sale schedule 販売スケジュール | | November 9 (Sat) ・ The 10th) ・ 16 (Sat) ・ 17 (Sunday) ・ 23 (Sat) ・ 24 (Sunday) will hold a briefing session. Time is AM10: 00 ~ PM5: 00. . Please feel free to contact us for more details. 11月9日(土)・10(日)・16日(土)・17日(日)・23日(土)・24日(日)は説明会を開催します。時間はAM10:00 ~ PM5:00.説明会は弊社で行いますので現地をご覧頂きましてご興味がある方は当社へお越し下さい。詳細についてはお気軽にお問い合わせ下さい。 | Land of the right form 土地の権利形態 | | Ownership 所有権 | Building condition 建築条件 | | With 付 | Time delivery 引き渡し時期 | | Three months after the contract 契約後3ヶ月 | Land category 地目 | | Rice field 田 | Use district 用途地域 | | One low-rise 1種低層 | Other limitations その他制限事項 | | Regulations have by the Landscape Act, Residential land development construction regulation area, Height district 景観法による規制有、宅地造成工事規制区域、高度地区 | Overview and notices その他概要・特記事項 | | Facilities: Public Water Supply, This sewage, All-electric, Development permit number: 25 directive living Hirakiyubi No. 1-249 設備:公営水道、本下水、オール電化、開発許可番号:25指令住開指第1-249号 | Company profile 会社概要 | | <Seller> Governor of Aichi Prefecture (2) the first 020,607 No. Blue Holmes Co., Ltd. blue real estate Yubinbango465-0011 Nagoya, Aichi Prefecture Meito-ku, uptown 1-529 <売主>愛知県知事(2)第020607号ブルーホームズ(株)あおいろ不動産〒465-0011 愛知県名古屋市名東区山の手1-529 |
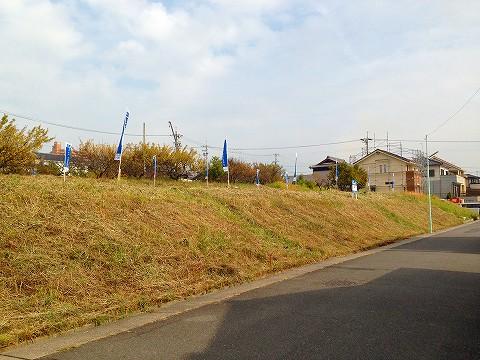 Subdivision compartment located at the position of the hill
高台の位置にある分譲区画
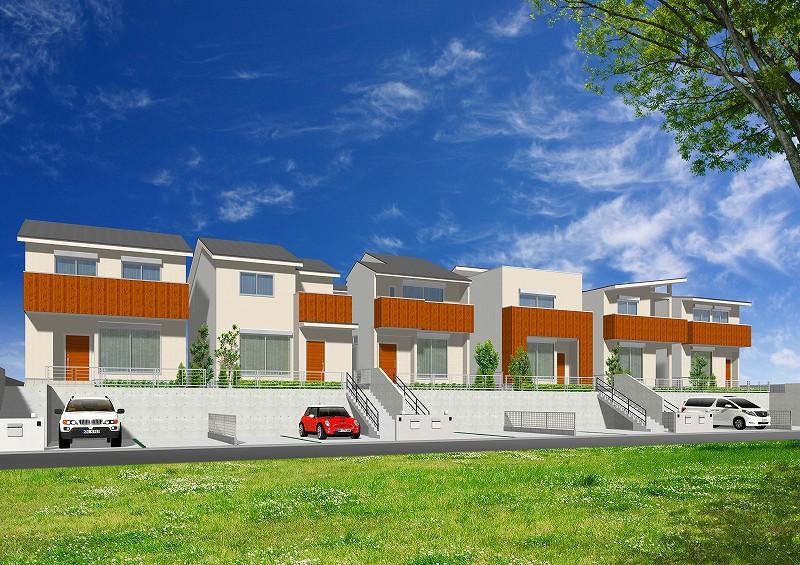 All six compartment facing south
全6区画南向き
Other localその他現地 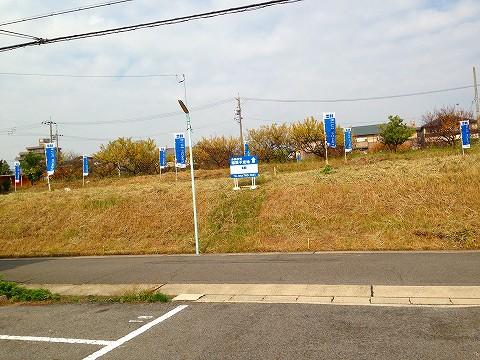 Local as seen from the south side
南側から見た現地
The entire compartment Figure全体区画図 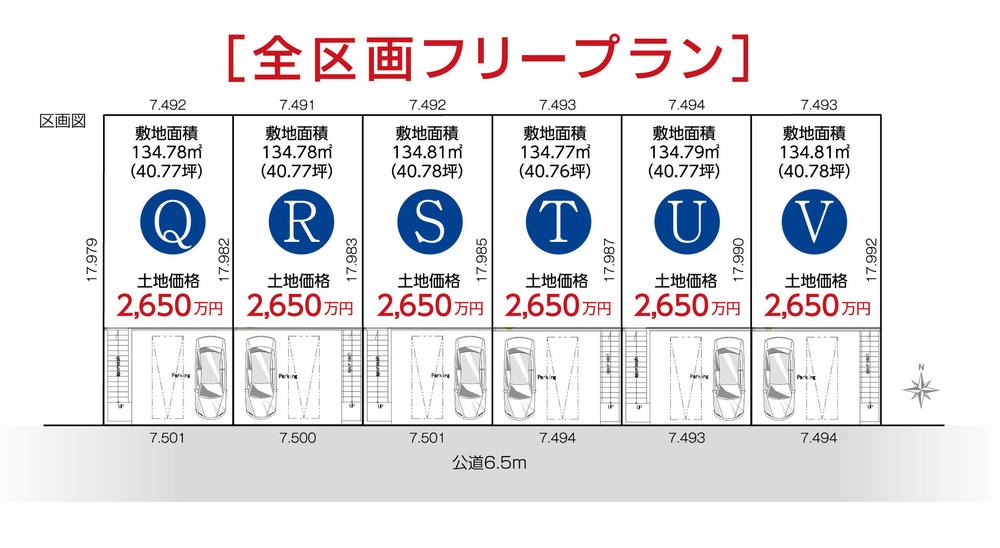 It will be free design in all compartment facing south.
全区画南向きで自由設計となります。
Local land photo現地土地写真 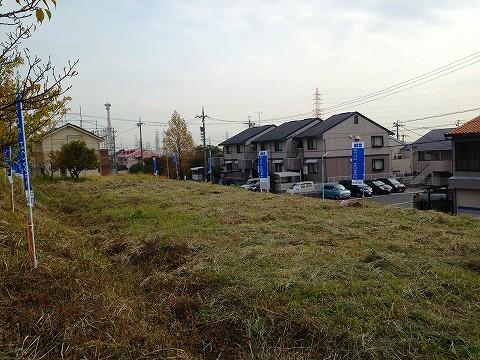 Around the quiet residential area
周辺は閑静な住宅地
Building plan example (introspection photo)建物プラン例(内観写真) 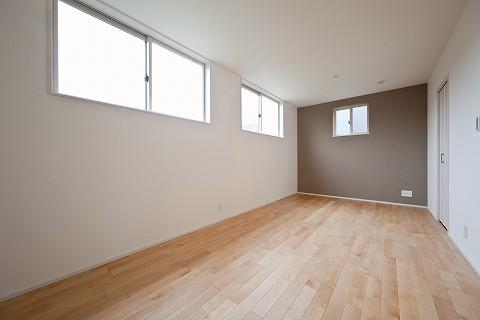 Room same specifications
居室同仕様
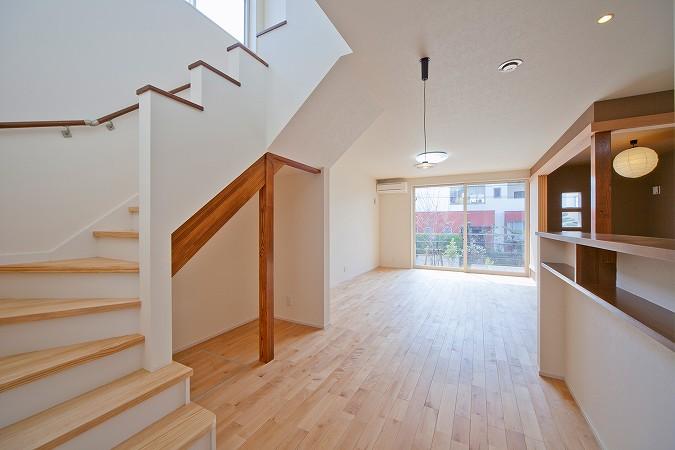 Living same specifications
リビング同仕様
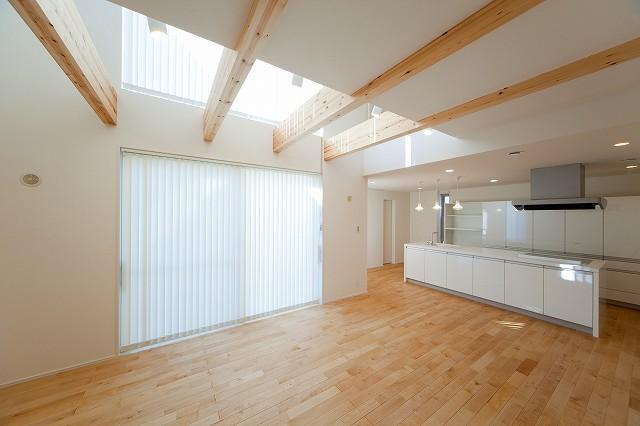 Living same specifications
リビング同仕様
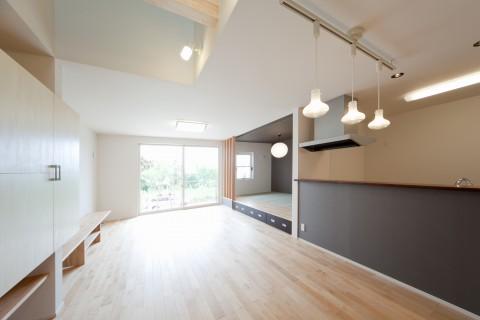 Living same specifications
リビング同仕様
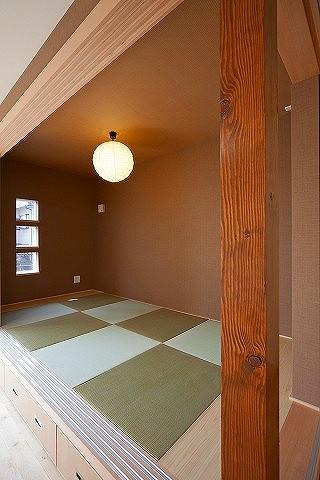 Japanese taste the same specification
和テイスト同仕様
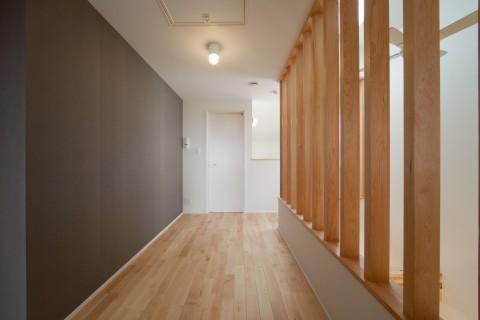 Solid flooring same specifications
無垢フローリング同仕様
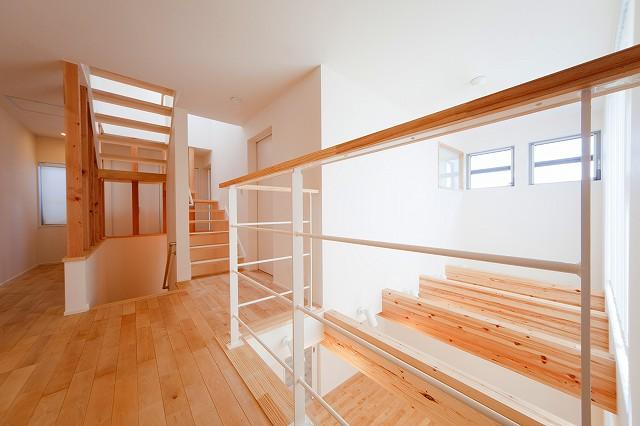 Wall same specifications
壁同仕様
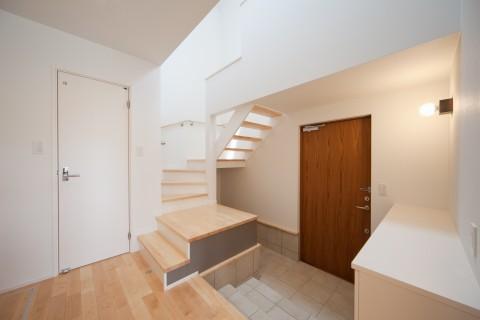 Entrance same specifications
玄関同仕様
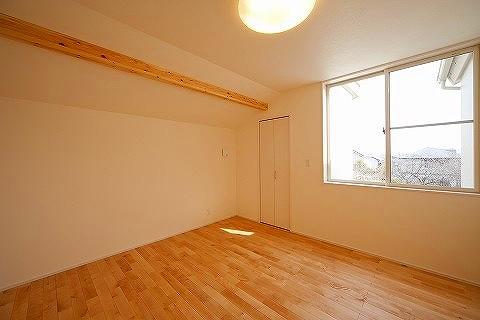 Room same specifications
居室同仕様
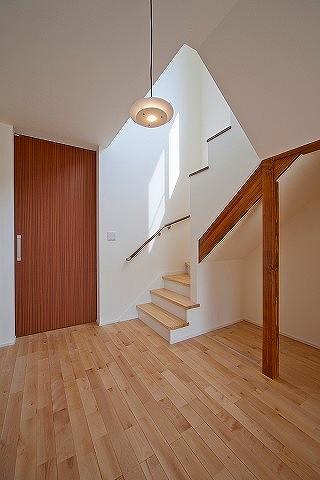 Living joinery same specifications
リビング建具同仕様
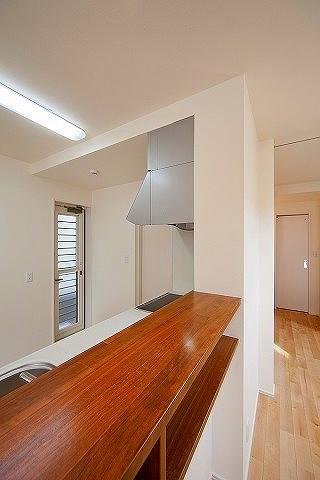 Counter same specifications
カウンター同仕様
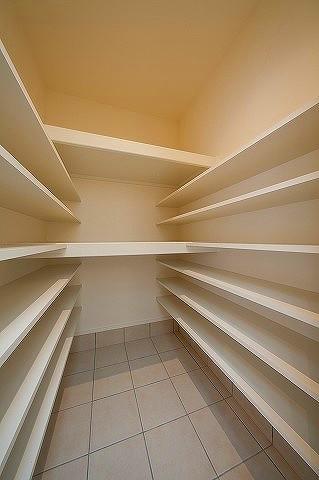 Receipt
収納
Building plan example (exterior photos)建物プラン例(外観写真) 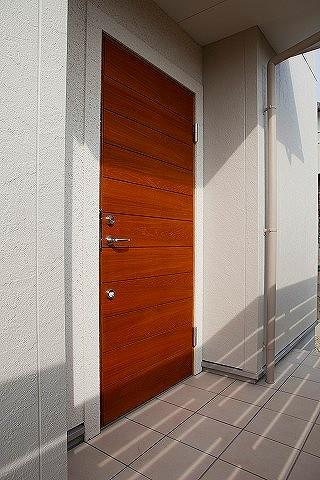 Appearance same specifications
外観同仕様
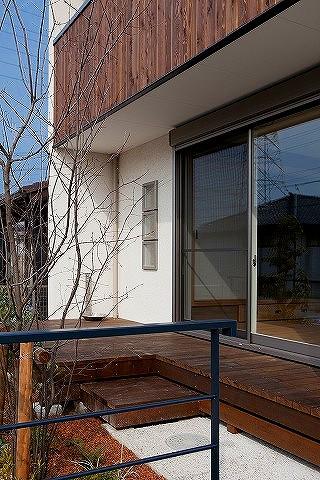 Appearance same specifications
外観同仕様
Station駅 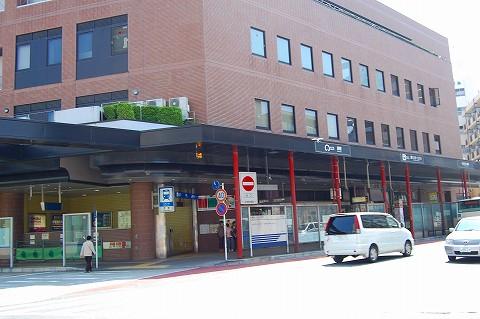 560m Metro Tsurumai "original" station
地下鉄鶴舞線「原」駅まで560m
Primary school小学校 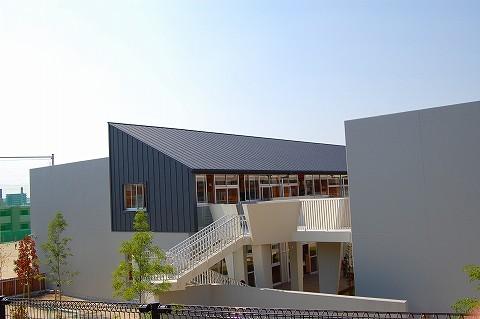 Uedahigashi until elementary school 960m
植田東小学校まで960m
Other localその他現地 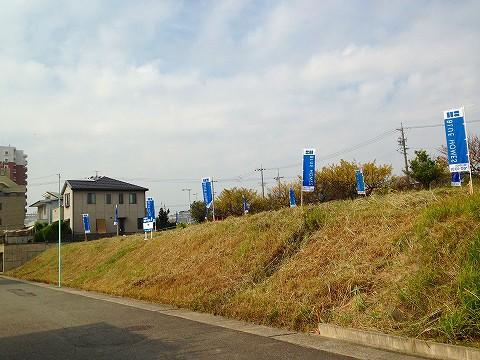 Airtight ・ Long-term high-quality housing of 1.25 times seismic grade with high thermal insulation × thermal barrier × all-electric of the next-generation energy-saving housing. Tax incentives, such as mortgage credits and registration and license tax is also high benefits.
高気密・高断熱×遮熱×オール電化の次世代省エネルギー住宅で耐震等級1.25倍の長期優良住宅。住宅ローン控除や登録免許税などの税制優遇もメリット高いです。
Primary school小学校 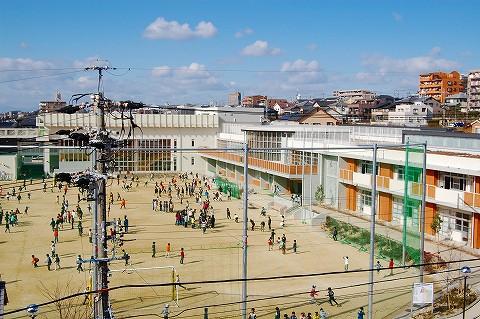 Warmth of wood theme Uedahigashi Elementary School 7 minutes walk.
木のぬくもりがテーマの植田東小学校徒歩7分。
Junior high school中学校 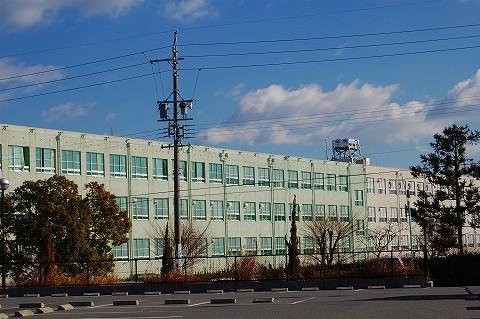 Located in a quiet location a 14-minute walk to Ueda junior high school.
閑静な場所にある植田中学校まで徒歩14分。
Streets around周辺の街並み 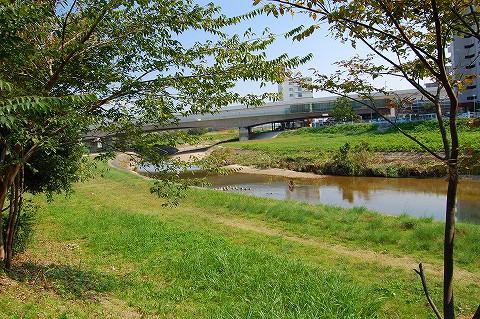 Tenpakugawa flowing leisurely
ゆったりと流れる天白川
Park公園 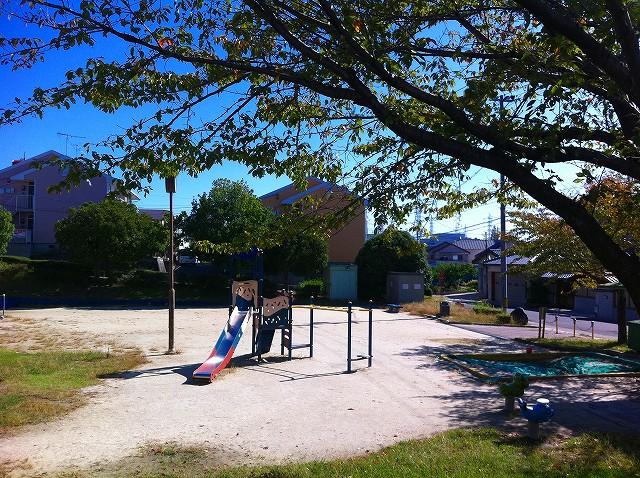 1-minute walk of Saburo Between the second park
徒歩1分の三郎廻間第二公園
Other Environmental Photoその他環境写真 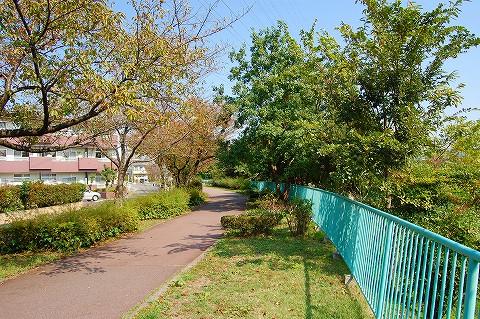 Surrounding environment there is a promenade
遊歩道がある周辺環境
Compartment view + building plan example区画図+建物プラン例 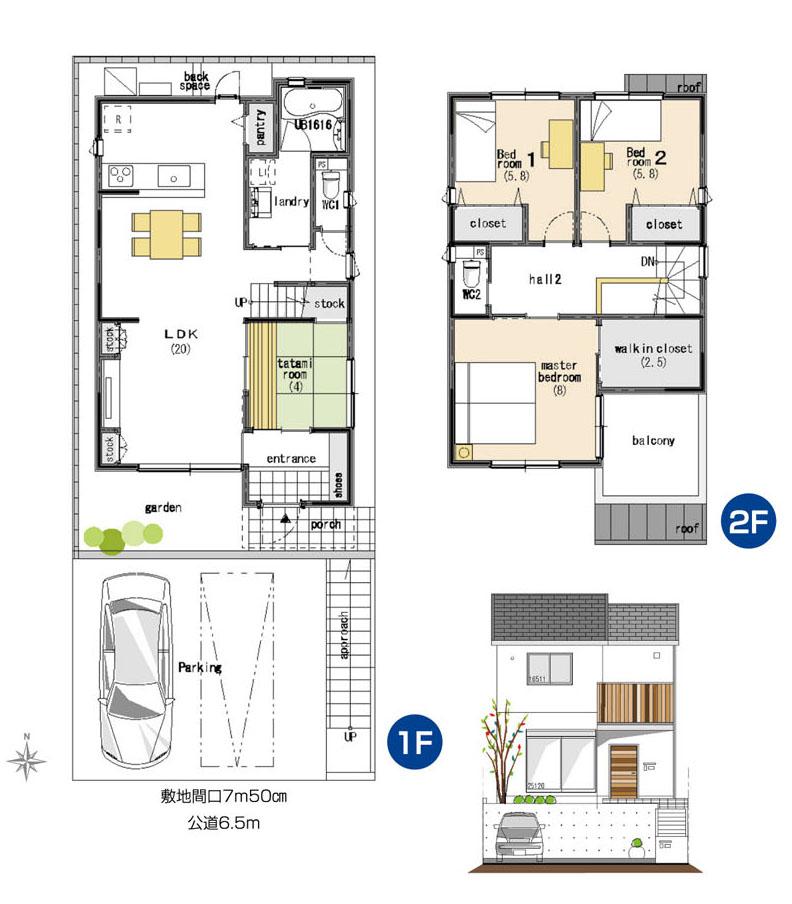 560m Metro Tsurumai "original" station
地下鉄鶴舞線「原」駅まで560m
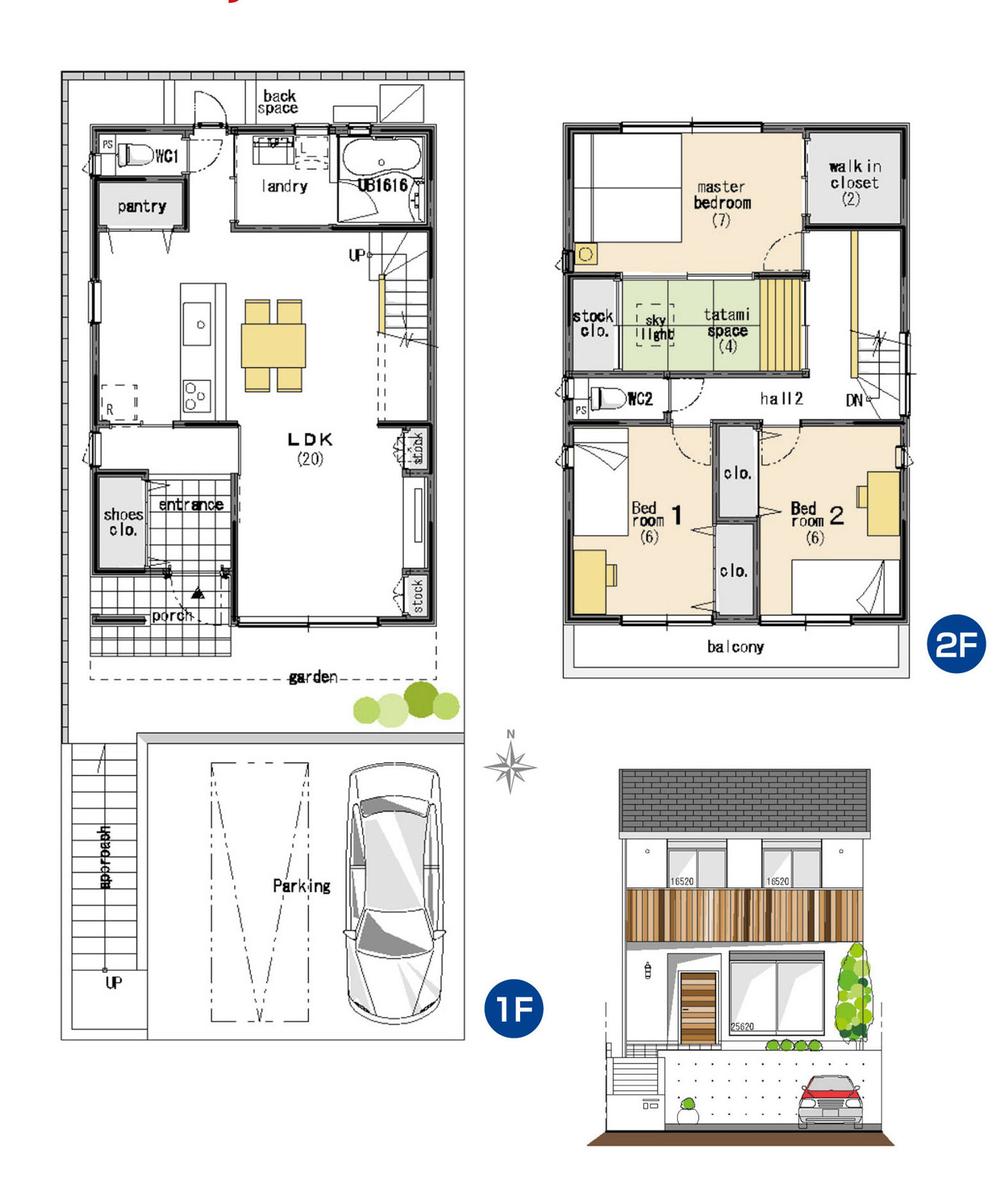 560m Metro Tsurumai "original" station
地下鉄鶴舞線「原」駅まで560m
Local guide map現地案内図 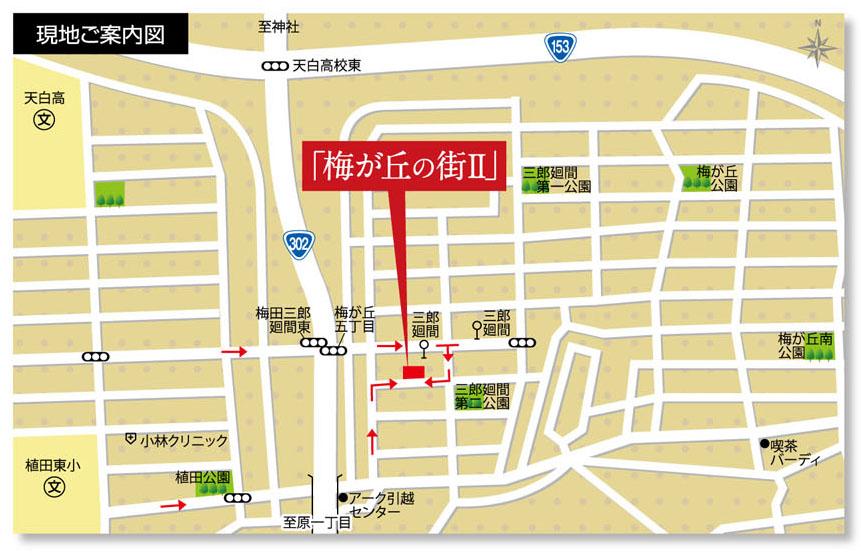 Uedahigashi until elementary school 7-minute walk, Living environment of favorable conditions in the subway "original" station 12 minutes' walk of the child-rearing generation
植田東小学校まで徒歩7分、地下鉄「原」駅徒歩12分の子育て世代には好条件の住環境
Location
| 






























