Land/Building » Tokai » Aichi Prefecture » Nagoya Tempaku-ku
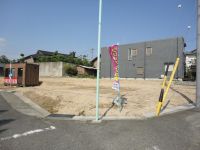 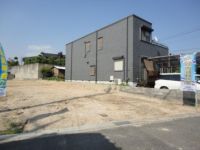
| | Nagoya, Aichi Prefecture Tempaku-ku 愛知県名古屋市天白区 |
| Subway Tsurumai "Shiogamaguchi" walk 13 minutes 地下鉄鶴舞線「塩釜口」歩13分 |
| Flat to the station, Siemens south road, A quiet residential area, Corner lot, City gas 駅まで平坦、南側道路面す、閑静な住宅地、角地、都市ガス |
Features pickup 特徴ピックアップ | | Flat to the station / Siemens south road / A quiet residential area / Corner lot / City gas 駅まで平坦 /南側道路面す /閑静な住宅地 /角地 /都市ガス | Event information イベント情報 | | Local guide Board (Please be sure to ask in advance) schedule / During the public time / 10:00 ~ 16:00 現地案内会(事前に必ずお問い合わせください)日程/公開中時間/10:00 ~ 16:00 | Price 価格 | | 22,800,000 yen ~ 30,930,000 yen 2280万円 ~ 3093万円 | Building coverage, floor area ratio 建ぺい率・容積率 | | Kenpei rate: 60%, Volume ratio: 160% ・ 200% 建ペい率:60%、容積率:160%・200% | Sales compartment 販売区画数 | | 3 compartment 3区画 | Total number of compartments 総区画数 | | 3 compartment 3区画 | Land area 土地面積 | | 120.52 sq m ・ 170.43 sq m (36.45 tsubo ・ 51.55 tsubo) (measured) 120.52m2・170.43m2(36.45坪・51.55坪)(実測) | Driveway burden-road 私道負担・道路 | | Road width: 4m ・ 6.5m, Asphaltic pavement 道路幅:4m・6.5m、アスファルト舗装 | Land situation 土地状況 | | Vacant lot 更地 | Address 住所 | | Nagoya, Aichi Prefecture Tempaku-ku Uedanishi 1 愛知県名古屋市天白区植田西1 | Traffic 交通 | | Subway Tsurumai "Shiogamaguchi" walk 13 minutes
Subway Tsurumai "Ueda" walk 13 minutes 地下鉄鶴舞線「塩釜口」歩13分
地下鉄鶴舞線「植田」歩13分
| Contact お問い合せ先 | | Co., Ltd. Fuji building services TEL: 0120-721223 [Toll free] Please contact the "saw SUUMO (Sumo)" (株)富士建物サービスTEL:0120-721223【通話料無料】「SUUMO(スーモ)を見た」と問い合わせください | Land of the right form 土地の権利形態 | | Ownership 所有権 | Building condition 建築条件 | | With 付 | Time delivery 引き渡し時期 | | Consultation 相談 | Land category 地目 | | Residential land 宅地 | Use district 用途地域 | | One dwelling 1種住居 | Other limitations その他制限事項 | | Regulations have by the Landscape Act, Residential land development construction regulation area, Advanced use district, Quasi-fire zones 景観法による規制有、宅地造成工事規制区域、高度利用地区、準防火地域 | Overview and notices その他概要・特記事項 | | Facilities: Public Water Supply, This sewage, City gas 設備:公営水道、本下水、都市ガス | Company profile 会社概要 | | <Seller> Governor of Aichi Prefecture (7) No. 015296 (Ltd.) Fuji building services Yubinbango468-0001 Nagoya, Aichi Prefecture Tempaku-ku Uedayama 2-714 <売主>愛知県知事(7)第015296号(株)富士建物サービス〒468-0001 愛知県名古屋市天白区植田山2-714 |
Local photos, including front road前面道路含む現地写真 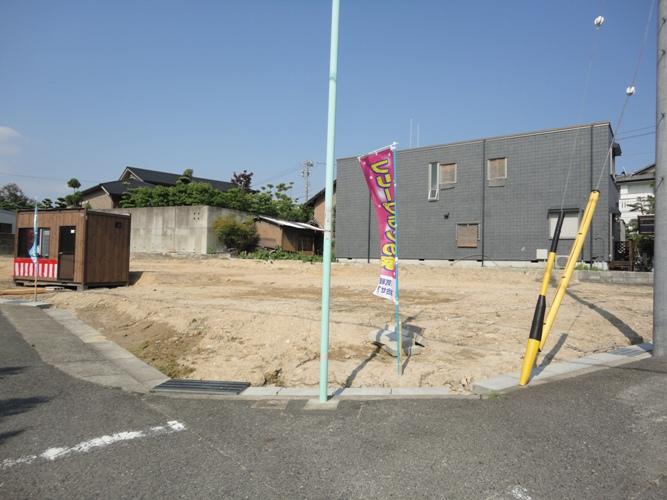 Local (11 May 2013) Shooting D compartment
現地(2013年11月)撮影 D区画
Local land photo現地土地写真 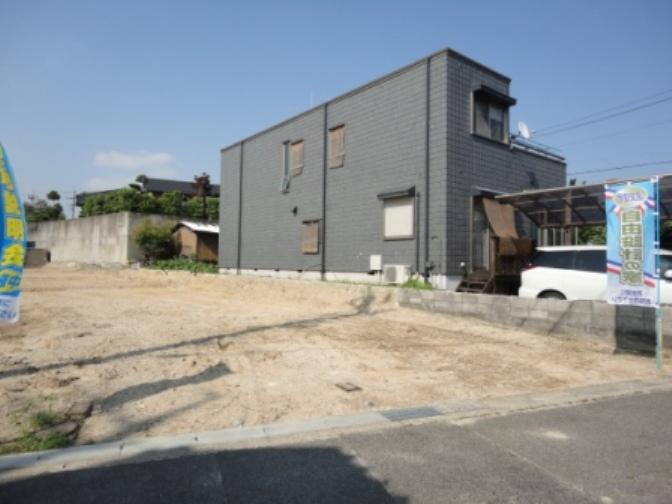 Local (11 May 2013) Shooting E compartment
現地(2013年11月)撮影 E区画
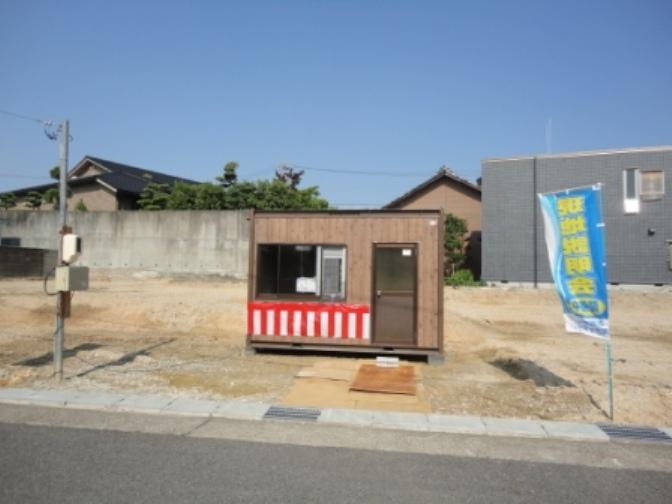 Local (11 May 2013) Shooting C compartment
現地(2013年11月)撮影 C区画
Building plan example (Perth ・ appearance)建物プラン例(パース・外観) 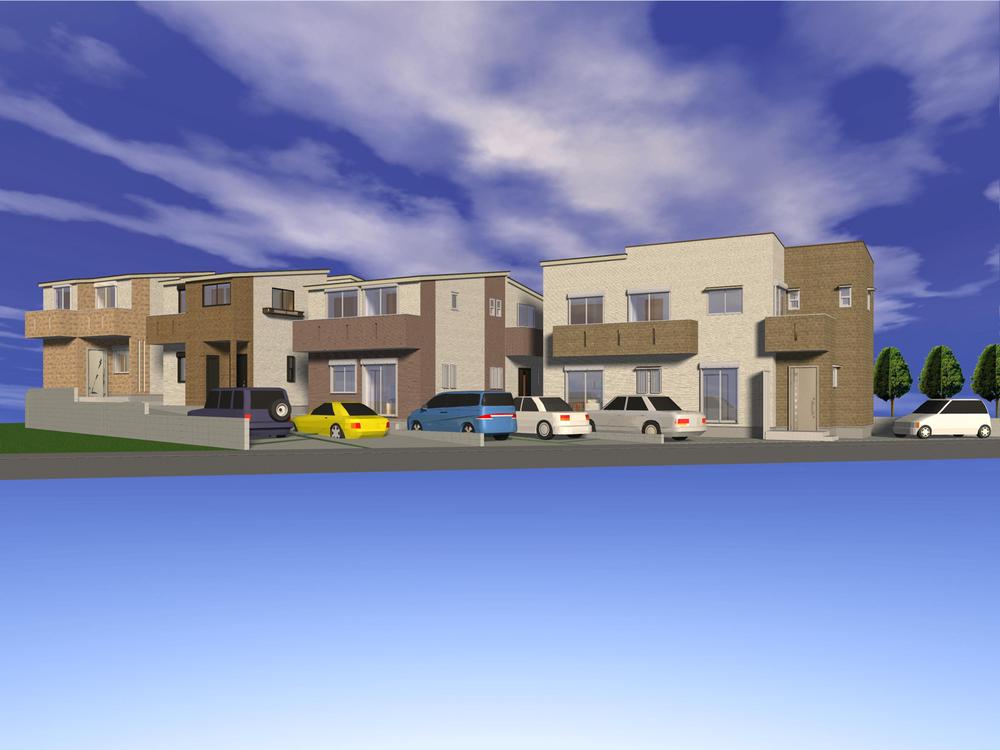 Building plan example ( Issue land) Building Price Ten thousand yen, Building area sq m
建物プラン例( 号地)建物価格 万円、建物面積 m2
Supermarketスーパー 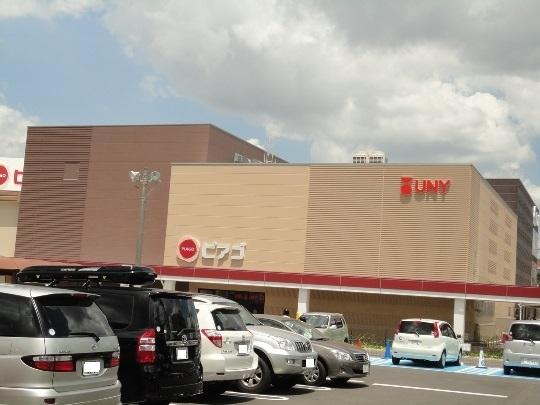 Until Piago Ueda shop 1121m
ピアゴ植田店まで1121m
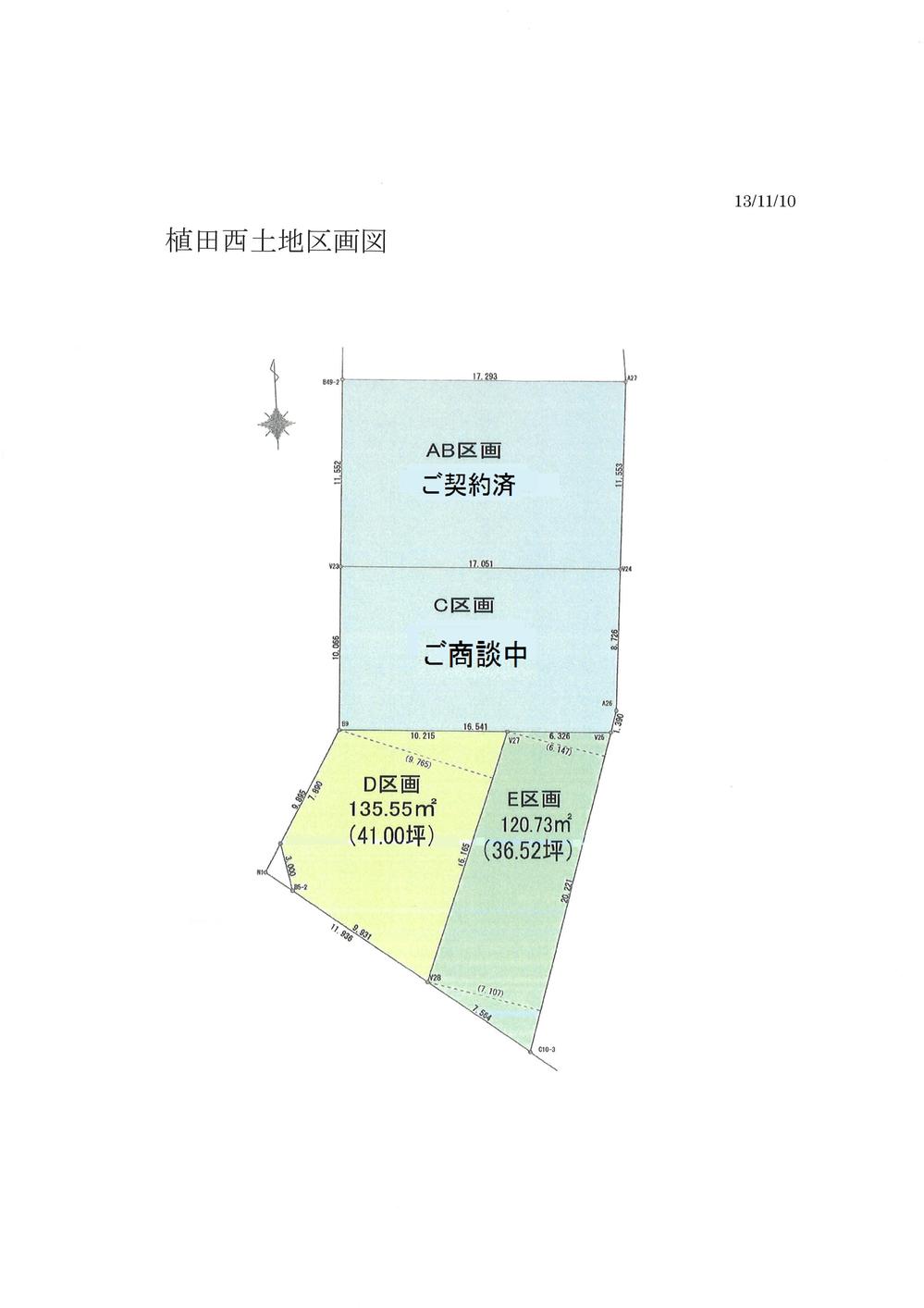 The entire compartment Figure
全体区画図
Drug storeドラッグストア 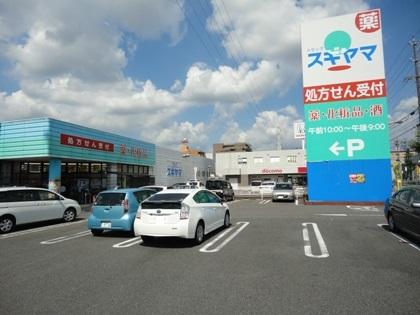 Drag Sugiyama 841m to Ueda shop
ドラッグスギヤマ植田店まで841m
Junior high school中学校 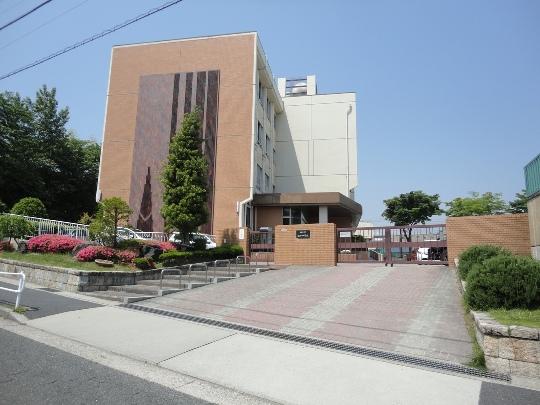 933m to Nagoya Municipal Ueda Junior High School
名古屋市立植田中学校まで933m
Primary school小学校 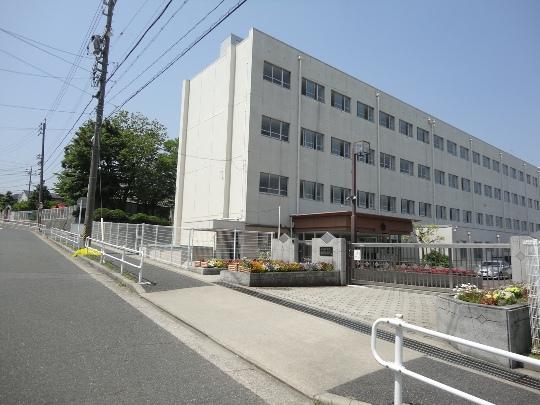 939m to Nagoya Municipal Ueda Elementary School
名古屋市立植田小学校まで939m
Kindergarten ・ Nursery幼稚園・保育園 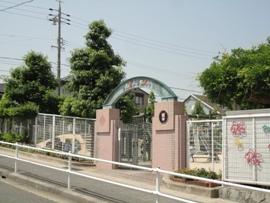 988m to Nagoya Municipal Ueda kindergarten
名古屋市立植田幼稚園まで988m
Location
|











