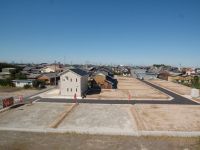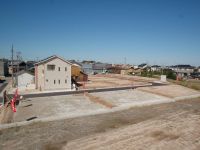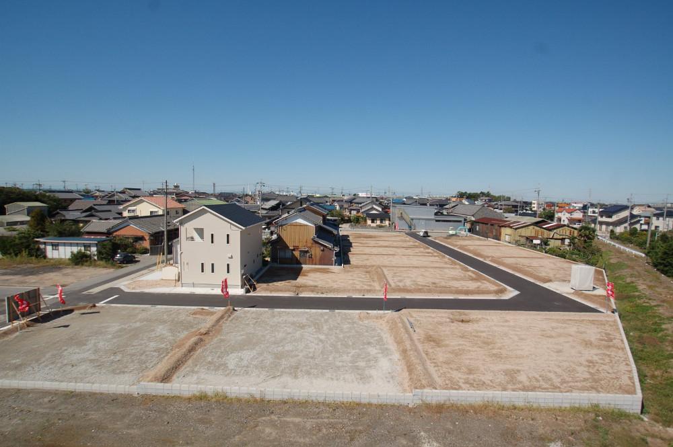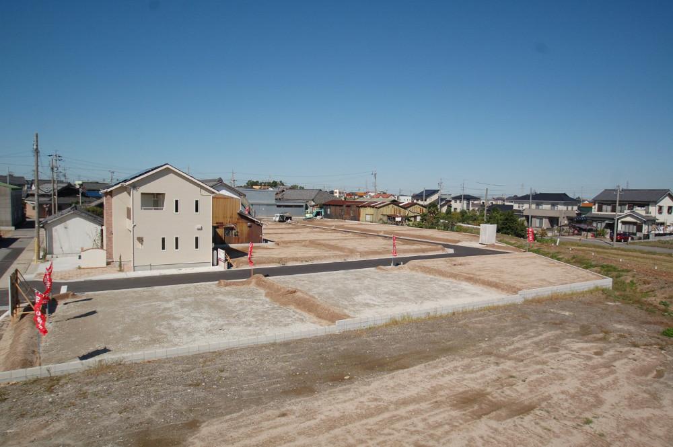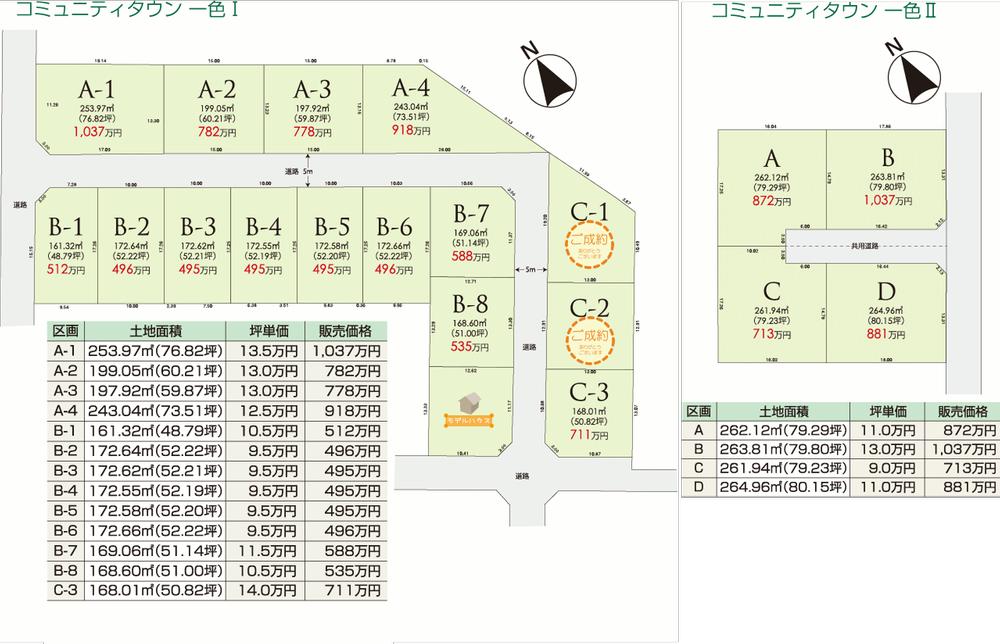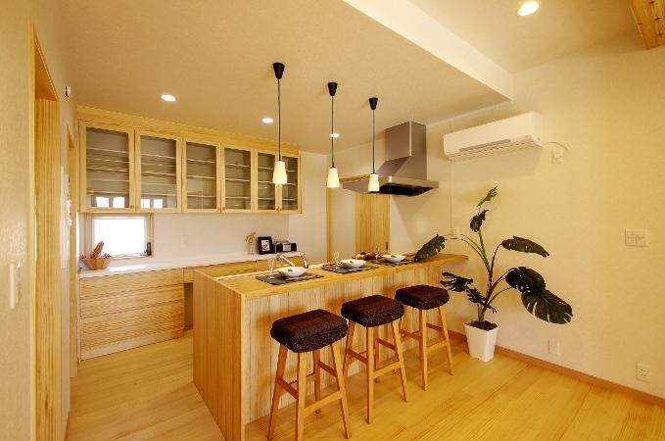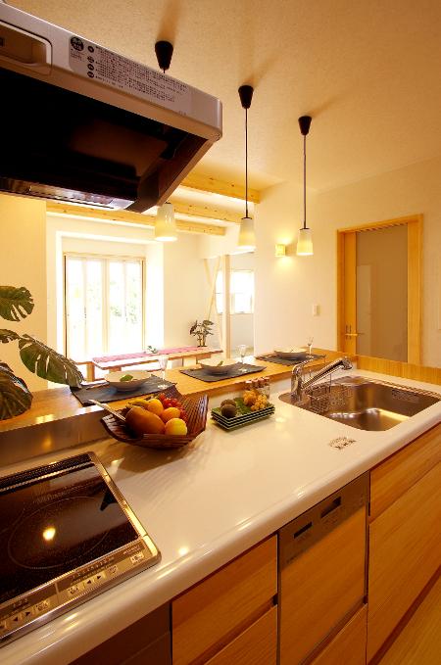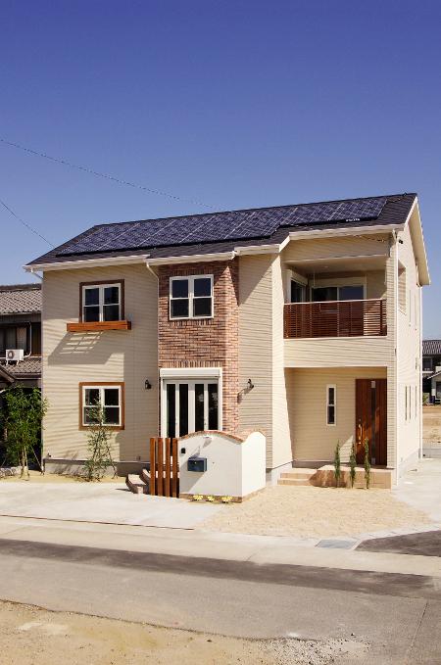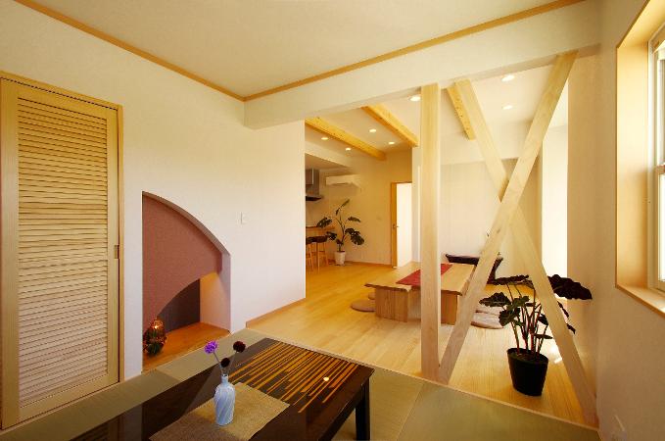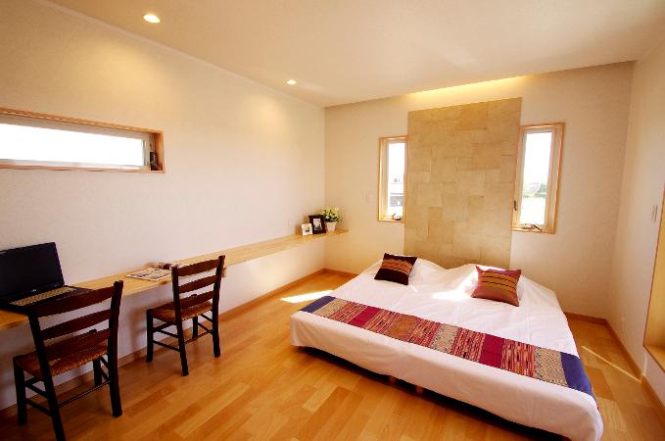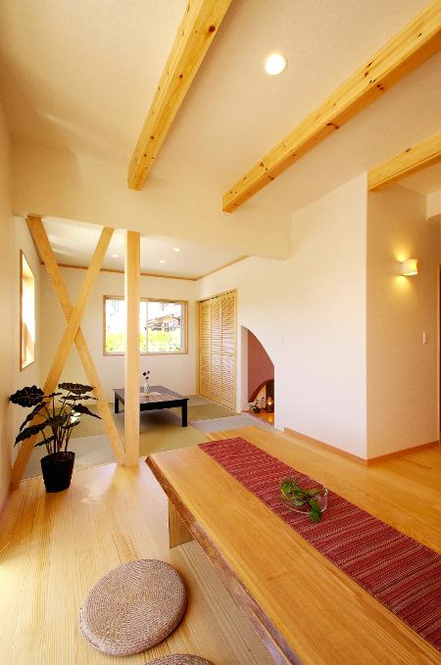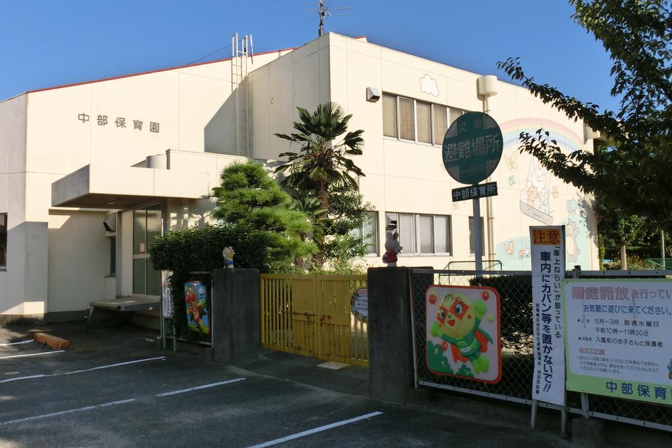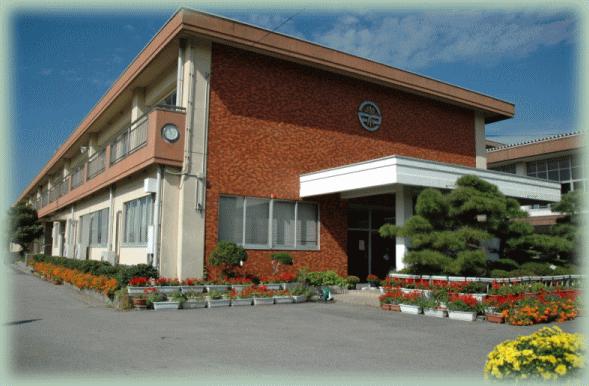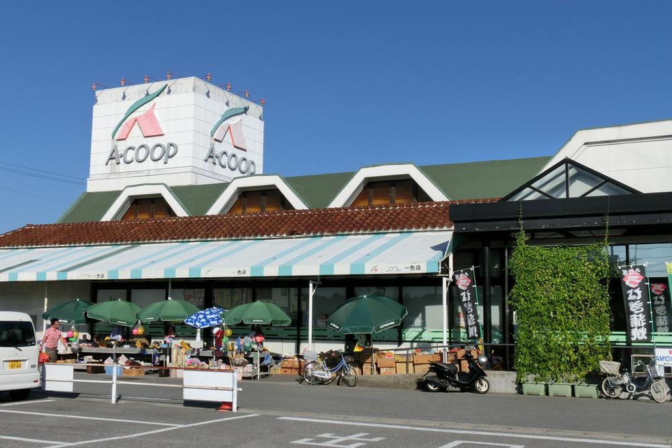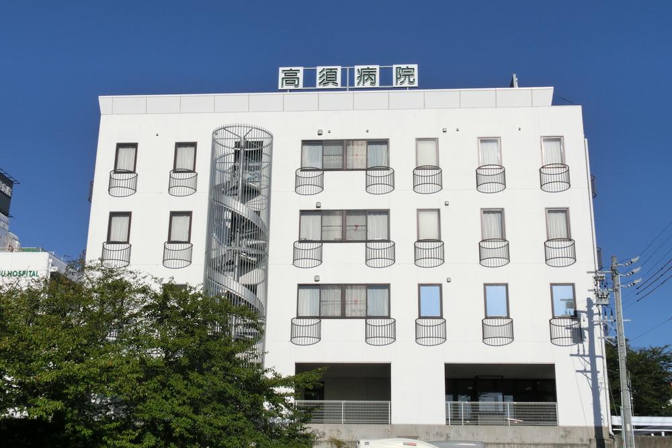|
|
Nishio, Aichi
愛知県西尾市
|
|
Meitetsu Eastern traffic "Akabane mouth" walk 4 minutes
名鉄東部交通「赤羽根口」歩4分
|
|
247 National Highway is near, Convenient to commute. Also nursery ・ Since the elementary school is close, It is the perfect location to child-rearing generation. Rich as the car is less, Do not build a restful home?
国道247号線が近く、通勤に便利。また保育園・小学校が近いので、子育て世代にピッタリな立地です。車の通りが少ない立地で、安らげるお家を建てませんか?
|
Features pickup 特徴ピックアップ | | Land 50 square meters or more / A quiet residential area / Around traffic fewer / Corner lot 土地50坪以上 /閑静な住宅地 /周辺交通量少なめ /角地 |
Property name 物件名 | | Community Town one color I ・ II コミュニティタウン一色I・II |
Price 価格 | | 4.95 million yen ~ 10,370,000 yen 495万円 ~ 1037万円 |
Building coverage, floor area ratio 建ぺい率・容積率 | | Kenpei rate: 60%, Volume ratio: 200% 建ペい率:60%、容積率:200% |
Sales compartment 販売区画数 | | 17 compartment 17区画 |
Total number of compartments 総区画数 | | 20 compartment 20区画 |
Land area 土地面積 | | 161.32 sq m ~ 264.96 sq m (measured) 161.32m2 ~ 264.96m2(実測) |
Driveway burden-road 私道負担・道路 | | New road about 5m 新設道路約5m |
Land situation 土地状況 | | Vacant lot 更地 |
Address 住所 | | Koshinden color Nishio, Aichi Isshiki-cho 愛知県西尾市一色町一色古新田 |
Traffic 交通 | | Meitetsu Eastern traffic "Akabane mouth" walk 4 minutes 名鉄東部交通「赤羽根口」歩4分 |
Related links 関連リンク | | [Related Sites of this company] 【この会社の関連サイト】 |
Contact お問い合せ先 | | (Ltd.) House Japan TEL: 0800-603-1820 [Toll free] mobile phone ・ Also available from PHS
Caller ID is not notified
Please contact the "saw SUUMO (Sumo)"
If it does not lead, If the real estate company (株)ハウスジャパンTEL:0800-603-1820【通話料無料】携帯電話・PHSからもご利用いただけます
発信者番号は通知されません
「SUUMO(スーモ)を見た」と問い合わせください
つながらない方、不動産会社の方は
|
Most price range 最多価格帯 | | 4 million yen ・ 5 million yen (each 5 compartment) 400万円台・500万円台(各5区画) |
Land of the right form 土地の権利形態 | | Ownership 所有権 |
Building condition 建築条件 | | With 付 |
Land category 地目 | | Residential land 宅地 |
Use district 用途地域 | | One dwelling 1種住居 |
Overview and notices その他概要・特記事項 | | Facilities: water and sewerage, propane gas, Chubu Electric Power Co. 設備:上下水道、プロパンガス、中部電力 |
Company profile 会社概要 | | <Seller> Governor of Aichi Prefecture (8) No. 012458 (Corporation) Aichi Prefecture Building Lots and Buildings Transaction Business Association Tokai Real Estate Fair Trade Council member (Ltd.) House Japan Yubinbango444-1305 Aichi Prefecture Takahama Shinmei-cho, 7-13-38 <売主>愛知県知事(8)第012458号(公社)愛知県宅地建物取引業協会会員 東海不動産公正取引協議会加盟(株)ハウスジャパン〒444-1305 愛知県高浜市神明町7-13-38 |
