Land/Building » Tokai » Aichi Prefecture » Nishio City
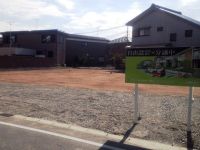 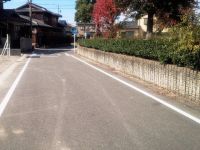
| | Nishio, Aichi 愛知県西尾市 |
| Meitetsu bus / Sixty thousand stone bus "Nakahata Shohigashi" walk 4 minutes 名鉄バス/六万石バス「中畑小東」歩4分 |
| Park is in the front of the eye, Educational facilities are within a 5-minute walk! Glad to child-rearing, And friendly, It is calm living environment (* ^^ *) 公園が目の前にあって、教育施設は徒歩5分圏内!子育てには嬉しい、そして優しい、落ち着いた住環境です(*^^*) |
| Municipal Nakahata Elementary School 3 minute walk Meitetsu bus / Sixty thousand stone bus "Nakahata Shohigashi" station Walk about 4 minutes Circle K Nakahata shop Walk about 4 minutes raccoon dog park 1 minute walk 市立中畑小学校 徒歩約3分名鉄バス/六万石バス「中畑小東」駅 徒歩約4分サークルK 中畑店 徒歩約4分田貫公園 徒歩約1分 |
Features pickup 特徴ピックアップ | | A quiet residential area / Or more before road 6m / City gas 閑静な住宅地 /前道6m以上 /都市ガス | Price 価格 | | 10.1 million yen ~ 14.1 million yen 1010万円 ~ 1410万円 | Building coverage, floor area ratio 建ぺい率・容積率 | | Kenpei rate: 60%, Volume ratio: 150% 建ペい率:60%、容積率:150% | Sales compartment 販売区画数 | | 4 compartments 4区画 | Total number of compartments 総区画数 | | 4 compartments 4区画 | Land area 土地面積 | | 125.63 sq m ~ 165.3 sq m 125.63m2 ~ 165.3m2 | Land situation 土地状況 | | Vacant lot 更地 | Address 住所 | | Nishio, Aichi raccoon 3-5 No., No. 6 More subdivided 愛知県西尾市田貫3-5番、6番 より分筆 | Traffic 交通 | | Meitetsu bus / Sixty thousand stone bus "Nakahata Shohigashi" walk 4 minutes 名鉄バス/六万石バス「中畑小東」歩4分 | Related links 関連リンク | | [Related Sites of this company] 【この会社の関連サイト】 | Contact お問い合せ先 | | (Ltd.) Sanyohousingnagoya Nagoya South Branch TEL: 0800-808-9022 [Toll free] mobile phone ・ Also available from PHS
Caller ID is not notified
Please contact the "saw SUUMO (Sumo)"
If it does not lead, If the real estate company (株)サンヨーハウジング名古屋名古屋南支店TEL:0800-808-9022【通話料無料】携帯電話・PHSからもご利用いただけます
発信者番号は通知されません
「SUUMO(スーモ)を見た」と問い合わせください
つながらない方、不動産会社の方は
| Land of the right form 土地の権利形態 | | Ownership 所有権 | Building condition 建築条件 | | With 付 | Time delivery 引き渡し時期 | | Consultation 相談 | Land category 地目 | | field 畑 | Use district 用途地域 | | One middle and high 1種中高 | Other limitations その他制限事項 | | Agricultural Land Act notification requirements, Height district 農地法届出要、高度地区 | Overview and notices その他概要・特記事項 | | Facilities: Public Water Supply, This sewage, City gas, Chubu Electric Power Co. 設備:公営水道、本下水、都市ガス、中部電力 | Company profile 会社概要 | | <Seller> Minister of Land, Infrastructure and Transport (4) No. 005803 (Ltd.) Sanyohousingnagoya Nagoya south branch Yubinbango458-0037 Nagoya, Aichi Prefecture Midori Ward Shiomigaoka 2-3 <売主>国土交通大臣(4)第005803号(株)サンヨーハウジング名古屋名古屋南支店〒458-0037 愛知県名古屋市緑区潮見が丘2-3 |
Local land photo現地土地写真 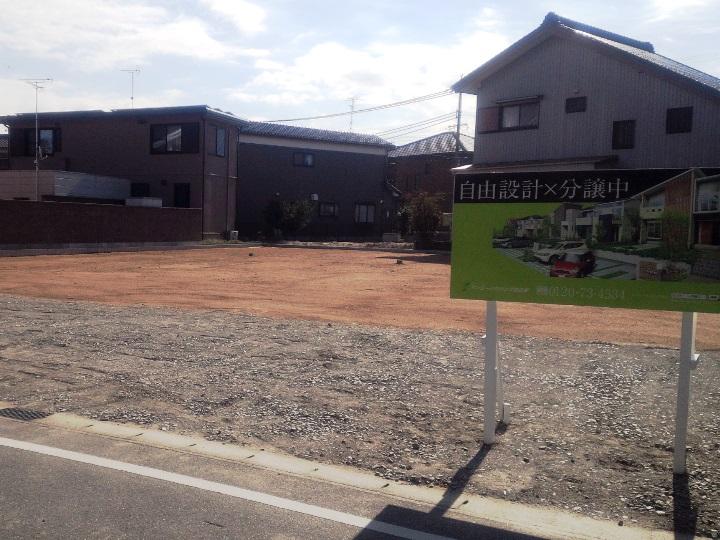 Local Photos
現地写真
Local photos, including front road前面道路含む現地写真 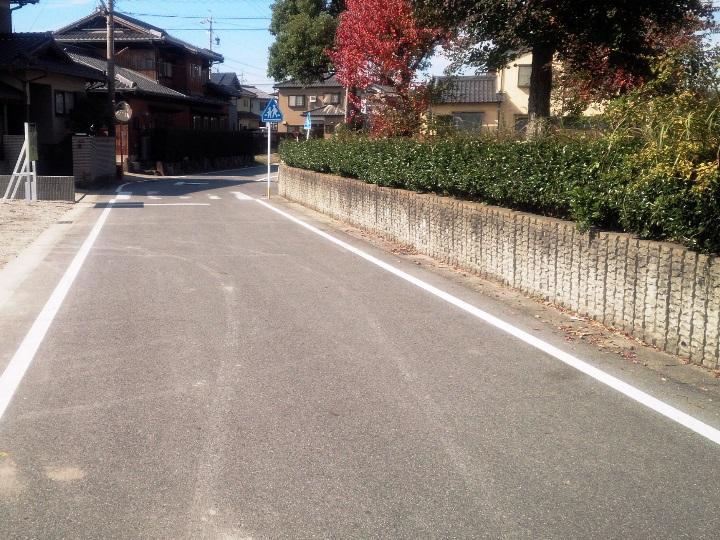 Frontal road
前面道路
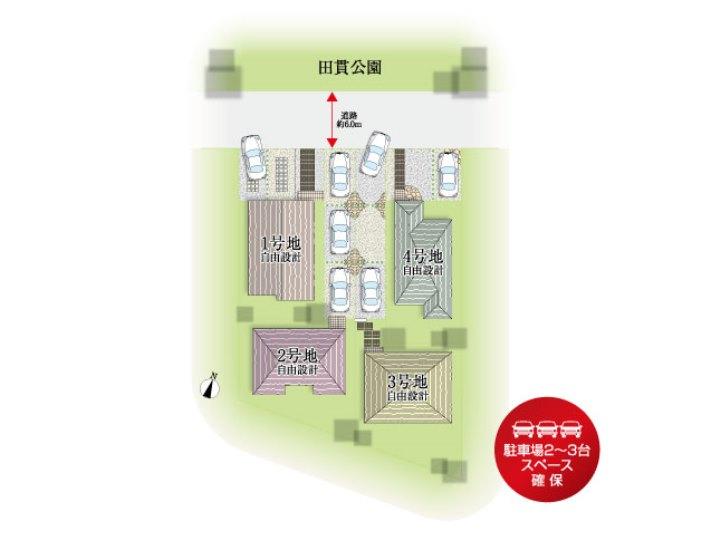 The entire compartment Figure
全体区画図
Building plan example (floor plan)建物プラン例(間取り図) 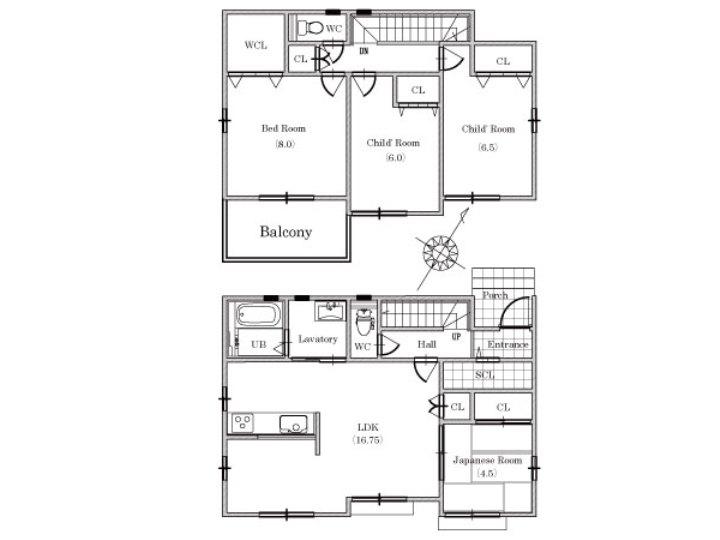 Building plan Example (2) 4LDK, Land price 10.1 million yen, Land area 153.74 sq m , Building price 16.8 million yen, Building area 104.34 sq m
建物プラン例(2)4LDK、土地価格1010万円、土地面積153.74m2、建物価格1680万円、建物面積104.34m2
Primary school小学校 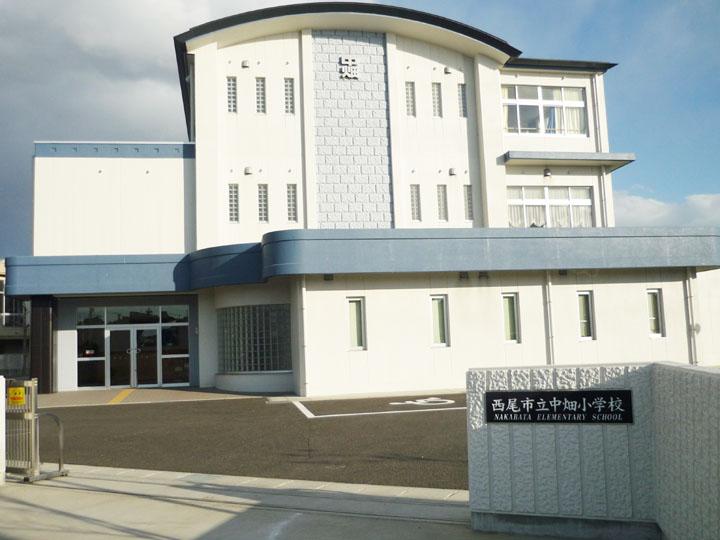 Municipal Nakahata 230m 3 minute walk to the elementary school
市立中畑小学校まで230m 徒歩約3分
Junior high school中学校 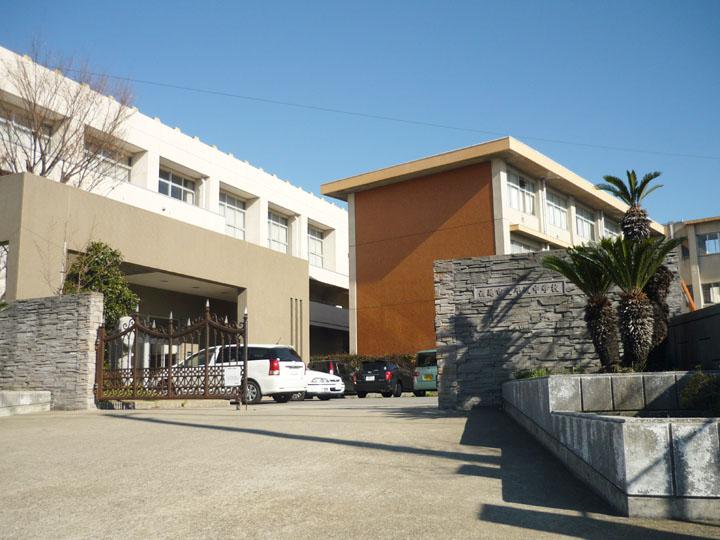 Municipal Hirasaka 1400m walk about 18 minutes until junior high school
市立平坂中学校まで1400m 徒歩約18分
Supermarketスーパー 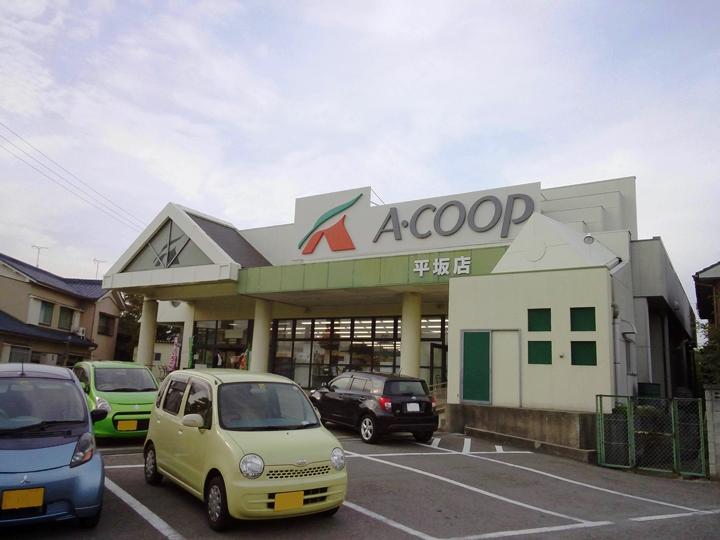 JA Nishi Mikawa A Co-op Hirasaka to the store 900m walk about 12 minutes
JA西三河Aコープ 平坂店まで900m 徒歩約12分
Park公園 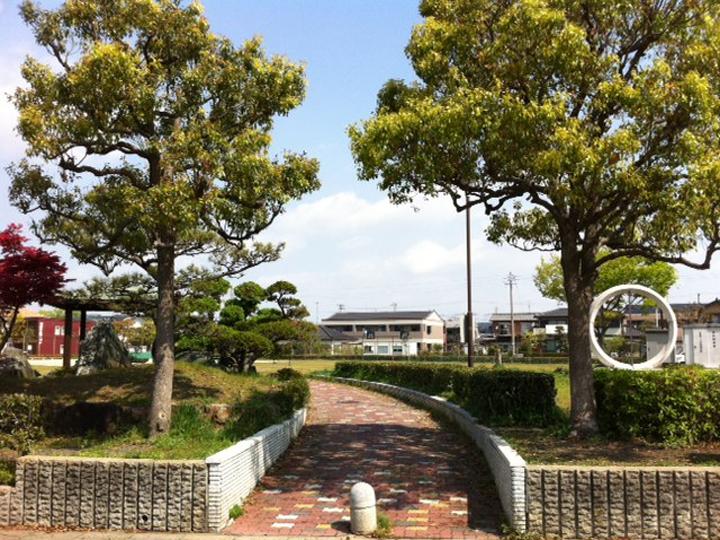 Raccoon dog is the front of the 50m walk about 1 minute (eyes to the park! )
田貫公園まで50m 徒歩約1分(目の前です!)
Exhibition hall / Showroom展示場/ショウルーム 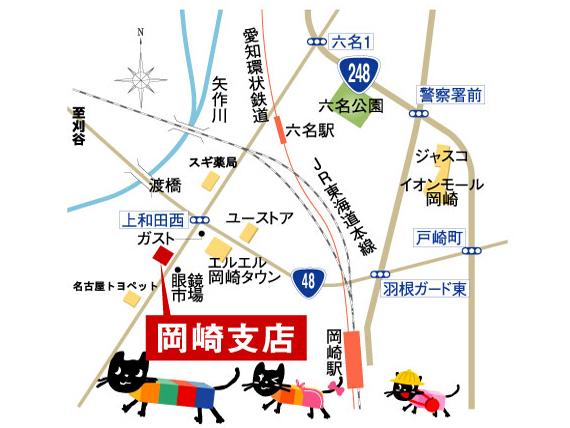 ☆ It is a map of Okazaki branch ☆
☆岡崎支店の地図です☆
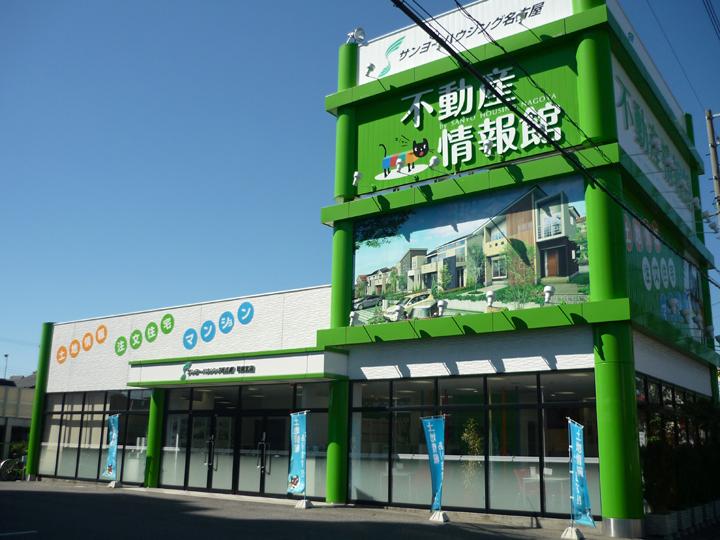 Large green sign is the mark which is on the west side of the LLC Town ☆ Please come feel free to! !
エルエルタウンの西側にある大きな緑の看板が目印です☆お気軽にお越し下さい!!
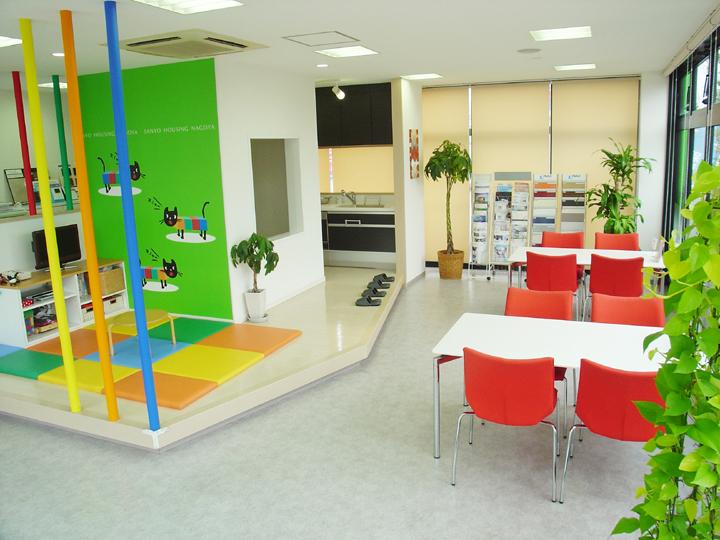 Bright meeting space in the glass paste ☆ Here in the design to meet your ・ We will continue to the proposal! !
ガラス貼りの明るい打合せスペースです☆ここでお客様に合わせた設計・提案をしていきます!!
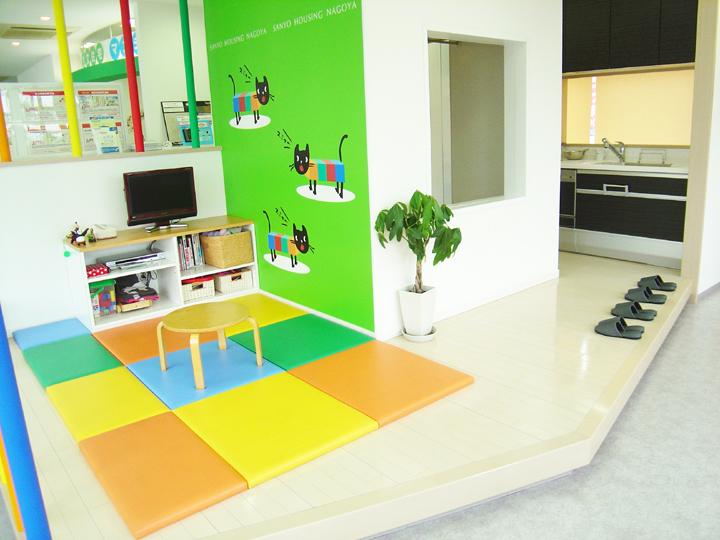 Kids room visible from the meeting space ☆ It is safe can have small children! !
打合せスペースから見えるキッズルーム☆小さなお子様がいても安心です!!
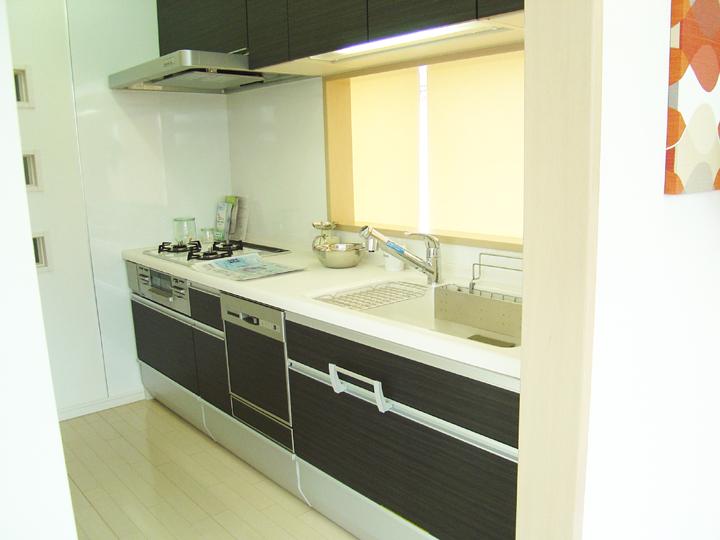 The latest system kitchen Yes on display ☆ Please refer to! !
最新のシステムキッチンが展示してあります☆ご参考にして下さい!!
Location
| 













