Land/Building » Tokai » Aichi Prefecture » Niwa District
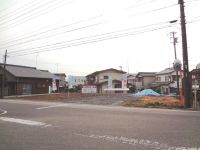 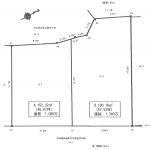
| | Aichi Prefecture, Niwa-gun Fuso-cho 愛知県丹羽郡扶桑町 |
| Inuyamasen Meitetsu "Kotsuyosui" walk 9 minutes 名鉄犬山線「木津用水」歩9分 |
| We propose a house building with solid wood and natural materials. We will build you a house of cozy wood. Land 50 square meters or more, It is close to the city, Flat to the station, Yang per good, Building plan Reiyu 無垢の木材と自然素材を使用した家づくりをご提案しております。居心地の良い木の住まいをお造りいたします。土地50坪以上、市街地が近い、駅まで平坦、陽当り良好、建物プラン例有 |
| Located less than 10 minutes until the Meitetsu Kotsuyōsui Station, Up to about Makkusubaryu Fuso shop 1400m, Up to about Shimizuya Inuyama shop 1400m. Housing construction example of the building, please visit the home page Sanken. 名鉄木津用水駅まで10分以内の立地、マックスバリュー扶桑店まで約1400m、清水屋犬山店まで約1400m。建物の住宅施工例は参建ホームページをご覧ください。 |
Features pickup 特徴ピックアップ | | Pre-ground survey / Land 50 square meters or more / It is close to the city / Yang per good / Flat to the station / Flat terrain / Building plan example there 地盤調査済 /土地50坪以上 /市街地が近い /陽当り良好 /駅まで平坦 /平坦地 /建物プラン例有り | Event information イベント情報 | | (Please make a reservation beforehand) (事前に必ず予約してください) | Price 価格 | | 10.8 million yen ~ 13.4 million yen 1080万円 ~ 1340万円 | Building coverage, floor area ratio 建ぺい率・容積率 | | Kenpei rate: 60%, Volume ratio: 200% 建ペい率:60%、容積率:200% | Sales compartment 販売区画数 | | 2 compartment 2区画 | Total number of compartments 総区画数 | | 2 compartment 2区画 | Land area 土地面積 | | 152.32 sq m ~ 190.53 sq m (46.07 tsubo ~ 57.63 tsubo) (measured) 152.32m2 ~ 190.53m2(46.07坪 ~ 57.63坪)(実測) | Driveway burden-road 私道負担・道路 | | Road width: 5.3m ・ 6.5m, Asphaltic pavement 道路幅:5.3m・6.5m、アスファルト舗装 | Land situation 土地状況 | | Vacant lot 更地 | Address 住所 | | Aichi Prefecture, Niwa-gun Fuso-cho Oaza Kaohsiung shaped Kitago 愛知県丹羽郡扶桑町大字高雄字北郷 | Traffic 交通 | | Inuyamasen Meitetsu "Kotsuyosui" walk 9 minutes 名鉄犬山線「木津用水」歩9分
| Related links 関連リンク | | [Related Sites of this company] 【この会社の関連サイト】 | Person in charge 担当者より | | [Regarding this property.] 2 compartment subdivision! Parking spaces will be able to stop three 【この物件について】2区画分譲中!駐車スペースは3台停めることができます | Contact お問い合せ先 | | (Ltd.) Sanken TEL: 0800-603-2863 [Toll free] mobile phone ・ Also available from PHS
Caller ID is not notified
Please contact the "saw SUUMO (Sumo)"
If it does not lead, If the real estate company (株)参建TEL:0800-603-2863【通話料無料】携帯電話・PHSからもご利用いただけます
発信者番号は通知されません
「SUUMO(スーモ)を見た」と問い合わせください
つながらない方、不動産会社の方は
| Sale schedule 販売スケジュール | | Popular in the sale 好評分譲中 | Land of the right form 土地の権利形態 | | Ownership 所有権 | Building condition 建築条件 | | With 付 | Time delivery 引き渡し時期 | | 6 months after the contract 契約後6ヶ月 | Land category 地目 | | Residential land 宅地 | Use district 用途地域 | | Unspecified 無指定 | Overview and notices その他概要・特記事項 | | Facilities: Public Water Supply, Individual septic tank, Individual LPG, All-electric housing Correspond 設備:公営水道、個別浄化槽、個別LPG、オール電化住宅 対応します | Company profile 会社概要 | | <Seller> Governor of Aichi Prefecture (2) No. 019026 (Ltd.) Sanken Yubinbango486-0928 Kasugai City, Aichi Prefecture Myokei cho 3-10 <売主>愛知県知事(2)第019026号(株)参建〒486-0928 愛知県春日井市妙慶町3-10 |
Local photos, including front road前面道路含む現地写真 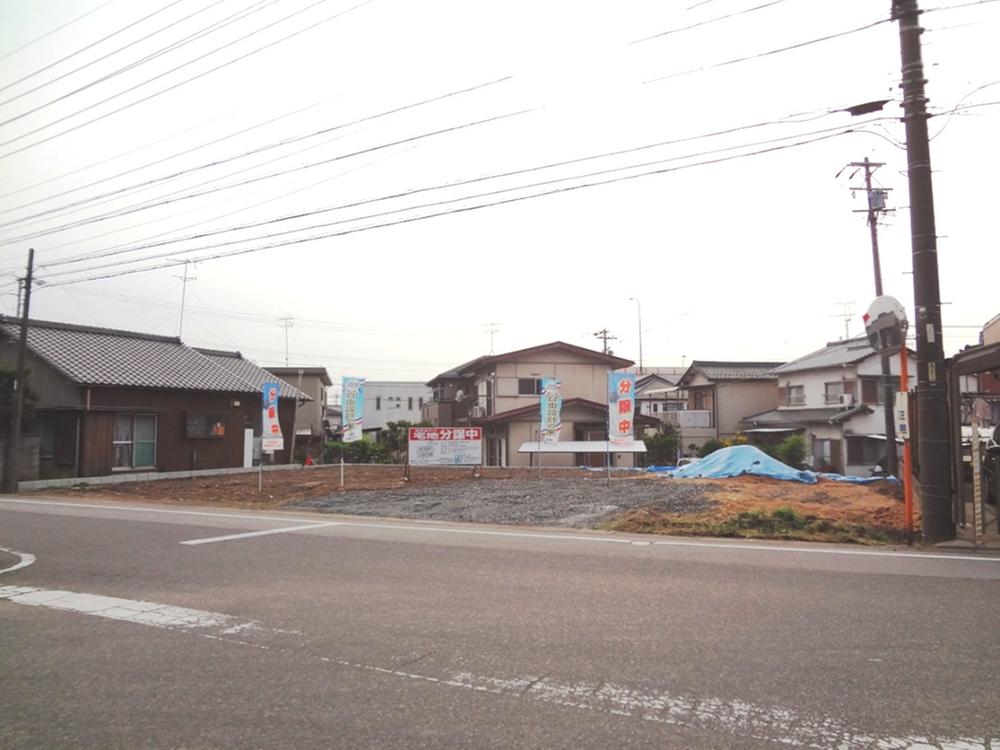 Local (May 2012) shooting
現地(2012年5月)撮影
Other building plan exampleその他建物プラン例 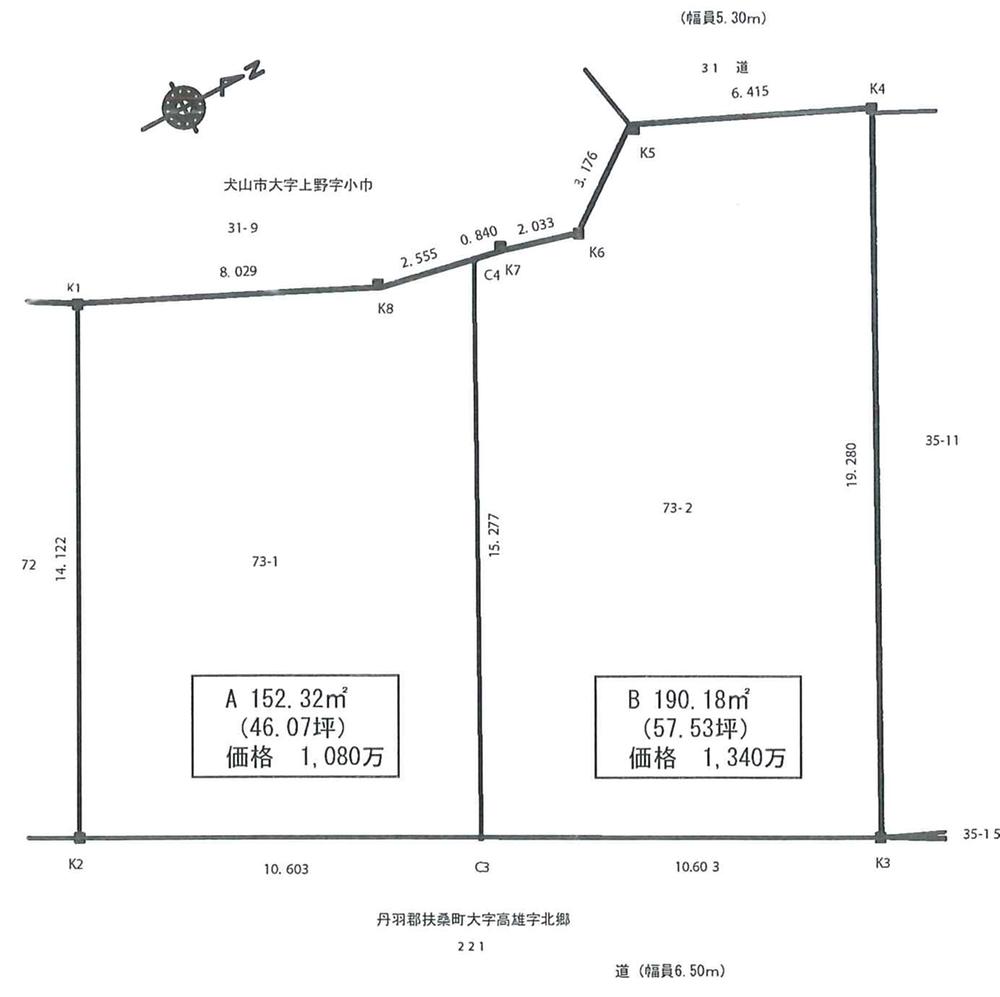 A section view and a B section view
A区画図とB区画図
Building plan example (exterior photos)建物プラン例(外観写真) 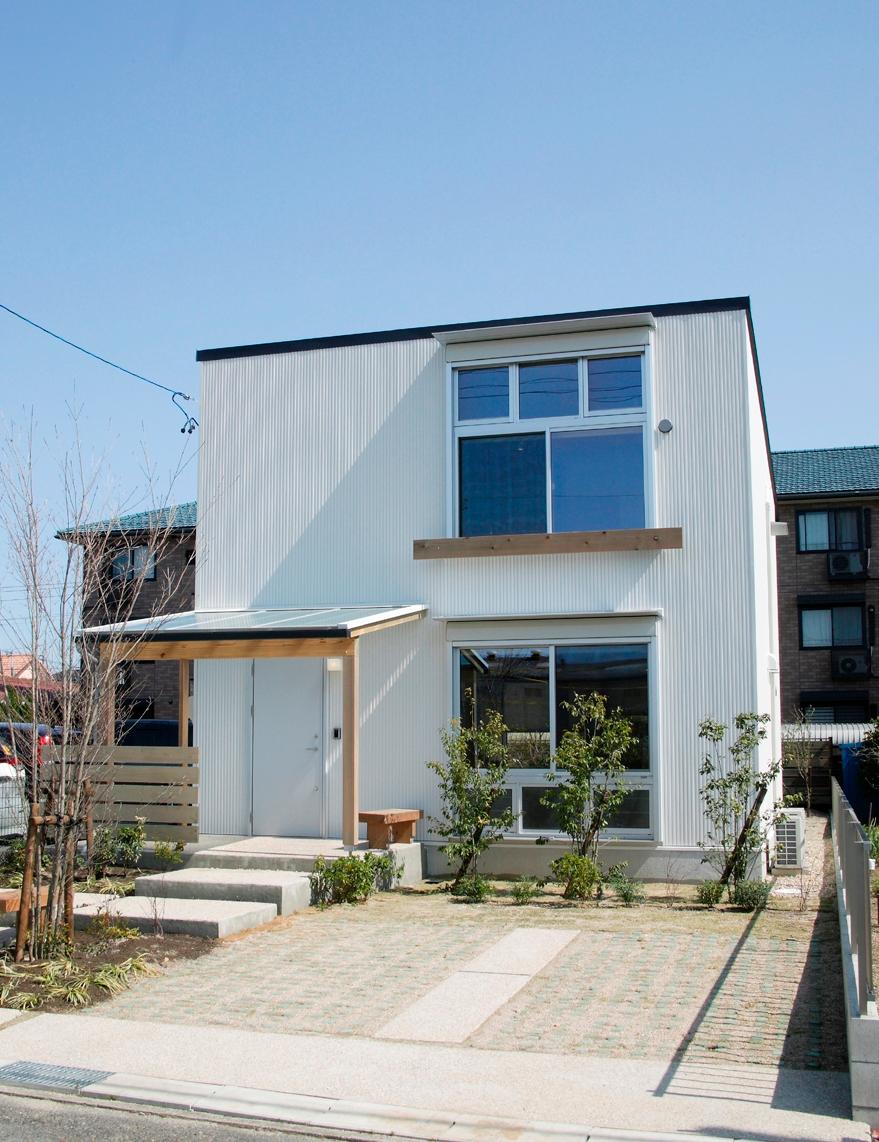 Complete image photograph is "Biot House 3.5 × 4.0" of A land plan
A地プランの完成イメージ写真”びおハウス3.5×4.0”です
Other building plan exampleその他建物プラン例 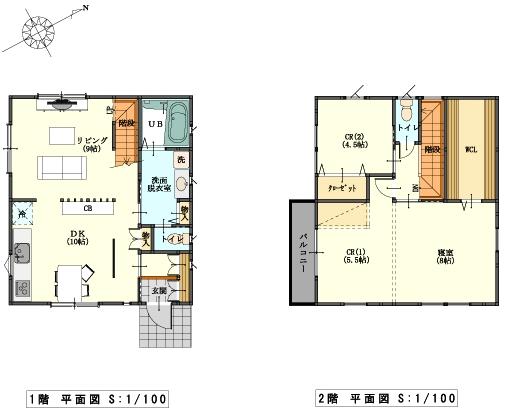 Plane plan is "Biot House 3.5 × 4.0" of area A
A地の平面プラン”びおハウス3.5×4.0”です
Building plan example (floor plan)建物プラン例(間取り図) 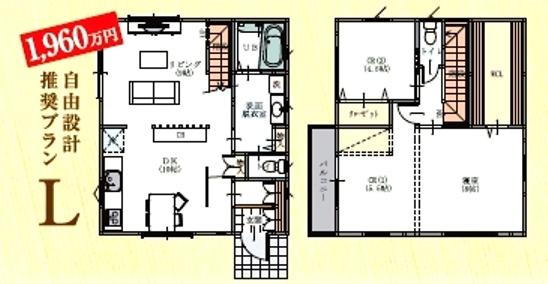 Building plan Example (2) 3LDK + S, Land price 10.8 million yen, Land area 152.32 sq m , Building price 19.6 million yen, Building area 92.74 sq m
建物プラン例(2)3LDK+S、土地価格1080万円、土地面積152.32m2、建物価格1960万円、建物面積92.74m2
Otherその他 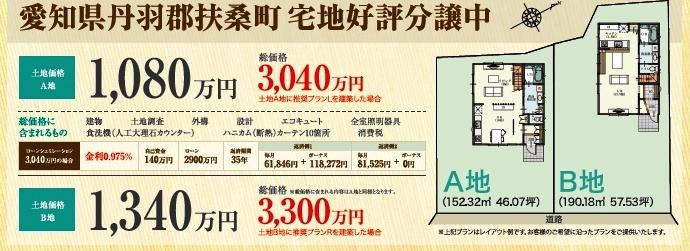 Selling prices and sectioning view
販売価格と区割図
Supermarketスーパー 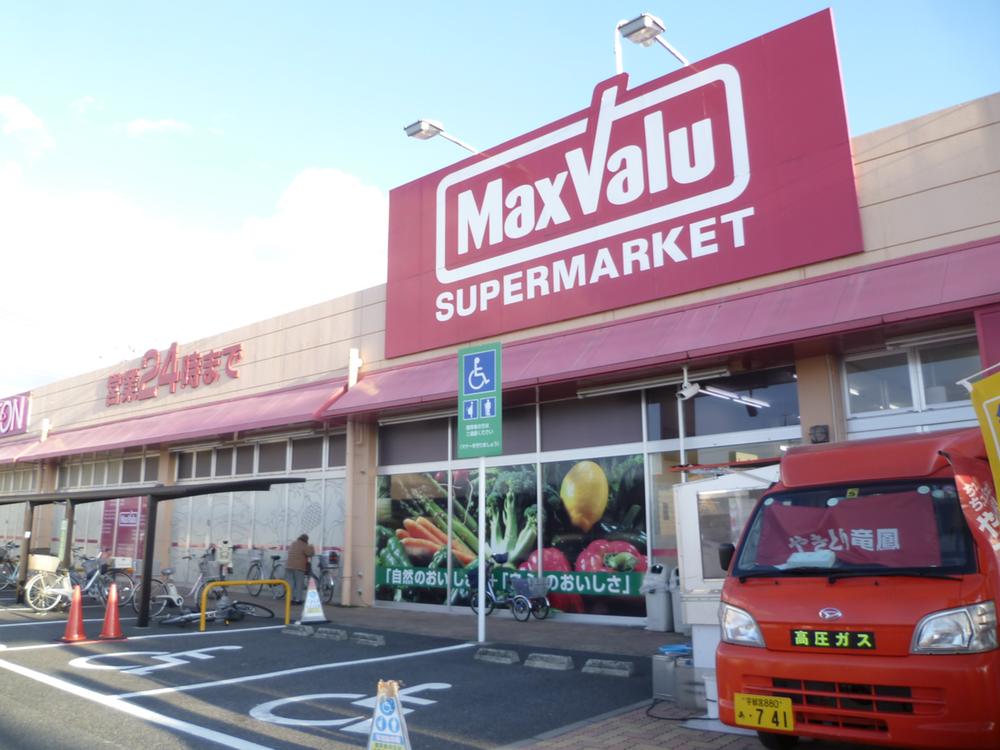 Maxvalu Fuso 1400m to shop
マックスバリュ扶桑店まで1400m
Otherその他 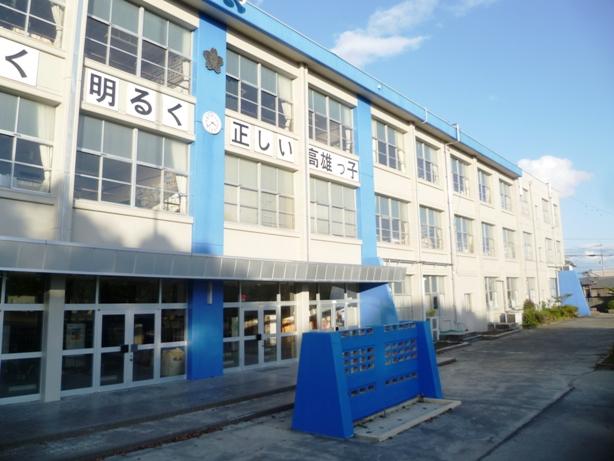 Kaohsiung elementary school
高雄小学校
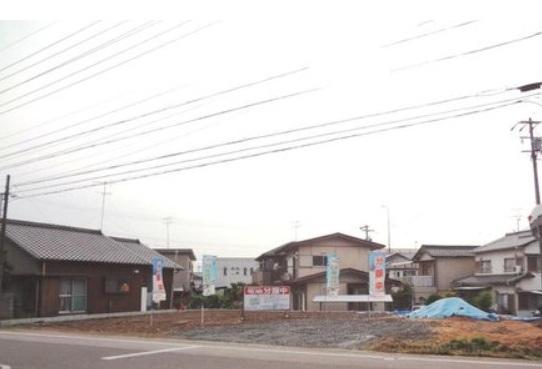 Local land photo
現地土地写真
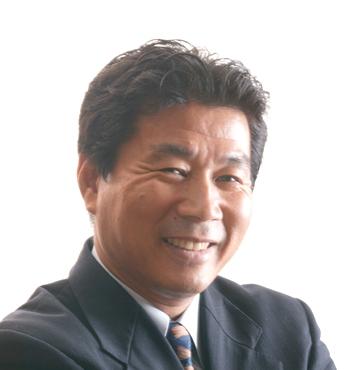 Is Hashiguchi Sunken. Sanken is a small construction company, And supported by the staff everyone in your house building. Please feel free to contact us.
参建の橋口です。参建は小さな工務店ですが、お客様の家づくりにスタッフ皆でサポートします。お気軽にご相談下さい。
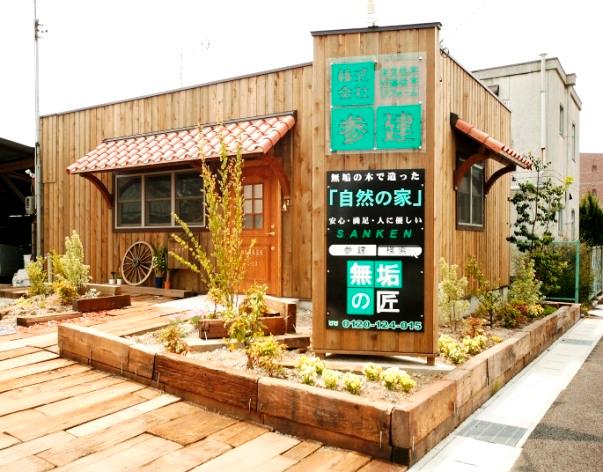 Company building. It features a showroom.
会社社屋。ショールームを併設しています。
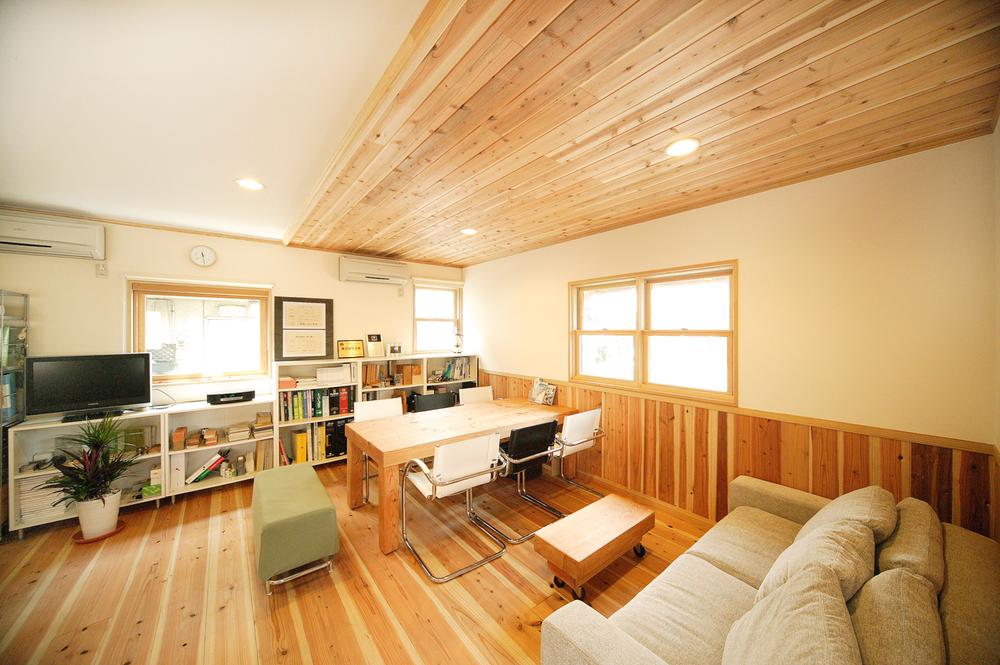 Showroom internal. We have established a floor of solid cedar plate. I opened the door and the smell of wood
ショールーム内部。無垢の杉板の床を設置しています。ドアを開けると木の香りがします
Location
| 












