Land/Building » Tokai » Aichi Prefecture » Niwa District
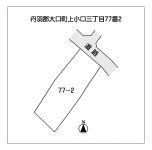 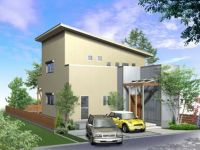
| | Aichi Prefecture, Niwa-gun, large-cho 愛知県丹羽郡大口町 |
| Inuyamasen Meitetsu "Kashiwamori" walk 28 minutes 名鉄犬山線「柏森」歩28分 |
| ◆ By design freedom to the site more than a comfortable 80 square meters, You can My Home building of a dream. ◆ゆったり80坪を超える敷地に自由設計にて、夢のマイホーム造りが可能です。 |
| Land 50 square meters or more, Super close, Flat to the station, A quiet residential area, Flat terrain, Building plan example there 土地50坪以上、スーパーが近い、駅まで平坦、閑静な住宅地、平坦地、建物プラン例有り |
Features pickup 特徴ピックアップ | | Land 50 square meters or more / Super close / Flat to the station / A quiet residential area / Flat terrain / Building plan example there 土地50坪以上 /スーパーが近い /駅まで平坦 /閑静な住宅地 /平坦地 /建物プラン例有り | Event information イベント情報 | | Local guide Board (Please be sure to ask in advance) schedule / Every Saturday and Sunday time / 10:00 ~ 17:00 local guided by the reservation, Or you can have any description in the office. Ya reference building plan, Loan simulation also will answer to your request. 現地案内会(事前に必ずお問い合わせください)日程/毎週土日時間/10:00 ~ 17:00ご予約にて現地案内、または事務所でのご説明が可能です。参考建物プランや、ローンシュミレーションもご要望にお答えします。 | Price 価格 | | 18.5 million yen 1850万円 | Building coverage, floor area ratio 建ぺい率・容積率 | | 60% ・ 200% 60%・200% | Sales compartment 販売区画数 | | 1 compartment 1区画 | Total number of compartments 総区画数 | | 1 compartment 1区画 | Land area 土地面積 | | 269.27 sq m (81.45 tsubo) (Registration) 269.27m2(81.45坪)(登記) | Driveway burden-road 私道負担・道路 | | Nothing, North 4m width (contact the road width 9m) 無、北4m幅(接道幅9m) | Land situation 土地状況 | | Furuya There vacant lot passes 古家有り更地渡し | Address 住所 | | Aichi Prefecture, Niwa-gun, large-cho Kamioguchi 3 愛知県丹羽郡大口町上小口3 | Traffic 交通 | | Inuyamasen Meitetsu "Kashiwamori" walk 28 minutes
Inuyamasen Meitetsu "Fuso" walk 27 minutes 名鉄犬山線「柏森」歩28分
名鉄犬山線「扶桑」歩27分
| Related links 関連リンク | | [Related Sites of this company] 【この会社の関連サイト】 | Contact お問い合せ先 | | (Ltd.) land good Home TEL: 0800-603-8018 [Toll free] mobile phone ・ Also available from PHS
Caller ID is not notified
Please contact the "saw SUUMO (Sumo)"
If it does not lead, If the real estate company (株)土地善ホームTEL:0800-603-8018【通話料無料】携帯電話・PHSからもご利用いただけます
発信者番号は通知されません
「SUUMO(スーモ)を見た」と問い合わせください
つながらない方、不動産会社の方は
| Land of the right form 土地の権利形態 | | Ownership 所有権 | Building condition 建築条件 | | With 付 | Time delivery 引き渡し時期 | | Consultation 相談 | Land category 地目 | | Residential land 宅地 | Use district 用途地域 | | Urbanization control area 市街化調整区域 | Overview and notices その他概要・特記事項 | | Facilities: Public Water Supply, This sewage, Individual LPG, Building Permits reason: control area per building permit requirements 設備:公営水道、本下水、個別LPG、建築許可理由:調整区域につき建築許可要 | Company profile 会社概要 | | <Seller> Governor of Aichi Prefecture (10) No. 009012 (Ltd.) land good home Yubinbango483-8338 Aichi Prefecture Konan City Maehibochofuji-cho, 156 <売主>愛知県知事(10)第009012号(株)土地善ホーム〒483-8338 愛知県江南市前飛保町藤町156 |
Compartment figure区画図 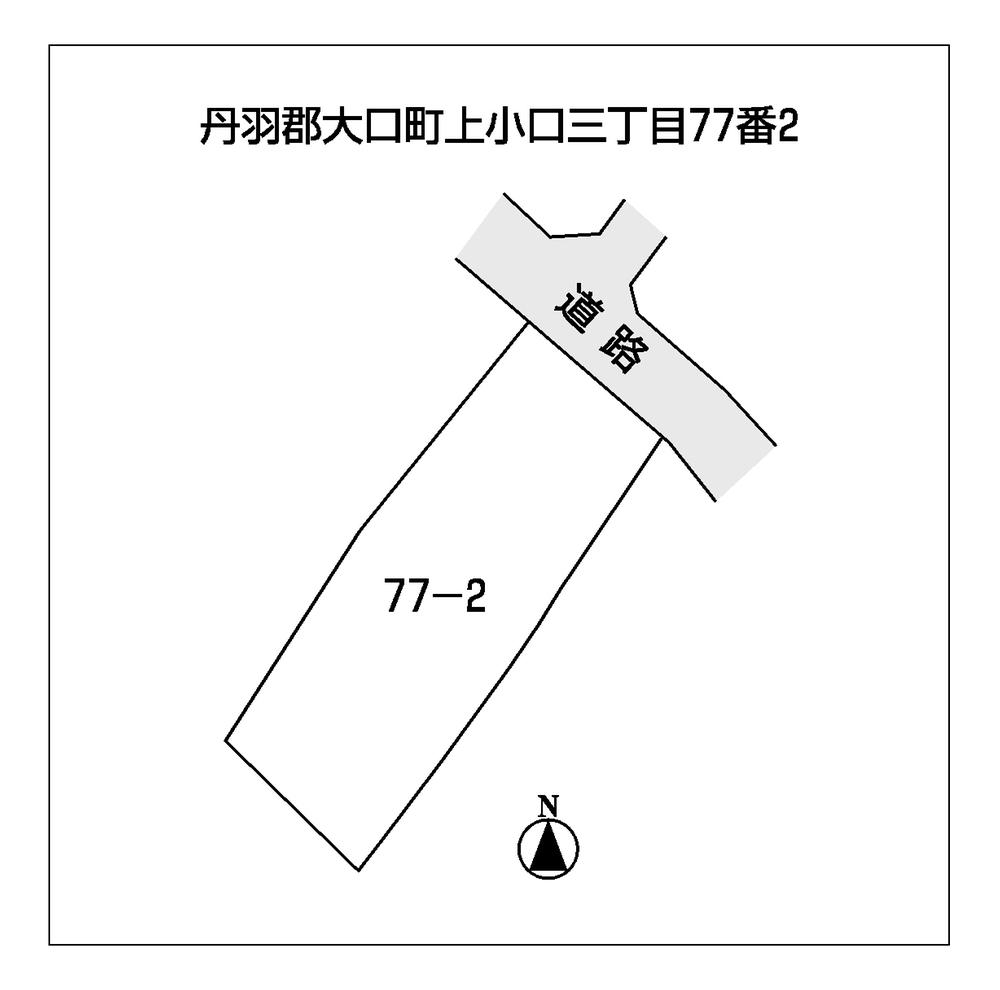 Land price 18.5 million yen, Land area 269.27 sq m topographic map
土地価格1850万円、土地面積269.27m2 地形図
Building plan example (Perth ・ appearance)建物プラン例(パース・外観) 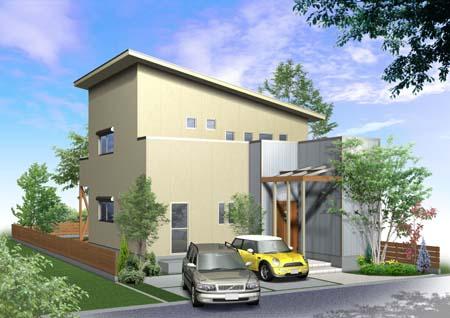 Building plan example Building price 19 million yen, Building area of about 35.5 square meters
建物プラン例 建物価格1900万円、建物面積約35.5坪
Building plan example (introspection photo)建物プラン例(内観写真) 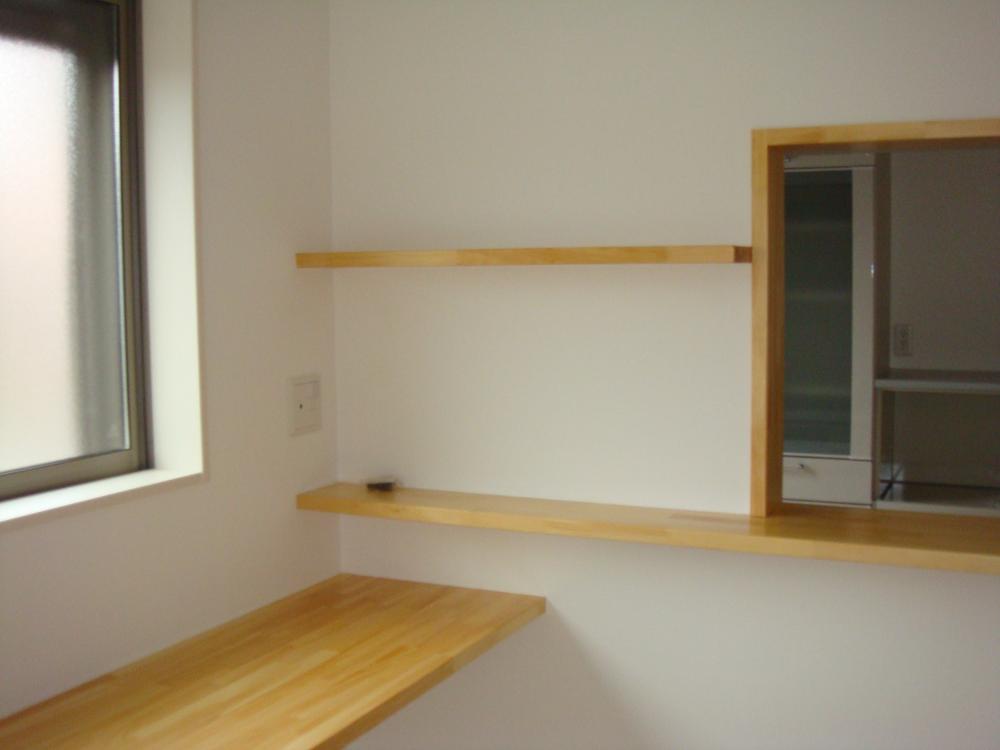 Face-to-face kitchen, Expansion of the counter, Setting the height and width is also free.
対面キッチン、カウンターの増設、高さや幅の設定も自由です。
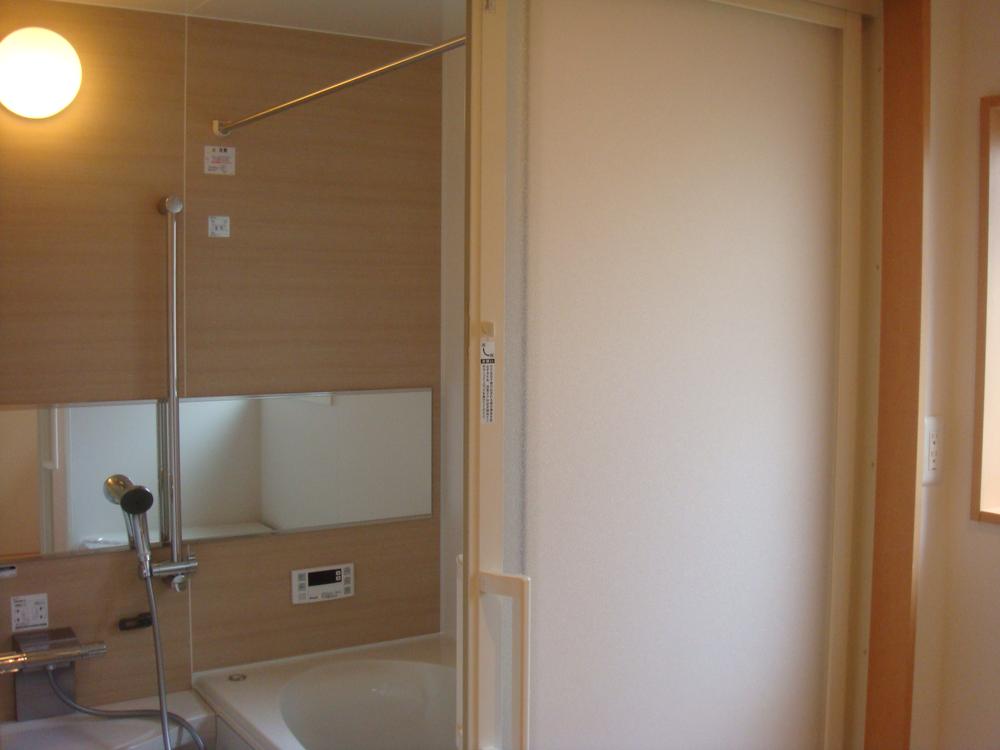 Takara ・ It can be selected from the Rikushiru.
タカラ・リクシルからの選択可能。
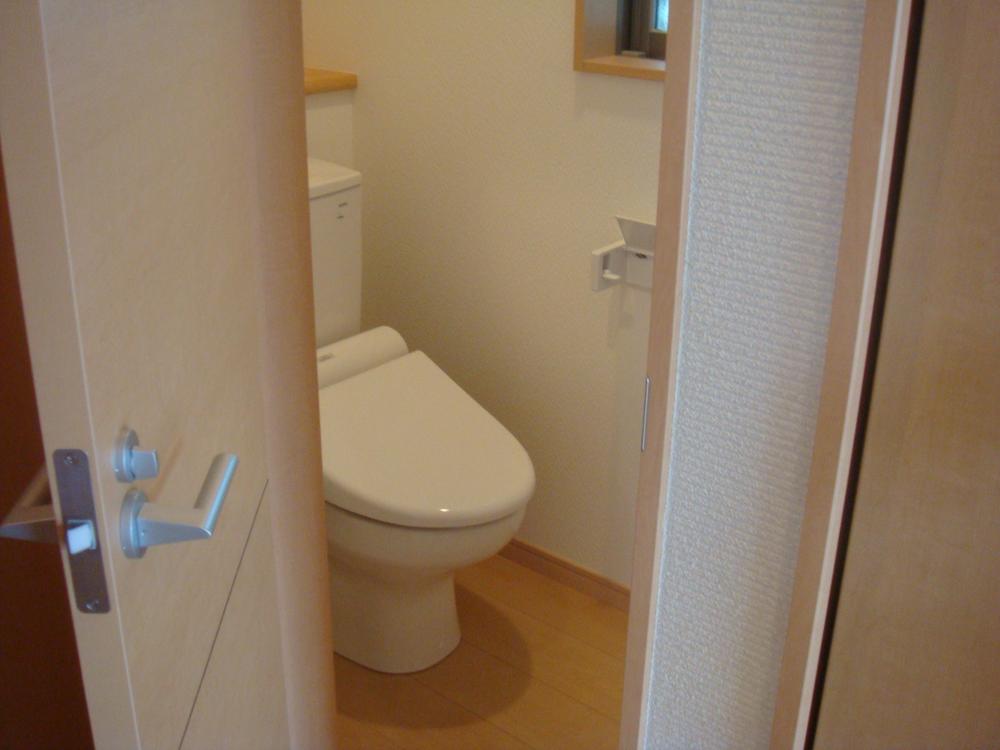 Toilet with a wash-basin in both the 1.2 floor Washlet! !
トイレは1.2階ともに手洗い器付きのウォシュレット!!
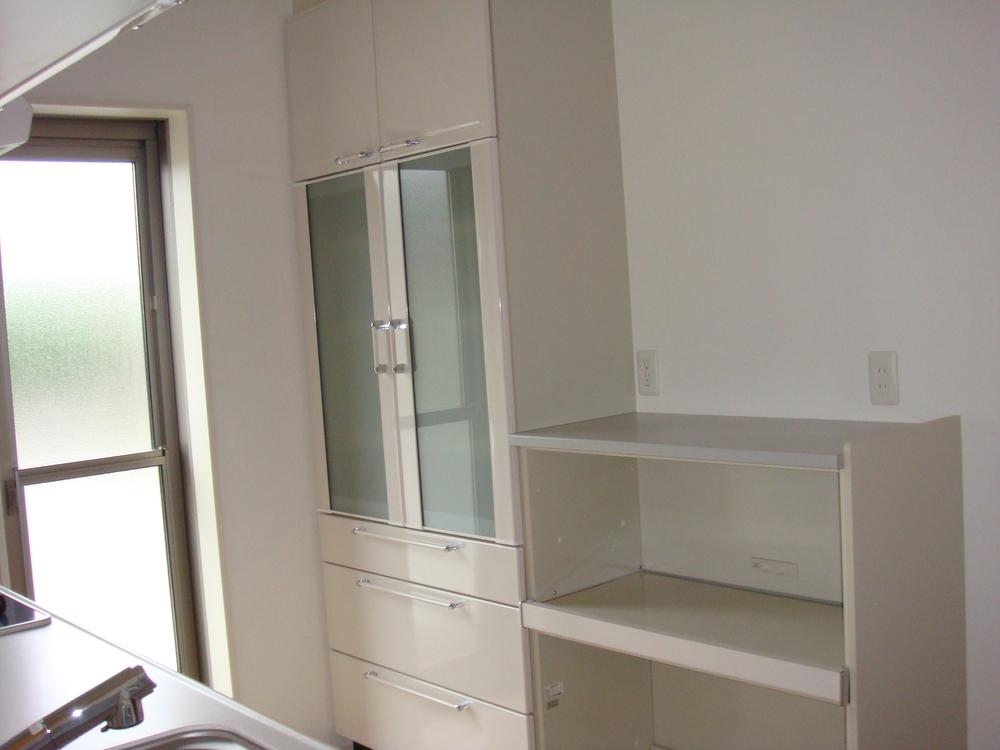 Kitchen rear storage is optional.
キッチン背面収納はオプションです。
Location
|







