Land/Building » Tokai » Aichi Prefecture » Nukata County
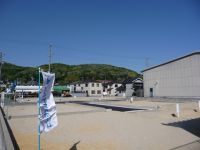 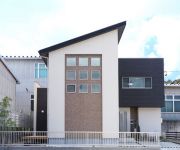
| | Aichi Prefecture nukata gun Kota-cho 愛知県額田郡幸田町 |
| JR Tokaido Line "Sangane" walk 14 minutes JR東海道本線「三ケ根」歩14分 |
| Time now scored! We support the My Home building in the "special sale new price.". Please feel free to contact us by clicking on the "article claims" in the upper right. 今が決め時!「特別分譲新価格」でマイホームづくりを応援します。右上の“資料請求する”をクリックしてお気軽にお問合せください。 |
Features pickup 特徴ピックアップ | | Land 50 square meters or more / Flat to the station / Around traffic fewer / Or more before road 6m / Corner lot / Shaping land / Flat terrain / Building plan example there 土地50坪以上 /駅まで平坦 /周辺交通量少なめ /前道6m以上 /角地 /整形地 /平坦地 /建物プラン例有り | Event information イベント情報 | | To say that looking at the Sumo, In advance to thank you for your reservation by phone. スーモを見たと言って、事前にお電話にてご予約をお願いいたします。 | Price 価格 | | 17 million yen ~ 19 million yen 1700万円 ~ 1900万円 | Building coverage, floor area ratio 建ぺい率・容積率 | | Building coverage: 60%, Volume ratio: 200% 建ぺい率:60%、容積率:200% | Sales compartment 販売区画数 | | 3 compartment 3区画 | Total number of compartments 総区画数 | | 8 compartment 8区画 | Land area 土地面積 | | 170.9 sq m ~ 188.63 sq m (51.69 tsubo ~ 57.06 square meters) 170.9m2 ~ 188.63m2(51.69坪 ~ 57.06坪) | Driveway burden-road 私道負担・道路 | | Road: 6m ~ 8m width asphalt paving 道路:6m ~ 8m幅アスファルト舗装 | Land situation 土地状況 | | Vacant lot 更地 | Construction completion time 造成完了時期 | | Construction completed 造成済 | Address 住所 | | Aichi Prefecture nukata gun Kota-cho Oaza deep groove shaped Nukata 16-1 愛知県額田郡幸田町大字深溝字額田16-1他(地番) | Traffic 交通 | | JR Tokaido Line "Sangane" walk 14 minutes JR東海道本線「三ケ根」歩14分
| Related links 関連リンク | | [Related Sites of this company] 【この会社の関連サイト】 | Contact お問い合せ先 | | (Ltd.) Yoshikawa Building Products TEL: 0800-603-2500 [Toll free] mobile phone ・ Also available from PHS
Caller ID is not notified
Please contact the "saw SUUMO (Sumo)"
If it does not lead, If the real estate company (株)吉川住建TEL:0800-603-2500【通話料無料】携帯電話・PHSからもご利用いただけます
発信者番号は通知されません
「SUUMO(スーモ)を見た」と問い合わせください
つながらない方、不動産会社の方は
| Sale schedule 販売スケジュール | | ※ Please visit ・ Accepting If you would like to guide you at any time. Reception place :( stock) Yoshikawa Building Products Hours: AM9: 00 ~ PM6: 00 First ・ 3 Tuesday, Wednesday ※ご見学・ご案内をご希望の方は随時受付中。受付場所:(株)吉川住建受付時間:AM9:00 ~ PM6:00 第1・3火曜日、水曜日 | Land of the right form 土地の権利形態 | | Ownership 所有権 | Building condition 建築条件 | | With 付 | Time delivery 引き渡し時期 | | Consultation 相談 | Land category 地目 | | Residential land 宅地 | Use district 用途地域 | | Semi-industrial 準工業 | Overview and notices その他概要・特記事項 | | Facilities: Chubu Electric Power Co., Public Water Supply, This sewage, Individual LPG 設備:中部電力、公営水道、本下水、個別LPG | Company profile 会社概要 | | <Seller> Governor of Aichi Prefecture (4) No. 018403 (Ltd.) Yoshikawa Building Products Yubinbango444-2131 Okazaki, Aichi Prefecture Aoki-cho, 3-5 <売主>愛知県知事(4)第018403号(株)吉川住建〒444-2131 愛知県岡崎市青木町3-5 |
Local land photo現地土地写真 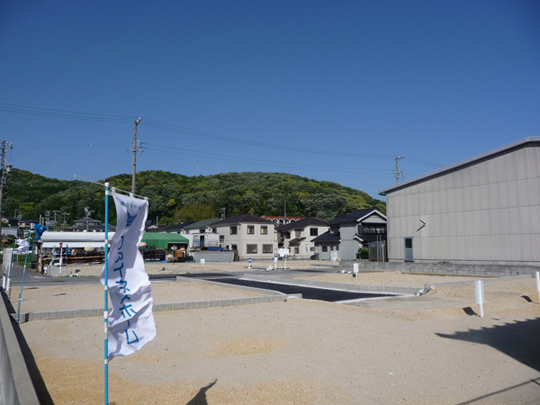 Local that good per sun is seen well (07 May 2009) Shooting ※ The building in the photo is not directly related to the time of sale compartment
陽当たりの良さがよくわかる現地(2009年07月)撮影※写真内の建物は今回の分譲区画とは直接関係ありません
Building plan example (exterior photos)建物プラン例(外観写真) 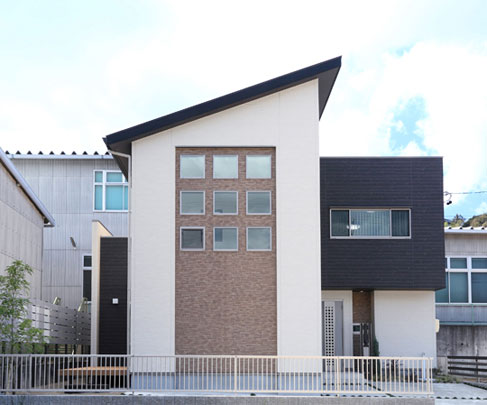 Appearance small window diction of the square has been refined to accentuate the individuality. Building plan example "Prosfida" building price 19.3 million yen, Building area 118.55 sq m
スクエアの小窓づかいが個性を際立たせる洗練された外観。建物プラン例「Prosfida」 建物価格1930万円、建物面積118.55m2
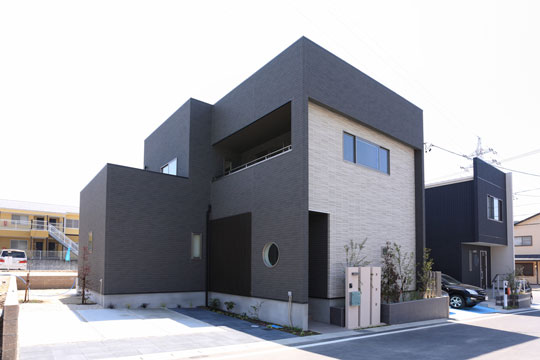 Appearance that combines the style of traditional Japanese and modern atmosphere. Japanese style of the modern sense of. The building plan for example, "Face-40" building price 16,570,000 yen, Building area 115.12 sq m
モダンな雰囲気に伝統的な和の様式を融合した外観。現代感覚のジャパニーズスタイル。建物プラン例「Face-40」建物価格1657万円、建物面積115.12m2
Local photos, including front road前面道路含む現地写真 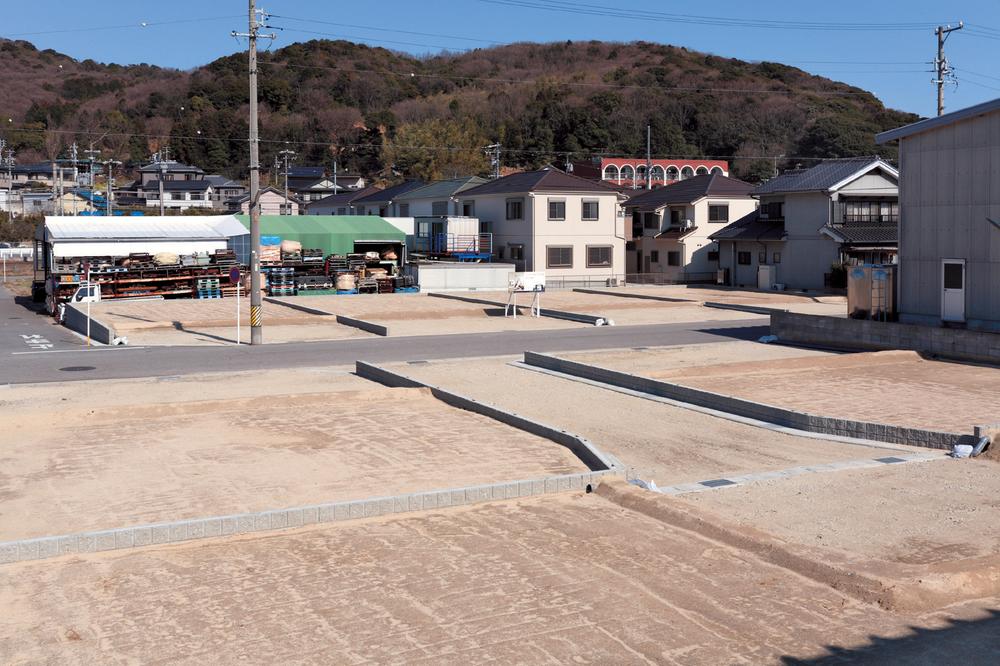 Local the goodness of per yang is seen. Since the form is in place, Seems to be able achieve the ideal of the house (September 2009) Shooting
陽当りの良さがわかる現地。形が整っているので、理想の家を実現できそう(2009年9月)撮影
Building plan example (introspection photo)建物プラン例(内観写真) 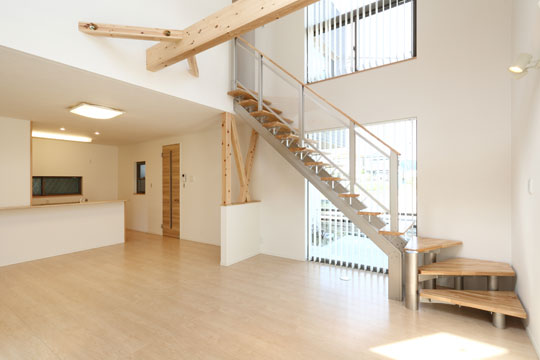 To 23 tatami mats certain LDK, Characteristic aluminum stairs. Beams and columns, And the texture of the wood floor, Elegant coordinated with the walls and ceiling white. Even floor light to illuminate the feet under the stairs. Building plan example, Building price 19.3 million yen, Building area 118.55 sq m
23畳あるLDKに、アルミ階段が特徴的。梁や柱、床の木の素材感と、壁や天井の白色とのコーディネートが上品。階段下に足元を照らすフロアライトも。建物プラン例、建物価格1930万円、建物面積118.55m2
Kindergarten ・ Nursery幼稚園・保育園 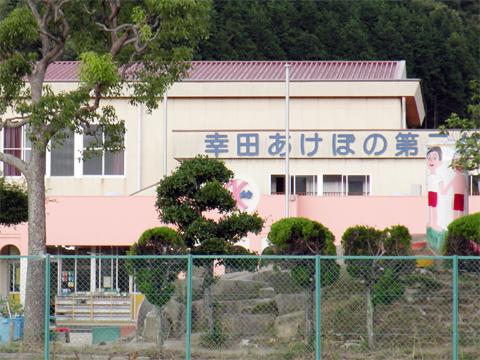 Koda Akebono second kindergarten to seem to hear the voice of 940m cheerful child
幸田あけぼの第二幼稚園まで940m 元気な子どもの声が聞こえてきそう
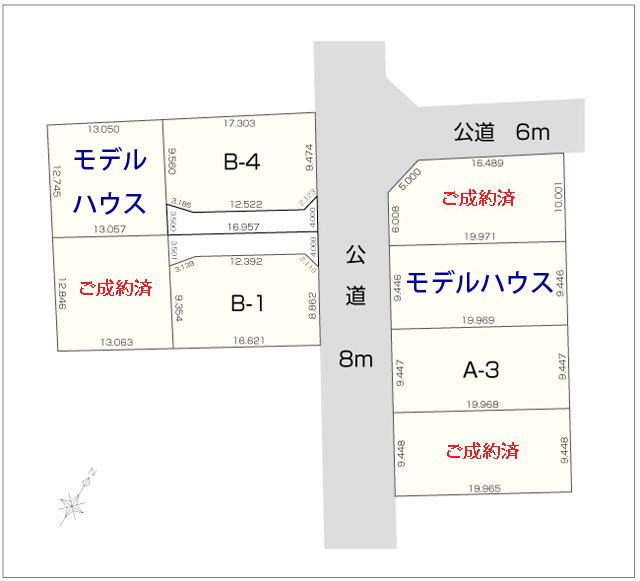 The entire compartment Figure
全体区画図
Local guide map現地案内図 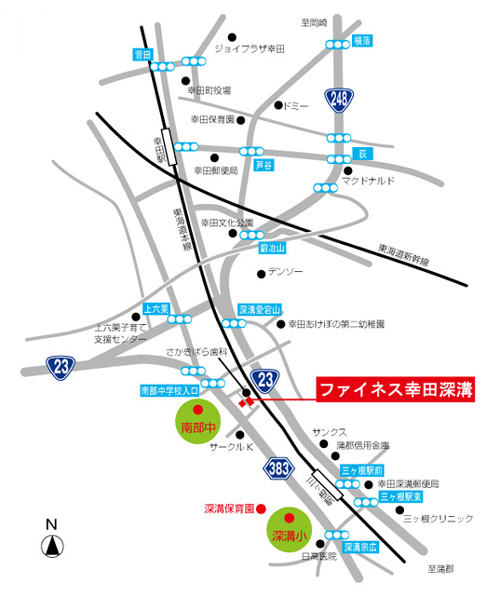 Arriving by car type "Oaza deep groove shaped nukata Koda" / Local guide map
お車でお越しの方は「幸田町大字深溝字額田」と入力/現地案内図
Building plan example (introspection photo)建物プラン例(内観写真) 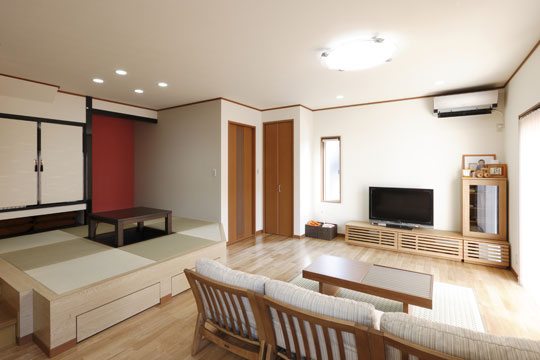 "Even children are grown, Every day perfectly as can be face to face, "said LDK, Without providing the partition to the tatami corner, One of the wide space. Tatami corner on a removable moat your stand formula. Building plan example, Building price 23 million yen, Building area 131.25 sq m
「子どもが成長しても、毎日ちゃんと顔を合わせられるように」とLDK、畳コーナーに仕切りを設けず、ひとつの広い空間に。畳コーナーは着脱可能な堀ごたつ式に。建物プラン例、建物価格2300万円、建物面積131.25m2
Kindergarten ・ Nursery幼稚園・保育園 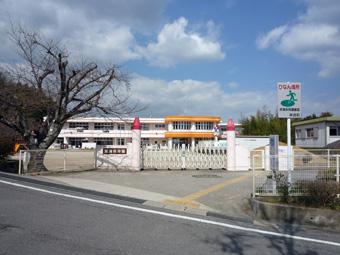 Deep groove seem to hear the voice of 1160m healthy children to nursery school
深溝保育園まで1160m 元気な子どもの声が聞こえてきそう
Primary school小学校 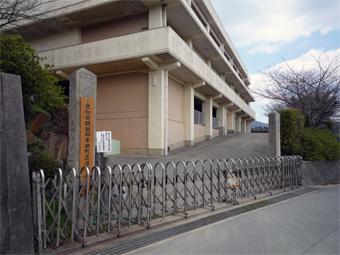 1100m until deep groove elementary school
深溝小学校まで1100m
Junior high school中学校 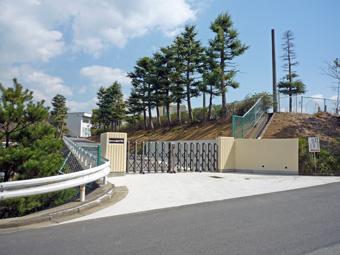 Koda to the South Junior High School 660m
幸田南部中学校まで660m
Park公園 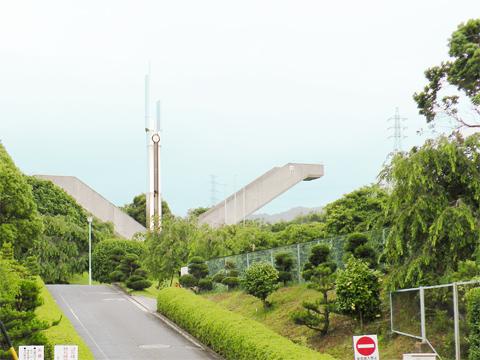 Attractions of weeping cherry 1500m weeping cherry tree is also 350 present in the park until Koda Cultural Park. Playground equipment Square park, Multipurpose open space, There are tennis courts
幸田文化公園まで1500m しだれ桜が園内に350本もあるしだれ桜の名所。園内には遊具広場、多目的広場、テニスコートなどがある
Other Environmental Photoその他環境写真 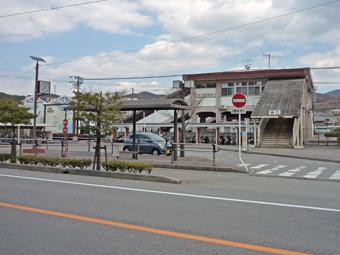 1080m until the JR Tokaido Line "Sangane" station
JR東海道本線「三ケ根」駅まで1080m
Location
| 














