Land/Building » Tokai » Aichi Prefecture » Okazaki
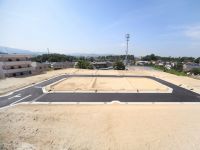 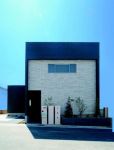
| | Okazaki, Aichi Prefecture 愛知県岡崎市 |
| JR Tokaido Line "Okazaki" walk 18 minutes JR東海道本線「岡崎」歩18分 |
| Great location overlooking the lush natural. A must-see if you want to build a commitment house! Please feel free to contact us by clicking on the "article claims" in the upper right. 緑豊かな自然を一望できる素晴らしいロケーション。こだわりの家を建てたい方は必見!右上の“資料請求する”をクリックしてお気軽にお問合せください。 |
Features pickup 特徴ピックアップ | | Land 50 square meters or more / It is close to the city / Yang per good / A quiet residential area / Around traffic fewer / Good view / City gas / Located on a hill / Development subdivision in / Building plan example there 土地50坪以上 /市街地が近い /陽当り良好 /閑静な住宅地 /周辺交通量少なめ /眺望良好 /都市ガス /高台に立地 /開発分譲地内 /建物プラン例有り | Event information イベント情報 | | To say that looking at the Sumo, In advance to thank you for your reservation by phone. スーモを見たと言って、事前にお電話にてご予約をお願いいたします。 | Price 価格 | | 23 million yen ~ 24.5 million yen 2300万円 ~ 2450万円 | Building coverage, floor area ratio 建ぺい率・容積率 | | Building coverage: 40%, Volume ratio: 200% 建ぺい率:40%、容積率:200% | Sales compartment 販売区画数 | | 3 compartment 3区画 | Total number of compartments 総区画数 | | 19 compartment 19区画 | Land area 土地面積 | | 182.84 sq m ~ 200.18 sq m (55.30 tsubo ~ 60.55 square meters) 182.84m2 ~ 200.18m2(55.30坪 ~ 60.55坪) | Driveway burden-road 私道負担・道路 | | Road: 4m ・ 5m width asphalt paving, Driveway burden: No 道路:4m・5m幅アスファルト舗装、私道負担:無 | Land situation 土地状況 | | Vacant lot 更地 | Construction completion time 造成完了時期 | | Construction completed 造成済 | Address 住所 | | Okazaki City, Aichi Prefecture Wakamatsu-cho west MitakeIri 7-449, 7-452 愛知県岡崎市若松町字西三田ケ入7-449、7-452(地番) | Traffic 交通 | | JR Tokaido Line "Okazaki" walk 18 minutes
JR Tokaido Line "Okazaki" bus 6 minutes South Park KitaAyumi 4 minutes JR東海道本線「岡崎」歩18分
JR東海道本線「岡崎」バス6分南公園北歩4分
| Related links 関連リンク | | [Related Sites of this company] 【この会社の関連サイト】 | Contact お問い合せ先 | | (Ltd.) Yoshikawa Building Products TEL: 0800-603-2500 [Toll free] mobile phone ・ Also available from PHS
Caller ID is not notified
Please contact the "saw SUUMO (Sumo)"
If it does not lead, If the real estate company (株)吉川住建TEL:0800-603-2500【通話料無料】携帯電話・PHSからもご利用いただけます
発信者番号は通知されません
「SUUMO(スーモ)を見た」と問い合わせください
つながらない方、不動産会社の方は
| Sale schedule 販売スケジュール | | ※ Please visit ・ Accepting If you would like to guide you at any time. Reception place :( stock) Yoshikawa Building Products Hours: AM9: 00 ~ PM6: 00 First ・ 3 Tuesday, Wednesday ※ご見学・ご案内をご希望の方は随時受付中。受付場所:(株)吉川住建受付時間:AM9:00 ~ PM6:00 第1・3火曜日、水曜日 | Land of the right form 土地の権利形態 | | Ownership 所有権 | Building condition 建築条件 | | With 付 | Time delivery 引き渡し時期 | | Consultation 相談 | Land category 地目 | | Residential land 宅地 | Use district 用途地域 | | One dwelling 1種住居 | Other limitations その他制限事項 | | Scenic zone 風致地区 | Overview and notices その他概要・特記事項 | | Facilities: Chubu Electric Power Co., Public Water Supply, This sewage, City gas, Development permit number: 21 Okazaki directive Ken'yubi No. 3 (April 22, 2009) 設備:中部電力、公営水道、本下水、都市ガス、開発許可番号:21岡崎市指令建指第3号(平成21年4月22日) | Company profile 会社概要 | | <Seller> Governor of Aichi Prefecture (4) No. 018403 (Ltd.) Yoshikawa Building Products Yubinbango444-2131 Okazaki, Aichi Prefecture Aoki-cho, 3-5 <売主>愛知県知事(4)第018403号(株)吉川住建〒444-2131 愛知県岡崎市青木町3-5 |
Local land photo現地土地写真 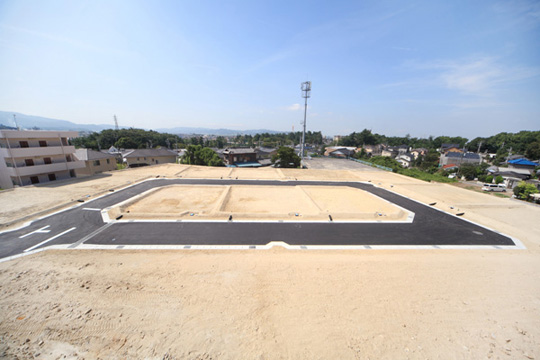 248 Line located near, A quiet residential area that went from the main street in the back. And beautifully construction has been compartment, Full of light, The wind is equipped with comfortable Hill top and happy condition. Local (08 May 2009), shooting (including pre-sale section)
248号線近くに位置し、大通りより奥に入った閑静な住宅地。しかも美しく造成された区画は、光に満ち、風が心地よいヒルトップと嬉しい条件が揃っている。現地(2009年08月)撮影(既分譲区画含む)
Building plan example (exterior photos)建物プラン例(外観写真) 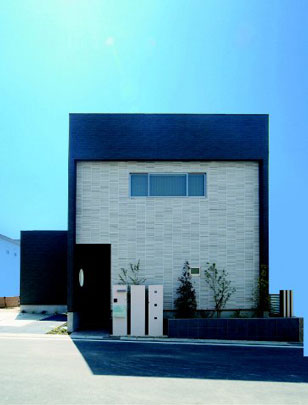 House dignified appearance of calm and dignified drifts grab the heart. The building plan for example, "Face-40" building price 16,570,000 yen, Building area 115.12 sq m
落ち着きと重厚感が漂う凛とした佇まいが心をつかむ家。建物プラン例「Face-40」 建物価格1657万円、建物面積115.12m2
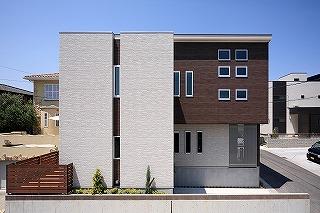 The building plan for example, "Face" building price 23 million yen, Building area 109.32 sq m
建物プラン例「Face」建物価格2300万円、建物面積109.32m2
Local photos, including front road前面道路含む現地写真 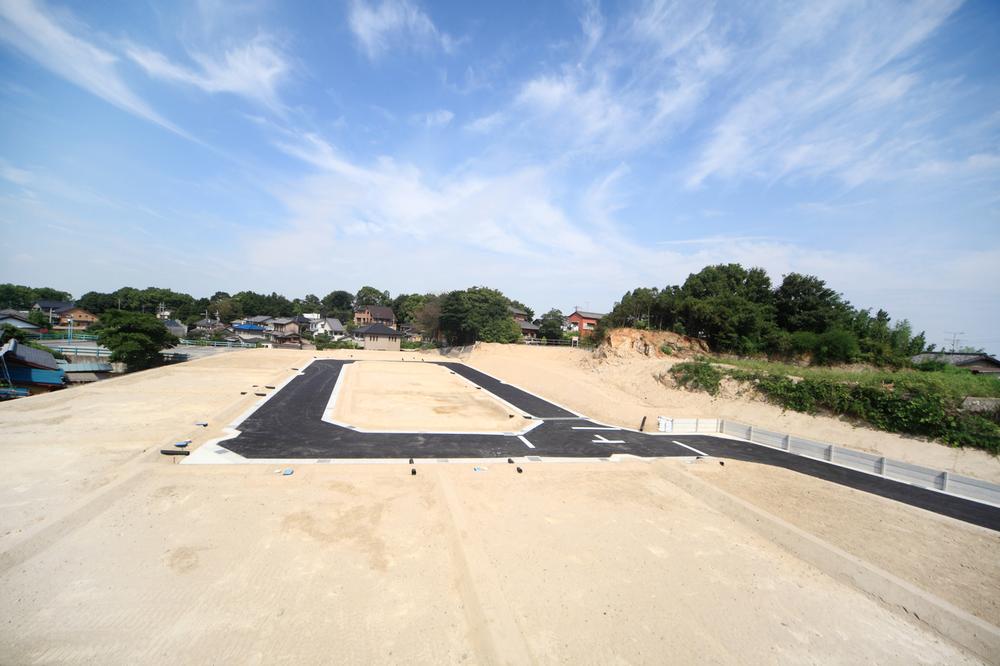 Local close to the South Park (about 500m), in addition to a great location overlooking the lush greenery, While close to 248 Route (about 350m), A quiet residential area that went in the back than the main street. Construction already local (August 2009) Shooting ※ Including pre-sale compartment
南公園(約500m)に近い現地は豊かな緑を望む素晴らしいロケーションに加え、248号線(約350m)の近くに位置しながら、大通りよりも奥に入った閑静な住宅街。造成済みの現地(2009年8月)撮影※既分譲区画含む
Building plan example (introspection photo)建物プラン例(内観写真) 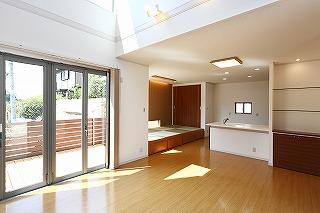 The building plan for example, "Face" building price 23 million yen, Building area 109.32 sq m
建物プラン例「Face」建物価格2300万円、建物面積109.32m2
Other Environmental Photoその他環境写真 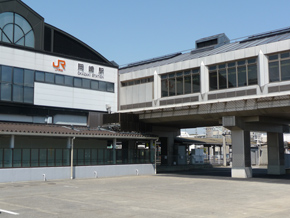 1400m Station development progresses until the JR Tokaido Line "Okazaki" station. It can also be used Aichi Loop Line of Toyota directly
JR東海道本線「岡崎」駅まで1400m 駅前開発が進む。豊田直結の愛知環状線も利用できる
The entire compartment Figure全体区画図 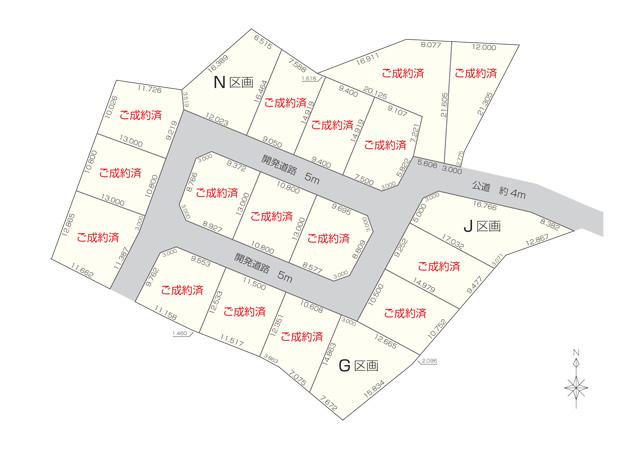 Rest of the spot of the citizen ・ Construction of the subdivision of all 19 compartments is completed in a quiet residential area close to the South Park. Therefore beautifully construction has been local is that across the life road between the 248 National Highway (about 350m), Very quiet
市民の憩いのスポット・南公園に近い閑静な住宅地に全19区画の分譲地の造成が完了。その美しく造成された現地は国道248号線(約350m)との間に生活道路をはさんでいるため、大変静か
Local guide map現地案内図 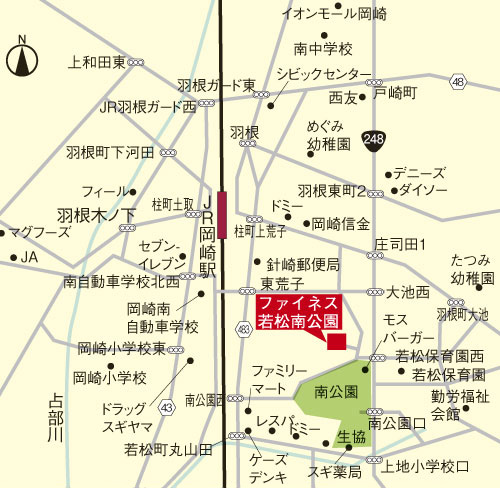 JR "Nagoya" in the direct to the station "Okazaki" station is within walking distance. Easy to live in the heart of the various living facilities also aligned familiar city / Local guide map
JR「名古屋」駅まで直通の「岡崎」駅が徒歩圏内。各種生活施設も身近にそろった市の中心部で暮らしやすい/現地案内図
Building plan example (exterior photos)建物プラン例(外観写真) 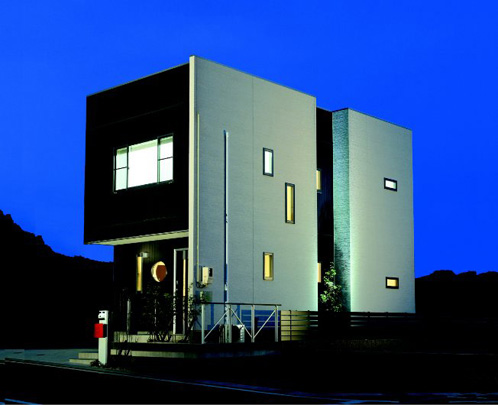 Stylish appearance and modern entrance. Sophisticated two of expression is impressive, "Face-35". Building plan example, Building price 15,230,000 yen, Building area 109.55 sq m
スタイリッシュな外観とモダンなエントランス。洗練された2つの表情が印象的な「Face-35」。建物プラン例、建物価格1523万円、建物面積109.55m2
Other Environmental Photoその他環境写真 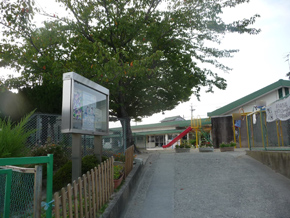 Come hear cheerful voices of the 400m children to nursery school Wakamatsu. Since the distance of 5-minute walk, Convenient to drop off and pick up children
若松保育園まで400m 子どもたちの元気な声が聞こえてくる。徒歩5分の距離なので、子どもの送り迎えに便利
Building plan example (introspection photo)建物プラン例(内観写真) 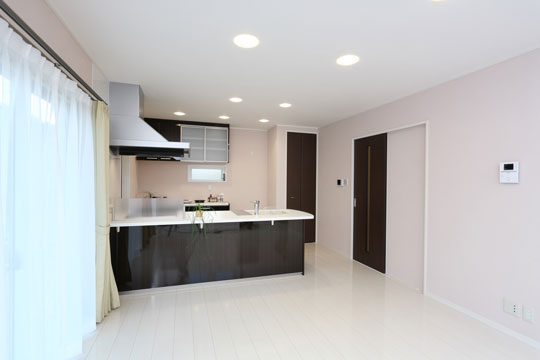 The kitchen is adopted depth of the wide counter of spread. Coordination also functionality friendly. ceiling, wall, Floor is unified with white, There is also a window for the lighting on the ceiling. The building plan for example, "Face-35" building price 15,230,000 yen, Building area 109.55 sq m
キッチンは奥行きが広めのワイドカウンターを採用。機能性も配慮したコーディネート。天井、壁、床は白で統一され、天井には採光用の窓もある。建物プラン例「Face-35」建物価格1523万円、建物面積109.55m2
Other Environmental Photoその他環境写真 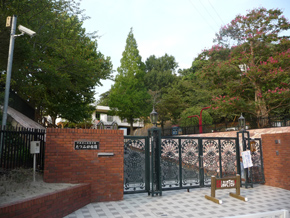 1160m park until Tatsumi kindergarten is rich in green, Characteristic stylish entrance. Likely children freely To grow
たつみ幼稚園まで1160m 園内はみどりが豊かで、オシャレな入り口が特徴的。子どもがのびのびと育ちそうだ
Primary school小学校 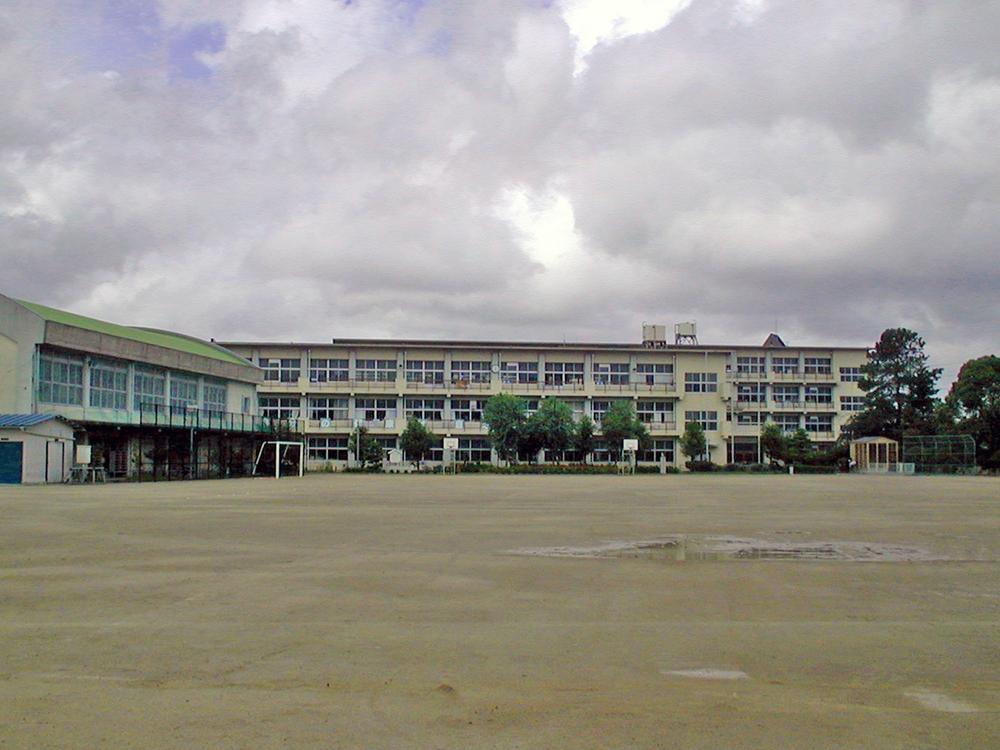 1710m to Okazaki elementary school
岡崎小学校まで1710m
Junior high school中学校 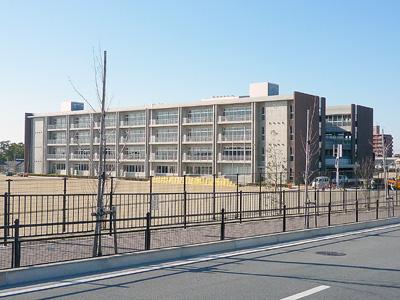 Shominami until junior high school 770m
翔南中学校まで770m
Park公園 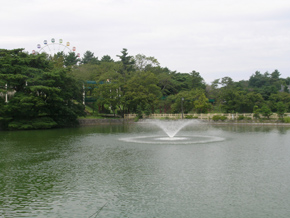 Crowded with families when it comes to holiday 240m to South Park. 3-minute walk and nearby, Children and take Even happily play likely. Amusement park and a tennis court, It is aligned well as traffic park
南公園まで240m 休日になると家族連れで賑わう。徒歩3分と近く、子どもたちと連れだって楽しく遊べそう。遊園地やテニスコート、交通公園なども揃っている
Other Environmental Photoその他環境写真 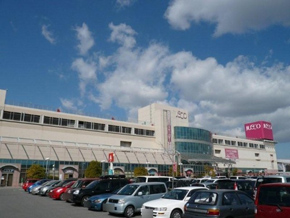 If celebrating the 350m north to 248 Line, specialty shop, amusement, There Aeon Mall Okazaki (about 2.7km) is composed of the cinema. Holiday want to go to play in the family
248号線まで350m 北に向かえば、専門店、アミューズメント、シネマからなるイオンモール岡崎(約2.7km)がある。休日は家族で遊びに行きたい
Supermarketスーパー 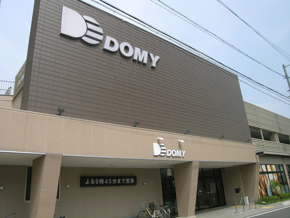 Dmitrievich I want to use to 1000m every day of shopping to Okazaki Station Higashiten
ドミー 岡崎駅東店まで1000m 毎日の買い物に利用したい
Drug storeドラッグストア 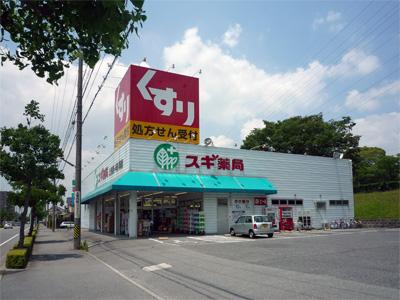 Cedar pharmacy We sell a product that uses in the 1000m everyday until Kamiji shop
スギ薬局 上地店まで1000m 日常で使う商品を販売している
You will receive this brochureこんなパンフレットが届きます 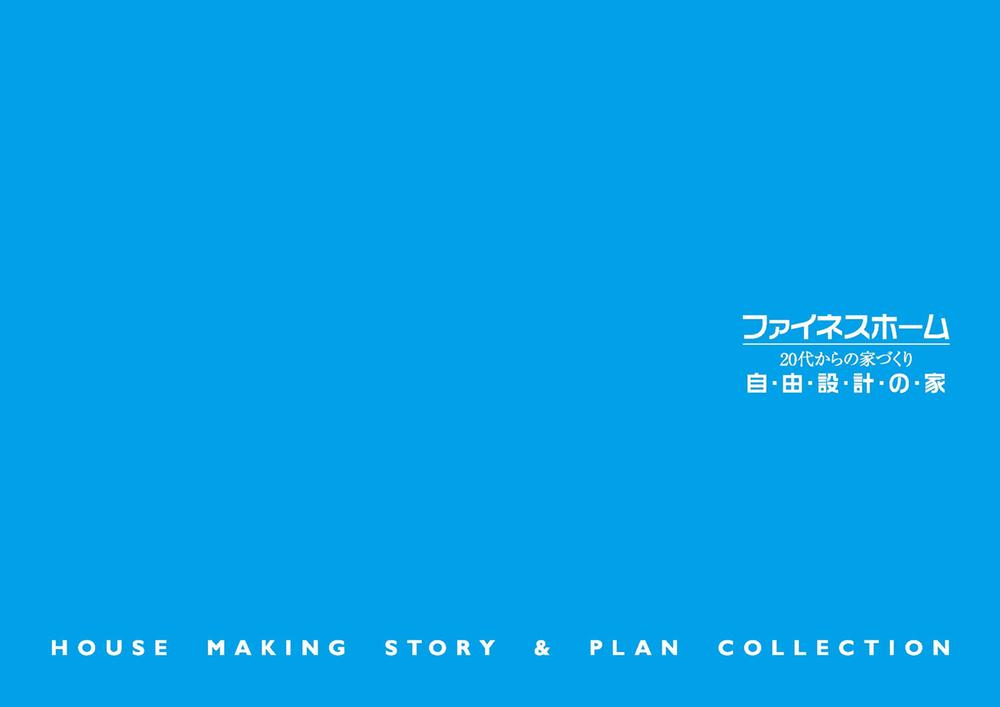 This brochure will receive! JOIN NOW document request!
こちらのパンフレットが届きます!今すぐ資料請求しよう!
Location
| 



















