Land/Building » Tokai » Aichi Prefecture » Okazaki
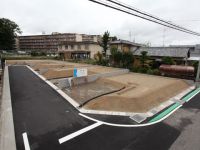 
| | Okazaki, Aichi Prefecture 愛知県岡崎市 |
| Meitetsu bus "Arai Mountain" walk 3 minutes 名鉄バス「荒井山」歩3分 |
| It is a quiet residential area blessed with Okazaki northern part of the surrounding environment. It became the remaining 1 compartment. Please feel free to contact us by clicking on the "article claims" in the upper right. 岡崎市北部の周辺環境に恵まれた閑静な住宅街です。残り1区画となりました。右上の“資料請求する”をクリックしてお気軽にお問合せください。 |
Features pickup 特徴ピックアップ | | A quiet residential area / Around traffic fewer / City gas / Flat terrain / Building plan example there 閑静な住宅地 /周辺交通量少なめ /都市ガス /平坦地 /建物プラン例有り | Event information イベント情報 | | At the headquarters showroom that can simulation of building house, Anything please consult. ※ Just saw a Sumo, You can have any tour smoothly and you can make a reservation in advance to the phone. 家づくりのシミュレーションができる本社ショールームで、何でもご相談ください。※スーモを見たといって、事前に電話でご予約いただけますとスムーズにご見学ができます。 | Price 価格 | | 15.9 million yen 1590万円 | Building coverage, floor area ratio 建ぺい率・容積率 | | Building coverage: 60%, Volume ratio: 200% 建ぺい率:60%、容積率:200% | Sales compartment 販売区画数 | | 1 compartment 1区画 | Total number of compartments 総区画数 | | 5 compartment 5区画 | Land area 土地面積 | | 150.2 sq m (45.43 square meters) 150.2m2(45.43坪) | Driveway burden-road 私道負担・道路 | | Road: 4.6m width asphalt paving, Driveway burden: No 道路:4.6m幅アスファルト舗装、私道負担:無 | Land situation 土地状況 | | Vacant lot 更地 | Construction completion time 造成完了時期 | | Construction completed 造成済 | Address 住所 | | Okazaki, Aichi Prefecture Domae cho Chinai 愛知県岡崎市堂前町1地内 | Traffic 交通 | | Meitetsu bus "Arai Mountain" walk 3 minutes 名鉄バス「荒井山」歩3分 | Related links 関連リンク | | [Related Sites of this company] 【この会社の関連サイト】 | Contact お問い合せ先 | | (Ltd.) Yoshikawa Building Products TEL: 0800-603-2500 [Toll free] mobile phone ・ Also available from PHS
Caller ID is not notified
Please contact the "saw SUUMO (Sumo)"
If it does not lead, If the real estate company (株)吉川住建TEL:0800-603-2500【通話料無料】携帯電話・PHSからもご利用いただけます
発信者番号は通知されません
「SUUMO(スーモ)を見た」と問い合わせください
つながらない方、不動産会社の方は
| Sale schedule 販売スケジュール | | ※ Please visit ・ Accepting If you would like to guide you at any time. Reception place :( stock) Yoshikawa Building Products Hours: AM9: 00 ~ PM6: 00 First ・ 3 Tuesday, Wednesday ※ご見学・ご案内をご希望の方は随時受付中。受付場所:(株)吉川住建受付時間:AM9:00 ~ PM6:00 第1・3火曜日、水曜日 | Land of the right form 土地の権利形態 | | Ownership 所有権 | Building condition 建築条件 | | With 付 | Time delivery 引き渡し時期 | | Consultation 相談 | Land category 地目 | | Residential land 宅地 | Use district 用途地域 | | One dwelling 1種住居 | Other limitations その他制限事項 | | Regulations have by erosion control method, Residential land development Regulation Law 砂防法による規制有、宅地造成等規制法 | Overview and notices その他概要・特記事項 | | Facilities: Chubu Electric Power Co., Public Water Supply, This sewage, City gas, Development permit number: 23 Okazaki directive Ken'yubi No. 439 (June 29, 2011), Development total area: 799.87 sq m 設備:中部電力、公営水道、本下水、都市ガス、開発許可番号:23岡崎市指令建指第439号(平成23年6月29日)、開発総面積:799.87m2 | Company profile 会社概要 | | <Seller> Governor of Aichi Prefecture (4) No. 018403 (Ltd.) Yoshikawa Building Products Yubinbango444-2131 Okazaki, Aichi Prefecture Aoki-cho, 3-5 <売主>愛知県知事(4)第018403号(株)吉川住建〒444-2131 愛知県岡崎市青木町3-5 |
Local land photo現地土地写真 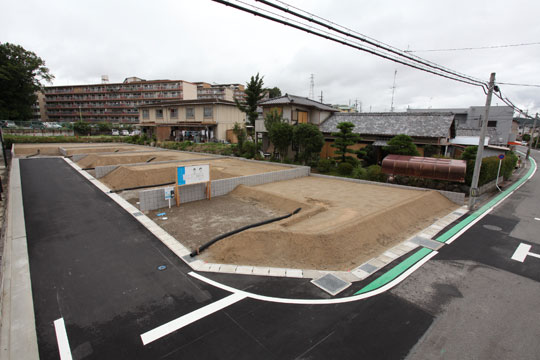 It is blessed with sunny face on the south side road. Comfortable home is realized likely / Local (August 2011 shooting)
南側道路に面し日当たりにも恵まれている。快適な住まいが実現しそう/現地(2011年8月撮影)
Building plan example (exterior photos)建物プラン例(外観写真) 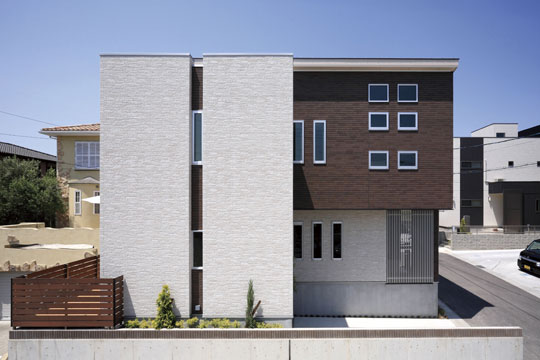 Style of sharp appearance by taking advantage of straight line without necessarily, Like a contemporary art. Unique design beauty good sense suggests eye-catching. The building plan for example, "Face" building price 23 million yen, Building area 109.32 sq m
限りなく直線を生かしたシャープな外観のスタイルは、まるで現代アートのよう。センスの良さがうかがえる個性的なデザイン美が目をひく。建物プラン例「Face」建物価格2300万円、建物面積109.32m2
Building plan example (introspection photo)建物プラン例(内観写真) 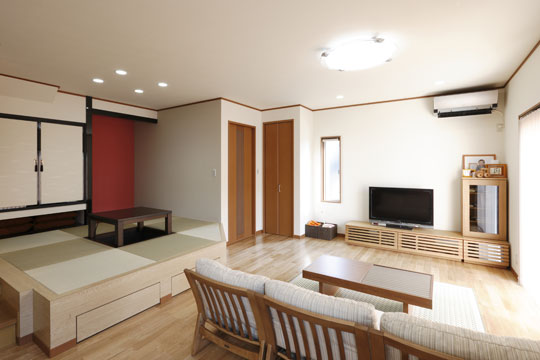 And "to be combined perfectly face every day even if a child is increased.", LDK, Without providing the partition to the tatami corner, One of the wide space. Tatami corner detachable moat your stand formula. Building plan example, Building price 23 million yen, Building area 131.25 sq m
「子どもが大きくなっても毎日ちゃんと顔を合せられるように」と、LDK、畳コーナーに仕切りを設けず、ひとつの広い空間に。畳コーナーは着脱可能な堀ごたつ式。建物プラン例、建物価格2300万円、建物面積131.25m2
Local photos, including front road前面道路含む現地写真 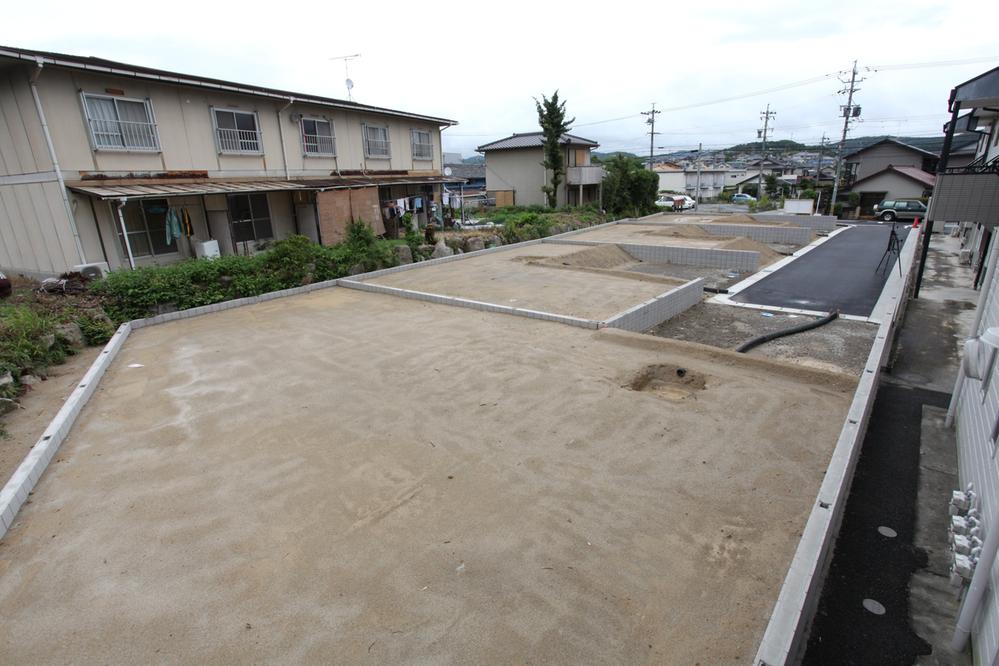 Local (August 2011) shooting
現地(2011年8月)撮影
Building plan example (exterior photos)建物プラン例(外観写真) 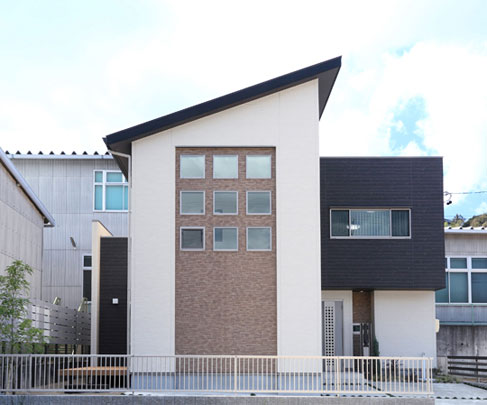 Appearance small window diction of the square has been refined to accentuate the individuality. Building plan example "Prosfida" building price 19.3 million yen, Building area 118.55 sq m
スクエアの小窓づかいが個性を際立たせる洗練された外観。建物プラン例「Prosfida」 建物価格1930万円、建物面積118.55m2
Other Environmental Photoその他環境写真 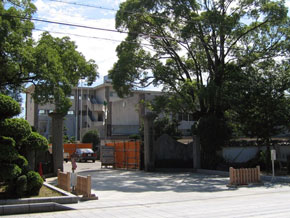 Taikidera until elementary school 1140m
大樹寺小学校まで1140m
The entire compartment Figure全体区画図 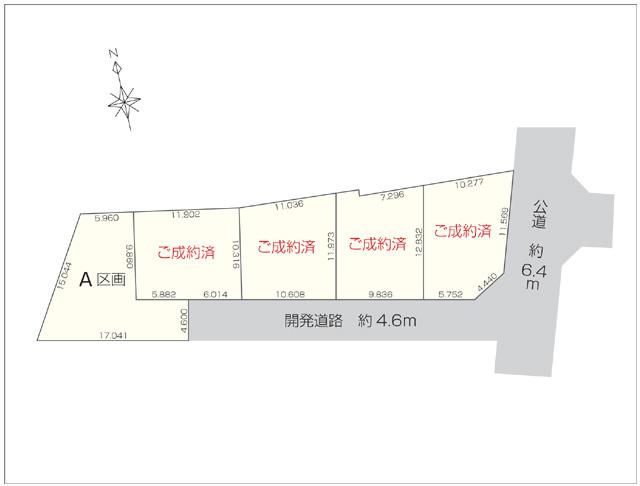 Compartment figure
区画図
Local guide map現地案内図 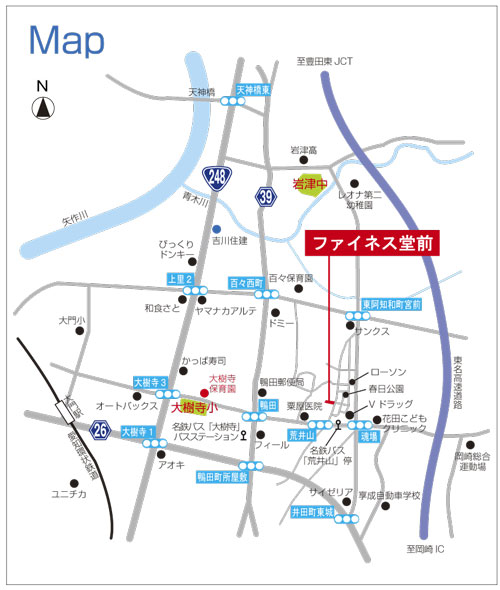 Livable environment around the facility enhancement / Local guide map
周辺施設充実の暮らしやすい環境/現地案内図
Compartment view + building plan example区画図+建物プラン例 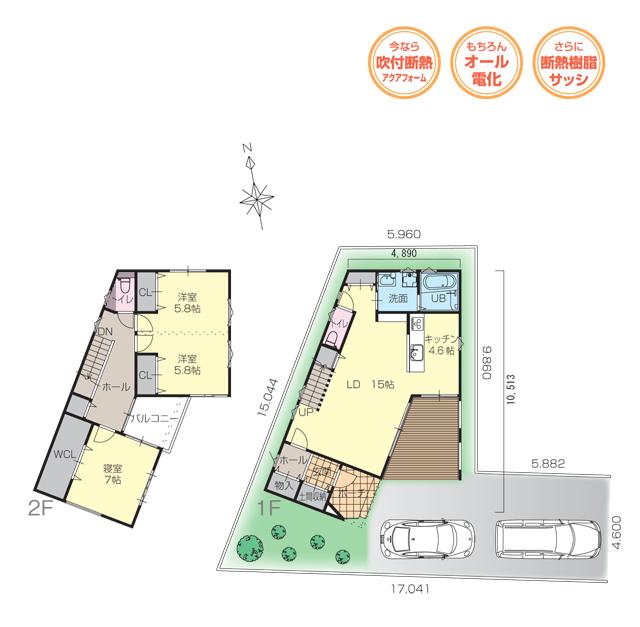 Building plan example (A section) 3LDK, Land price 15.9 million yen, Land area 150.2 sq m , Building price 15.4 million yen, Building area 104.52 sq m
建物プラン例(A区画)3LDK、土地価格1590万円、土地面積150.2m2、建物価格1540万円、建物面積104.52m2
Other Environmental Photoその他環境写真 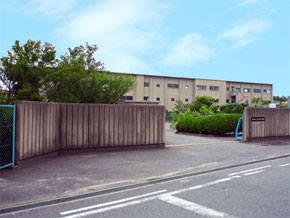 Iwatsu 1930m until junior high school
岩津中学校まで1930m
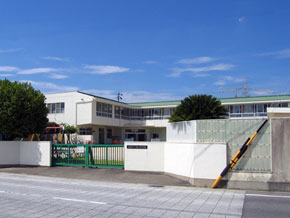 Taikidera 1040m to nursery school
大樹寺保育園まで1040m
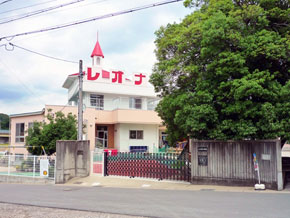 Leona 1640m to the second kindergarten
レオナ第二幼稚園まで1640m
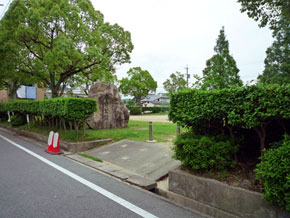 Until Kasuga Park 100m
春日公園まで100m
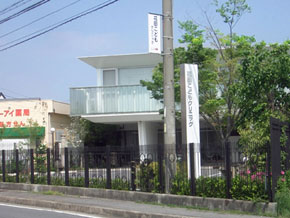 Hanada 560m to children Clinic
花田こどもクリニックまで560m
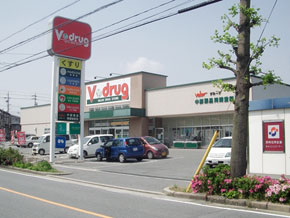 V drag 170m to Okazaki Domae shop
Vドラッグ岡崎堂前店まで170m
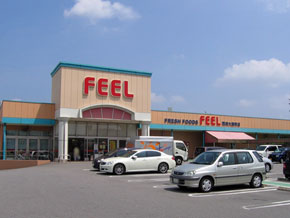 700m to feel Taikidera shop
フィール大樹寺店まで700m
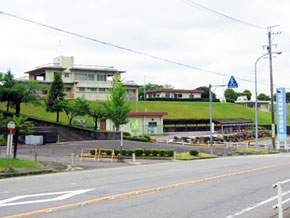 1230m to Okazaki comprehensive playground
岡崎総合運動場まで1230m
Location
| 

















