Land/Building » Tokai » Aichi Prefecture » Okazaki
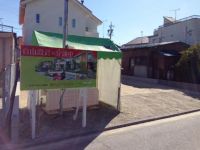 
| | Okazaki, Aichi Prefecture 愛知県岡崎市 |
| JR Tokaido Line "Okazaki" walk 14 minutes JR東海道本線「岡崎」歩14分 |
| Within a 10-minute walk of shopping facilities! Educational facilities and parks also close, Children of your send-off worry (^^) and good transport links, South by bus Nishio ・ North will be able to go smoothly from the east Okazaki Station to Toyota City 買い物施設が徒歩10分圏内!教育施設や公園も近く、お子さんのお見送りも安心(^^)交通の便も良く、バスで南は西尾・北は東岡崎駅から豊田市までスムーズに行くことが出来ます |
| Municipal wings Elementary School A 10-minute walk JR ・ Aichi Loop Line "Okazaki" station 14 mins ion Mall Okazaki A 5-minute walk feathers park A 5-minute walk 市立羽根小学校 徒歩10分JR・愛知環状鉄道線「岡崎」駅 徒歩14分イオンモール岡崎 徒歩5分羽根公園 徒歩5分 |
Features pickup 特徴ピックアップ | | Pre-ground survey / 2 along the line more accessible / Super close / It is close to the city / Flat to the station / Urban neighborhood / City gas / Flat terrain / Building plan example there 地盤調査済 /2沿線以上利用可 /スーパーが近い /市街地が近い /駅まで平坦 /都市近郊 /都市ガス /平坦地 /建物プラン例有り | Price 価格 | | 20,900,000 yen 2090万円 | Building coverage, floor area ratio 建ぺい率・容積率 | | 60% ・ 179 percent 60%・179% | Sales compartment 販売区画数 | | 1 compartment 1区画 | Total number of compartments 総区画数 | | 1 compartment 1区画 | Land area 土地面積 | | 130.83 sq m (measured) 130.83m2(実測) | Driveway burden-road 私道負担・道路 | | Nothing, Northwest 4.5m width 無、北西4.5m幅 | Land situation 土地状況 | | Vacant lot 更地 | Address 住所 | | Okazaki City, Aichi Prefecture Tozaki-cho one Choda No. 7 4 愛知県岡崎市戸崎町字一丁田7番4 | Traffic 交通 | | JR Tokaido Line "Okazaki" walk 14 minutes
Meitetsu Eastern traffic "Tozaki mouth" walk 2 minutes JR東海道本線「岡崎」歩14分
名鉄東部交通「戸崎口」歩2分 | Related links 関連リンク | | [Related Sites of this company] 【この会社の関連サイト】 | Contact お問い合せ先 | | (Ltd.) Sanyohousingnagoya Nagoya South Branch TEL: 0800-808-9022 [Toll free] mobile phone ・ Also available from PHS
Caller ID is not notified
Please contact the "saw SUUMO (Sumo)"
If it does not lead, If the real estate company (株)サンヨーハウジング名古屋名古屋南支店TEL:0800-808-9022【通話料無料】携帯電話・PHSからもご利用いただけます
発信者番号は通知されません
「SUUMO(スーモ)を見た」と問い合わせください
つながらない方、不動産会社の方は
| Land of the right form 土地の権利形態 | | Ownership 所有権 | Building condition 建築条件 | | With 付 | Time delivery 引き渡し時期 | | Consultation 相談 | Land category 地目 | | Residential land 宅地 | Use district 用途地域 | | One dwelling 1種住居 | Other limitations その他制限事項 | | Front road limit 前面道路制限 | Overview and notices その他概要・特記事項 | | Facilities: Public Water Supply, This sewage, City gas 設備:公営水道、本下水、都市ガス | Company profile 会社概要 | | <Seller> Minister of Land, Infrastructure and Transport (4) No. 005803 (Ltd.) Sanyohousingnagoya Nagoya south branch Yubinbango458-0037 Nagoya, Aichi Prefecture Midori Ward Shiomigaoka 2-3 <売主>国土交通大臣(4)第005803号(株)サンヨーハウジング名古屋名古屋南支店〒458-0037 愛知県名古屋市緑区潮見が丘2-3 |
Local land photo現地土地写真 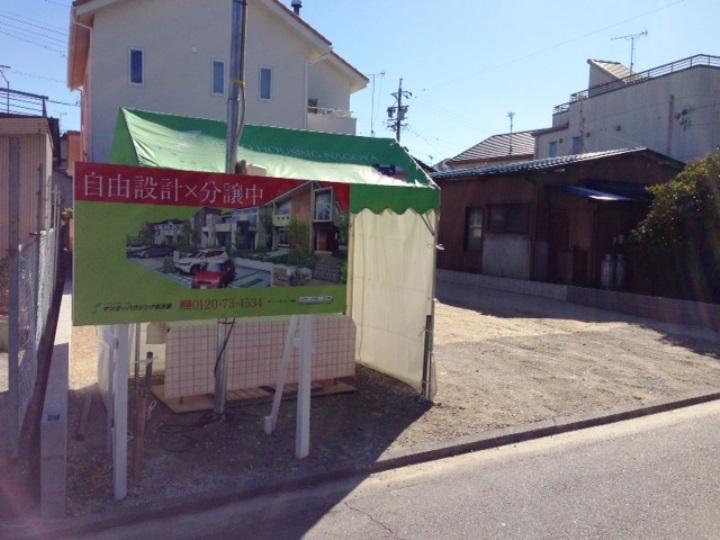 Local Photos
現地写真
Local photos, including front road前面道路含む現地写真 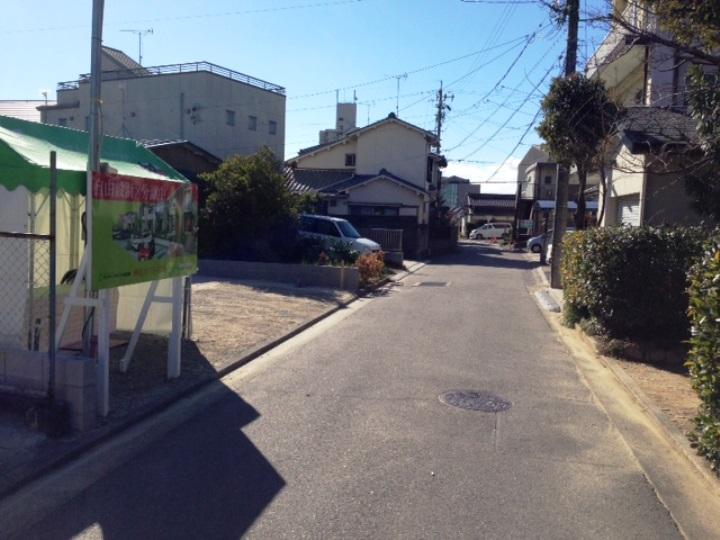 Front road (northwest side)
前面道路(北西側)
Compartment figure区画図 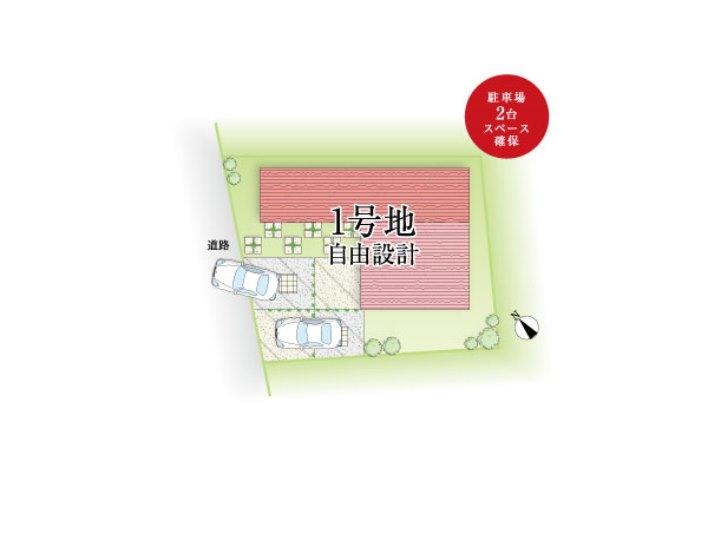 Land price 20,900,000 yen, Land area 130.83 sq m whole compartment view
土地価格2090万円、土地面積130.83m2 全体区画図
Building plan example (floor plan)建物プラン例(間取り図) 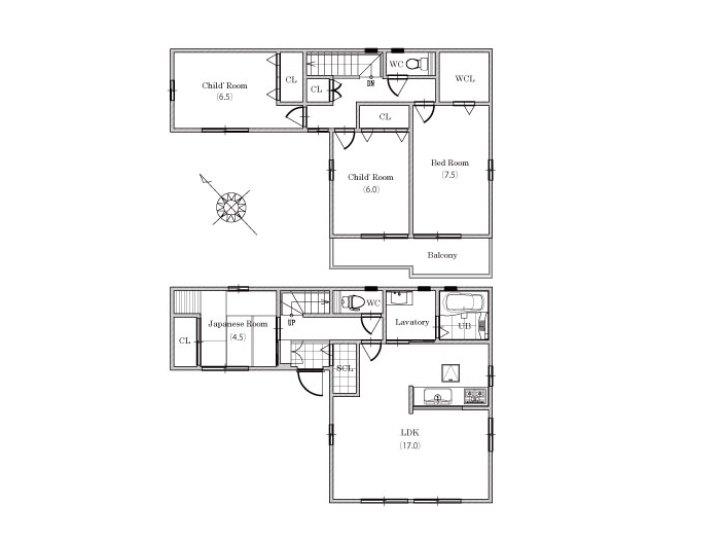 Building plan example (No. 1 place) building price 19.9 million yen, Building area 104.34 sq m
建物プラン例(1号地)建物価格1990万円、建物面積104.34m2
Primary school小学校 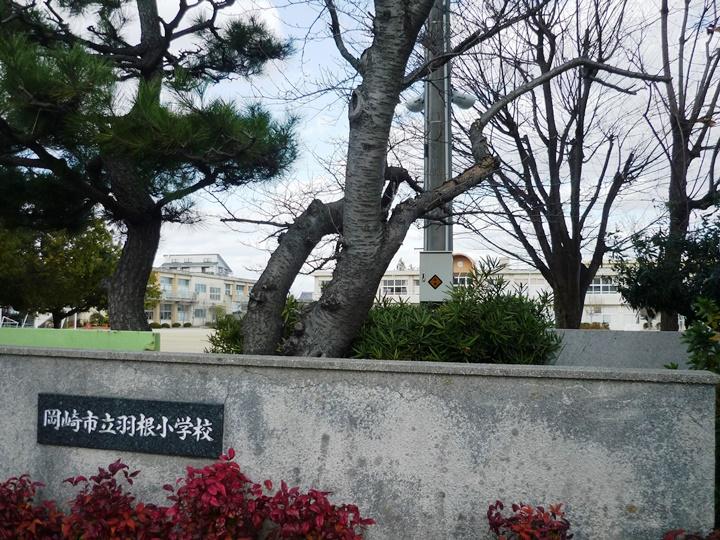 Until the municipal wing elementary school 840m walk 11 minutes
市立羽根小学校まで840m 徒歩11分
Junior high school中学校 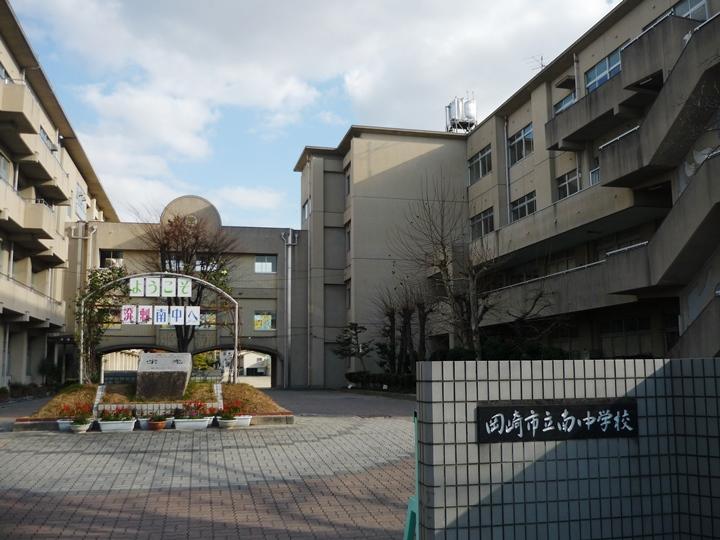 Until the Municipal South Junior High School 230m 3-minute walk
市立南中学校まで230m 徒歩3分
Station駅 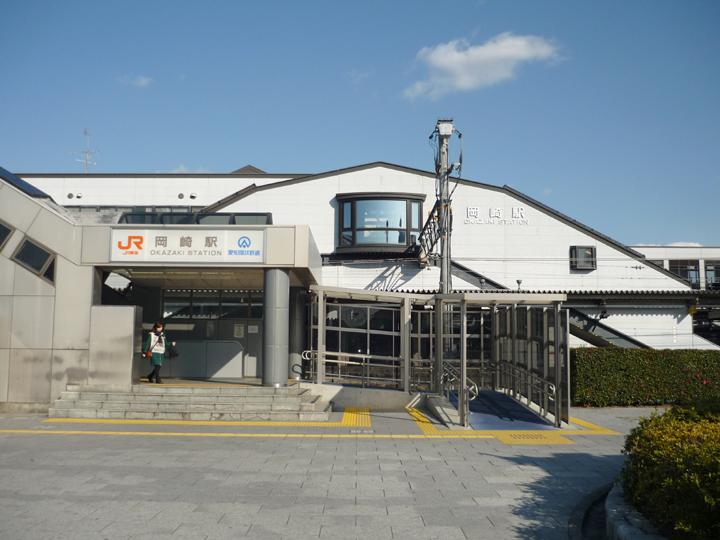 JR ・ Aichi Loop Line "Okazaki" 1080m walk 14 minutes to the station
JR・愛知環状鉄道線「岡崎」駅まで1080m 徒歩14分
Hospital病院 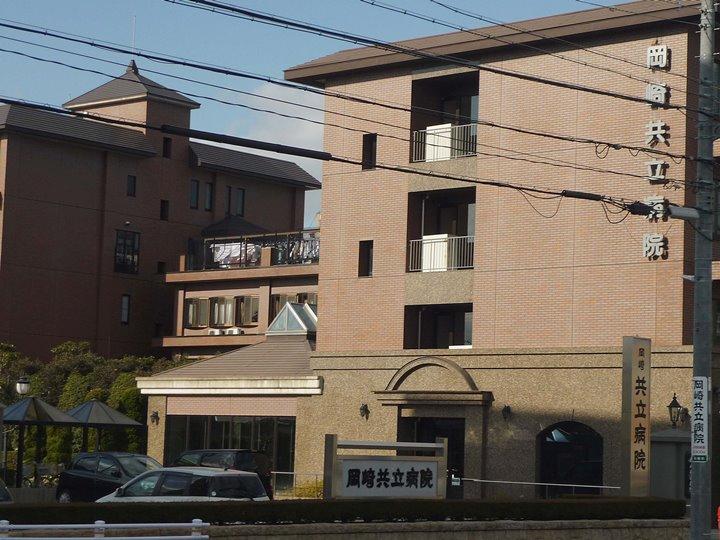 Okazaki Kyoritsu 600m walk 8 minutes to the hospital
岡崎共立病院まで600m 徒歩8分
Shopping centreショッピングセンター 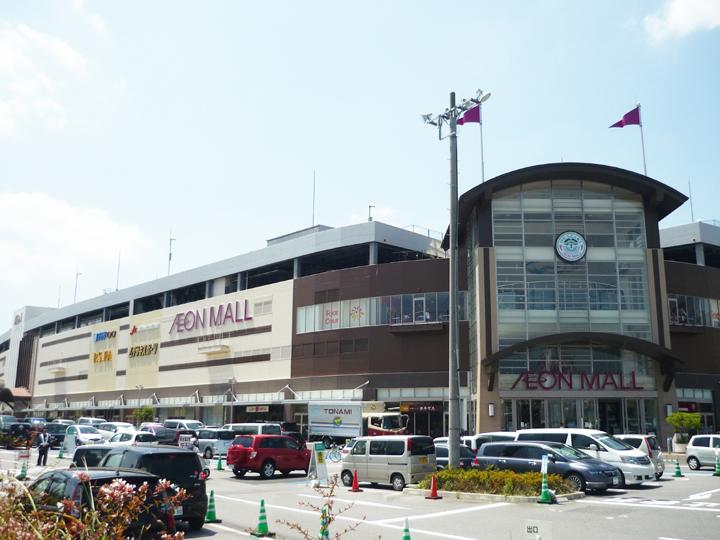 340m a 5-minute walk from the Aeon Mall Okazaki
イオンモール岡崎まで340m 徒歩5分
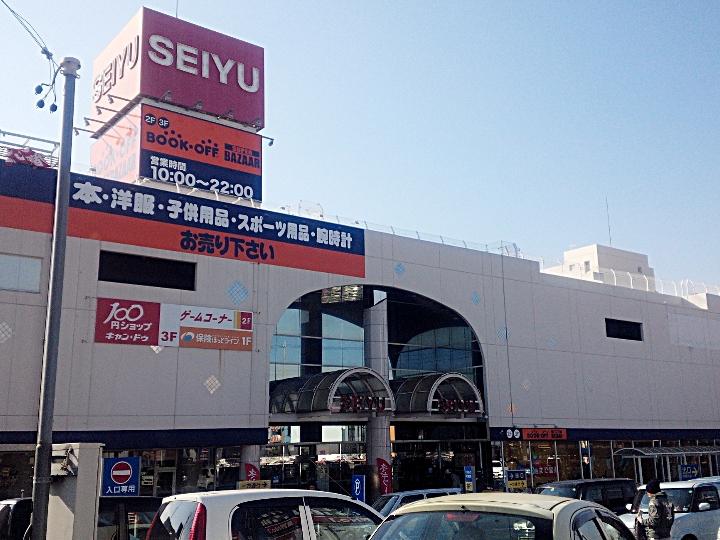 Seiyu "Okazaki" store up to 680m walk 9 minutes
西友「岡崎」店まで680m 徒歩9分
Government office役所 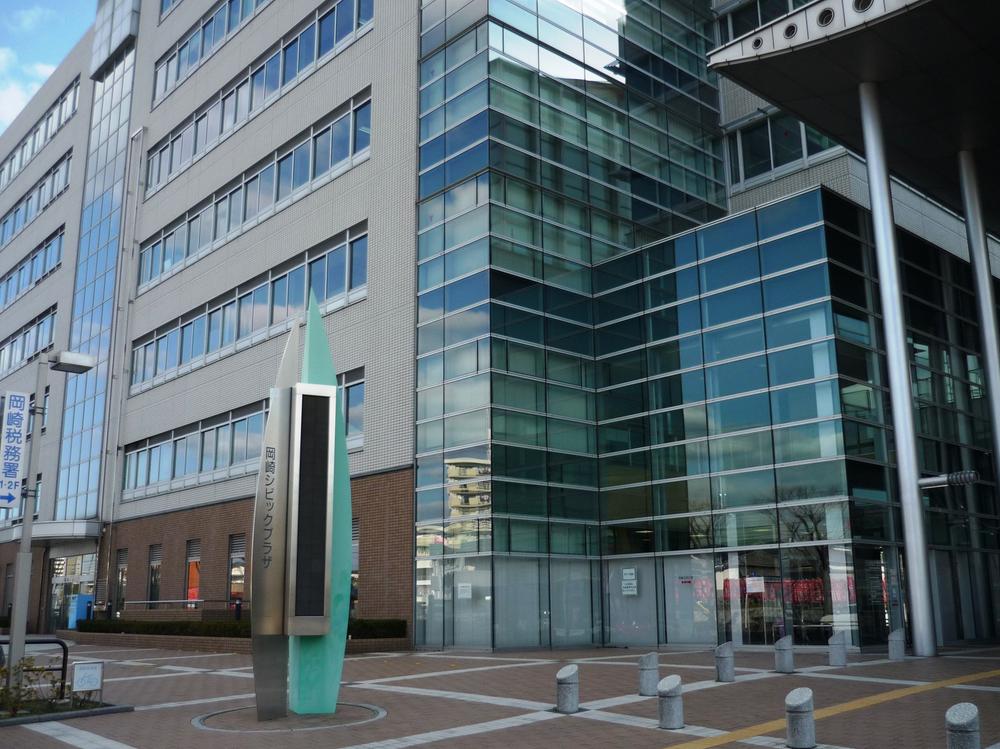 Until Okazaki Civic Plaza 510m walk 7 minutes
岡崎シビックプラザまで510m 徒歩7分
Park公園 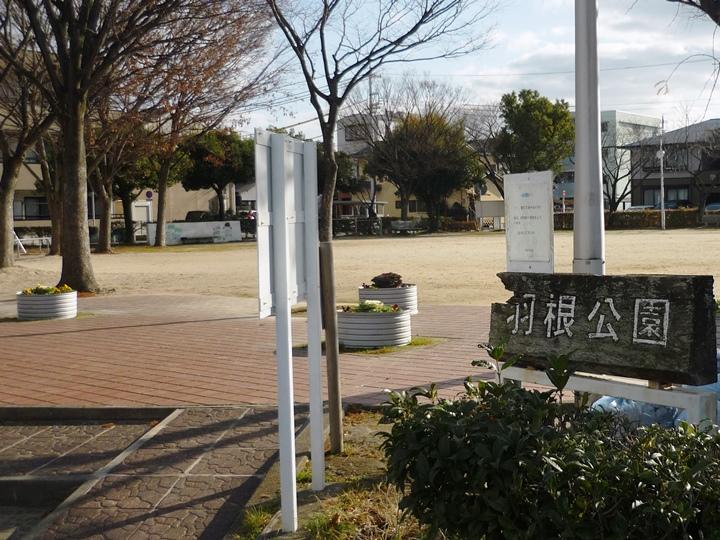 5 minutes 390m walk from the wings park
羽根公園まで390m 徒歩5分
Exhibition hall / Showroom展示場/ショウルーム 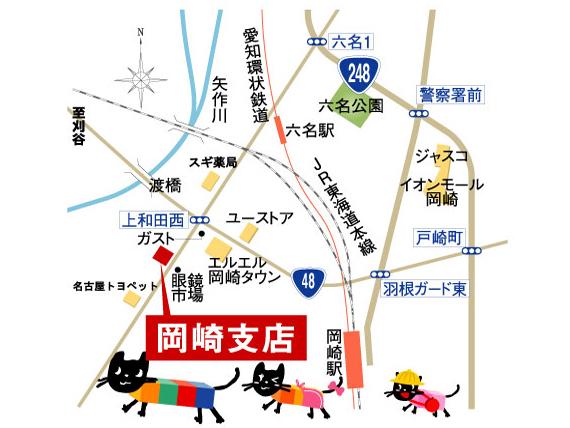 ☆ It is a map of Okazaki branch ☆
☆岡崎支店の地図です☆
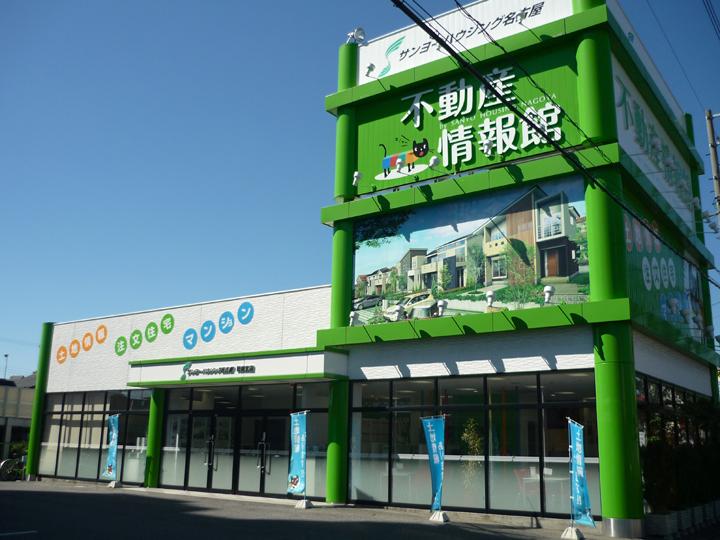 Large green sign is the mark on the west side of the LLC Town ☆ Please join us feel free to !!
エルエルタウンの西側に大きな緑の看板が目印です☆お気軽にお越しください!!
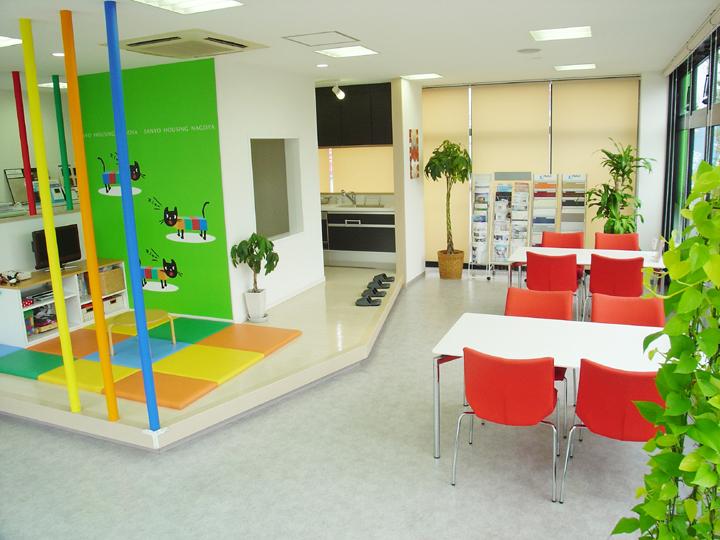 Bright meeting space ☆ Architect ・ We will raise create a coordinator and the dream of my home !!
明るい打ち合わせスペース☆設計士・コーディネーターと夢のマイホームを創り上げていきます!!
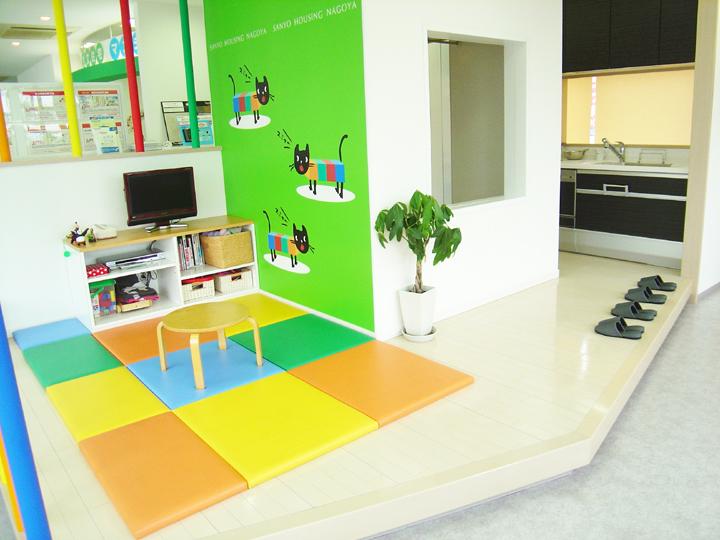 Kids room visible from the meeting space ☆ It is safe !! can have small children
打ち合わせスペースから見えるキッズルーム☆小さなお子様がいても安心です!!
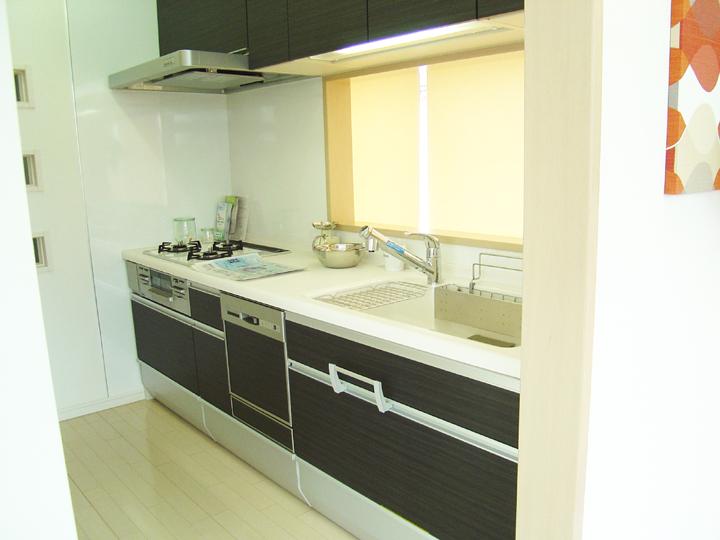 System kitchen exhibition on latest
最新にシステムキッチンが展示
Location
| 

















