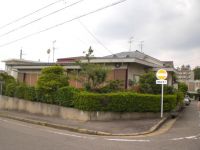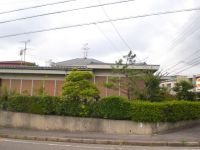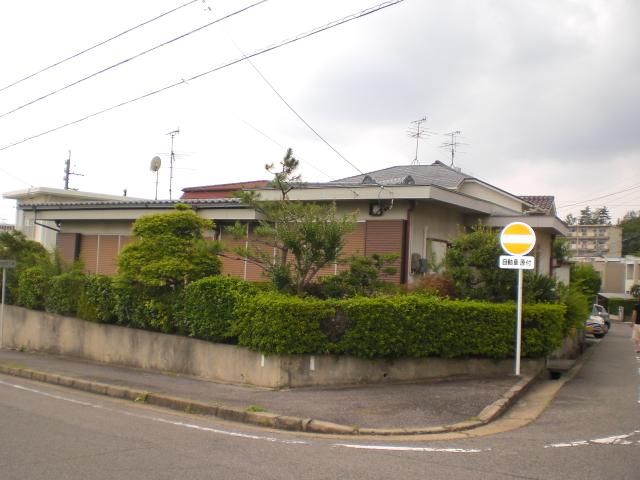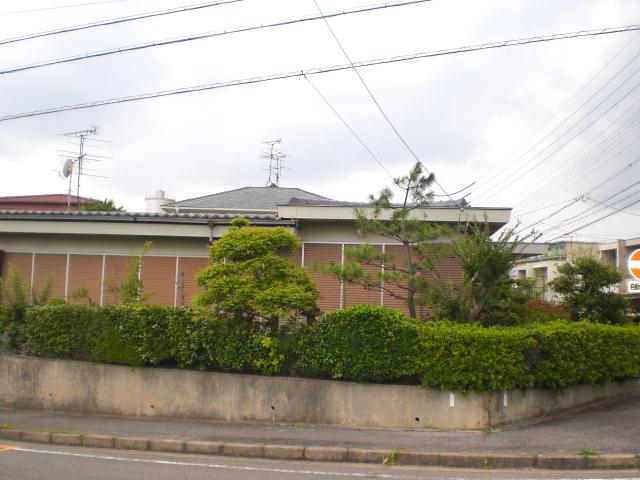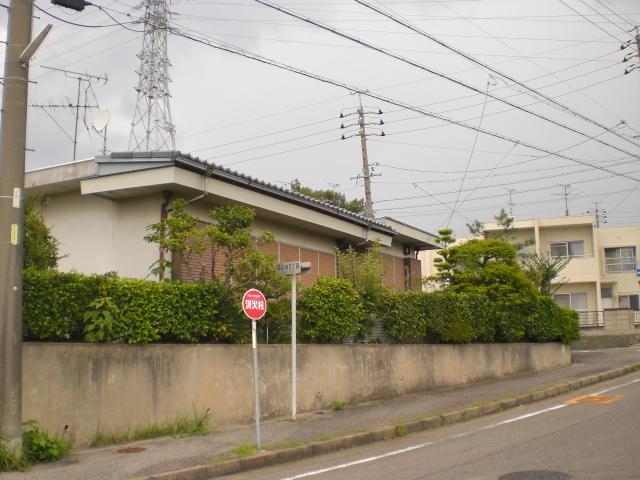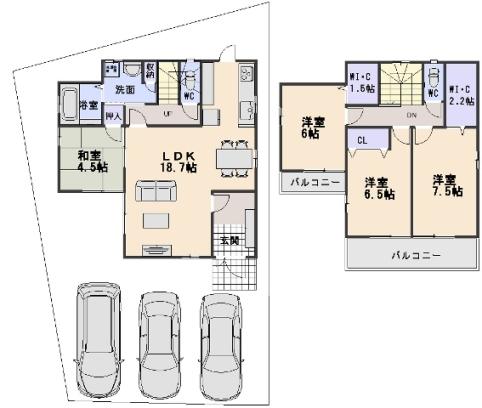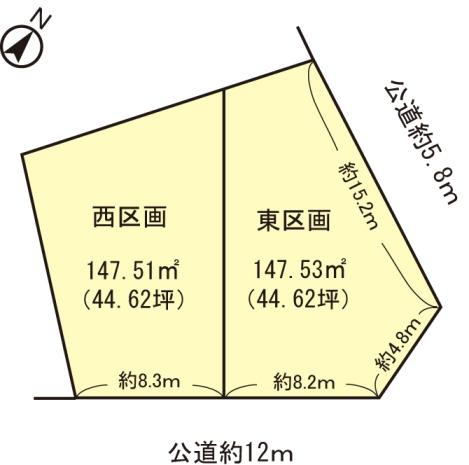|
|
Seto City, Aichi Prefecture
愛知県瀬戸市
|
|
Aichi circular railway "Yamaguchi" walk 26 minutes
愛知環状鉄道「山口」歩26分
|
|
Southeast corner lot ・ Good per sun ・ Good view ・ Free design of the house
東南角地・陽当たり良好・眺望良好・自由設計の家
|
Features pickup 特徴ピックアップ | | Yang per good / A quiet residential area / Corner lot / Leafy residential area / City gas / Building plan example there 陽当り良好 /閑静な住宅地 /角地 /緑豊かな住宅地 /都市ガス /建物プラン例有り |
Price 価格 | | 6,360,000 yen ~ 8.06 million yen 636万円 ~ 806万円 |
Building coverage, floor area ratio 建ぺい率・容積率 | | Kenpei rate: 60%, Volume ratio: 150% 建ペい率:60%、容積率:150% |
Sales compartment 販売区画数 | | 2 compartment 2区画 |
Total number of compartments 総区画数 | | 2 compartment 2区画 |
Land area 土地面積 | | 147.51 sq m ~ 147.53 sq m (registration) 147.51m2 ~ 147.53m2(登記) |
Driveway burden-road 私道負担・道路 | | Northeast side road about 5.8m, Southeast side about 12m 北東側公道約5.8m、南東側約12m |
Land situation 土地状況 | | Furuya There 古家有り |
Address 住所 | | Seto City, Aichi Prefecture Hagiyamadai 5 愛知県瀬戸市萩山台5 |
Traffic 交通 | | Aichi circular railway "Yamaguchi" walk 26 minutes
Meitetsu bus "Hagiyamadai south" walk 8 minutes Meitetsu bus "to the home welfare center before" walk 8 minutes 愛知環状鉄道「山口」歩26分
名鉄バス「萩山台南」歩8分名鉄バス「せと在宅福祉センター前」歩8分 |
Related links 関連リンク | | [Related Sites of this company] 【この会社の関連サイト】 |
Person in charge 担当者より | | Person in charge of real-estate and building Sado Kimiya Age: 30 Daigyokai Experience: 15 years of peace of mind ・ Trust ・ I want to help you to everybody the motto Atsushi ・ ・ ・ If you leave it to the professionals Square real estate, We will solve any problem! 担当者宅建佐堂 公哉年齢:30代業界経験:15年安心・信頼・厚志をモットーに皆様のお役に立ちたい・・・不動産のプロ集団スクエアにお任せいただければ、どんな悩みも解決致します! |
Contact お問い合せ先 | | TEL: 0800-603-7209 [Toll free] mobile phone ・ Also available from PHS
Caller ID is not notified
Please contact the "saw SUUMO (Sumo)"
If it does not lead, If the real estate company TEL:0800-603-7209【通話料無料】携帯電話・PHSからもご利用いただけます
発信者番号は通知されません
「SUUMO(スーモ)を見た」と問い合わせください
つながらない方、不動産会社の方は
|
Land of the right form 土地の権利形態 | | Ownership 所有権 |
Building condition 建築条件 | | With 付 |
Time delivery 引き渡し時期 | | Consultation 相談 |
Land category 地目 | | Residential land 宅地 |
Use district 用途地域 | | One low-rise 1種低層 |
Other limitations その他制限事項 | | Residential land development construction regulation area, Height district 宅地造成工事規制区域、高度地区 |
Overview and notices その他概要・特記事項 | | Contact: Sado Kimiya, Facilities: Public Water Supply, This sewage, City gas 担当者:佐堂 公哉、設備:公営水道、本下水、都市ガス |
Company profile 会社概要 | | <Marketing alliance (agency)> Governor of Aichi Prefecture (2) No. 020578 (Ltd.) Square Yubinbango465-0058 Nagoya, Aichi Prefecture Meito-ku, Kibune 1-36 <販売提携(代理)>愛知県知事(2)第020578号(株)スクエア〒465-0058 愛知県名古屋市名東区貴船1-36 |
