Land/Building » Tokai » Aichi Prefecture » Tokai
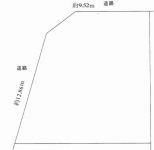 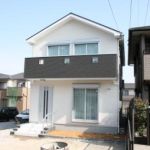
| | Aichi Prefecture Tokai 愛知県東海市 |
| Kowasen Meitetsu "Yawata Shinden" walk 11 minutes 名鉄河和線「八幡新田」歩11分 |
| Super close, Flat to the station, A quiet residential area, Or more before road 6m, Corner lot, City gas, Yang per good, Flat terrain, Building plan example there スーパーが近い、駅まで平坦、閑静な住宅地、前道6m以上、角地、都市ガス、陽当り良好、平坦地、建物プラン例有り |
Features pickup 特徴ピックアップ | | Super close / Yang per good / Flat to the station / A quiet residential area / Or more before road 6m / Corner lot / City gas / Flat terrain / Building plan example there スーパーが近い /陽当り良好 /駅まで平坦 /閑静な住宅地 /前道6m以上 /角地 /都市ガス /平坦地 /建物プラン例有り | Price 価格 | | 9,414,000 yen 941万4000円 | Building coverage, floor area ratio 建ぺい率・容積率 | | 60% ・ 200% 60%・200% | Sales compartment 販売区画数 | | 1 compartment 1区画 | Land area 土地面積 | | 103.76 sq m (registration) 103.76m2(登記) | Driveway burden-road 私道負担・道路 | | Nothing, West 6m width (contact the road width 12.8m), North 6m width (contact the road width 9.5m) 無、西6m幅(接道幅12.8m)、北6m幅(接道幅9.5m) | Land situation 土地状況 | | Vacant lot 更地 | Address 住所 | | Aichi Prefecture Tokai Kagiya cho Oshimizu 愛知県東海市加木屋町大清水 | Traffic 交通 | | Kowasen Meitetsu "Yawata Shinden" walk 11 minutes
Kowasen Meitetsu "MINAMI KAGIYA" walk 16 minutes
Kowasen Meitetsu "Tatsumigaoka" walk 27 minutes 名鉄河和線「八幡新田」歩11分
名鉄河和線「南加木屋」歩16分
名鉄河和線「巽ケ丘」歩27分
| Related links 関連リンク | | [Related Sites of this company] 【この会社の関連サイト】 | Contact お問い合せ先 | | TEL: 0800-809-9010 [Toll free] mobile phone ・ Also available from PHS
Caller ID is not notified
Please contact the "saw SUUMO (Sumo)"
If it does not lead, If the real estate company TEL:0800-809-9010【通話料無料】携帯電話・PHSからもご利用いただけます
発信者番号は通知されません
「SUUMO(スーモ)を見た」と問い合わせください
つながらない方、不動産会社の方は
| Expenses 諸費用 | | Brokerage fee: 359,541 yen / Bulk 仲介料:35万9541円/一括 | Land of the right form 土地の権利形態 | | Ownership 所有権 | Building condition 建築条件 | | With 付 | Time delivery 引き渡し時期 | | Consultation 相談 | Land category 地目 | | Residential land 宅地 | Use district 用途地域 | | One dwelling 1種住居 | Overview and notices その他概要・特記事項 | | Facilities: Public Water Supply, This sewage, City gas 設備:公営水道、本下水、都市ガス | Company profile 会社概要 | | <Mediation> Governor of Aichi Prefecture (1) No. 022211 Familia Home (Ltd.) Yubinbango478-0055 Aichi Prefecture Chita Nishinodai 4-16-17 <仲介>愛知県知事(1)第022211号ファミリアホーム(株)〒478-0055 愛知県知多市にしの台4-16-17 |
Compartment figure区画図 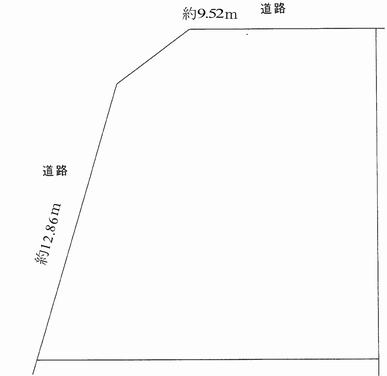 Land price 9,414,000 yen, Land area 103.76 sq m land drawings
土地価格941万4000円、土地面積103.76m2 土地図面
Building plan example (exterior photos)建物プラン例(外観写真) 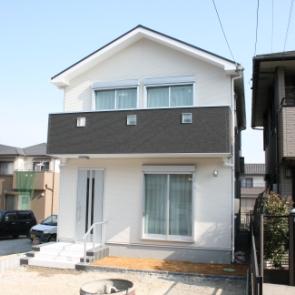 Building plan example ( Issue land) Building Price 1689 Million (including outside 構費)
建物プラン例( 号地)建物価格1689 万円(外構費含む)
Building plan example (floor plan)建物プラン例(間取り図) 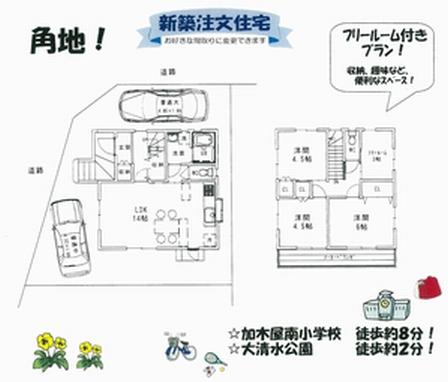 Building area 81.15 sq m (including outside 構費)
建物面積81.15m2(外構費含む)
Building plan example (introspection photo)建物プラン例(内観写真) 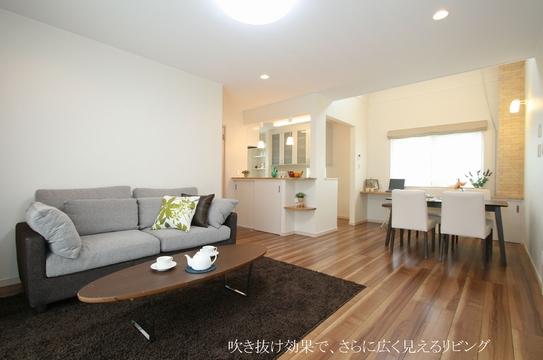 Living
リビング
Local land photo現地土地写真 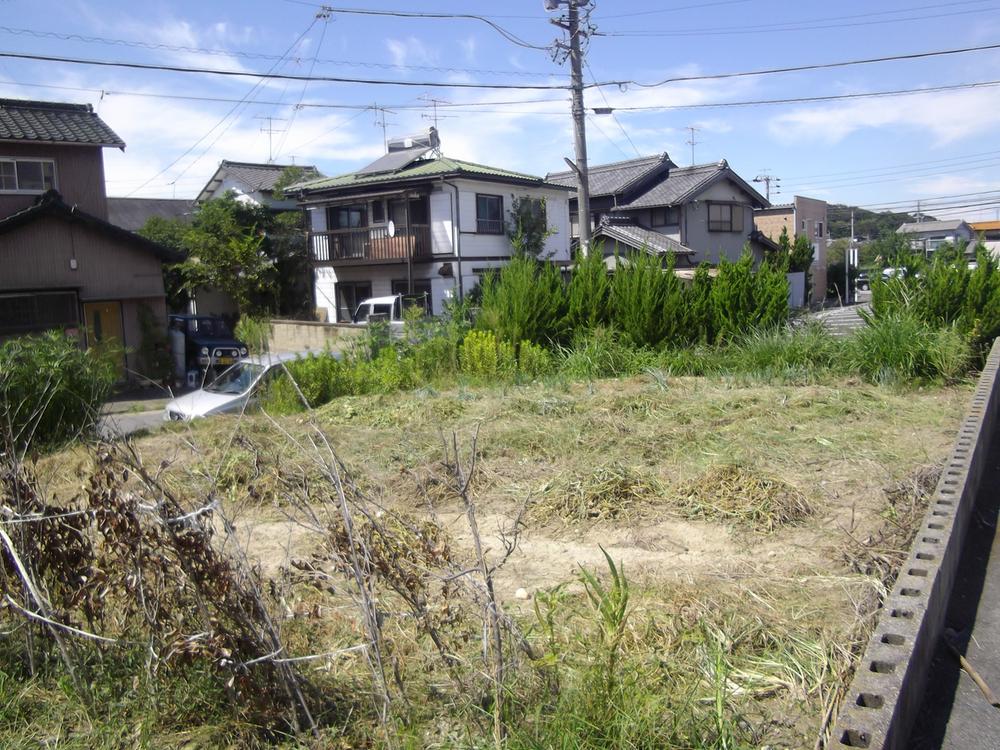 Local (good per sun per corner lot) 2013 September) shooting
現地(角地につき陽当たり良好)
2013年9月)撮影
Local photos, including front road前面道路含む現地写真 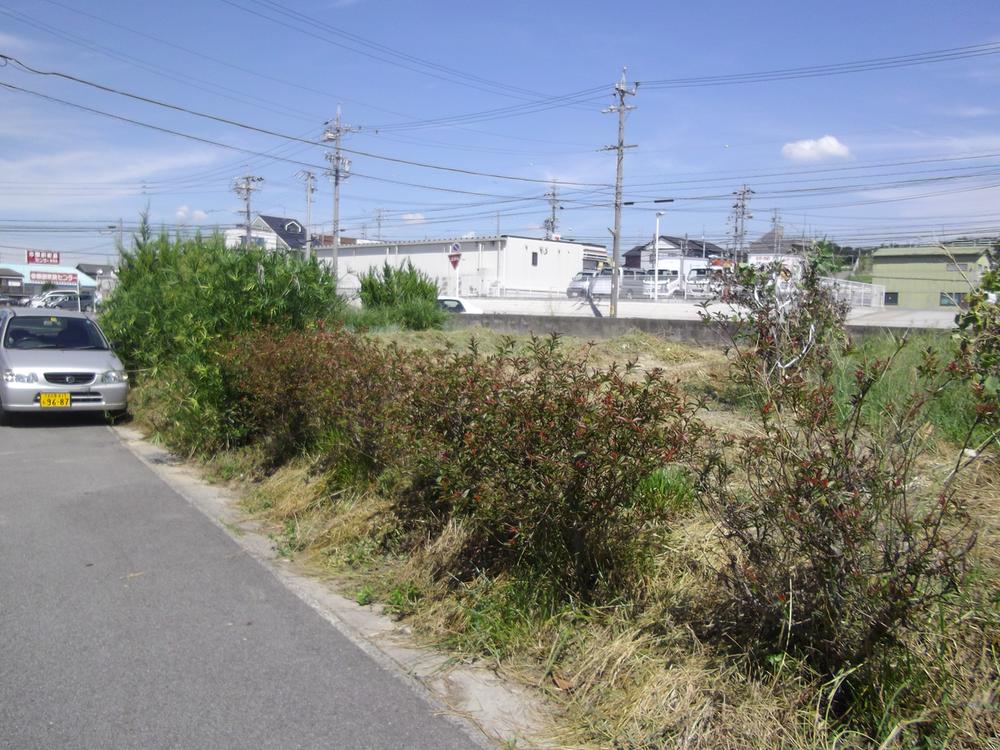 Local (September 2013) Shooting
現地(2013年9月)撮影
Building plan example (introspection photo)建物プラン例(内観写真) 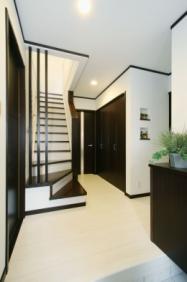 Entrance
玄関
Supermarketスーパー 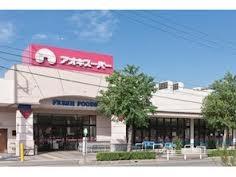 Aoki 832m to super Kagiya shop
アオキスーパー加木屋店まで832m
Other building plan exampleその他建物プラン例 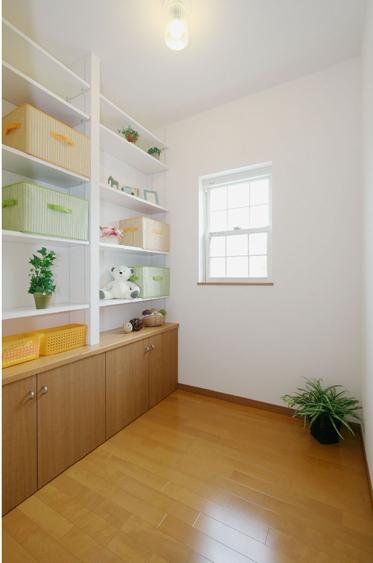 Study ・ Storeroom
書斎・納戸
Supermarketスーパー 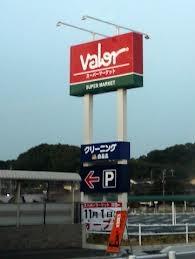 1709m to Barrow Kagiya shop
バロー加木屋店まで1709m
Drug storeドラッグストア 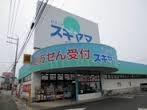 Drag Sugiyama until Kagiya shop 247m
ドラッグスギヤマ加木屋店まで247m
Home centerホームセンター 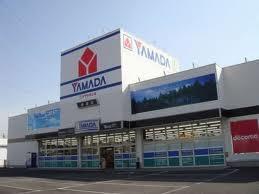 Yamada Denki Tecc Land 819m to Tokai shop
ヤマダ電機テックランド東海店まで819m
Supermarketスーパー 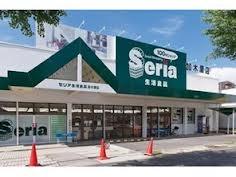 900m up to 100 yen shop Aeria
100円ショップアエリアまで900m
Primary school小学校 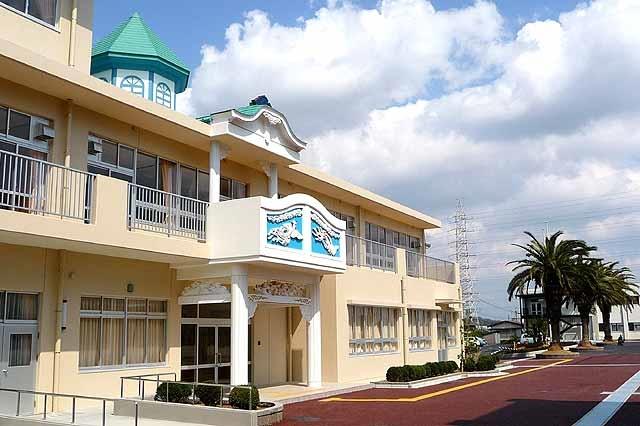 Chita City 1507m to stand Nitta Elementary School
知多市立新田小学校まで1507m
Kindergarten ・ Nursery幼稚園・保育園 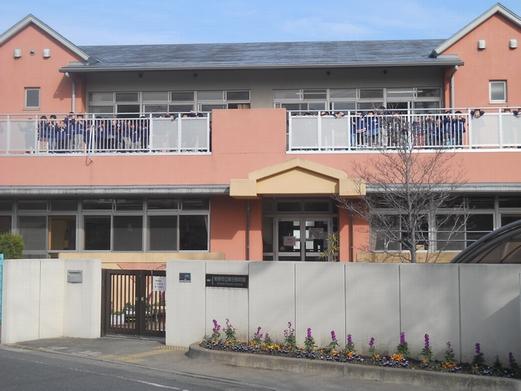 Chita City 1008m to stand Nitta nursery school
知多市立新田保育園まで1008m
Bank銀行 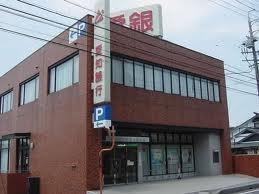 Aichi Bank MINAMI KAGIYA to branch 501m
愛知銀行南加木屋支店まで501m
Park公園 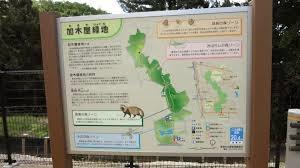 No. 5 Ohori 858m until the green road
第5号大堀緑道まで858m
Location
| 

















