Land/Building » Tokai » Aichi Prefecture » Toyohashi
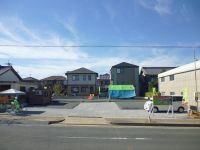 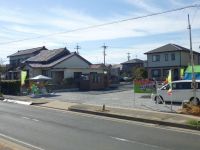
| | Toyohashi, Aichi Prefecture 愛知県豊橋市 |
| Toyotetsu bus "Sato east" walk 4 minutes 豊鉄バス「佐藤東」歩4分 |
| All four compartment shopping a quiet residential area of the facility is enhanced. Tsutsujigaoka elementary school ・ Sato park will begin raising children safe comfortable life near. 全4区画買い物施設が充実の閑静な住宅街。つつじが丘小学校・佐藤公園が近く子育て安心快適生活が始まります。 |
| Tsutsujigaoka elementary school Walk 3 BunYutakatetsu bus "Sato east" stop 4-minute walk Dmitrievich (Tsutsujigaoka store) 7 minutes walk Sato Park 3-minute walk seafood park Walk 6 minutes or less of the equipment is standard equipment (* ^ ▽ ^ *) does not pollute the air, Friendly to the body [Floor heating] Gas prices saving [Eco Jaws] ! ! Always clean, Warm even in winter [Except with bacteria ion bathroom heating dryer] Beautifying effect preeminent! [Mist sauna] つつじが丘小学校 徒歩3分豊鉄バス「佐藤東」停 徒歩4分ドミー(つつじが丘店) 徒歩7分佐藤公園 徒歩3分幸公園 徒歩6分以下の設備は標準装備です(*^▽^*)空気を汚さず、体に優しい【床暖房】ガス代節約【エコジョーズ】!!いつも清潔、冬でもポカポカ【除菌イオン付浴室暖房乾燥機】美肌効果抜群!【ミストサウナ】 |
Features pickup 特徴ピックアップ | | Pre-ground survey / Super close / Yang per good / A quiet residential area / Or more before road 6m / Leafy residential area / City gas 地盤調査済 /スーパーが近い /陽当り良好 /閑静な住宅地 /前道6m以上 /緑豊かな住宅地 /都市ガス | Price 価格 | | 13 million yen ・ 15.4 million yen 1300万円・1540万円 | Building coverage, floor area ratio 建ぺい率・容積率 | | Kenpei rate: 60%, Volume ratio: 200% 建ペい率:60%、容積率:200% | Sales compartment 販売区画数 | | 2 compartment 2区画 | Total number of compartments 総区画数 | | 4 compartments 4区画 | Land area 土地面積 | | 115.72 sq m ・ 143.63 sq m 115.72m2・143.63m2 | Driveway burden-road 私道負担・道路 | | Southeast side Width In contact with the public road of about 12m 南東側 幅員 約12mの公道に接する | Land situation 土地状況 | | Vacant lot 更地 | Address 住所 | | Toyohashi, Aichi Prefecture Sato 5 愛知県豊橋市佐藤5 | Traffic 交通 | | Toyotetsu bus "Sato east" walk 4 minutes 豊鉄バス「佐藤東」歩4分 | Related links 関連リンク | | [Related Sites of this company] 【この会社の関連サイト】 | Contact お問い合せ先 | | (Ltd.) Sanyohousingnagoya Nagoya South Branch TEL: 0800-808-9022 [Toll free] mobile phone ・ Also available from PHS
Caller ID is not notified
Please contact the "saw SUUMO (Sumo)"
If it does not lead, If the real estate company (株)サンヨーハウジング名古屋名古屋南支店TEL:0800-808-9022【通話料無料】携帯電話・PHSからもご利用いただけます
発信者番号は通知されません
「SUUMO(スーモ)を見た」と問い合わせください
つながらない方、不動産会社の方は
| Land of the right form 土地の権利形態 | | Ownership 所有権 | Building condition 建築条件 | | With 付 | Time delivery 引き渡し時期 | | Consultation 相談 | Land category 地目 | | field 畑 | Use district 用途地域 | | One middle and high 1種中高 | Other limitations その他制限事項 | | Agricultural Land Act 農地法 | Overview and notices その他概要・特記事項 | | Facilities: Public Water Supply, This sewage, City gas 設備:公営水道、本下水、都市ガス | Company profile 会社概要 | | <Seller> Minister of Land, Infrastructure and Transport (4) No. 005803 (Ltd.) Sanyohousingnagoya Nagoya south branch Yubinbango458-0037 Nagoya, Aichi Prefecture Midori Ward Shiomigaoka 2-3 <売主>国土交通大臣(4)第005803号(株)サンヨーハウジング名古屋名古屋南支店〒458-0037 愛知県名古屋市緑区潮見が丘2-3 |
Local photos, including front road前面道路含む現地写真 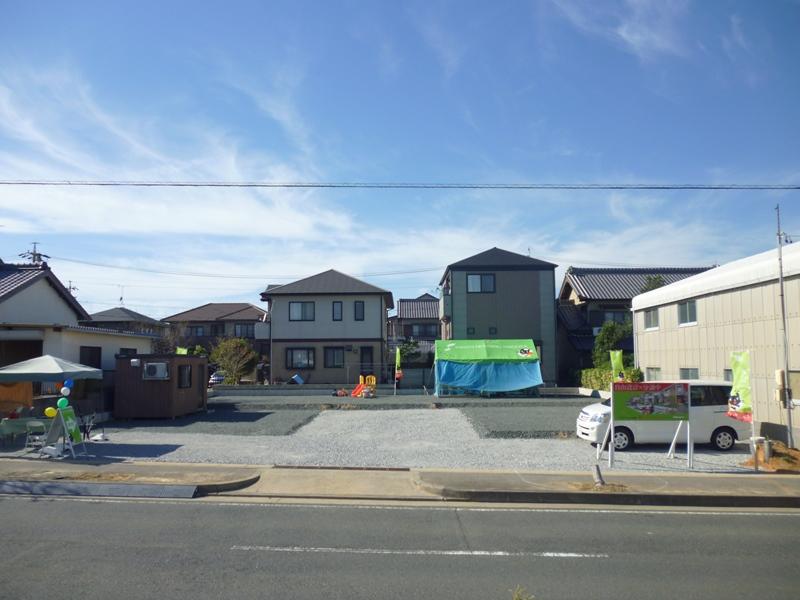 Local Photos
現地写真
Local land photo現地土地写真 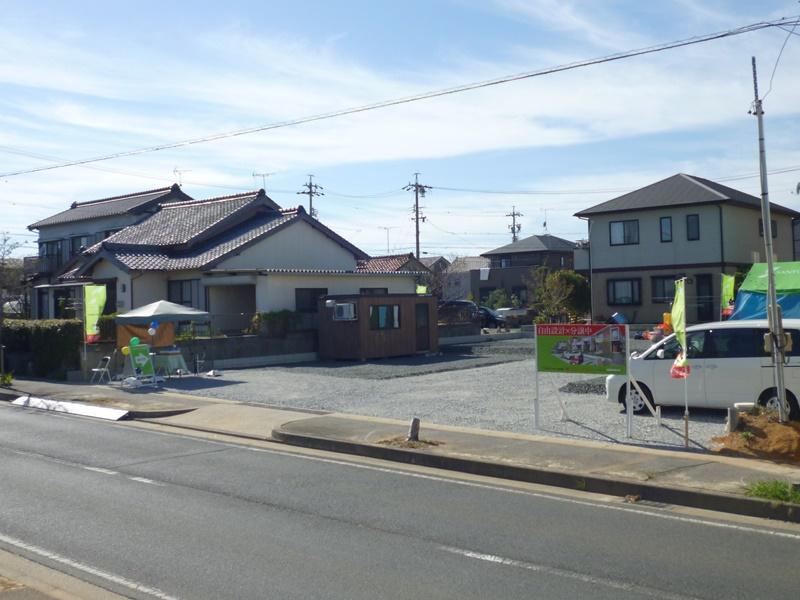 Local Photos
現地写真
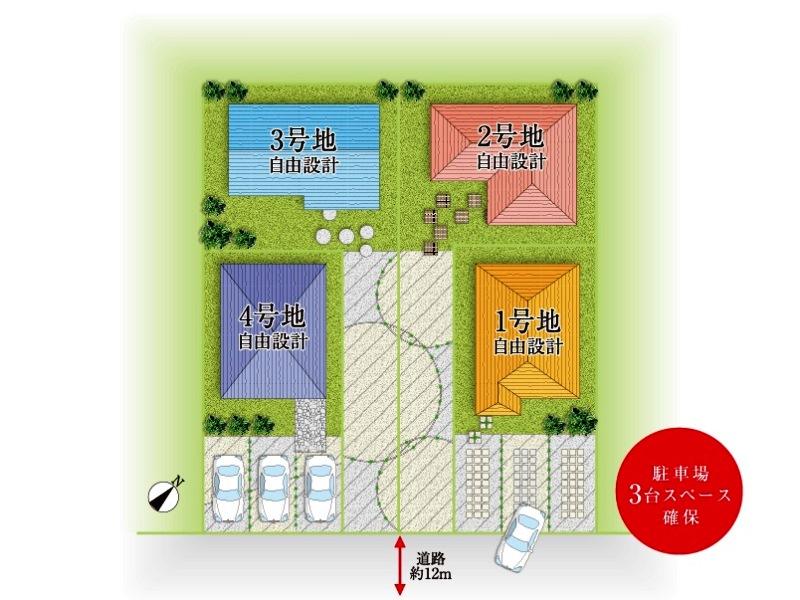 The entire compartment Figure
全体区画図
Building plan example (floor plan)建物プラン例(間取り図) 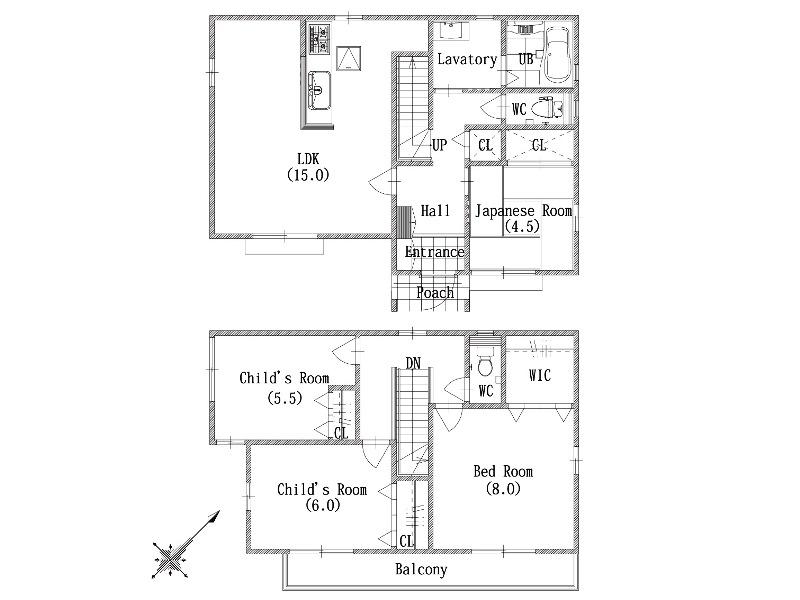 Building plan example (No. 3 locations) 4LDK, Land price 13 million yen, Land area 143.63 sq m , Building price 18.3 million yen, Building area 101.04 sq m
建物プラン例(3号地)4LDK、土地価格1300万円、土地面積143.63m2、建物価格1830万円、建物面積101.04m2
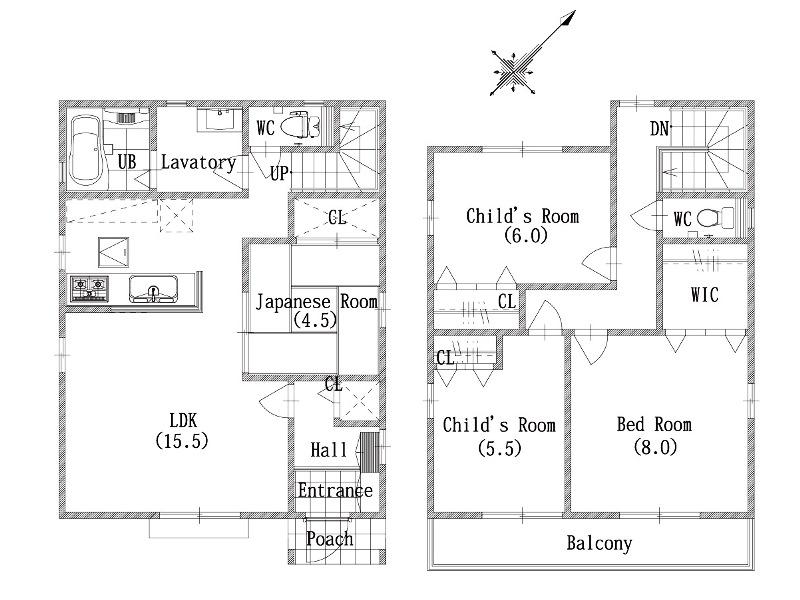 Building plan example (No. 4 place) 4LDK, Land price 15.4 million yen, Land area 115.72 sq m , Building price 18.3 million yen, Building area 101.04 sq m
建物プラン例(4号地)4LDK、土地価格1540万円、土地面積115.72m2、建物価格1830万円、建物面積101.04m2
Kindergarten ・ Nursery幼稚園・保育園 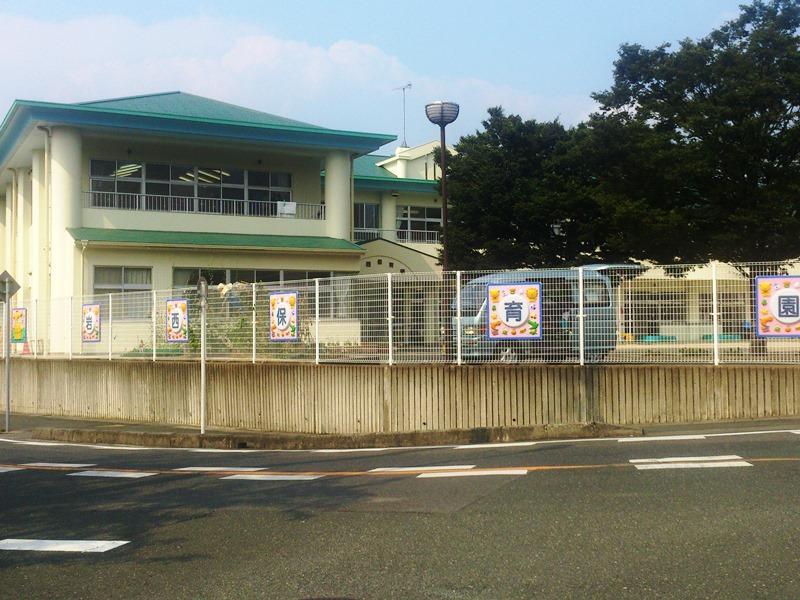 Iwanishi to nursery school 680m
岩西保育園まで680m
Primary school小学校 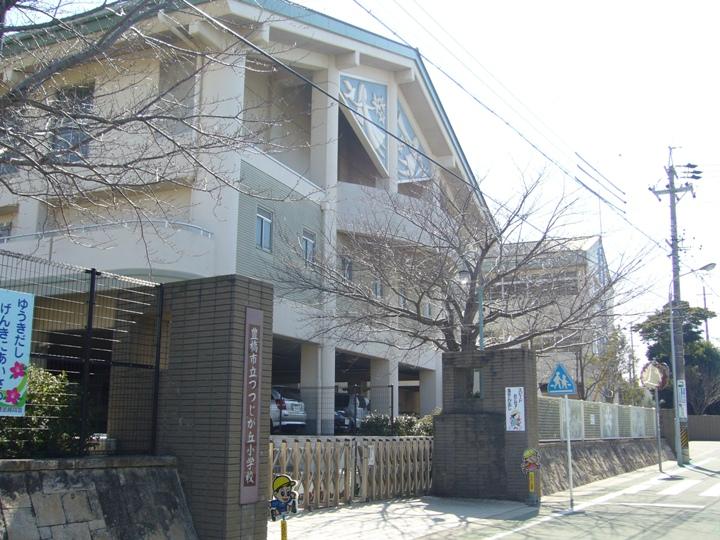 Tsutsujigaoka until elementary school 230m
つつじが丘小学校まで230m
Junior high school中学校 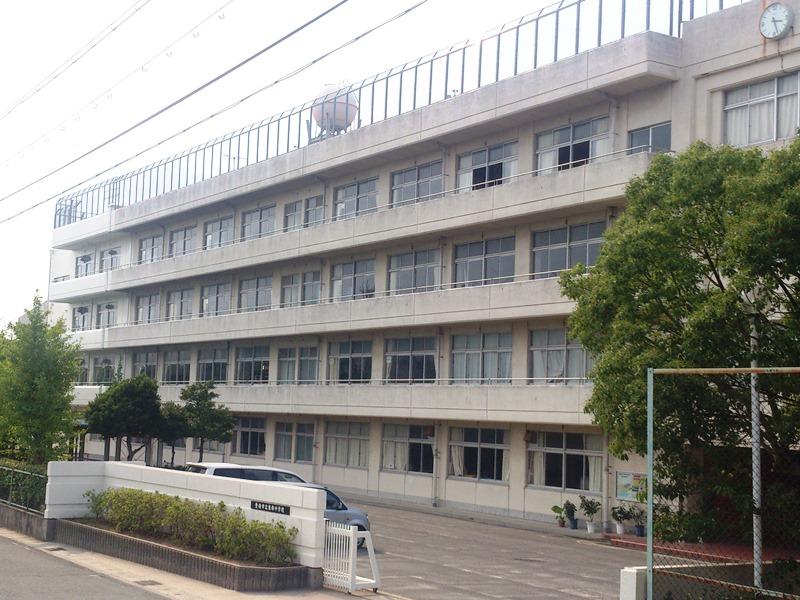 2300m to the East Junior High School
東部中学校まで2300m
Home centerホームセンター 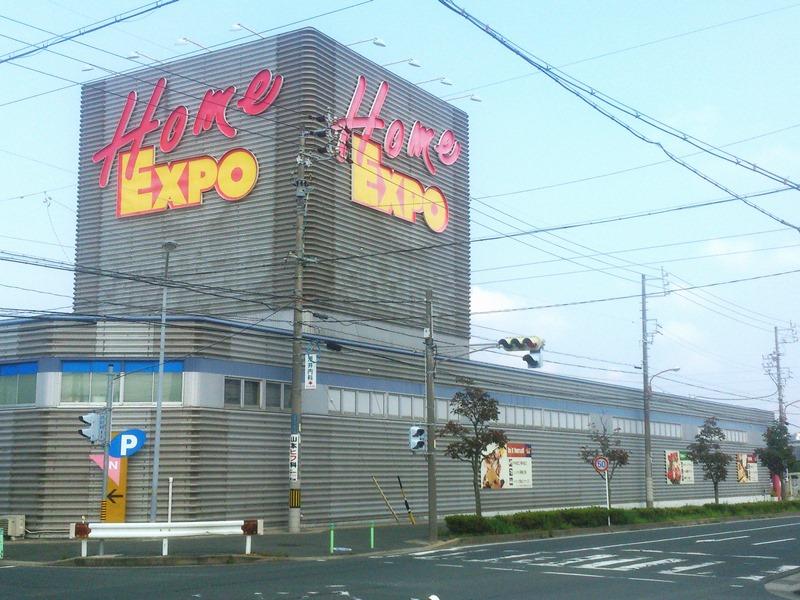 Home Expo to Toyohashi 180m
ホームエキスポ豊橋まで180m
Supermarketスーパー 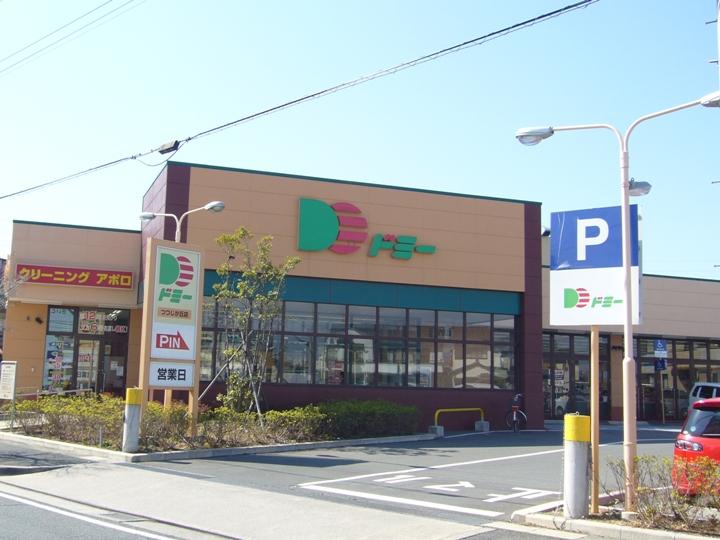 490m until Dmitrievich (Tsutsujigaoka store)
ドミー(つつじが丘店)まで490m
Drug storeドラッグストア 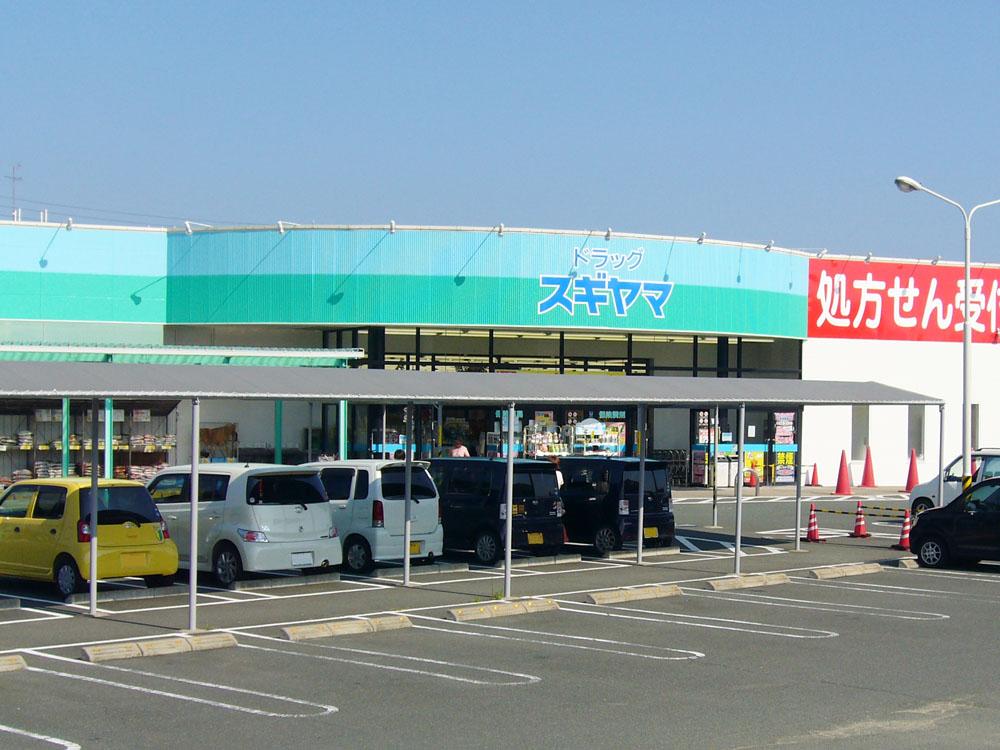 drag 690m until Sugiyama (Minowa store)
ドラッグ スギヤマ(三ノ輪店)まで690m
Hospital病院 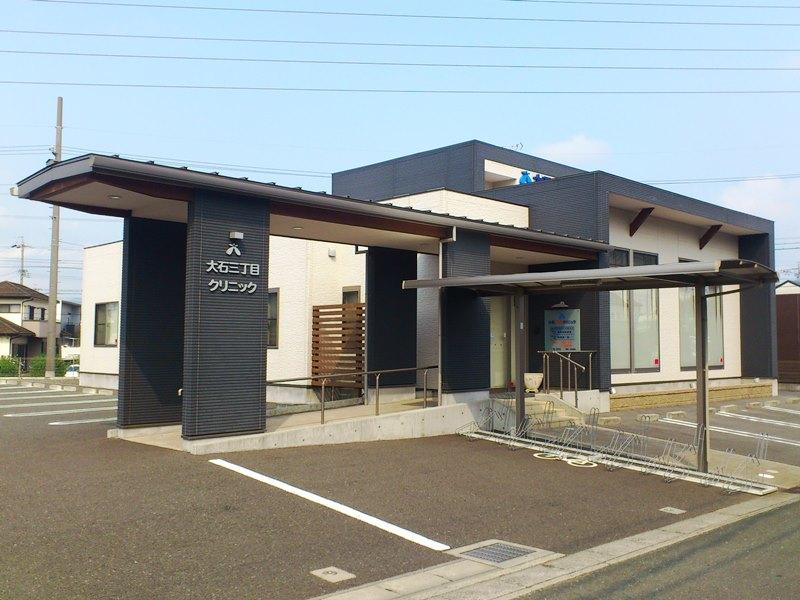 Oishi 480m until the Third Street clinic
大石三丁目クリニックまで480m
Park公園 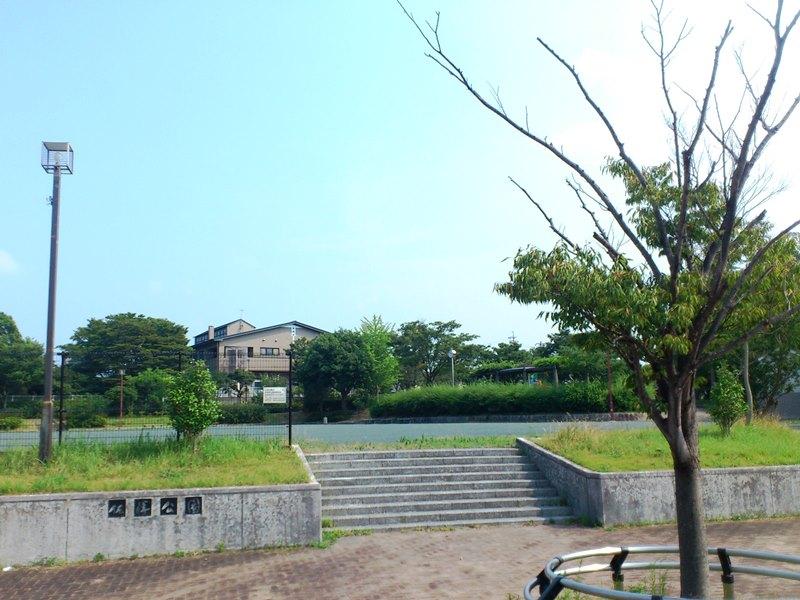 170m until Sato Park
佐藤公園まで170m
Otherその他 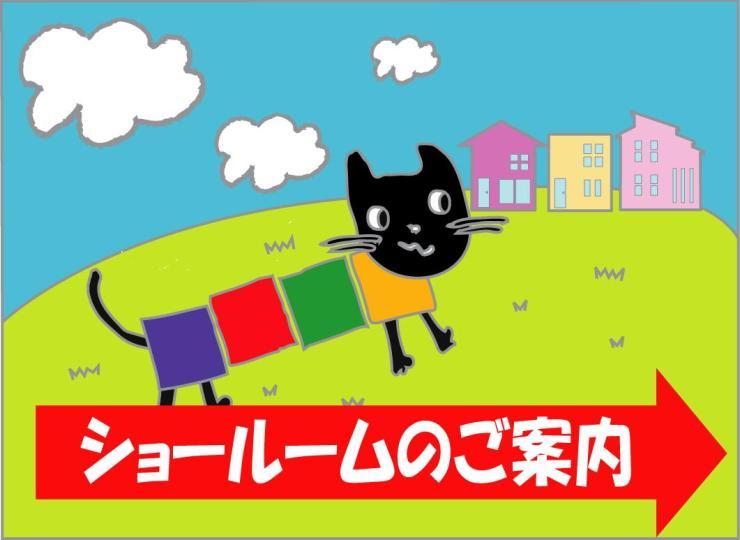 Guidance of Showroom
ショールームのご案内
Exhibition hall / Showroom展示場/ショウルーム 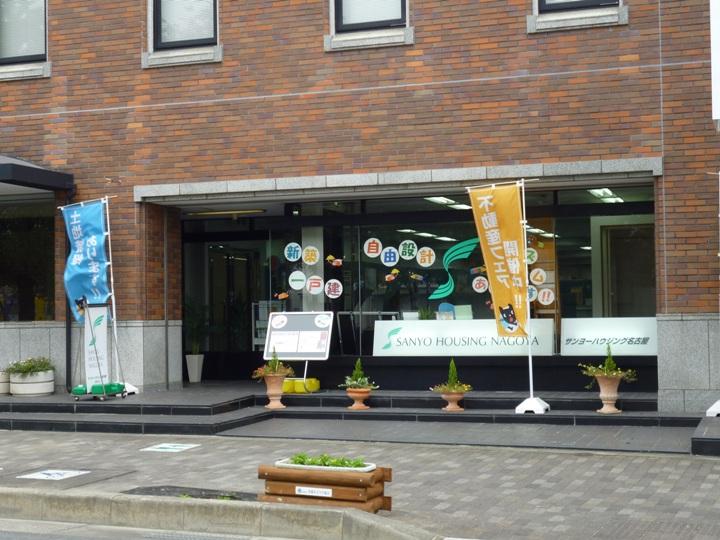 We offer a parking lot.
駐車場をご用意しております。
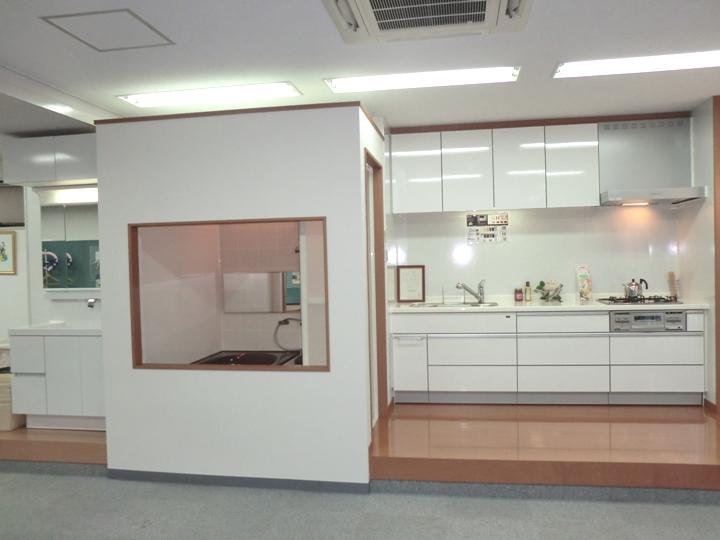 The store we have exhibited the kitchen and bath.
店内にはキッチンやお風呂を展示しております。
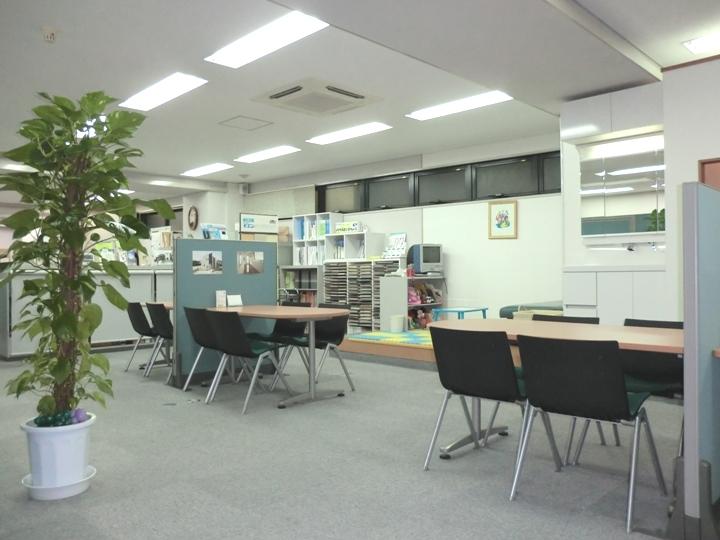 Consultation ・ Meeting space
ご相談・打ち合わせスペース
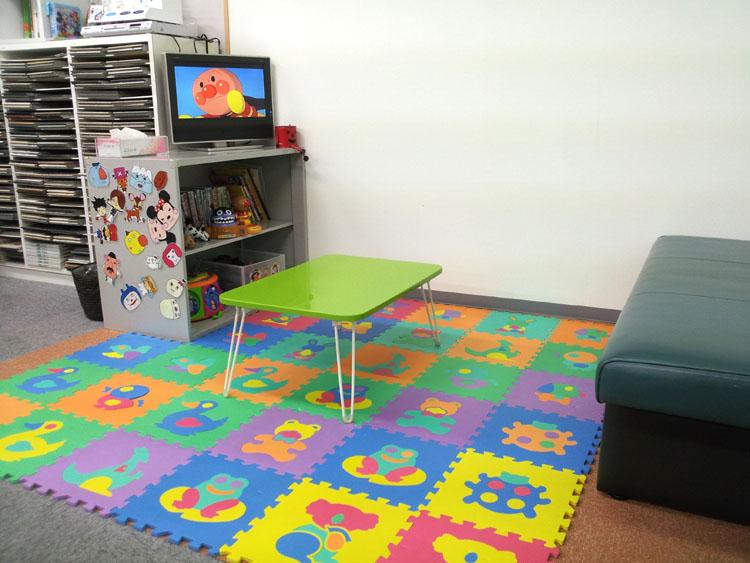 We have placed the Children's Playground.
キッズスペースを配置しております。
Otherその他 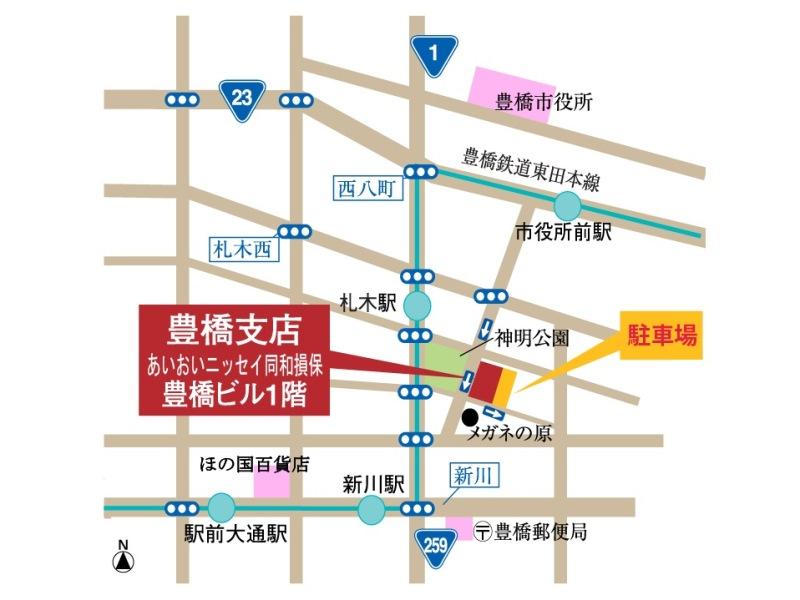 Preeminent access from the station!
駅からのアクセスが抜群です!
Location
| 



















