Land/Building » Tokai » Aichi Prefecture » Toyota City
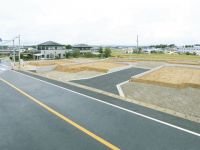 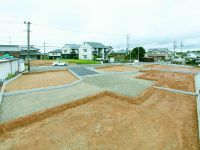
| | Toyota City, Aichi Prefecture 愛知県豊田市 |
| Takaoka petting bus "Takaoka-cho Ikehata" walk 1 minute 高岡ふれあいバス「高岡町池端」歩1分 |
| Now with the remaining 1 compartment Thanks. Please feel free to contact us by clicking on the "article claims" in the upper right. おかげさまで残り1区画となりました。右上の“資料請求する”をクリックしてお気軽にお問合せください。 |
Features pickup 特徴ピックアップ | | Yang per good / Siemens south road / Or more before road 6m / Shaping land / Flat terrain / Development subdivision in / Building plan example there 陽当り良好 /南側道路面す /前道6m以上 /整形地 /平坦地 /開発分譲地内 /建物プラン例有り | Event information イベント情報 | | ● headquarters showroom possible tour It is a simulation of the building house, Anything can be consulted at the head office showroom. ※ Just saw a Sumo, Please go out on the reservation over the phone. Smooth the reservation ・ You can visit. ●本社ショールーム見学可能 家づくりのシミュレーションができる、本社ショールームで何でも相談可能。 ※スーモを見たといって、電話で予約の上お出かけください。スムーズに予約・見学ができます。 | Price 価格 | | 20.5 million yen 2050万円 | Building coverage, floor area ratio 建ぺい率・容積率 | | Building coverage: 60%, Volume ratio: 200% 建ぺい率:60%、容積率:200% | Sales compartment 販売区画数 | | 1 compartment 1区画 | Total number of compartments 総区画数 | | 6 compartment 6区画 | Land area 土地面積 | | 162.19 sq m (49.06 square meters) 162.19m2(49.06坪) | Driveway burden-road 私道負担・道路 | | Road: 9m width asphalt paving 道路:9m幅アスファルト舗装 | Land situation 土地状況 | | Vacant lot 更地 | Construction completion time 造成完了時期 | | Construction completed 造成済 | Address 住所 | | Toyota City, Aichi Prefecture Takaoka-cho, pine needle location within the 愛知県豊田市高岡町松葉地内 | Traffic 交通 | | Takaoka petting bus "Takaoka-cho Ikehata" walk 1 minute 高岡ふれあいバス「高岡町池端」歩1分 | Related links 関連リンク | | [Related Sites of this company] 【この会社の関連サイト】 | Contact お問い合せ先 | | (Ltd.) Yoshikawa Building Products TEL: 0800-603-2500 [Toll free] mobile phone ・ Also available from PHS
Caller ID is not notified
Please contact the "saw SUUMO (Sumo)"
If it does not lead, If the real estate company (株)吉川住建TEL:0800-603-2500【通話料無料】携帯電話・PHSからもご利用いただけます
発信者番号は通知されません
「SUUMO(スーモ)を見た」と問い合わせください
つながらない方、不動産会社の方は
| Sale schedule 販売スケジュール | | ※ Please visit ・ Accepting If you would like to guide you at any time. Reception place :( stock) Yoshikawa Building Products Hours: AM9: 00 ~ PM6: 00 First ・ 3 Tuesday, Wednesday ※ご見学・ご案内をご希望の方は随時受付中。受付場所:(株)吉川住建受付時間:AM9:00 ~ PM6:00 第1・3火曜日、水曜日 | Land of the right form 土地の権利形態 | | Ownership 所有権 | Building condition 建築条件 | | With 付 | Time delivery 引き渡し時期 | | Consultation 相談 | Land category 地目 | | Residential land 宅地 | Use district 用途地域 | | Urbanization control area 市街化調整区域 | Other limitations その他制限事項 | | Height limit 10m 高さ制限10m | Overview and notices その他概要・特記事項 | | Facilities: Chubu Electric Power Co., Public Water Supply, This sewage, propane gas, Building Permits reason: land sale by the development permit, etc., Development permit number: 23 YutakaHiraku trial No. 1-20 (2011 June 3, 2009), Development total area: 1016.23 sq m 設備:中部電力、公営水道、本下水、プロパンガス、建築許可理由:開発許可等による分譲地、開発許可番号:23豊開審第1-20号(平成23年6月3日)、開発総面積:1016.23m2 | Company profile 会社概要 | | <Seller> Governor of Aichi Prefecture (4) No. 018403 (Ltd.) Yoshikawa Building Products Yubinbango444-2131 Okazaki, Aichi Prefecture Aoki-cho, 3-5 <売主>愛知県知事(4)第018403号(株)吉川住建〒444-2131 愛知県岡崎市青木町3-5 |
Local photos, including front road前面道路含む現地写真 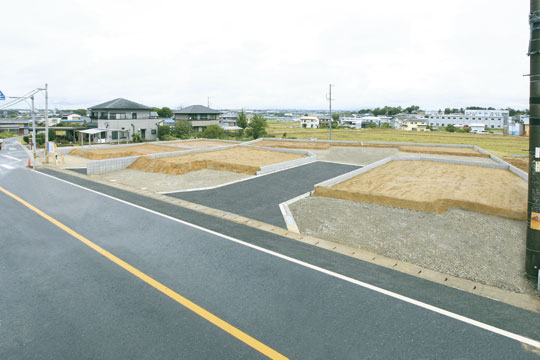 Environment blessed with sunny facing the southwest road. Spacious likely residence can be realized by taking advantage of on-site / Local (August 2011) shooting
南西道路に面し日当たりにも恵まれた環境。広々とした敷地を活かした住まいが実現できそう/現地(2011年8月)撮影
Local land photo現地土地写真 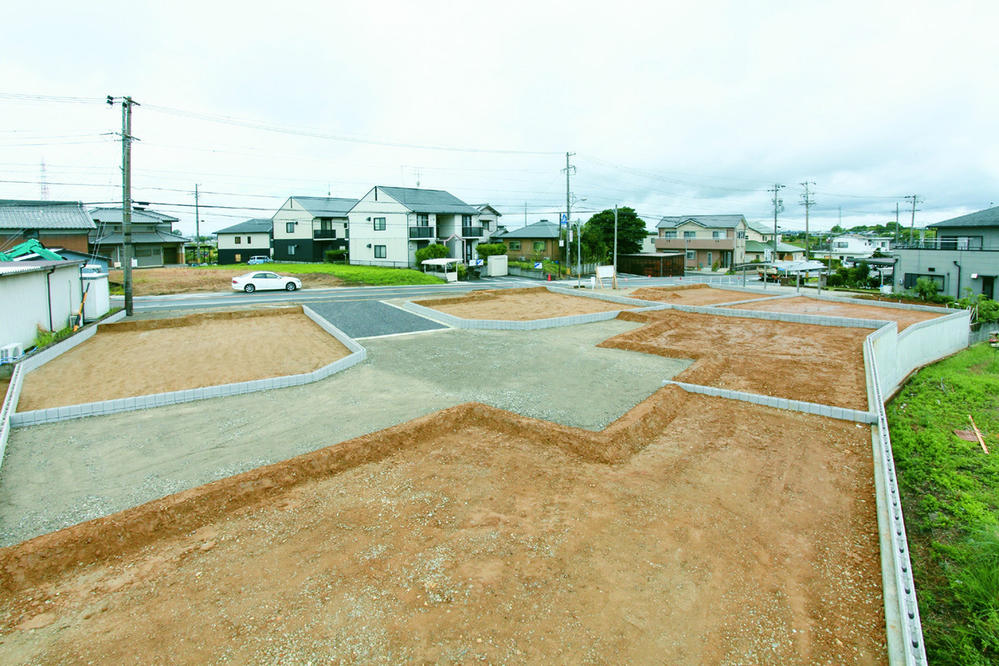 Environment blessed with sunny facing the southwest road. Spacious likely residence can be realized by taking advantage of on-site / Local (August 2011) shooting
南西道路に面し日当たりにも恵まれた環境。広々とした敷地を活かした住まいが実現できそう/現地(2011年8月)撮影
Building plan example (exterior photos)建物プラン例(外観写真) 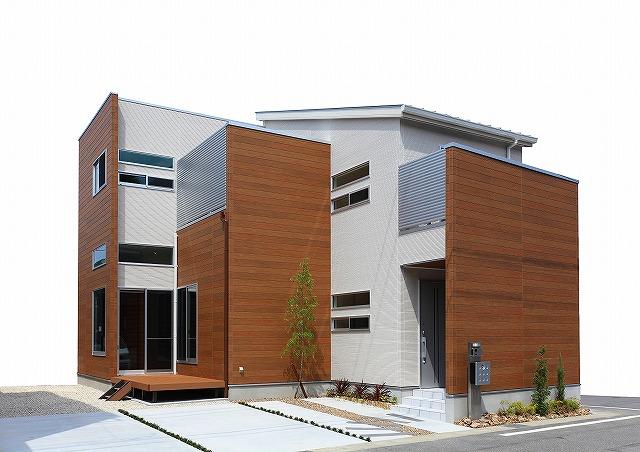 Building plan example, Building price 21 million yen, Building area 115.67 sq m
建物プラン例、建物価格2100万円、建物面積115.67m2
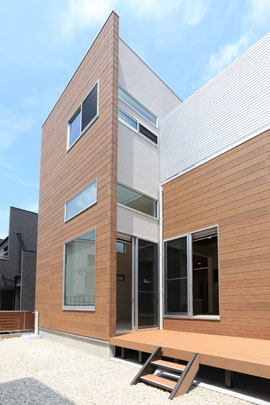 Building plan example, Building price 21 million yen, Building area 115.67 sq m
建物プラン例、建物価格2100万円、建物面積115.67m2
Kindergarten ・ Nursery幼稚園・保育園 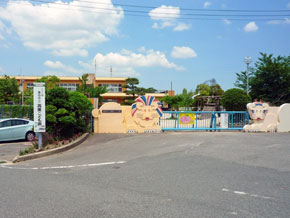 Heights 900m to children Garden
高美こども園まで900m
The entire compartment Figure全体区画図 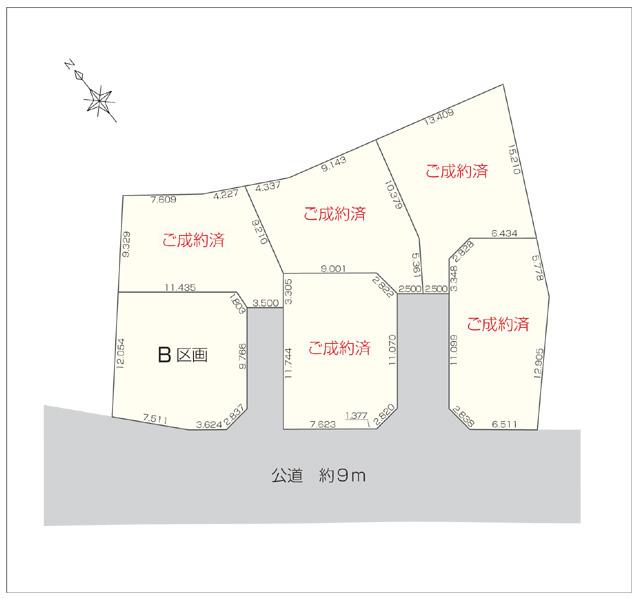 47 square meters more than the carefree environment ~ 51 square meters more than the site / Compartment Figure
のびのびした環境の47坪超 ~ 51坪超の敷地/区画図
Local guide map現地案内図 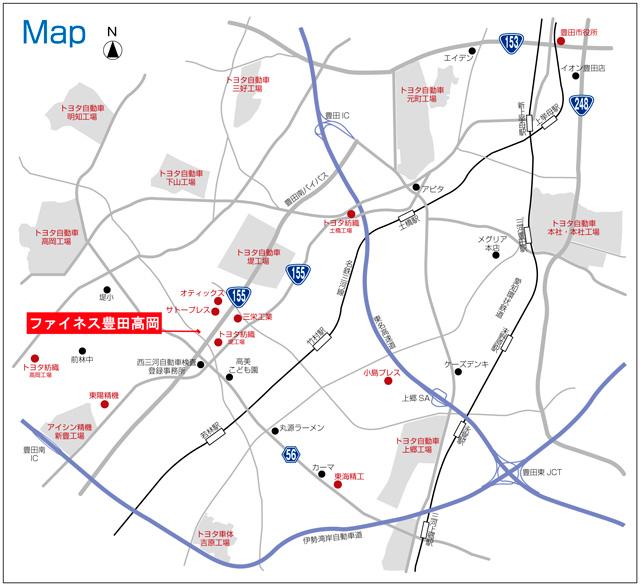 Toyota Tsutsumi Plant ・ Takaoka Plant, Within a 5-minute drive of the Aisin Seiki Shintoyo factory. Tomei also convenient access at about 4900m and the car to a high-speed Toyota IC / Local guide map
トヨタ自動車堤工場・高岡工場、アイシン精機新豊工場まで車で5分以内。東名高速豊田ICまで約4900mと車でのアクセスも便利/現地案内図
Building plan example (introspection photo)建物プラン例(内観写真) 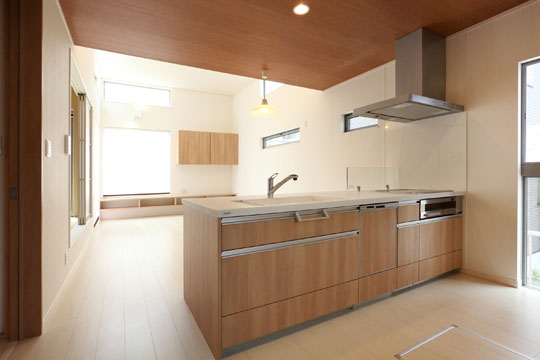 Building plan example, Building price 21 million yen, Building area 115.67 sq m
建物プラン例、建物価格2100万円、建物面積115.67m2
Primary school小学校 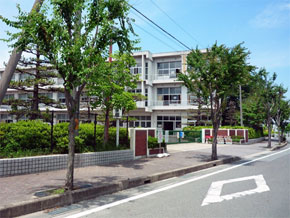 1890m to Tsutsumi elementary school
堤小学校まで1890m
Local guide map現地案内図 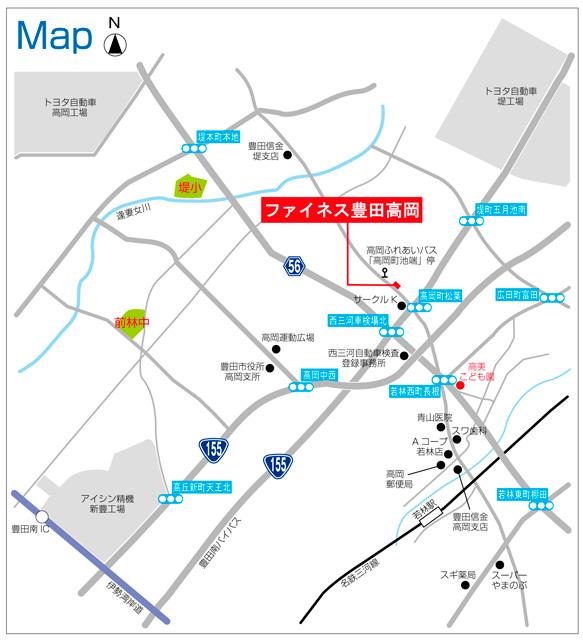 Toyota Tsutsumi Plant ・ Takaoka Plant, Within a 5-minute drive of the Aisin Seiki Shintoyo factory. Tomei also convenient access at about 4900m and the car to a high-speed Toyota IC / Local guide map
トヨタ自動車堤工場・高岡工場、アイシン精機新豊工場まで車で5分以内。東名高速豊田ICまで約4900mと車でのアクセスも便利/現地案内図
Junior high school中学校 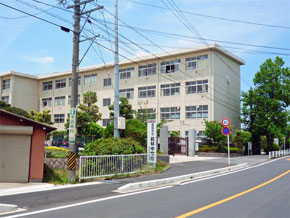 Maebayashi 2470m until junior high school
前林中学校まで2470m
Convenience storeコンビニ 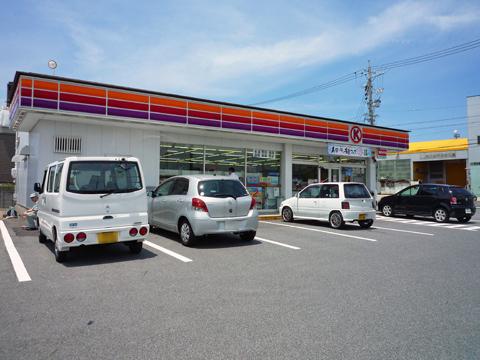 Circle K 120m until Toyoda Kitama shop
サークルK 豊田北間店まで120m
Supermarketスーパー 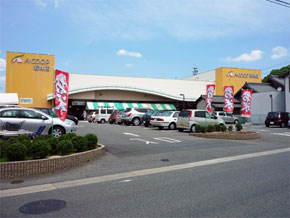 1240m to A Coop Wakabayashi shop
Aコープ若林店まで1240m
Other Environmental Photoその他環境写真 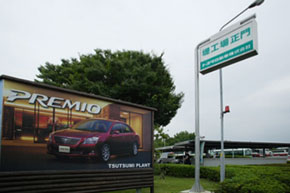 1300m until Toyota Tsutsumi Plant
トヨタ自動車堤工場まで1300m
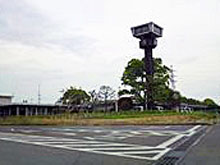 3000m until Toyota Takaoka plant
トヨタ自動車高岡工場まで3000m
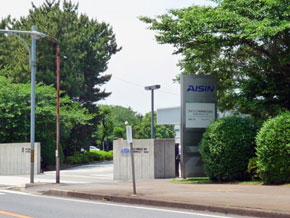 Aisin Seiki Shintoyo to factory 3000m
アイシン精機新豊工場まで3000m
Government office役所 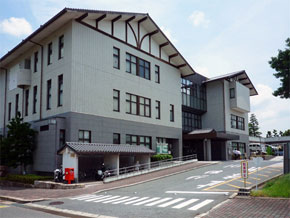 1500m to Toyota City Hall Takaoka Branch
豊田市役所高岡支所まで1500m
Location
| 

















