Land/Building » Tokai » Aichi Prefecture » Toyota City
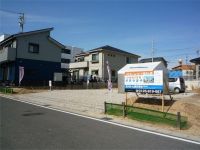 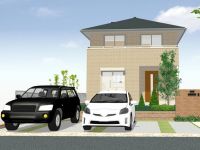
| | Toyota City, Aichi Prefecture 愛知県豊田市 |
| Mikawa Meitetsu "Dobashi" walk 5 minutes 名鉄三河線「土橋」歩5分 |
| Site of the room of 200 sq m to snuggle up in a big Dobashi park. 大きな土橋公園に寄り添う200m2のゆとりの敷地。 |
| ■ Mikawa Meitetsu "Dobashi," a 6-minute walk to the station ■ Every Saturday, Sunday and public holidays 10:00 ~ 17:00 guidance meeting held at the local. Please join us feel free to. For more information, please contact us to 0120-919-087. ■名鉄三河線「土橋」駅へ徒歩6分■毎週土日祝10:00 ~ 17:00現地にてご案内会開催。お気軽にお越しください。 詳しくは0120-919-087までお問い合せください。 |
Local guide map 現地案内図 | | Local guide map 現地案内図 | Features pickup 特徴ピックアップ | | Land 50 square meters or more / Vacant lot passes / Super close / Yang per good / Siemens south road / A quiet residential area / Around traffic fewer / Or more before road 6m / Shaping land / City gas / Maintained sidewalk / Flat terrain / Building plan example there / Readjustment land within 土地50坪以上 /更地渡し /スーパーが近い /陽当り良好 /南側道路面す /閑静な住宅地 /周辺交通量少なめ /前道6m以上 /整形地 /都市ガス /整備された歩道 /平坦地 /建物プラン例有り /区画整理地内 | Event information イベント情報 | | Local tours (please visitors to direct local) schedule / Every Saturday, Sunday and public holidays time / 10:00 ~ 17:00 現地見学会(直接現地へご来場ください)日程/毎週土日祝時間/10:00 ~ 17:00 | Property name 物件名 | | PanaHome ・ coat Toyoda Dobashi (with building conditions) パナホーム・コート 豊田土橋(建築条件付) | Price 価格 | | 37,400,000 yen 3740万円 | Building coverage, floor area ratio 建ぺい率・容積率 | | 60% / 200% 60%/200% | Sales compartment 販売区画数 | | 1 compartment 1区画 | Total number of compartments 総区画数 | | 2 compartment 2区画 | Land area 土地面積 | | 205.87 sq m 205.87m2 | Land situation 土地状況 | | Vacant lot 更地 | Construction completion time 造成完了時期 | | December 2012 in late 平成24年12月下旬 | Address 住所 | | Toyota City, Aichi Prefecture Dobashi-cho, 7 Dobashi land readjustment 6 city blocks 12-2 愛知県豊田市土橋町7土橋土地区画整理6街区12-2 | Traffic 交通 | | Mikawa Meitetsu "Dobashi" walk 5 minutes 名鉄三河線「土橋」歩5分
| Related links 関連リンク | | [Related Sites of this company] 【この会社の関連サイト】 | Contact お問い合せ先 | | PanaHome Co., Ltd. Aichi Branch TEL: 0120-127-447 [Toll free] Please contact the "saw SUUMO (Sumo)" パナホーム株式会社 愛知支社TEL:0120-127-447【通話料無料】「SUUMO(スーモ)を見た」と問い合わせください | Land of the right form 土地の権利形態 | | Ownership 所有権 | Building condition 建築条件 | | With 付 | Time delivery 引き渡し時期 | | Consultation 相談 | Land category 地目 | | Residential land 宅地 | Use district 用途地域 | | One dwelling 1種住居 | Overview and notices その他概要・特記事項 | | Facilities: Chubu Electric Power Co., City gas, Water supply, Individual septic tank, Chubu Electric Power Co. City gas Water supply, Individual septic tank 設備:中部電力、都市ガス、上水道、個別浄化槽、中部電力 都市ガス 上水道、個別浄化槽 | Company profile 会社概要 | | [Advertiser] <Seller> Minister of Land, Infrastructure and Transport (13) No. 000982 PanaHome Co., Ltd., Aichi branch Yubinbango465-0093 Nagoya, Aichi Prefecture Meito-ku, one company 1-83 [Seller] PanaHome Co., Ltd. [Sale] PanaHome Corporation (seller) 【広告主】<売主>国土交通大臣(13)第000982号パナホーム(株)愛知支社〒465-0093 愛知県名古屋市名東区一社1-83【売主】パナホーム株式会社【販売】パナホーム株式会社(売主) |
Other localその他現地 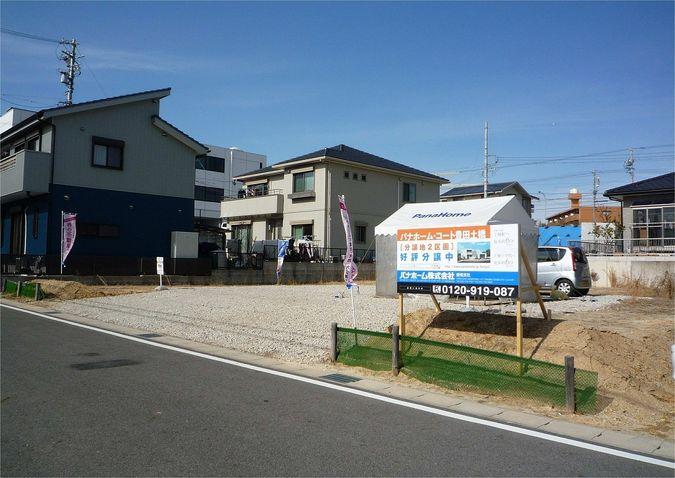 A quiet residential area in front of the station readjustment land <final 1 compartment>
駅前区画整理地内の閑静な住宅地<最終1区画>
Building plan example (Perth ・ appearance)建物プラン例(パース・外観) 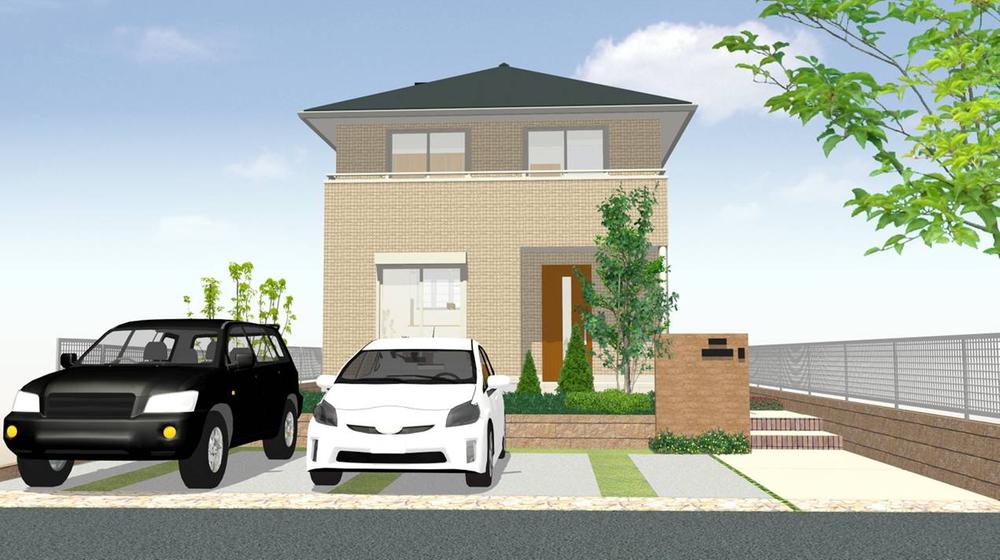 Building plan example (B No. land)
建物プラン例(B号地)
Building plan example (floor plan)建物プラン例(間取り図) 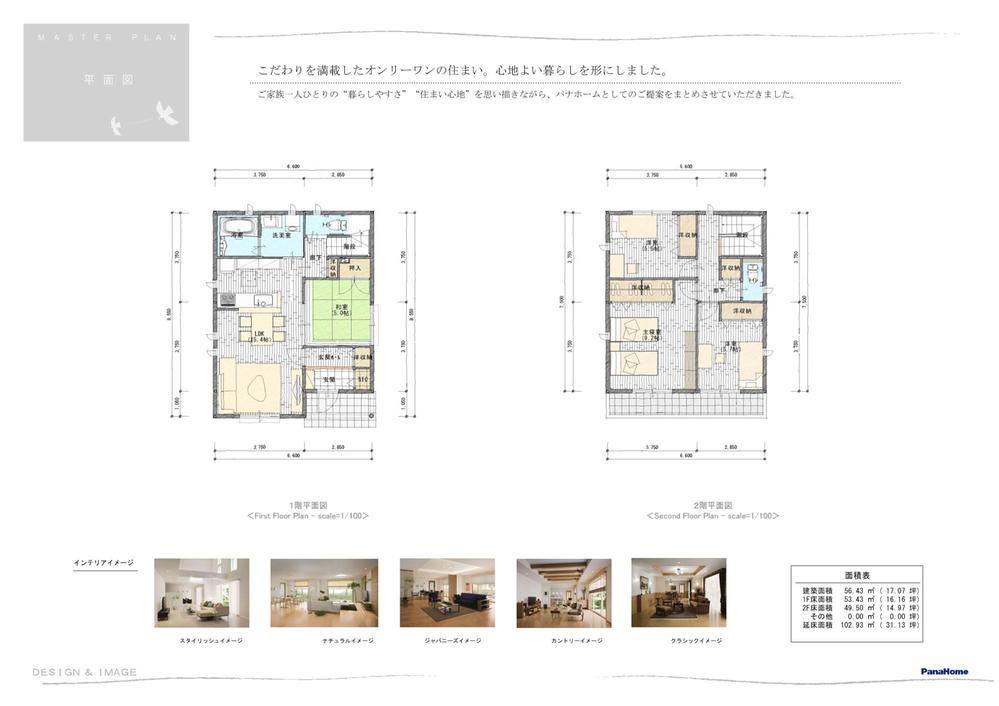 Building plan example (No. 3 locations)
建物プラン例(3号地)
Local photos, including front road前面道路含む現地写真 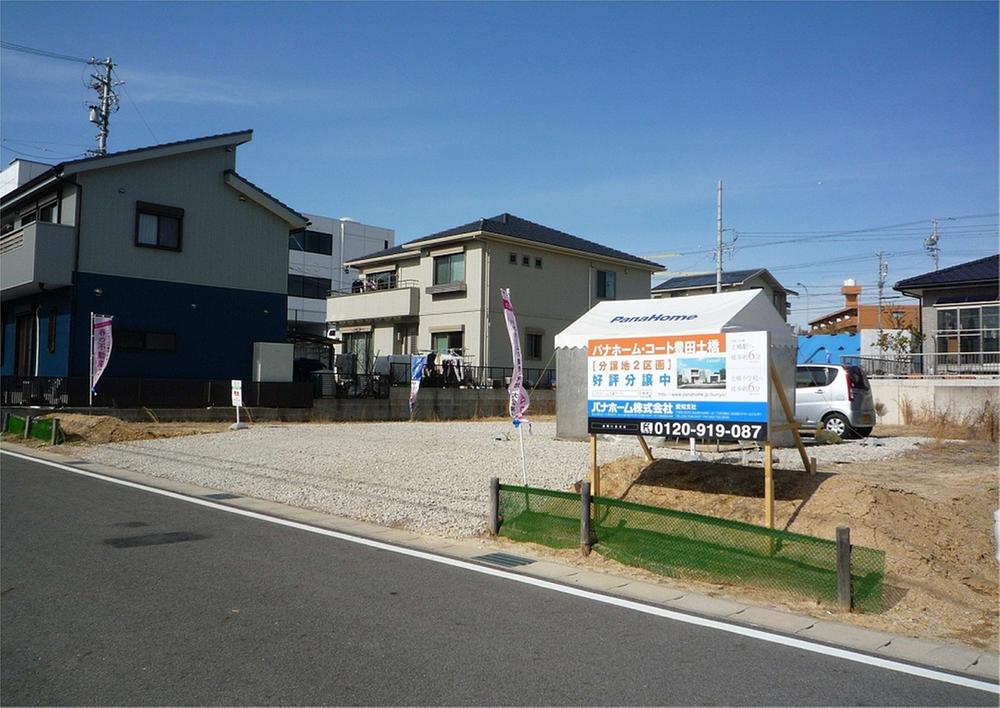 Local (February 2013) Shooting
現地(2013年2月)撮影
Otherその他 ![Other. [New item] Famio ・ flat](/images/aichi/toyota/e32dda0029.jpg) [New item] Famio ・ flat
【新商品】ファミオ・フラット
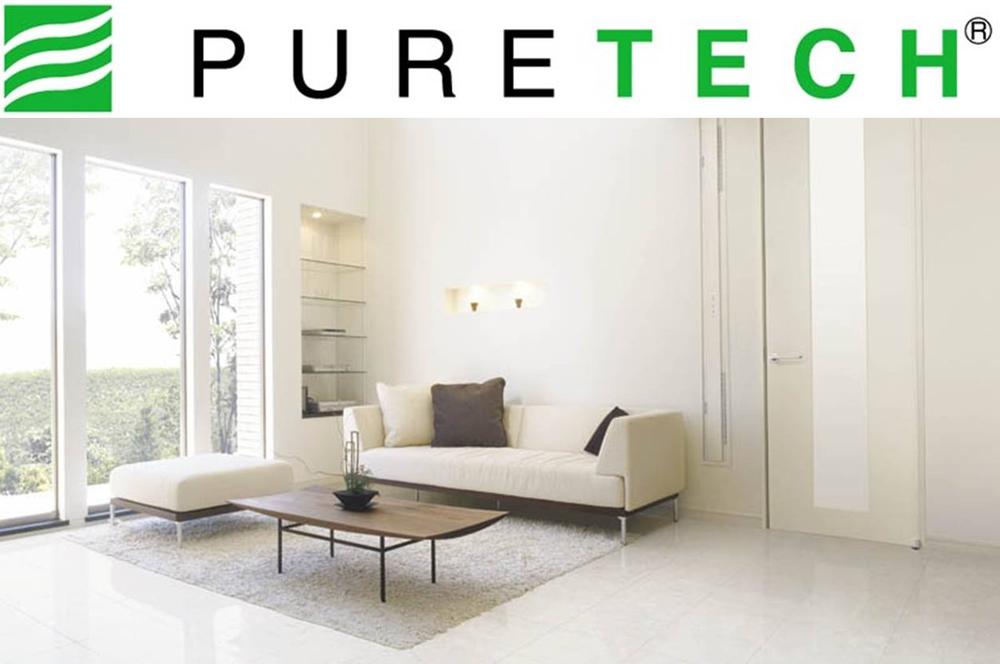 Adopt the eco-life ventilation system II stuck to the quality of the air in the <Pure Tech> Indoor. And "Wind of the road," "breath of the road.", This fresh keeping indoor air ventilation system using this flow of two air.
<ピュアテック>室内の空気の質にこだわったエコライフ換気システムIIを採用。「風の道」と「呼吸の道」、この2つの空気の流れを利用した換気システムで室内の空気を新鮮に保ちます。
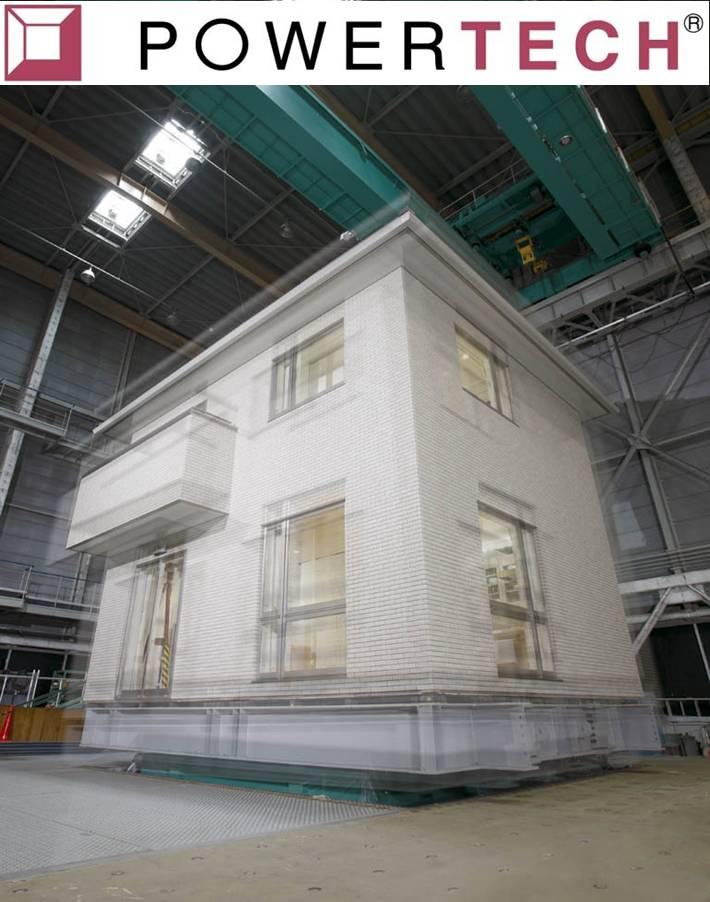 <Pawatekku> PanaHome abode Hanshin ・ Also demonstrate the tremendous strength to the huge earthquake experiment also 4.3 times of Awaji. Protect your precious family.
<パワテック>パナホームの住まいは阪神・淡路の4.3倍もの巨大地震実験にも驚異的な強さを証明。あなたの大切な家族を守ります。
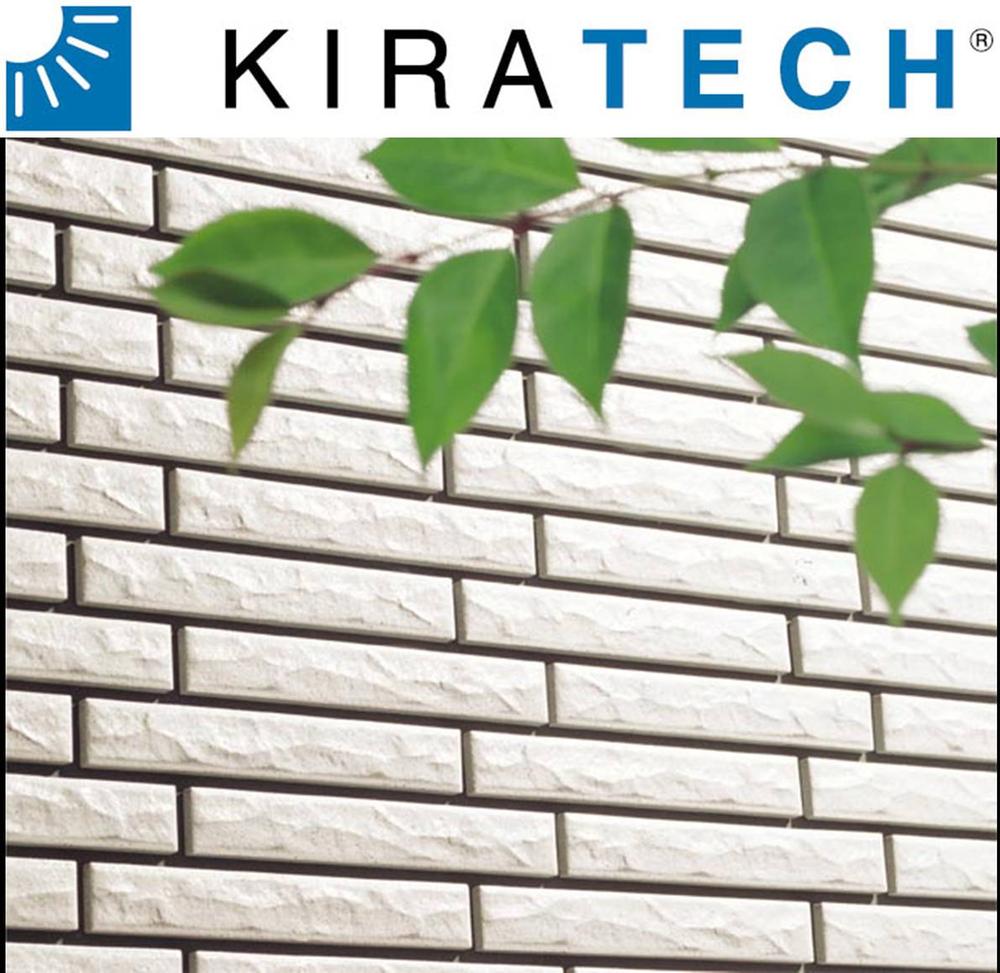 In <Kiratekku> light catalyst technology, Clean tile be realized air purification Clean. Reduce the maintenance cost, It will produce the appearance of luxury.
<キラテック>光触媒技術で、汚れを落とし空気浄化も実現するクリーンなタイル。メンテナンスコストを抑え、高級感のある外観を演出します。
Compartment figure区画図 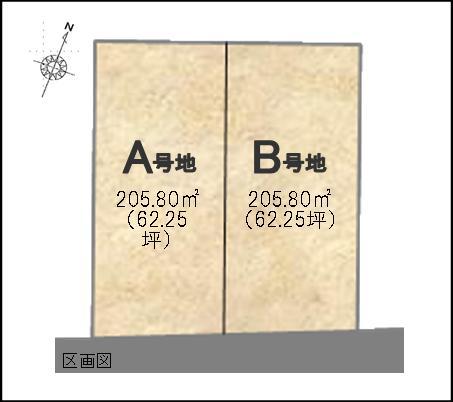 Land prices -
土地価格 -
Local land photo現地土地写真 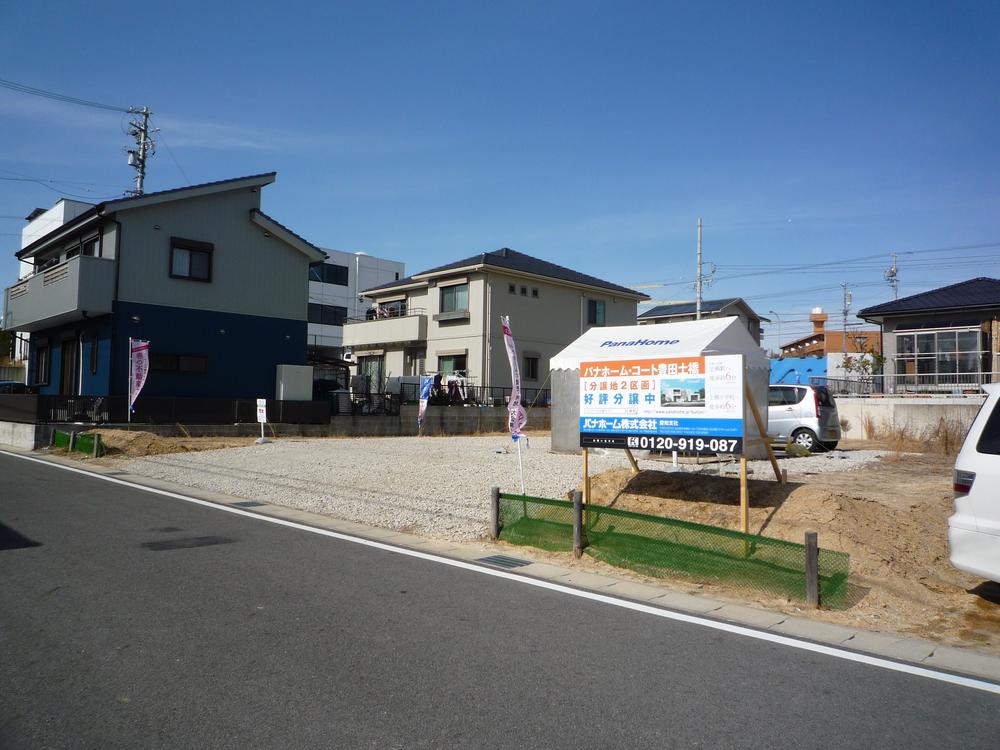 Local (February 2013) Shooting
現地(2013年2月)撮影
Building plan example (floor plan)建物プラン例(間取り図) 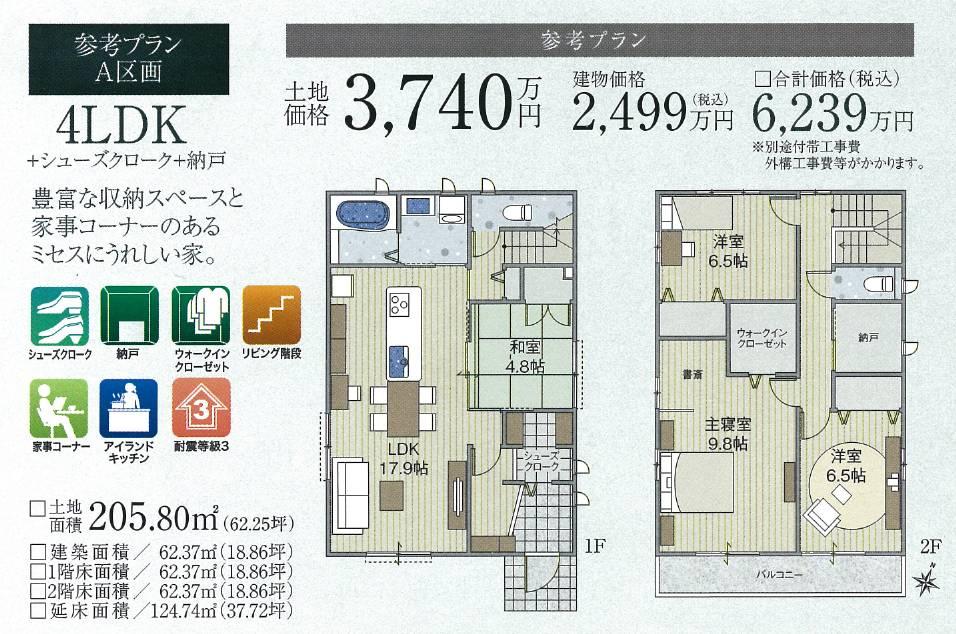 Building plan example (A No. land) 4LDK + S, Land price 37,400,000 yen, Land area 205.8 sq m , Building price 24,990,000 yen, Building area 62.37 sq m
建物プラン例(A号地)4LDK+S、土地価格3740万円、土地面積205.8m2、建物価格2499万円、建物面積62.37m2
Station駅 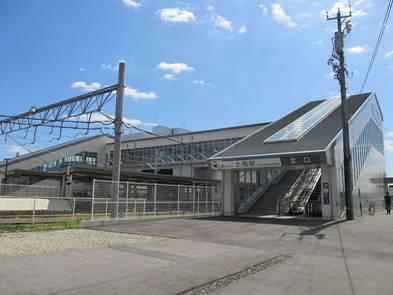 Mikawa Meitetsu "Dobashi" 480m to the station
名鉄三河線「土橋」駅まで480m
Supermarketスーパー 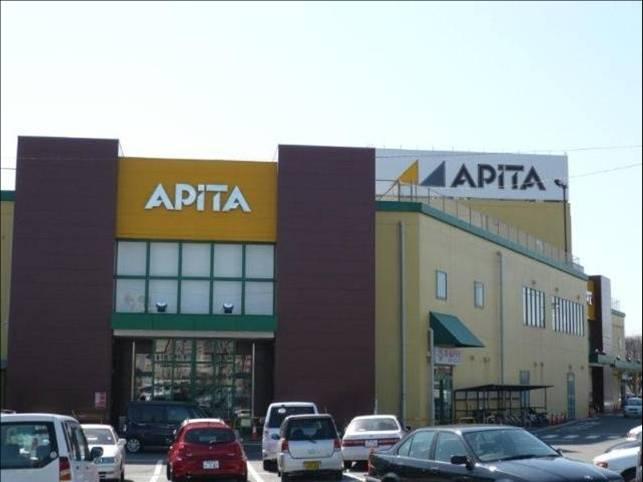 Apita 430m to Motomachi Toyota shop
アピタ豊田元町店まで430m
Primary school小学校 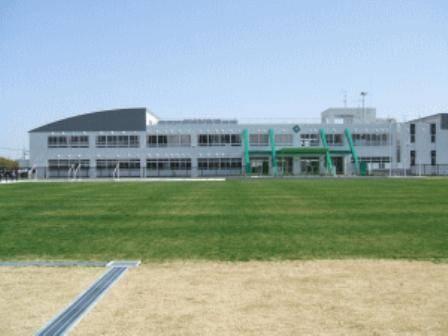 Dobashi to elementary school 430m
土橋小学校まで430m
Junior high school中学校 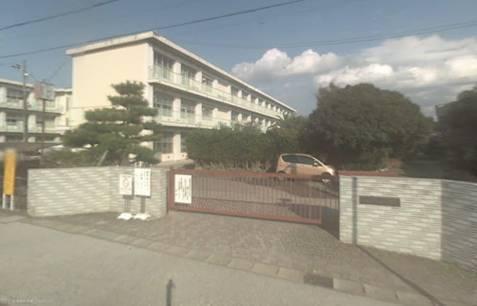 Dragon 1500m until junior high school
竜神中学校まで1500m
Hospital病院 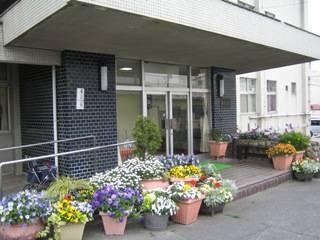 660m until the medical corporation Izumi Board Hosono Clinic
医療法人泉会細野クリニックまで660m
Kindergarten ・ Nursery幼稚園・保育園 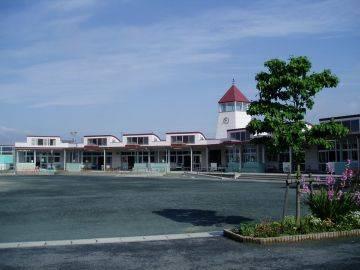 920m until the Toyota Municipal Miyama kindergarten
豊田市立美山幼稚園まで920m
Park公園 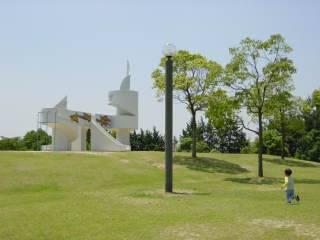 207m to Dobashi park
土橋公園まで207m
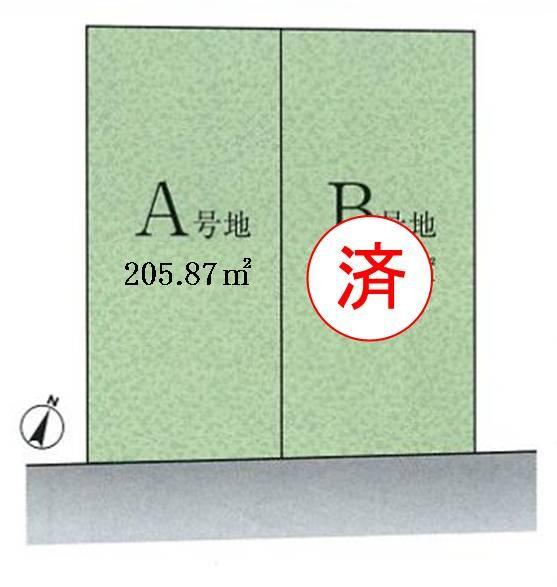 The entire compartment Figure
全体区画図
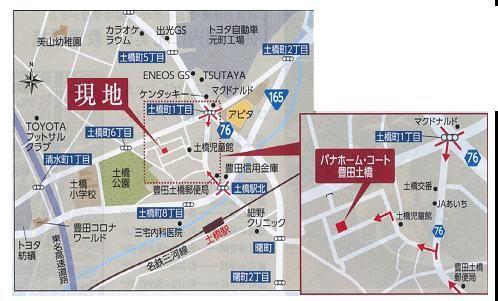 Local guide map
現地案内図
Location
| 





![Other. [New item] Famio ・ flat](/images/aichi/toyota/e32dda0029.jpg)














