Land/Building » Tokai » Aichi Prefecture » Toyota City
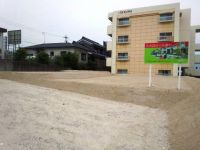 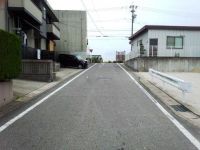
| | Toyota City, Aichi Prefecture 愛知県豊田市 |
| Aichi circular railway "Mikawa Toyota" walk 7 minutes 愛知環状鉄道「三河豊田」歩7分 |
| And shopping facilities have been enhanced, Convenient shopping! Park for close, It is ideal for families with a child ☆ 買い物施設が充実していて、お買い物が便利!公園も近いため、お子さんがいるご家庭には最適です☆ |
| Obayashi elementary school Walk about 7 minutes Obayashi children Garden Walk about 7 minutes Hasegawa clinic Walk about 11 minutes Dmitrievich Toyoda uptown store 7 minutes walk Miyuki South Park Walk about 3 minutes or less of the equipment does not contaminate the standard equipment air, Friendly floor heating to the body! Gas prices saving eco Jaws! Always clean, Warm eradication ion with bathroom heating dryer even in winter 大林小学校 徒歩約7分大林こども園 徒歩約7分長谷川医院 徒歩約11分ドミー 豊田山之手店 徒歩7分御幸南公園 徒歩約3分以下の設備は標準装備です 空気を汚さず、体に優しい床暖房!ガス代節約エコジョーズ!いつも清潔、冬でもポカポカ除菌イオン付浴室暖房乾燥機 |
Features pickup 特徴ピックアップ | | Super close / City gas スーパーが近い /都市ガス | Price 価格 | | 21.6 million yen ・ 24.5 million yen 2160万円・2450万円 | Building coverage, floor area ratio 建ぺい率・容積率 | | Kenpei rate: 80%, Volume ratio: 200% 建ペい率:80%、容積率:200% | Sales compartment 販売区画数 | | 2 compartment 2区画 | Total number of compartments 総区画数 | | 3 compartment 3区画 | Land area 土地面積 | | 119.76 sq m ・ 134.01 sq m 119.76m2・134.01m2 | Driveway burden-road 私道負担・道路 | | In contact with the east side about 6.0m of public roads 東側約6.0mの公道に接する | Land situation 土地状況 | | Vacant lot 更地 | Address 住所 | | Toyota City, Aichi Prefecture Miyukihon cho, 2-202 No. 13, 39 More subdivided 愛知県豊田市御幸本町2-202番13、39 より分筆 | Traffic 交通 | | Aichi circular railway "Mikawa Toyota" walk 7 minutes 愛知環状鉄道「三河豊田」歩7分
| Related links 関連リンク | | [Related Sites of this company] 【この会社の関連サイト】 | Contact お問い合せ先 | | (Ltd.) Sanyohousingnagoya Nagoya South Branch TEL: 0800-808-9022 [Toll free] mobile phone ・ Also available from PHS
Caller ID is not notified
Please contact the "saw SUUMO (Sumo)"
If it does not lead, If the real estate company (株)サンヨーハウジング名古屋名古屋南支店TEL:0800-808-9022【通話料無料】携帯電話・PHSからもご利用いただけます
発信者番号は通知されません
「SUUMO(スーモ)を見た」と問い合わせください
つながらない方、不動産会社の方は
| Land of the right form 土地の権利形態 | | Ownership 所有権 | Building condition 建築条件 | | With 付 | Time delivery 引き渡し時期 | | Consultation 相談 | Land category 地目 | | Residential land 宅地 | Use district 用途地域 | | Residential 近隣商業 | Other limitations その他制限事項 | | Regulations have by the Landscape Act 景観法による規制有 | Overview and notices その他概要・特記事項 | | Facilities: Public Water Supply, This sewage, City gas, Chubu Electric Power Co. 設備:公営水道、本下水、都市ガス、中部電力 | Company profile 会社概要 | | <Seller> Minister of Land, Infrastructure and Transport (4) No. 005803 (Ltd.) Sanyohousingnagoya Nagoya south branch Yubinbango458-0037 Nagoya, Aichi Prefecture Midori Ward Shiomigaoka 2-3 <売主>国土交通大臣(4)第005803号(株)サンヨーハウジング名古屋名古屋南支店〒458-0037 愛知県名古屋市緑区潮見が丘2-3 |
Local land photo現地土地写真 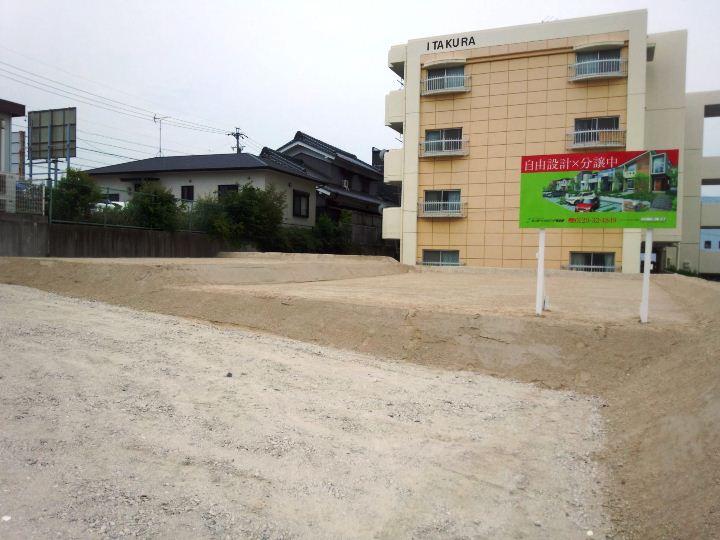 Local (06 May 2013) Shooting
現地(2013年06月)撮影
Local photos, including front road前面道路含む現地写真 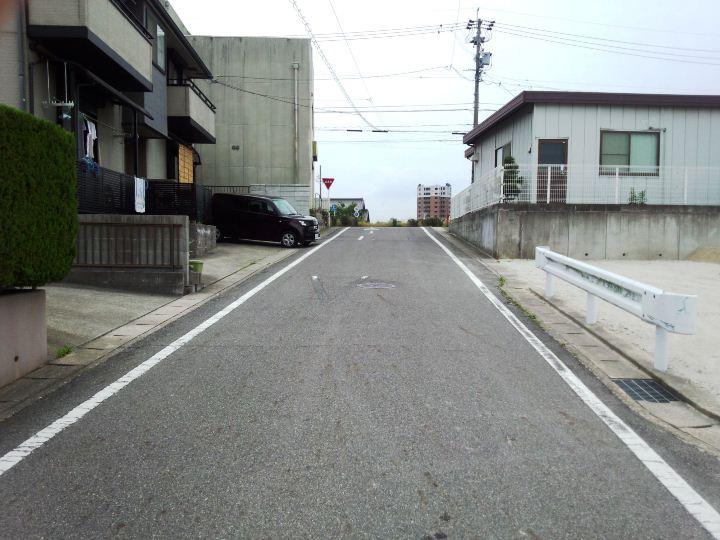 Frontal road
前面道路
The entire compartment Figure全体区画図 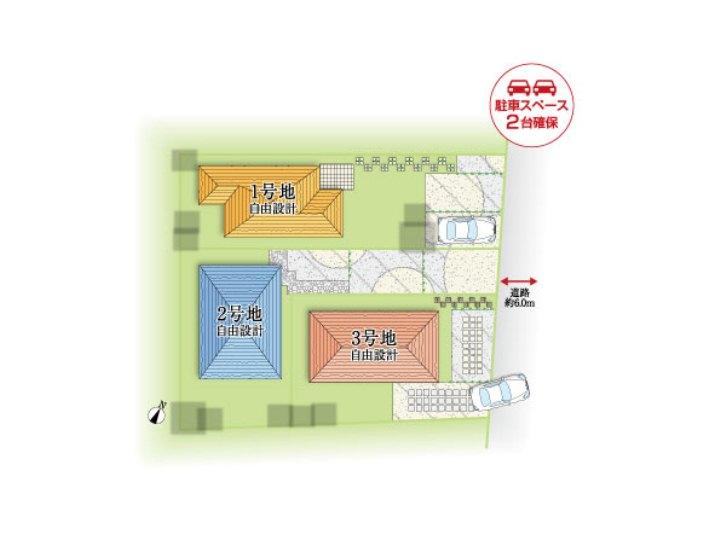 Compartment figure
区画図
Building plan example (floor plan)建物プラン例(間取り図) 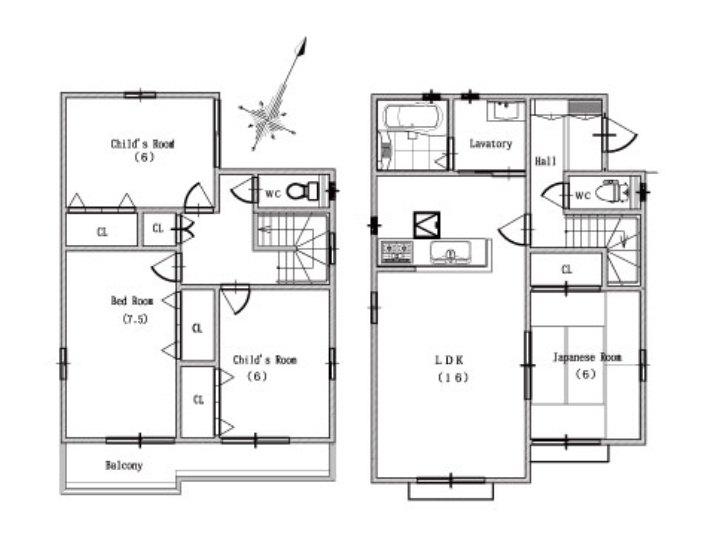 Building plan Example (2) 4LDK, Land price 21.6 million yen, Land area 134.01 sq m , Building price 17.2 million yen, Building area 101.04 sq m
建物プラン例(2)4LDK、土地価格2160万円、土地面積134.01m2、建物価格1720万円、建物面積101.04m2
Otherその他 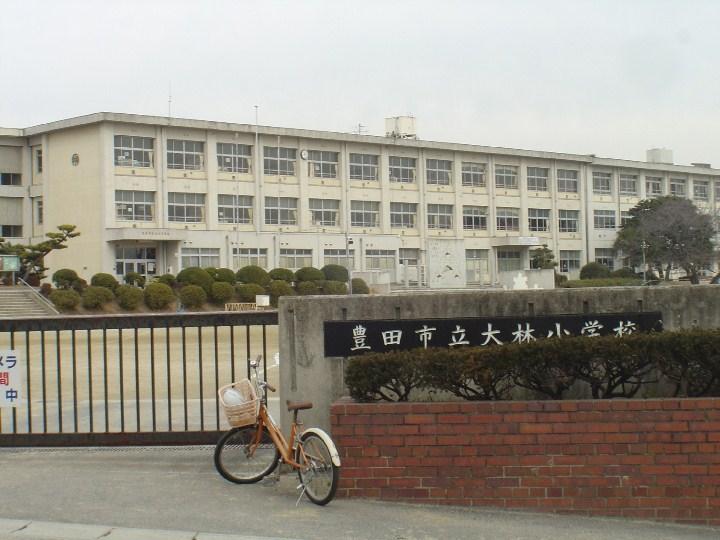 Obayashi elementary school Walk about 7 minutes
大林小学校 徒歩約7分
Junior high school中学校 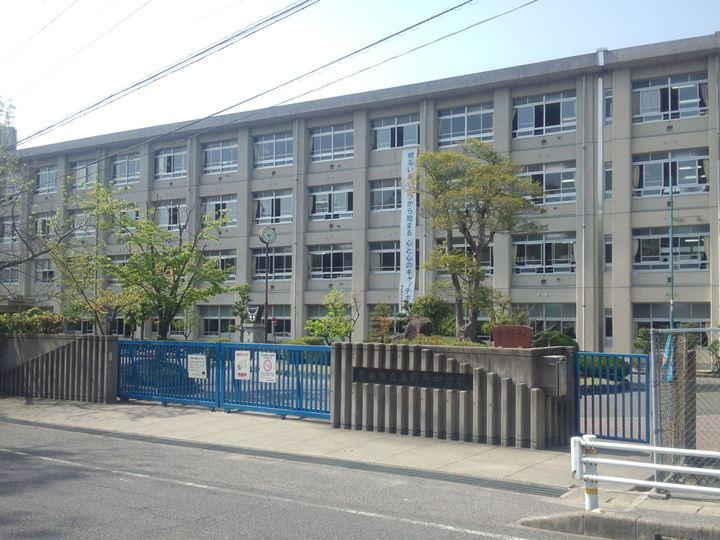 End 1540m walk about 20 minutes to field junior high school
末野原中学校まで1540m 徒歩約20分
Otherその他 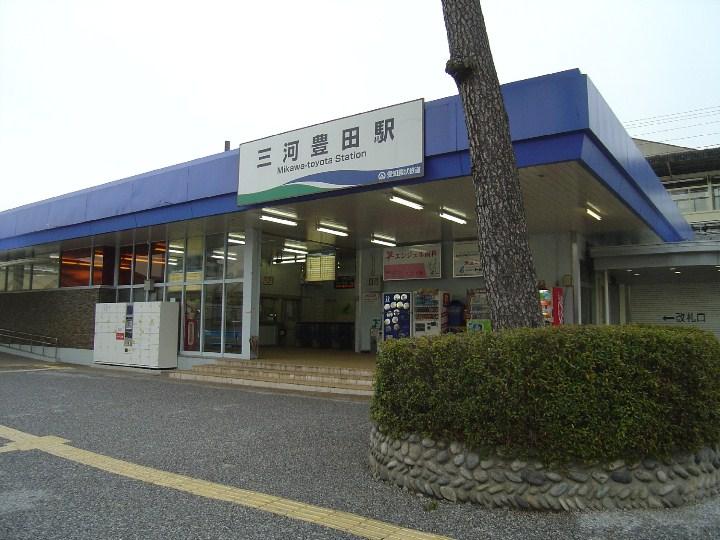 Mikawa Toyota Station Walk about 7 minutes
三河豊田駅 徒歩約7分
Supermarketスーパー 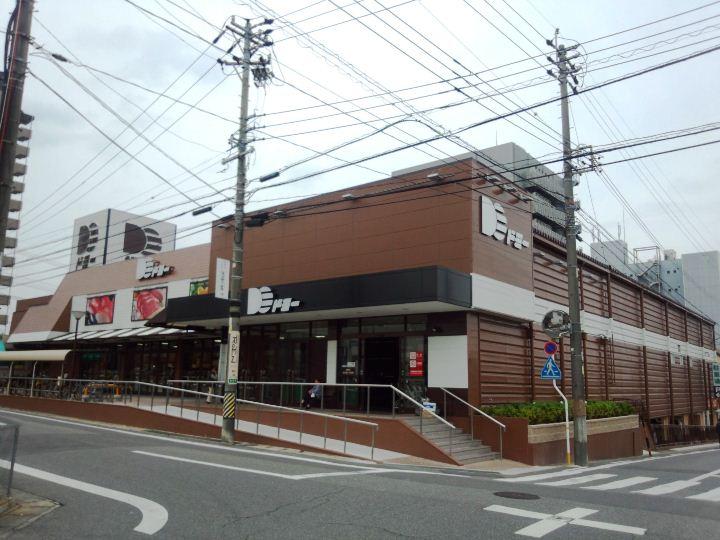 Dmitrievich "Toyoda uptown" store up to 510m walk about 7 minutes
ドミー「豊田山之手」店まで510m 徒歩約7分
Exhibition hall / Showroom展示場/ショウルーム 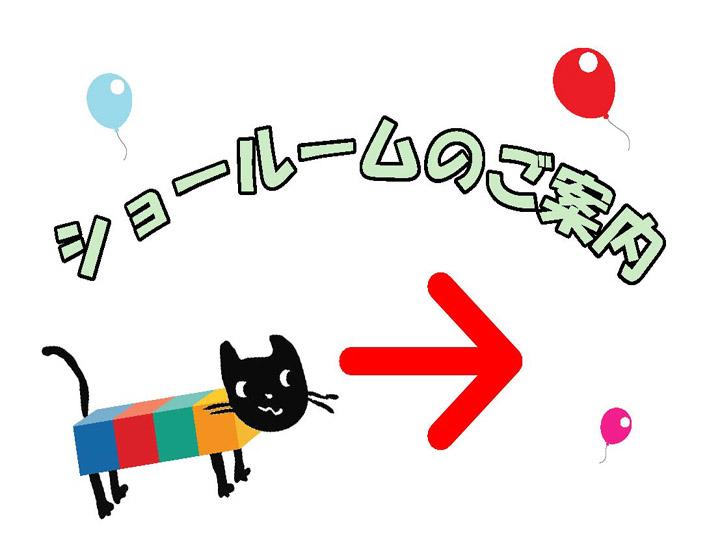 Guidance (^^)
ご案内(^^)
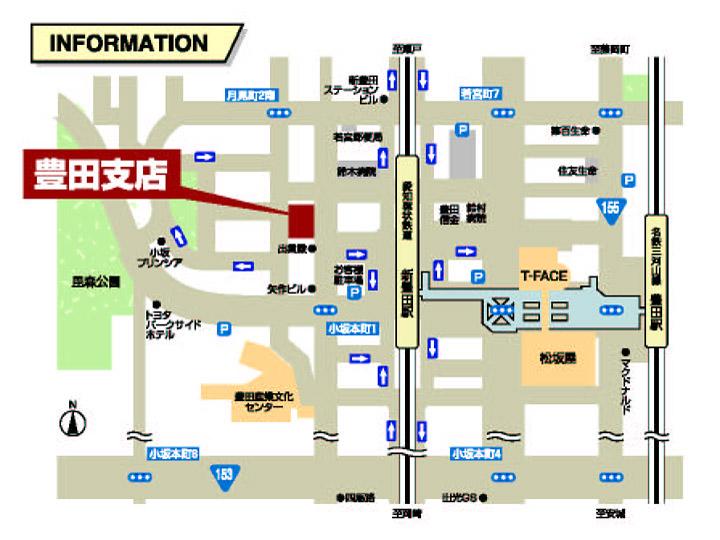 Toyoda Branch MAP
豊田支店 MAP
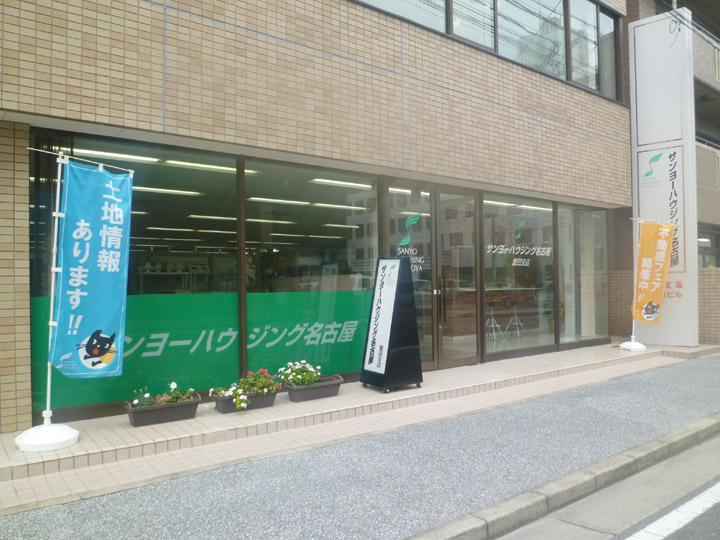 Toyoda Branch appearance
豊田支店 外観
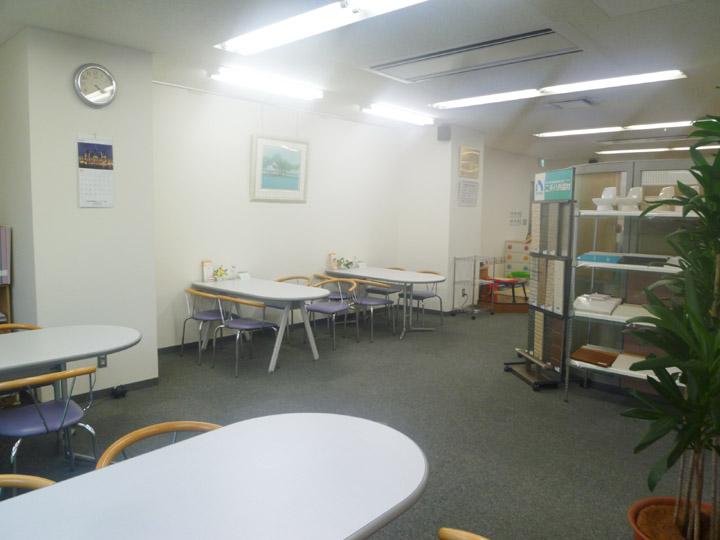 Myself to tell the architect.
建築士に伝える自分らしさ。
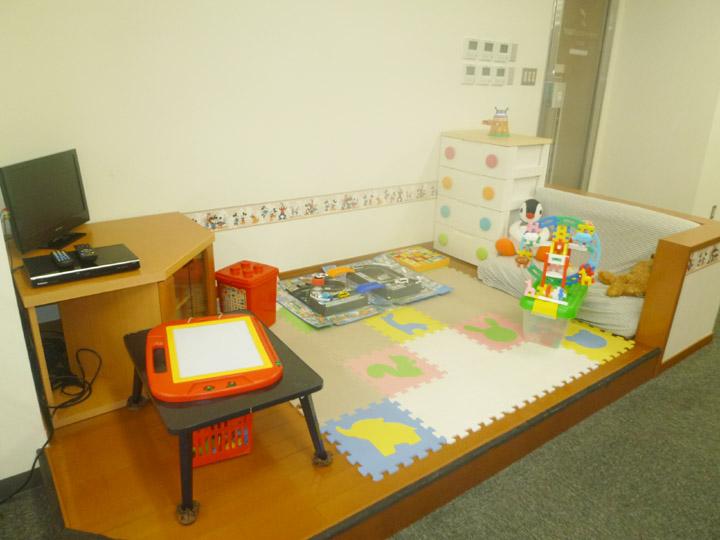 Kids Corner *
キッズコーナー*
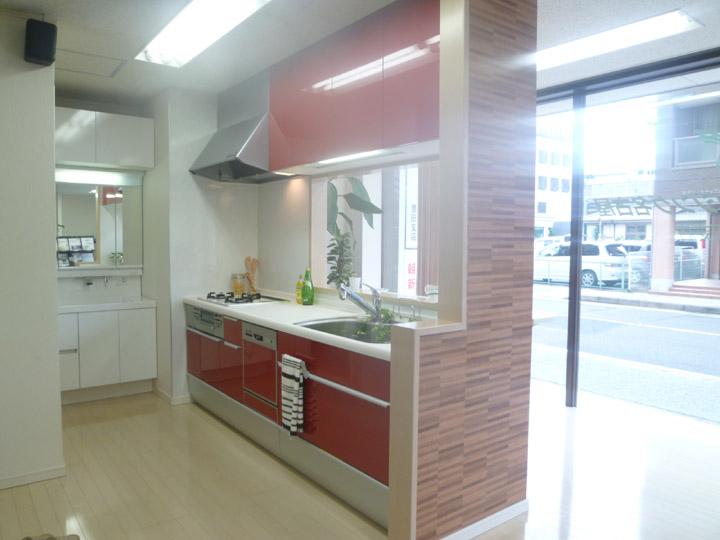 showroom
ショールーム
Location
|















