Land/Building » Tokai » Aichi Prefecture » Toyota City
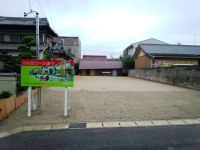 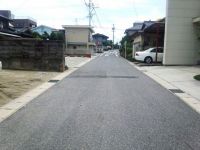
| | Toyota City, Aichi Prefecture 愛知県豊田市 |
| Aichi circular railway "Mikawa Toyota" walk 14 minutes 愛知環状鉄道「三河豊田」歩14分 |
| Sunny south-facing property! Children's Garden ・ Since the elementary school is very close, Also peace of mind when you forgo your child 日当たりの良い南向きの物件!こども園・小学校がとても近いので、お子さんを見送るときも安心 |
| Uptown Elementary School: walk about 4 minutes uptown children Garden: 1 minute walk uptown 1-chome Chibikko Square: 2 minute walk MINISTOP uptown store: a 2-minute walk 山之手小学校:徒歩約4分山之手こども園:徒歩約1分山之手1丁目ちびっこ広場:徒歩約2分ミニストップ山之手店:徒歩2分 |
Features pickup 特徴ピックアップ | | It is close to the city / Yang per good / Siemens south road / City gas / Maintained sidewalk 市街地が近い /陽当り良好 /南側道路面す /都市ガス /整備された歩道 | Price 価格 | | 20,900,000 yen 2090万円 | Building coverage, floor area ratio 建ぺい率・容積率 | | Kenpei rate: 60%, Volume ratio: 200% 建ペい率:60%、容積率:200% | Sales compartment 販売区画数 | | 1 compartment 1区画 | Total number of compartments 総区画数 | | 2 compartment 2区画 | Land area 土地面積 | | 149.81 sq m (measured) 149.81m2(実測) | Driveway burden-road 私道負担・道路 | | In contact with the public roads of the south about 5m 南側約5mの公道に接する | Land situation 土地状況 | | Vacant lot 更地 | Address 住所 | | Toyota City, Aichi Prefecture uptown 1-21 No. 1 愛知県豊田市山之手1-21番1 | Traffic 交通 | | Aichi circular railway "Mikawa Toyota" walk 14 minutes 愛知環状鉄道「三河豊田」歩14分
| Related links 関連リンク | | [Related Sites of this company] 【この会社の関連サイト】 | Contact お問い合せ先 | | (Ltd.) Sanyohousingnagoya Nagoya South Branch TEL: 0800-808-9022 [Toll free] mobile phone ・ Also available from PHS
Caller ID is not notified
Please contact the "saw SUUMO (Sumo)"
If it does not lead, If the real estate company (株)サンヨーハウジング名古屋名古屋南支店TEL:0800-808-9022【通話料無料】携帯電話・PHSからもご利用いただけます
発信者番号は通知されません
「SUUMO(スーモ)を見た」と問い合わせください
つながらない方、不動産会社の方は
| Land of the right form 土地の権利形態 | | Ownership 所有権 | Building condition 建築条件 | | With 付 | Time delivery 引き渡し時期 | | Consultation 相談 | Land category 地目 | | Residential land 宅地 | Use district 用途地域 | | One dwelling 1種住居 | Other limitations その他制限事項 | | Quasi-fire zones 準防火地域 | Overview and notices その他概要・特記事項 | | Facilities: Public Water Supply, Public sewage, City gas, Chubu Electric Power Co. 設備:公営水道、公共下水、都市ガス、中部電力 | Company profile 会社概要 | | <Seller> Minister of Land, Infrastructure and Transport (4) No. 005803 (Ltd.) Sanyohousingnagoya Nagoya south branch Yubinbango458-0037 Nagoya, Aichi Prefecture Midori Ward Shiomigaoka 2-3 <売主>国土交通大臣(4)第005803号(株)サンヨーハウジング名古屋名古屋南支店〒458-0037 愛知県名古屋市緑区潮見が丘2-3 |
Local land photo現地土地写真 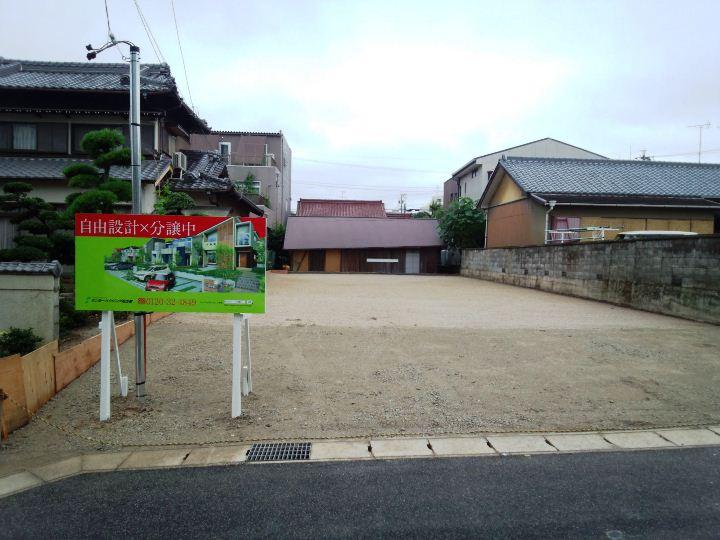 Local (07 May 2013) Shooting
現地(2013年07月)撮影
Local photos, including front road前面道路含む現地写真 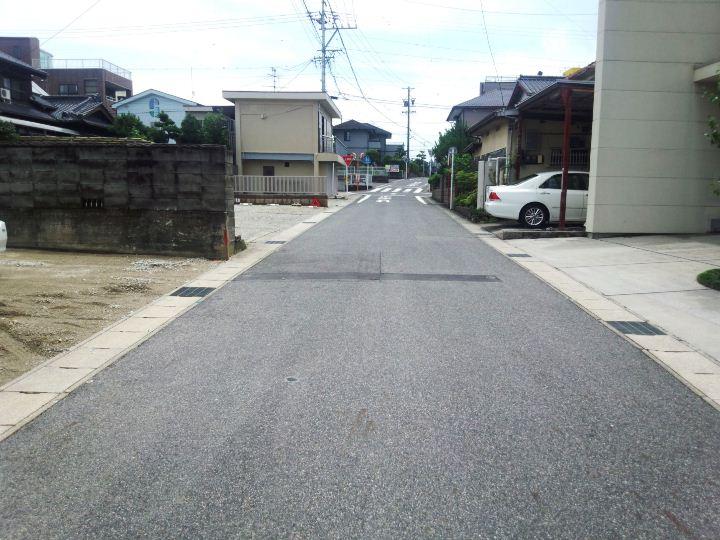 Local (07 May 2013) Shooting
現地(2013年07月)撮影
Otherその他 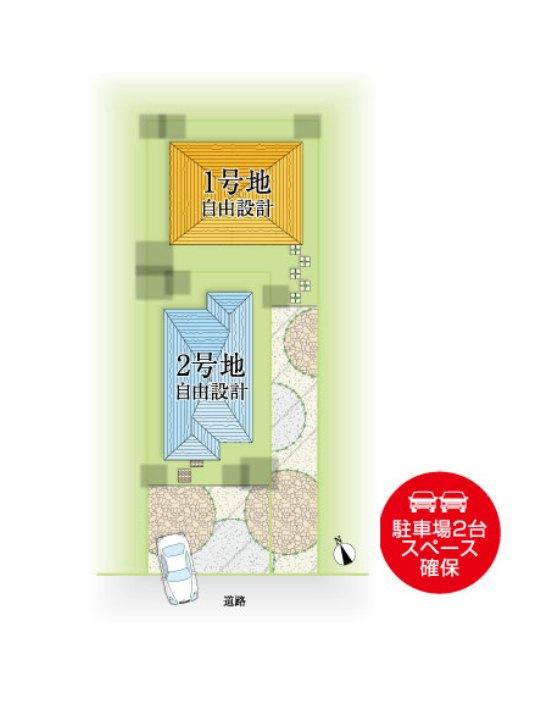 Compartment figure
区画図
Building plan example (floor plan)建物プラン例(間取り図) 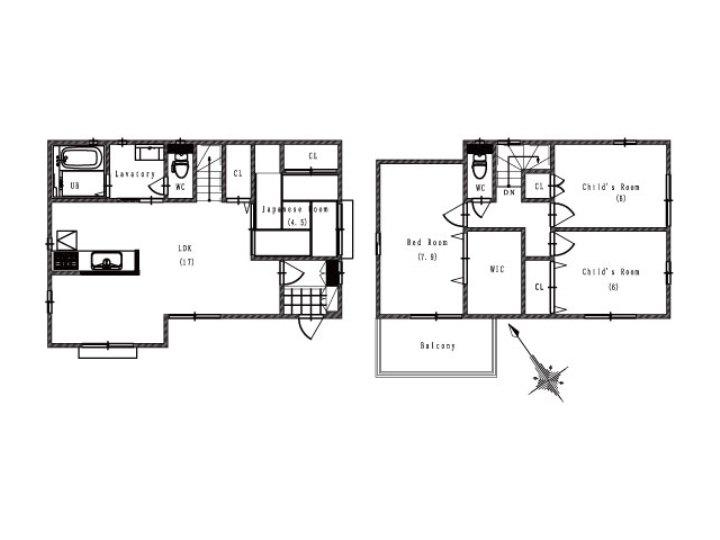 Building plan Example (1) 4LDK, Land price 20,900,000 yen, Land area 149.81 sq m , Building price 18.5 million yen, Building area 101.04 sq m
建物プラン例(1)4LDK、土地価格2090万円、土地面積149.81m2、建物価格1850万円、建物面積101.04m2
Primary school小学校 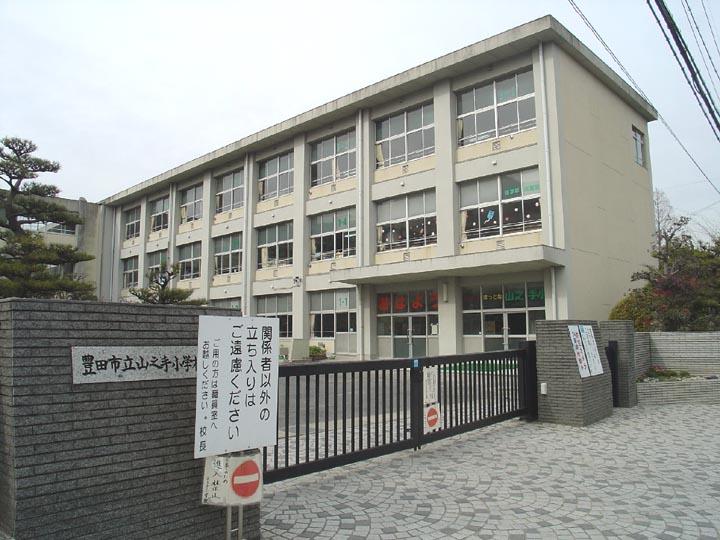 Uptown until the elementary school 320m 4-minute walk
山之手小学校まで320m 徒歩4分
Junior high school中学校 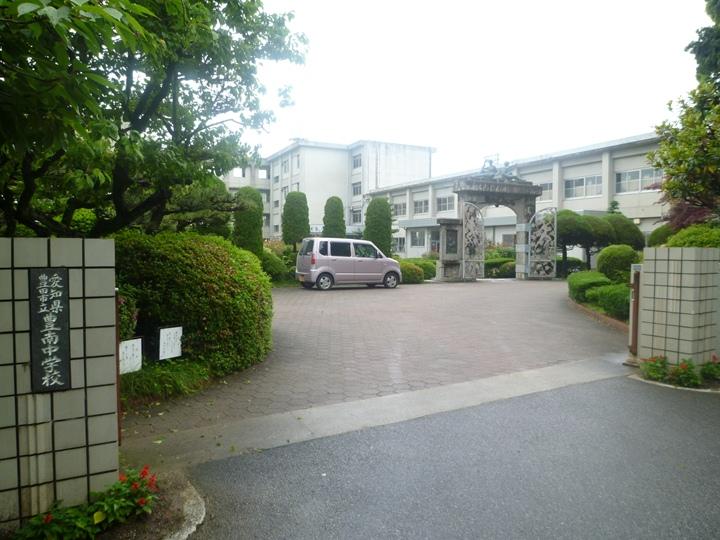 Honan 3270m walk 41 minutes to the junior high school
豊南中学校まで3270m 徒歩41分
Station駅 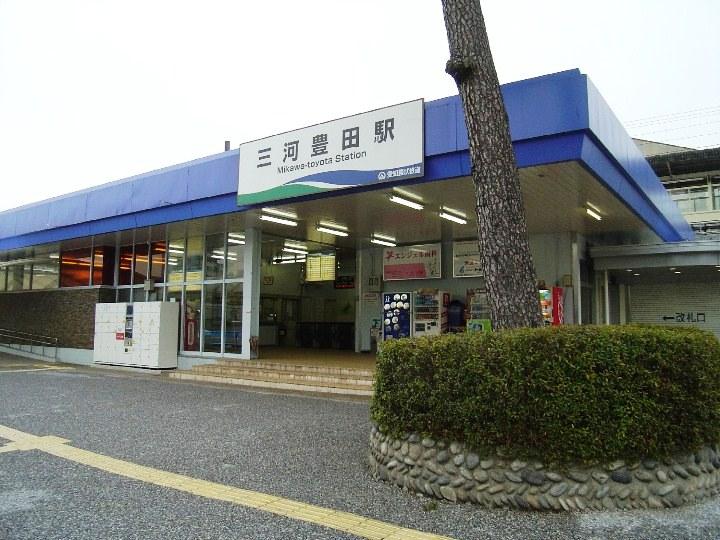 Until Mikawa Toyota Station 980m walk about 13 minutes
三河豊田駅まで980m 徒歩約13分
Park公園 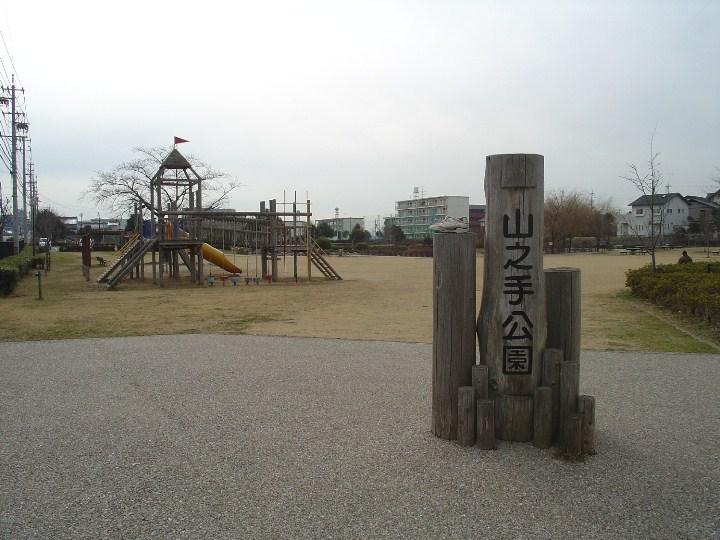 Uptown 700m walk about 9 minutes to the park
山之手公園まで700m 徒歩約9分
Exhibition hall / Showroom展示場/ショウルーム 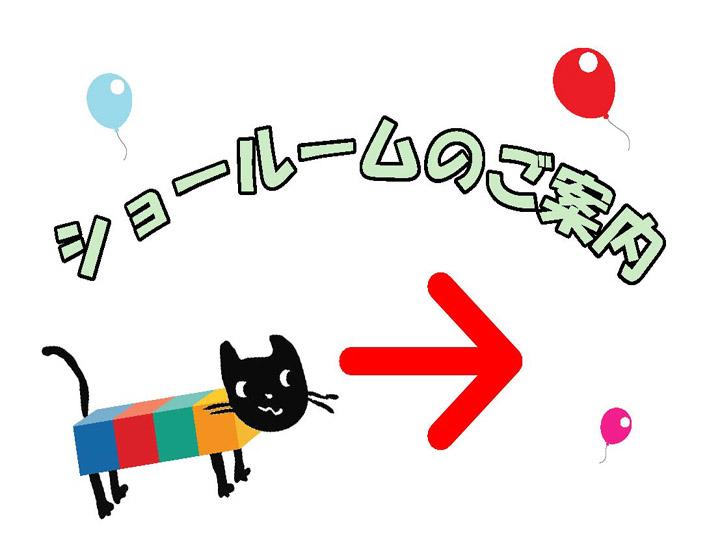 Guidance (^^)
ご案内(^^)
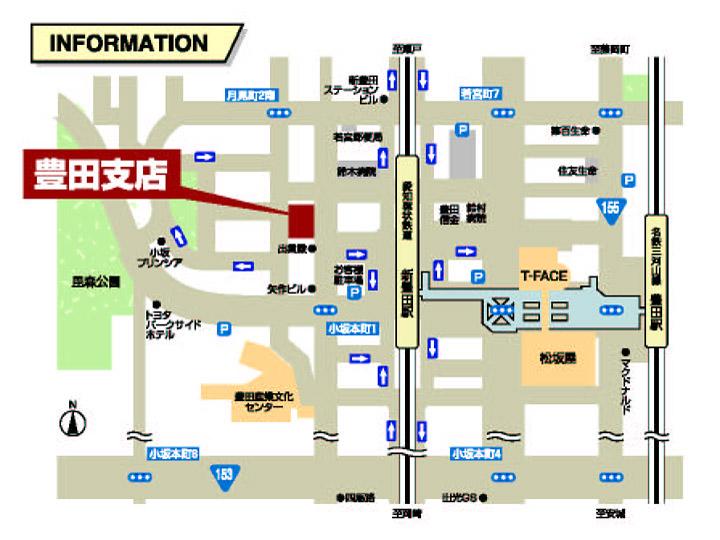 Toyoda Branch MAP
豊田支店 MAP
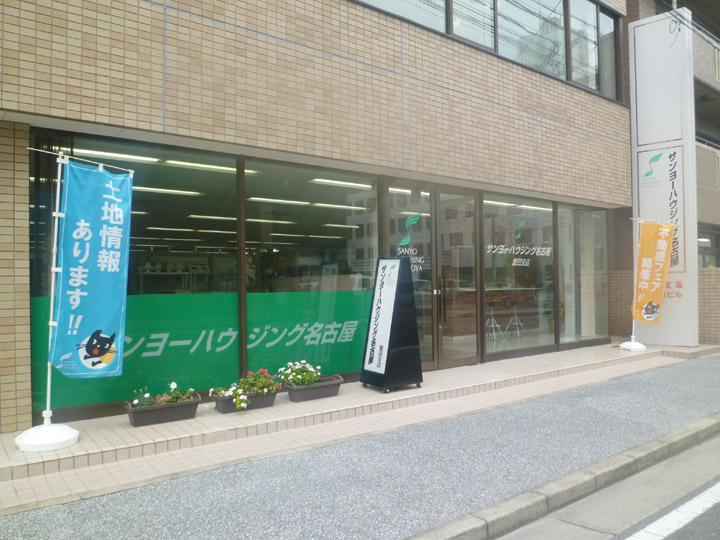 Toyoda Branch appearance
豊田支店 外観
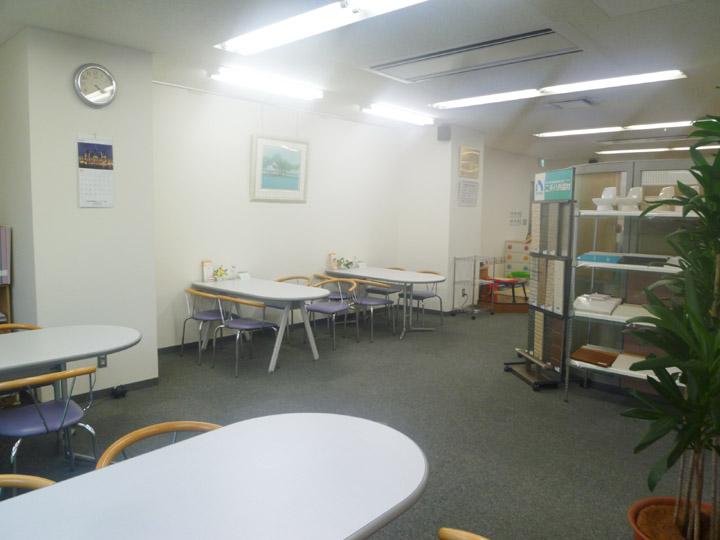 Myself to tell the architect.
建築士に伝える自分らしさ。
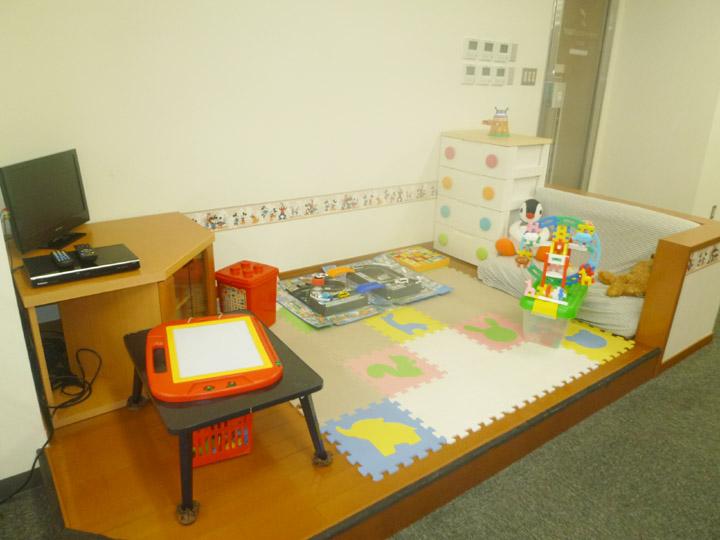 Kids Corner *
キッズコーナー*
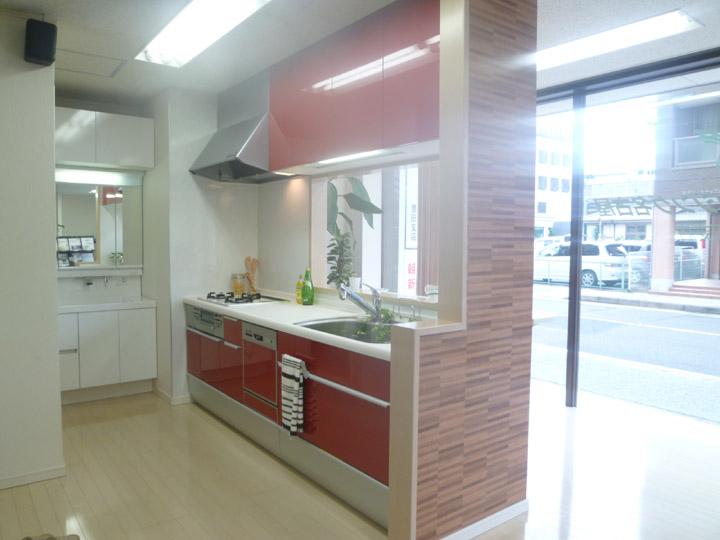 showroom
ショールーム
Location
|















