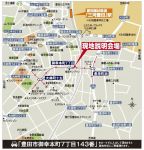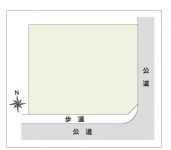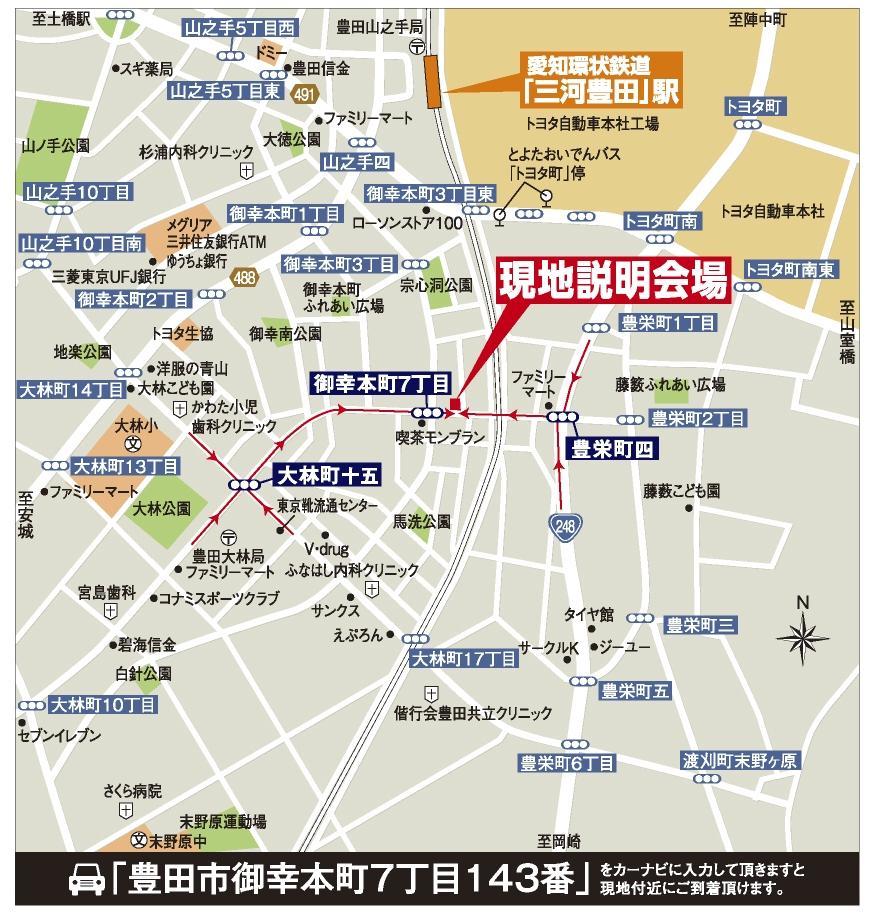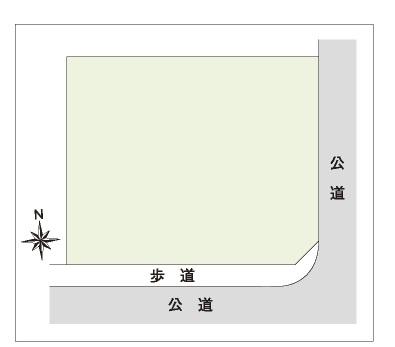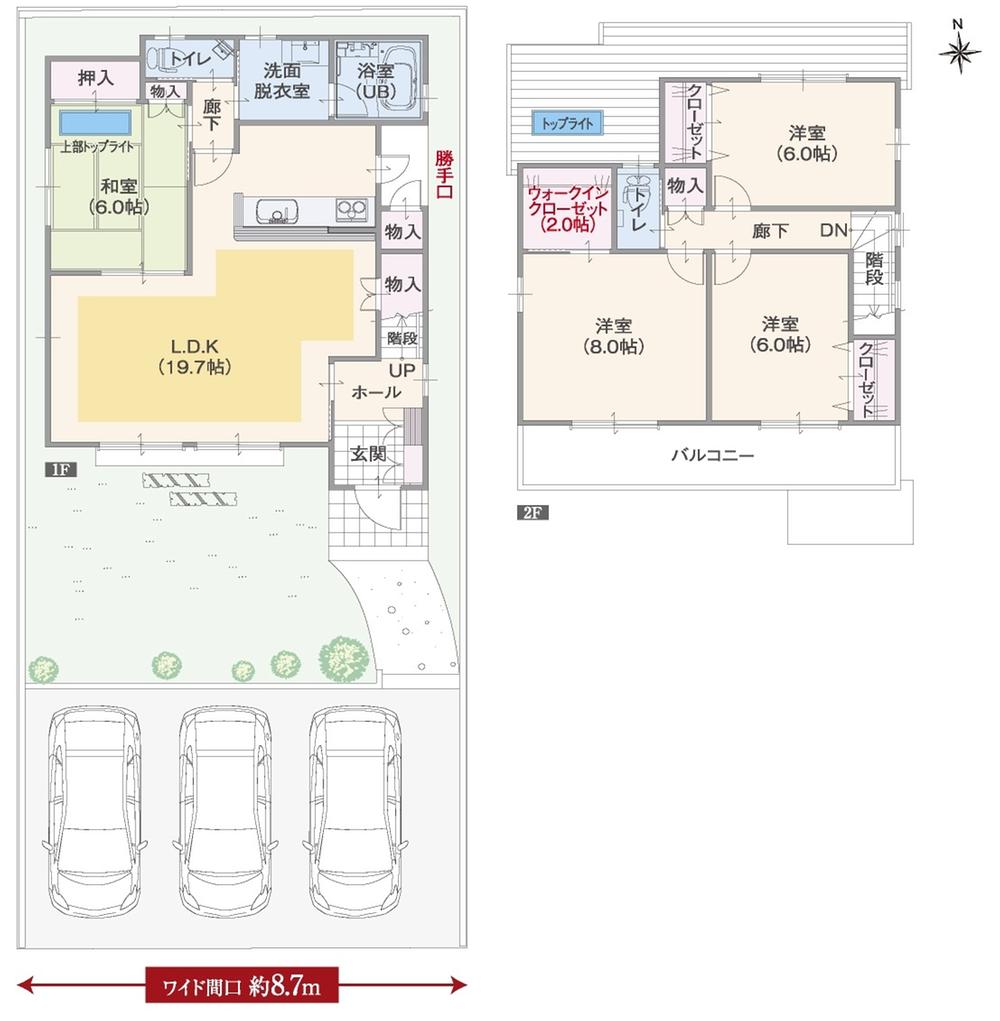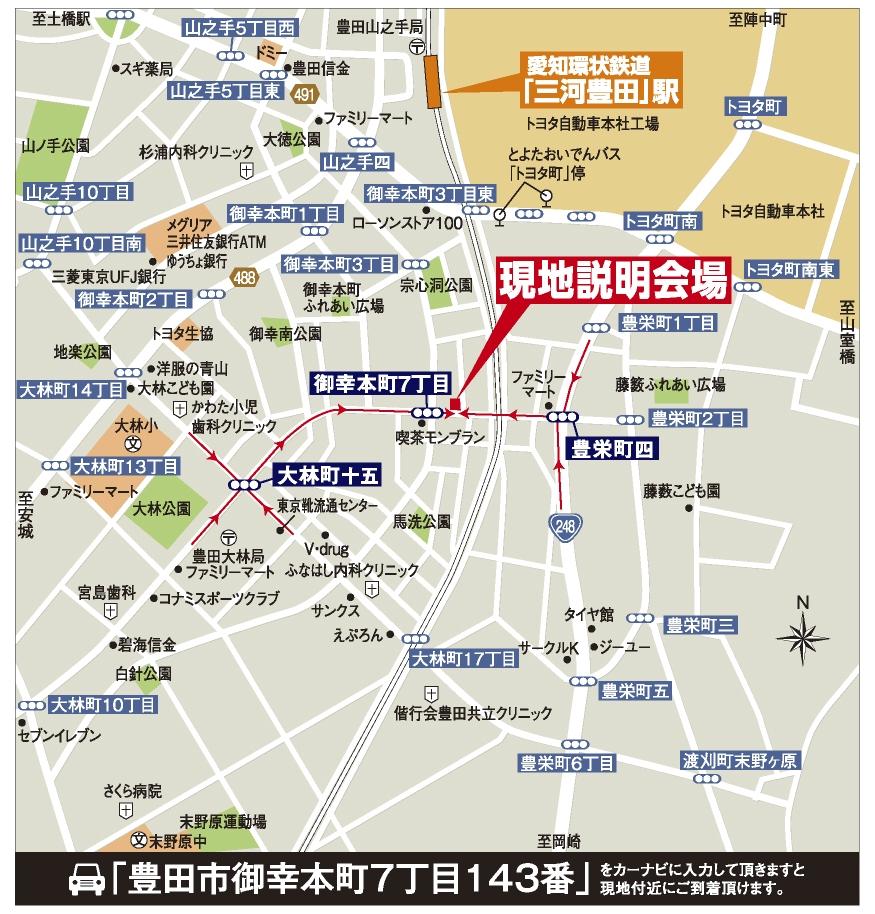|
|
Toyota City, Aichi Prefecture
愛知県豊田市
|
|
Aichi circular railway "Mikawa Toyota" walk 10 minutes
愛知環状鉄道「三河豊田」歩10分
|
|
The spacious grounds of the subdivision can be 52 square meters more than, The residence of the ideal. On the surrounding environment enhancement of land, I plan to build my home of free design!
分筆可能な52坪超の広々敷地に、理想の住まいを。周辺環境充実の土地に、自由設計のマイホームを建てよう!
|
|
■ Obayashi an 8-minute walk from the elementary school ■ An 8-minute walk from the Toyota Coop ■ Funabashi a 6-minute walk from the Internal Medicine Clinic
■大林小学校まで徒歩8分■トヨタ生協まで徒歩8分■ふなはし内科クリニックまで徒歩6分
|
Local guide map 現地案内図 | | Local guide map 現地案内図 |
Features pickup 特徴ピックアップ | | Land 50 square meters or more / Super close / Siemens south road / Or more before road 6m / City gas / Building plan example there 土地50坪以上 /スーパーが近い /南側道路面す /前道6m以上 /都市ガス /建物プラン例有り |
Property name 物件名 | | Toyota City Miyukihon cho 豊田市 御幸本町 |
Price 価格 | | 27,800,000 yen 2780万円 |
Building coverage, floor area ratio 建ぺい率・容積率 | | Kenpei rate: 60%, Volume ratio: 200% 建ペい率:60%、容積率:200% |
Sales compartment 販売区画数 | | 1 compartment 1区画 |
Total number of compartments 総区画数 | | 2 compartment 2区画 |
Land area 土地面積 | | 173.5 sq m (52.48 tsubo) (Registration) 173.5m2(52.48坪)(登記) |
Driveway burden-road 私道負担・道路 | | Asphaltic pavement, South road 12.1m, East side road 4m アスファルト舗装、南側公道12.1m、東側公道4m |
Land situation 土地状況 | | Vacant lot 更地 |
Address 住所 | | Toyota City, Aichi Prefecture Miyukihon-cho, No. 7-143 愛知県豊田市御幸本町7-143番 |
Traffic 交通 | | Aichi circular railway "Mikawa Toyota" walk 10 minutes
Toyoda Oiden bus "Toyota-cho," walk 7 minutes 愛知環状鉄道「三河豊田」歩10分
とよたおいでんバス「トヨタ町」歩7分 |
Related links 関連リンク | | [Related Sites of this company] 【この会社の関連サイト】 |
Contact お問い合せ先 | | (Ltd.) TamaYoshi Okazaki branch TEL: 0800-603-2080 [Toll free] mobile phone ・ Also available from PHS
Caller ID is not notified
Please contact the "saw SUUMO (Sumo)"
If it does not lead, If the real estate company (株)玉善岡崎支店TEL:0800-603-2080【通話料無料】携帯電話・PHSからもご利用いただけます
発信者番号は通知されません
「SUUMO(スーモ)を見た」と問い合わせください
つながらない方、不動産会社の方は
|
Land of the right form 土地の権利形態 | | Ownership 所有権 |
Building condition 建築条件 | | With 付 |
Time delivery 引き渡し時期 | | July 2014 plan 2014年7月予定 |
Land category 地目 | | Residential land 宅地 |
Use district 用途地域 | | One dwelling 1種住居 |
Other limitations その他制限事項 | | Law Article 22 zone ・ Landscape law ・ Toyota Land Improvement District drainage consultation 法22条区域・景観法・豊田土地改良区排水協議 |
Overview and notices その他概要・特記事項 | | Facilities: Public Water Supply, This sewage, City gas 設備:公営水道、本下水、都市ガス |
Company profile 会社概要 | | <Seller> Governor of Aichi Prefecture (1) No. 021434 (Ltd.) TamaYoshi Okazaki branch Yubinbango444-0860 Okazaki, Aichi Prefecture Myodaijihon cho 3-17 Kakukin Building 1F <売主>愛知県知事(1)第021434号(株)玉善岡崎支店〒444-0860 愛知県岡崎市明大寺本町3-17 角金ビル1F |
