Land/Building » Tohoku » Akita » Katagami City
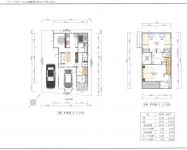 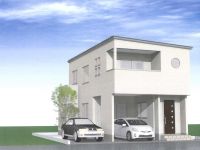
| | Akita Prefecture Katagami City 秋田県潟上市 |
| JR Ou Main Line "Oiwake" walk 29 minutes JR奥羽本線「追分」歩29分 |
| Building plan example there (building 13,900,000 yen + Exterior 500,000 yen + consumption tax 720,000 yen + land 2.8 million yen = a total of 17.92 million yen 建物プラン例有り(建物1390万円+外構50万円+消費税72万円+土地280万円=合計1792万円 |
| 2 along the line more accessible, Immediate delivery Allowed, Super close, Yang per good, Flat to the station, Siemens south road, Around traffic fewer, Leafy residential area, Flat terrain, Development subdivision in, Building plan example there 2沿線以上利用可、即引渡し可、スーパーが近い、陽当り良好、駅まで平坦、南側道路面す、周辺交通量少なめ、緑豊かな住宅地、平坦地、開発分譲地内、建物プラン例有り |
Features pickup 特徴ピックアップ | | 2 along the line more accessible / Immediate delivery Allowed / Super close / Yang per good / Flat to the station / Siemens south road / Around traffic fewer / Leafy residential area / Flat terrain / Development subdivision in / Building plan example there 2沿線以上利用可 /即引渡し可 /スーパーが近い /陽当り良好 /駅まで平坦 /南側道路面す /周辺交通量少なめ /緑豊かな住宅地 /平坦地 /開発分譲地内 /建物プラン例有り | Price 価格 | | 2.8 million yen 280万円 | Building coverage, floor area ratio 建ぺい率・容積率 | | 60% ・ 200% 60%・200% | Sales compartment 販売区画数 | | 1 compartment 1区画 | Total number of compartments 総区画数 | | 3 compartment 3区画 | Land area 土地面積 | | 112.51 sq m (34.03 tsubo) (Registration) 112.51m2(34.03坪)(登記) | Driveway burden-road 私道負担・道路 | | Nothing, Southeast 6m width 無、南東6m幅 | Land situation 土地状況 | | Vacant lot 更地 | Address 住所 | | Akita Prefecture Katagami City Tenno shaped Oiwake west 24-23- compartment A 秋田県潟上市天王字追分西24-23-区画A | Traffic 交通 | | JR Ou Main Line "Oiwake" walk 29 minutes JR奥羽本線「追分」歩29分
| Related links 関連リンク | | [Related Sites of this company] 【この会社の関連サイト】 | Contact お問い合せ先 | | Art Home TEL: 0800-808-9449 [Toll free] mobile phone ・ Also available from PHS
Caller ID is not notified
Please contact the "saw SUUMO (Sumo)"
If it does not lead, If the real estate company アートホームTEL:0800-808-9449【通話料無料】携帯電話・PHSからもご利用いただけます
発信者番号は通知されません
「SUUMO(スーモ)を見た」と問い合わせください
つながらない方、不動産会社の方は
| Land of the right form 土地の権利形態 | | Ownership 所有権 | Building condition 建築条件 | | With 付 | Time delivery 引き渡し時期 | | Immediate delivery allowed 即引渡し可 | Land category 地目 | | Residential land 宅地 | Use district 用途地域 | | One dwelling 1種住居 | Overview and notices その他概要・特記事項 | | Facilities: Public Water Supply, This sewage, All-electric 設備:公営水道、本下水、オール電化 | Company profile 会社概要 | | <Seller> Akita Governor (4) The 001,615 No. Art Home Yubinbango010-0916 Akita, Akita Prefecture Senboku 4-2-10 <売主>秋田県知事(4)第001615号アートホーム〒010-0916 秋田県秋田市泉北4-2-10 |
Compartment view + building plan example区画図+建物プラン例 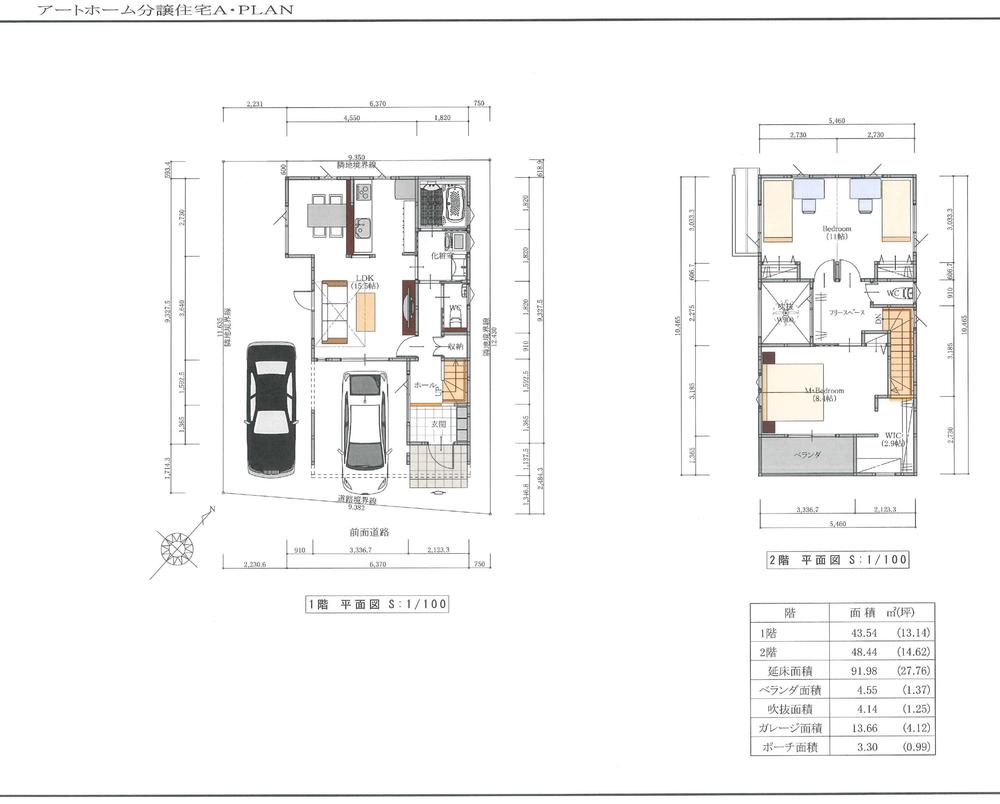 Building plan example, Land price 2.8 million yen, Land area 112.51 sq m , Building price 14,955,000 yen, Building area 105.64 sq m
建物プラン例、土地価格280万円、土地面積112.51m2、建物価格1495万5000円、建物面積105.64m2
Building plan example (exterior photos)建物プラン例(外観写真) 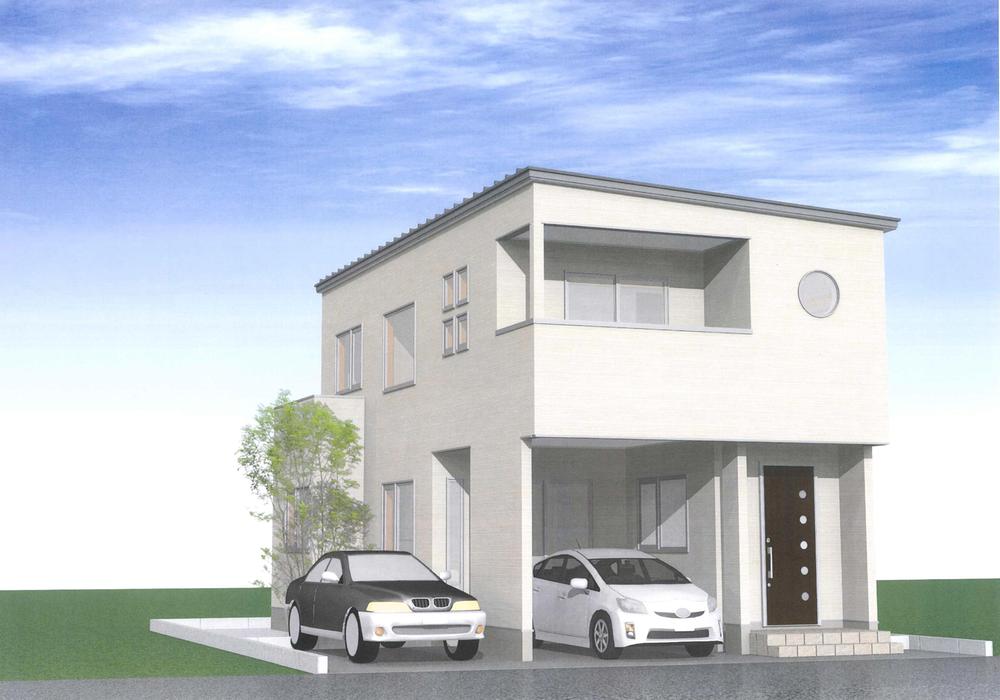 Building plan example (compartment A) building price 13,900,000 yen, Outside 構子 500,000 yen, Consumption tax 720,000 yen, Building area 105.34 sq m (garage including spaces)
建物プラン例(区画A)建物価格 1390万円、外構子50万円、消費税72万円、建物面積 105.34m2(車庫スペース含む)
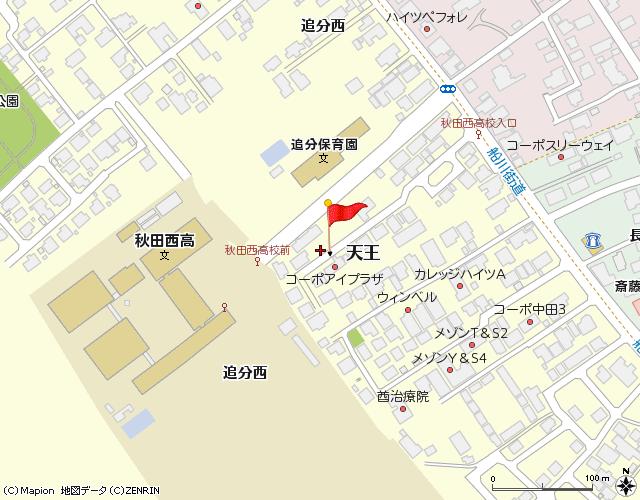 Other
その他
Location
|




