Land/Building » Kanto » Chiba Prefecture » Chuo-ku
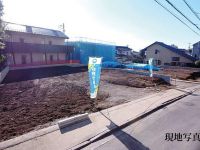 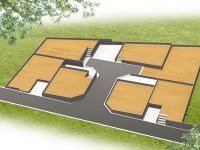
| | Chiba, Chiba Prefecture, Chuo-ku, 千葉県千葉市中央区 |
| JR Sobu Line "Chiba" walk 13 minutes JR総武線「千葉」歩13分 |
| ◇ JR Sobu Line, Because the location is surrounded by 4 station in Chiba monorail, The train at the time of commuting is the peace of mind even if the delay or service stopped! ◇JR総武線、千葉モノレールの4駅に囲まれた立地なので、通勤通学時に電車が遅延や運行止めになっても安心です! |
| 〇_JR ・ monorail, Convenience outstanding properties of 4 Station available (within a 15-minute walk)! Because of the location environment surrounded by station, There an area where living facilities are substantial. convenience store ・ Supermarket ・ school ・ Hospitals have been equipped within walking distance. Yes Midoricho possible commute to such as junior high school and junior high school roar! Elementary school, Benten Small ・ You can commute to roar Small, And making it possible to commute to reputable schools from neighboring, It has become a popular area. Building specifications, Popular in recent years of living in the stairs ・ Counter Kitchen ・ Floor heating ・ A plan tailored to your custom home unique we have been suggestions. Please contact us by all means once a customer there is a commitment to Mato. 〇JR・モノレール、4駅利用可能(徒歩15分内)の利便性抜群の物件! 駅に囲まれた立地環境の為、生活施設が充実しているエリアでございます。コンビニ・スーパー・学校・病院が徒歩圏内に揃っております。〇緑町中学や轟中学校などへの通学可能! 小学校は、弁天小・轟小へ通学可能、近隣からの評判の良い学校へ通学が可能となっており、人気の高い地域となっております。建物仕様は、近年人気のリビングイン階段・カウンターキッチン・床暖房・注文住宅ならではのお客様に合わせたプランをご提案させていただいております。間取にこだわりがあるお客様は是非一度お問合せください。 |
Features pickup 特徴ピックアップ | | 2 along the line more accessible / Super close / It is close to the city / Flat to the station / A quiet residential area / Starting station / City gas / Building plan example there 2沿線以上利用可 /スーパーが近い /市街地が近い /駅まで平坦 /閑静な住宅地 /始発駅 /都市ガス /建物プラン例有り | Price 価格 | | 25,300,000 yen 2530万円 | Building coverage, floor area ratio 建ぺい率・容積率 | | Kenpei rate: 60%, Volume ratio: 200% 建ペい率:60%、容積率:200% | Sales compartment 販売区画数 | | 1 compartment 1区画 | Total number of compartments 総区画数 | | 7 compartment 7区画 | Land area 土地面積 | | 102.64 sq m (31.04 square meters) 102.64m2(31.04坪) | Driveway burden-road 私道負担・道路 | | Northeast About 2.7m on public roads 北東 約2.7m公道 | Land situation 土地状況 | | Vacant lot 更地 | Address 住所 | | Chiba City, Chiba Prefecture, Chuo-ku Benten 4 千葉県千葉市中央区弁天4 | Traffic 交通 | | JR Sobu Line "Chiba" walk 13 minutes JR Sobu Line "Nishi Chiba" walk 11 minutes Chiba city monorail "Chiba park" walk 8 minutes JR総武線「千葉」歩13分JR総武線「西千葉」歩11分千葉都市モノレール「千葉公園」歩8分
| Related links 関連リンク | | [Related Sites of this company] 【この会社の関連サイト】 | Person in charge 担当者より | | Rep Hamaguchi Hiromi 担当者濱口 裕己 | Contact お問い合せ先 | | (Ltd.) Trust Home TEL: 0800-603-7965 [Toll free] mobile phone ・ Also available from PHS
Caller ID is not notified
Please contact the "saw SUUMO (Sumo)"
If it does not lead, If the real estate company (株)トラストホームTEL:0800-603-7965【通話料無料】携帯電話・PHSからもご利用いただけます
発信者番号は通知されません
「SUUMO(スーモ)を見た」と問い合わせください
つながらない方、不動産会社の方は
| Land of the right form 土地の権利形態 | | Ownership 所有権 | Building condition 建築条件 | | With 付 | Time delivery 引き渡し時期 | | Consultation 相談 | Land category 地目 | | Mountain forest 山林 | Use district 用途地域 | | One dwelling 1種住居 | Overview and notices その他概要・特記事項 | | Contact: Hamaguchi Hiromi, Facilities: Public Water Supply, This sewage, City gas 担当者:濱口 裕己、設備:公営水道、本下水、都市ガス | Company profile 会社概要 | | <Mediation> Governor of Chiba Prefecture (2) No. 015376 (Ltd.) Trust Home Yubinbango263-0015 Chiba City, Chiba Prefecture Inage Sakusabe 2-8-48-1 <仲介>千葉県知事(2)第015376号(株)トラストホーム〒263-0015 千葉県千葉市稲毛区作草部2-8-48-1 |
Local photos, including front road前面道路含む現地写真 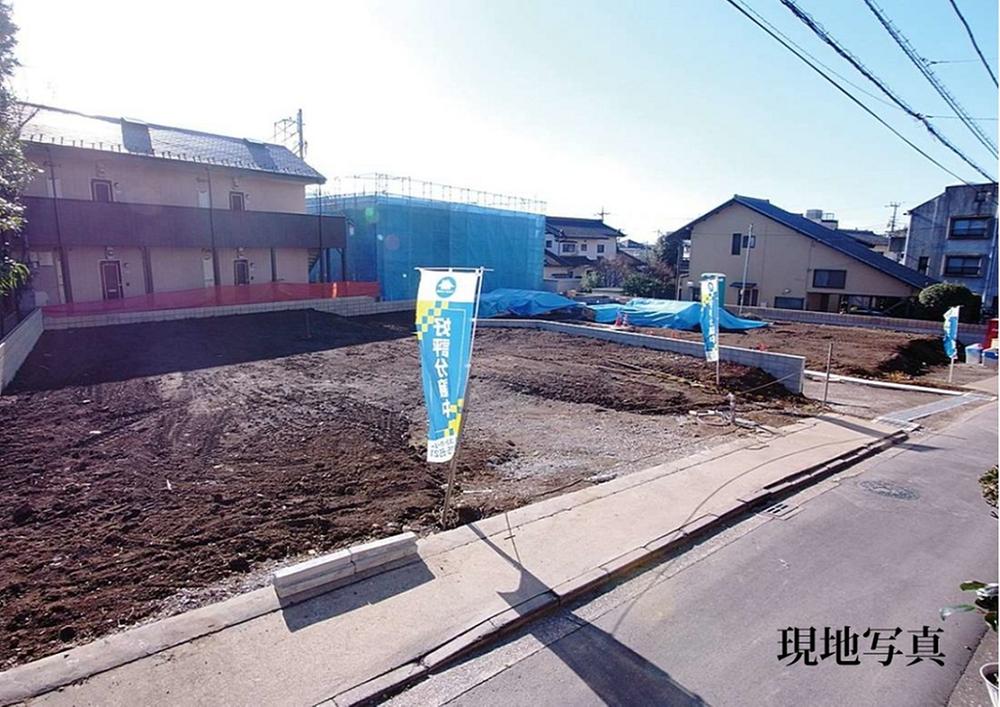 Local Photos December 2012 shooting
現地写真 2012年12月撮影
Construction completion expected view造成完了予想図 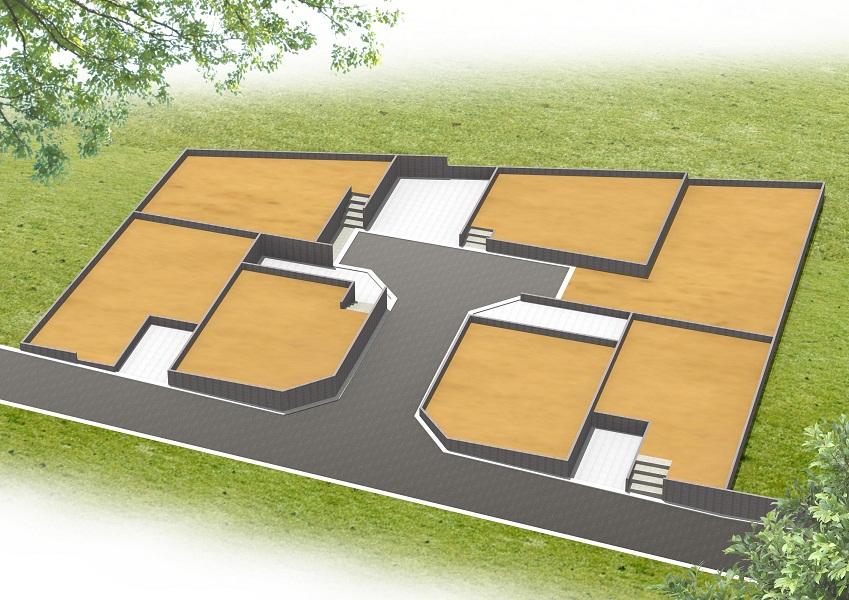 All seven subdivisions subdivision image Perth
全7区画分譲 分譲イメージパース
Local land photo現地土地写真 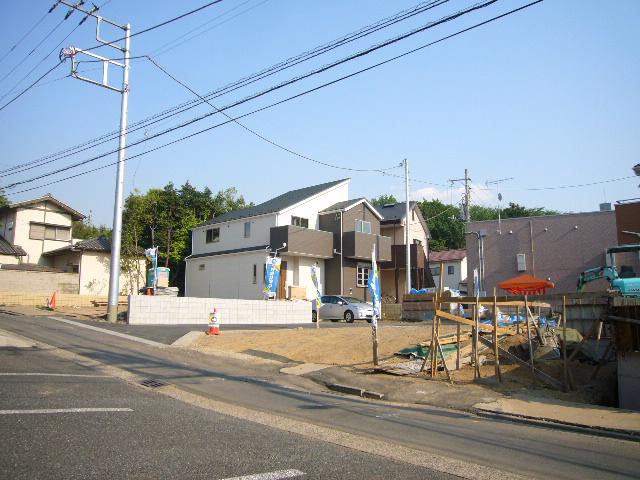 Local photo remaining 3 compartment
現地写真 残り3区画
Building plan example (introspection photo)建物プラン例(内観写真) 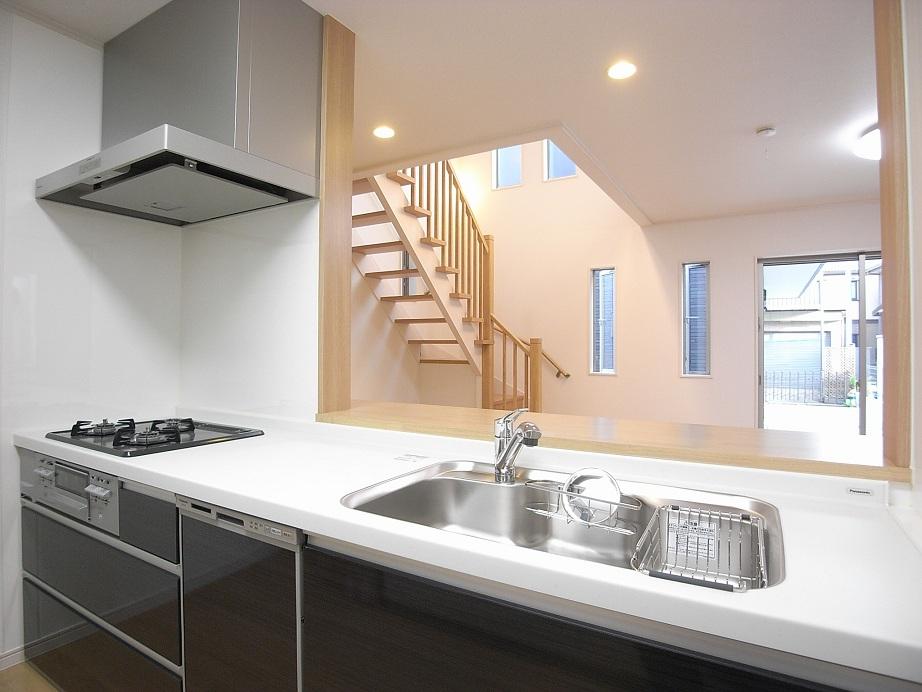 Building construction cases Bathroom
建物施工例 バスルーム
Drug storeドラッグストア 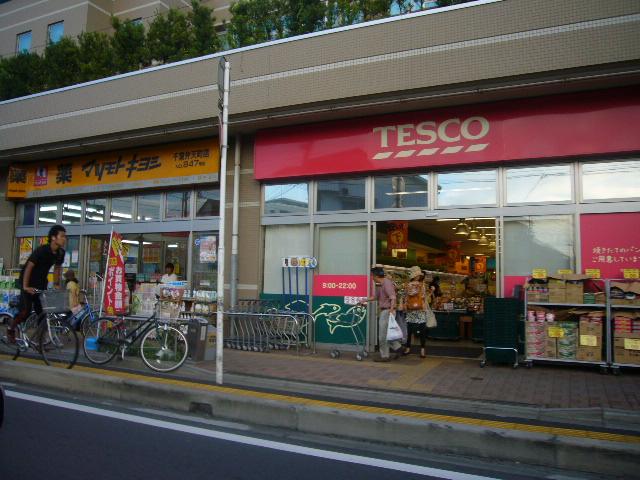 Matsumotokiyoshi 480m to the drugstore Chiba Bentencho shop
マツモトキヨシドラッグストア千葉弁天町店まで480m
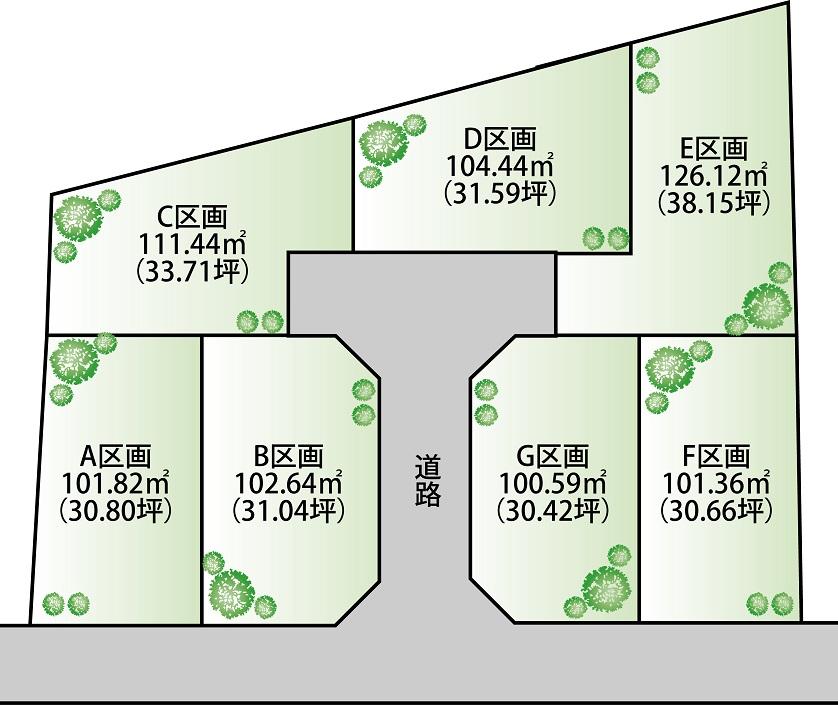 The entire compartment Figure
全体区画図
View photos from the local現地からの眺望写真 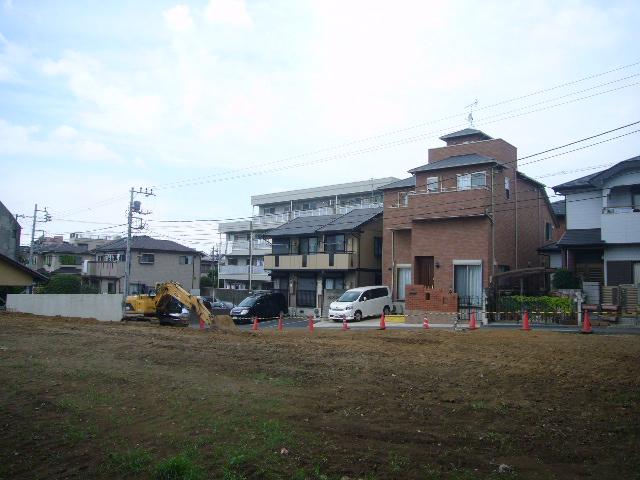 View from the site
敷地内からの眺望
Building plan example (introspection photo)建物プラン例(内観写真) 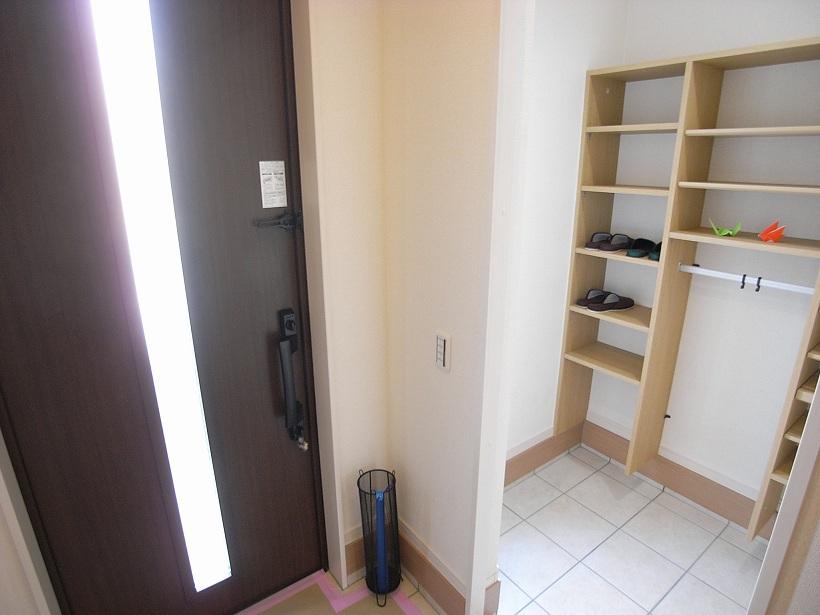 Building construction cases Entrance shoes cloak
建物施工例 玄関シューズクローク
Supermarketスーパー 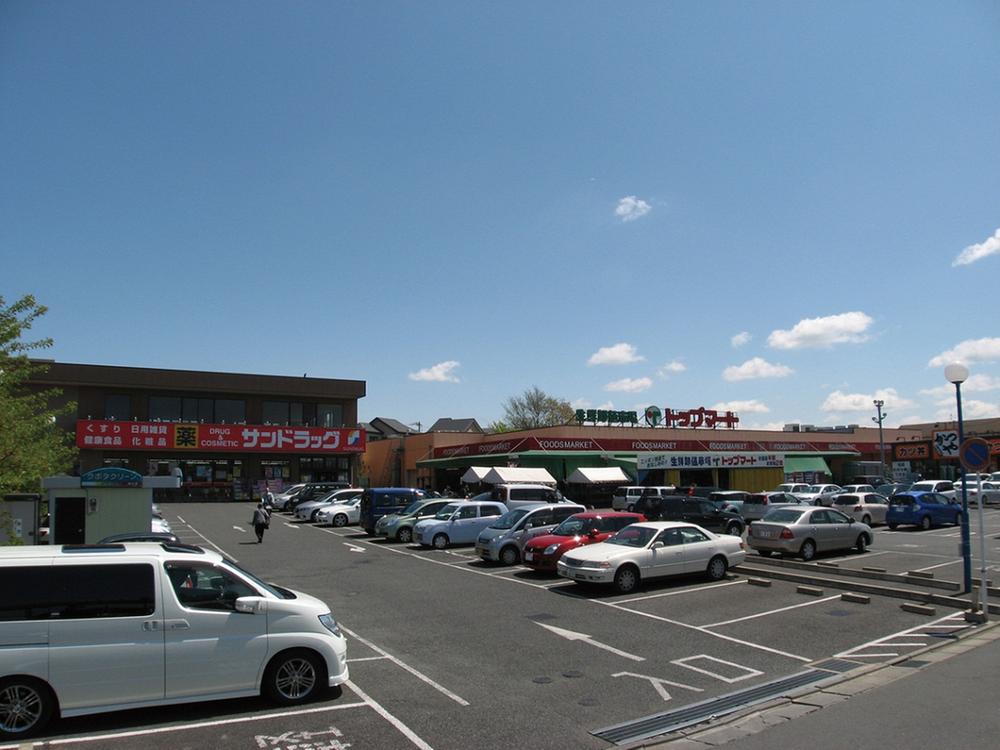 650m to the top Mart
トップマートまで650m
Building plan example (introspection photo)建物プラン例(内観写真) 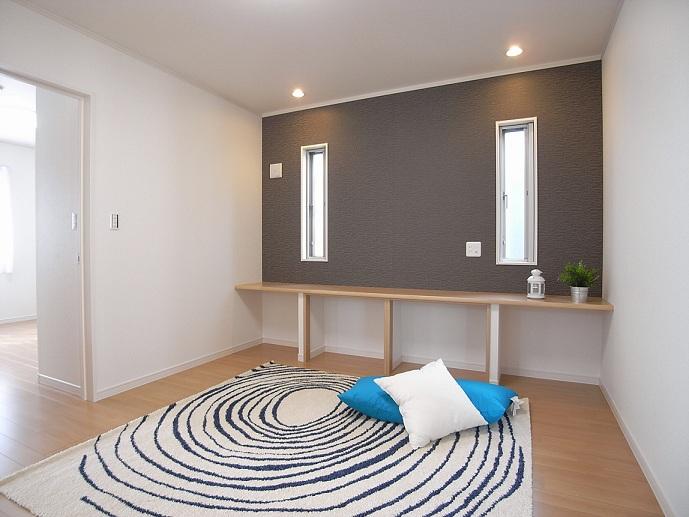 Building construction cases Second Living
建物施工例 セカンドリビング
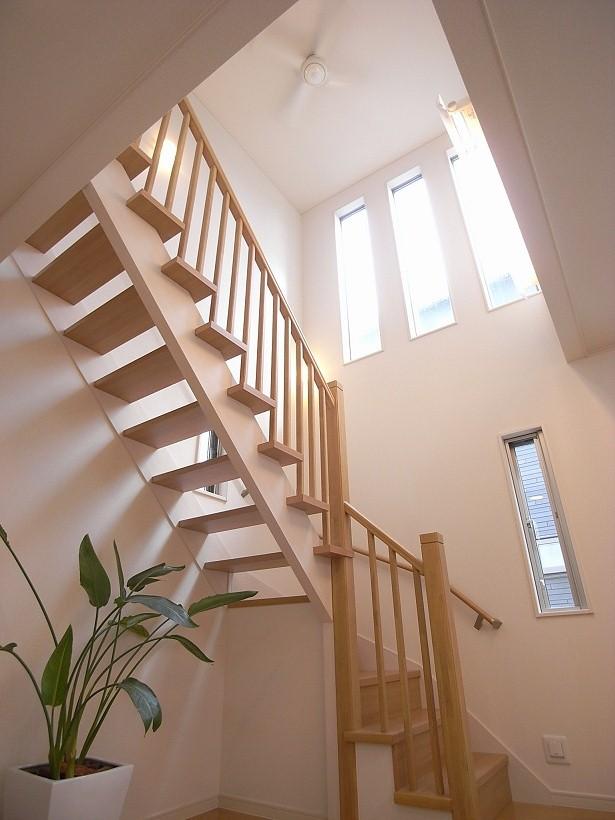 Building construction cases Atrium
建物施工例 吹抜け
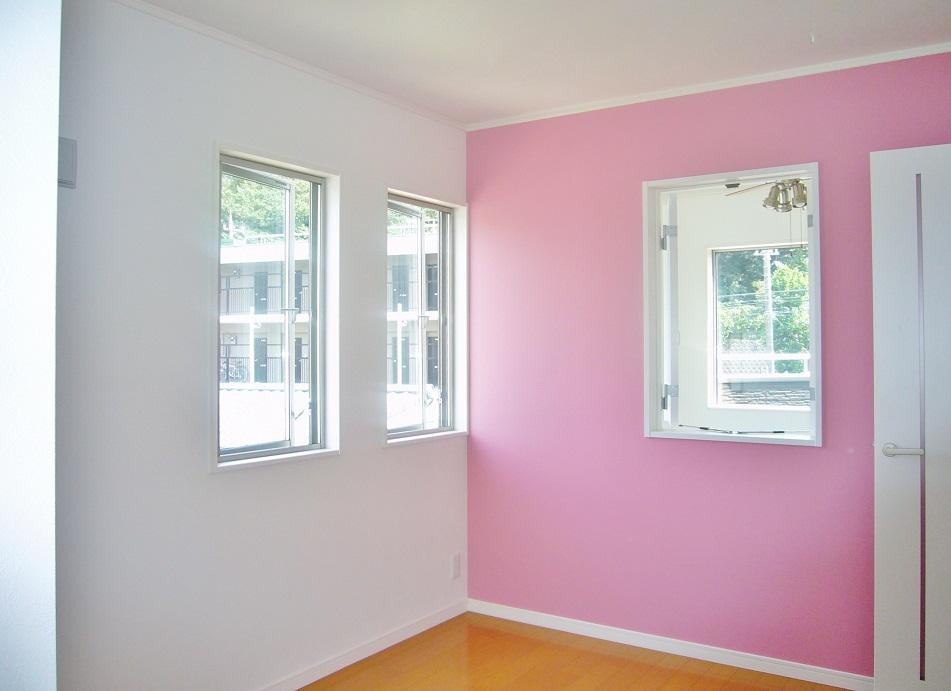 Building construction cases Children's room
建物施工例 子供部屋
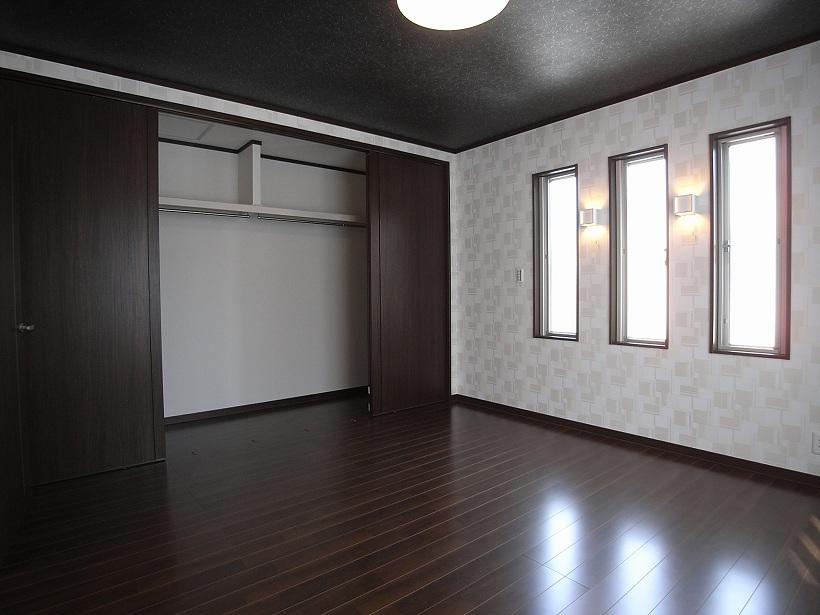 Building construction cases Master bedroom
建物施工例 主寝室
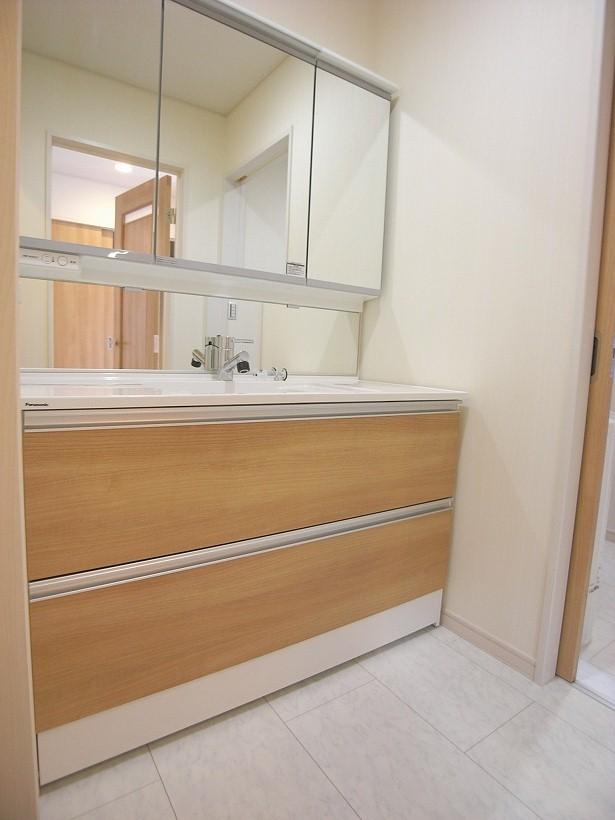 Building construction cases Wash basin
建物施工例 洗面台
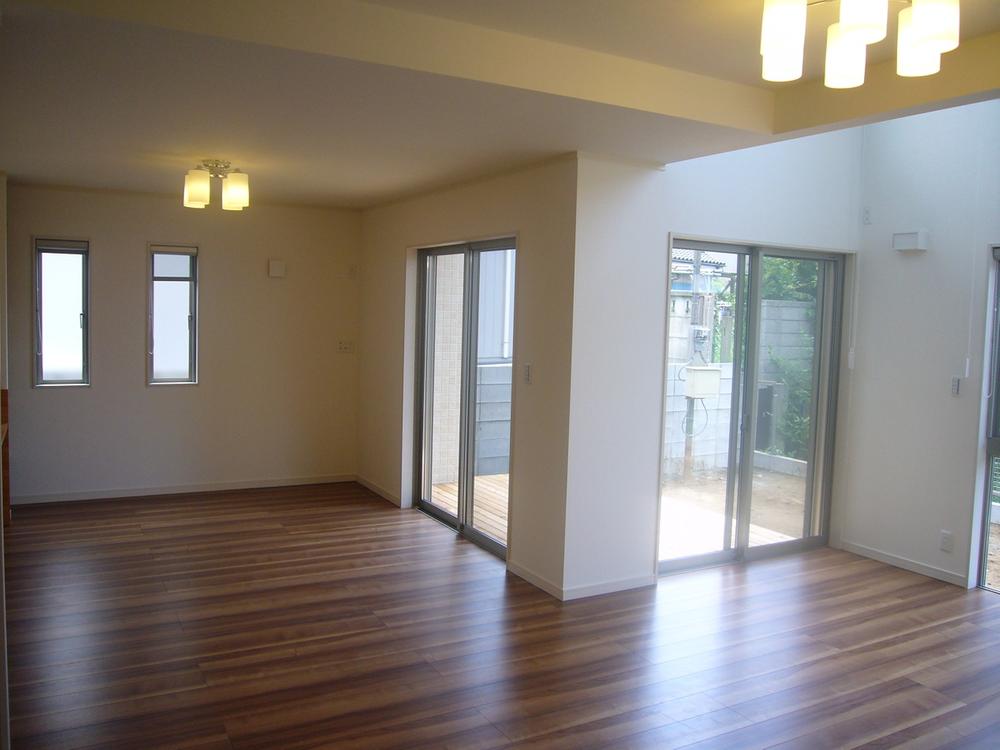 Building construction cases dining
建物施工例 ダイニング
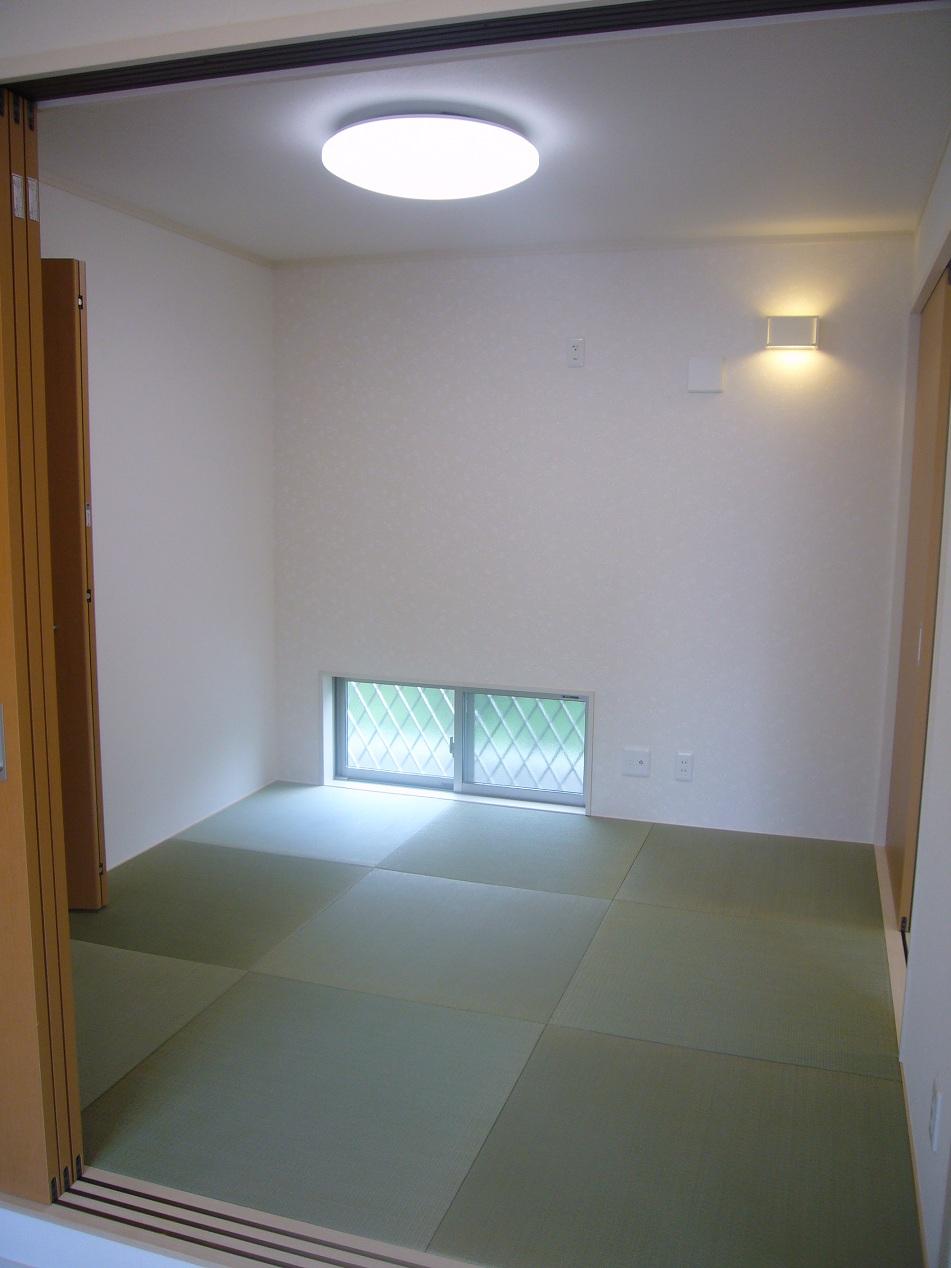 Building construction cases Tatami corner
建物施工例 畳コーナー
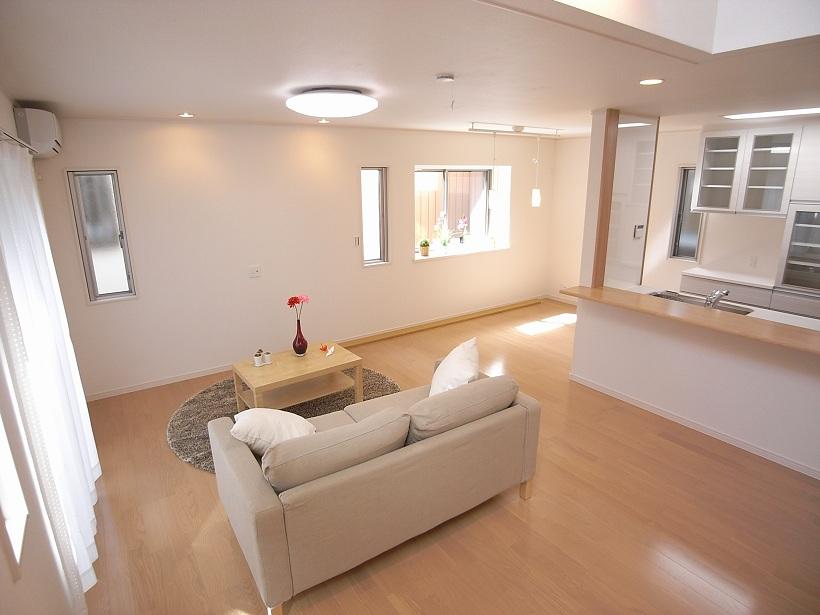 Building construction cases living
建物施工例 リビング
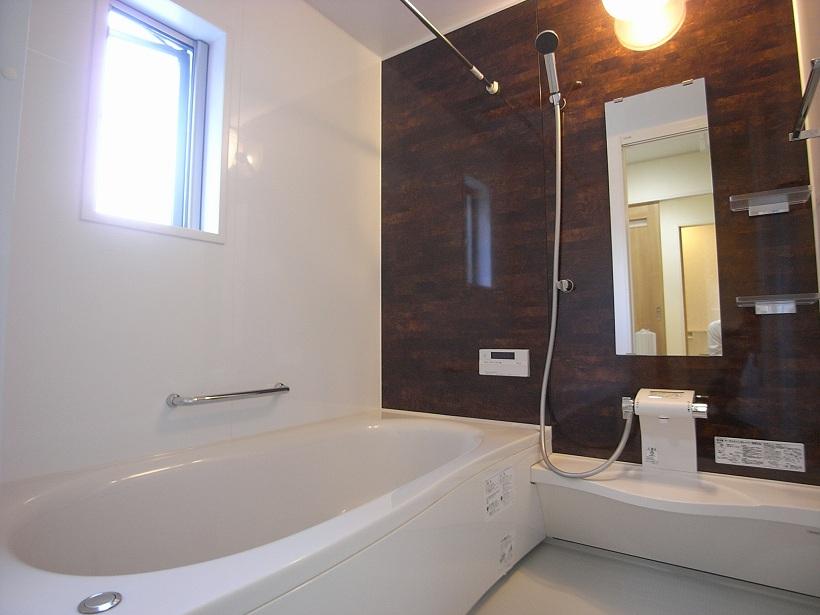 Building construction cases Bathroom
建物施工例 バスルーム
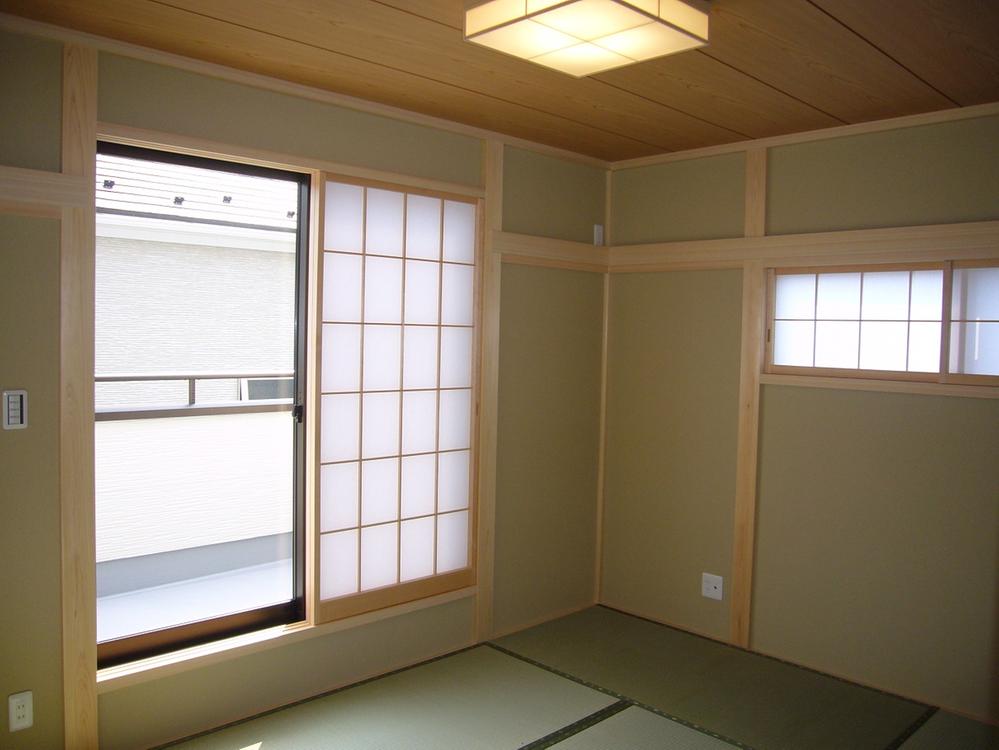 Building construction cases Japanese-style room
建物施工例 和室
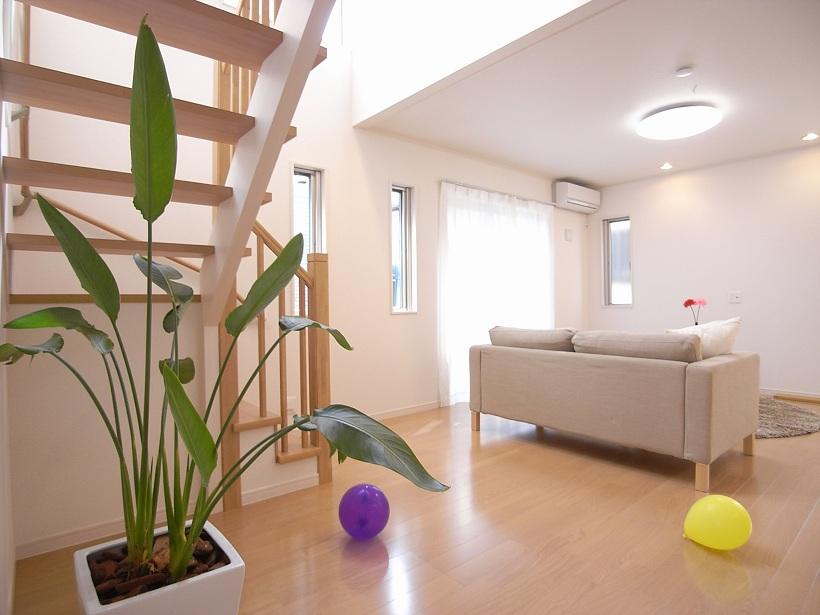 Living-in stairs
リビングイン階段
Location
| 




















