Land/Building » Kanto » Chiba Prefecture » Chuo-ku
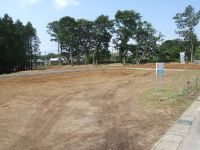 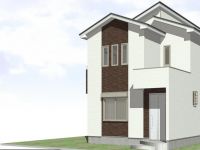
| | Chiba, Chiba Prefecture, Chuo-ku, 千葉県千葉市中央区 |
| Keisei Chihara line "Omoridai" walk 15 minutes 京成千原線「大森台」歩15分 |
| We propose a house design tailored to your life plan in a quiet residential area "Hoshiguki" of the south-facing subdivision is born free plan of all three compartments. Becoming remaining two buildings thanks to like. 閑静な住宅街「星久喜」の全3区画の南向き分譲地が誕生ですフリープランでお客様のライフプランに合わせた住まい設計をご提案いたします。おかげ様で残り2棟となっております。 |
| ■ JR and Keisei Line 2 wayside Available of subdivision ■ To about 600m away there is a lush large park. It is freely from playing even children, This quiet south-facing subdivision is located to where it may be exposed to child-rearing. ■ It is situated in the happy super close to the wife, It also becomes a convenient living environment within walking distance of elementary and junior high schools. From school also safe within walking distance of the child ■ Yang per well at the front road south 5m ■ Since we have become a free plan designed with custom home, According to the family structure and the hope of our customers, It is possible ideal of dwelling building is! ■JRと京成線2沿線利用可の分譲地■約600m先に緑豊かな大型公園があります。お子様ものびのび遊ばせられる、子育てのしやすい場所に立地する閑静な南向き分譲地です。■奥様には嬉しいスーパーが近くに立地しており、小中学校も徒歩圏内で便利な住環境となっております。お子様の登下校も徒歩圏内で安心■前面道路南側5mで陽当り良好■注文住宅でフリープラン設計となっておりますので、お客様の家族構成やご希望に合わせて、理想の住まい造りが可能です! |
Features pickup 特徴ピックアップ | | 2 along the line more accessible / Vacant lot passes / Super close / It is close to the city / Yang per good / Siemens south road / A quiet residential area / Around traffic fewer / Corner lot / Shaping land / Leafy residential area / City gas / Flat terrain / Building plan example there 2沿線以上利用可 /更地渡し /スーパーが近い /市街地が近い /陽当り良好 /南側道路面す /閑静な住宅地 /周辺交通量少なめ /角地 /整形地 /緑豊かな住宅地 /都市ガス /平坦地 /建物プラン例有り | Price 価格 | | 13.3 million yen ~ 14.3 million yen 1330万円 ~ 1430万円 | Building coverage, floor area ratio 建ぺい率・容積率 | | Kenpei rate: 60%, Volume ratio: 150% 建ペい率:60%、容積率:150% | Sales compartment 販売区画数 | | 2 compartment 2区画 | Total number of compartments 総区画数 | | 3 compartment 3区画 | Land area 土地面積 | | 141.74 sq m ~ 143.99 sq m (42.87 tsubo ~ 43.55 tsubo) (measured) 141.74m2 ~ 143.99m2(42.87坪 ~ 43.55坪)(実測) | Driveway burden-road 私道負担・道路 | | Road width: 5m, Asphaltic pavement, Including voluntary set back 1m 道路幅:5m、アスファルト舗装、自主セットバック1m含む | Land situation 土地状況 | | Vacant lot 更地 | Address 住所 | | Chiba City, Chiba Prefecture, Chuo-ku, Hoshiguki-cho, 1175 千葉県千葉市中央区星久喜町1175 | Traffic 交通 | | Keisei Chihara line "Omoridai" walk 15 minutes
Keisei Chihara line "Chiba-dera" walk 25 minutes
JR Keiyo Line "Soga" walk 33 minutes 京成千原線「大森台」歩15分
京成千原線「千葉寺」歩25分
JR京葉線「蘇我」歩33分
| Related links 関連リンク | | [Related Sites of this company] 【この会社の関連サイト】 | Contact お問い合せ先 | | (Ltd.) Sugimoto TateSo TEL: 0800-805-3727 [Toll free] mobile phone ・ Also available from PHS
Caller ID is not notified
Please contact the "saw SUUMO (Sumo)"
If it does not lead, If the real estate company (株)杉本建装TEL:0800-805-3727【通話料無料】携帯電話・PHSからもご利用いただけます
発信者番号は通知されません
「SUUMO(スーモ)を見た」と問い合わせください
つながらない方、不動産会社の方は
| Land of the right form 土地の権利形態 | | Ownership 所有権 | Time delivery 引き渡し時期 | | Consultation 相談 | Land category 地目 | | Mountain forest 山林 | Use district 用途地域 | | One low-rise 1種低層 | Other limitations その他制限事項 | | Residential land development construction regulation area 宅地造成工事規制区域 | Overview and notices その他概要・特記事項 | | Facilities: Public Water Supply, This sewage, City gas 設備:公営水道、本下水、都市ガス | Company profile 会社概要 | | <Seller> Governor of Chiba Prefecture (2) No. 015031 (Ltd.) Sugimoto TateSo Yubinbango264-0032 Chiba Wakaba-ku, Mitsuwadai 5-1-83 <売主>千葉県知事(2)第015031号(株)杉本建装〒264-0032 千葉県千葉市若葉区みつわ台5-1-83 |
Local land photo現地土地写真 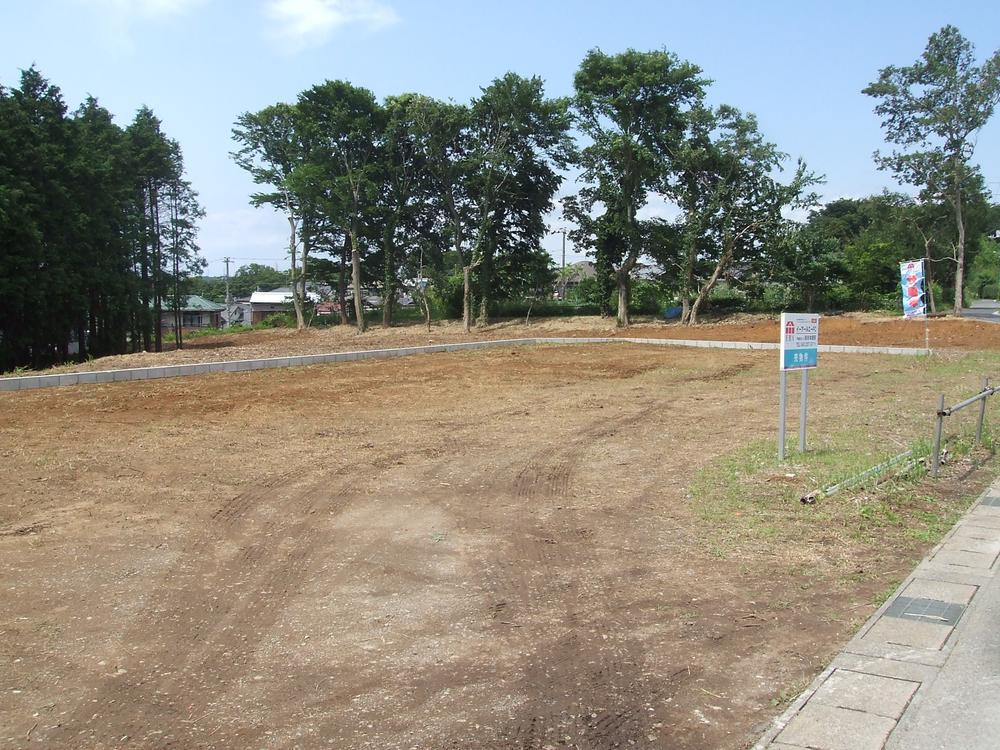 Local (July 2013) Shooting
現地(2013年7月)撮影
Building plan example (Perth ・ appearance)建物プラン例(パース・外観) ![Building plan example (Perth ・ appearance). Building plan example (No. 2 place 13.8 million yen) ※ We are fully equipped plan of cypress specification. [Building price] 14.7 million yen ~ [Building area] 31.36 sq m ※ Expenses separately](/images/chiba/chibashichuo/701bac0001.jpg) Building plan example (No. 2 place 13.8 million yen) ※ We are fully equipped plan of cypress specification. [Building price] 14.7 million yen ~ [Building area] 31.36 sq m ※ Expenses separately
建物プラン例(2号地 1380万円)
※檜仕様の設備充実プランです。
【建物価格】 1470万円 ~
【建物面積】 31.36 m2
※諸費用別途
Local land photo現地土地写真 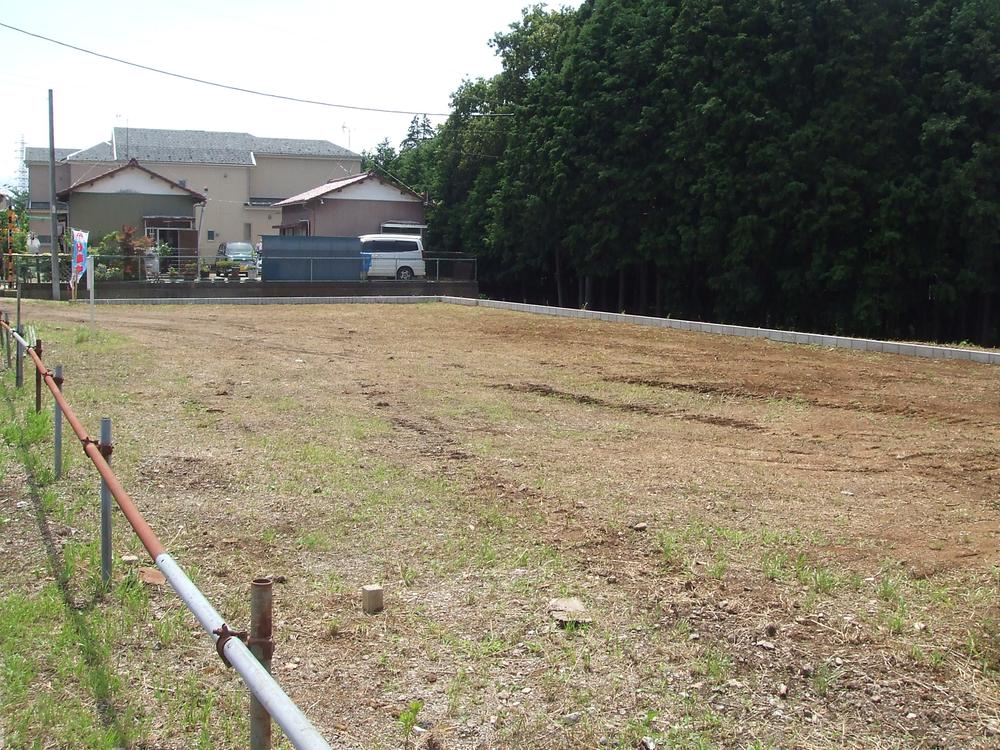 Is a photograph of the local, which was taken from the southeast side. (July 2013 shooting)
南東側から撮影した現地のお写真です。(2013年7月撮影)
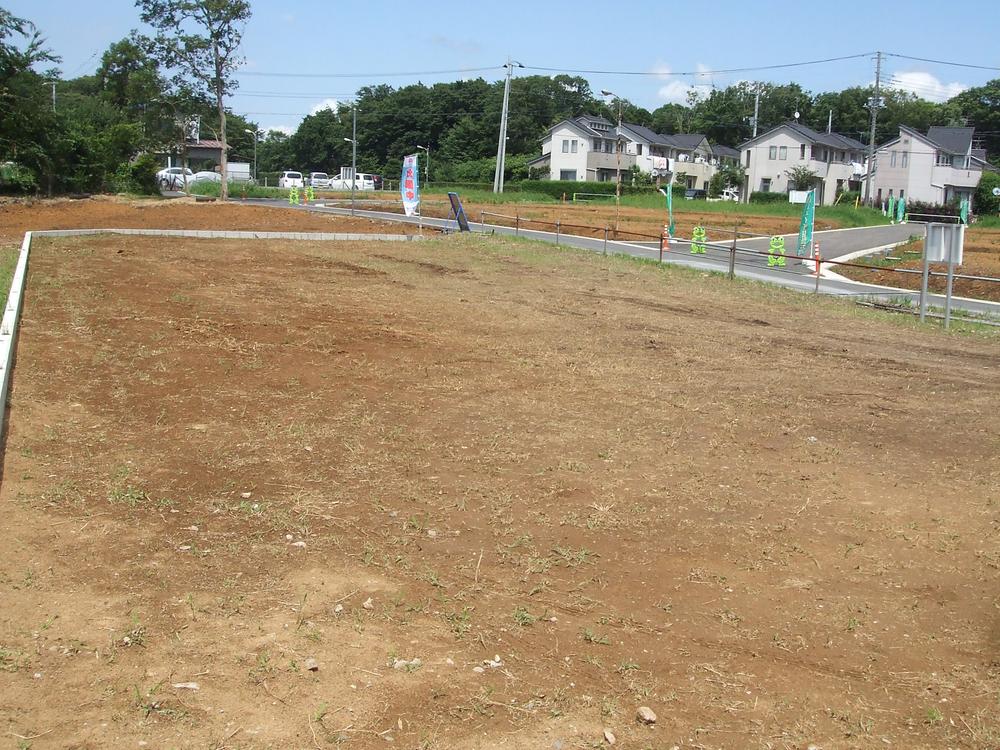 Is a photograph of the local, which was taken from the southwest side. (July 2013 shooting)
南西側から撮影した現地のお写真です。(2013年7月撮影)
Local photos, including front road前面道路含む現地写真 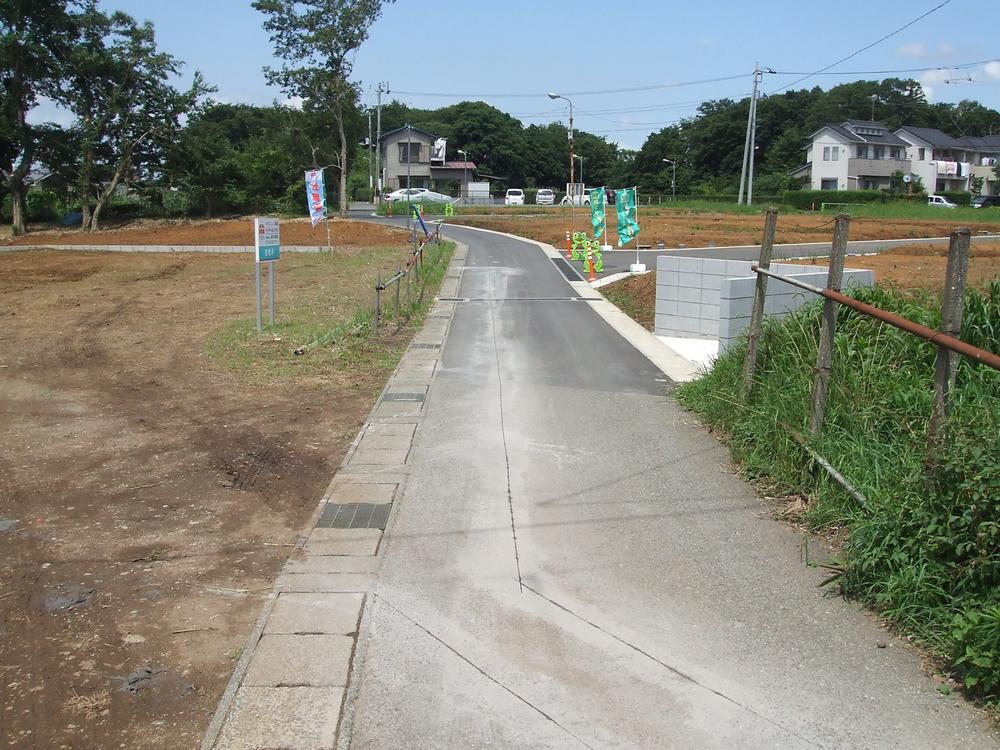 Is a photograph of local, including the front road. (July 2013 shooting)
前面道路を含む現地のお写真です。(2013年7月撮影)
Building plan example (Perth ・ appearance)建物プラン例(パース・外観) 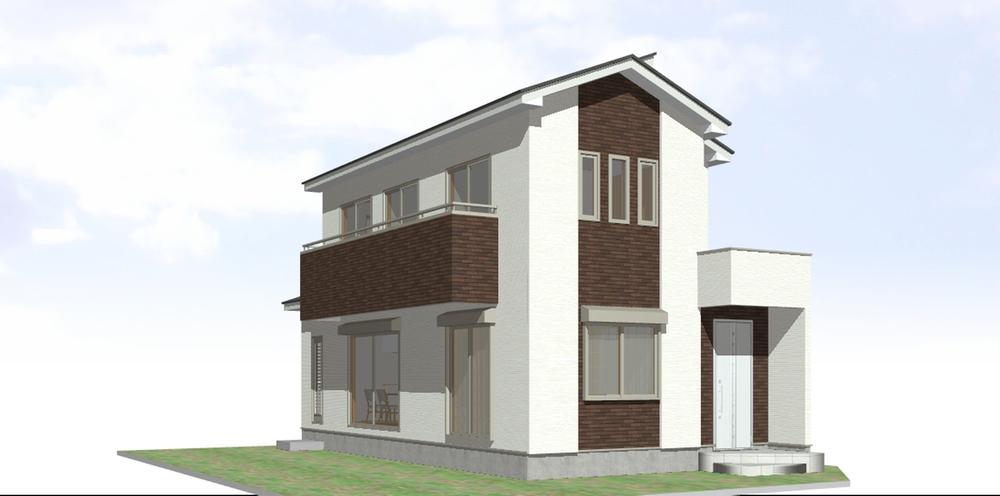 Building plan example (No. 2 place 13.8 million yen)
建物プラン例(2号地 1380万円)
Supermarketスーパー 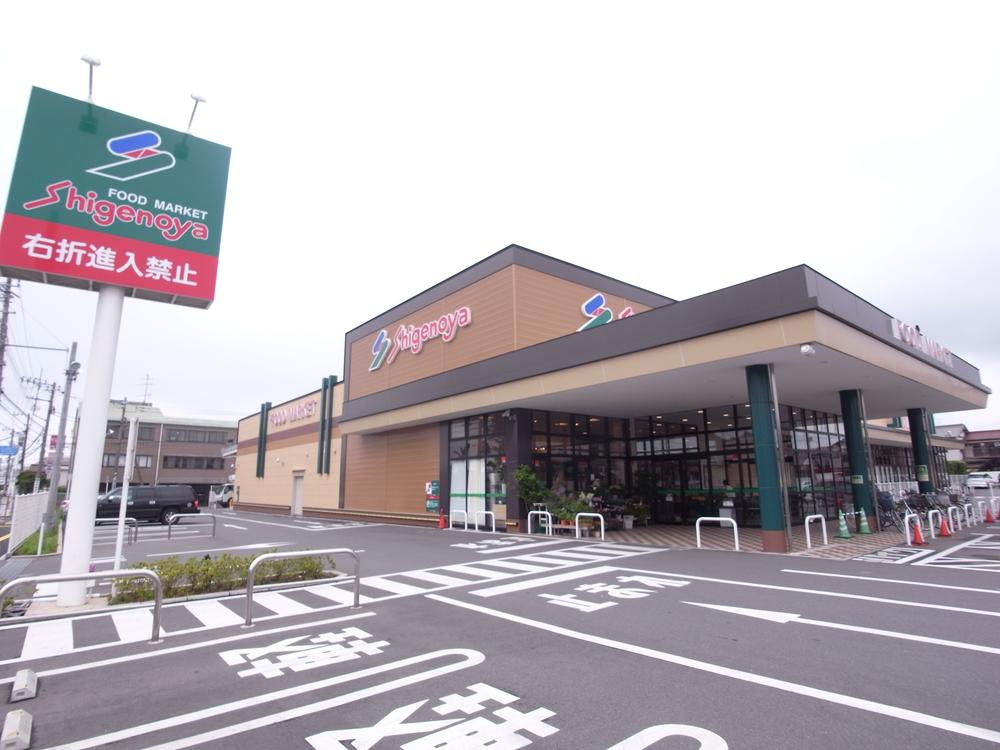 368m to Super shigeno and Hoshiguki shop
スーパーしげのや星久喜店まで368m
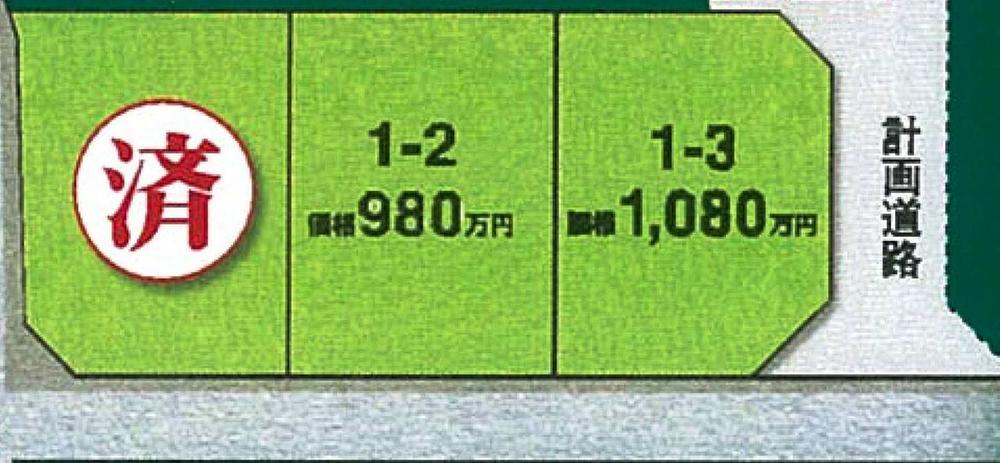 The entire compartment Figure
全体区画図
Other localその他現地 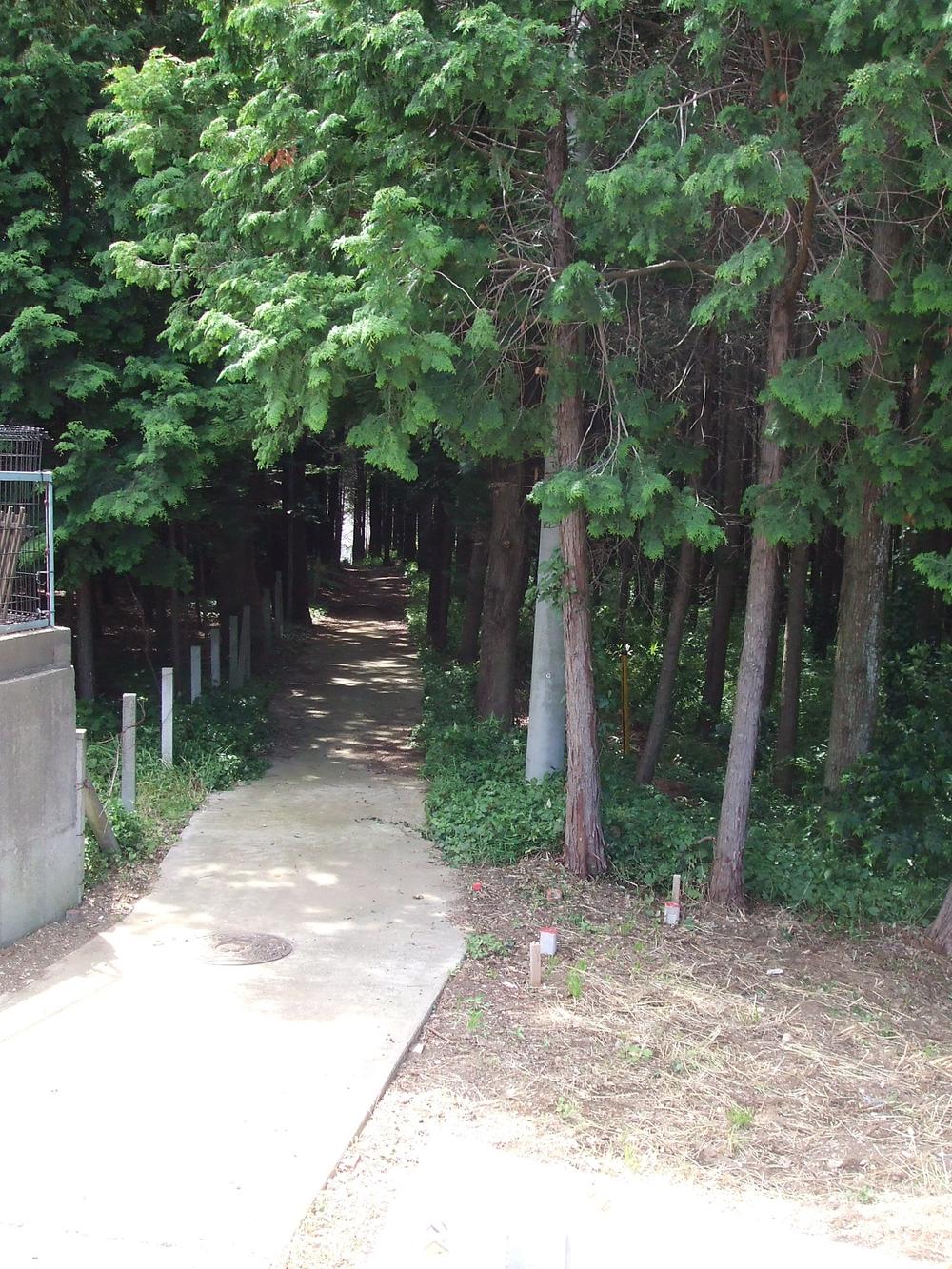 It is a photograph of the boardwalk adjacent to the southeast side of the local. (July 2013 shooting)
現地に南東側に隣接している遊歩道のお写真です。(2013年7月撮影)
Building plan example (introspection photo)建物プラン例(内観写真) 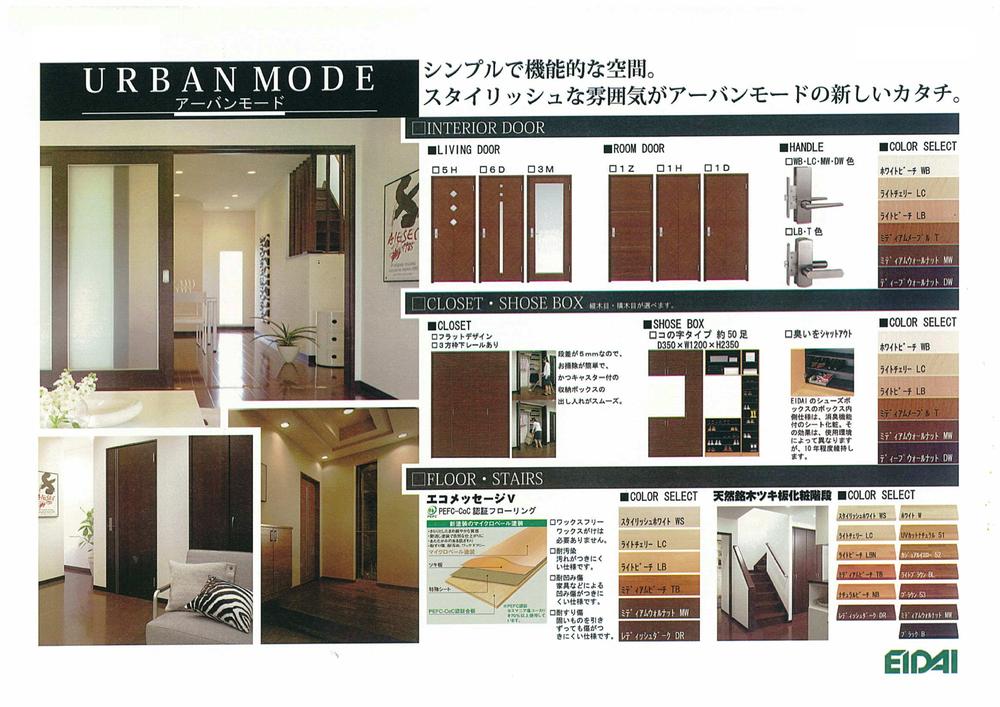 Building plan example
建物プラン例
Drug storeドラッグストア 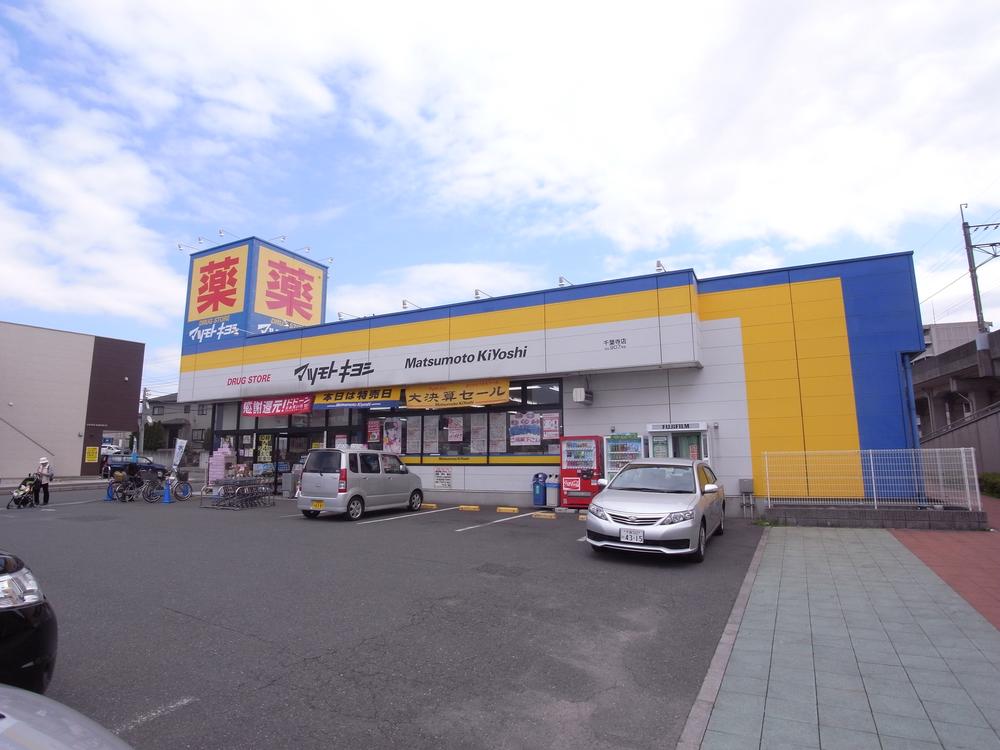 Matsumotokiyoshi 816m to the drugstore Chiba Nitona shop
マツモトキヨシドラッグストア千葉仁戸名店まで816m
Building plan example (Perth ・ Introspection)建物プラン例(パース・内観) 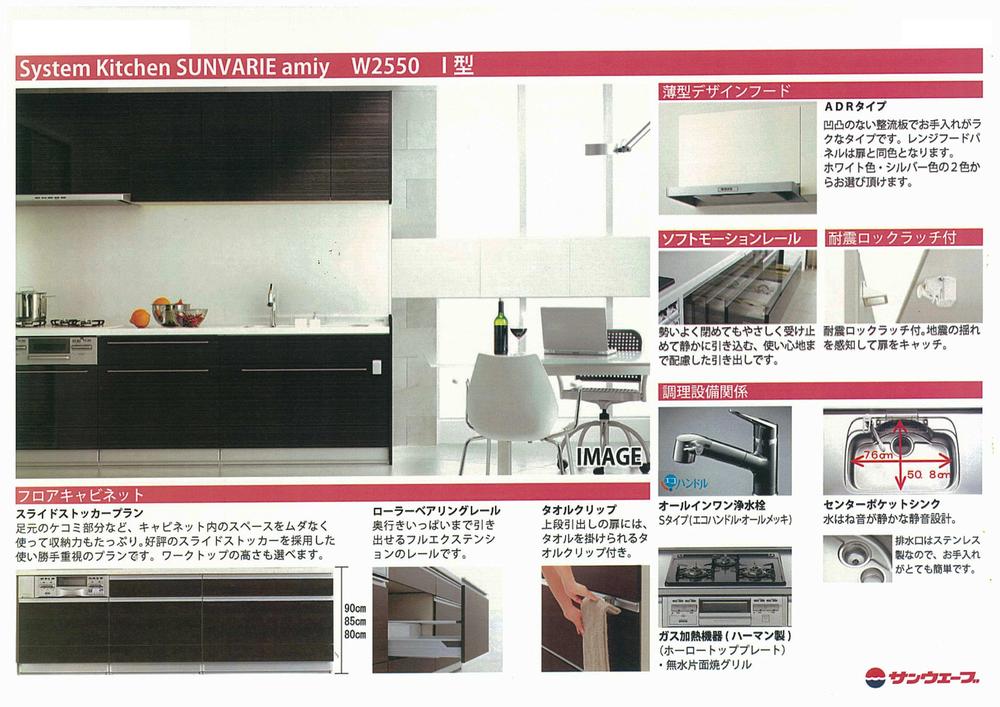 ○ kitchen equipment specifications ○
○キッチン設備仕様書○
Junior high school中学校 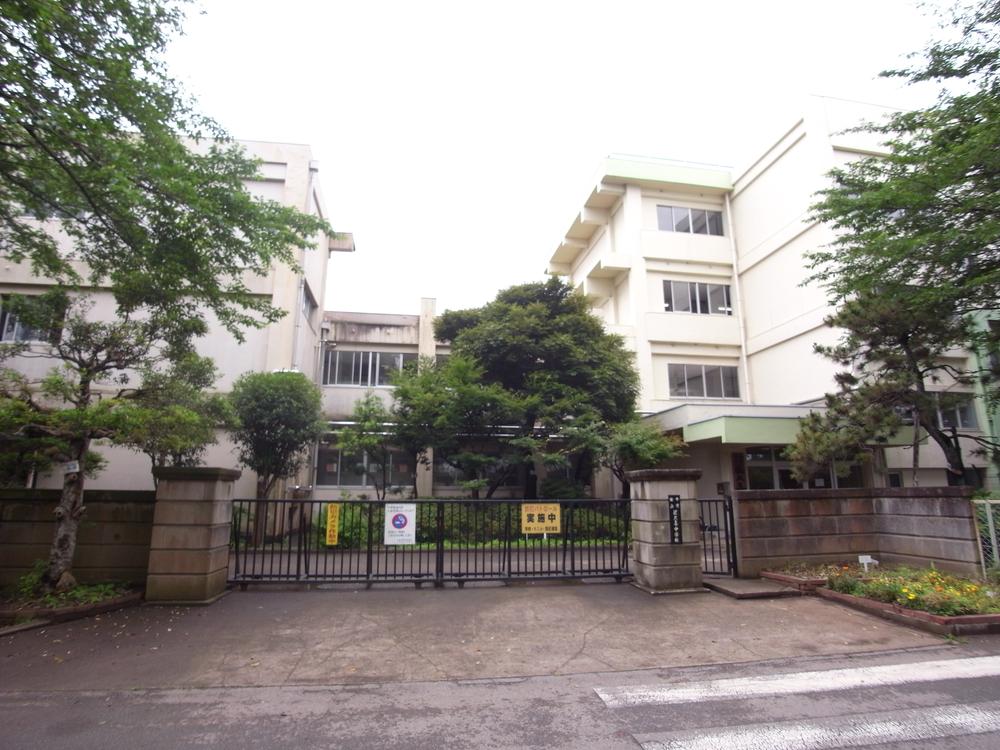 1144m to the Chiba Municipal Hoshiguki junior high school
千葉市立星久喜中学校まで1144m
Building plan example (Perth ・ appearance)建物プラン例(パース・外観) 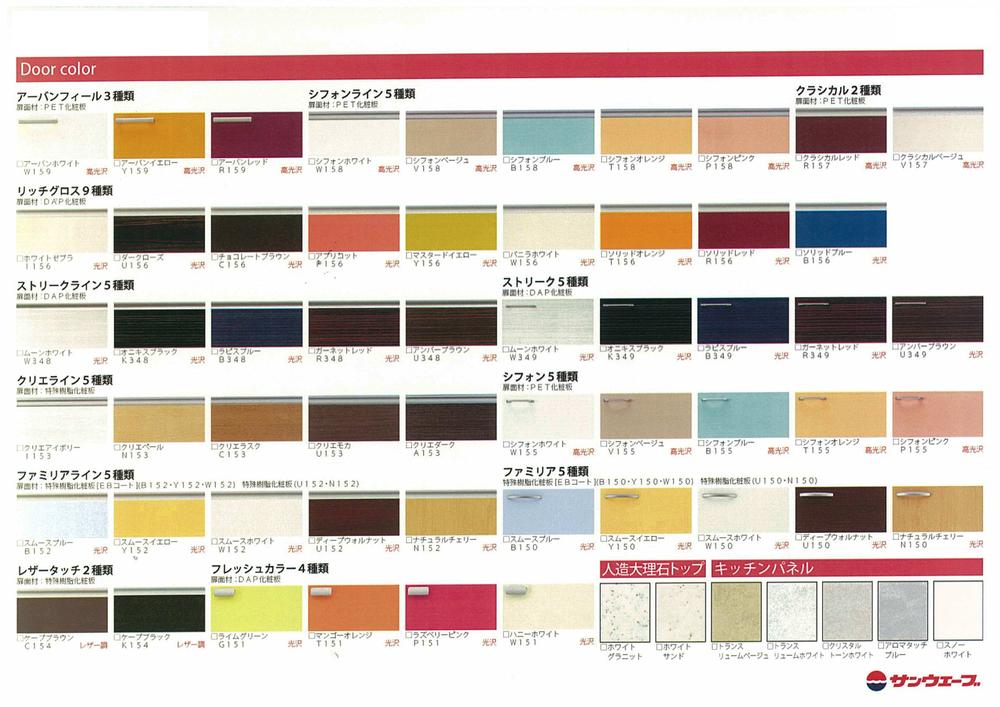 ○ kitchen color specification ○
○キッチンカラー仕様書○
Primary school小学校 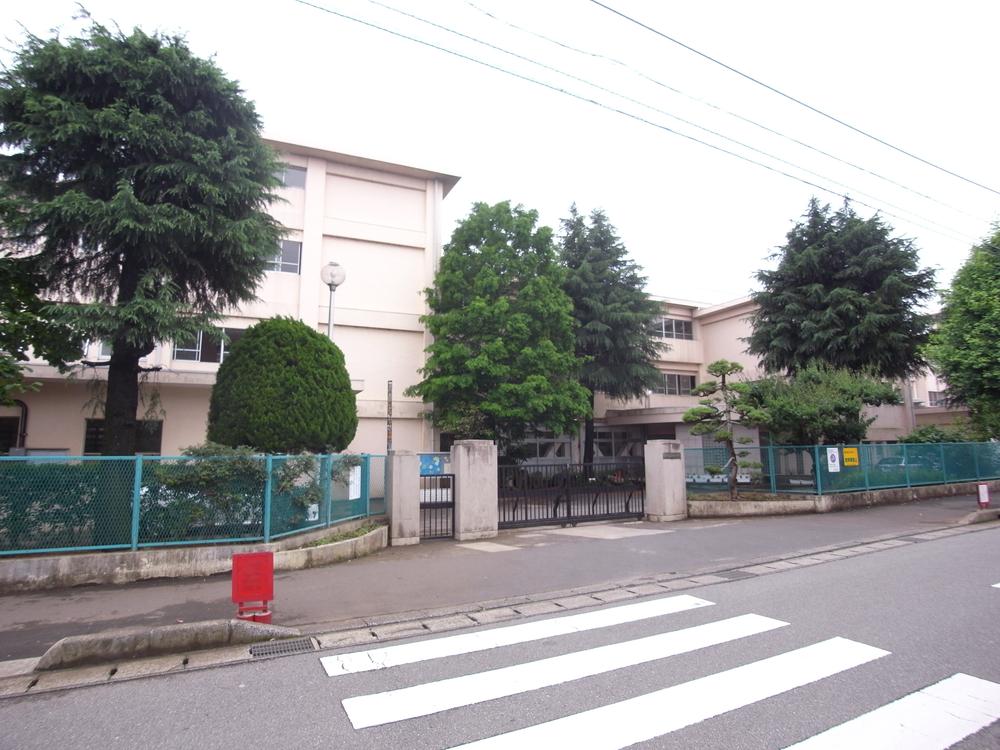 920m until the Chiba Municipal Hoshiguki Elementary School
千葉市立星久喜小学校まで920m
Building plan example (Perth ・ Introspection)建物プラン例(パース・内観) 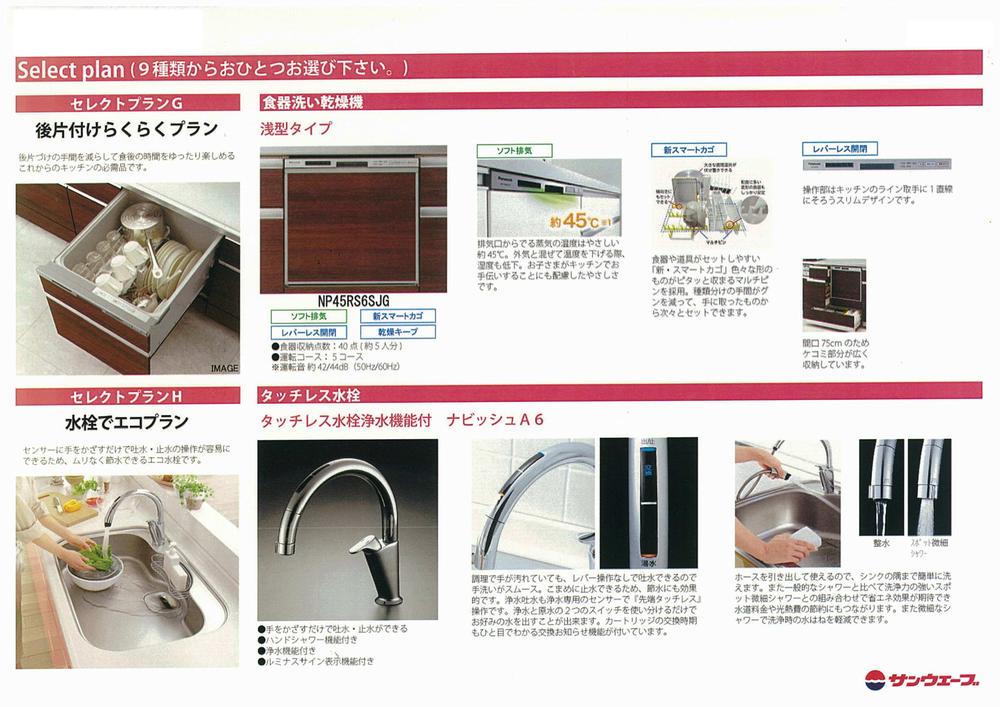 Building plan example
建物プラン例
Supermarketスーパー 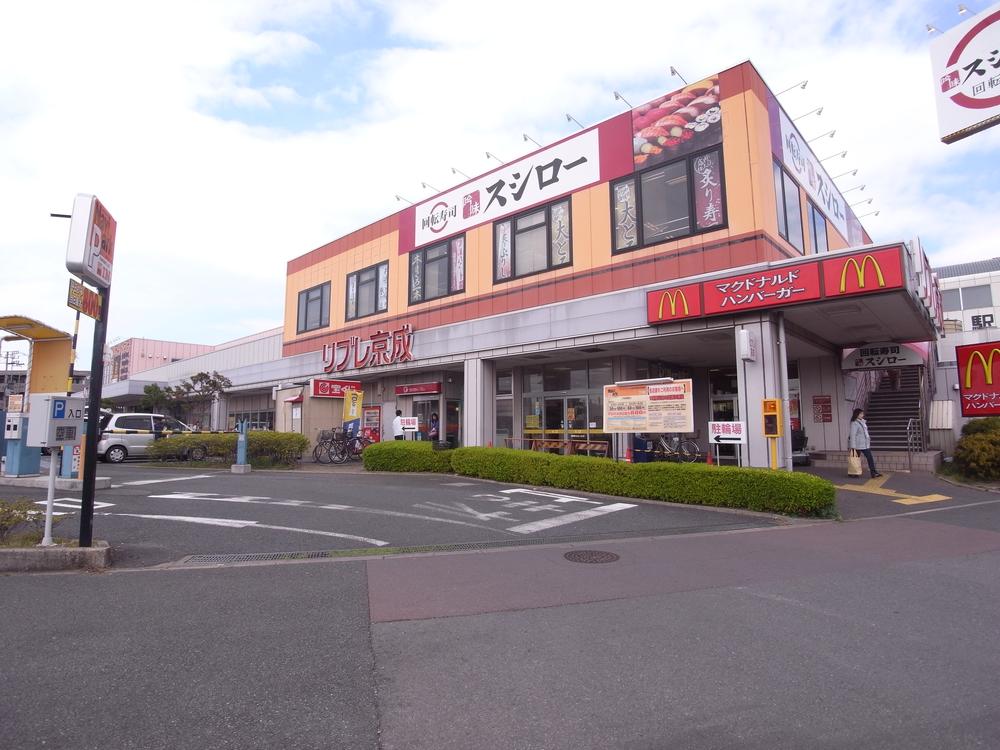 Until Libre Keisei 2000m
リブレ京成まで2000m
Building plan example (introspection photo)建物プラン例(内観写真) 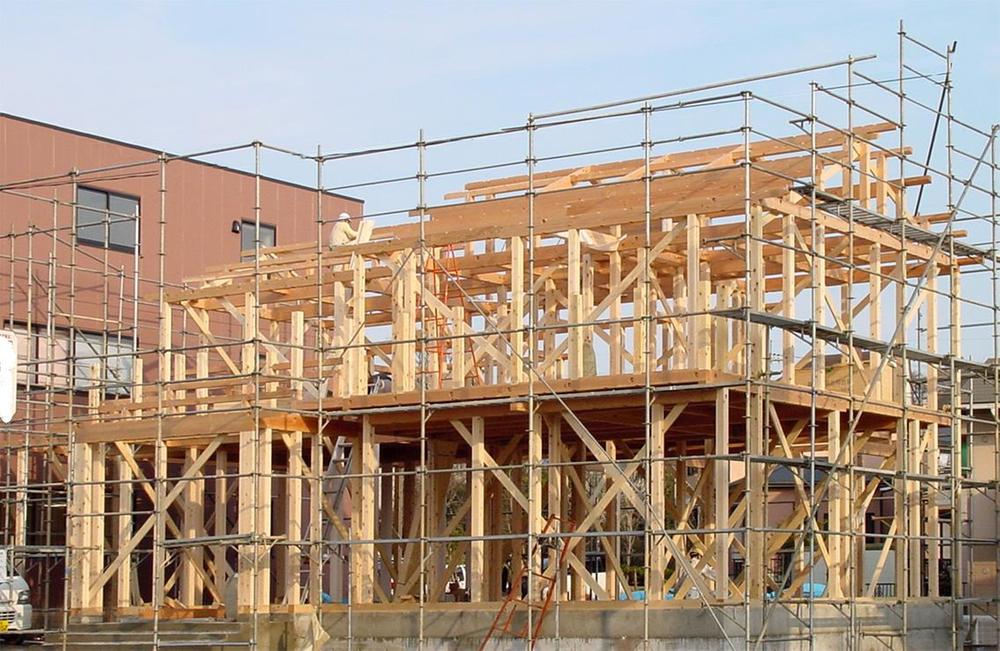 Building plan example
建物プラン例
Shopping centreショッピングセンター 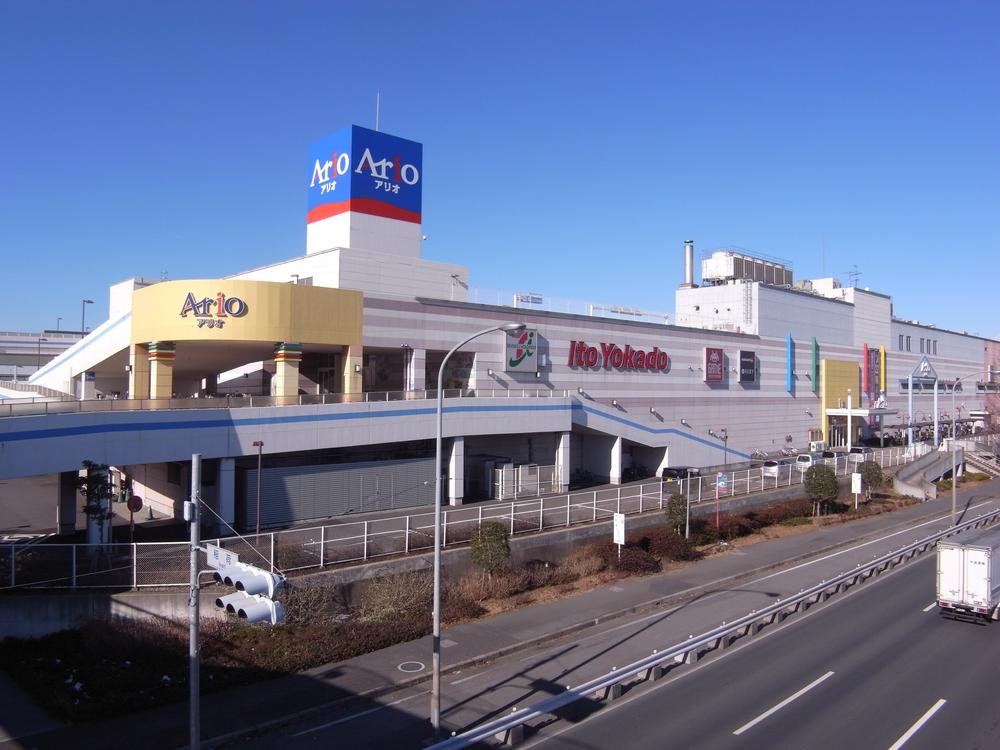 Until Ario Soga 3000m
アリオ蘇我まで3000m
Building plan example (introspection photo)建物プラン例(内観写真) 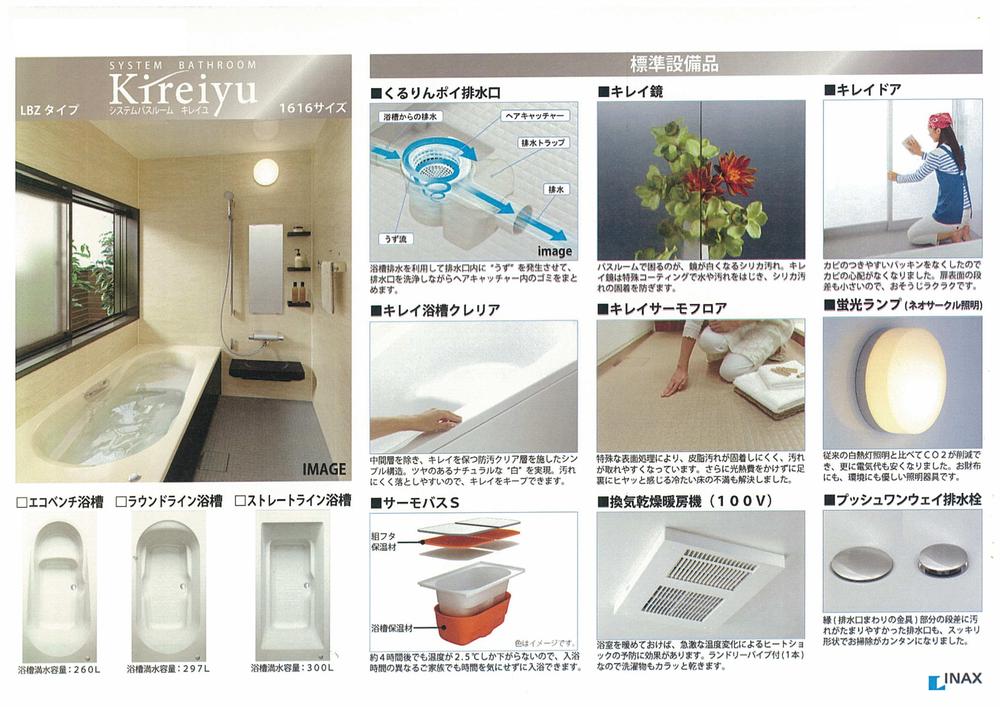 ○ equipment plan example ○
○設備プラン例○
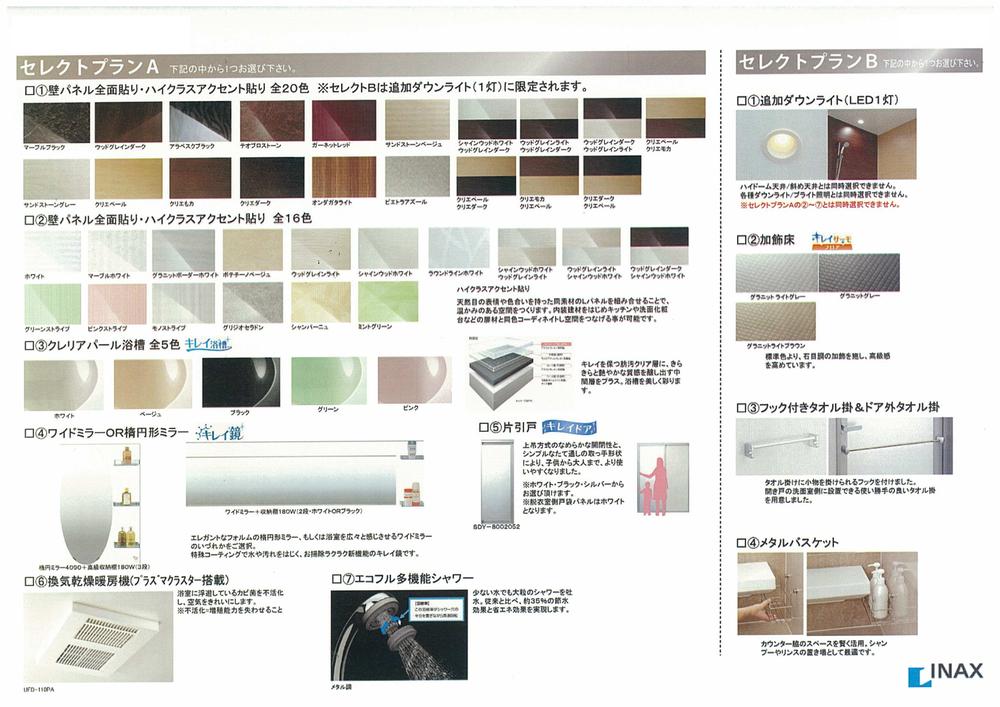 Building plan example
建物プラン例
Location
| 


![Building plan example (Perth ・ appearance). Building plan example (No. 2 place 13.8 million yen) ※ We are fully equipped plan of cypress specification. [Building price] 14.7 million yen ~ [Building area] 31.36 sq m ※ Expenses separately](/images/chiba/chibashichuo/701bac0001.jpg)


















