Land/Building » Kanto » Chiba Prefecture » Chuo-ku
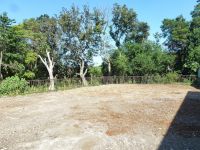 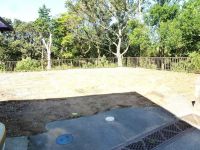
| | Chiba, Chiba Prefecture, Chuo-ku, 千葉県千葉市中央区 |
| Keisei Chihara line "Omoridai" walk 7 minutes 京成千原線「大森台」歩7分 |
| ■ □ ■ A quiet residential area of selling land, Bulk buying and selling is also possible. Station 7-minute walk, 2 wayside available. kindergarten, School near. For further information, please contact 0800-800-1986 "Aikyohomu Soga branch" ■ □ ■ ■□■閑静な住宅街の売地、一括売買も可能。駅徒歩7分、2沿線利用可能。幼稚園、学校近く。お問い合わせは0800-800-1986『アイキョーホーム蘇我支店』まで■□■ |
Features pickup 特徴ピックアップ | | 2 along the line more accessible / Vacant lot passes / Super close / Yang per good / A quiet residential area / Around traffic fewer / Starting station / No construction conditions / Mu front building / City gas / Flat terrain / Building plan example there 2沿線以上利用可 /更地渡し /スーパーが近い /陽当り良好 /閑静な住宅地 /周辺交通量少なめ /始発駅 /建築条件なし /前面棟無 /都市ガス /平坦地 /建物プラン例有り | Price 価格 | | 9.8 million yen ・ 11.8 million yen 980万円・1180万円 | Building coverage, floor area ratio 建ぺい率・容積率 | | Kenpei rate: 60%, Volume ratio: 150% 建ペい率:60%、容積率:150% | Sales compartment 販売区画数 | | 2 compartment 2区画 | Total number of compartments 総区画数 | | 2 compartment 2区画 | Land area 土地面積 | | 102.73 sq m ・ 113.56 sq m (31.07 tsubo ・ 34.35 tsubo) (Registration) 102.73m2・113.56m2(31.07坪・34.35坪)(登記) | Driveway burden-road 私道負担・道路 | | Joint passage 7.04 sq m 共同通路7.04m2 | Land situation 土地状況 | | Vacant lot 更地 | Address 住所 | | Chiba City, Chiba Prefecture, Chuo-ku, Matsugaoka cho 千葉県千葉市中央区松ケ丘町 | Traffic 交通 | | Keisei Chihara line "Omoridai" walk 7 minutes
JR Keiyo Line "Soga" walk 27 minutes 京成千原線「大森台」歩7分
JR京葉線「蘇我」歩27分
| Related links 関連リンク | | [Related Sites of this company] 【この会社の関連サイト】 | Contact お問い合せ先 | | TEL: 0800-8001986 [Toll free] Please contact the "saw SUUMO (Sumo)" TEL:0800-8001986【通話料無料】「SUUMO(スーモ)を見た」と問い合わせください | Land of the right form 土地の権利形態 | | Ownership 所有権 | Time delivery 引き渡し時期 | | Consultation 相談 | Land category 地目 | | Residential land 宅地 | Use district 用途地域 | | One low-rise 1種低層 | Other limitations その他制限事項 | | Some agreement passage 一部協定通路 | Overview and notices その他概要・特記事項 | | Facilities: Public Water Supply, This sewage, City gas 設備:公営水道、本下水、都市ガス | Company profile 会社概要 | | <Mediation> Governor of Chiba Prefecture (6) Article 012 126 issue (stock) Aikyohomu Soga branch Yubinbango260-0834 Chiba City, Chiba Prefecture, Chuo-ku, Imai 1-21-11 sixth Lively Bill <仲介>千葉県知事(6)第012126号(株)アイキョーホーム蘇我支店〒260-0834 千葉県千葉市中央区今井1-21-11 第6ライブリービル |
Local land photo現地土地写真 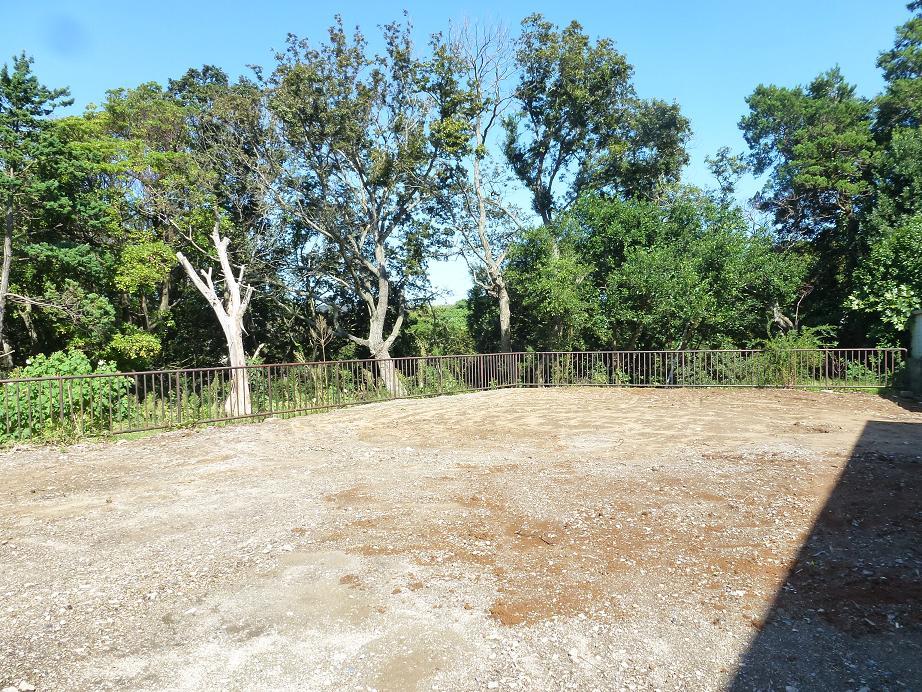 Local (September 2013) Shooting
現地(2013年9月)撮影
Local photos, including front road前面道路含む現地写真 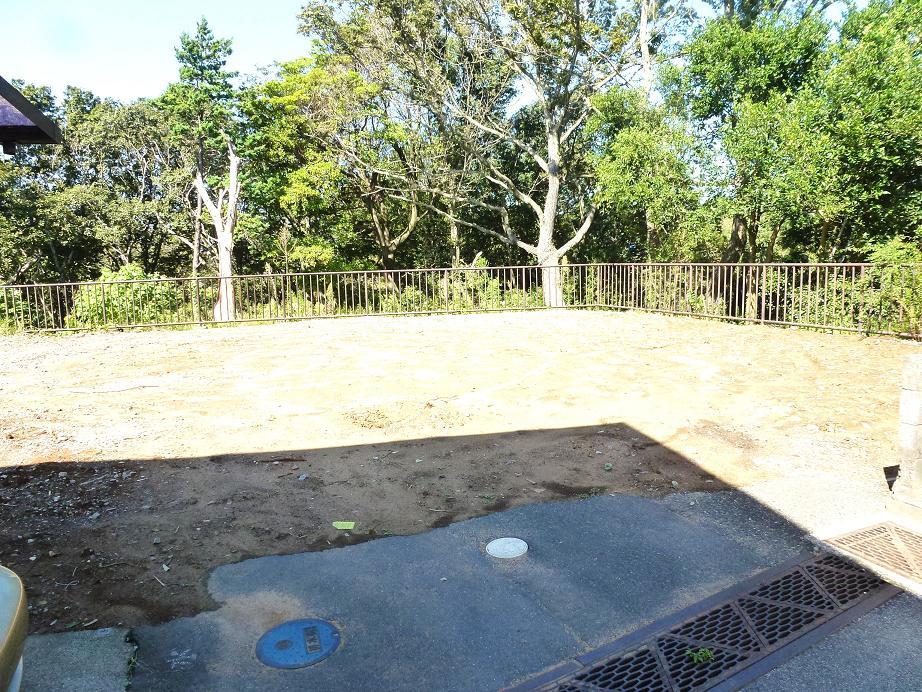 Local (September 2013) Shooting
現地(2013年9月)撮影
Compartment view + building plan example区画図+建物プラン例 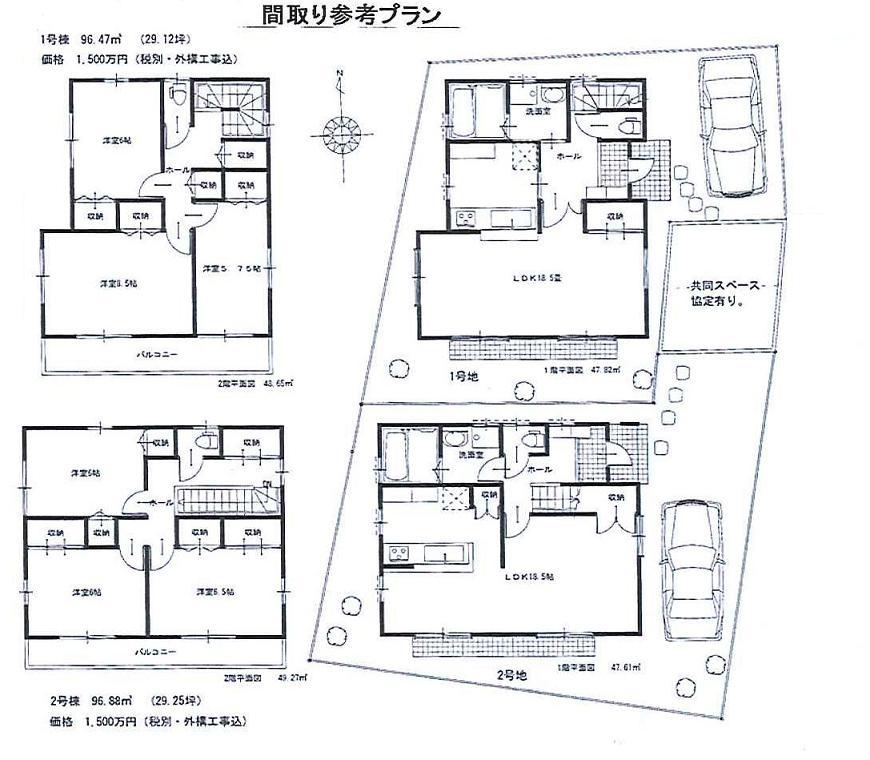 Building plan example 3LDK, Land price 10.3 million yen, Land area 109.77 sq m , Building price 15 million yen, Building area 96.47 sq m
建物プラン例3LDK、土地価格1030万円、土地面積109.77m2、建物価格1500万円、建物面積96.47m2
Primary school小学校 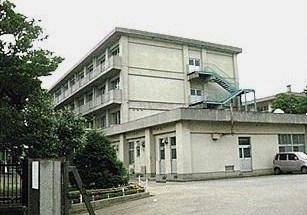 803m until the Chiba Municipal Matsugaoka Elementary School
千葉市立松ケ丘小学校まで803m
Supermarketスーパー 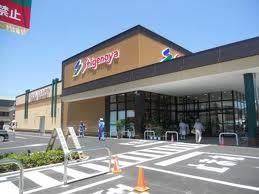 490m to Super shigeno and Hoshiguki shop
スーパーしげのや星久喜店まで490m
Kindergarten ・ Nursery幼稚園・保育園 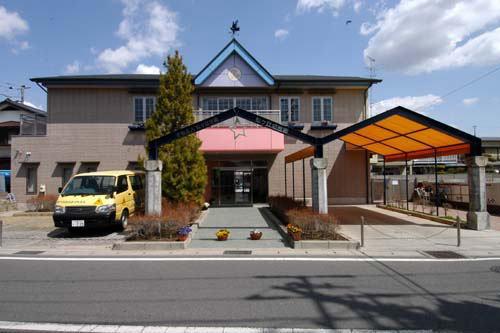 Matsugaoka 583m to kindergarten
松ケ丘幼稚園まで583m
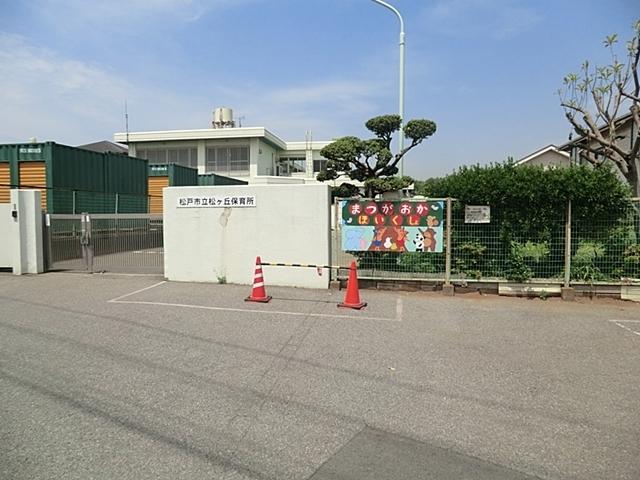 Matsugaoka 666m to nursery school
松ケ丘保育園まで666m
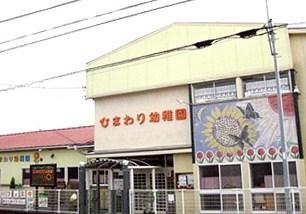 347m to sunflower kindergarten
ひまわり幼稚園まで347m
Supermarketスーパー 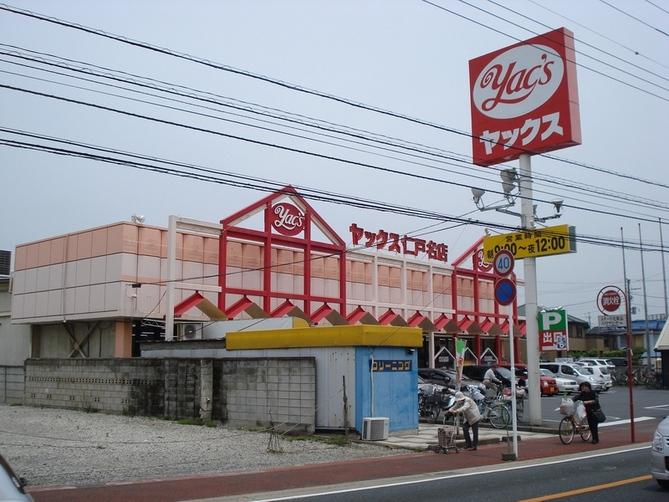 Yakkusu until Nitona shop 536m
ヤックス仁戸名店まで536m
Convenience storeコンビニ 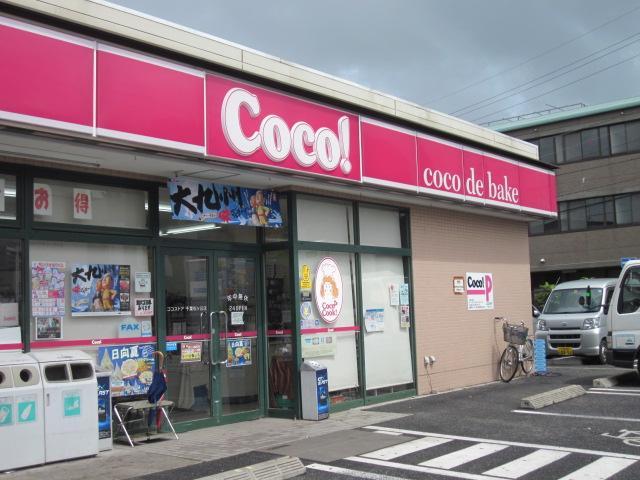 485m to the Coco store Chiba Matsukeoka shop
ココストア千葉松ヶ丘店まで485m
Junior high school中学校 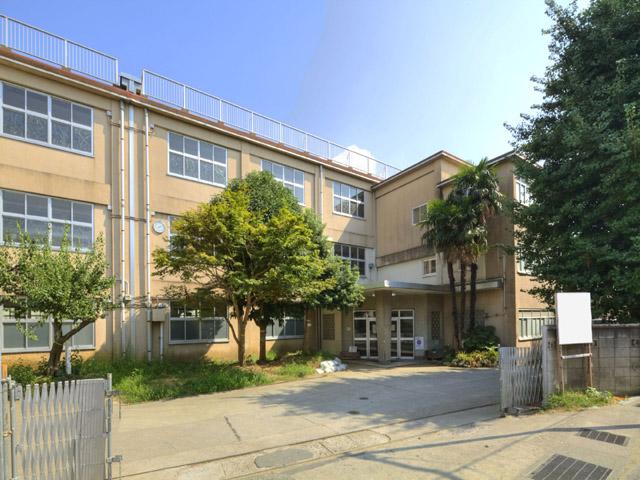 548m until the Chiba Municipal Matsugaoka junior high school
千葉市立松ケ丘中学校まで548m
Drug storeドラッグストア 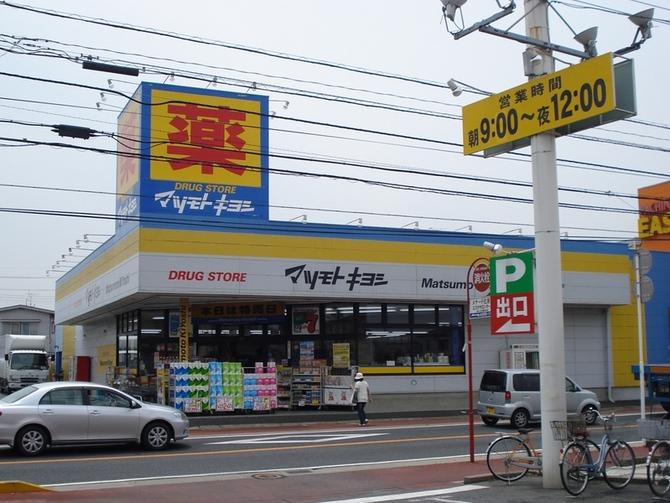 Matsumotokiyoshi 488m to the drugstore Chiba Nitona shop
マツモトキヨシドラッグストア千葉仁戸名店まで488m
Location
|













