Land/Building » Kanto » Chiba Prefecture » Hanamigawa-ku, Chiba
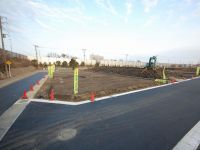 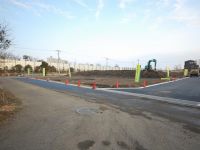
| | Chiba, Chiba Prefecture Hanamigawa-ku, Chiba 千葉県千葉市花見川区 |
| JR Sobu Line "Makuharihongo" walk 15 minutes JR総武線「幕張本郷」歩15分 |
| All 15 subdivisions All sections more than 50 square meters 全15区画分譲 全区画50坪以上 |
| JR "Makuharihongo" station A 15-minute walk JR "Makuhari" station Walk 17 minutes JR「幕張本郷」駅 徒歩15分 JR「幕張」駅 徒歩17分 |
Features pickup 特徴ピックアップ | | 2 along the line more accessible / Land 50 square meters or more / Siemens south road / Or more before road 6m / Corner lot / Shaping land / City gas / Flat terrain / Building plan example there 2沿線以上利用可 /土地50坪以上 /南側道路面す /前道6m以上 /角地 /整形地 /都市ガス /平坦地 /建物プラン例有り | Price 価格 | | 19,800,000 yen ~ 33,600,000 yen 1980万円 ~ 3360万円 | Building coverage, floor area ratio 建ぺい率・容積率 | | Kenpei rate: 50%, Volume ratio: 100% 建ペい率:50%、容積率:100% | Sales compartment 販売区画数 | | 8 compartment 8区画 | Total number of compartments 総区画数 | | 15 compartment 15区画 | Land area 土地面積 | | 168.08 sq m ~ 317.1 sq m (50.84 tsubo ~ 95.92 tsubo) (measured) 168.08m2 ~ 317.1m2(50.84坪 ~ 95.92坪)(実測) | Driveway burden-road 私道負担・道路 | | Road width: 5.5m ~ 7.9m, Asphaltic pavement 道路幅:5.5m ~ 7.9m、アスファルト舗装 | Land situation 土地状況 | | Vacant lot 更地 | Address 住所 | | Chiba City, Chiba Prefecture Hanamigawa-ku, Chiba Makuhari-cho, 2 千葉県千葉市花見川区幕張町2 | Traffic 交通 | | JR Sobu Line "Makuharihongo" walk 15 minutes JR Sobu Line "Makuhari" walk 17 minutes Keisei Chiba line "Keiseimakuharihongo" walk 16 minutes JR総武線「幕張本郷」歩15分JR総武線「幕張」歩17分京成千葉線「京成幕張本郷」歩16分
| Person in charge 担当者より | | Person in charge of forest Daisuke 担当者森 大輔 | Contact お問い合せ先 | | TEL: 0800-805-6628 [Toll free] mobile phone ・ Also available from PHS
Caller ID is not notified
Please contact the "saw SUUMO (Sumo)"
If it does not lead, If the real estate company TEL:0800-805-6628【通話料無料】携帯電話・PHSからもご利用いただけます
発信者番号は通知されません
「SUUMO(スーモ)を見た」と問い合わせください
つながらない方、不動産会社の方は
| Most price range 最多価格帯 | | 19 million yen ・ 21 million yen 19,800,000 yen (each 3 compartment) 1900万円台・2100万円台1980万円(各3区画) | Land of the right form 土地の権利形態 | | Ownership 所有権 | Land category 地目 | | Hybrid land 雑種地 | Use district 用途地域 | | Urbanization control area 市街化調整区域 | Other limitations その他制限事項 | | Restriction of Article 41 Paragraph 1 City Planning Law 都市計画法第41条第1項の制限 | Overview and notices その他概要・特記事項 | | Contact: Forest Daisuke, Facilities: Public Water Supply, This sewage, City gas, Building Permits reason: land sale by the development permit, etc. 担当者:森 大輔、設備:公営水道、本下水、都市ガス、建築許可理由:開発許可等による分譲地 | Company profile 会社概要 | | <Mediation> Governor of Chiba Prefecture (7) No. 010645 (the Company), Chiba Prefecture Building Lots and Buildings Transaction Business Association (Corporation) metropolitan area real estate Fair Trade Council member foundation Ju販 Ltd. Suehiro head office Yubinbango260-0843 Chiba City, Chiba Prefecture, Chuo-ku, Suehiro 3-3-9 <仲介>千葉県知事(7)第010645号(社)千葉県宅地建物取引業協会会員 (公社)首都圏不動産公正取引協議会加盟創建住販(株)末広本店〒260-0843 千葉県千葉市中央区末広3-3-9 |
Local land photo現地土地写真 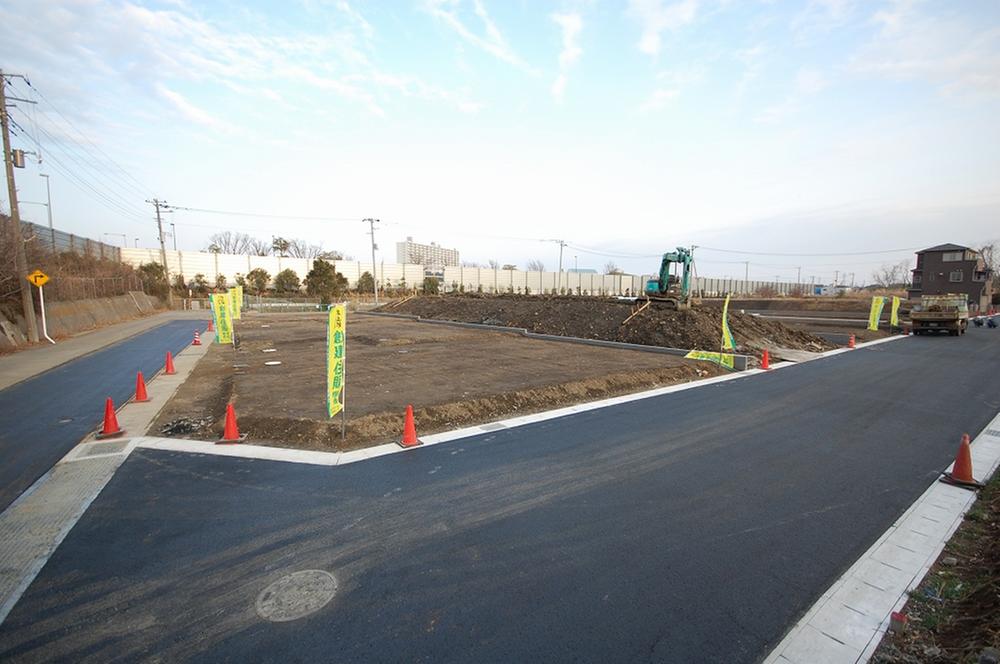 Local (March 2012) shooting
現地(2012年3月)撮影
Local photos, including front road前面道路含む現地写真 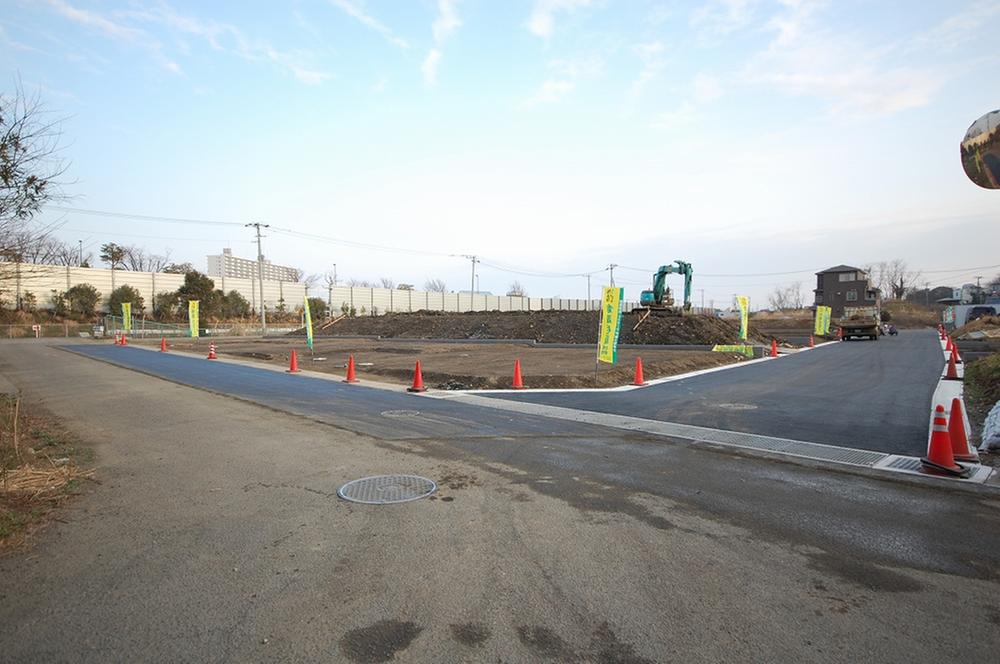 Local (March 2012) shooting
現地(2012年3月)撮影
Other building plan exampleその他建物プラン例 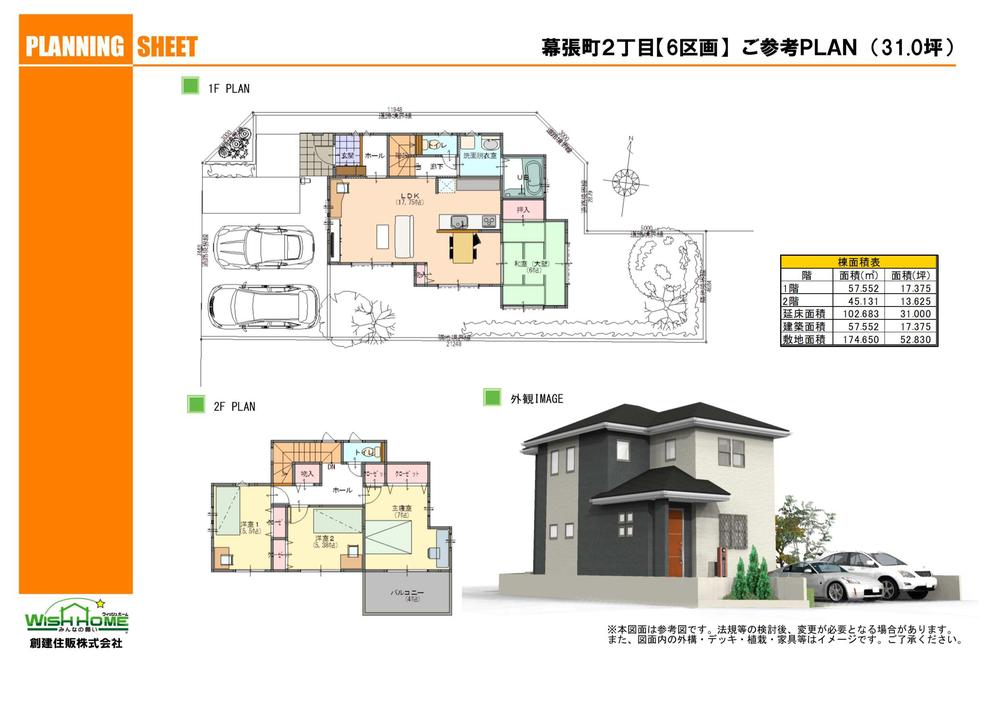 Building plan example (No. 6 locations) Building area 102.683 sq m
建物プラン例(6号地)
建物面積 102.683m2
Local land photo現地土地写真 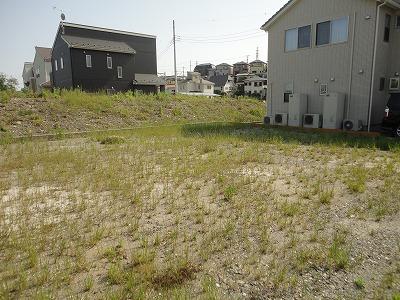 Local (May 2013) Shooting
現地(2013年5月)撮影
Local photos, including front road前面道路含む現地写真 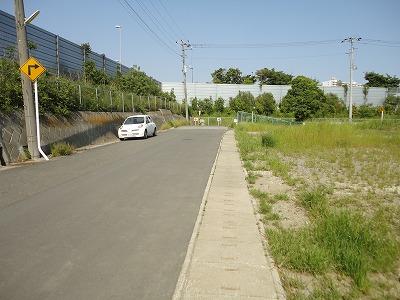 Local (May 2013) Shooting
現地(2013年5月)撮影
Building plan example (exterior photos)建物プラン例(外観写真) 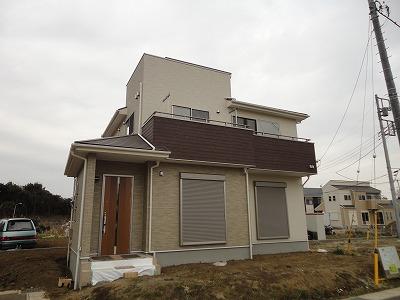 Building construction cases
建物施工例
Station駅 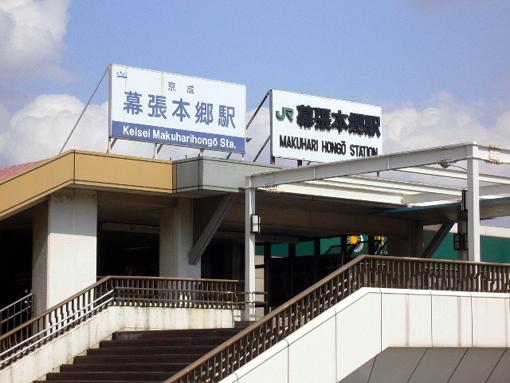 JR ・ Keisei "Makuharihongo" 1200m to the station
JR・京成「幕張本郷」駅まで1200m
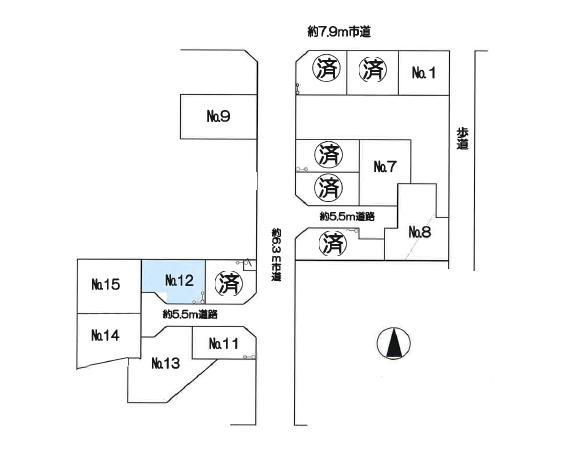 Construction completion expected view
造成完了予想図
Building plan example (introspection photo)建物プラン例(内観写真) 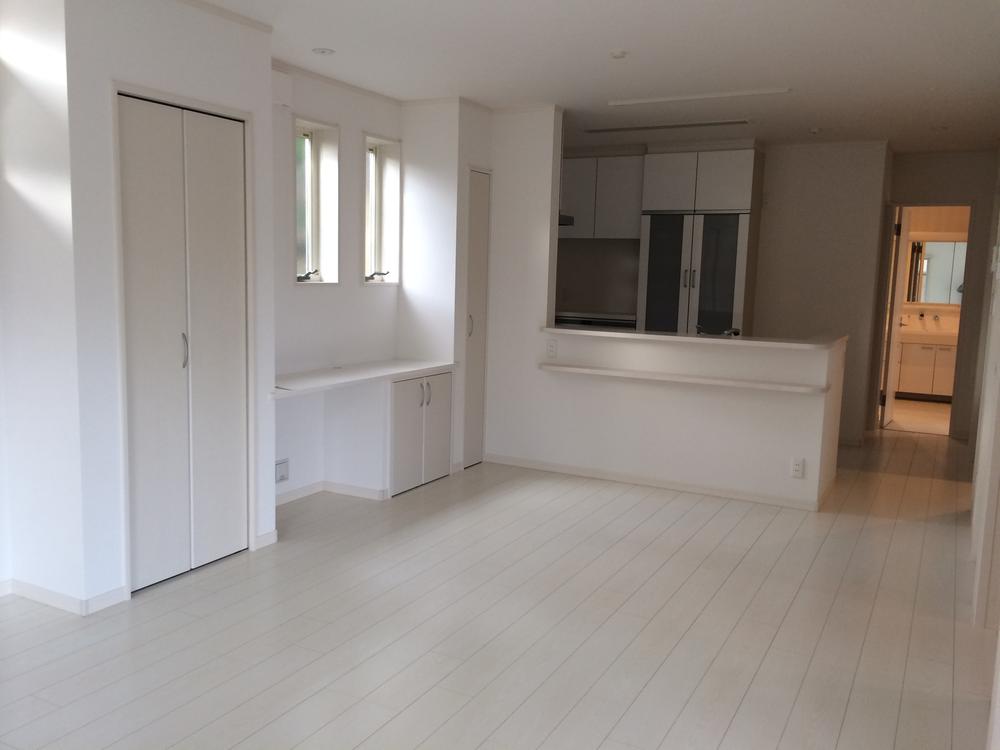 Building construction cases
建物施工例
Primary school小学校 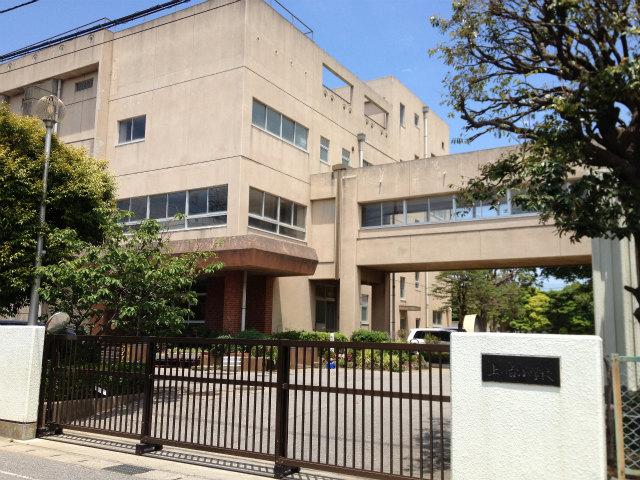 Uenodai until elementary school 510m
上の台小学校まで510m
Building plan example (introspection photo)建物プラン例(内観写真) 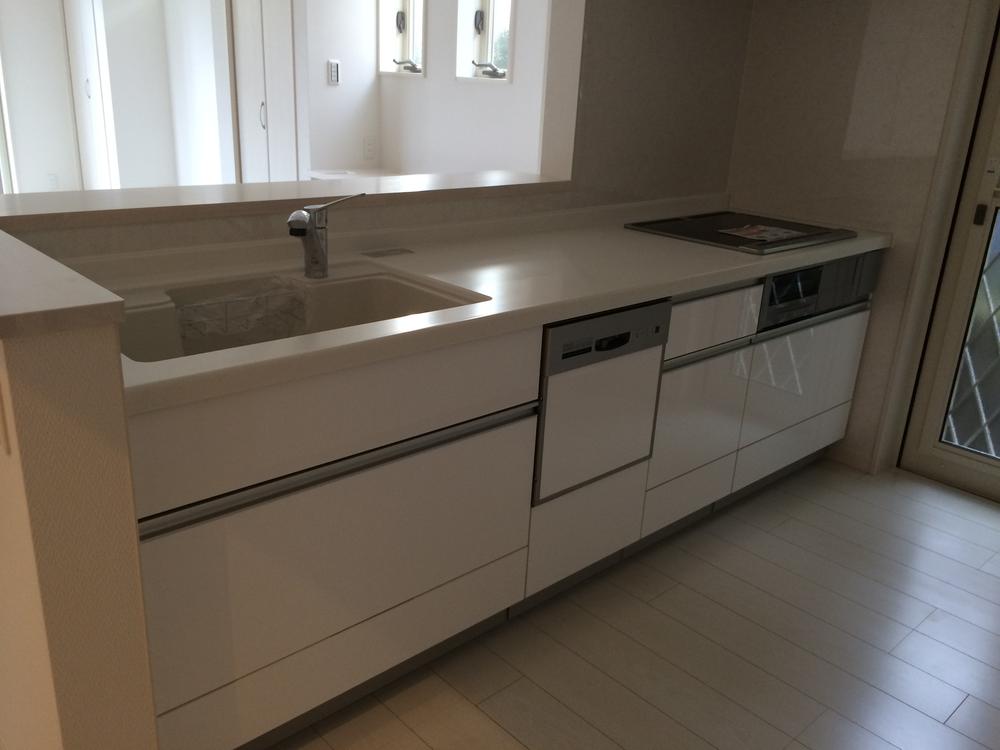 Building construction cases
建物施工例
Junior high school中学校 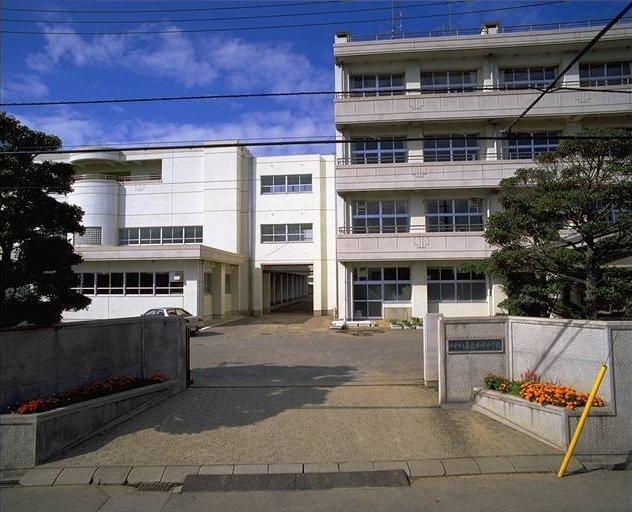 Makuharihongo 580m until junior high school
幕張本郷中学校まで580m
Building plan example (introspection photo)建物プラン例(内観写真) 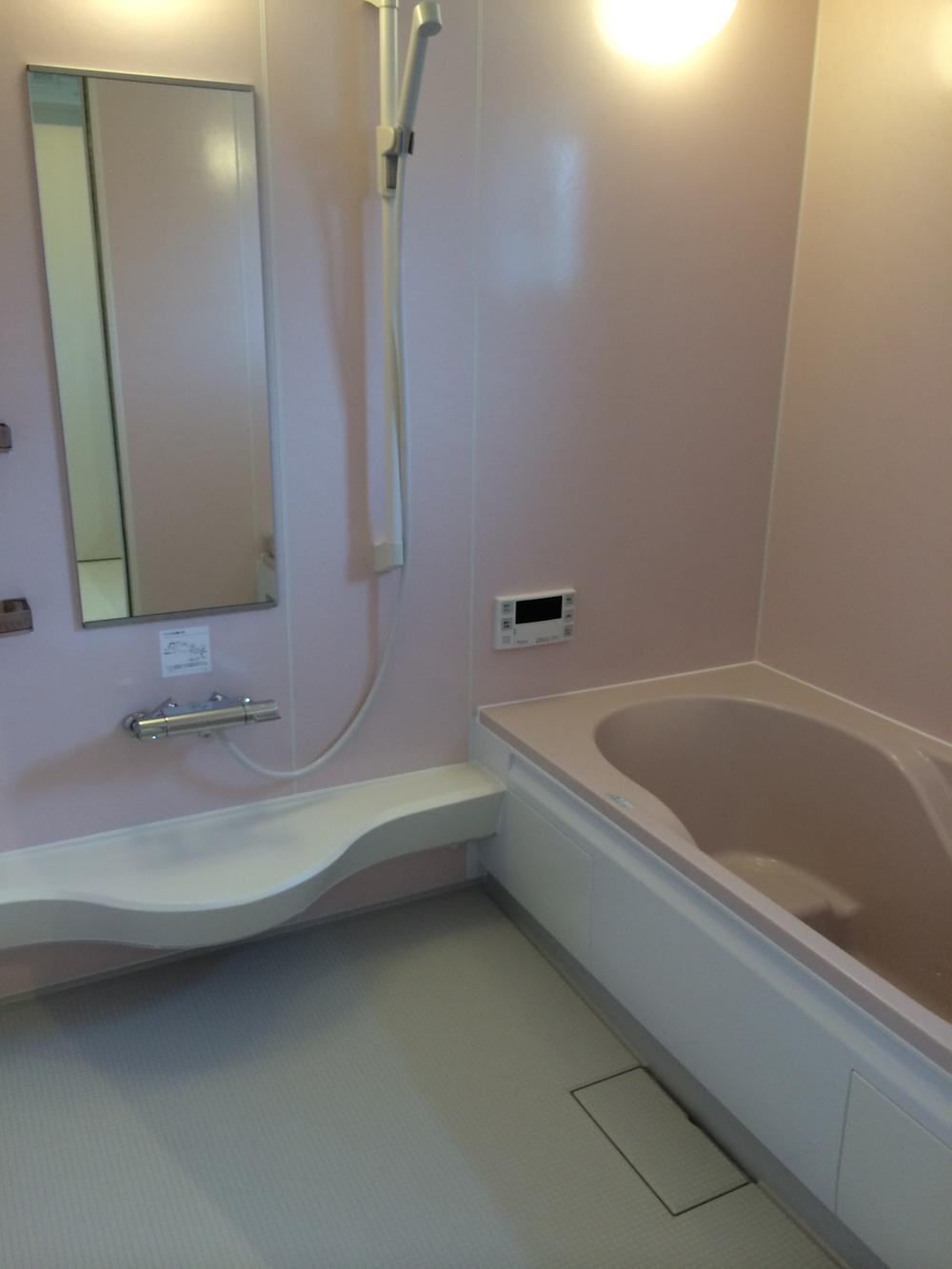 Building construction cases
建物施工例
Shopping centreショッピングセンター 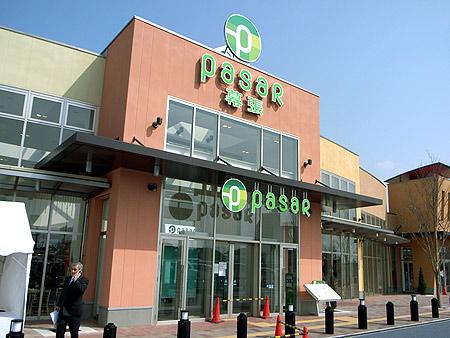 Until Pasar 660m
パサールまで660m
Building plan example (introspection photo)建物プラン例(内観写真) 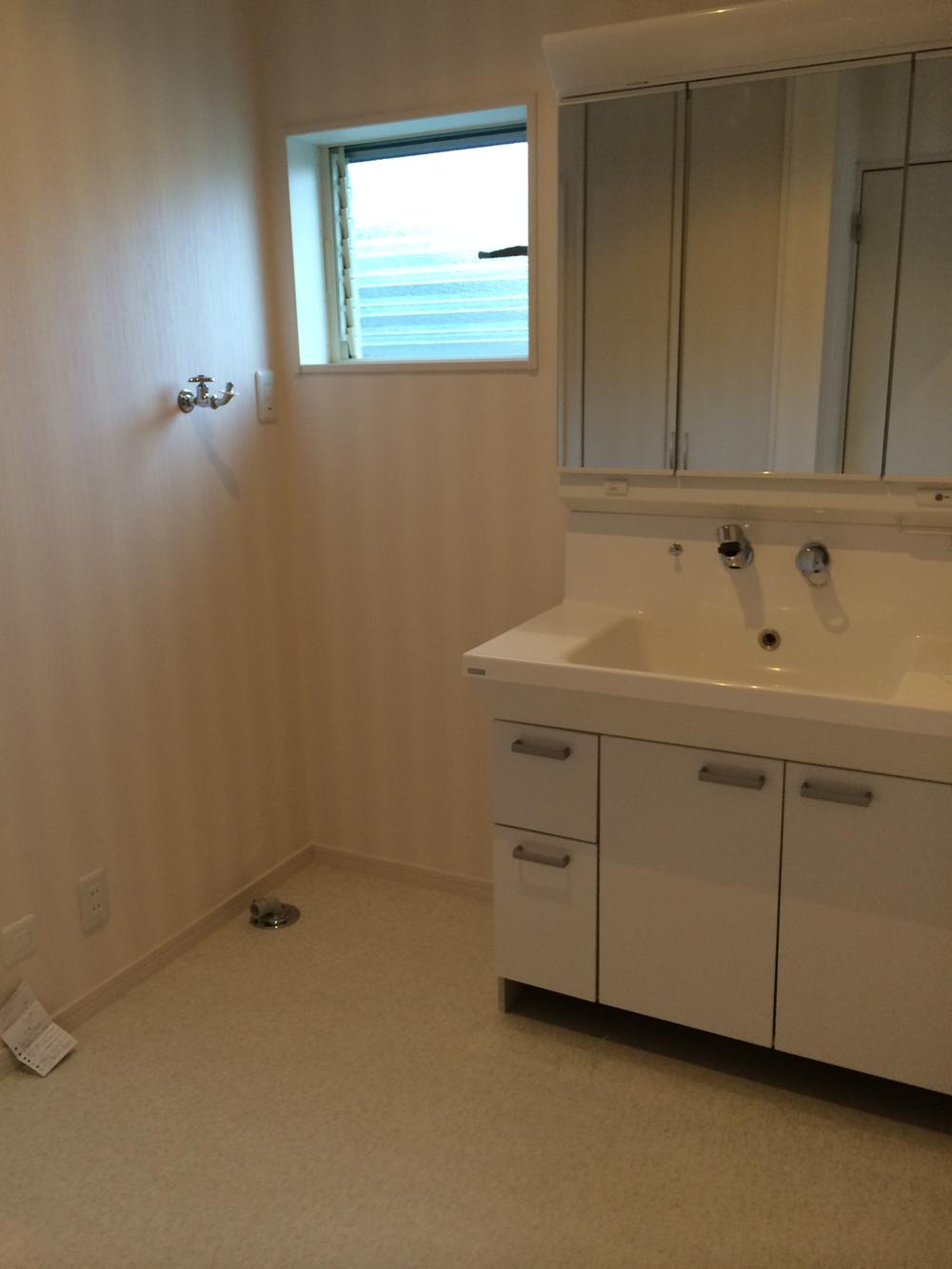 Building construction cases
建物施工例
Shopping centreショッピングセンター 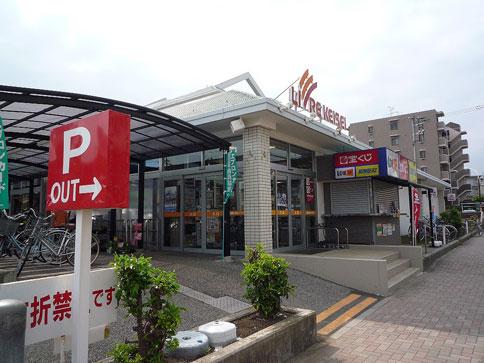 Libre Keisei 1000m to
リブレ京成まで1000m
Building plan example (introspection photo)建物プラン例(内観写真) 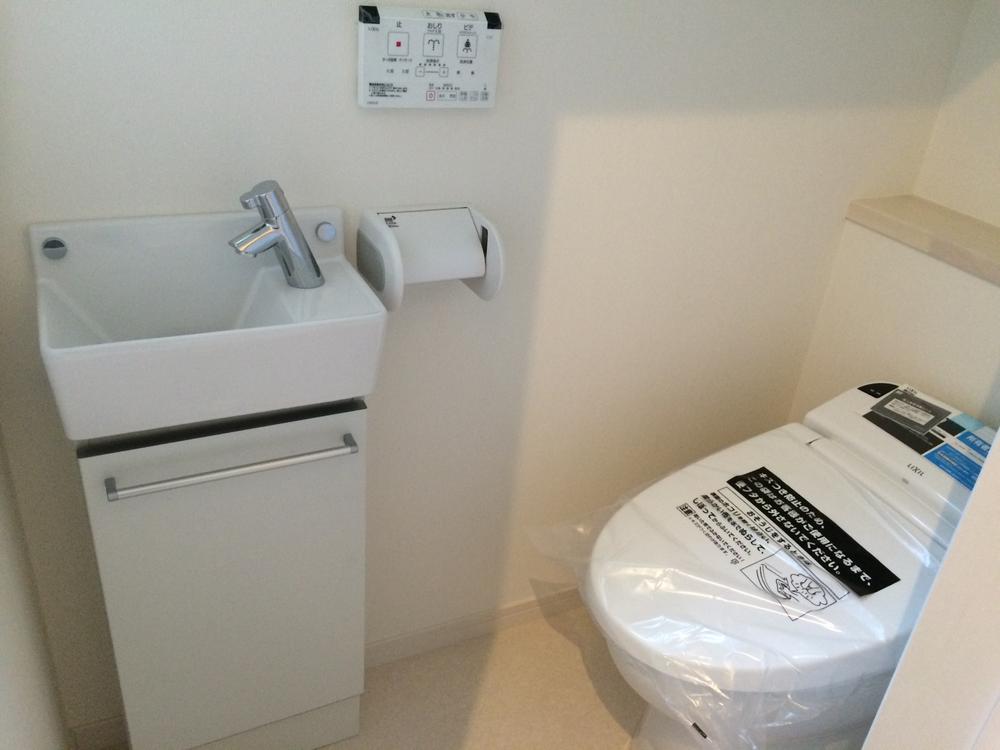 Building construction cases
建物施工例
Location
| 

















