Land/Building » Kanto » Chiba Prefecture » Hanamigawa-ku, Chiba
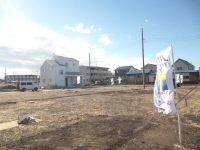 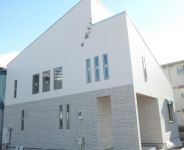
| | Chiba, Chiba Prefecture Hanamigawa-ku, Chiba 千葉県千葉市花見川区 |
| JR Sobu Line "Makuhari" walk 15 minutes JR総武線「幕張」歩15分 |
| ◆ Land of 50 square meters at the Sobu Line walking distance ◆ 13 compartment development subdivision of. ◆ Ground survey report with listing. ◆総武線徒歩圏で土地が50坪◆13区画の開発分譲地。◆地盤調査報告書つき物件。 |
| ◆ - □ - ◆ - □ - ◆ - □ - ◆ - □ - ◆ - □ - ◆ - □ - ◆ - □ ● ~ ~ ~ ● Introduction of the architect our alliance ● ~ ~ ~ ● ◆ architect Nishii excited + Yukiko Nishii (d Lips Architects Studio) ◆ Please examine the architect. Professional work, Fulfill the needs of our customers, So we will finish thinking the floor plan and appearance together, Finish the building with excellent user-friendly design. Company to do to reverse the design-house, Because the floor plan is look to then Floor ・ ・ ・ ・ ・ Why do not you take a look at the building architect was designed. There is work to local. How about your visit. ◆-□-◆-□-◆-□-◆-□-◆-□-◆-□-◆-□● ~ ~ ~ ● 当社提携の建築家のご紹介 ● ~ ~ ~ ●◆建築家 西井励+西井由紀子(エリップスアーキテクツスタジオ)◆ 建築家を調べてください。プロの仕事は、お客様のご要望を叶え、間取りと外観を一緒に考えながら仕上げていきますので、使い勝手の良いデザイン性に優れた建物に仕上ります。逆に自社設計で行う会社は、間取りは間取りでその後に外観なので・・・・・建築家が設計した建物をご覧になってみませんか。現地に作品があります。ご見学いかがでしょうか。 |
Local guide map 現地案内図 | | Local guide map 現地案内図 | Features pickup 特徴ピックアップ | | 2 along the line more accessible / Land 50 square meters or more / Vacant lot passes / Super close / Yang per good / Around traffic fewer / Shaping land / Leafy residential area / City gas / Flat terrain / Development subdivision in / Building plan example there 2沿線以上利用可 /土地50坪以上 /更地渡し /スーパーが近い /陽当り良好 /周辺交通量少なめ /整形地 /緑豊かな住宅地 /都市ガス /平坦地 /開発分譲地内 /建物プラン例有り | Event information イベント情報 | | The local tour (please contact us beforehand) Customers receive arriving by train from afar, We apologize for the very sorry to trouble you, but we perform transfers from the nearest station, if you can book in advance to your phone. Please feel free to tell us. 現地見学会(事前に必ずお問い合わせください)遠方から電車でお越し頂くお客様には、大変お手数をお掛け致しますが事前にお電話にてご予約頂ければ最寄駅からの送迎を行っております。お気軽にお申し付け下さい。 | Property name 物件名 | | ■ COLORS Makuhari (First stage popular in the sale) ■ ■ COLORS幕張 (第1期好評分譲中) ■ | Price 価格 | | 17.5 million yen ~ 20.5 million yen 1750万円 ~ 2050万円 | Building coverage, floor area ratio 建ぺい率・容積率 | | Kenpei rate: 50%, Volume ratio: 100% 建ペい率:50%、容積率:100% | Sales compartment 販売区画数 | | 3 compartment 3区画 | Total number of compartments 総区画数 | | 7 compartment 7区画 | Land area 土地面積 | | 165.56 sq m ~ 165.71 sq m (50.08 tsubo ~ 50.12 tsubo) (measured) 165.56m2 ~ 165.71m2(50.08坪 ~ 50.12坪)(実測) | Driveway burden-road 私道負担・道路 | | 5m, Asphaltic pavement 5m、アスファルト舗装 | Land situation 土地状況 | | Vacant lot 更地 | Construction completion time 造成完了時期 | | 2013 end of July 平成25年7月末日 | Address 住所 | | Chiba City, Chiba Prefecture Hanamigawa-ku, Chiba Makuhari-cho 3 千葉県千葉市花見川区幕張町3 | Traffic 交通 | | JR Sobu Line "Makuhari" walk 15 minutes Keisei Chiba line "Keiseimakuhari" walk 12 minutes
JR Keiyo Line "Makuhari" car 3km JR総武線「幕張」歩15分京成千葉線「京成幕張」歩12分
JR京葉線「海浜幕張」車3km
| Contact お問い合せ先 | | (Ltd.) My Home TEL: 0800-603-3428 [Toll free] mobile phone ・ Also available from PHS
Caller ID is not notified
Please contact the "saw SUUMO (Sumo)"
If it does not lead, If the real estate company (株)マイホームTEL:0800-603-3428【通話料無料】携帯電話・PHSからもご利用いただけます
発信者番号は通知されません
「SUUMO(スーモ)を見た」と問い合わせください
つながらない方、不動産会社の方は
|
Local land photo現地土地写真 ![Local land photo. [ Local Photos ] The building began situated.](/images/chiba/chibashihanamigawa/41ebc60081.jpg) [ Local Photos ] The building began situated.
【 現地写真 】建物が建ち始めました。
Building plan example (exterior photos)建物プラン例(外観写真) ![Building plan example (exterior photos). [ Buildings (Photography) ] There is a building under construction in local. You can preview the building until mid-January.](/images/chiba/chibashihanamigawa/41ebc60080.jpg) [ Buildings (Photography) ] There is a building under construction in local. You can preview the building until mid-January.
【 建物写真 】
現地に建築中の建物があります。
1月中旬まで建物内見が可能です。
Other localその他現地 ![Other local. [ Foundation work photo ] Will soon completion of framework.](/images/chiba/chibashihanamigawa/41ebc60084.jpg) [ Foundation work photo ] Will soon completion of framework.
【 基礎工事写真 】
まもなく上棟します。
Building plan example (exterior photos)建物プラン例(外観写真) ![Building plan example (exterior photos). [ Buildings (Photography) ] Paint the walls of the white will have to match the blue of the sky. You can see the look in the field.](/images/chiba/chibashihanamigawa/41ebc60077.jpg) [ Buildings (Photography) ] Paint the walls of the white will have to match the blue of the sky. You can see the look in the field.
【 建物写真 】
白の塗り壁が空の青さにマッチしております。
現地で外観をご覧になれます。
The entire compartment Figure全体区画図 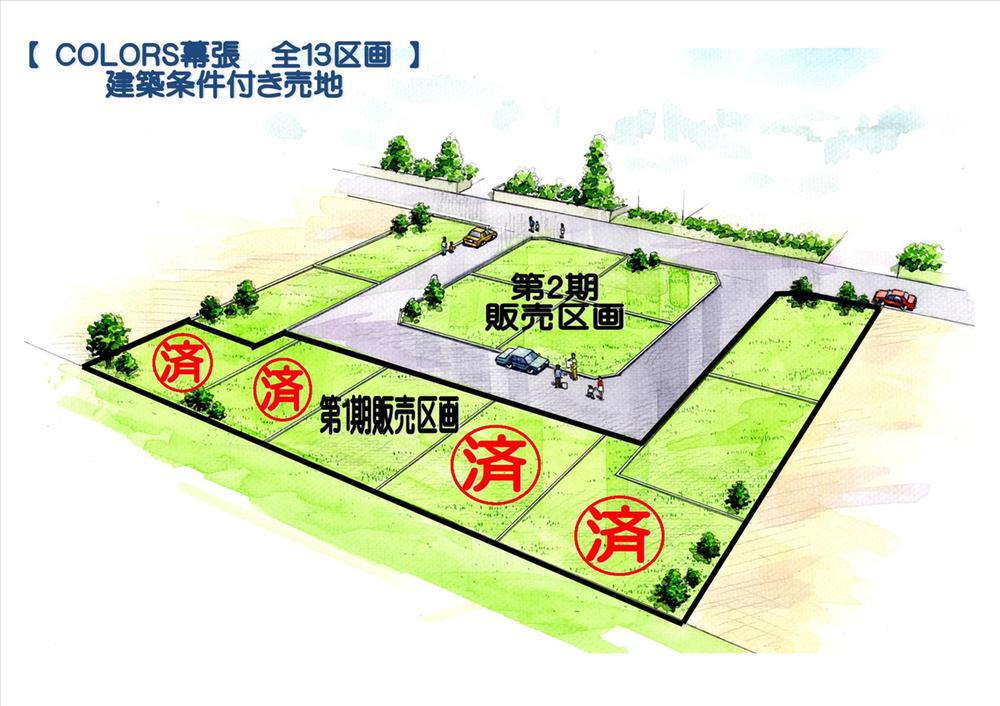 Compartment Figure Image Perth
区画図 イメージパース
Building plan example (exterior photos)建物プラン例(外観写真) ![Building plan example (exterior photos). [ Appearance example of construction photos ] The garden is important. And finished with a building that floating luxury.](/images/chiba/chibashihanamigawa/41ebc60067.jpg) [ Appearance example of construction photos ] The garden is important. And finished with a building that floating luxury.
【 外観施工例写真 】庭は重要です。高級感漂う建物に仕上げました。
Building plan example (introspection photo)建物プラン例(内観写真) ![Building plan example (introspection photo). [ Living example of construction photos ] LDK is the relaxed feeling also put you and a large sofa are 20 quires.](/images/chiba/chibashihanamigawa/41ebc60021.jpg) [ Living example of construction photos ] LDK is the relaxed feeling also put you and a large sofa are 20 quires.
【 リビング施工例写真 】
LDKが20帖ありますと大型ソファーを置いてもゆったりな感じです。
![Building plan example (introspection photo). [ Living example of construction photos ] Slit staircase is, We have created a more open space.](/images/chiba/chibashihanamigawa/41ebc60010.jpg) [ Living example of construction photos ] Slit staircase is, We have created a more open space.
【 リビング施工例写真 】
スリットな階段が、より開放的な空間を創り出しています。
![Building plan example (introspection photo). [ Living example of construction photos ] Raise the ceiling height by issuing a beam show, It directed the open space.](/images/chiba/chibashihanamigawa/41ebc60054.jpg) [ Living example of construction photos ] Raise the ceiling height by issuing a beam show, It directed the open space.
【 リビング施工例写真 】
見せる梁を出すことにより天井の高さをあげ、開放的な空間を演出してます。
![Building plan example (introspection photo). [ Living example of construction photos ] The location of the window is important.](/images/chiba/chibashihanamigawa/41ebc60022.jpg) [ Living example of construction photos ] The location of the window is important.
【 リビング施工例写真 】
窓の場所が重要です。
Otherその他 ![Other. [ Garden construction example photo ] View from living trees will be the space to heal the heart.](/images/chiba/chibashihanamigawa/41ebc60025.jpg) [ Garden construction example photo ] View from living trees will be the space to heal the heart.
【 庭施工例写真 】リビングから見る木々は心を癒す空間になります。
![Other. [ Garden construction example photo ] It was designed to allow home garden is divided into each.](/images/chiba/chibashihanamigawa/41ebc60026.jpg) [ Garden construction example photo ] It was designed to allow home garden is divided into each.
【 庭施工例写真 】それぞれに分けて家庭菜園ができるようにデザインしました。
Other building plan exampleその他建物プラン例 ![Other building plan example. [ Wood deck construction example photo ] In addition it will be open and will be installed as out to the flat from the living room.](/images/chiba/chibashihanamigawa/41ebc60024.jpg) [ Wood deck construction example photo ] In addition it will be open and will be installed as out to the flat from the living room.
【 ウッドデッキ施工例写真 】リビングからフラットに出れるように設置しますと更に開放的になります。
Local photos, including front road前面道路含む現地写真 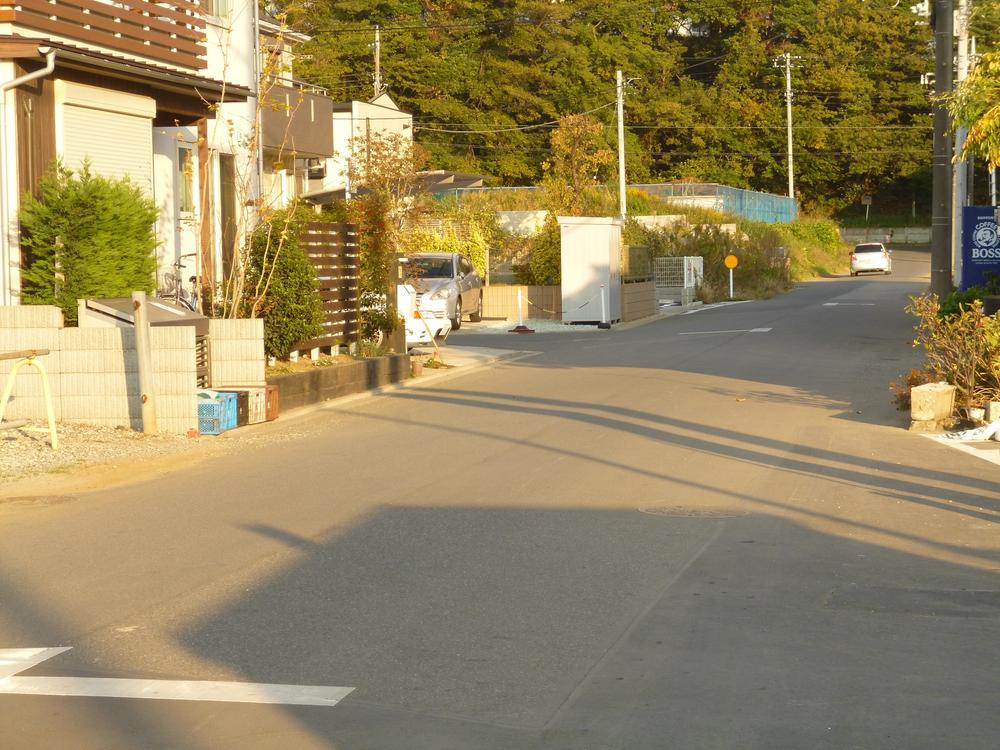 The entire road conditions
【 全面道路状況 】
Other localその他現地 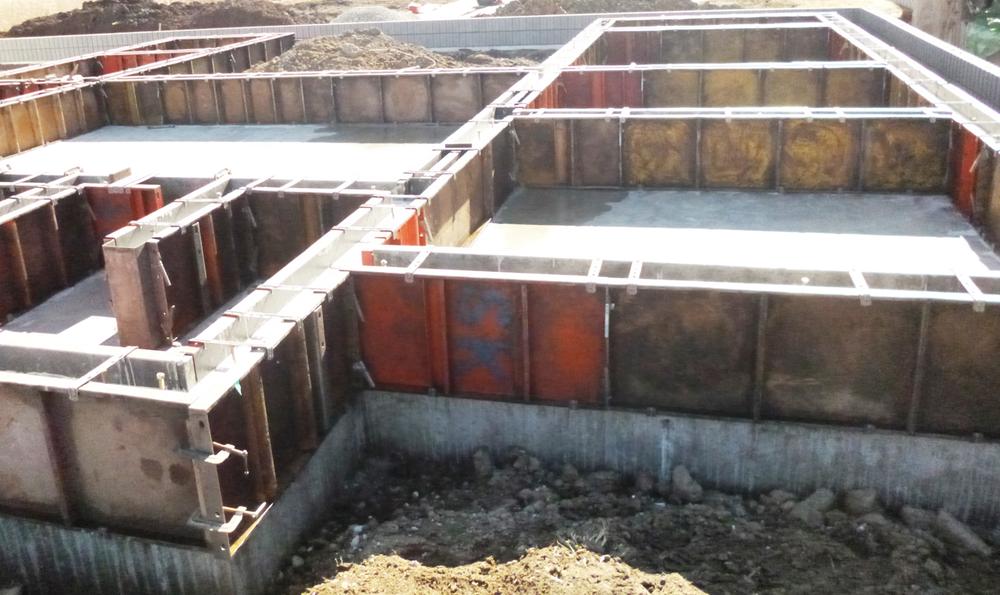 Foundation work photo
【 基礎工事写真 】
Local land photo現地土地写真 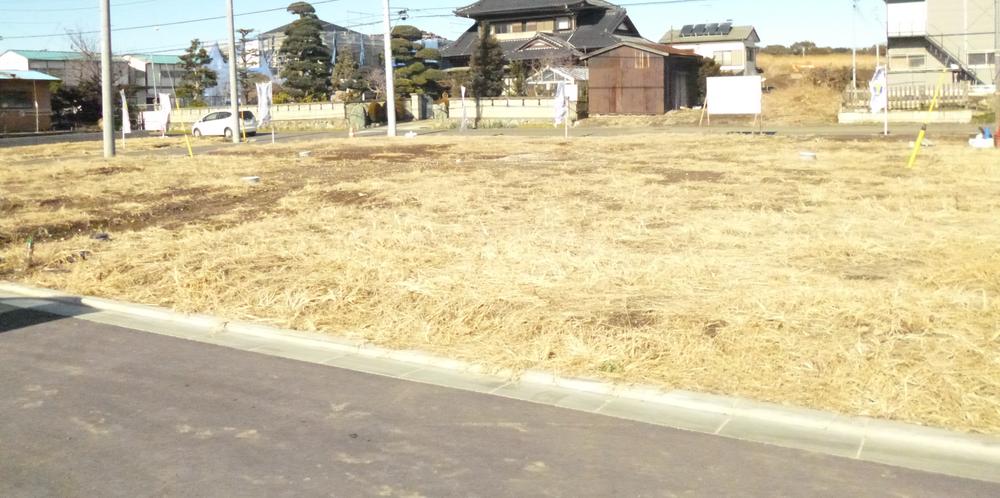 Local Photos
【 現地写真 】
Other Environmental Photoその他環境写真 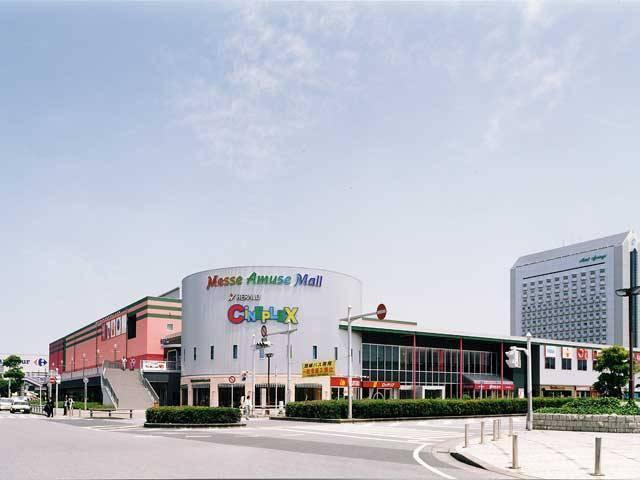 2500m Messe Amuse Mall
メッセアミューズモールまで2500m
Supermarketスーパー 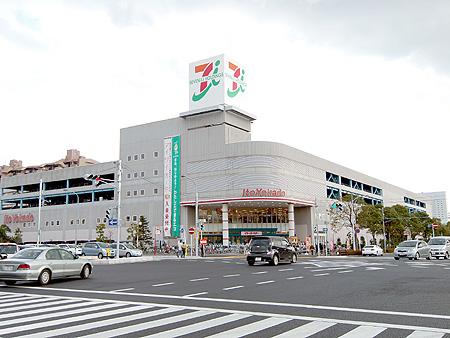 To Ito-Yokado 1400m
イトーヨーカドーまで1400m
Building plan example (introspection photo)建物プラン例(内観写真) 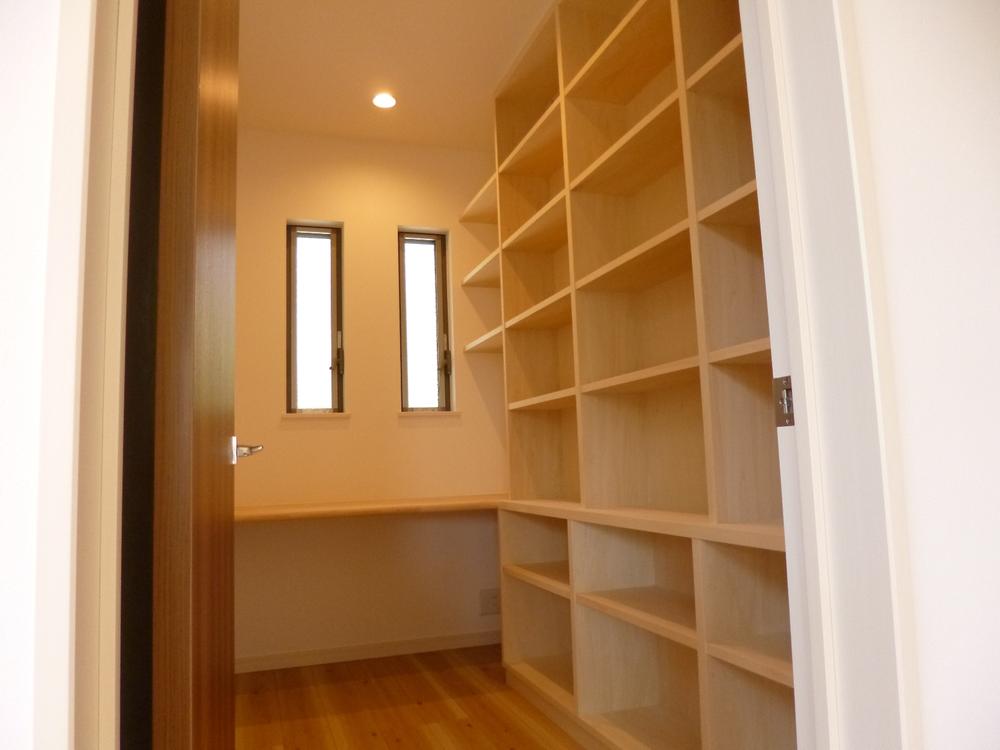 Study construction example photo
【 書斎施工例写真 】
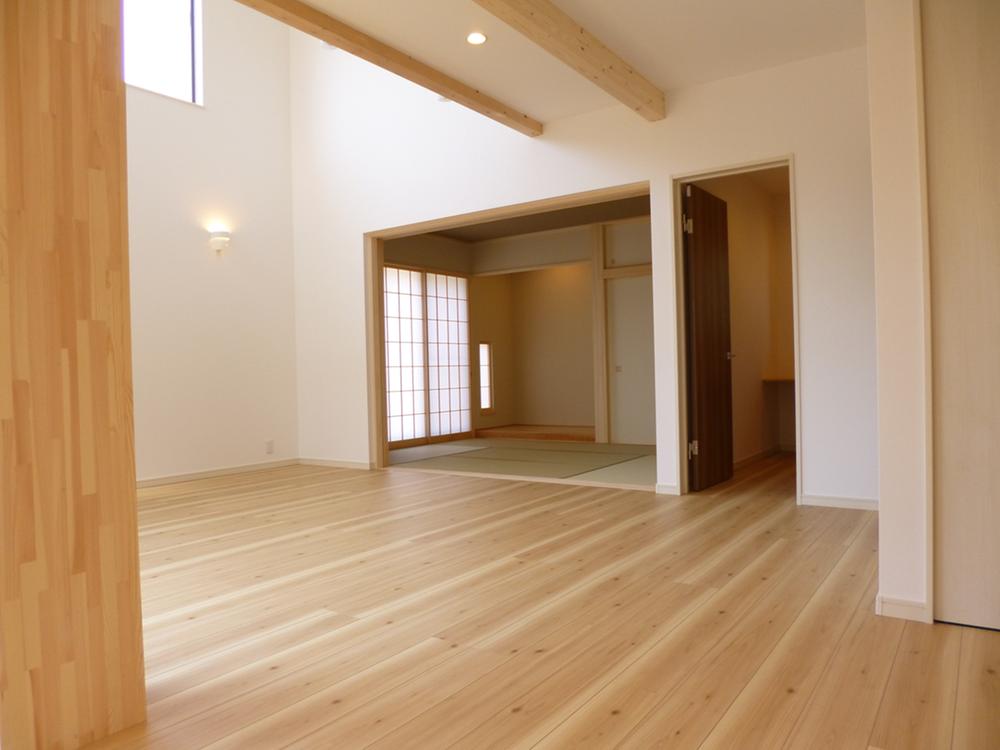 Living example of construction photos
【 リビング施工例写真 】
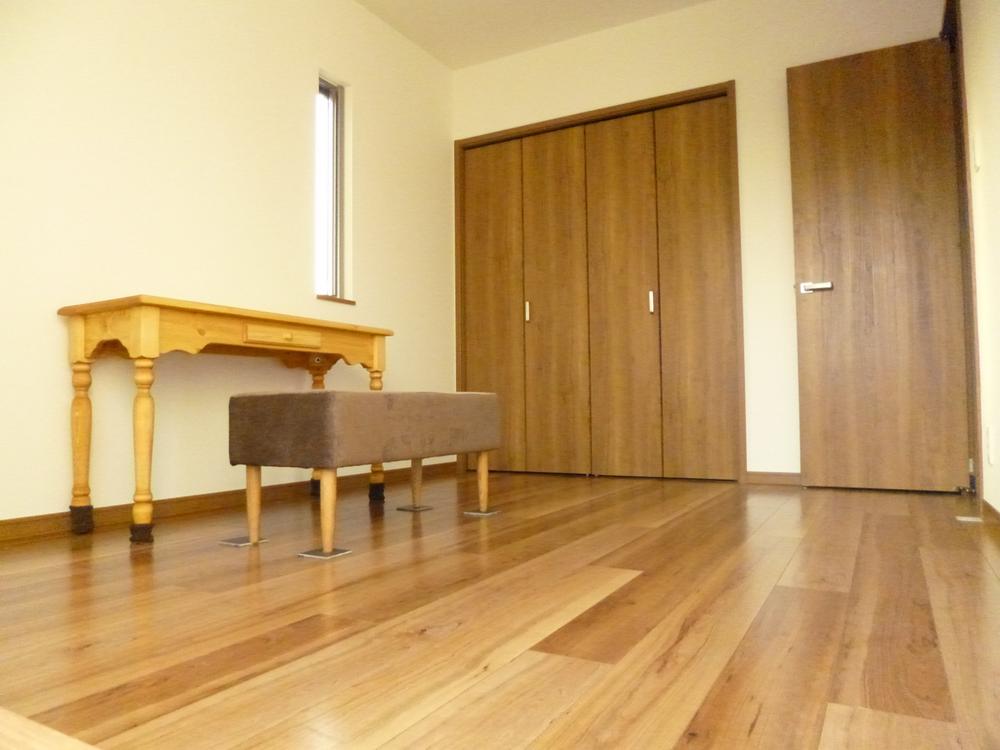 Western-style construction example photo
【 洋室施工例写真 】
Otherその他 ![Other. [ 2 × 4 construction method documentation ] Since the Ordinance of the Ministry of quasi-fireproof structure, Strongly to the earthquake and fire, It will also be cheaper insurance premiums.](/images/chiba/chibashihanamigawa/41ebc60028.jpg) [ 2 × 4 construction method documentation ] Since the Ordinance of the Ministry of quasi-fireproof structure, Strongly to the earthquake and fire, It will also be cheaper insurance premiums.
【 2×4工法資料 】省令準耐火構造なので、地震や火災に強く、保険料も安くなります。
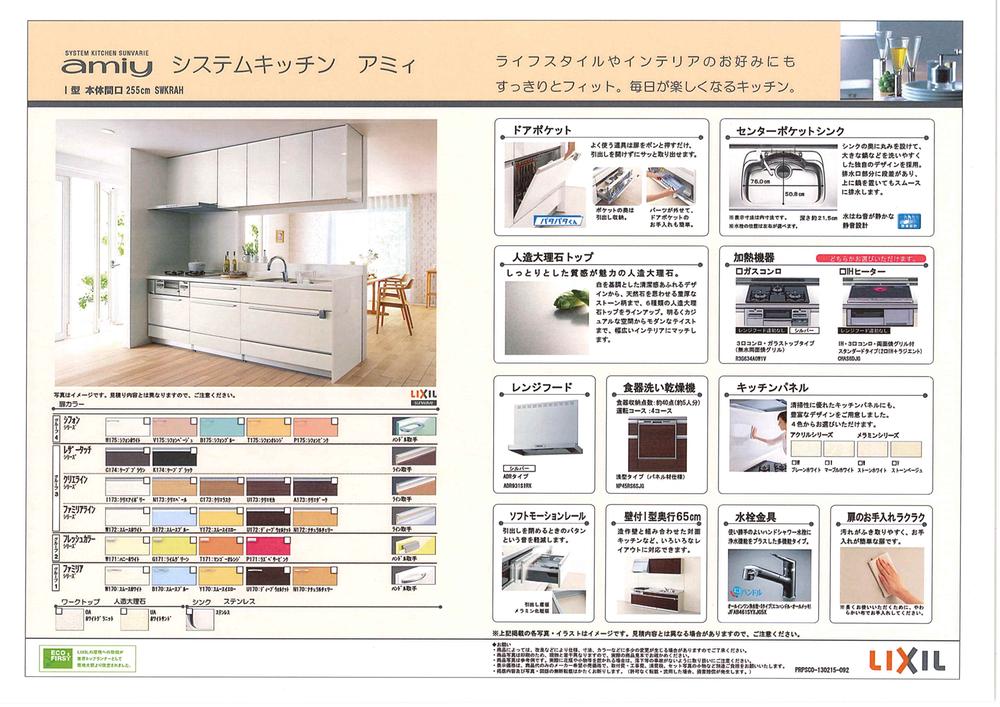 Kitchen standard specification
【 キッチン標準仕様 】
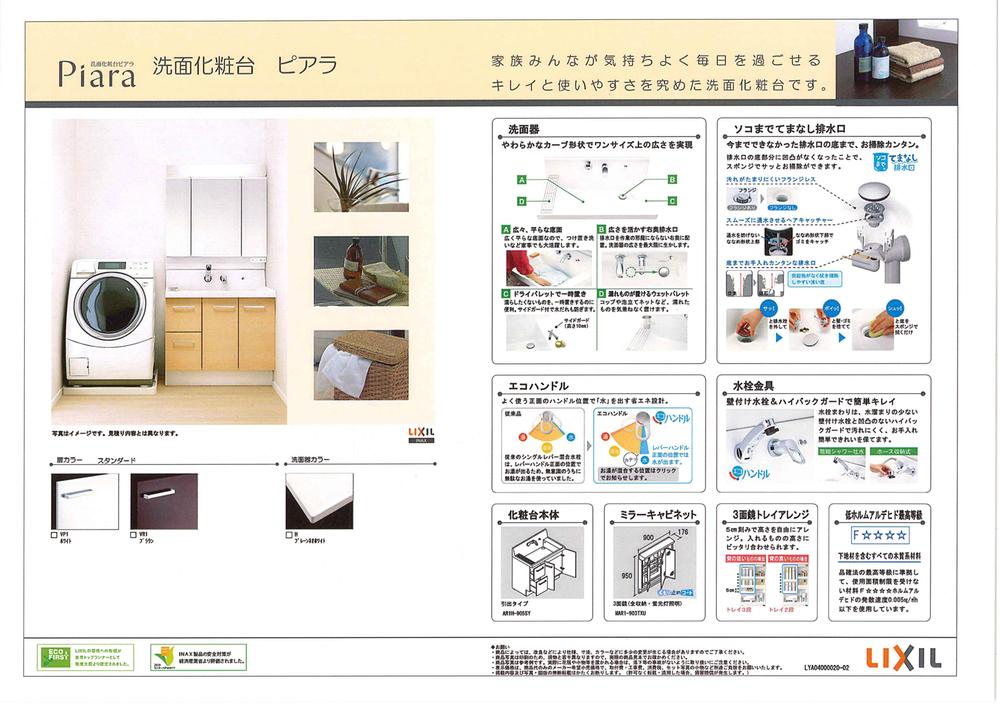 Vanity standard specification
【 洗面化粧台標準仕様 】
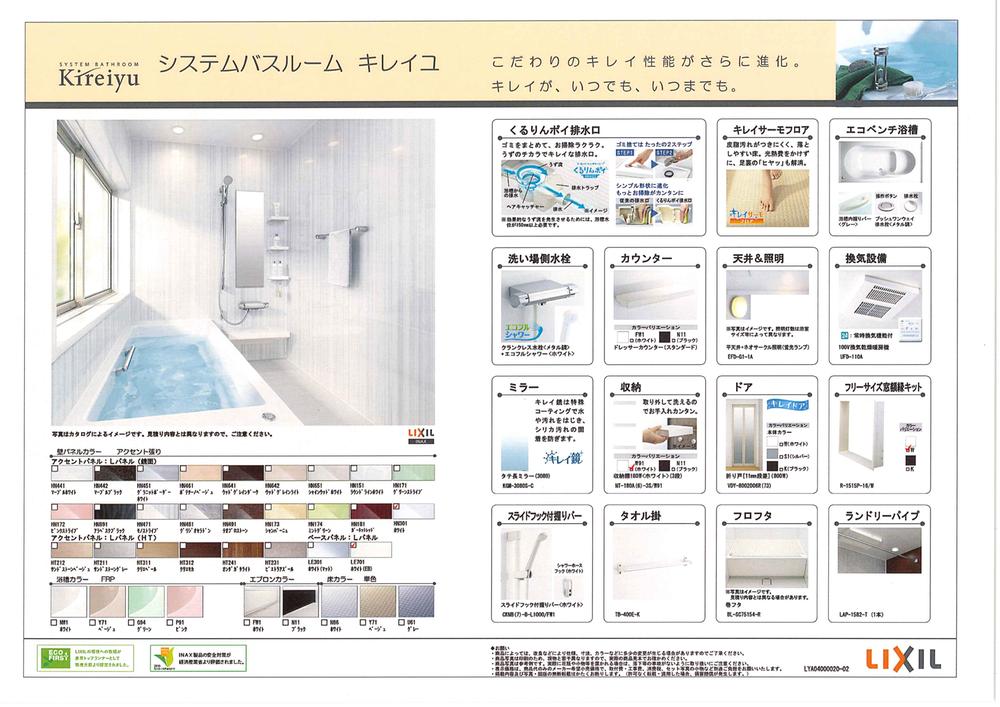 Bathroom standard specification
【 浴室標準仕様 】
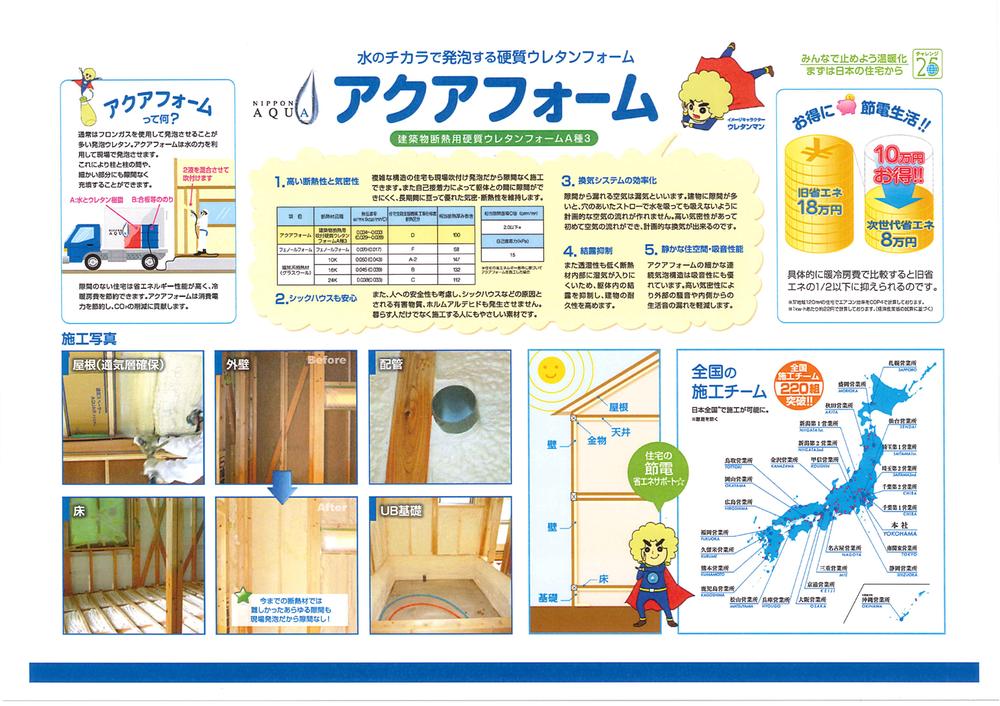 Foam insulation
【 泡断熱 】
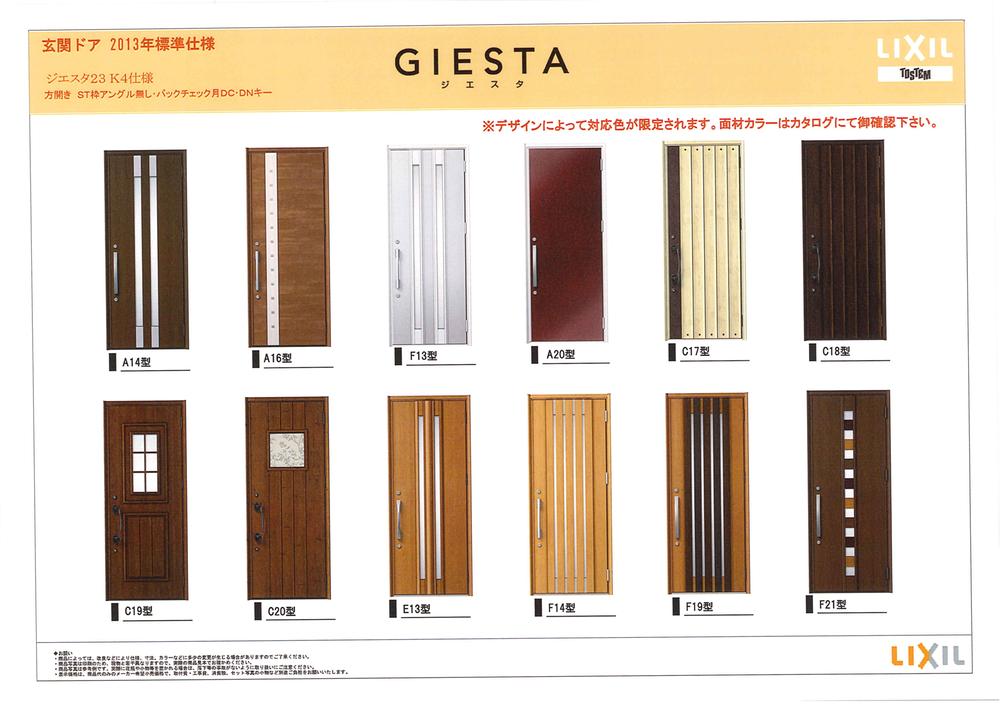 Entrance door specification
【 玄関ドア仕様 】
Primary school小学校  450m to Makuhari east elementary school
幕張東小学校まで450m
Location
| 

![Local land photo. [ Local Photos ] The building began situated.](/images/chiba/chibashihanamigawa/41ebc60081.jpg)
![Building plan example (exterior photos). [ Buildings (Photography) ] There is a building under construction in local. You can preview the building until mid-January.](/images/chiba/chibashihanamigawa/41ebc60080.jpg)
![Other local. [ Foundation work photo ] Will soon completion of framework.](/images/chiba/chibashihanamigawa/41ebc60084.jpg)
![Building plan example (exterior photos). [ Buildings (Photography) ] Paint the walls of the white will have to match the blue of the sky. You can see the look in the field.](/images/chiba/chibashihanamigawa/41ebc60077.jpg)

![Building plan example (exterior photos). [ Appearance example of construction photos ] The garden is important. And finished with a building that floating luxury.](/images/chiba/chibashihanamigawa/41ebc60067.jpg)
![Building plan example (introspection photo). [ Living example of construction photos ] LDK is the relaxed feeling also put you and a large sofa are 20 quires.](/images/chiba/chibashihanamigawa/41ebc60021.jpg)
![Building plan example (introspection photo). [ Living example of construction photos ] Slit staircase is, We have created a more open space.](/images/chiba/chibashihanamigawa/41ebc60010.jpg)
![Building plan example (introspection photo). [ Living example of construction photos ] Raise the ceiling height by issuing a beam show, It directed the open space.](/images/chiba/chibashihanamigawa/41ebc60054.jpg)
![Building plan example (introspection photo). [ Living example of construction photos ] The location of the window is important.](/images/chiba/chibashihanamigawa/41ebc60022.jpg)
![Other. [ Garden construction example photo ] View from living trees will be the space to heal the heart.](/images/chiba/chibashihanamigawa/41ebc60025.jpg)
![Other. [ Garden construction example photo ] It was designed to allow home garden is divided into each.](/images/chiba/chibashihanamigawa/41ebc60026.jpg)
![Other building plan example. [ Wood deck construction example photo ] In addition it will be open and will be installed as out to the flat from the living room.](/images/chiba/chibashihanamigawa/41ebc60024.jpg)








![Other. [ 2 × 4 construction method documentation ] Since the Ordinance of the Ministry of quasi-fireproof structure, Strongly to the earthquake and fire, It will also be cheaper insurance premiums.](/images/chiba/chibashihanamigawa/41ebc60028.jpg)





