Land/Building » Kanto » Chiba Prefecture » Hanamigawa-ku, Chiba
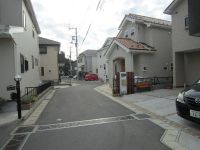 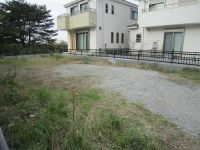
| | Chiba, Chiba Prefecture Hanamigawa-ku, Chiba 千葉県千葉市花見川区 |
| JR Sobu Line "Shinkemigawa" walk 14 minutes JR総武線「新検見川」歩14分 |
| ○ ● convenient to 2 line 3 station available and commuting ● ○ neighborhood is a new house are many very livable environment ○ ● Come, Please refer to the local! For further information, please contact "0120-18-2556" ○●2路線3駅利用可能で通勤通学に便利●○近隣は新しいお家が多く大変住みやすい環境です○●是非、現地をご覧ください!お問い合わせは『0120-18-2556』まで |
| 2 along the line more accessible, Super close, It is close to the city, A quiet residential area, Around traffic fewer, City gas, Located on a hill, Building plan example there 2沿線以上利用可、スーパーが近い、市街地が近い、閑静な住宅地、周辺交通量少なめ、都市ガス、高台に立地、建物プラン例有り |
Features pickup 特徴ピックアップ | | 2 along the line more accessible / Super close / It is close to the city / A quiet residential area / Around traffic fewer / City gas / Located on a hill / Building plan example there 2沿線以上利用可 /スーパーが近い /市街地が近い /閑静な住宅地 /周辺交通量少なめ /都市ガス /高台に立地 /建物プラン例有り | Price 価格 | | 23,300,000 yen 2330万円 | Building coverage, floor area ratio 建ぺい率・容積率 | | 60% ・ 150% 60%・150% | Sales compartment 販売区画数 | | 1 compartment 1区画 | Land area 土地面積 | | 132.24 sq m (40.00 tsubo) (Registration) 132.24m2(40.00坪)(登記) | Driveway burden-road 私道負担・道路 | | Nothing, East 5m width 無、東5m幅 | Land situation 土地状況 | | Vacant lot 更地 | Address 住所 | | Chiba City, Chiba Prefecture Hanamigawa-ku, Chiba Naniwa-cho 千葉県千葉市花見川区浪花町 | Traffic 交通 | | JR Sobu Line "Shinkemigawa" walk 14 minutes JR Sobu Line "Makuhari" walk 15 minutes Keisei Chiba line "Kemigawa" walk 9 minutes JR総武線「新検見川」歩14分JR総武線「幕張」歩15分京成千葉線「検見川」歩9分
| Related links 関連リンク | | [Related Sites of this company] 【この会社の関連サイト】 | Contact お問い合せ先 | | TEL: 0120-182556 [Toll free] Please contact the "saw SUUMO (Sumo)" TEL:0120-182556【通話料無料】「SUUMO(スーモ)を見た」と問い合わせください | Land of the right form 土地の権利形態 | | Ownership 所有権 | Building condition 建築条件 | | With 付 | Time delivery 引き渡し時期 | | Consultation 相談 | Land category 地目 | | Residential land 宅地 | Use district 用途地域 | | One low-rise 1種低層 | Other limitations その他制限事項 | | Regulations have by the Landscape Act 景観法による規制有 | Overview and notices その他概要・特記事項 | | Facilities: Public Water Supply, This sewage, City gas 設備:公営水道、本下水、都市ガス | Company profile 会社概要 | | <Seller> Governor of Chiba Prefecture (6) Article 012 126 issue (stock) Aikyohomu Chiba Station Branch Yubinbango260-0045 Chiba City, Chiba Prefecture, Chuo-ku Benten 1-16-6 third Lively Bill <売主>千葉県知事(6)第012126号(株)アイキョーホーム千葉駅前支店〒260-0045 千葉県千葉市中央区弁天1-16-6 第3ライブリービル |
Sale already cityscape photo分譲済街並み写真 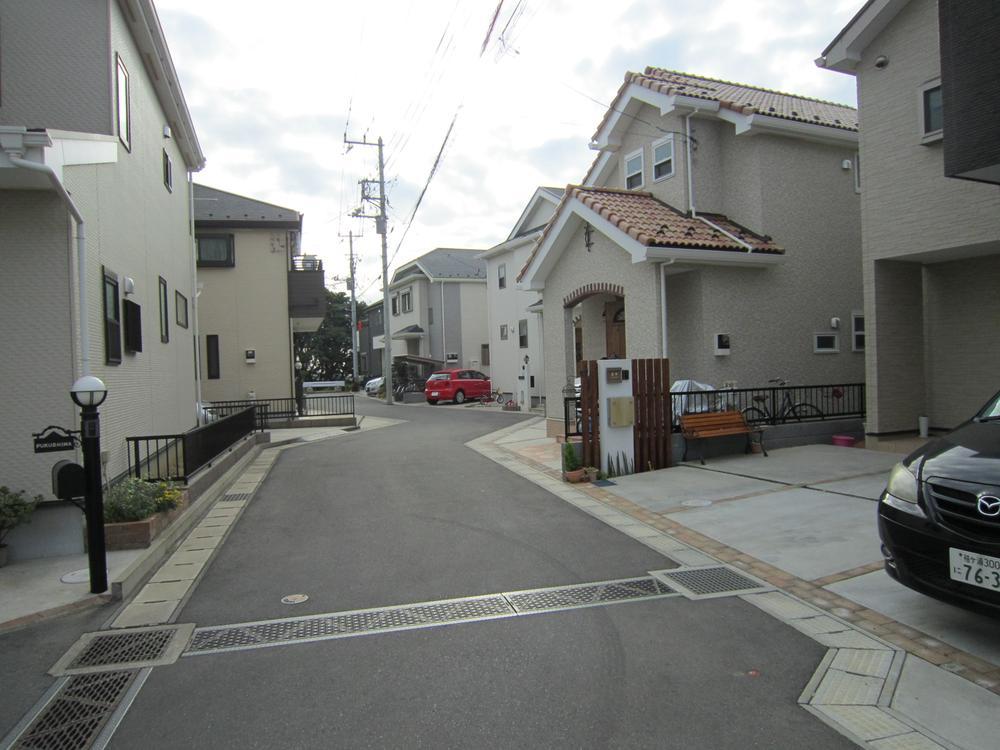 Sale already the city average
分譲済街並
Local land photo現地土地写真 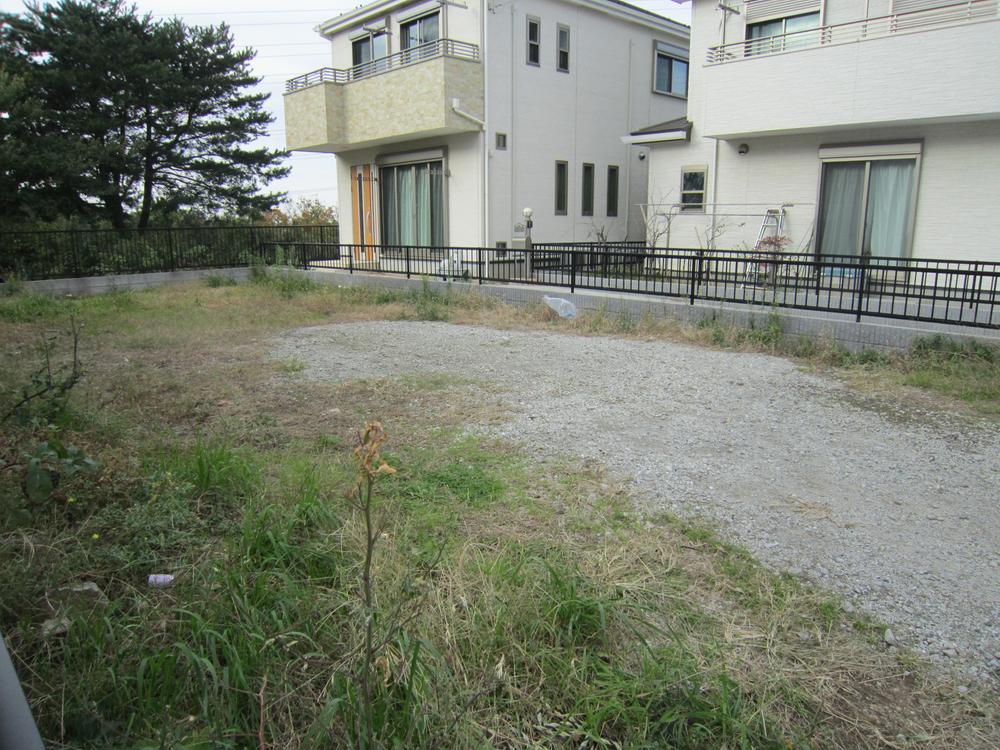 Local (11 May 2013) Shooting
現地(2013年11月)撮影
Building plan example (Perth ・ appearance)建物プラン例(パース・外観) 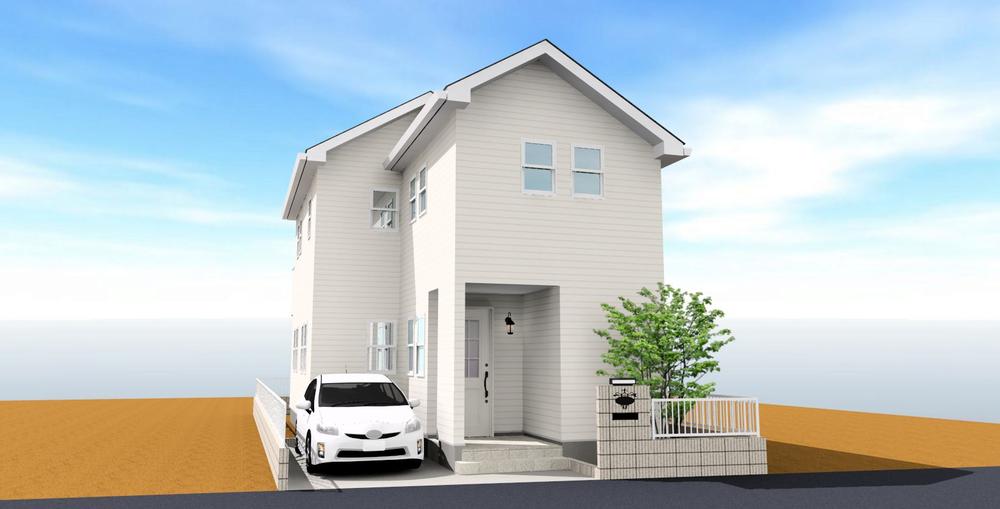 Building plan example building price 16.5 million yen, Building area 99.36 sq m
建物プラン例建物価格1650万円、建物面積99.36m2
Local photos, including front road前面道路含む現地写真 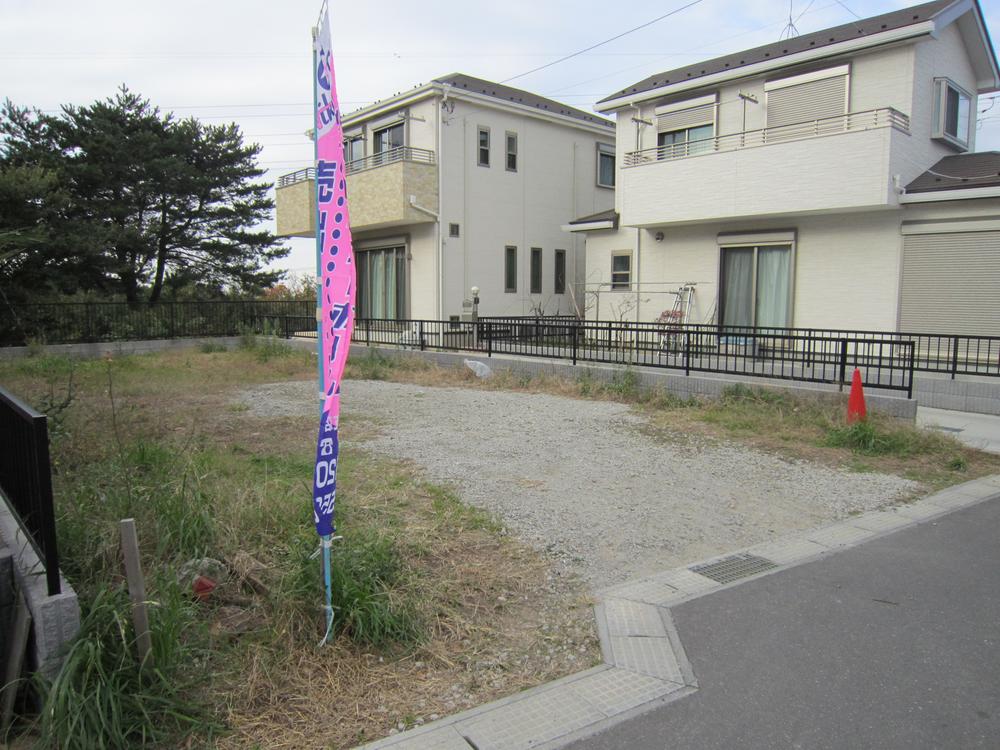 Local (11 May 2013) Shooting
現地(2013年11月)撮影
Compartment figure区画図 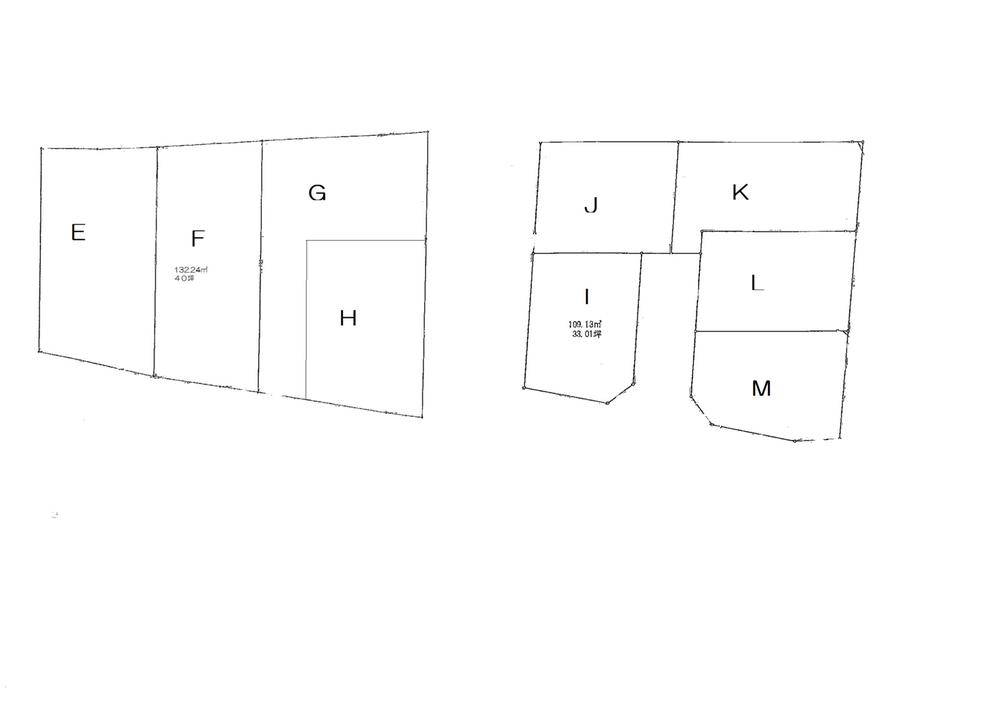 Land price 23,300,000 yen, Land area 132.24 sq m
土地価格2330万円、土地面積132.24m2
Building plan example (floor plan)建物プラン例(間取り図) 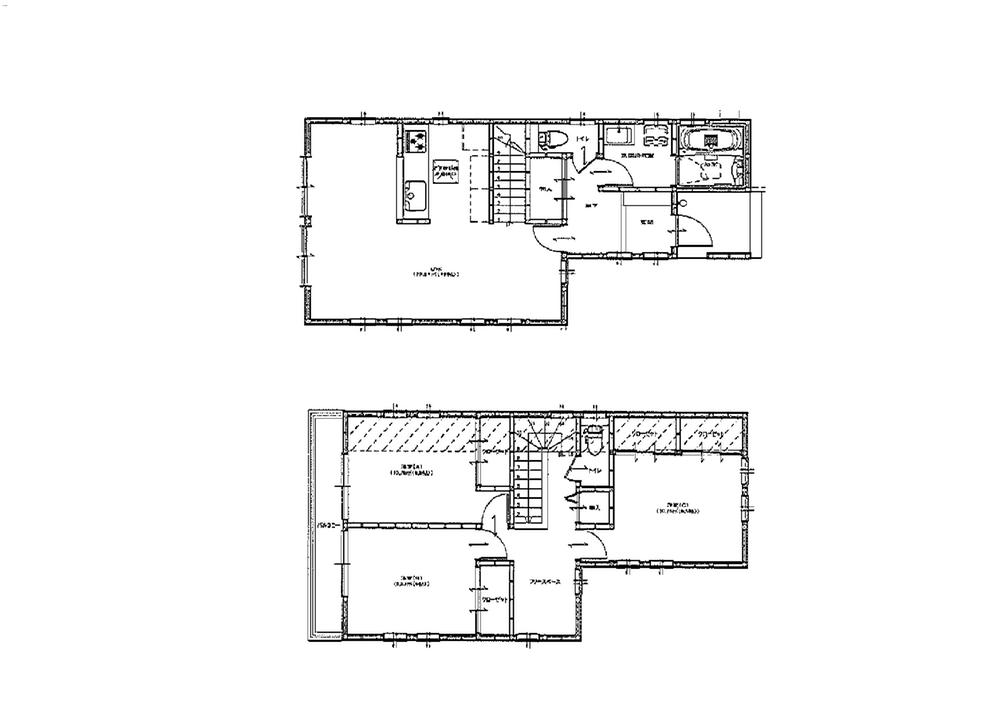 Building plan example Building price 16.5 million yen, Building area 99.36 sq m
建物プラン例 建物価格1650万円、建物面積99.36m2
Supermarketスーパー 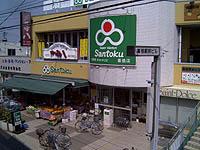 1315m to supermarket Santoku Makuhariten
スーパーマーケット三徳幕張店まで1315m
Other localその他現地 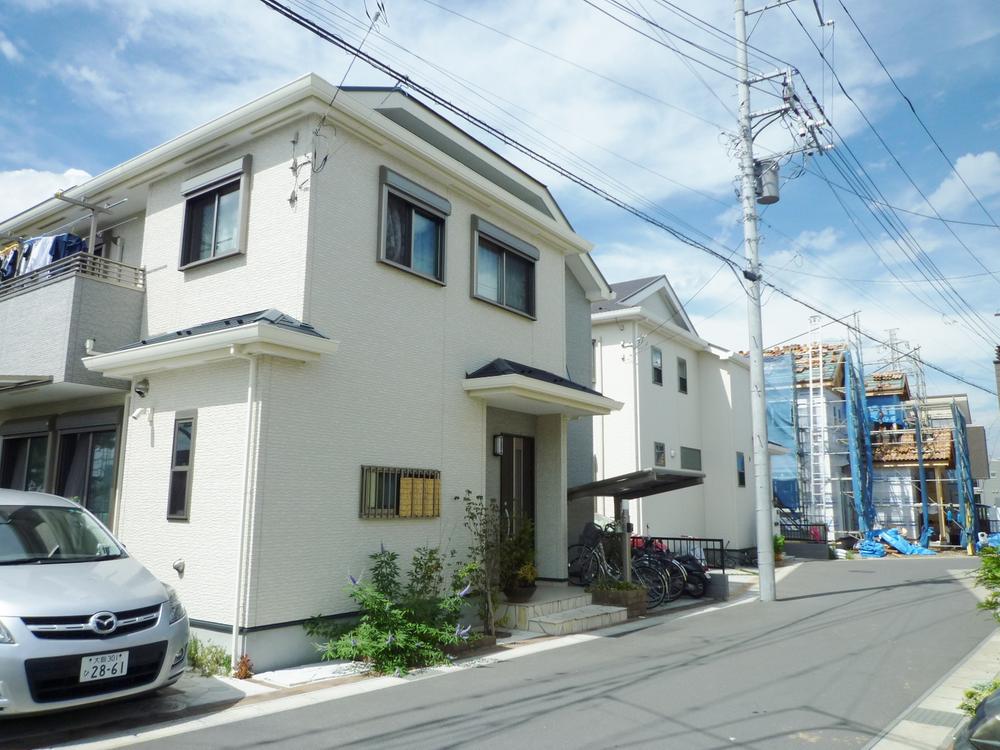 Local (11 May 2013) Shooting
現地(2013年11月)撮影
Supermarketスーパー 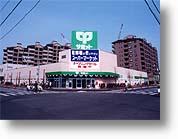 Summit store Hanamigawa ward office 1074m before shop
サミットストア花見川区役所前店まで1074m
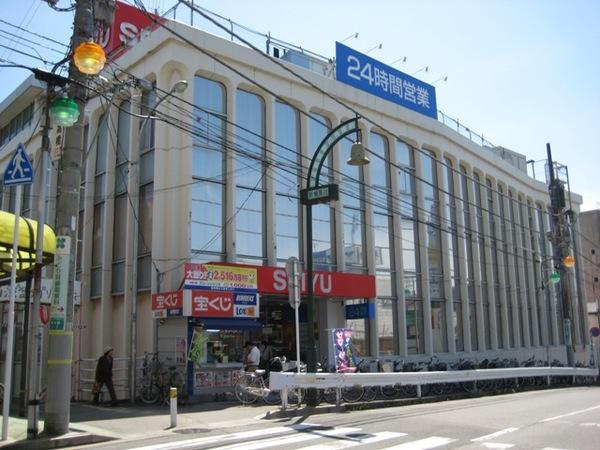 Seiyu Shinkemigawa to the store 1332m
西友新検見川店まで1332m
Junior high school中学校 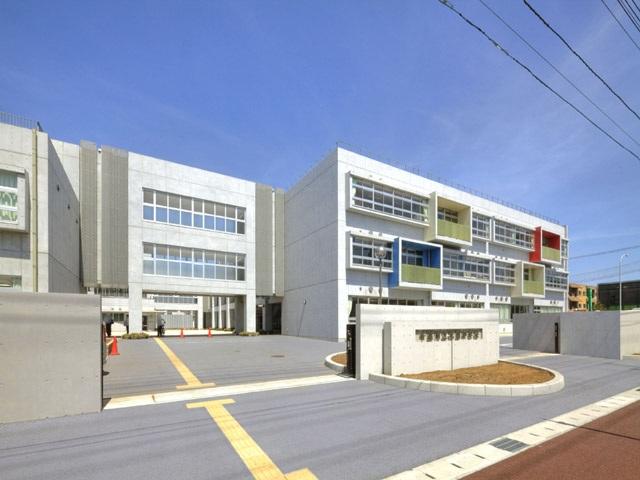 1028m to the Chiba Municipal Garden Junior High School
千葉市立花園中学校まで1028m
Primary school小学校 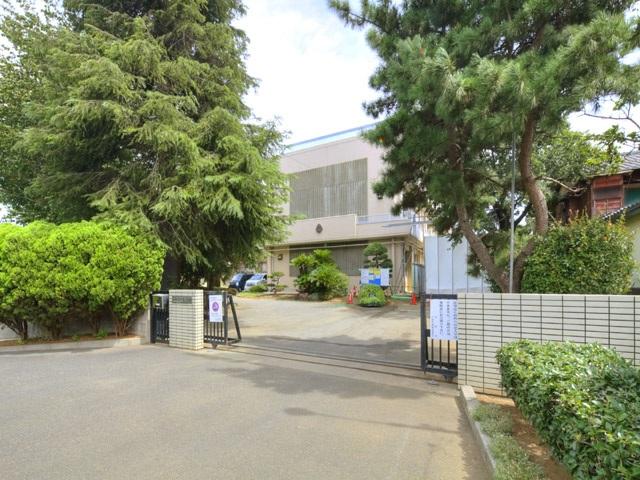 1030m to the Chiba Municipal Garden Elementary School
千葉市立花園小学校まで1030m
Hospital病院 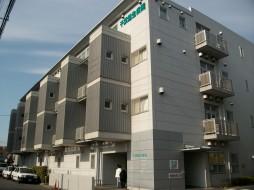 Social care corporation to Kenseibyoin Association of Chiba workers Medical Association Chiba 1596m
社会医療法人社団千葉県勤労者医療協会千葉健生病院まで1596m
Park公園 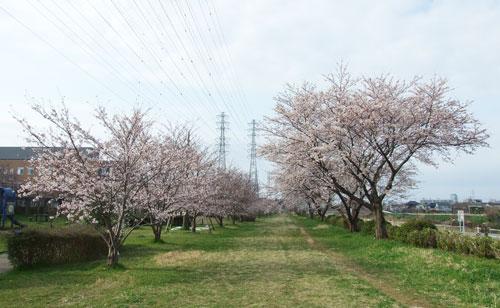 Hanamigawa Thousand 1361m to cherry green space
花見川千本桜緑地まで1361m
Location
|















