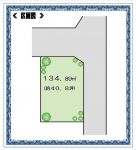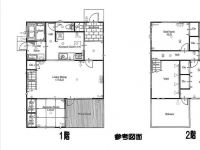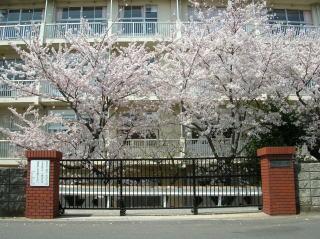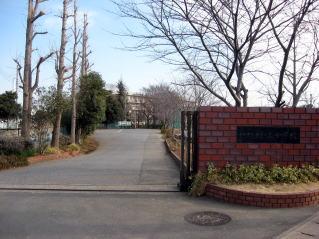|
|
Chiba, Chiba Prefecture Inage-ku
千葉県千葉市稲毛区
|
|
JR Sobu Line "Inage" 10 minutes Ensei stand park entrance walk 7 minutes by bus
JR総武線「稲毛」バス10分園生台公園入口歩7分
|
|
■ ■ ■ ~ Suggestions to those looking for a land ~ ■ ■ ■ The building, Your favorite architect, It will be built in the House manufacturer.
■■■ ~ 土地をお探しの方へご提案 ~ ■■■ 建物は、お好きな建築家、ハウスメーカーで建てれます。
|
|
◆ Current, There is a old house but is a vacant lot passes. ◆ Land will be the shaping area of about 40 square meters. ◆ Location, Located in a quiet residential area in the northeast of the corner lot.
◆現在、古家がありますが更地渡しです。◆土地が約40坪の整形地になります。◆場所は、北東の角地で閑静な住宅街の中にあります。
|
Features pickup 特徴ピックアップ | | Vacant lot passes / Yang per good / A quiet residential area / Around traffic fewer / Corner lot / Starting station / Shaping land / No construction conditions / City gas / Flat terrain 更地渡し /陽当り良好 /閑静な住宅地 /周辺交通量少なめ /角地 /始発駅 /整形地 /建築条件なし /都市ガス /平坦地 |
Event information イベント情報 | | (Please be sure to ask in advance) (事前に必ずお問い合わせください) |
Price 価格 | | 11.5 million yen 1150万円 |
Building coverage, floor area ratio 建ぺい率・容積率 | | 60% ・ 150% 60%・150% |
Sales compartment 販売区画数 | | 1 compartment 1区画 |
Total number of compartments 総区画数 | | 1 compartment 1区画 |
Land area 土地面積 | | 134.89 sq m (measured) 134.89m2(実測) |
Driveway burden-road 私道負担・道路 | | Nothing, East 4m width, North 4m width 無、東4m幅、北4m幅 |
Land situation 土地状況 | | Furuya There vacant lot passes 古家有り更地渡し |
Address 住所 | | Chiba City, Chiba Prefecture Inage Miyanogi cho 千葉県千葉市稲毛区宮野木町 |
Traffic 交通 | | JR Sobu Line "Inage" bus 10 minutes Ensei stand park entrance walk 7 minutes JR Sobu Line "Inage" car 3km JR総武線「稲毛」バス10分園生台公園入口歩7分JR総武線「稲毛」車3km |
Contact お問い合せ先 | | (Ltd.) My Home TEL: 0800-603-3428 [Toll free] mobile phone ・ Also available from PHS
Caller ID is not notified
Please contact the "saw SUUMO (Sumo)"
If it does not lead, If the real estate company (株)マイホームTEL:0800-603-3428【通話料無料】携帯電話・PHSからもご利用いただけます
発信者番号は通知されません
「SUUMO(スーモ)を見た」と問い合わせください
つながらない方、不動産会社の方は
|
Land of the right form 土地の権利形態 | | Ownership 所有権 |
Time delivery 引き渡し時期 | | Consultation 相談 |
Land category 地目 | | Residential land 宅地 |
Use district 用途地域 | | One low-rise 1種低層 |
Overview and notices その他概要・特記事項 | | Facilities: Public Water Supply, This sewage, City gas 設備:公営水道、本下水、都市ガス |
Company profile 会社概要 | | <Mediation> Governor of Chiba Prefecture (3) No. 014583 (Ltd.) My Home Yubinbango260-0033 Chiba City, Chiba Prefecture, Chuo-ku, Kasuga 2-9-9 <仲介>千葉県知事(3)第014583号(株)マイホーム〒260-0033 千葉県千葉市中央区春日2-9-9 |


![Compartment figure. Land price 11.5 million yen, Land area 134.89 sq m [ Compartment Figure ]](/images/chiba/chibashiinage/accc770008.jpg)
![Building plan example (floor plan). [ Reference Plan ] Glue also to the consultation of the building. It is land and buildings total amount is 26.5 million yen.](/images/chiba/chibashiinage/accc770009.jpg)
![Local land photo. [ Local Photos ] There is a old house but will be vacant lot passes.](/images/chiba/chibashiinage/accc770003.jpg)
![Local photos, including front road. [ Local road photo ] It is a quiet residential area.](/images/chiba/chibashiinage/accc770001.jpg)
![Local photos, including front road. [ Local road photo ] Traffic volume is low.](/images/chiba/chibashiinage/accc770002.jpg)

