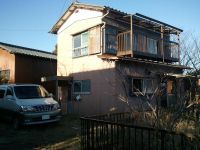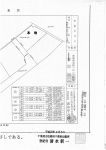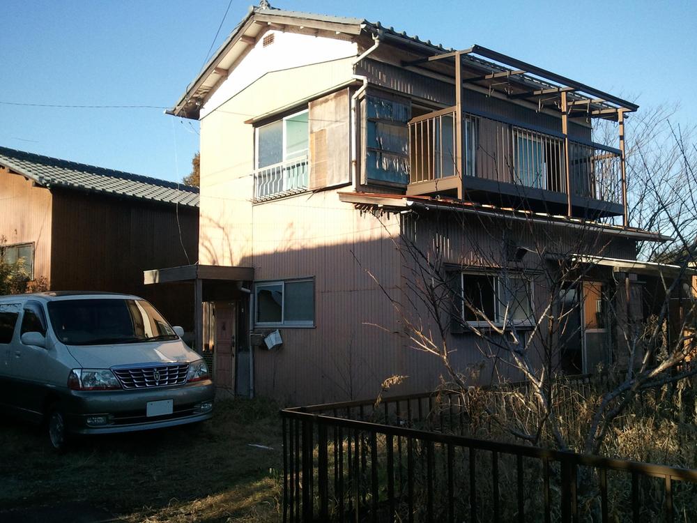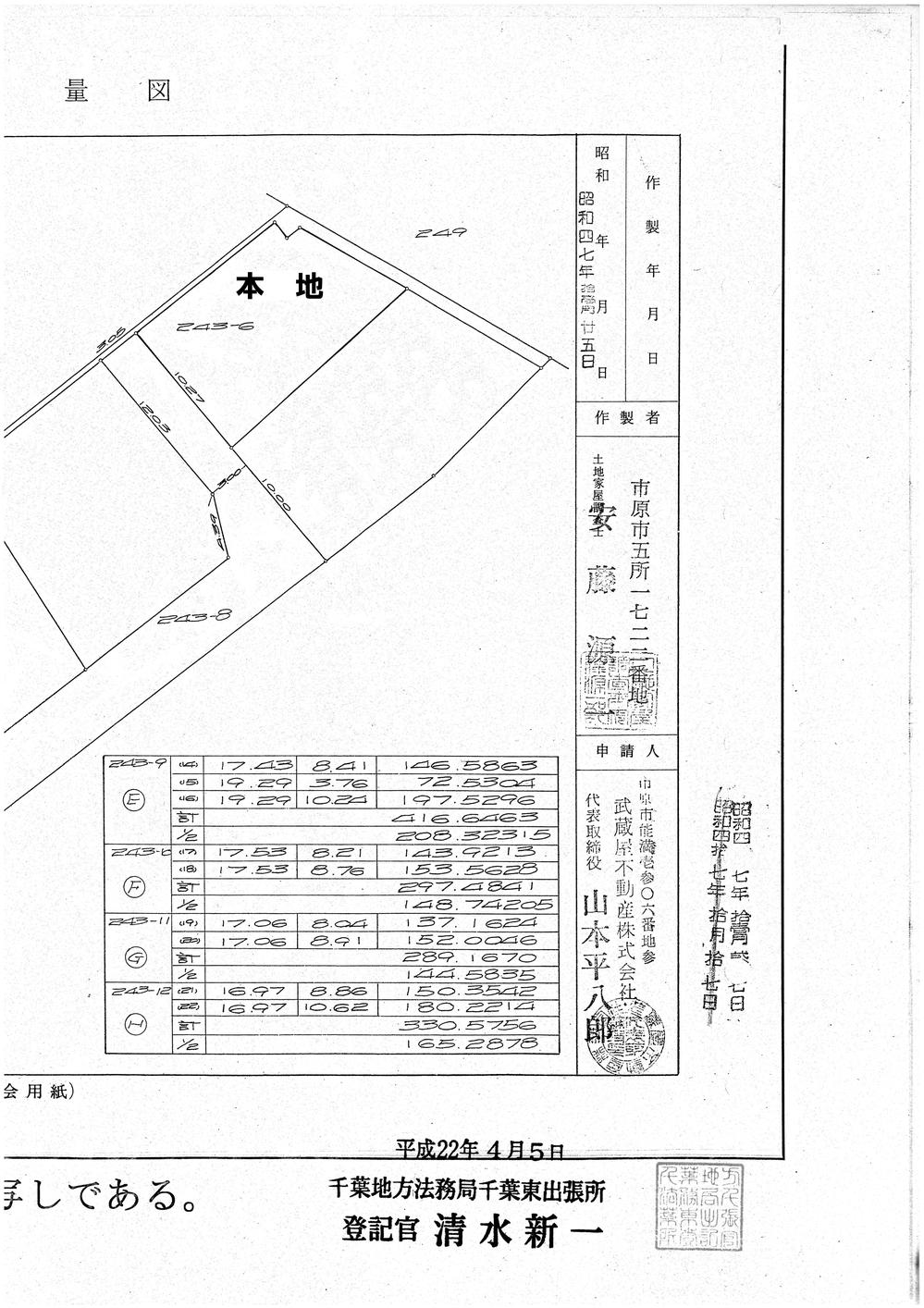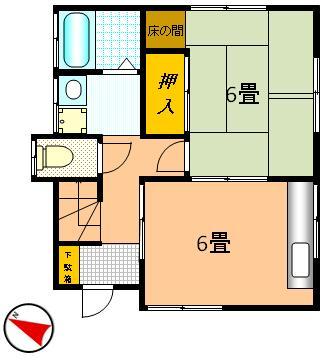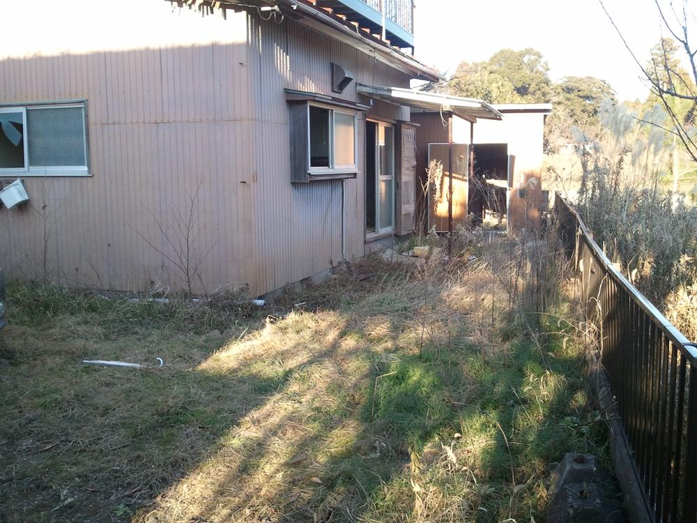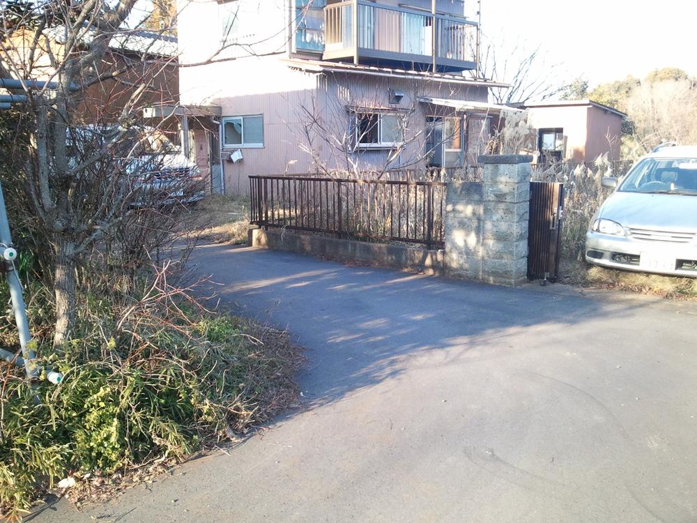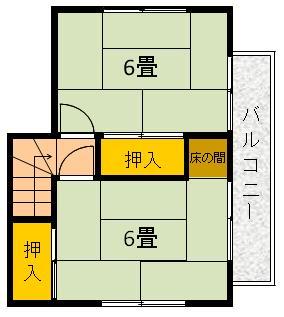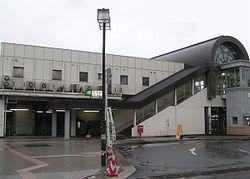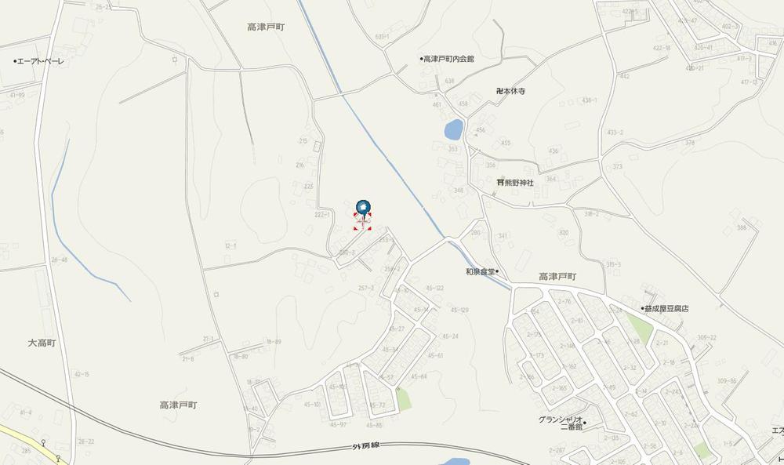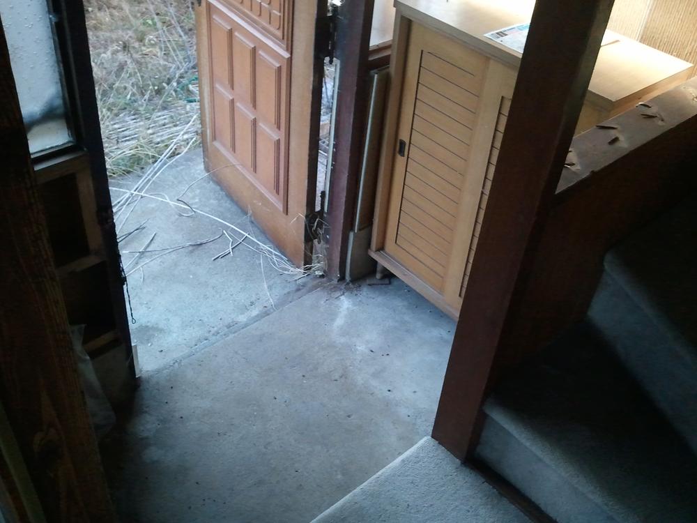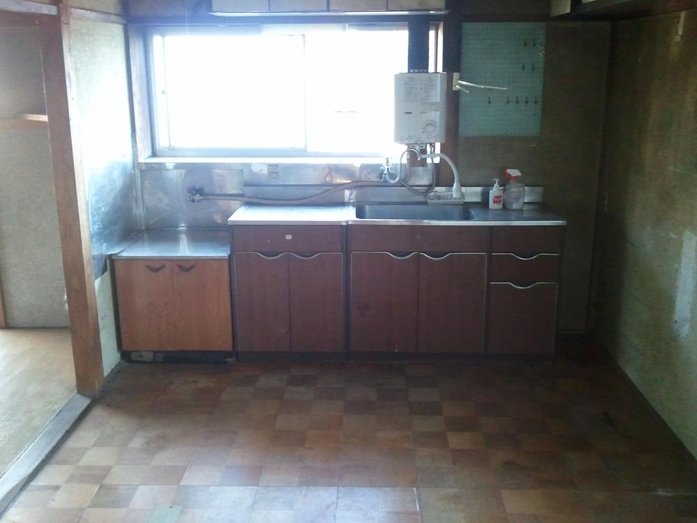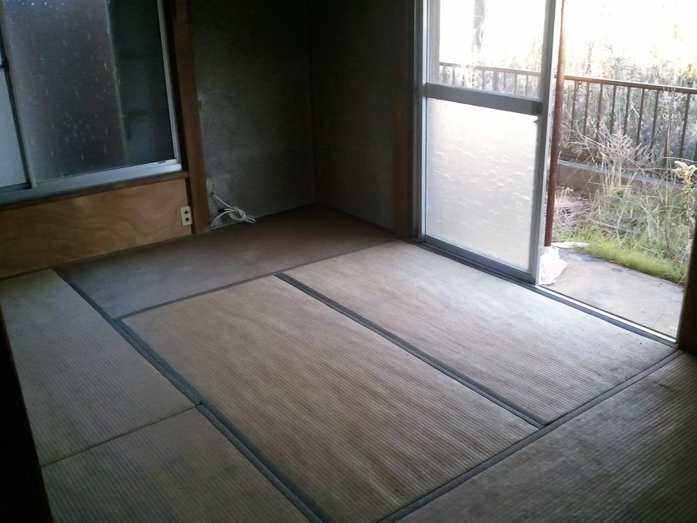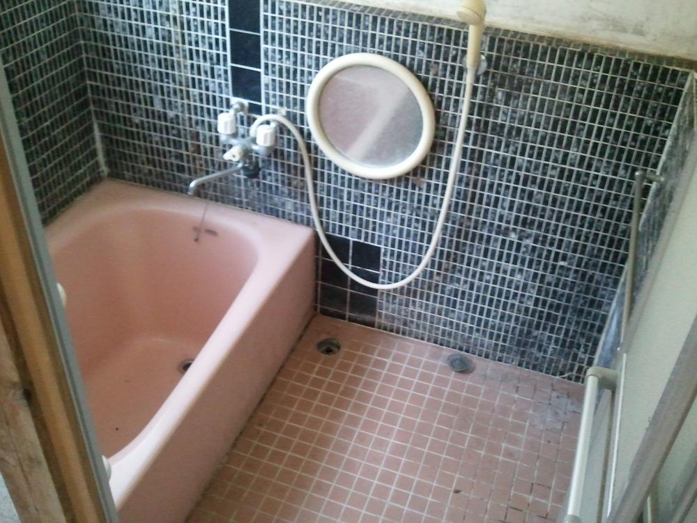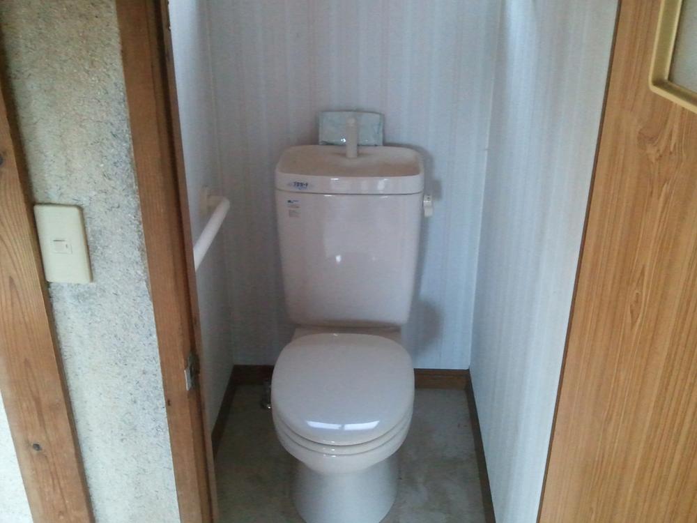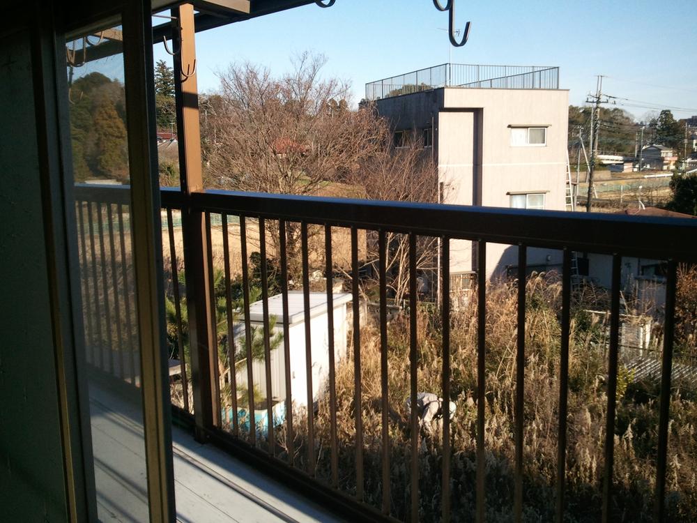|
|
Chiba, Chiba Prefecture Midori-ku
千葉県千葉市緑区
|
|
JR Sotobo "Toke" walk 18 minutes
JR外房線「土気」歩18分
|
|
Immediate delivery Allowed, Yang per good, Around traffic fewer, Shaping land, No construction conditions, Idyll, Leafy residential area, Mu front building, Good view, Located on a hill
即引渡し可、陽当り良好、周辺交通量少なめ、整形地、建築条件なし、田園風景、緑豊かな住宅地、前面棟無、眺望良好、高台に立地
|
|
Immediate delivery Allowed, Yang per good, Around traffic fewer, Shaping land, No construction conditions, Idyll, Leafy residential area, Mu front building, Good view, Located on a hill
即引渡し可、陽当り良好、周辺交通量少なめ、整形地、建築条件なし、田園風景、緑豊かな住宅地、前面棟無、眺望良好、高台に立地
|
Features pickup 特徴ピックアップ | | Immediate delivery Allowed / Yang per good / Around traffic fewer / Shaping land / No construction conditions / Idyll / Leafy residential area / Mu front building / Good view / Located on a hill 即引渡し可 /陽当り良好 /周辺交通量少なめ /整形地 /建築条件なし /田園風景 /緑豊かな住宅地 /前面棟無 /眺望良好 /高台に立地 |
Price 価格 | | 2.9 million yen 290万円 |
Building coverage, floor area ratio 建ぺい率・容積率 | | Fifty percent ・ Hundred percent 50%・100% |
Sales compartment 販売区画数 | | 1 compartment 1区画 |
Total number of compartments 総区画数 | | 1 compartment 1区画 |
Land area 土地面積 | | 139.62 sq m (42.23 tsubo) (Registration) 139.62m2(42.23坪)(登記) |
Driveway burden-road 私道負担・道路 | | Share interests 308 sq m × (1 / 10), Southwest 3m width (contact the road width 10.2m) 共有持分308m2×(1/10)、南西3m幅(接道幅10.2m) |
Land situation 土地状況 | | Furuya There 古家有り |
Address 住所 | | Chiba City, Midori-ku Takatsudo cho 千葉県千葉市緑区高津戸町 |
Traffic 交通 | | JR Sotobo "Toke" walk 18 minutes
JR Sotobo "Honda" walk 60 minutes
JR Sotobo "omentum" walk 73 minutes JR外房線「土気」歩18分
JR外房線「誉田」歩60分
JR外房線「大網」歩73分
|
Person in charge 担当者より | | [Regarding this property.] You can re-architecture. Parking space there more than one minute. 【この物件について】再建築可能です。駐車スペース複数台分あり。 |
Contact お問い合せ先 | | Sanwa Shoji (Ltd.) TEL: 0800-805-5955 [Toll free] mobile phone ・ Also available from PHS
Caller ID is not notified
Please contact the "saw SUUMO (Sumo)"
If it does not lead, If the real estate company 三和商事(株)TEL:0800-805-5955【通話料無料】携帯電話・PHSからもご利用いただけます
発信者番号は通知されません
「SUUMO(スーモ)を見た」と問い合わせください
つながらない方、不動産会社の方は
|
Land of the right form 土地の権利形態 | | Ownership 所有権 |
Time delivery 引き渡し時期 | | Immediate delivery allowed 即引渡し可 |
Land category 地目 | | Residential land 宅地 |
Use district 用途地域 | | Urbanization control area 市街化調整区域 |
Other limitations その他制限事項 | | Setback: upon 30 sq m セットバック:要30m2 |
Overview and notices その他概要・特記事項 | | Facilities: Public Water Supply, This sewage, Individual LPG, Building Permits reason: control area per building permit requirements 設備:公営水道、本下水、個別LPG、建築許可理由:調整区域につき建築許可要 |
Company profile 会社概要 | | <Seller> Governor of Tokyo (1) the first 095,053 No. Sanwa Shoji Co., Ltd. Yubinbango157-0065 Setagaya-ku, Tokyo Kamisoshigaya 1-32-11 <売主>東京都知事(1)第095053号三和商事(株)〒157-0065 東京都世田谷区上祖師谷1-32-11 |
