Land/Building » Kanto » Chiba Prefecture » Midori-ku
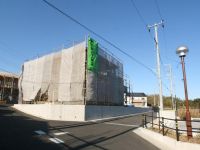 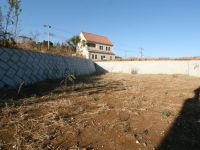
| | Chiba, Chiba Prefecture Midori-ku 千葉県千葉市緑区 |
| JR Sotobo "Kamatori" walk 8 minutes JR外房線「鎌取」歩8分 |
| [Clean development subdivision of Kamatori Station 8-minute walk close to the Namami field] No construction conditions Architecture pets in your favorite House manufacturer Land + buildings in the custom home can be realized with 20 million yen in expenses included if our building! 【おゆみ野にも近い鎌取駅徒歩8分のきれいな開発分譲地】建築条件なし お好きなハウスメーカーで建築可 土地+建物注文住宅でも当社建築なら諸経費込で2000万円台で実現出来ます! |
| ■ Hirayama Elementary School: 5-minute walk ■ Ariyoshi Junior High School: a 12-minute walk ■ Jusco Kamatori MiseYumi ~ That (grocery ・ Daily necessities, etc.): walking: 10 minutes ■ Keiyo D2 (home improvement): 6-minute walk ■ Green ward office: 13 mins ■ Chiba Social Insurance Hospital ・ Chibahigashibyoin (both General Hospital) car 4 minutes ■ Mamimato (super) walk 21 minutes ■平山小学校:徒歩5分 ■有吉中学校:徒歩12分■ジャスコ鎌取店ゆみ ~ る(食料品・日用品他):徒歩:10分■ケイヨーD2(ホームセンター):徒歩6分■緑区役所:徒歩13分■千葉社会保険病院・千葉東病院(共に総合病院)車4分■マミーマート(スーパー)徒歩21分 |
Features pickup 特徴ピックアップ | | Land 50 square meters or more / Vacant lot passes / Immediate delivery Allowed / See the mountain / Super close / It is close to the city / Yang per good / A quiet residential area / Around traffic fewer / No construction conditions / Leafy residential area / City gas / Maintained sidewalk / Development subdivision in 土地50坪以上 /更地渡し /即引渡し可 /山が見える /スーパーが近い /市街地が近い /陽当り良好 /閑静な住宅地 /周辺交通量少なめ /建築条件なし /緑豊かな住宅地 /都市ガス /整備された歩道 /開発分譲地内 | Event information イベント情報 | | Local guide Board (please make a reservation beforehand) schedule / Every Saturday, Sunday and public holidays time / 10:00 ~ At 17:00 Advance reservations Saturday and Sunday is also possible your visit on weekdays. Example of construction model of the building is also available for your guidance. 現地案内会(事前に必ず予約してください)日程/毎週土日祝時間/10:00 ~ 17:00事前のご予約で土日も平日もご見学可能です。建物の施工例モデルもご案内可能です。 | Price 価格 | | 13,980,000 yen 1398万円 | Building coverage, floor area ratio 建ぺい率・容積率 | | Kenpei rate: 50%, Volume ratio: 100% 建ペい率:50%、容積率:100% | Sales compartment 販売区画数 | | 1 compartment 1区画 | Total number of compartments 総区画数 | | 14 compartment 14区画 | Land area 土地面積 | | 262.27 sq m (79.33 square meters) 262.27m2(79.33坪) | Driveway burden-road 私道負担・道路 | | Alley-like parts: about 54.82 sq m including Inclined portion (retaining wall): approximately 46.59 sq m including 路地状部分:約54.82m2含 傾斜部分(擁壁):約46.59m2含 | Land situation 土地状況 | | Vacant lot 更地 | Construction completion time 造成完了時期 | | 2013 June construction completed already 平成25年6月造成完成済 | Address 住所 | | Chiba City, green-ku, badly-cho 千葉県千葉市緑区辺田町 | Traffic 交通 | | JR Sotobo "Kamatori" walk 8 minutes
Keisei Chihara line "Gakuenmae" walk 29 minutes
JR Sobu Line "Chiba" 30 minutes Kamatori municipal housing walk 4 minutes by bus JR外房線「鎌取」歩8分
京成千原線「学園前」歩29分
JR総武線「千葉」バス30分鎌取市営住宅歩4分 | Related links 関連リンク | | [Related Sites of this company] 【この会社の関連サイト】 | Contact お問い合せ先 | | TEL: 0800-603-3362 [Toll free] mobile phone ・ Also available from PHS
Caller ID is not notified
Please contact the "saw SUUMO (Sumo)"
If it does not lead, If the real estate company TEL:0800-603-3362【通話料無料】携帯電話・PHSからもご利用いただけます
発信者番号は通知されません
「SUUMO(スーモ)を見た」と問い合わせください
つながらない方、不動産会社の方は
| Land of the right form 土地の権利形態 | | Ownership 所有権 | Time delivery 引き渡し時期 | | Immediate delivery allowed 即引渡し可 | Land category 地目 | | Residential land 宅地 | Use district 用途地域 | | Urbanization control area 市街化調整区域 | Overview and notices その他概要・特記事項 | | Facilities: Public Water Supply, This sewage, City gas, Building Permits reason: land sale by the development permit, etc. 設備:公営水道、本下水、都市ガス、建築許可理由:開発許可等による分譲地 | Company profile 会社概要 | | <Seller> Governor of Chiba Prefecture (2) No. 014649 (with) Osoegawa builders Yubinbango260-0842 Chiba City, Chiba Prefecture, Chuo-ku, Minami-machi 2-24-2 <売主>千葉県知事(2)第014649号(有)小副川工務店〒260-0842 千葉県千葉市中央区南町2-24-2 |
Other localその他現地 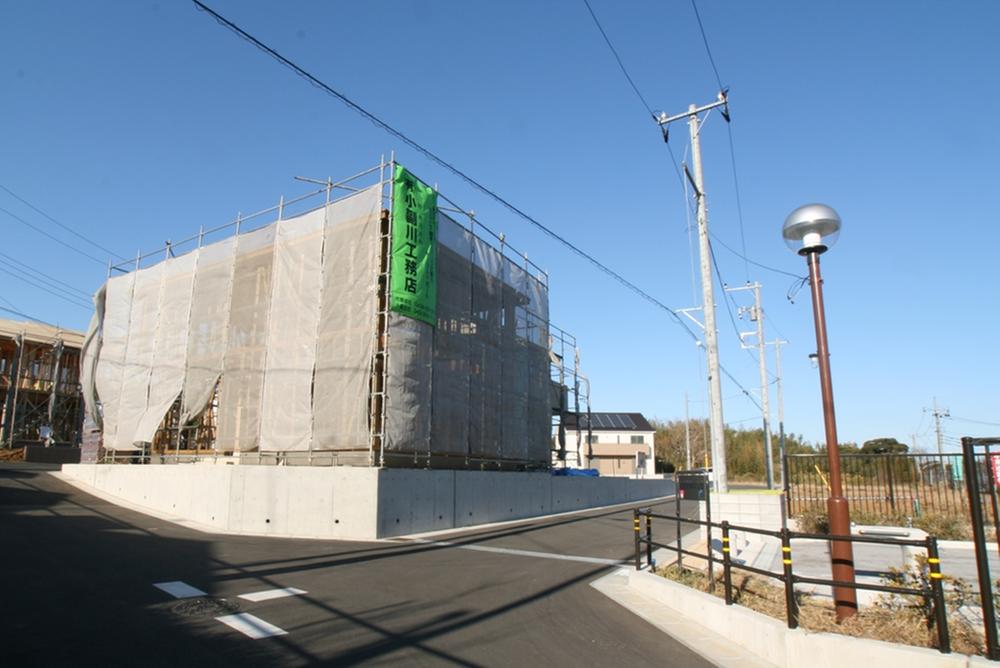 Proximity to high-rise apartment in front of the station is visible from the subdivision! ! Quiet healing environment overlooking the green, while nearby station! !
分譲地からは駅前の高層マンションが見える近さ!!駅近くながら緑を望む閑静な癒しの環境!!
Local land photo現地土地写真 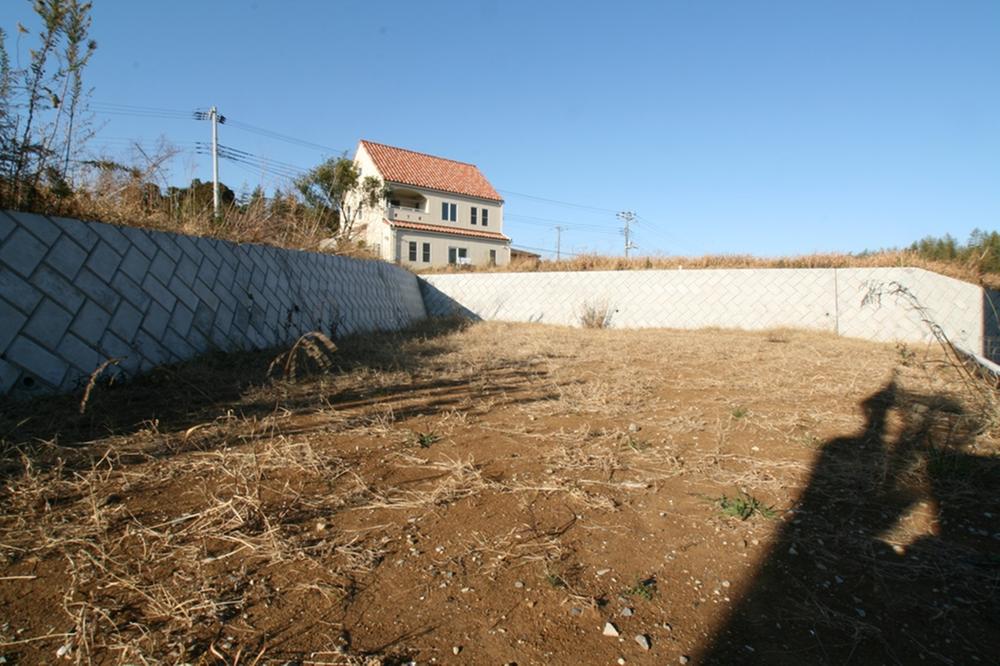 Development subdivision of all 16 compartments Day has also opened the southwest side in the southeast chick stage is good as you can see !!
全16区画の開発分譲地
東南雛段で南西側も開けており日当たりはご覧の通り良好です!!
Sale already cityscape photo分譲済街並み写真  Day good development subdivision of southeast small steps Construction of all 16 compartments
全16区画の南東雛段造成の日当たり良い開発分譲地
Building plan example (introspection photo)建物プラン例(内観写真) 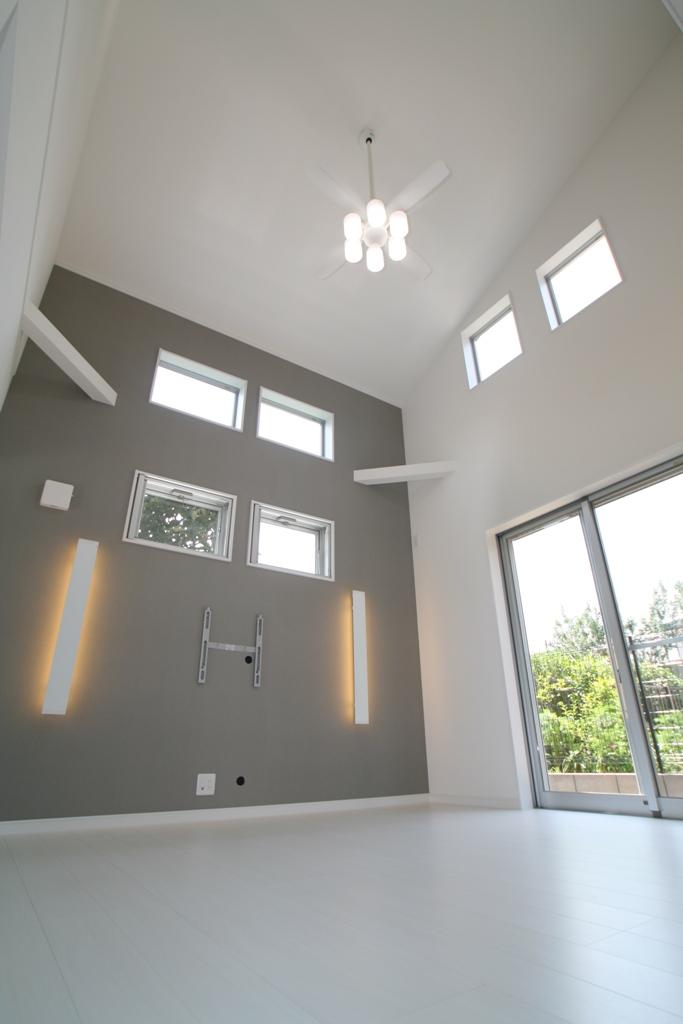 Our example of construction interior (Photo of DelightCity Honda IV building) It is decorated example of modern system design house.
当社施工例内装(写真はDelightCity誉田IVの建物) モダン系デザイン住宅の内装例です。
Park公園 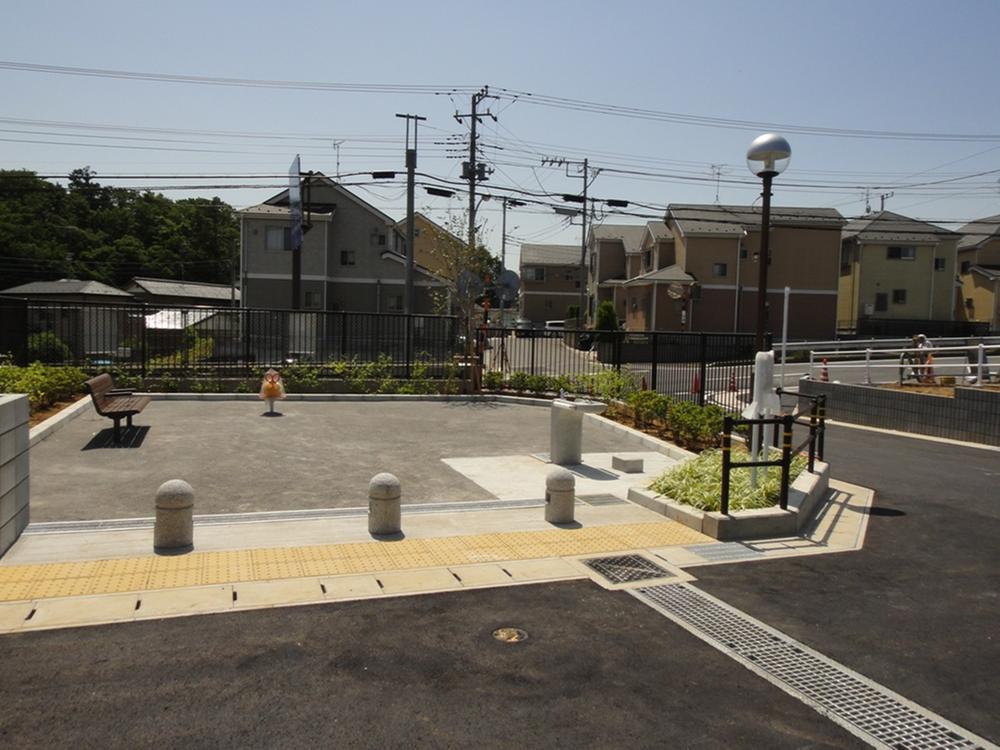 Yes Park subdivision within the park subdivision in There is also a park there is a large subdivision to subdivision entrance across! ! Child-rearing environment ◎! !
分譲地内公園 分譲地内に公園あり 分譲地入口向側にも大きな分譲地があり公園もあります!!子育て環境◎!!
The entire compartment Figure全体区画図 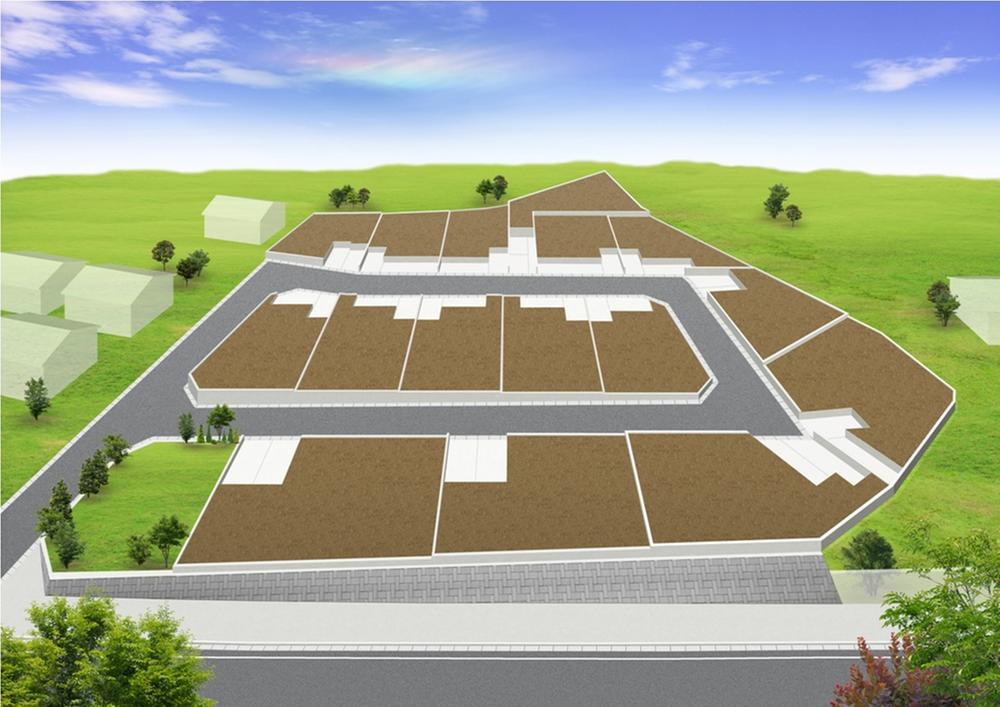 Development subdivision of all 16 compartments
全16区画の開発分譲地
Building plan example (introspection photo)建物プラン例(内観写真) 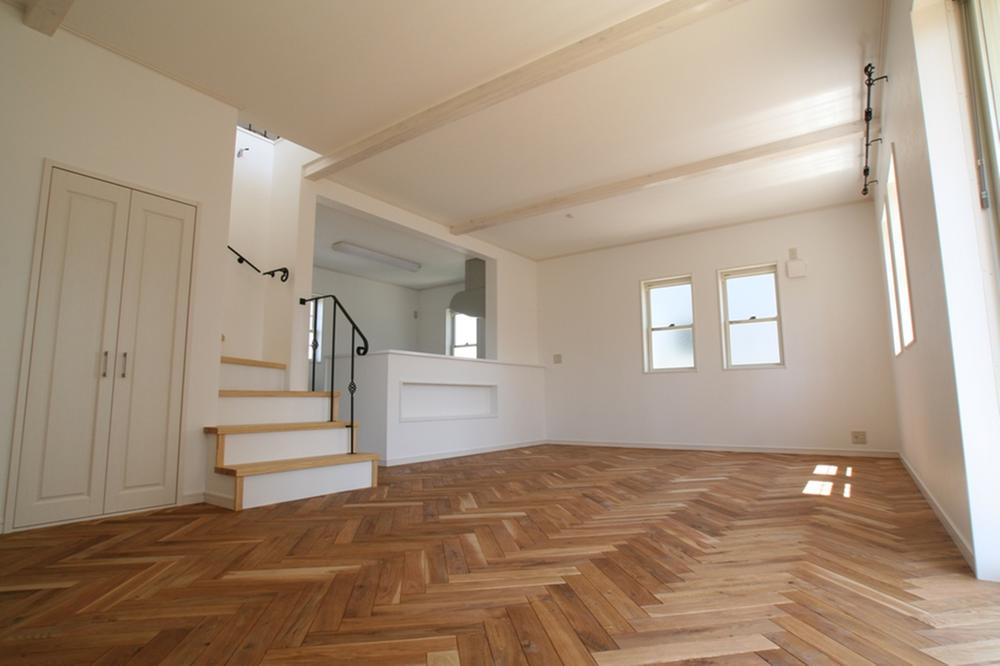 Our example of construction interior (Photo Asumigaoka east order house) are decorated example of Natural antique house.
当社施工例内装(写真はあすみが丘東注文住宅)自然派アンティーク住宅の内装例です。
Building plan example (floor plan)建物プラン例(間取り図) 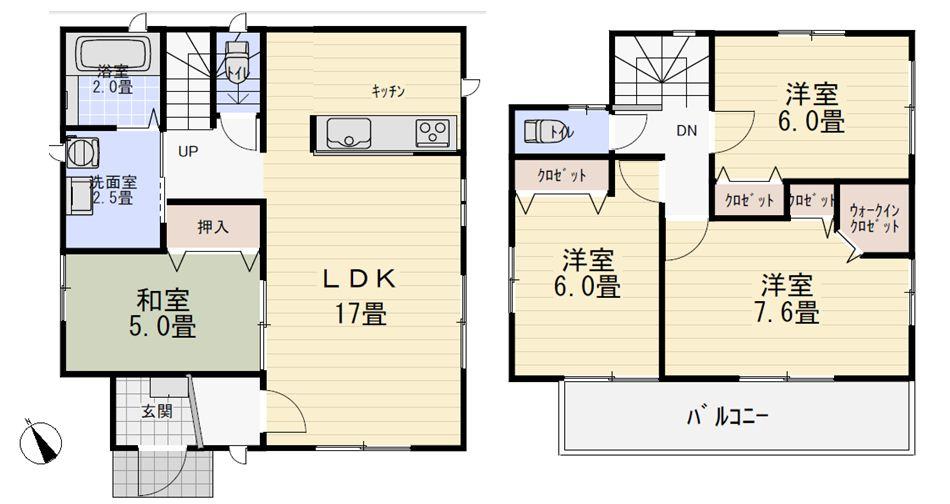 Building plan example (first stage: No. 4 locations) 4LDK, Land price 13,980,000 yen, Land area 262.27 sq m , Building price 12 million yen, Building area 98.95 sq m
建物プラン例(第1期:4号地)4LDK、土地価格1398万円、土地面積262.27m2、建物価格1200万円、建物面積98.95m2
Otherその他 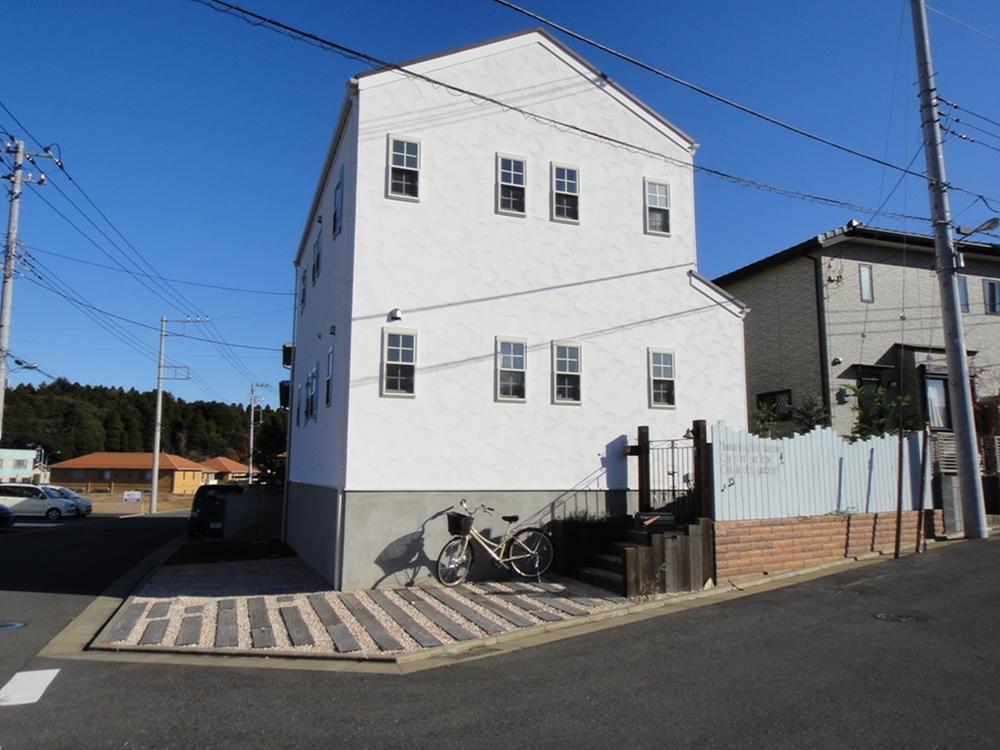 Our construction Reigaiso (Photo Asumigaoka east custom home) is the exterior example of Natural antique house.
当社施工例外装(写真はあすみが丘東注文住宅)自然派アンティーク住宅の外装例です。
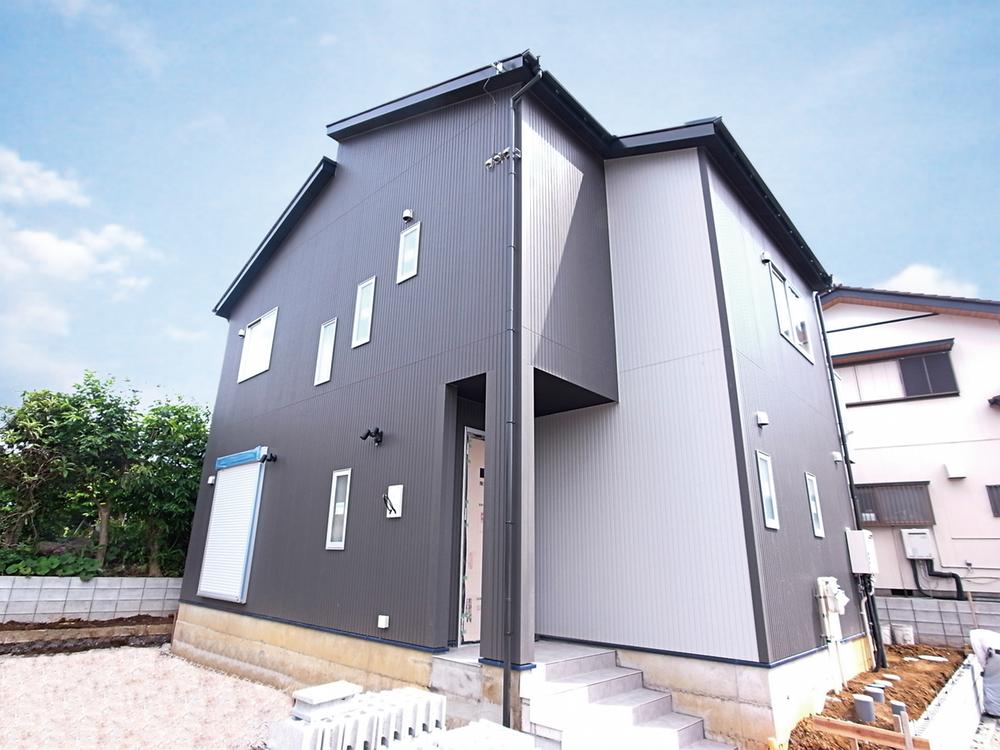 Our construction Reigaiso (Photo of DelightCity Honda IV building) Exterior, an example of modern system design house.
当社施工例外装(写真はDelightCity誉田IVの建物) モダン系デザイン住宅の外装例です。
Location
| 










