Land/Building » Kanto » Chiba Prefecture » Wakaba-ku
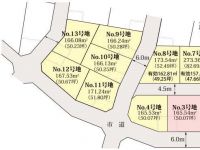 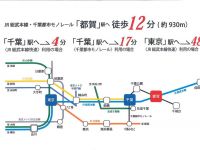
| | Chiba Prefecture, Chiba Wakaba-ku, 千葉県千葉市若葉区 |
| JR Sobu "Toga" walk 12 minutes JR総武本線「都賀」歩12分 |
| ● 12-minute walk from JR Sobu Tsuga Station (890m) ● Chiba city monorail also available, Conveniently located in the commuting of 2 stations use. ● Chiba Tatsukita Kaizuka Elementary School 6-minute walk (450m) children also safe school! ! ●JR総武本線都賀駅まで徒歩12分(890m)●千葉都市モノレールも利用可能、2駅利用の通勤に便利な立地。●千葉市立北貝塚小学校徒歩6分(450m)お子様も安心通学!! |
| ● 45 minutes from Tokyo Station Sobu Rapid, Chiba city monorail → Keiyo Line Easy commuting in an accessible 2 line use of up to (Tokyo). ● Super York Mart's Maruetsu's also near, Conveniently located daily shopping. ●総武本線快速で東京駅まで45分、千葉都市モノレール→京葉線(東京)までのアクセス可能な2路線利用でラクラク通勤。●スーパーヨークマートさんマルエツさんも近く、毎日のお買いものが便利な立地。 |
Local guide map 現地案内図 | | Local guide map 現地案内図 | Features pickup 特徴ピックアップ | | 2 along the line more accessible / Land 50 square meters or more / Super close / Yang per good / Siemens south road / Or more before road 6m / City gas / Flat terrain 2沿線以上利用可 /土地50坪以上 /スーパーが近い /陽当り良好 /南側道路面す /前道6m以上 /都市ガス /平坦地 | Event information イベント情報 | | Local sales meeting schedule / Every Saturday and Sunday 現地販売会日程/毎週土日 | Property name 物件名 | | ■ Charcoal of house ■ Frame Geo stage Toga ■炭の家■ フレジオステージ都賀 | Price 価格 | | 14 million yen ~ 19.3 million yen 1400万円 ~ 1930万円 | Building coverage, floor area ratio 建ぺい率・容積率 | | Building coverage 50%, Volume rate of 100% 建ぺい率50%、容積率100% | Sales compartment 販売区画数 | | 13 compartment 13区画 | Total number of compartments 総区画数 | | 26 compartment 26区画 | Land area 土地面積 | | 165.53 sq m ~ 273.36 sq m (50.07 tsubo ~ 82.69 square meters) 165.53m2 ~ 273.36m2(50.07坪 ~ 82.69坪) | Driveway burden-road 私道負担・道路 | | Road width: 6m, Asphaltic pavement 道路幅:6m、アスファルト舗装 | Land situation 土地状況 | | Vacant lot 更地 | Construction completion time 造成完了時期 | | 2013 in early October 平成25年10月初旬 | Address 住所 | | Chiba Wakaba-ku, High-cho, 1067-7 千葉県千葉市若葉区高品町1067-7他 | Traffic 交通 | | JR Sobu "Toga" walk 12 minutes
Chiba city monorail "Toga" walk 12 minutes JR総武本線「都賀」歩12分
千葉都市モノレール「都賀」歩12分
| Related links 関連リンク | | [Related Sites of this company] 【この会社の関連サイト】 | Contact お問い合せ先 | | (Ltd.) Fresco TEL: 0800-603-2010 [Toll free] mobile phone ・ Also available from PHS
Caller ID is not notified
Please contact the "saw SUUMO (Sumo)"
If it does not lead, If the real estate company (株)フレスコTEL:0800-603-2010【通話料無料】携帯電話・PHSからもご利用いただけます
発信者番号は通知されません
「SUUMO(スーモ)を見た」と問い合わせください
つながらない方、不動産会社の方は
| Most price range 最多価格帯 | | 19 million yen (4 sections) 1900万円台(4区画) | Land of the right form 土地の権利形態 | | Ownership 所有権 | Building condition 建築条件 | | With 付 | Time delivery 引き渡し時期 | | Consultation 相談 | Land category 地目 | | Residential land 宅地 | Use district 用途地域 | | Urbanization control area 市街化調整区域 | Overview and notices その他概要・特記事項 | | Facilities: TEPCO, Public Water Supply, This sewage, City gas, Building Permits reason: land sale by the development permit, etc., Development permit number: Chiba directive Metropolitan home 52 No. 設備:東京電力、公営水道、本下水、都市ガス、建築許可理由:開発許可等による分譲地、開発許可番号:千葉市指令都宅52号 | Company profile 会社概要 | | <Seller> Governor of Chiba Prefecture (5) No. 012427 (the company), Chiba Prefecture Building Lots and Buildings Transaction Business Association (Corporation) metropolitan area real estate Fair Trade Council member (Ltd.) Fresco Yubinbango260-0844 Chiba City, Chiba Prefecture, Chuo-ku, Chiba-dera-cho, 1210-5 <売主>千葉県知事(5)第012427号(社)千葉県宅地建物取引業協会会員 (公社)首都圏不動産公正取引協議会加盟(株)フレスコ〒260-0844 千葉県千葉市中央区千葉寺町1210-5 |
Otherその他 ![Other. Our company, Of all building standard [Charcoal of house] Charcoal 1 t + ventilation system (patent) whole house air is fresh in!](/images/chiba/chibashiwakaba/df7faa0016.jpg) Our company, Of all building standard [Charcoal of house] Charcoal 1 t + ventilation system (patent) whole house air is fresh in!
当社、全棟標準の【炭の家】炭1トン+換気システム(特許)で家中の空気が新鮮に!
The entire compartment Figure全体区画図 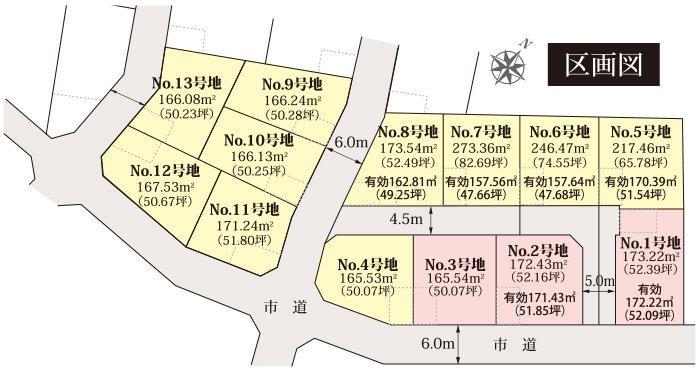 All residential land, Spacious more than 50 square meters. Two house + garden + car space. It created a space of room.
全宅地、広々50坪以上。住まい+お庭+カースペース2台。ゆとりの空間を生み出します。
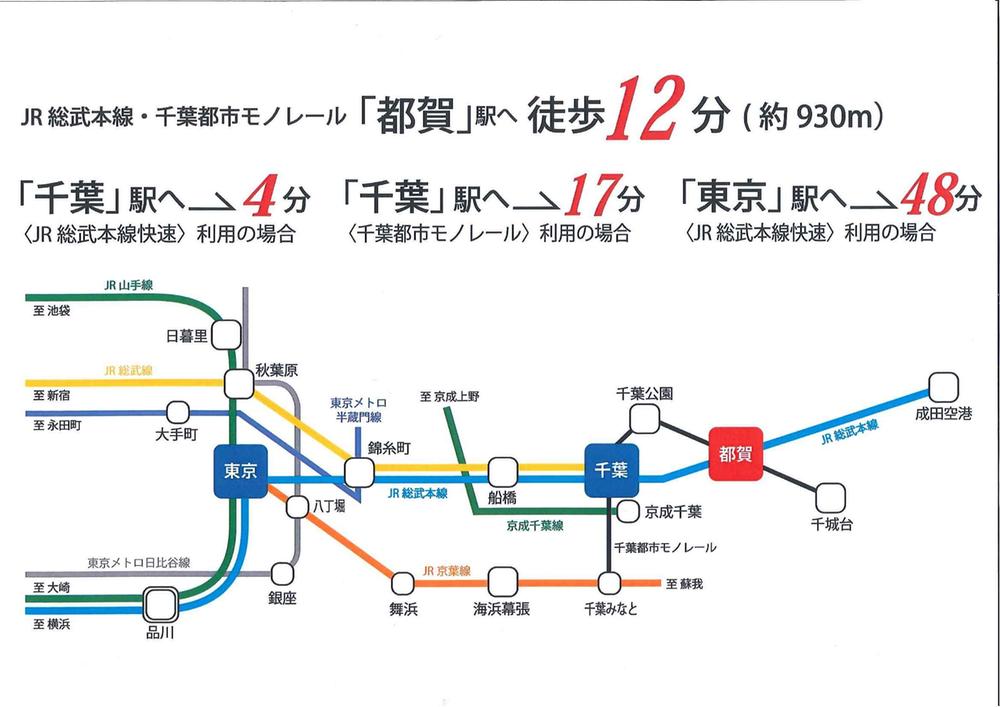 Local guide map
現地案内図
Compartment view + building plan example区画図+建物プラン例 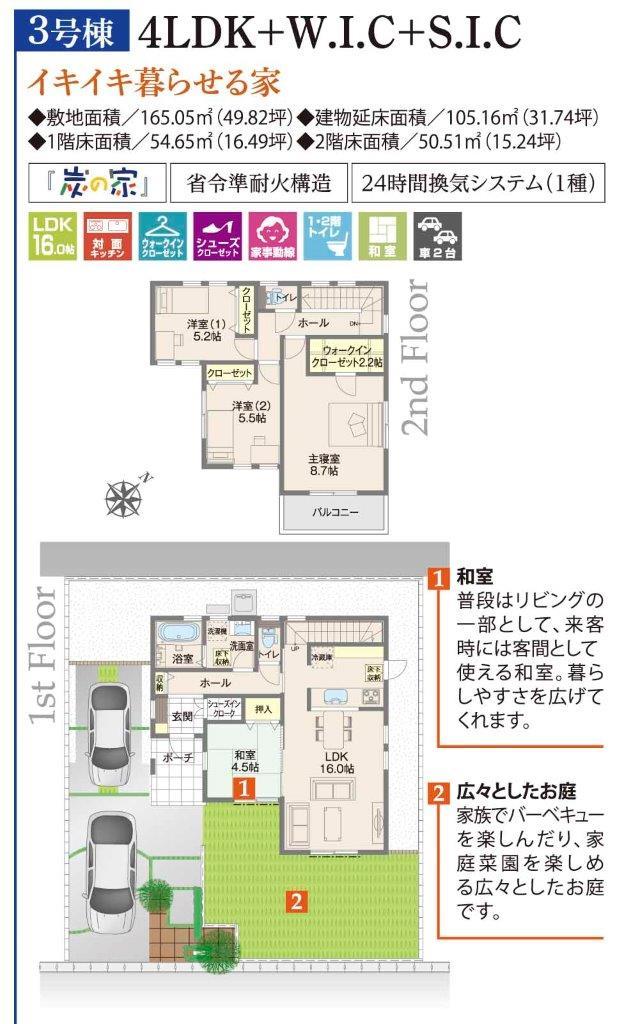 Building plan example (No3 compartment) 4LDK, Land price 18.3 million yen, Land area 165.55 sq m , Building price 18.2 million yen, Building area 105.16 sq m
建物プラン例(No3区画)4LDK、土地価格1830万円、土地面積165.55m2、建物価格1820万円、建物面積105.16m2
Local photos, including front road前面道路含む現地写真 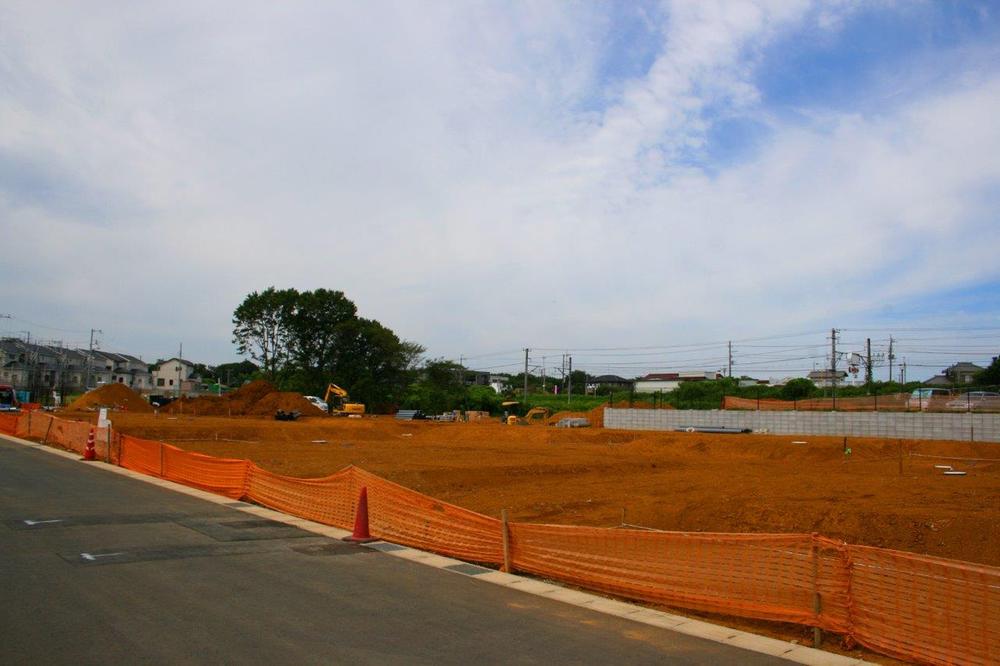 Local (08 May 2013) Shooting
現地(2013年08月)撮影
Local land photo現地土地写真 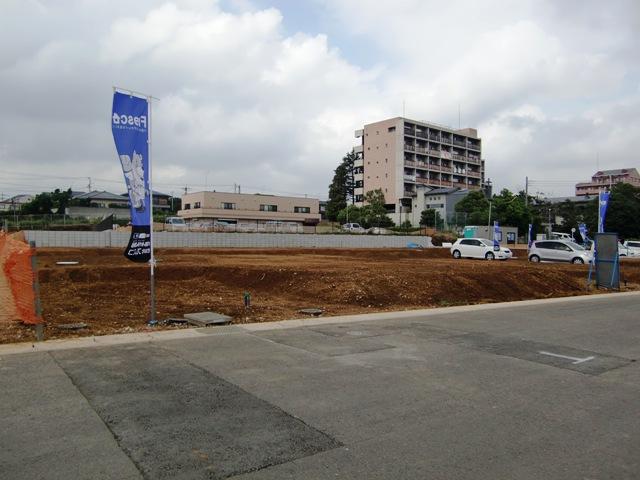 Local (09 May 2013) Shooting
現地(2013年09月)撮影
Building plan example (Perth ・ appearance)建物プラン例(パース・外観) 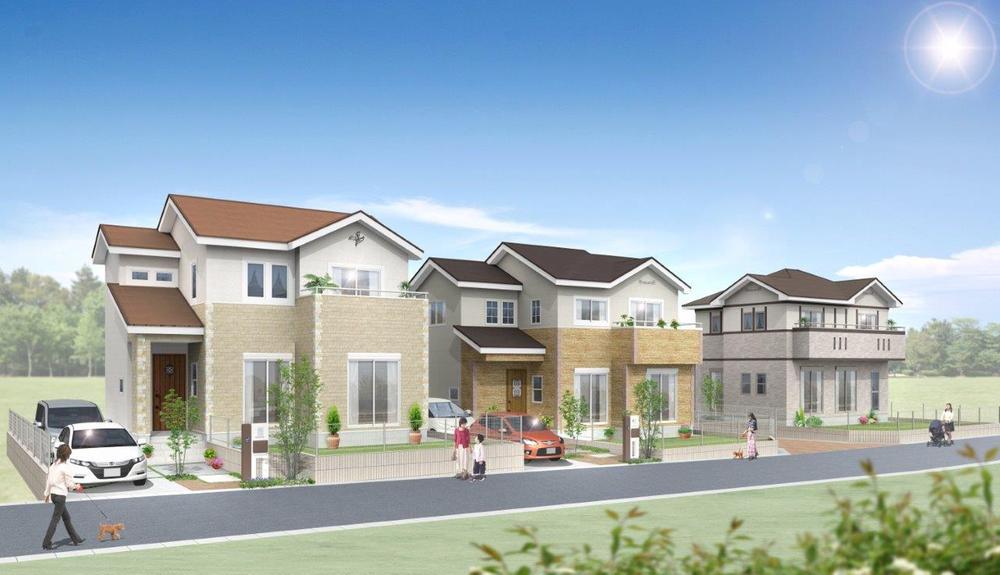 Appearance forecast is Perth. Increase the value of the house at that to unify the streetscape landscape.
外観予想パースです。街並み景観を統一する事で住まいの価値を高めます。
Supermarketスーパー 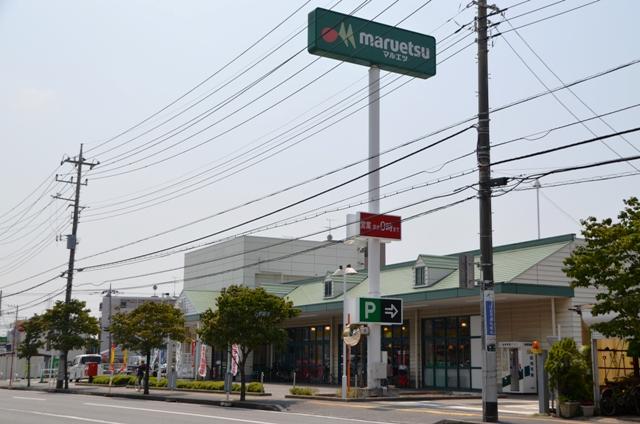 Until Maruetsu 1004m
マルエツまで1004m
Station駅 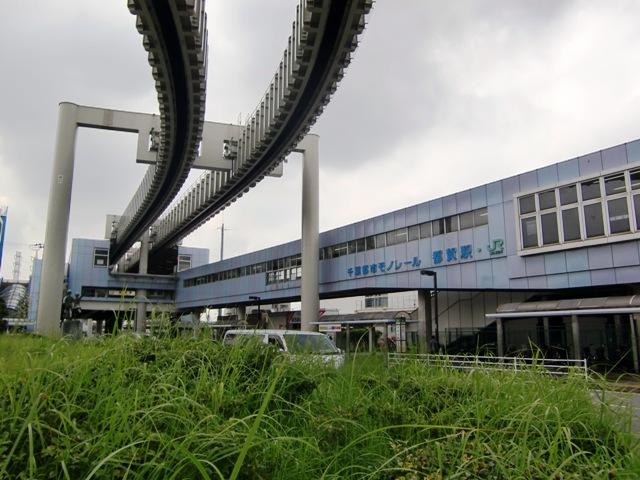 Until the JR Sobu Tsuga Station 890m JR Sobu Tsuga Station, It is a 2-station Available in Chiba city monorail Tsuga Station.
JR総武本線都賀駅まで890m JR総武本線都賀駅、千葉都市モノレール都賀駅の2駅利用可です。
Local guide map現地案内図 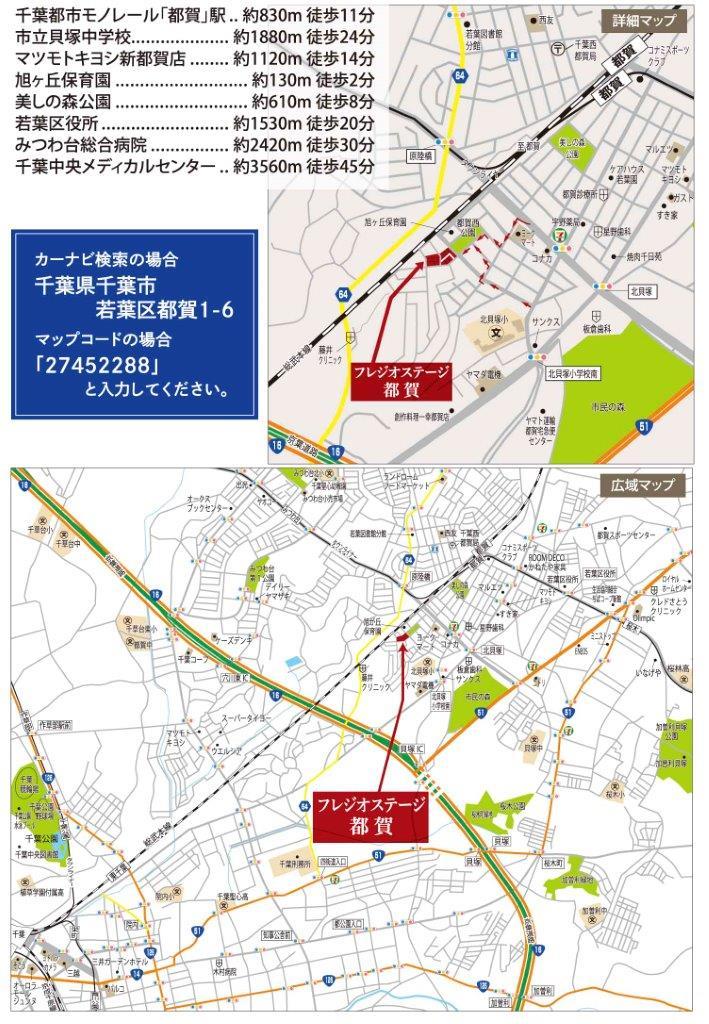 JR Sobu Tsuga Station 12 minutes' walk. 2 line is available in Chiba city monorail → Chiba Minato → Keiyo Line Tokyo Station route.
JR総武本線都賀駅徒歩12分。千葉都市モノレール→千葉みなと→京葉線東京駅ルートで2路線利用可能です。
Park公園 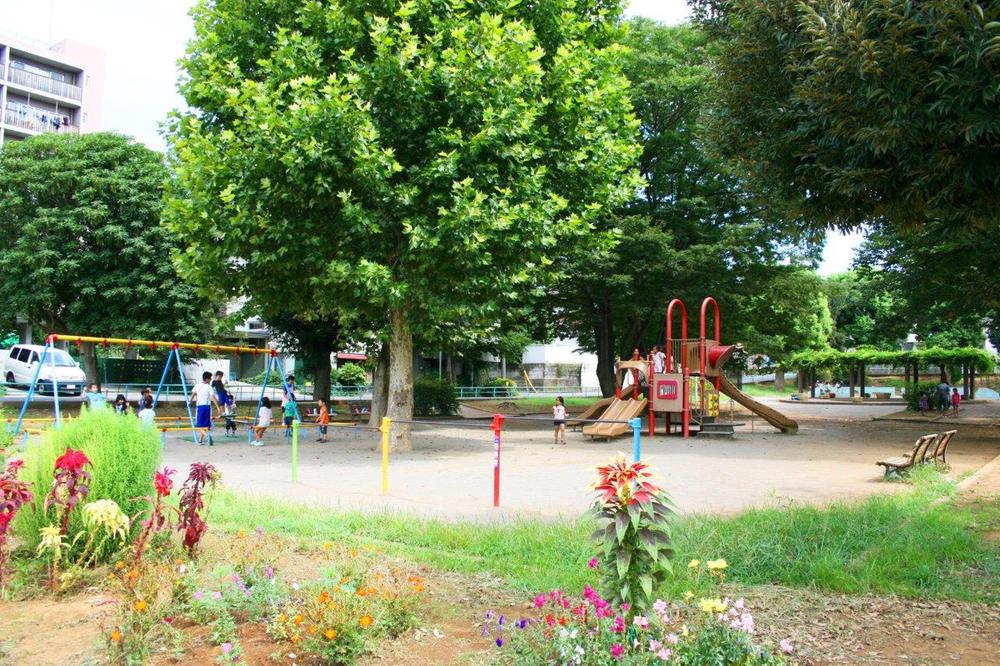 Toga is near the park from 140m subdivision until Nishikoen. There is also a playground equipment, Also play freely children.
都賀西公園まで140m 分譲地からほど近い公園です。遊具もあり、お子様も伸び伸びと遊べます。
Primary school小学校 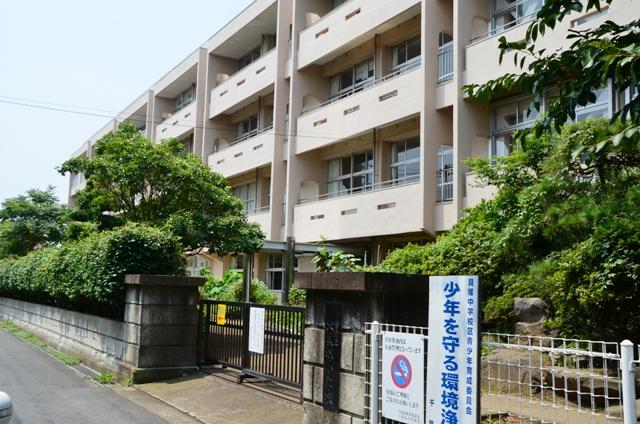 Since close to 450m elementary school to Chiba City Tatsukita Kaizuka Elementary School, School of worry child.
千葉市立北貝塚小学校まで450m 小学校まで近いので、お子様も安心の通学。
Supermarketスーパー 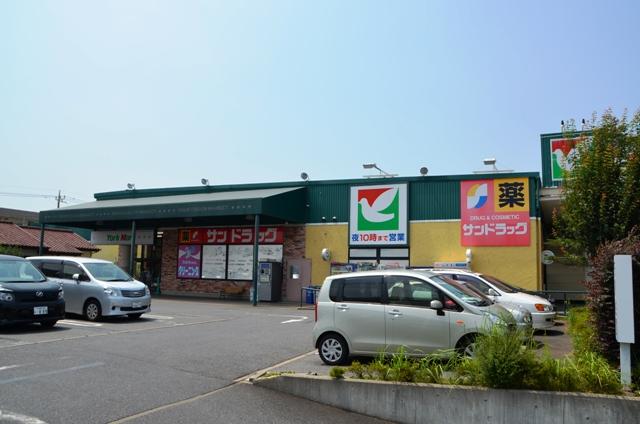 460m is useful for daily shopping to York Mart.
ヨークマートまで460m 毎日のお買いものに便利です。
Otherその他 ![Other. In Chiba Prefecture, [Our only] In the fusion of charcoal 1 t + ventilation system + structure precursor performance, We filled throughout your entire home is always fresh air.](/images/chiba/chibashiwakaba/df7faa0022.jpg) In Chiba Prefecture, [Our only] In the fusion of charcoal 1 t + ventilation system + structure precursor performance, We filled throughout your entire home is always fresh air.
千葉県では、【当社だけ】炭1トン+換気システム+構造躯体性能の融合にて、家じゅうが常に新鮮な空気で満ちあふれております。
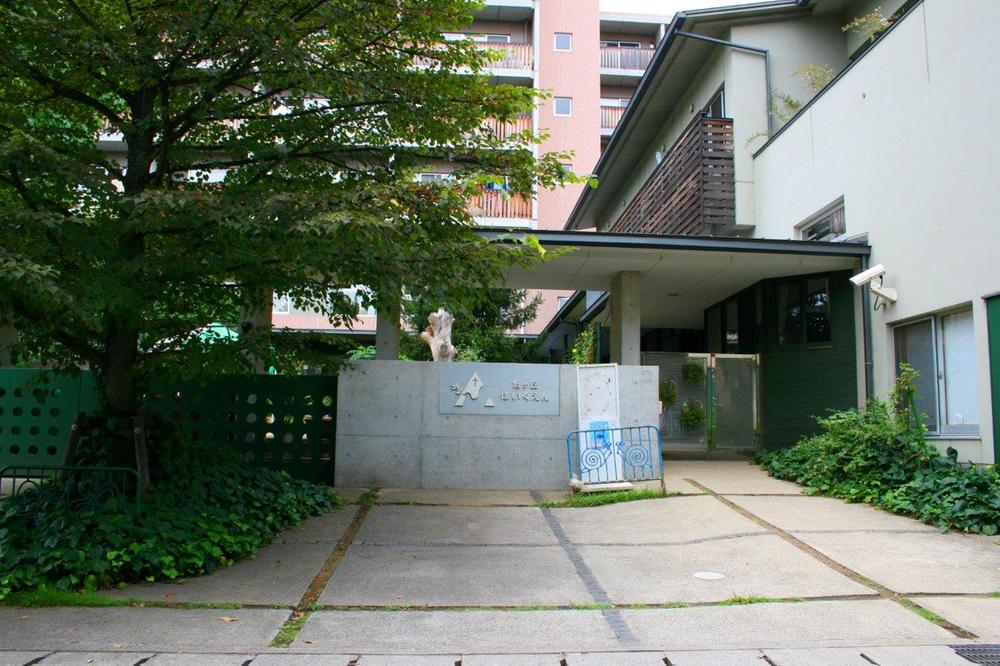 Order of the Rising Sun, months hill to nursery school 130m
旭日ヶ丘保育園まで130m
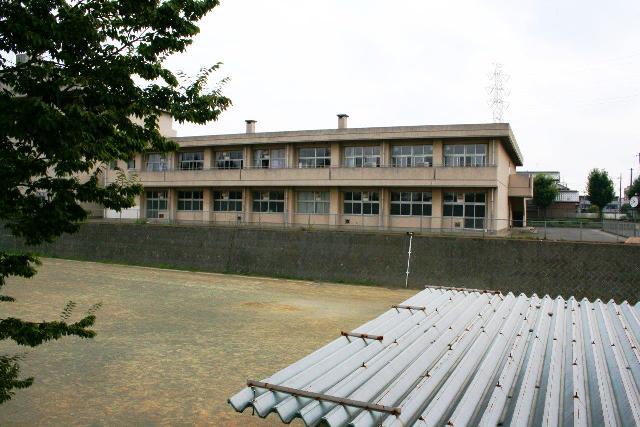 1880m to the Chiba Municipal Kaizuka junior high school
千葉市立貝塚中学校まで1880m
Model house photoモデルハウス写真 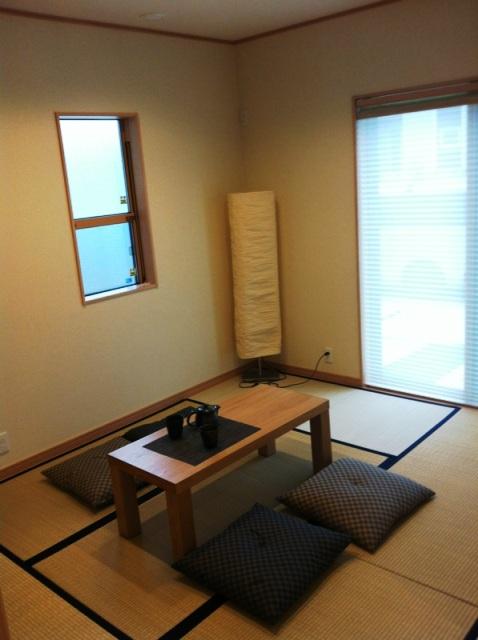 It will be introspection photo of model house in Chiharadai. Space of 6 quires that leads from the living room, I worked as a living spread + drawing room.
ちはら台にあるモデルハウスの内観写真となります。リビングからつながる6帖の空間は、リビングの拡がり+客間として活躍致します。
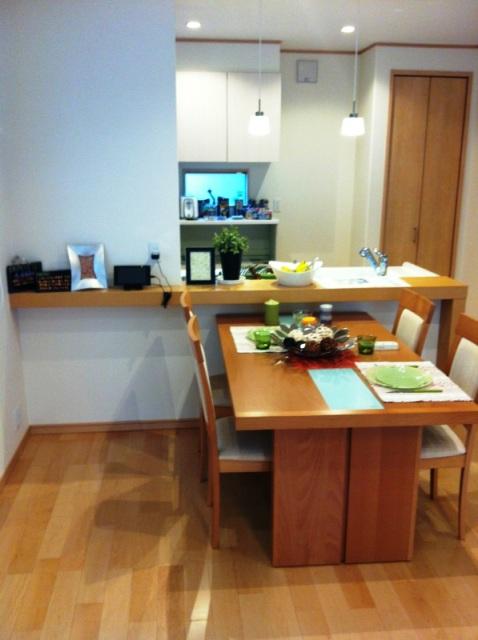 Dining part of the model house in Chiharadai. Spread a family of communication in face-to-face kitchen plan.
ちはら台にあるモデルハウスのダイニング部分です。対面キッチンプランで家族のコミュニケーションが拡がります。
Location
| 

![Other. Our company, Of all building standard [Charcoal of house] Charcoal 1 t + ventilation system (patent) whole house air is fresh in!](/images/chiba/chibashiwakaba/df7faa0016.jpg)












![Other. In Chiba Prefecture, [Our only] In the fusion of charcoal 1 t + ventilation system + structure precursor performance, We filled throughout your entire home is always fresh air.](/images/chiba/chibashiwakaba/df7faa0022.jpg)



