Land/Building » Kanto » Chiba Prefecture » Funabashi
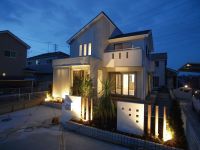 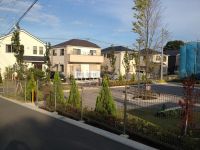
| | Funabashi, Chiba Prefecture 千葉県船橋市 |
| Tobu Noda line "Magomezawa" walk 7 minutes 東武野田線「馬込沢」歩7分 |
| A quiet residential area, Leafy residential area, Located on a hill, Shaping land, Development subdivision in, Yang per good, 2 along the line more accessible, Super close, Flat to the station, Or more before road 6m, Starting station, City gas, Building plan Reiyu 閑静な住宅地、緑豊かな住宅地、高台に立地、整形地、開発分譲地内、陽当り良好、2沿線以上利用可、スーパーが近い、駅まで平坦、前道6m以上、始発駅、都市ガス、建物プラン例有 |
| ■ "Magomezawa" "Tokyo" downtown in the ride 41 minutes to the station is also familiar from the station. (Tobu Noda line + JR Sobu Line Rapid Service) ■ Conveniently located ride 7 minutes until the "Funabashi" station that large-scale commercial facilities are substantial. (Tobu Noda line use) ■ There is also a park in the town, Friendly living environment in child-rearing. Since the large-scale development subdivision, Mimamore the children in the whole city. ■ We are abundantly available in the plan. Storage enhancement ・ Garden ・ Lofted etc., Come please consult! ■「馬込沢」駅から「東京」駅まで乗車41分で都心も身近。(東武野田線+JR総武快速線利用)■大型商業施設が充実している「船橋」駅まで乗車7分の便利な立地。(東武野田線利用)■タウン内に公園もあり、子育てにやさしい住環境。大型開発分譲地なので、街全体で子供たちを見守れます。■プランを豊富にご用意しております。収納充実・庭付き・ロフト付きなど、是非ご相談ください! |
Features pickup 特徴ピックアップ | | Super close / Yang per good / Flat to the station / A quiet residential area / Around traffic fewer / Or more before road 6m / Starting station / Shaping land / Leafy residential area / City gas / Located on a hill / Maintained sidewalk / Development subdivision in / Building plan example there スーパーが近い /陽当り良好 /駅まで平坦 /閑静な住宅地 /周辺交通量少なめ /前道6m以上 /始発駅 /整形地 /緑豊かな住宅地 /都市ガス /高台に立地 /整備された歩道 /開発分譲地内 /建物プラン例有り | Event information イベント情報 | | Local tours (Please be sure to ask in advance) schedule / Every Saturday, Sunday and public holidays time / 10:00 ~ 17:00 現地見学会(事前に必ずお問い合わせください)日程/毎週土日祝時間/10:00 ~ 17:00 | Property name 物件名 | | Leo Garden "hill of Soten" (or your point of contention) レオガーデン『奏天の丘』(そうてんのおか) | Price 価格 | | 18,800,000 yen ~ 22,300,000 yen 1880万円 ~ 2230万円 | Building coverage, floor area ratio 建ぺい率・容積率 | | Building coverage: 40%, Volume ratio: 80% 建ぺい率:40%、容積率:80% | Sales compartment 販売区画数 | | 10 compartment 10区画 | Total number of compartments 総区画数 | | 10 compartment 10区画 | Land area 土地面積 | | 129.51 sq m ~ 132.32 sq m (39.17 tsubo ~ 40.02 tsubo) (measured) 129.51m2 ~ 132.32m2(39.17坪 ~ 40.02坪)(実測) | Driveway burden-road 私道負担・道路 | | Public road 6.0m width asphalt paving 公道6.0m幅アスファルト舗装 | Land situation 土地状況 | | Vacant lot 更地 | Address 住所 | | Funabashi, Chiba Prefecture Fujiwara 7 千葉県船橋市藤原7 | Traffic 交通 | | Tobu Noda Line "Magomezawa" walk 7 minutes JR Sobu Line "Funabashi" 15 minutes method Tanaka school entrance walk 6 minutes by bus JR Sobu Line "Funabashi" 20 minutes Magomezawa walk 7 minutes by bus 東武野田線「馬込沢」歩7分JR総武線「西船橋」バス15分法田中学校入口歩6分JR総武線「船橋」バス20分馬込沢歩7分 | Related links 関連リンク | | [Related Sites of this company] 【この会社の関連サイト】 | Person in charge 担当者より | | Rep Murakami Ambition Age: 20 Daigyokai Experience: 10 years 担当者村上 大志年齢:20代業界経験:10年 | Contact お問い合せ先 | | TEL: 0800-603-1526 [Toll free] mobile phone ・ Also available from PHS
Caller ID is not notified
Please contact the "saw SUUMO (Sumo)"
If it does not lead, If the real estate company TEL:0800-603-1526【通話料無料】携帯電話・PHSからもご利用いただけます
発信者番号は通知されません
「SUUMO(スーモ)を見た」と問い合わせください
つながらない方、不動産会社の方は
| Most price range 最多価格帯 | | 18 million yen 18 million yen (3 compartment) 1800万円台1800万円台(3区画) | Expenses 諸費用 | | Other expenses: Wet contribution 283,500 yen, Gas contribution about 157,500 yen, Ground survey costs 63000 yen, Ground improvement costs 315,000 yen (According to the survey results) Housing Defect liability insurance premiums about 70000 yen (due to building area) separately There その他諸費用:水道負担金283500円、ガス負担金約157500円、地盤調査費63000円、地盤改良費315000円(調査結果による)住宅瑕疵担保責任保険料約70000円(建物面積による)別途有り | Land of the right form 土地の権利形態 | | Ownership 所有権 | Building condition 建築条件 | | With 付 | Time delivery 引き渡し時期 | | 6 months after the contract 契約後6ヶ月 | Land category 地目 | | Residential land 宅地 | Use district 用途地域 | | One low-rise 1種低層 | Other limitations その他制限事項 | | Scenic zone 風致地区 | Overview and notices その他概要・特記事項 | | Contact: Murakami Ambition, Facilities: Public Water Supply, Individual septic tank, City gas 担当者:村上 大志、設備:公営水道、個別浄化槽、都市ガス | Company profile 会社概要 | | <Marketing alliance (agency)> Governor of Chiba Prefecture (6) Article 011103 No. Pitattohausu Keiseifunabashi shop Co., Ltd. Leo housing Yubinbango273-0005 Funabashi, Chiba Prefecture Honcho 1-32-15 <販売提携(代理)>千葉県知事(6)第011103号ピタットハウス京成船橋店(株)レオハウジング〒273-0005 千葉県船橋市本町1-32-15 |
Model house photoモデルハウス写真 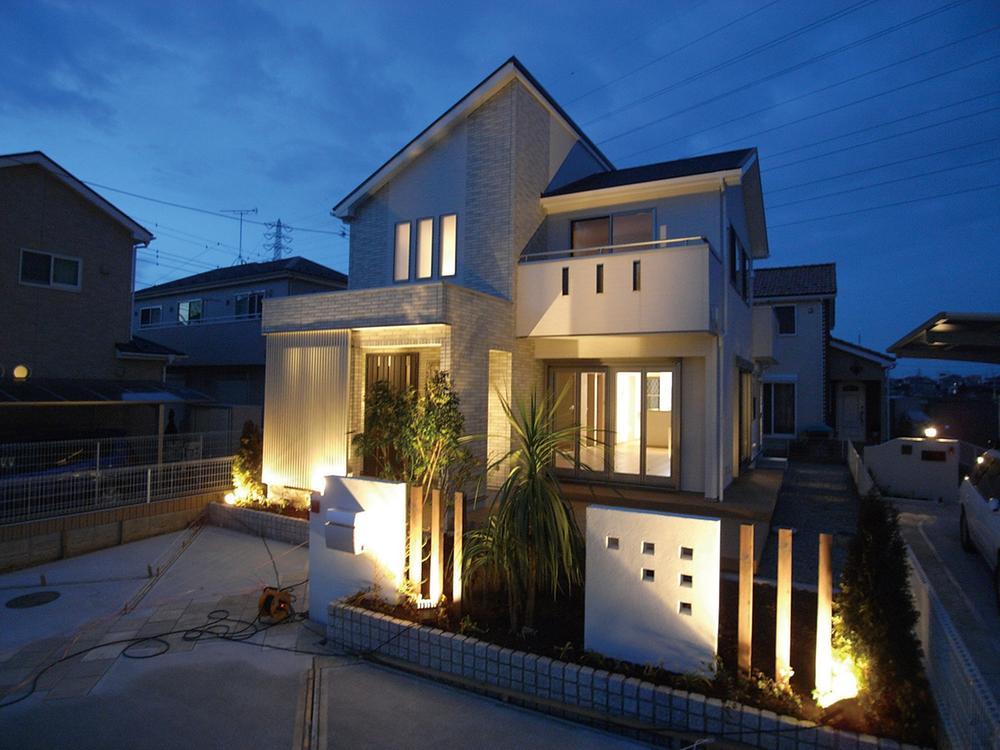 Model house
モデルハウス
Local photos, including front road前面道路含む現地写真 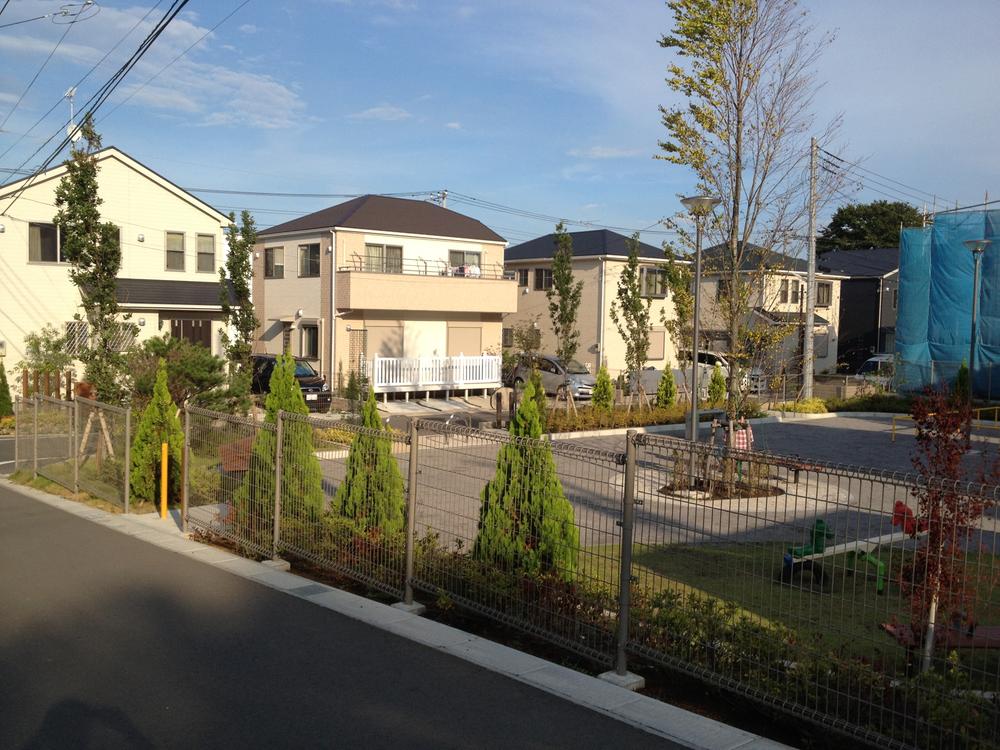 Large-scale development subdivision the wide road is extended. Full make seems to be a friend in a large subdivision in the town within the park are adjacent to each other. Sale already site (December 2013) Shooting
幅広道路が伸びる大型開発分譲地。タウン内公園が隣接する大型分譲地内で友達もいっぱい作れそう。分譲済み現地(2013年12月)撮影
Building plan example (introspection photo)建物プラン例(内観写真) 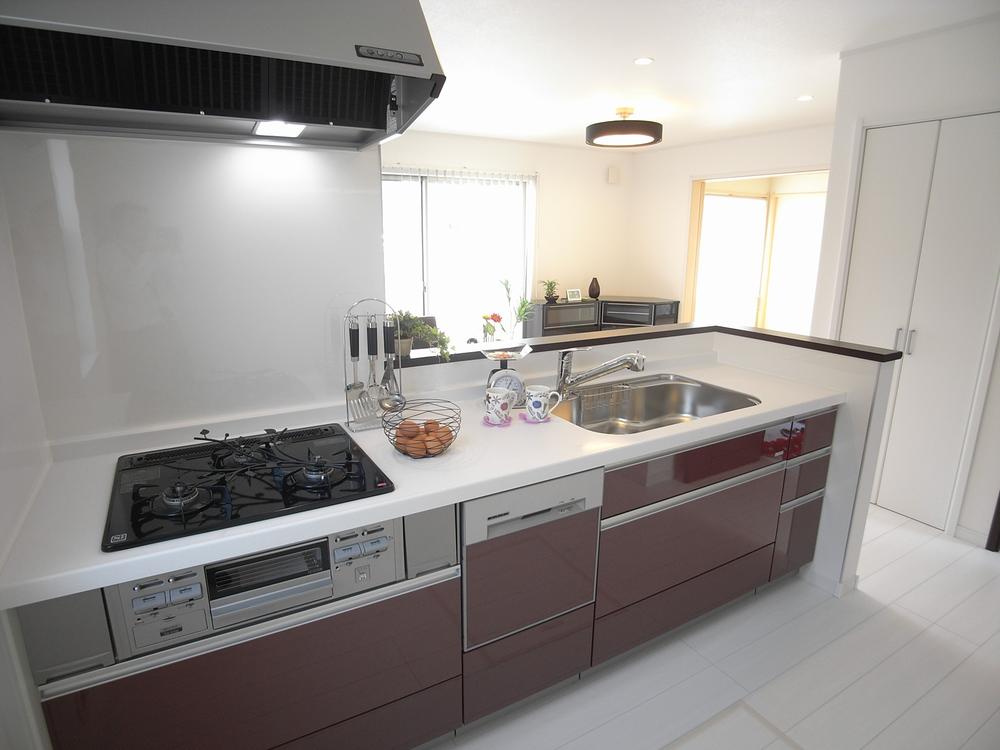 Building plan example (kitchen) The above plan is an example. Plan can customers are free to determine.
建物プラン例(キッチン)
上記プランは一例です。
プランはお客様が自由に決定できます。
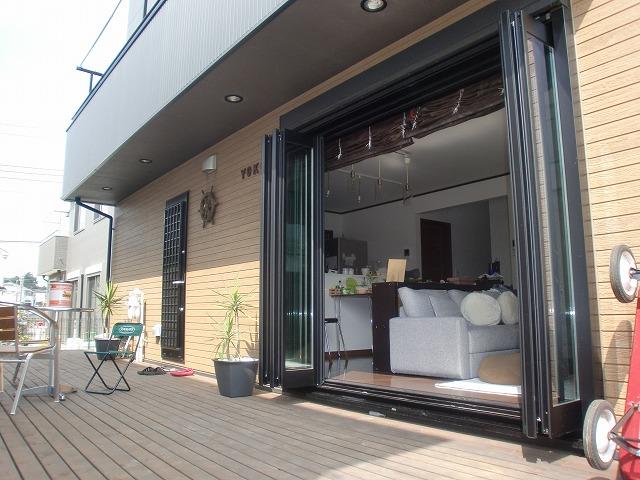 Building plan example (introspection photo) The above plan is an example. Plan can customers are free to determine.
建物プラン例(内観写真)
上記プランは一例です。
プランはお客様が自由に決定できます。
Local land photo現地土地写真 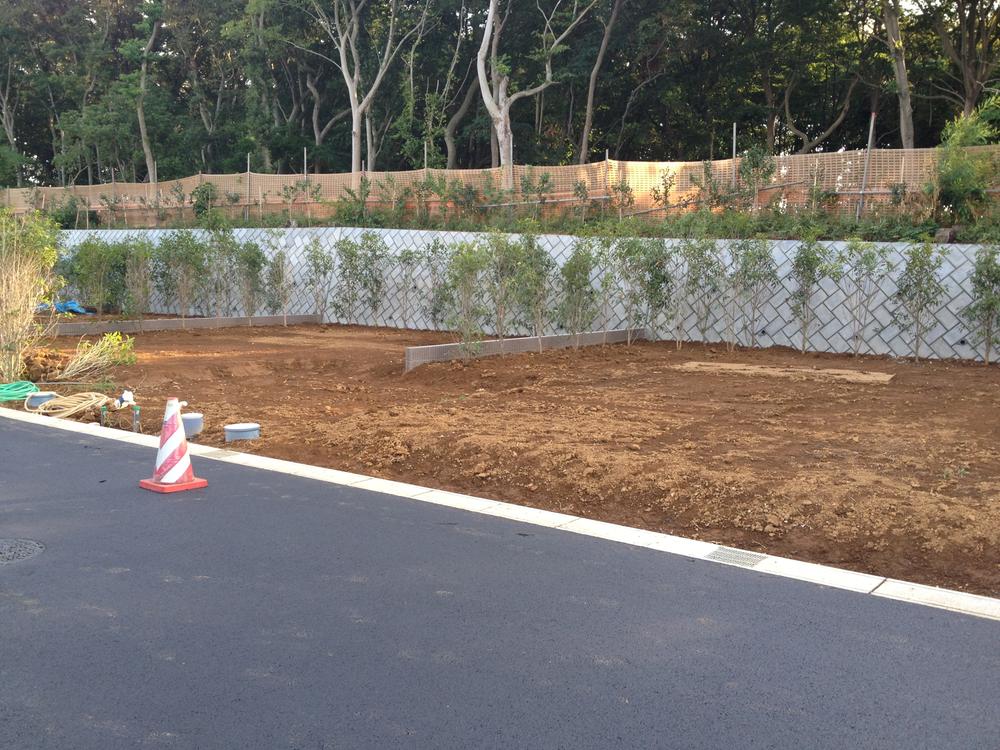 All 10 large-scale development subdivision of compartment. Spacious local or more site area 39 square meters. It will be built in your favorite floor plan in the building free plan. Plenty of available building plan. I'd love to, Please consult. Local (12 May 2013) Shooting
全10区画の大型開発分譲地。敷地面積39坪以上の広々とした現地。建物フリープランでお好きな間取りで建てられます。
建物プランも豊富にご用意。是非、ご相談下さい。現地(2013年12月)撮影
Building plan example (exterior photos)建物プラン例(外観写真) 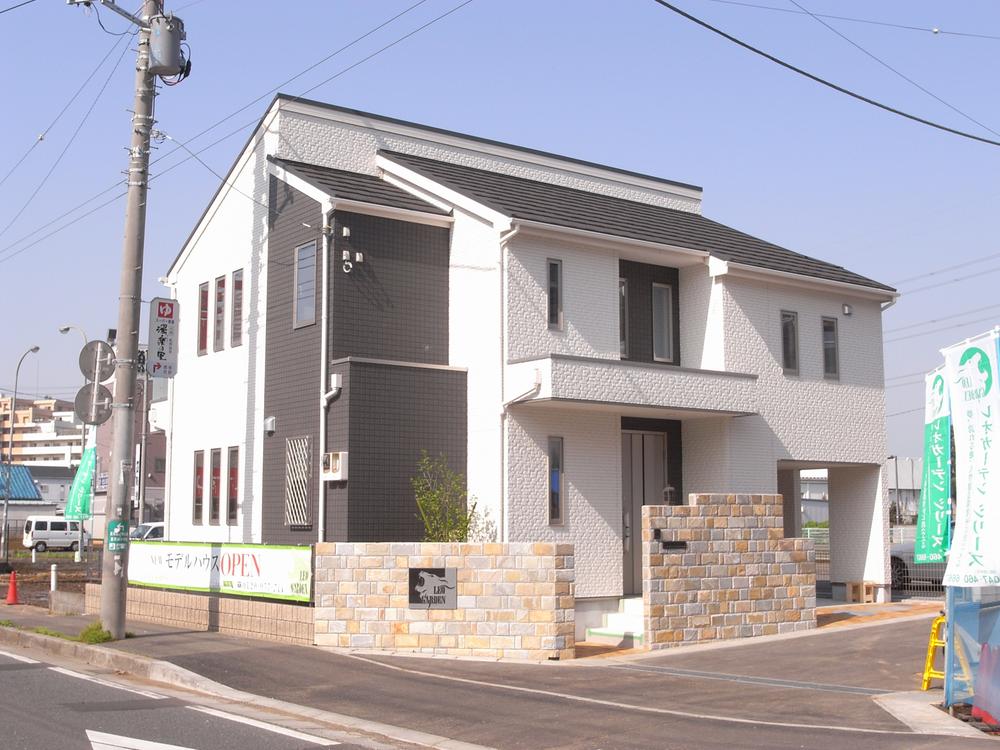 Building plan example (exterior photos) The above plan is an example. Plan can customers are free to determine.
建物プラン例(外観写真)
上記プランは一例です。
プランはお客様が自由に決定できます。
Station駅 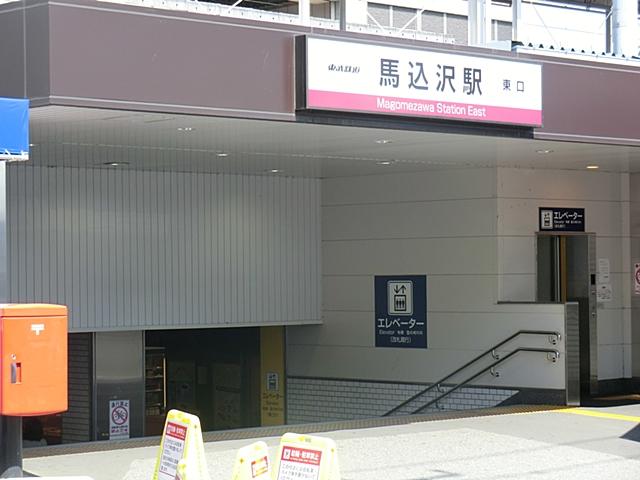 Tobu Noda line "Magomezawa" 560m to the station
東武野田線「馬込沢」駅まで560m
The entire compartment Figure全体区画図 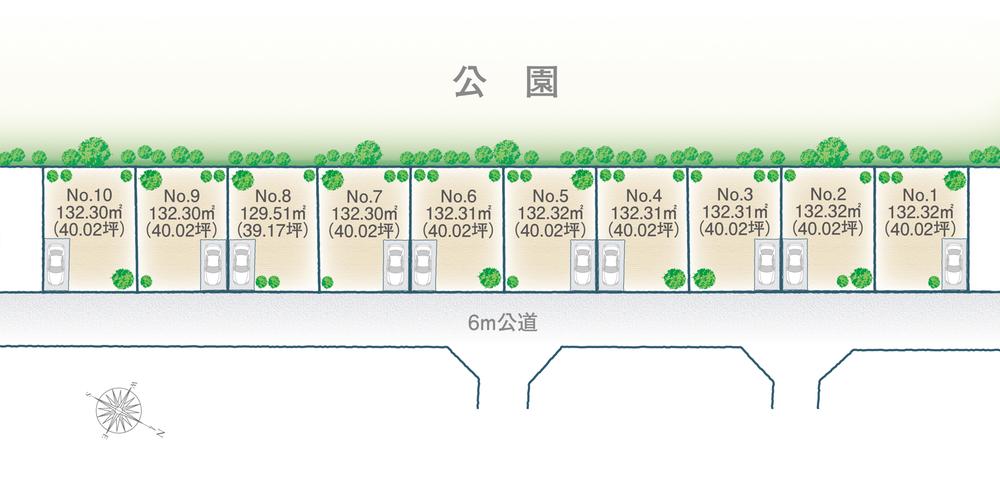 Compartment figure
区画図
Building plan example (introspection photo)建物プラン例(内観写真) 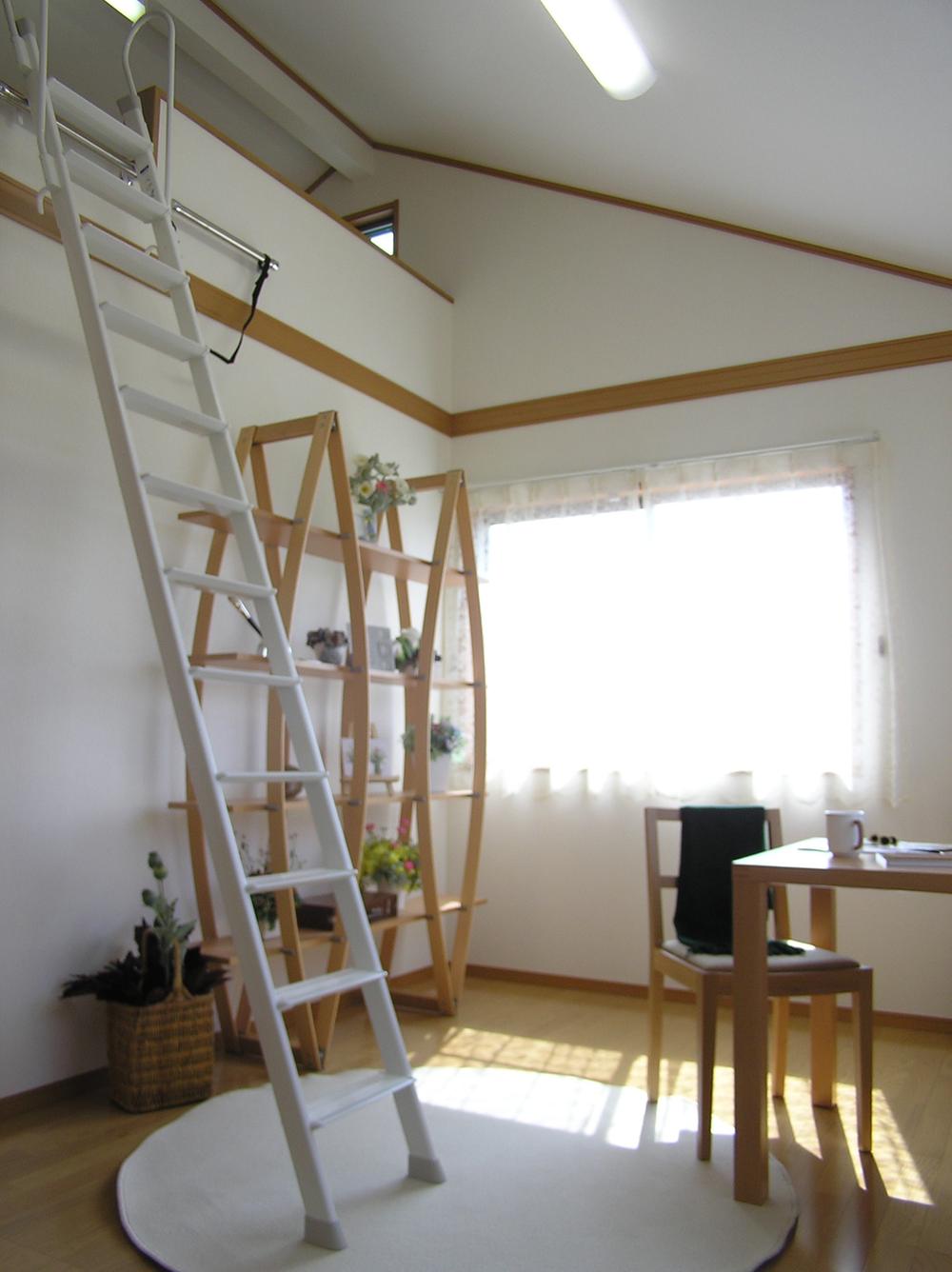 Building plan example (room) the plan is an example. Plan can customers are free to determine.
建物プラン例(居室)上記プランは一例です。プランはお客様が自由に決定できます。
Supermarketスーパー 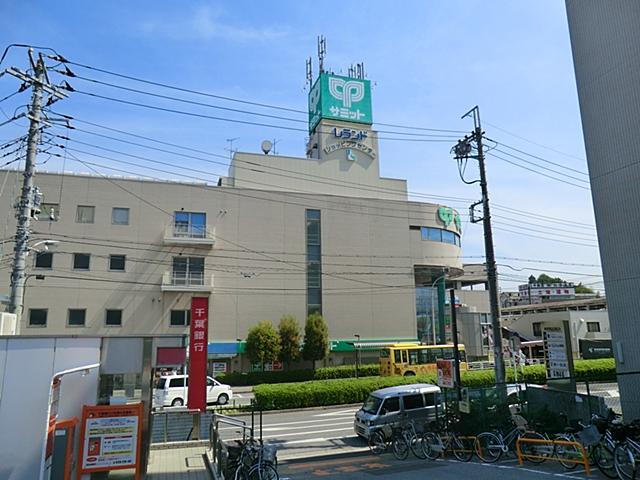 600m to Summit
サミットまで600m
Building plan example (introspection photo)建物プラン例(内観写真) 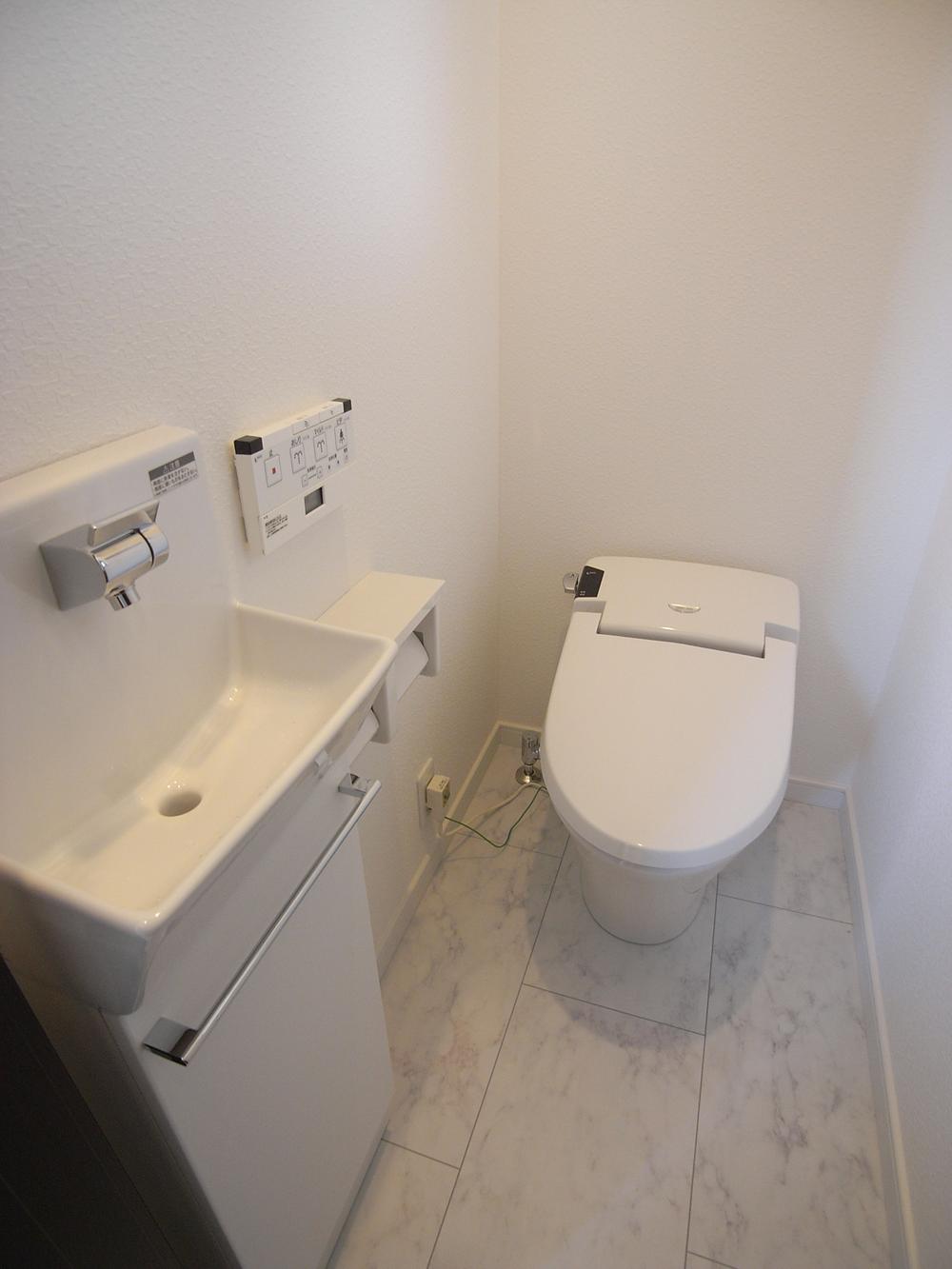 Building plan example (toilet) The above plan is an example. Plan can customers are free to determine.
建物プラン例(トイレ)上記プランは一例です。プランはお客様が自由に決定できます。
Primary school小学校 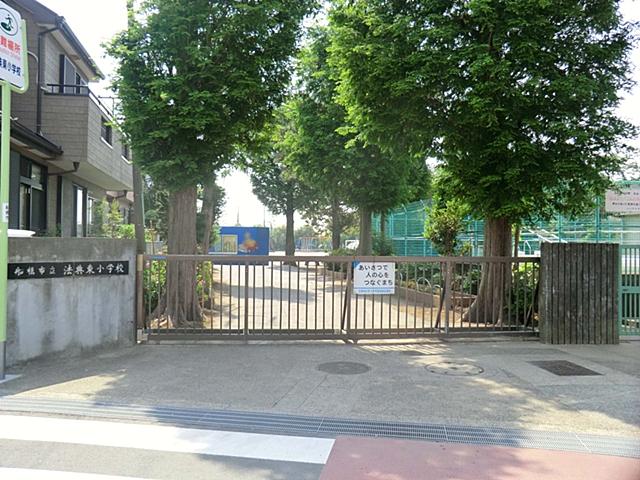 Code east to elementary school 1100m
法典東小学校まで1100m
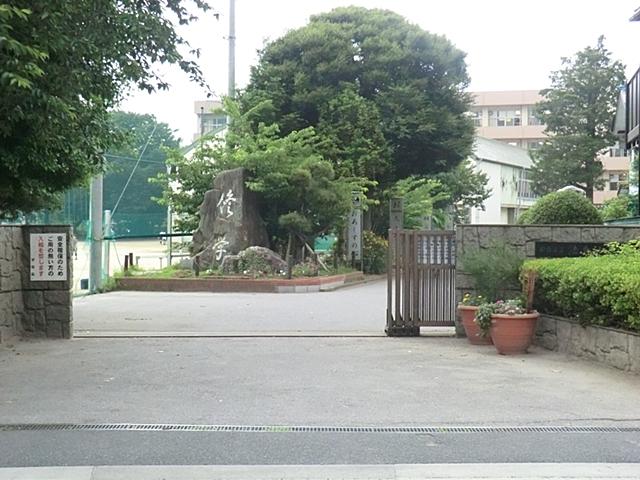 Until Code Elementary School 1100m
法典小学校まで1100m
Junior high school中学校 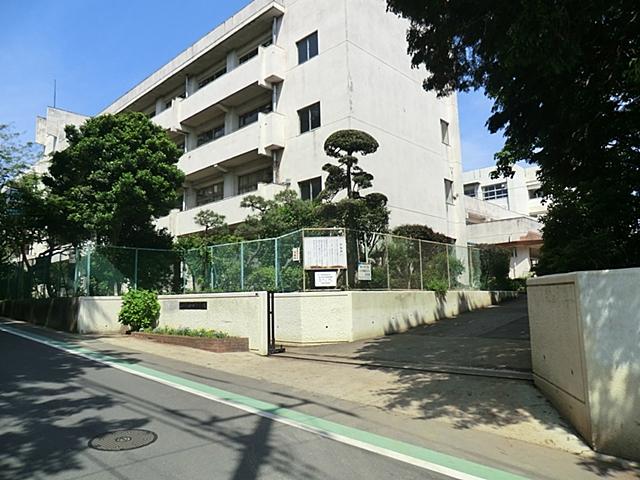 Hoda 50m until junior high school
法田中学校まで50m
Kindergarten ・ Nursery幼稚園・保育園 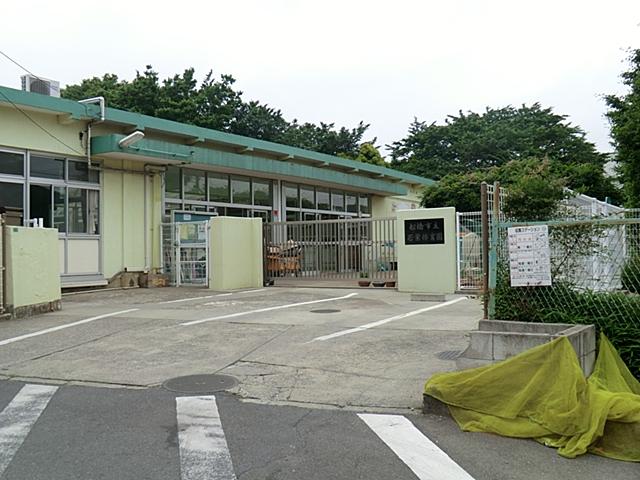 200m until the young leaves nursery school
若葉保育園まで200m
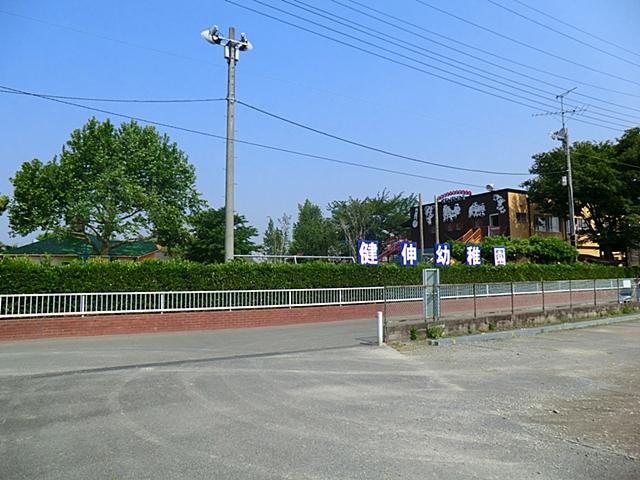 KenShin until kindergarten 1160m
健伸幼稚園まで1160m
Supermarketスーパー 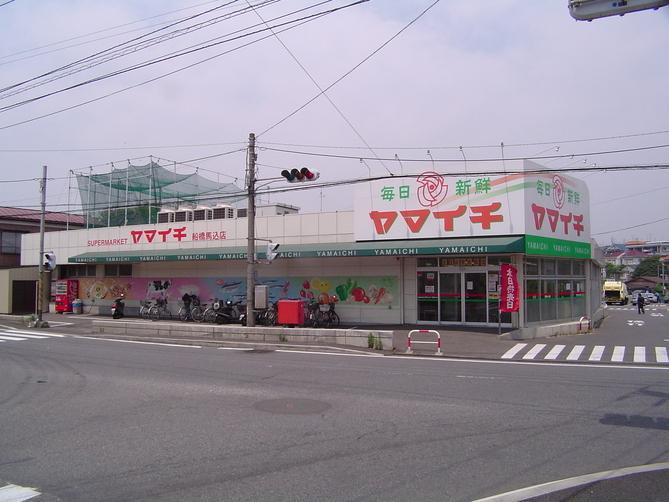 Until Yamaichi 860m
ヤマイチまで860m
Location
|


















