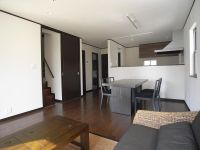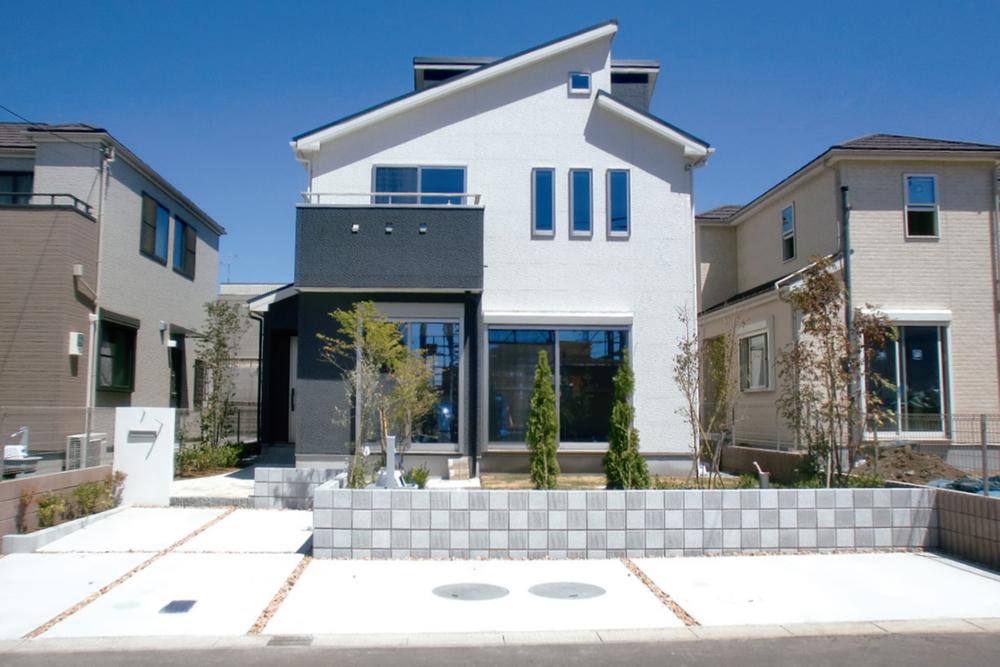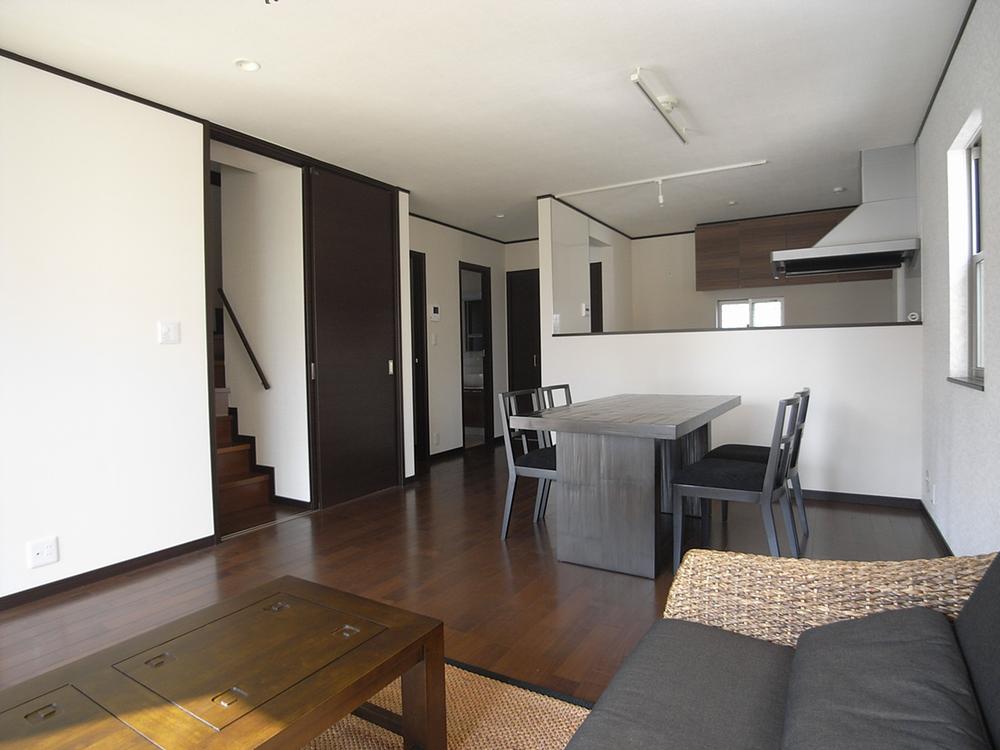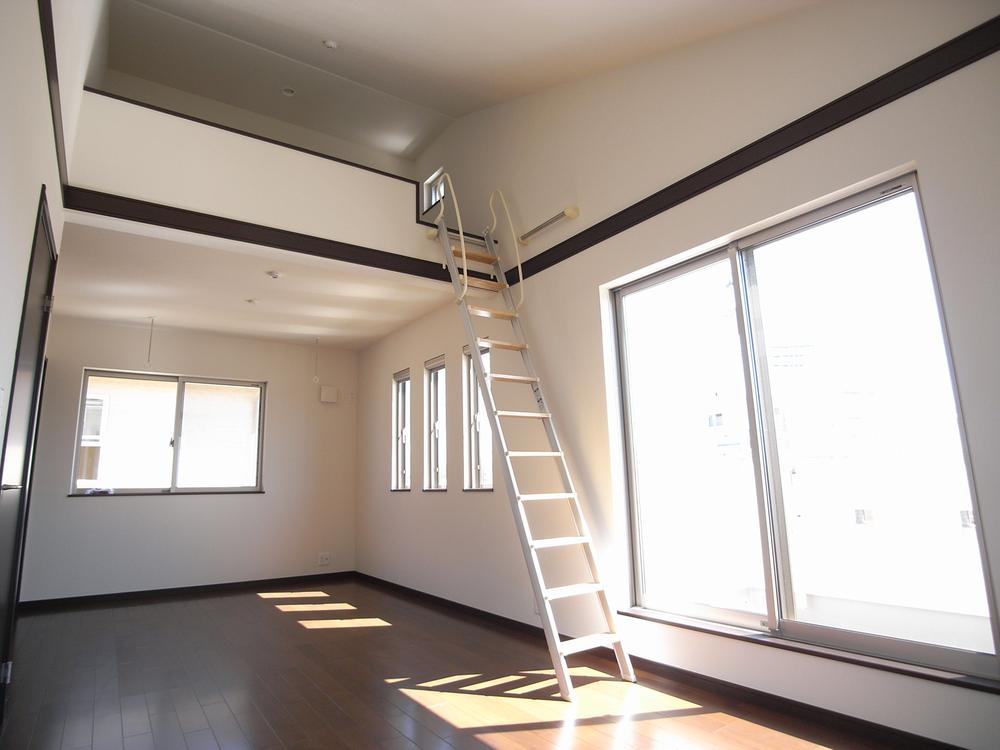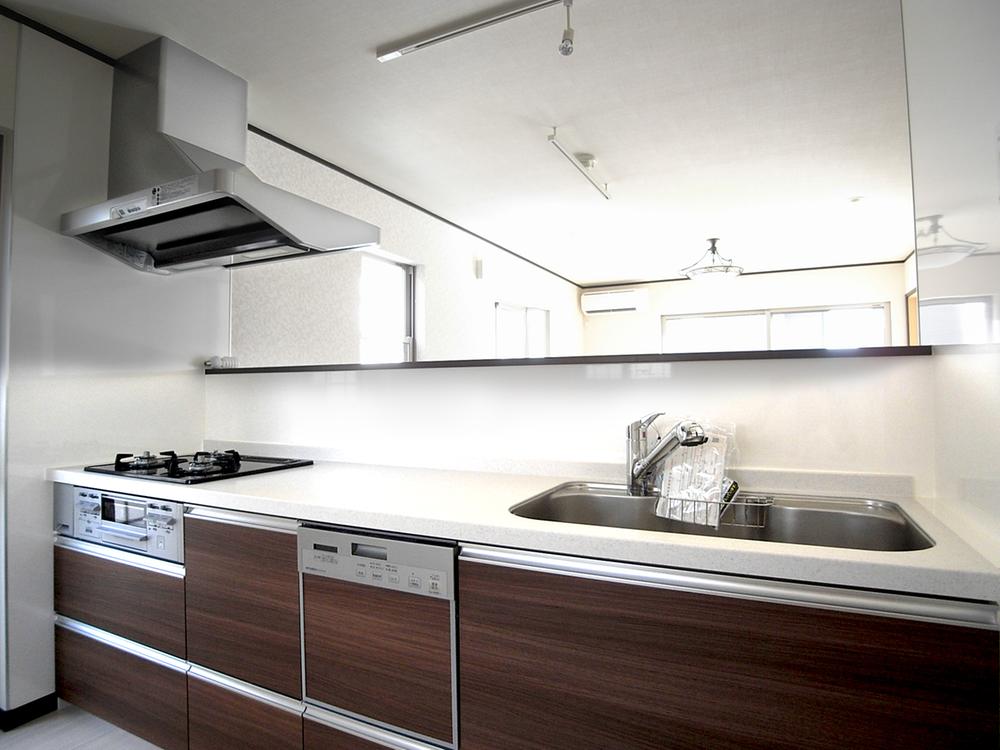|
|
Funabashi, Chiba Prefecture
千葉県船橋市
|
|
JR Sobu Line "Funabashi" walk 16 minutes
JR総武線「西船橋」歩16分
|
|
Katsushika Elementary School 600m ・ Katsushika junior high school 600m! Flat terrain of the hill! The building can be building in a free design!
葛飾小学校600m・葛飾中学校600m!高台の平坦地!建物は自由設計で建築できます!
|
Features pickup 特徴ピックアップ | | 2 along the line more accessible / Vacant lot passes / Super close / Yang per good / A quiet residential area / Corner lot / Leafy residential area / City gas / Located on a hill / Flat terrain / Development subdivision in 2沿線以上利用可 /更地渡し /スーパーが近い /陽当り良好 /閑静な住宅地 /角地 /緑豊かな住宅地 /都市ガス /高台に立地 /平坦地 /開発分譲地内 |
Event information イベント情報 | | Local sales Association (please make a reservation beforehand) schedule / Now open 現地販売会(事前に必ず予約してください)日程/公開中 |
Price 価格 | | Undecided 未定 |
Building coverage, floor area ratio 建ぺい率・容積率 | | Kenpei rate: 60%, Volume ratio: 200% 建ペい率:60%、容積率:200% |
Sales compartment 販売区画数 | | Undecided 未定 |
Total number of compartments 総区画数 | | 5 compartment 5区画 |
Land area 土地面積 | | 105.01 sq m ~ 125.87 sq m (registration) 105.01m2 ~ 125.87m2(登記) |
Driveway burden-road 私道負担・道路 | | Width 4.5m position designated road 幅員4.5m位置指定道路 |
Land situation 土地状況 | | Vacant lot 更地 |
Address 住所 | | Funabashi, Chiba Prefecture Nishifuna 6 千葉県船橋市西船6 |
Traffic 交通 | | JR Sobu Line "Funabashi" walk 16 minutes Keisei Main Line "Higashinakayama" walk 6 minutes JR総武線「西船橋」歩16分京成本線「東中山」歩6分
|
Related links 関連リンク | | [Related Sites of this company] 【この会社の関連サイト】 |
Contact お問い合せ先 | | TEL: 0800-603-1525 [Toll free] mobile phone ・ Also available from PHS
Caller ID is not notified
Please contact the "saw SUUMO (Sumo)"
If it does not lead, If the real estate company TEL:0800-603-1525【通話料無料】携帯電話・PHSからもご利用いただけます
発信者番号は通知されません
「SUUMO(スーモ)を見た」と問い合わせください
つながらない方、不動産会社の方は
|
Sale schedule 販売スケジュール | | Mid-January first-come-first-served basis Application start accepting 1月中旬 先着順申込受付開始 |
Land of the right form 土地の権利形態 | | Ownership 所有権 |
Building condition 建築条件 | | With 付 |
Time delivery 引き渡し時期 | | Consultation 相談 |
Land category 地目 | | field 畑 |
Use district 用途地域 | | One middle and high 1種中高 |
Other limitations その他制限事項 | | Height district 高度地区 |
Overview and notices その他概要・特記事項 | | Facilities: Public Water Supply, This sewage, City gas 設備:公営水道、本下水、都市ガス |
Company profile 会社概要 | | <Marketing alliance (agency)> Governor of Chiba Prefecture (6) No. 011103 Pitattohausu Tsudanuma Minamiten Co., Ltd. Leo housing Yubinbango275-0016 Narashino, Chiba Prefecture Tsudanuma 4-5-11 <販売提携(代理)>千葉県知事(6)第011103号ピタットハウス津田沼南店(株)レオハウジング〒275-0016 千葉県習志野市津田沼4-5-11 |

