Land/Building » Kanto » Chiba Prefecture » Funabashi
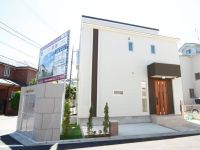 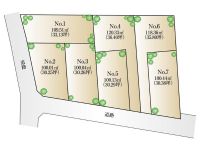
| | Funabashi, Chiba Prefecture 千葉県船橋市 |
| Shinkeiseisen "Yakuendai" walk 12 minutes 新京成線「薬園台」歩12分 |
| [Seller] ■ All seven compartment nestled in a quiet residential area! ! ■ The building is only your freedom design! 【売主】■閑静な住宅街に佇む全7区画!!■建物はあなただけの自由設計! |
| ■ New Keisei [Yakuendai] Up to 14 mins! ! ■ A convenience store in the surrounding area, Super like are equipped many! ! ■新京成【薬園台】まで徒歩14分!!■周辺にはコンビニ、スーパーなどが多数揃ってます!! |
Property name 物件名 | | [Seller] legend ・ coat Takinoi 5-chome 【売主】レジェンド・コート 田喜野井5丁目 | Price 価格 | | 11,520,000 yen ~ 16,660,000 yen 1152万円 ~ 1666万円 | Building coverage, floor area ratio 建ぺい率・容積率 | | Kenpei rate: 60%, Volume ratio: 200% 建ペい率:60%、容積率:200% | Sales compartment 販売区画数 | | 6 compartment 6区画 | Total number of compartments 総区画数 | | 7 compartment 7区画 | Land area 土地面積 | | 100.02 sq m ~ 117.47 sq m (30.25 tsubo ~ 35.53 square meters) 100.02m2 ~ 117.47m2(30.25坪 ~ 35.53坪) | Land situation 土地状況 | | Vacant lot 更地 | Address 住所 | | Funabashi, Chiba Prefecture Takinoi 5 千葉県船橋市田喜野井5 | Traffic 交通 | | Shinkeiseisen "Yakuendai" walk 12 minutes
Shinkeiseisen "Maehara" walk 24 minutes
Shinkeiseisen "Narashino" walk 18 minutes 新京成線「薬園台」歩12分
新京成線「前原」歩24分
新京成線「習志野」歩18分
| Related links 関連リンク | | [Related Sites of this company] 【この会社の関連サイト】 | Person in charge 担当者より | | Rep USawa Kazuki Age: 20s look gotten everyone, Thank you. Come to our No.1 salesman (complacency), We would like to help find the dream of my home. Earn in the young because what foot, Please contact feel free to USawa 担当者鵜澤 和樹年齢:20代御覧いただいた皆様、ありがとう御座います。当社No.1営業マン(自己満足)に是非、夢のマイホーム探しをお手伝いさせて頂きたいと思います。若いからこそ足で稼ぎます、お気軽に鵜澤までご連絡下さい | Contact お問い合せ先 | | TEL: 0800-603-2410 [Toll free] mobile phone ・ Also available from PHS
Caller ID is not notified
Please contact the "saw SUUMO (Sumo)"
If it does not lead, If the real estate company TEL:0800-603-2410【通話料無料】携帯電話・PHSからもご利用いただけます
発信者番号は通知されません
「SUUMO(スーモ)を見た」と問い合わせください
つながらない方、不動産会社の方は
| Land of the right form 土地の権利形態 | | Ownership 所有権 | Building condition 建築条件 | | With 付 | Land category 地目 | | Residential land 宅地 | Use district 用途地域 | | One middle and high 1種中高 | Overview and notices その他概要・特記事項 | | Contact: USawa Kazuki, Facilities: Public Water Supply, This sewage, City gas 担当者:鵜澤 和樹、設備:公営水道、本下水、都市ガス | Company profile 会社概要 | | <Seller> Governor of Chiba Prefecture (4) No. 013277 (the company), Chiba Prefecture Building Lots and Buildings Transaction Business Association (Corporation) metropolitan area real estate Fair Trade Council member Yamato house Co., Ltd. Information Center Yubinbango272-0022 Ichikawa, Chiba Prefecture Onigoe 1-2-1 <売主>千葉県知事(4)第013277号(社)千葉県宅地建物取引業協会会員 (公社)首都圏不動産公正取引協議会加盟大和住宅(株)インフォメーションセンター〒272-0022 千葉県市川市鬼越1-2-1 |
Building plan example (exterior photos)建物プラン例(外観写真) 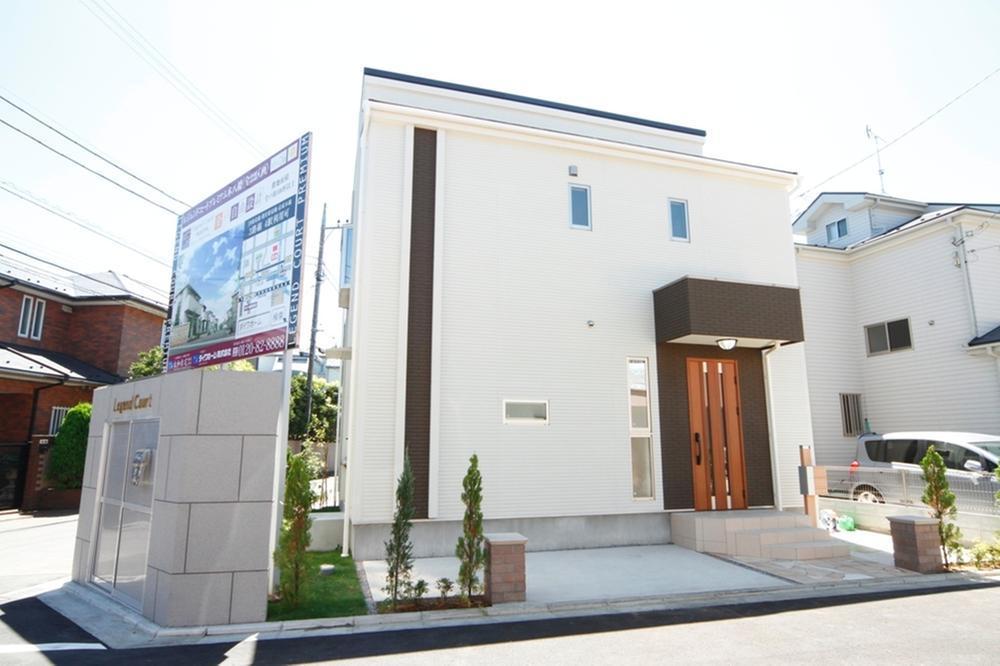 The appearance of the modern style.
モダンスタイルの外観。
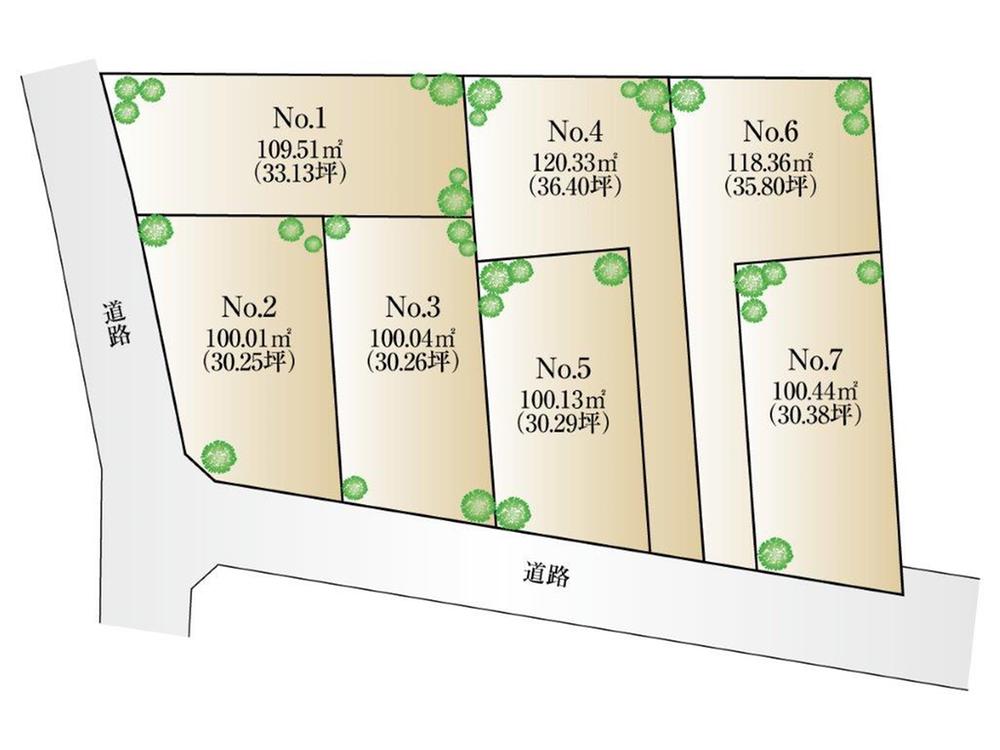 The entire compartment Figure
全体区画図
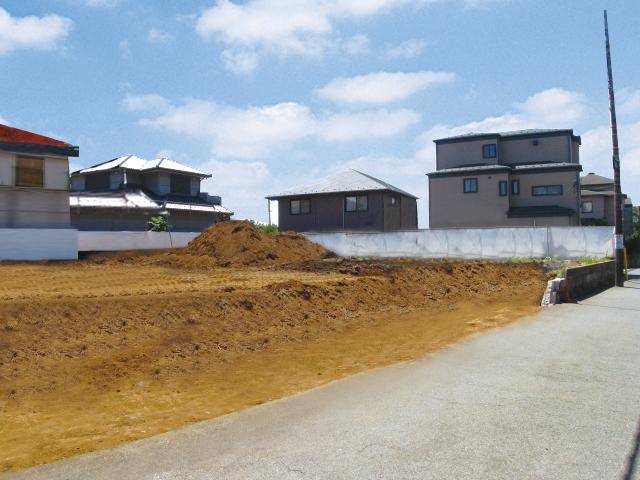 Local (10 May 2013) Shooting
現地(2013年10月)撮影
Building plan example (introspection photo)建物プラン例(内観写真) 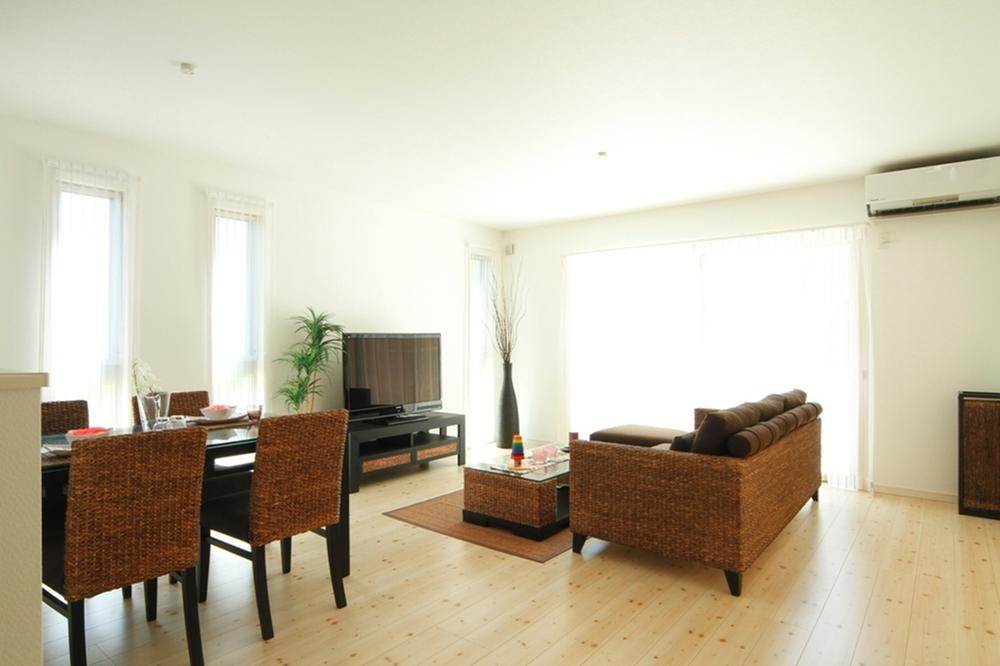 We offer a rich plan. I'd love to, Please consult! Ground improvement costs to the plan example building price ・ It includes residential land outside the connection costs. Building plan example building price 17,550,000 yen building area 99.18m2
豊富にプランをご用意しております。是非、ご相談ください!プラン例建物価格に地盤改良費・宅地外接続費を含みます。建物プラン例建物価格1755万円建物面積99.18m2
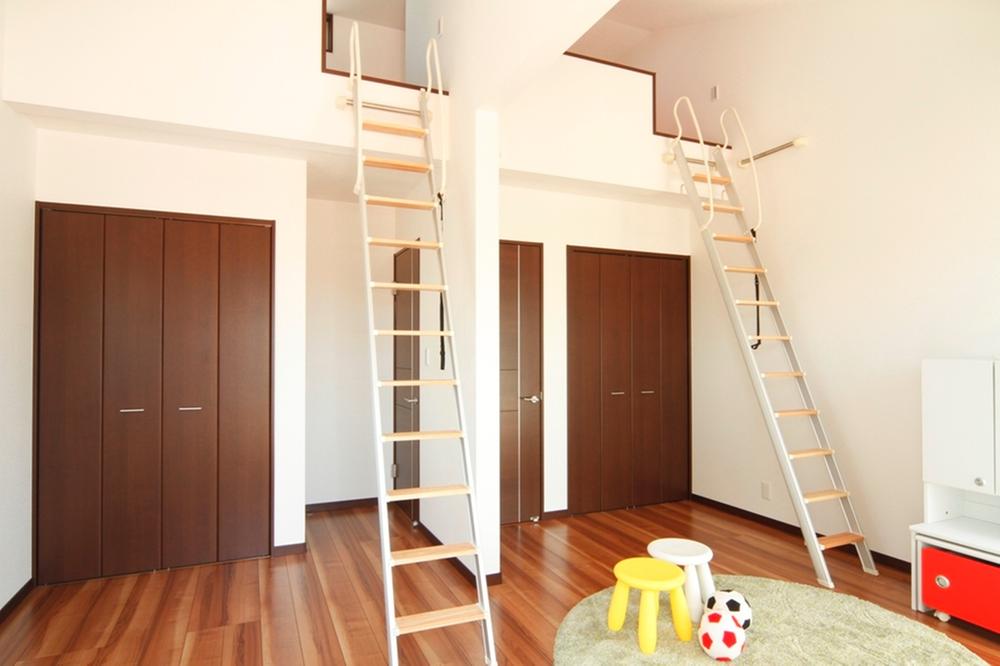 Storage rich living room. We offer a rich plan. I'd love to, Please consult! Ground improvement costs to the plan example building price ・ It includes residential land outside the connection costs. Building plan example building price 17,550,000 yen building area 99.18m2
収納豊富な居室。豊富にプランをご用意しております。是非、ご相談ください!プラン例建物価格に地盤改良費・宅地外接続費を含みます。建物プラン例建物価格1755万円建物面積99.18m2
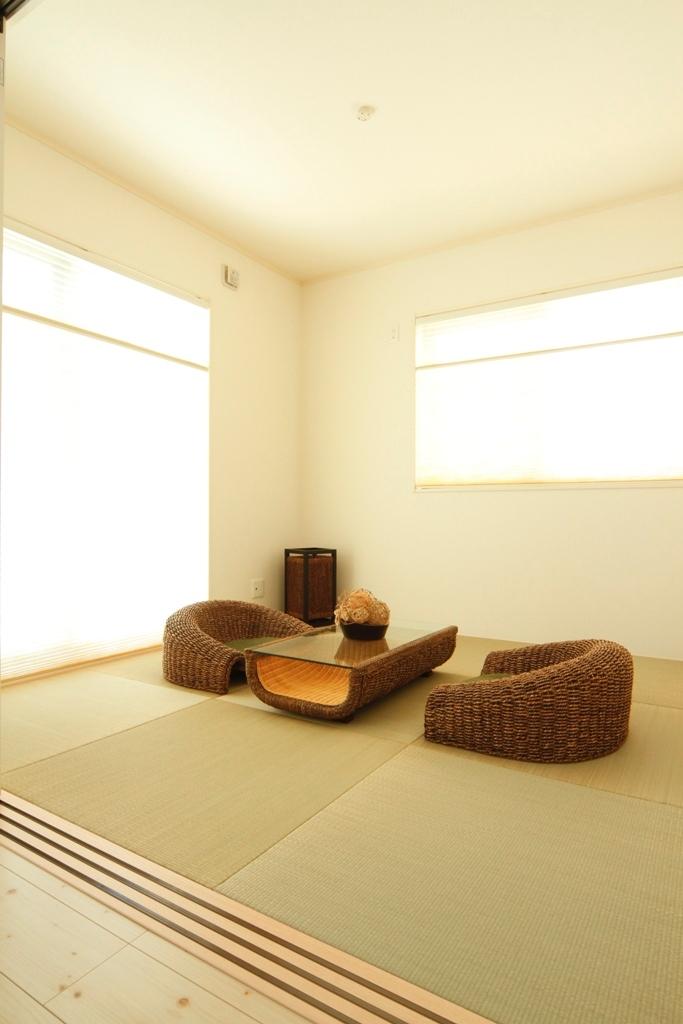 Storage rich living room. We offer a rich plan. I'd love to, Please consult! Ground improvement costs to the plan example building price ・ It includes residential land outside the connection costs. Building plan example
収納豊富な居室。豊富にプランをご用意しております。是非、ご相談ください!プラン例建物価格に地盤改良費・宅地外接続費を含みます。建物プラン例
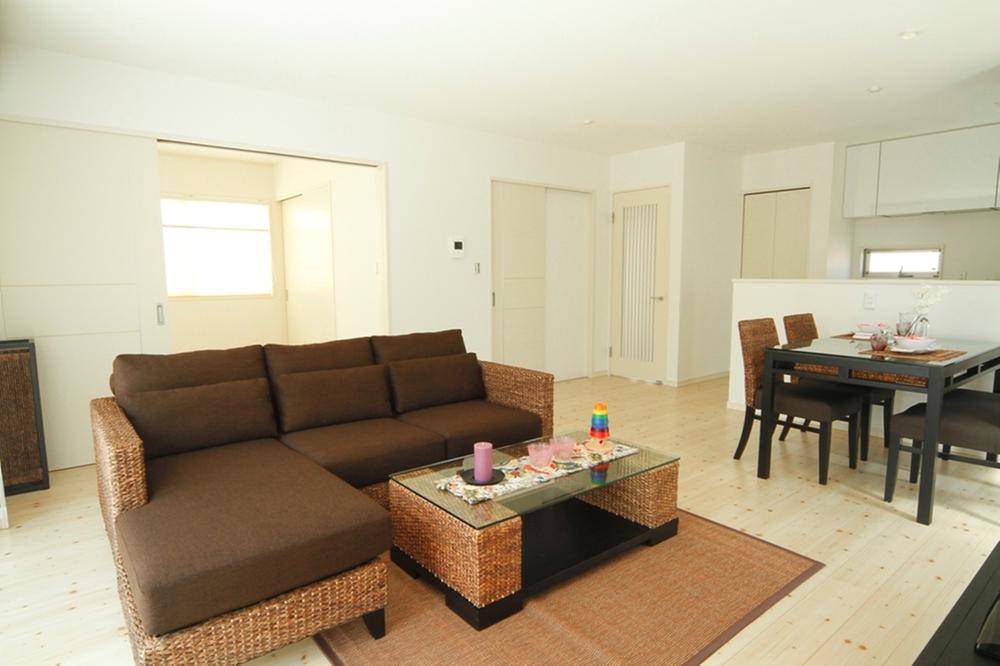 Bright sun will spread to the entire room. Family gather living. I'd love to, Please consult! Ground improvement costs to the plan example building price ・ It includes residential land outside the connection costs. Building plan example building price 17,550,000 yen building area 99.18m2
明るい陽がお部屋全体にひろがります。家族が集まるリビング。是非、ご相談ください!プラン例建物価格に地盤改良費・宅地外接続費を含みます。建物プラン例建物価格1755万円建物面積99.18m2
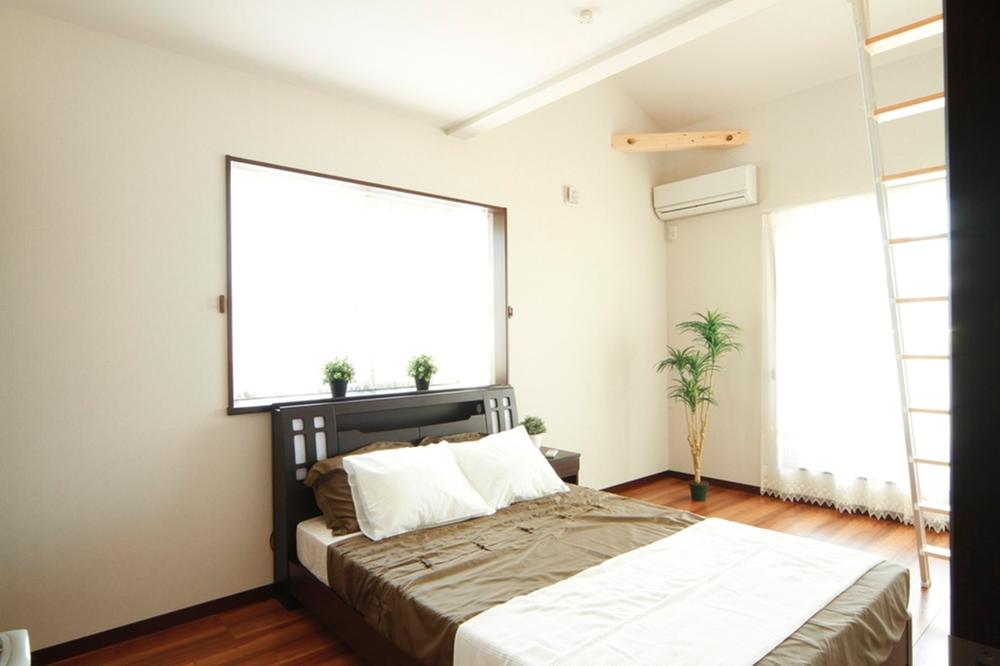 Storage rich living room. We offer a rich plan. I'd love to, Please consult! Ground improvement costs to the plan example building price ・ It includes residential land outside the connection costs. Building plan example building price 17,550,000 yen building area 99.18m2
収納豊富な居室。豊富にプランをご用意しております。是非、ご相談ください!プラン例建物価格に地盤改良費・宅地外接続費を含みます。建物プラン例建物価格1755万円建物面積99.18m2
Full of sense of openness system Kitchen. Building area of ease of use are also to cherish / 99.18m2 Building price / 17,550,000 yen開放感あふれるシステムキッチン。使い勝手のよさも大切にしている建物面積/99.18m2 建物価格/1755万円 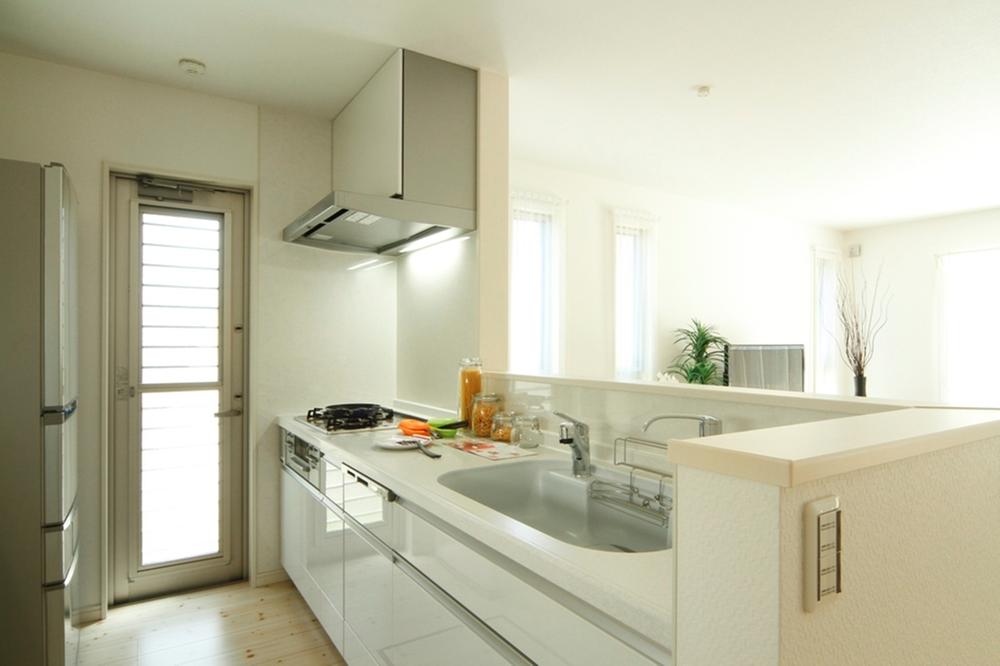 Full of sense of openness system Kitchen. Cherishes also ease of use
開放感あふれるシステムキッチン。使い勝手のよさも大切にしている
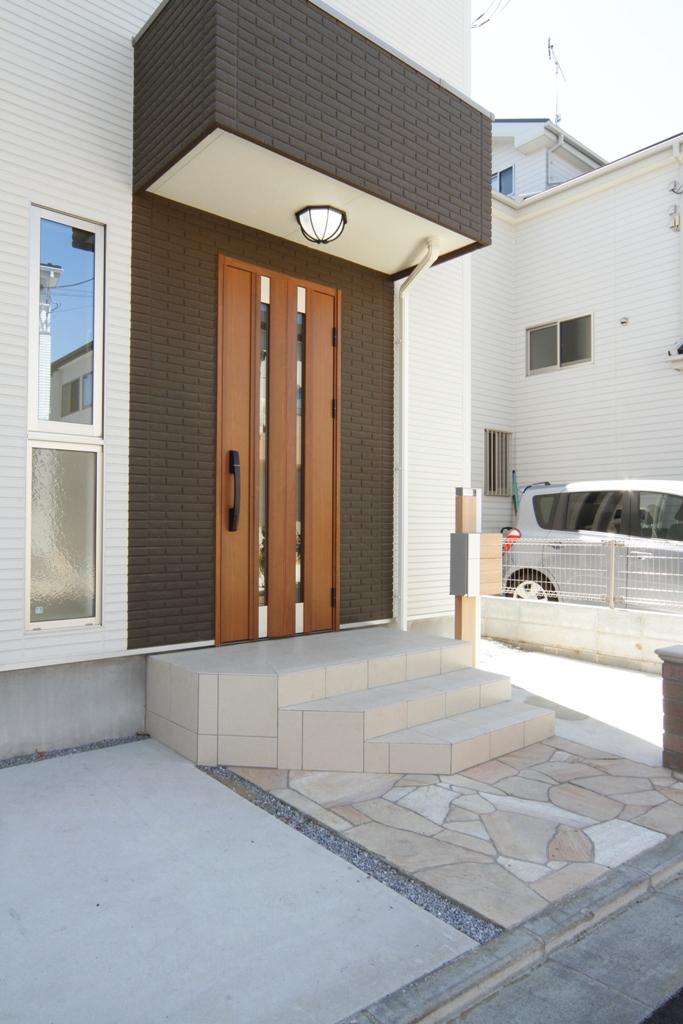 We offer a rich plan. I'd love to, Please consult! Ground improvement costs to the plan example building price ・ It includes residential land outside the connection costs.
豊富にプランをご用意しております。是非、ご相談ください!プラン例建物価格に地盤改良費・宅地外接続費を含みます。
Junior high school中学校 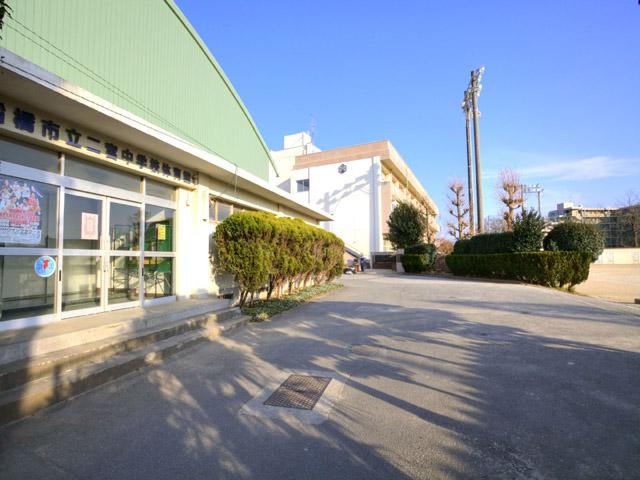 891m to Funabashi Municipal Ninomiya junior high school
船橋市立二宮中学校まで891m
Primary school小学校 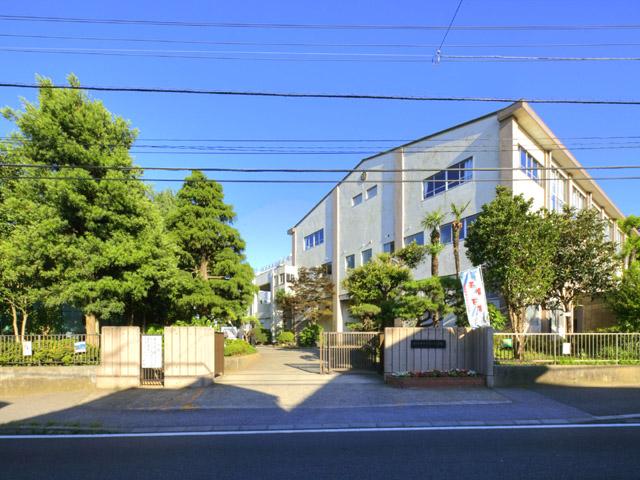 1090m to Funabashi Municipal Ninomiya Elementary School
船橋市立二宮小学校まで1090m
Location
| 












