Land/Building » Kanto » Chiba Prefecture » Funabashi
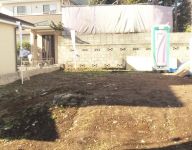 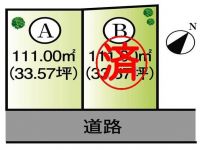
| | Funabashi, Chiba Prefecture 千葉県船橋市 |
| JR Sobu Line Rapid "Tsudanuma" walk 15 minutes JR総武線快速「津田沼」歩15分 |
| ◆ Tokyo metropolitan area to live like town Ranked # 19 Tsudanuma ◆ The location of the 28-minute train ride from Tokyo Station. ◆ 首都圏住みたい街ランキング19位 津田沼◆ 東京駅まで電車で28分の場所です。 |
| ◆ ~ ~ ~ And There are small children towards the two breadwinners ~ ~ ~ ~ ◆ ■ It is convenient to the busy time of the morning, "nursery school" is in a 2-minute walk. □ "Children's Home" is, There are three minutes and nearby walk. ■ Is a convenient environment and a 5-minute walk from the Keisei Libre and Seven-Eleven as a shopping facility. □ The park to play with the children and within walking distance. ◆ ~ ~ ~ 小さなお子様がいて共稼ぎの方へ ~ ~ ~ ~ ◆■ 朝の忙しい時間に『保育園』が徒歩2分にあると便利です。□ 『児童ホーム』は、徒歩3分と近くあります。■ 買い物施設として京成リブレやセブンイレブンまで徒歩5分と便利な環境です。□ お子様と一緒に遊べる公園が歩いていけます。 |
Features pickup 特徴ピックアップ | | 2 along the line more accessible / Super close / It is close to the city / Yang per good / Starting station / Shaping land / City gas / Located on a hill / Flat terrain 2沿線以上利用可 /スーパーが近い /市街地が近い /陽当り良好 /始発駅 /整形地 /都市ガス /高台に立地 /平坦地 | Event information イベント情報 | | For customers who you come by train from (pre-certainly please inquire) distant, We do pick-up to the nearest station. (Reserve hope in advance phone. ) Please feel free to tell us. (事前に必ずお問い合わせください)遠方から電車でお越しいただくお客様には、最寄駅まで送迎を行っております。(事前に電話にてご予約お願い致します。)お気軽にお申し付けください。 | Property name 物件名 | | ◆ COLORS Tsudanuma ◆ ◆ COLORS津田沼 ◆ | Price 価格 | | 18.5 million yen 1850万円 | Building coverage, floor area ratio 建ぺい率・容積率 | | Kenpei rate: 60%, Volume ratio: 200% 建ペい率:60%、容積率:200% | Sales compartment 販売区画数 | | 1 compartment 1区画 | Total number of compartments 総区画数 | | 2 compartment 2区画 | Land area 土地面積 | | 111 sq m (measured) 111m2(実測) | Driveway burden-road 私道負担・道路 | | Road width: 4m 道路幅:4m | Land situation 土地状況 | | Vacant lot 更地 | Address 住所 | | Funabashi, Chiba Prefecture Nakanogi 2 千葉県船橋市中野木2 | Traffic 交通 | | JR Sobu Line Rapid "Tsudanuma" walk 15 minutes
JR Sobu Line "Higashifunahashi" walk 20 minutes JR Sobu Line "Tsudanuma" walk 15 minutes JR総武線快速「津田沼」歩15分
JR総武線「東船橋」歩20分JR総武線「津田沼」歩15分 | Contact お問い合せ先 | | (Ltd.) My Home TEL: 0800-603-3428 [Toll free] mobile phone ・ Also available from PHS
Caller ID is not notified
Please contact the "saw SUUMO (Sumo)"
If it does not lead, If the real estate company (株)マイホームTEL:0800-603-3428【通話料無料】携帯電話・PHSからもご利用いただけます
発信者番号は通知されません
「SUUMO(スーモ)を見た」と問い合わせください
つながらない方、不動産会社の方は
| Land of the right form 土地の権利形態 | | Ownership 所有権 | Building condition 建築条件 | | With 付 | Time delivery 引き渡し時期 | | Consultation 相談 | Land category 地目 | | Residential land 宅地 | Use district 用途地域 | | One middle and high 1種中高 | Other limitations その他制限事項 | | Regulations have by the Law for the Protection of Cultural Properties 文化財保護法による規制有 | Overview and notices その他概要・特記事項 | | Facilities: Public Water Supply, This sewage, City gas 設備:公営水道、本下水、都市ガス | Company profile 会社概要 | | <Seller> Governor of Chiba Prefecture (3) No. 014583 (Ltd.) My Home Yubinbango260-0033 Chiba City, Chiba Prefecture, Chuo-ku, Kasuga 2-9-9 <売主>千葉県知事(3)第014583号(株)マイホーム〒260-0033 千葉県千葉市中央区春日2-9-9 |
Local land photo現地土地写真 ![Local land photo. [ ◇ local photo ◇ ] Local is, It becomes the flat terrain of the hill. The final 1 compartment](/images/chiba/funabashi/ef45380028.jpg) [ ◇ local photo ◇ ] Local is, It becomes the flat terrain of the hill. The final 1 compartment
【 ◇ 現地写真 ◇ 】現地は、高台の平坦地になります。最終1区画
Construction completion expected view造成完了予想図 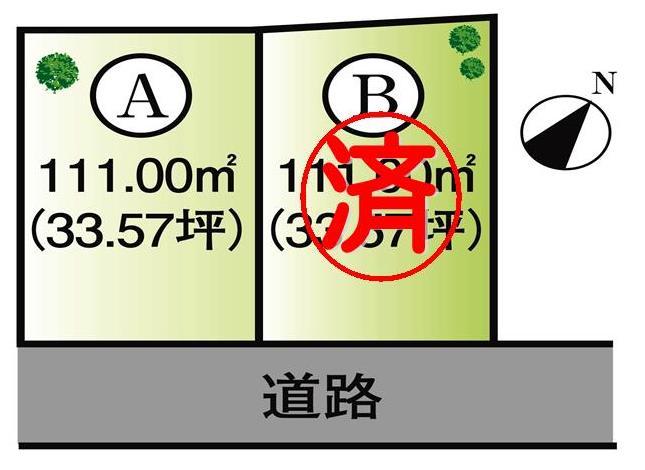 ◆ Sales compartment Figure ◆
【 ◆ 販売区画図 ◆】
Building plan example (exterior photos)建物プラン例(外観写真) ![Building plan example (exterior photos). [ ◇ photo under construction ◇ ] There is a building under construction on the site because it is possible to structure tour](/images/chiba/funabashi/ef45380031.jpg) [ ◇ photo under construction ◇ ] There is a building under construction on the site because it is possible to structure tour
【 ◇ 建築中写真 ◇ 】現地に建築中の建物がありますので構造見学が可能です
Building plan example (introspection photo)建物プラン例(内観写真) ![Building plan example (introspection photo). [ ◇ atrium construction example photograph ◇ ] Living was to blow in order to bright open space.](/images/chiba/funabashi/ef45380012.jpg) [ ◇ atrium construction example photograph ◇ ] Living was to blow in order to bright open space.
【 ◇ 吹抜け施工例写真 ◇ 】リビングは明るく開放的な空間にするために吹抜けにしました。
![Building plan example (introspection photo). [ ◇ LDK construction example photograph ◇ ] Interior doors and floor color, We arranged to think the size and color of the furniture.](/images/chiba/funabashi/ef45380022.jpg) [ ◇ LDK construction example photograph ◇ ] Interior doors and floor color, We arranged to think the size and color of the furniture.
【 ◇ LDK施工例写真 ◇ 】室内ドアと床の色、家具の大きさと色を考えて配置してます。
Building plan example (exterior photos)建物プラン例(外観写真) ![Building plan example (exterior photos). [ ◇ appearance construction example photograph ◇ ] It has designed thinking the contrast of green and the building of white planting.](/images/chiba/funabashi/ef45380021.jpg) [ ◇ appearance construction example photograph ◇ ] It has designed thinking the contrast of green and the building of white planting.
【 ◇ 外観施工例写真 ◇ 】植栽の緑と建物の白のコントラスを考えて設計してます。
Building plan example (introspection photo)建物プラン例(内観写真) ![Building plan example (introspection photo). [ ◇ entrance construction example photograph ◇ ] Assuming the light shine in reflected from the terrace, It has designed.](/images/chiba/funabashi/ef45380020.jpg) [ ◇ entrance construction example photograph ◇ ] Assuming the light shine in reflected from the terrace, It has designed.
【 ◇ 玄関施工例写真 ◇ 】テラスから反射して射し込む光を想定し、設計してます。
![Building plan example (introspection photo). [ ◇ kitchen construction example photograph ◇ ] It is face-to-face kitchen so that it can be seen while cooking for children in cooking favorite wife.](/images/chiba/funabashi/ef45380014.jpg) [ ◇ kitchen construction example photograph ◇ ] It is face-to-face kitchen so that it can be seen while cooking for children in cooking favorite wife.
【 ◇ キッチン施工例写真 ◇ 】料理好きな奥様にお子様の見ながら料理できるように対面キッチンにしてます。
Primary school小学校 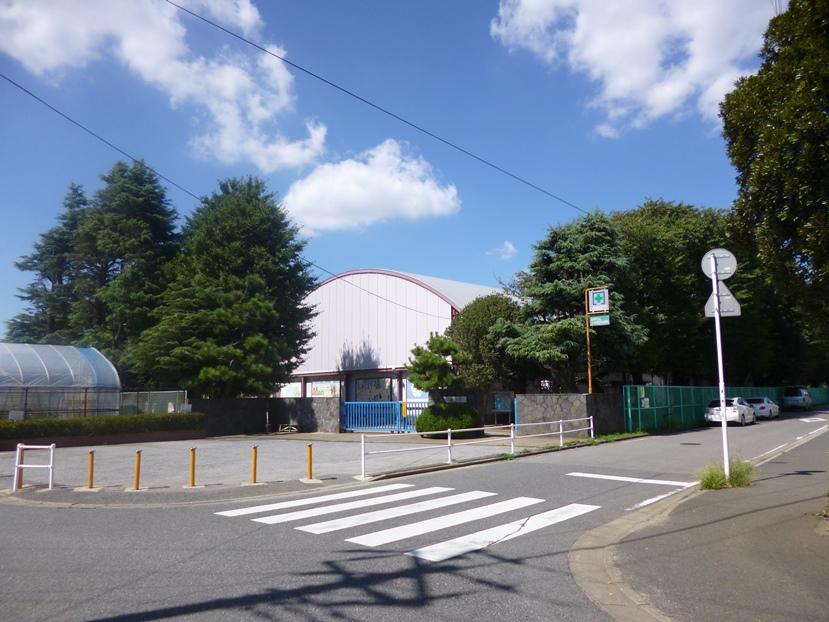 Nakanogi until elementary school 260m
中野木小学校まで260m
Junior high school中学校 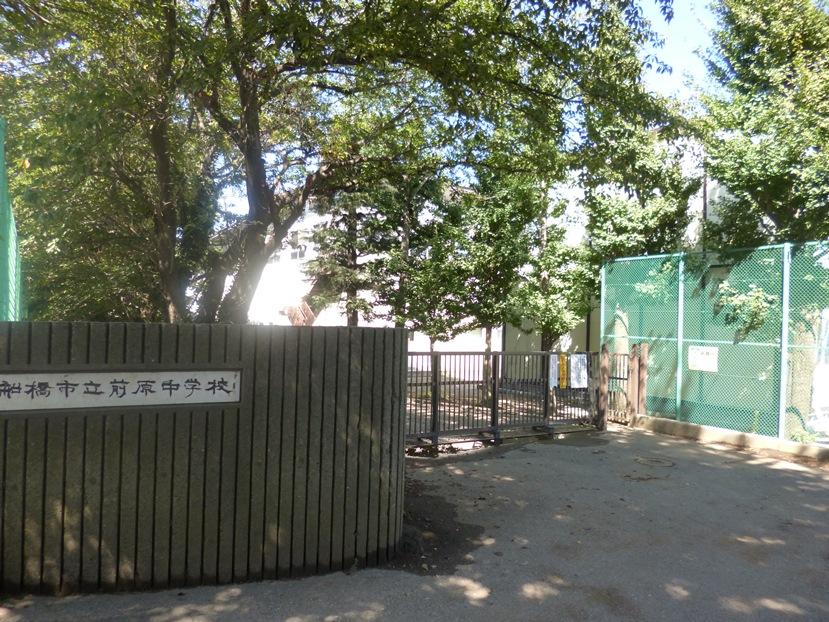 420m to Maehara junior high school
前原中学校まで420m
Kindergarten ・ Nursery幼稚園・保育園 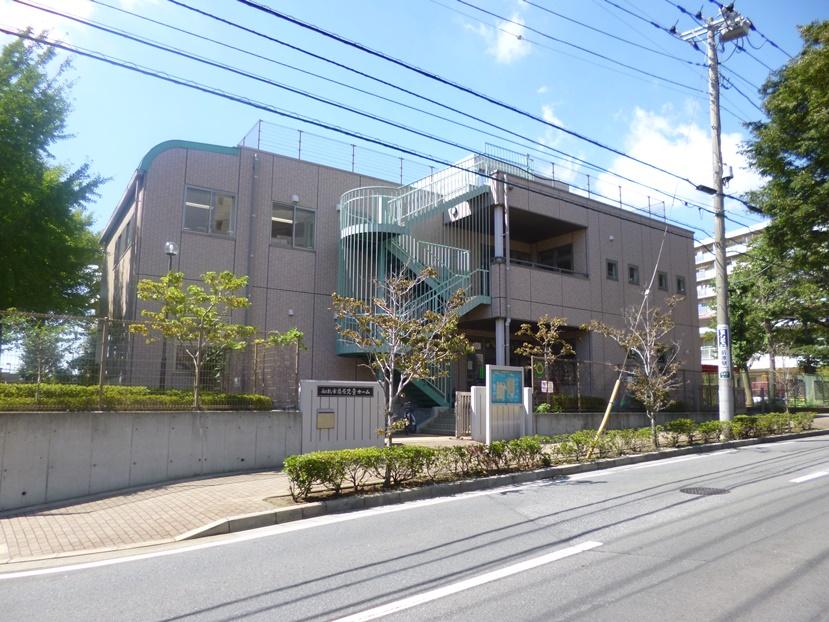 Maehara children home to 200m
前原児童ホームまで200m
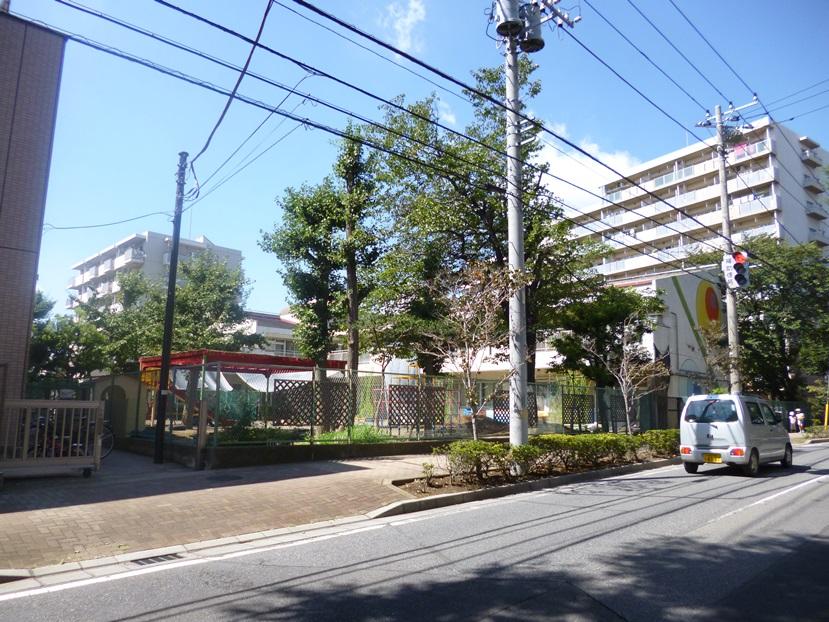 140m to Ninomiya nursery
二宮保育園まで140m
Supermarketスーパー 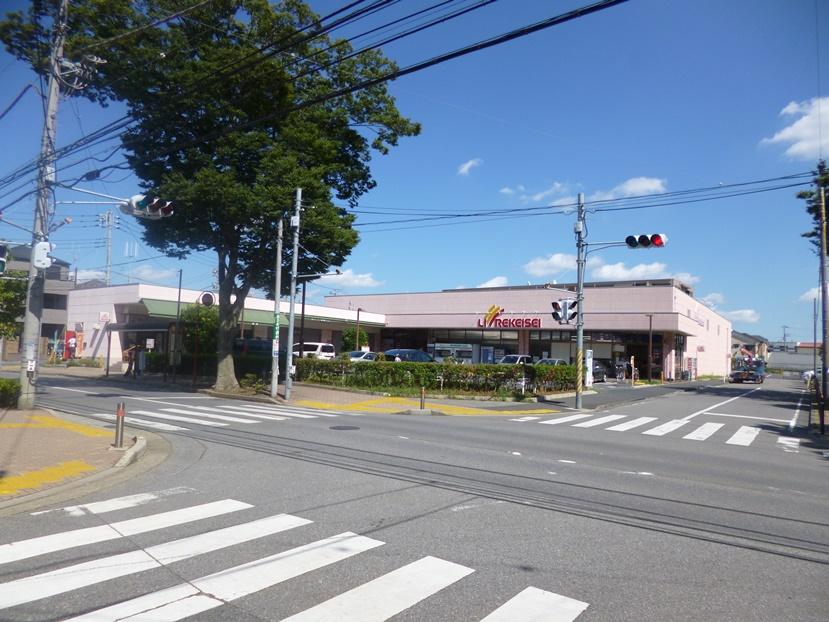 Until Libre Keisei 360m
リブレ京成まで360m
Local photos, including front road前面道路含む現地写真 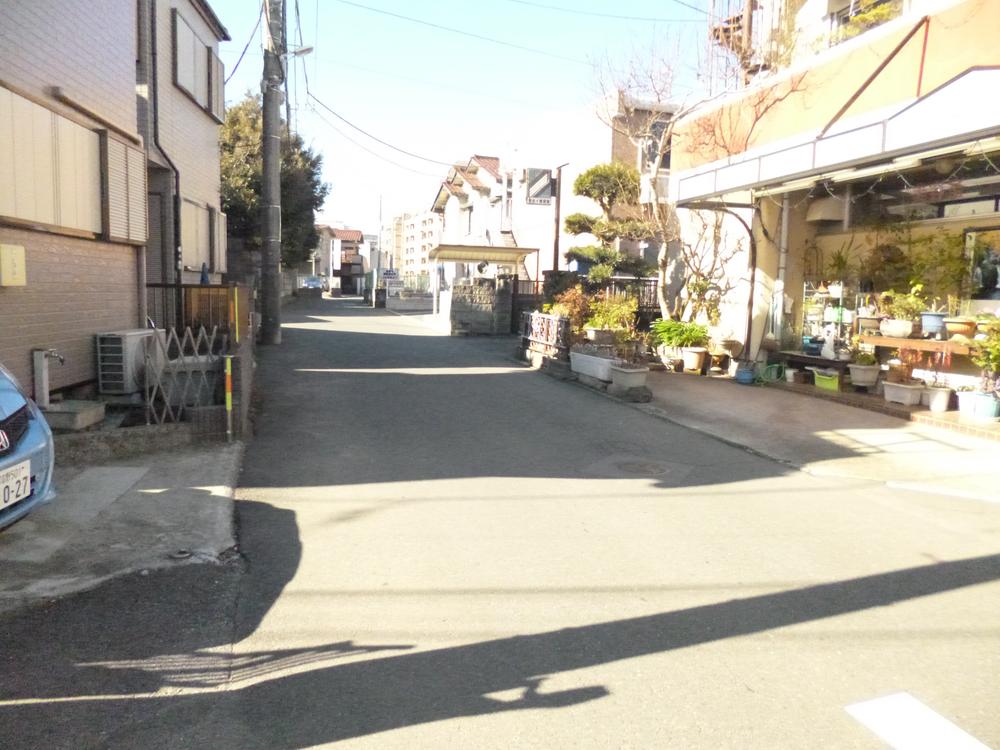 Road photo
【 道路写真 】
Building plan example (introspection photo)建物プラン例(内観写真) 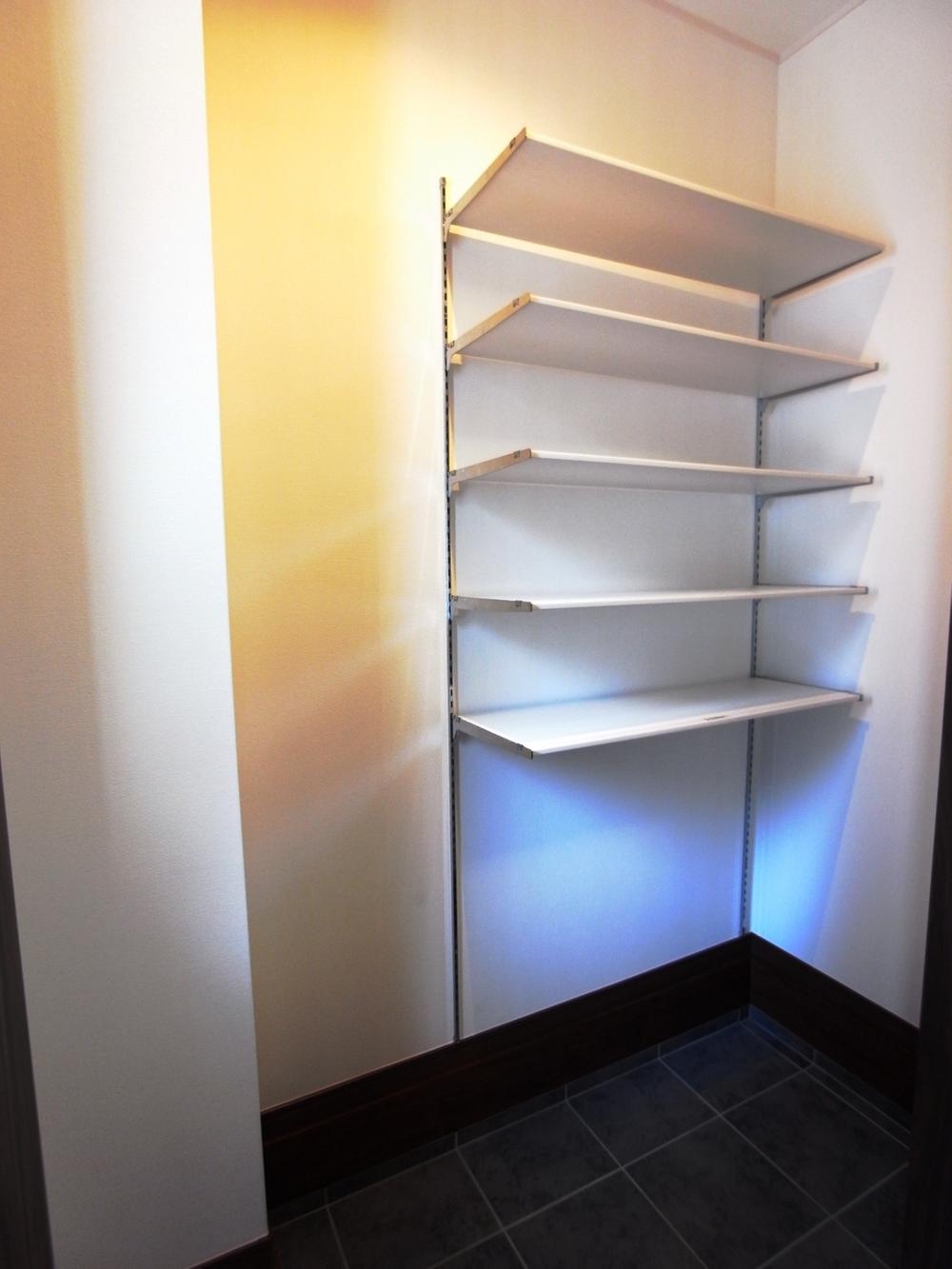 ◇ entrance housing construction example photograph ◇
【 ◇ 玄関収納施工例写真 ◇ 】
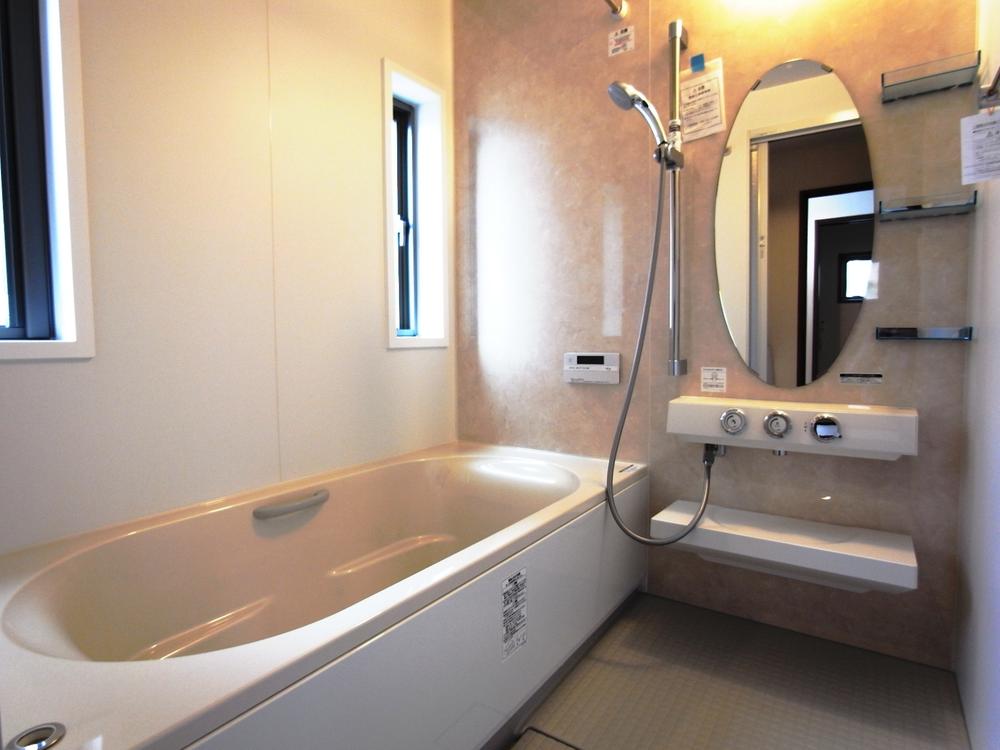 ◇ bathroom construction example photograph ◇
【 ◇ 浴室施工例写真 ◇ 】
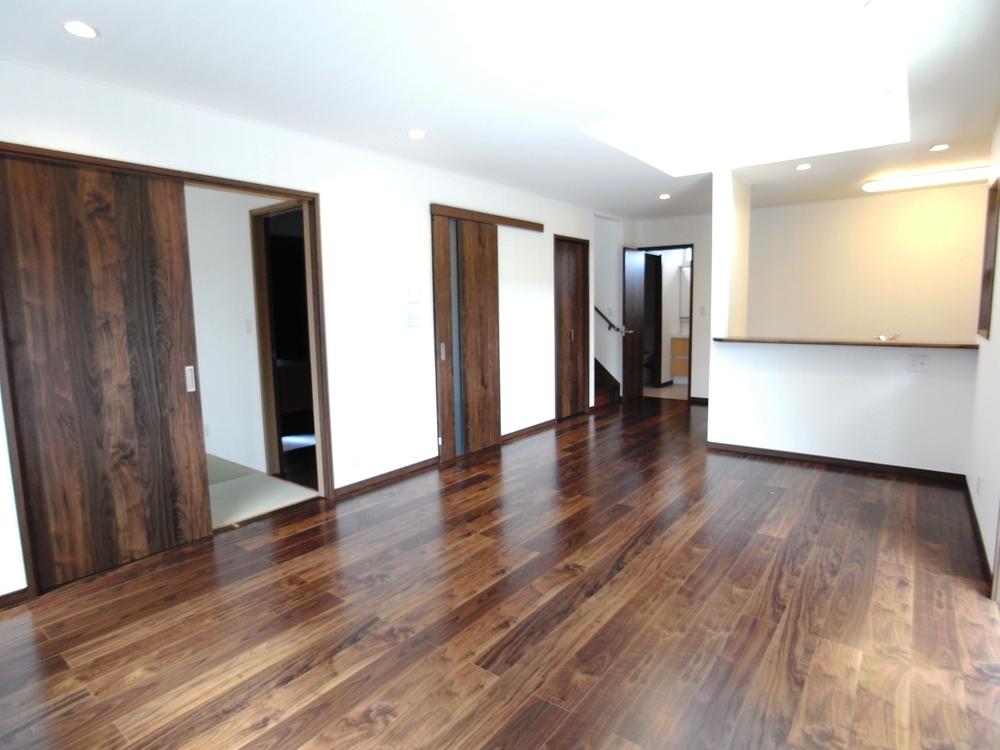 ◆ LDK construction example photo ◆
【 ◆ LDK施工例写真 ◆ 】
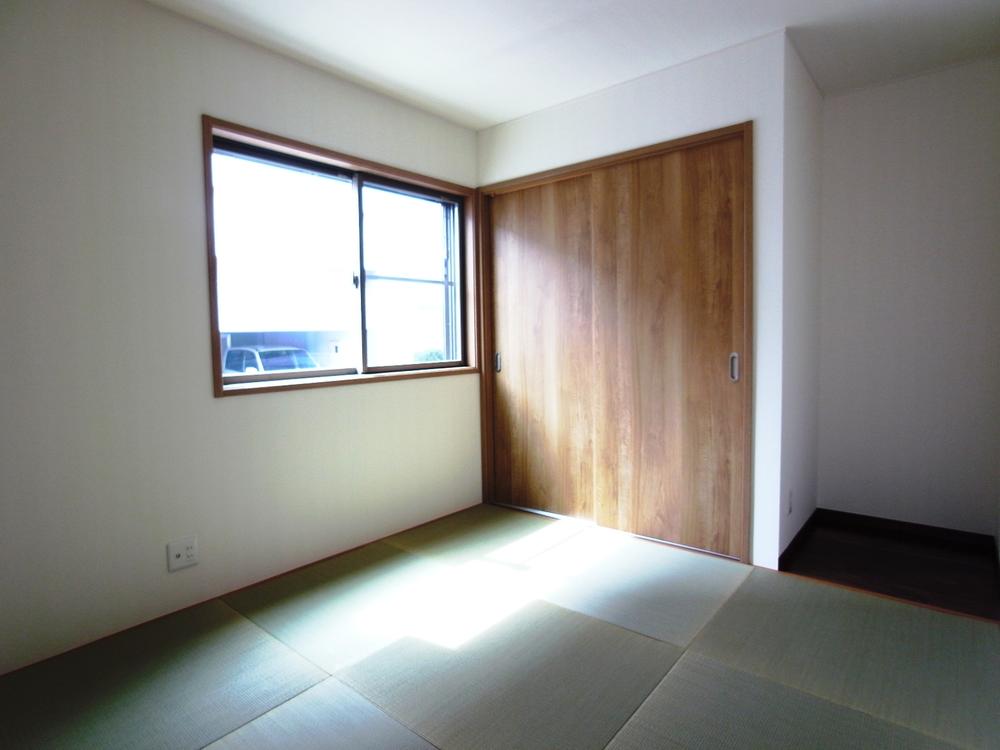 ◆ Japanese-style construction example photo ◆
【 ◆ 和室施工例写真 ◆ 】
Convenience storeコンビニ 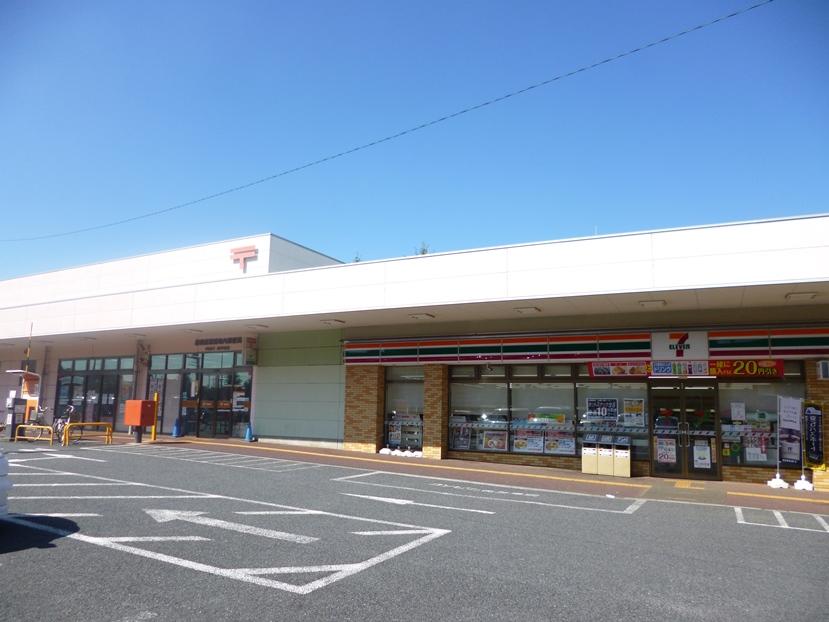 360m to Seven-Eleven
セブンイレブンまで360m
Kindergarten ・ Nursery幼稚園・保育園 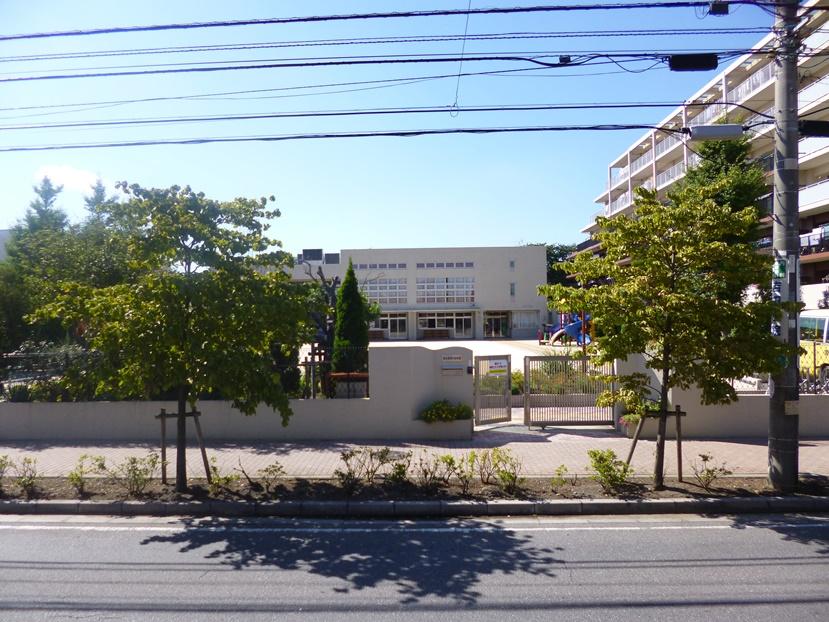 Fujimi 400m until the second kindergarten
冨士見第二幼稚園まで400m
Park公園 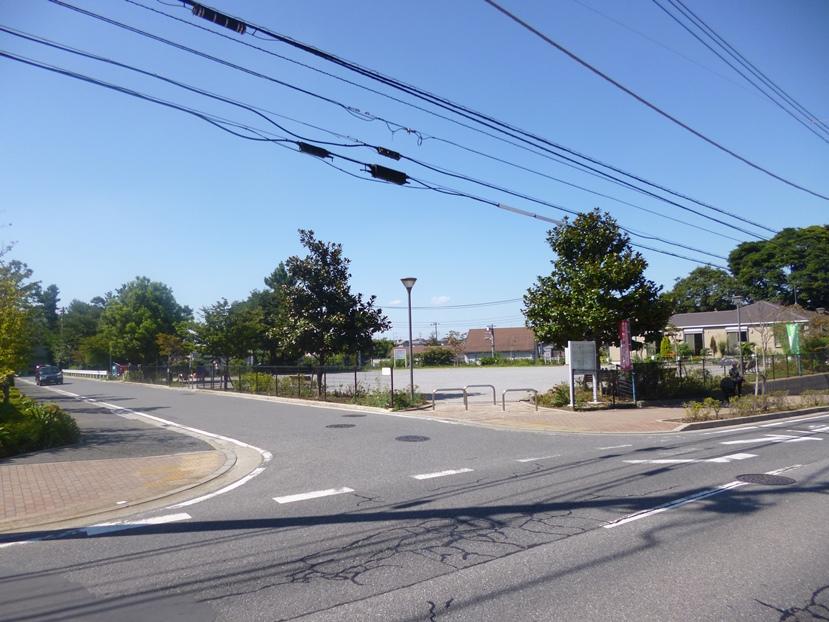 Until Alvis Central Park Maehara 460m
アルビス前原中央公園まで460m
Streets around周辺の街並み ![Streets around. [ ■ Tsudanuma Station Peripheral photo ■ ] Aeon Shopping Center, Ito-Yokado, Enhancement of commercial facilities such as Mina.](/images/chiba/funabashi/ef45380030.jpg) [ ■ Tsudanuma Station Peripheral photo ■ ] Aeon Shopping Center, Ito-Yokado, Enhancement of commercial facilities such as Mina.
【 ■ 津田沼駅 周辺写真 ■ 】イオンショッピングセンター、イトーヨーカドー、ミーナなどの商業施設の充実。
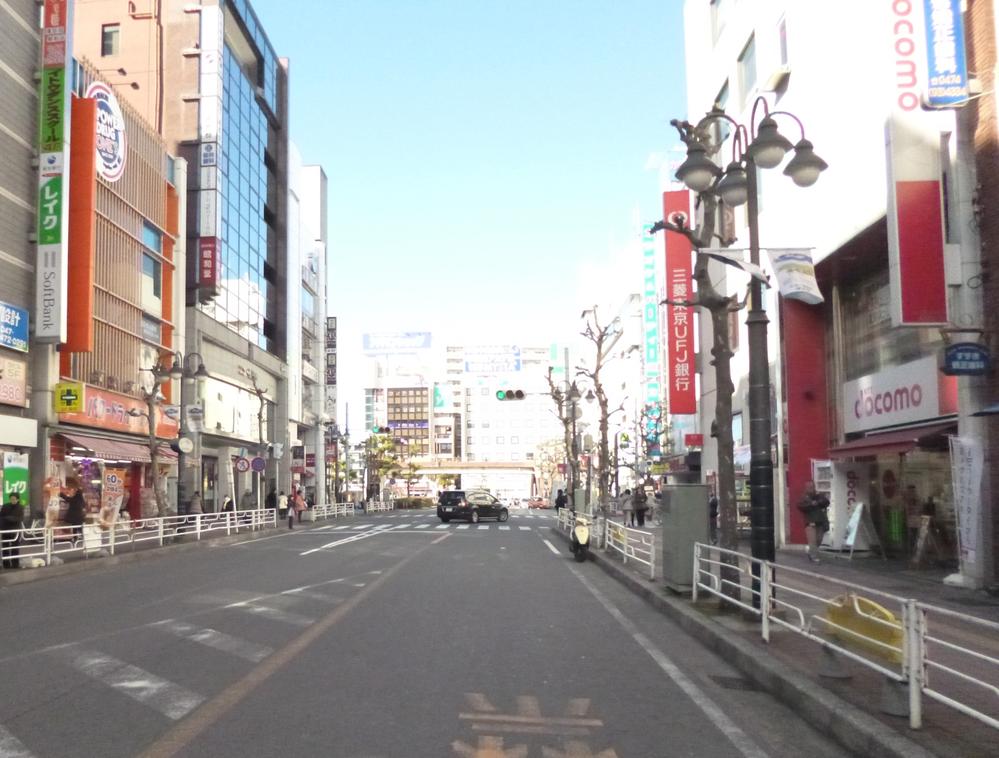 ■ Tsudanuma Station Peripheral photo ■
【 ■ 津田沼駅 周辺写真 ■ 】
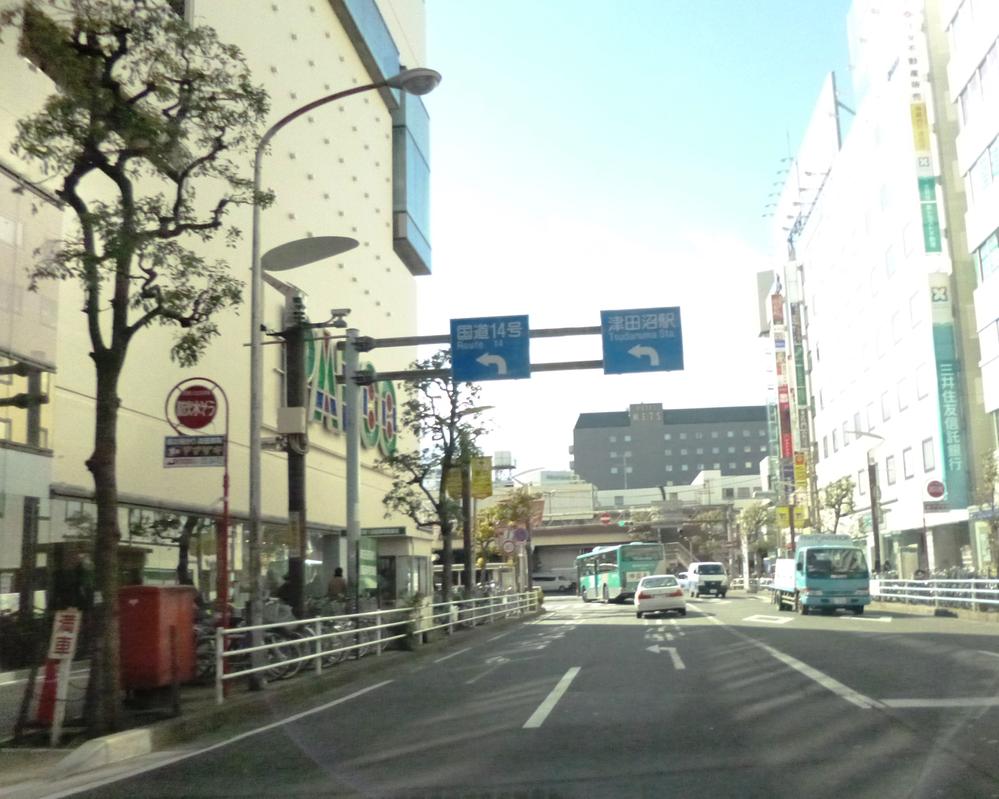 ■ Tsudanuma Station Photos ■
【 ■ 津田沼駅 周辺写真 ■ 】
Building plan example (floor plan)建物プラン例(間取り図) 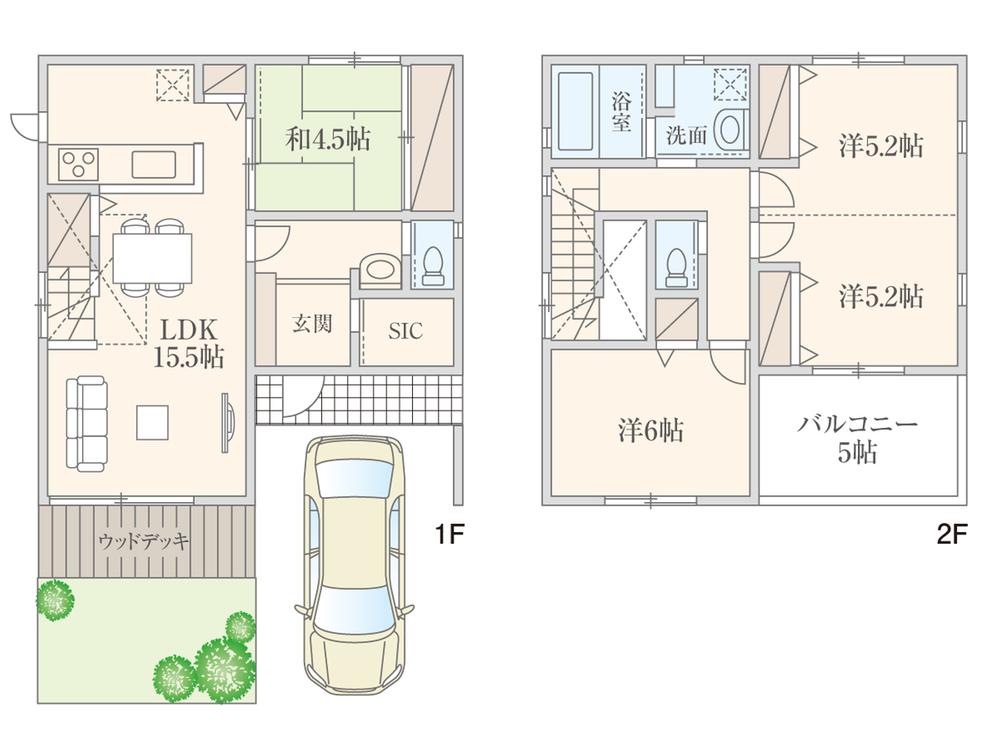 Nakanogi until elementary school 260m
中野木小学校まで260m
Location
| 

![Local land photo. [ ◇ local photo ◇ ] Local is, It becomes the flat terrain of the hill. The final 1 compartment](/images/chiba/funabashi/ef45380028.jpg)

![Building plan example (exterior photos). [ ◇ photo under construction ◇ ] There is a building under construction on the site because it is possible to structure tour](/images/chiba/funabashi/ef45380031.jpg)
![Building plan example (introspection photo). [ ◇ atrium construction example photograph ◇ ] Living was to blow in order to bright open space.](/images/chiba/funabashi/ef45380012.jpg)
![Building plan example (introspection photo). [ ◇ LDK construction example photograph ◇ ] Interior doors and floor color, We arranged to think the size and color of the furniture.](/images/chiba/funabashi/ef45380022.jpg)
![Building plan example (exterior photos). [ ◇ appearance construction example photograph ◇ ] It has designed thinking the contrast of green and the building of white planting.](/images/chiba/funabashi/ef45380021.jpg)
![Building plan example (introspection photo). [ ◇ entrance construction example photograph ◇ ] Assuming the light shine in reflected from the terrace, It has designed.](/images/chiba/funabashi/ef45380020.jpg)
![Building plan example (introspection photo). [ ◇ kitchen construction example photograph ◇ ] It is face-to-face kitchen so that it can be seen while cooking for children in cooking favorite wife.](/images/chiba/funabashi/ef45380014.jpg)













![Streets around. [ ■ Tsudanuma Station Peripheral photo ■ ] Aeon Shopping Center, Ito-Yokado, Enhancement of commercial facilities such as Mina.](/images/chiba/funabashi/ef45380030.jpg)


