Land/Building » Kanto » Chiba Prefecture » Funabashi
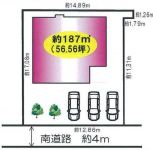 
| | Funabashi, Chiba Prefecture 千葉県船橋市 |
| AzumaYo high-speed rail, "Funabashi Nihon before" walk 11 minutes 東葉高速鉄道「船橋日大前」歩11分 |
| ※ Free design Free Plan! ! ※ Land spacious about 56 square meters ※ Day Shanshan per south road ※ Reference plan amount 29.87 square meters × 50 million (excluding tax) ※自由設計 フリープラン!!※土地広々約56坪 ※南道路につき日当たりサンサン※参考プラン金額 29.87坪×50万円(税別) |
| Land 50 square meters or more, Vacant lot passes, Yang per good, A quiet residential area, Building plan example there, No construction conditions 土地50坪以上、更地渡し、陽当り良好、閑静な住宅地、建物プラン例有り、建築条件なし |
Features pickup 特徴ピックアップ | | Land 50 square meters or more / Vacant lot passes / Yang per good / A quiet residential area / No construction conditions / Building plan example there 土地50坪以上 /更地渡し /陽当り良好 /閑静な住宅地 /建築条件なし /建物プラン例有り | Price 価格 | | 17,900,000 yen 1790万円 | Building coverage, floor area ratio 建ぺい率・容積率 | | Fifty percent ・ Hundred percent 50%・100% | Sales compartment 販売区画数 | | 1 compartment 1区画 | Land area 土地面積 | | 187 sq m 187m2 | Driveway burden-road 私道負担・道路 | | Nothing 無 | Land situation 土地状況 | | Furuya There vacant lot passes 古家有り更地渡し | Address 住所 | | Funabashi, Chiba Prefecture Tsuboi west 1 千葉県船橋市坪井西1 | Traffic 交通 | | AzumaYo high-speed rail, "Funabashi Nihon before" walk 11 minutes
AzumaYo high-speed rail "Kitanarashino" walk 20 minutes 東葉高速鉄道「船橋日大前」歩11分
東葉高速鉄道「北習志野」歩20分
| Person in charge 担当者より | | Person in charge of Yoshida 担当者吉田 | Contact お問い合せ先 | | TEL: 0800-603-0591 [Toll free] mobile phone ・ Also available from PHS
Caller ID is not notified
Please contact the "saw SUUMO (Sumo)"
If it does not lead, If the real estate company TEL:0800-603-0591【通話料無料】携帯電話・PHSからもご利用いただけます
発信者番号は通知されません
「SUUMO(スーモ)を見た」と問い合わせください
つながらない方、不動産会社の方は
| Land of the right form 土地の権利形態 | | Ownership 所有権 | Time delivery 引き渡し時期 | | Consultation 相談 | Land category 地目 | | Mountain forest 山林 | Use district 用途地域 | | One low-rise 1種低層 | Overview and notices その他概要・特記事項 | | Contact: Yoshida, Facilities: Public Water Supply, This sewage, City gas 担当者:吉田、設備:公営水道、本下水、都市ガス | Company profile 会社概要 | | <Mediation> Governor of Chiba Prefecture (11) No. 005136 (the company), Chiba Prefecture Building Lots and Buildings Transaction Business Association (Corporation) metropolitan area real estate Fair Trade Council member Co., Ltd. Tokai Kitanarashino branch Yubinbango274-0063 Funabashi, Chiba Prefecture Narashinodai 2-49-17 <仲介>千葉県知事(11)第005136号(社)千葉県宅地建物取引業協会会員 (公社)首都圏不動産公正取引協議会加盟(株)東海北習志野支店〒274-0063 千葉県船橋市習志野台2-49-17 |
Compartment figure区画図 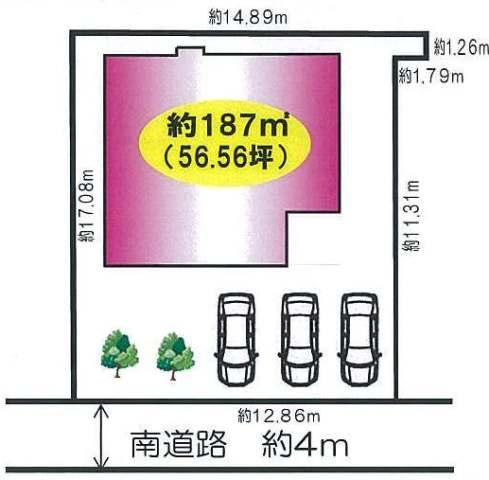 Parking space three Allowed
駐車スペース3台可
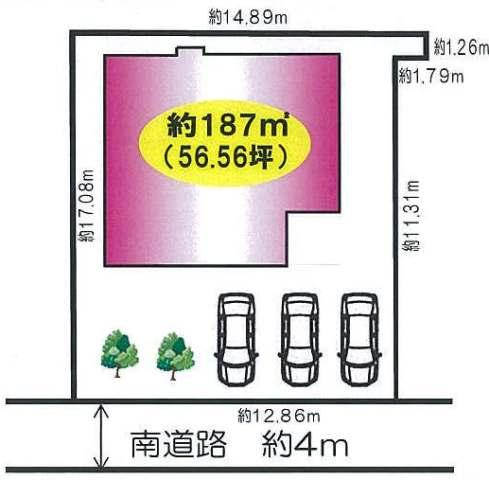 Land price 17,900,000 yen, Land area 187 sq m car space Three! !
土地価格1790万円、土地面積187m2 カースペース 3台!!
Building plan example (floor plan)建物プラン例(間取り図) 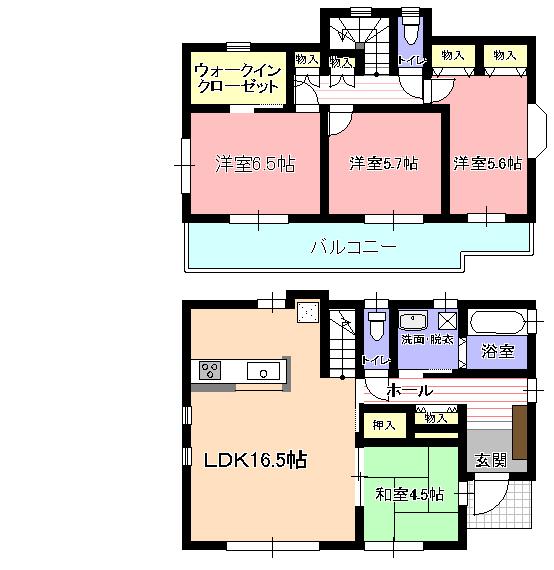 Building area 1F54.87 sq m (16.60 square meters) 2F43.88 sq m (13.27 square meters) TOTAL98.75 sq m (29.87 square meters) Amount of money 29.87 square meters × 50 million (excluding tax)
建物面積 1F54.87m2(16.60坪)
2F43.88m2(13.27坪)
TOTAL98.75m2(29.87坪)
金額 29.87坪×50万円(税別)
Building plan example (Perth ・ appearance)建物プラン例(パース・外観) ![Building plan example (Perth ・ appearance). [Tokai Standard Plan roof]](/images/chiba/funabashi/ae4d860018.jpg) [Tokai Standard Plan roof]
[東海スタンダードプラン 屋根]
Station駅 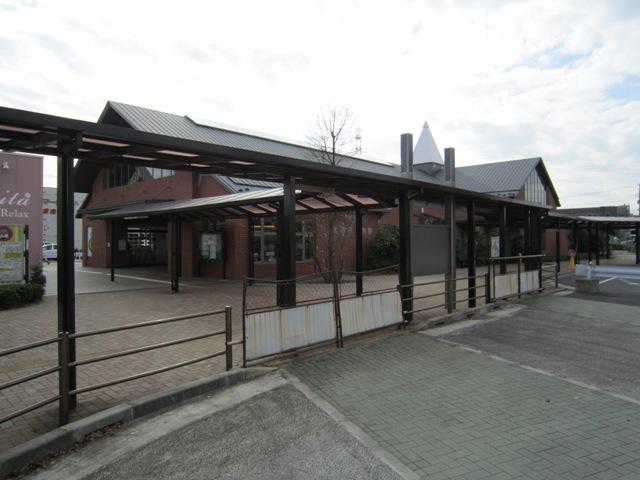 870m before the bridge Nihon
船橋日大前まで870m
Otherその他 ![Other. [Tokai Standard Plan Front door]](/images/chiba/funabashi/ae4d860019.jpg) [Tokai Standard Plan Front door]
[東海スタンダードプラン 玄関ドア]
Drug storeドラッグストア 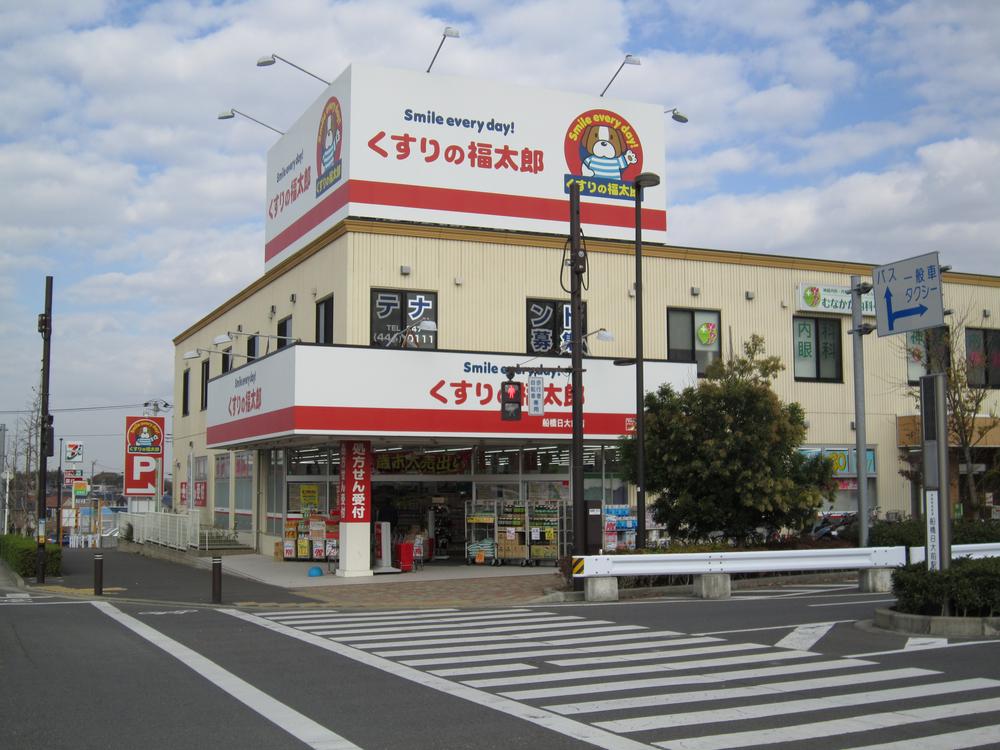 Until Fukutaro of medicine 1080m
くすりの福太郎まで1080m
Otherその他 ![Other. [Tokai Standard Plan Bathroom]](/images/chiba/funabashi/ae4d860020.jpg) [Tokai Standard Plan Bathroom]
[東海スタンダードプラン バスルーム]
Primary school小学校 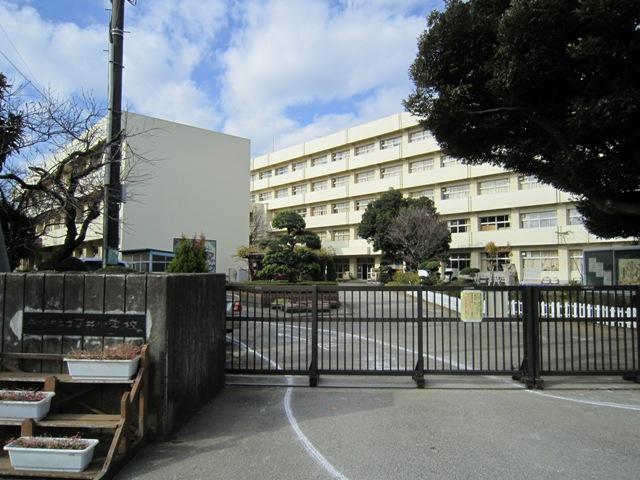 Tsuboi to elementary school 780m
坪井小学校まで780m
Otherその他 ![Other. [Tokai Standard Plan kitchen]](/images/chiba/funabashi/ae4d860021.jpg) [Tokai Standard Plan kitchen]
[東海スタンダードプラン キッチン]
Junior high school中学校 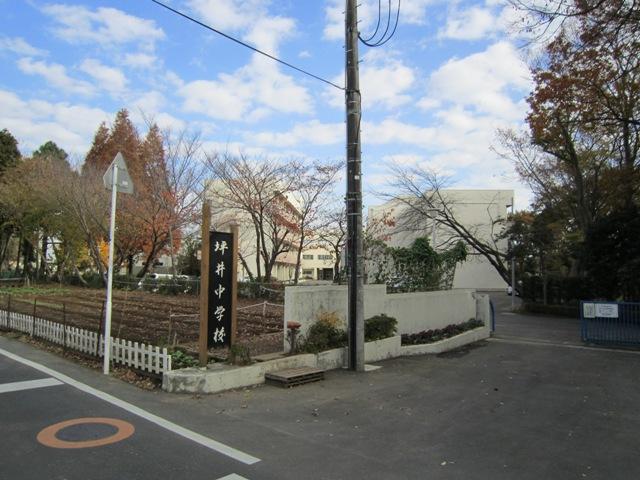 Tsuboi 550m until junior high school
坪井中学校まで550m
Otherその他 ![Other. [Tokai Standard Plan Wash basin]](/images/chiba/funabashi/ae4d860022.jpg) [Tokai Standard Plan Wash basin]
[東海スタンダードプラン 洗面台]
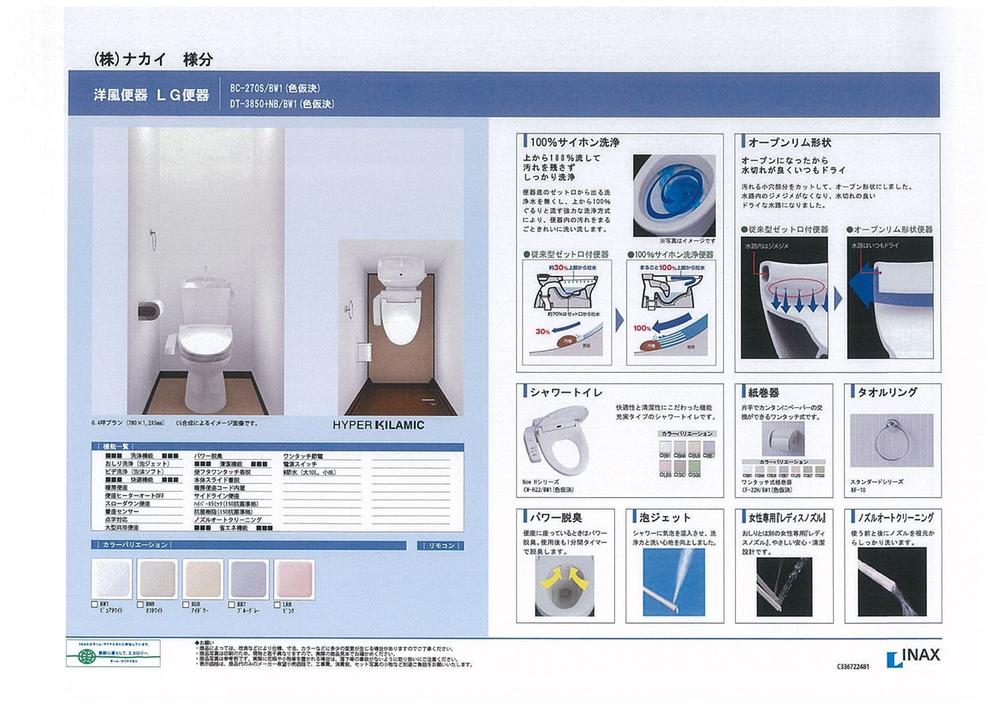 Tokai Standard Plan toilet
[東海スタンダードプラン トイレ]
Location
|





![Building plan example (Perth ・ appearance). [Tokai Standard Plan roof]](/images/chiba/funabashi/ae4d860018.jpg)

![Other. [Tokai Standard Plan Front door]](/images/chiba/funabashi/ae4d860019.jpg)

![Other. [Tokai Standard Plan Bathroom]](/images/chiba/funabashi/ae4d860020.jpg)

![Other. [Tokai Standard Plan kitchen]](/images/chiba/funabashi/ae4d860021.jpg)

![Other. [Tokai Standard Plan Wash basin]](/images/chiba/funabashi/ae4d860022.jpg)
