Investing in Japanese real estate
9.4 million yen ~ 16.4 million yen, 100 sq m ~ 129.89 sq m
Land/Building » Kanto » Chiba Prefecture » Funabashi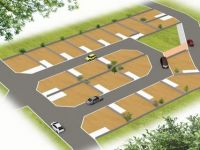 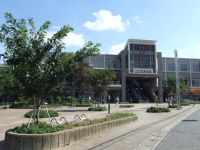
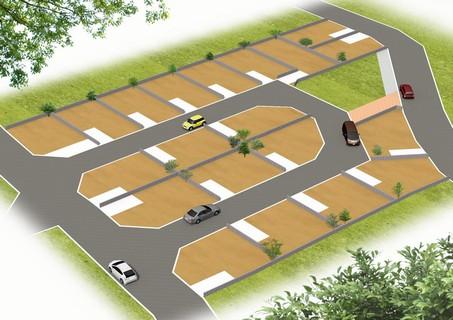 All 20 compartments Rendering, 5.5m width of the development road is spread, Good residential land development site area 100 sq m or more of the shaped areas are aligned, It large Town 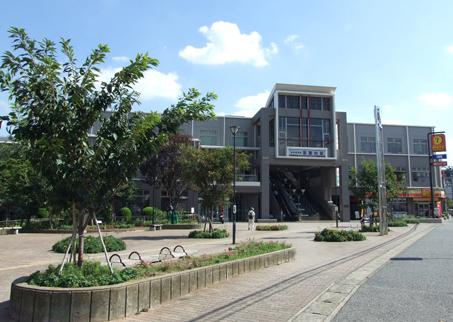 Shinkeiseisen "Yakuendai" a 13-minute walk in a flat approach to the station (photo), Is around the station Seiyu is open 24 hours a day, Chibakopu (a 12-minute walk ・ 900m) Ya shopping facilities such as, And living facilities such as Medi Park Yakuendai which clinics gather is substantial 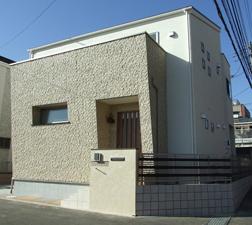 Modern plan Reigaikan building area square silhouette / 99.34 sq m Building price / 18,030,000 yen 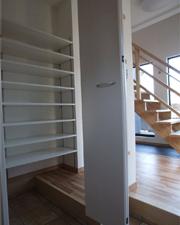 4LDK plan example building area with shoes in cloak / 99.34 sq m Building price / 18,030,000 yen 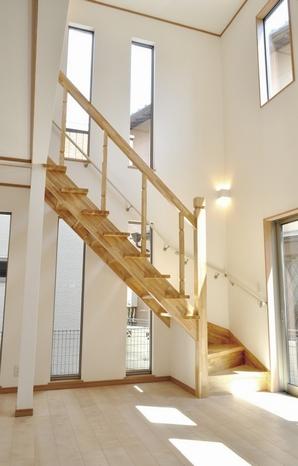 4LDK plan example building area with a blow / 101.43 sq m Building price / Different from the 18.4 million yen posted in the plan Reikan floor plan, Please contact us for more details 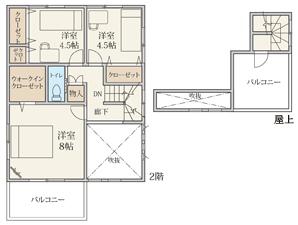 Second floor building area of 4LDK plan example with a rooftop balcony / 101.43 sq m Building price / 18.4 million yen 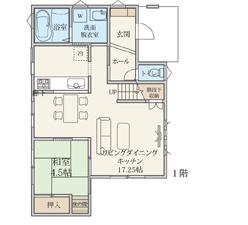 ◎ 1-minute walk of the elementary school, Through the pedestrian and bicycle approach sandwiched between elementary school, Pedestrian in Town ・ 1-minute walk through the bike path, Since also been developed town in the park, I would like you to come and study in the young family that parenting now. ◎ vertical easy shaping areas of the plan is the center. Corner local is a new housing development progresses to try to achieve a home that was envisioned. Same thing among them is a presence that gets a lot of looks conspicuously in large-scale projects of all 20 compartments. It covers an area of 100 sq m or more, Plan also considered easy to just shaping land. Construction results around local ・ Rich company also sale record, Let's contact us because such construction cases can also visit. ※ Plan Examples of placements is an example for all soil Buyer Reference, Whether or not to adopt the plan example is optional. 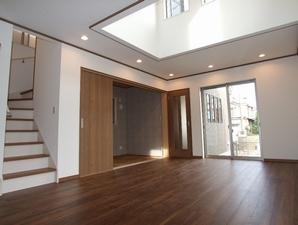 Plan example building area that incorporates the atrium and living-in stairs / 97.7 sq m Building price / And 17.73 million yen posted in the plan Reikan floor plan is different, Please contact us for more details 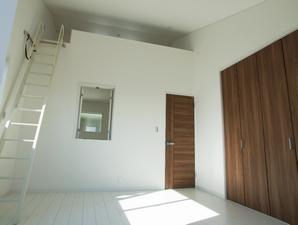 Plan example building area that employs a loft in such children's room / 96.87 sq m Building price / And 17.58 million yen posted in the plan Reikan floor plan is different, Please contact us for more details 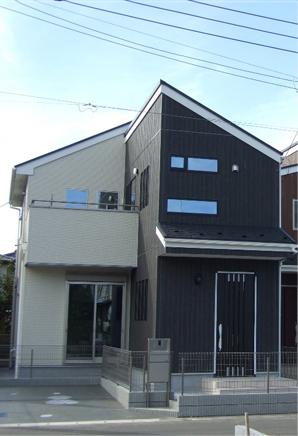 2 of tone color plan Reigaikan building area using the material of different taste / 101.43 sq m Building price / Different from the 18.4 million yen posted in the plan Reikan floor plan, Please contact us for more details 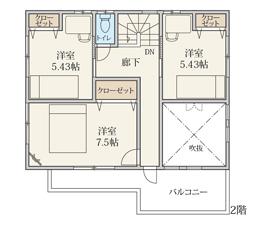 Second floor building area of 4LDK plan example with a blow / 97.7 sq m Building price / 17,730,000 yen 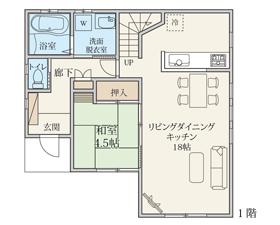 Also, The property is free design with a building conditions. It has also been provided a variety of plan examples to help the rich construction cases. Point2 ・ While introducing part 3, Vaulted ceiling and loft, Big balcony, Rooftop balcony, etc., Often the open space abundantly taken in that plan. Also, Seismic grade in the standard specification ・ Of the highest grade 3, Energy conservation grade ・ It points that do not miss the height of quality 4 to clear the are of the highest grade. 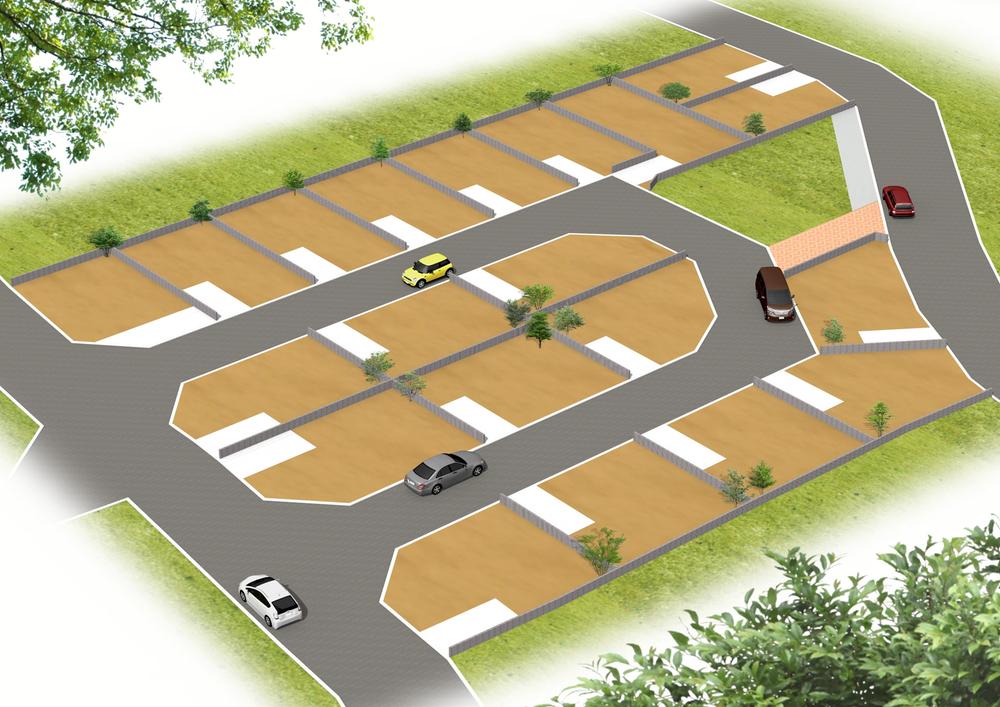 Construction completion expected view Local land photo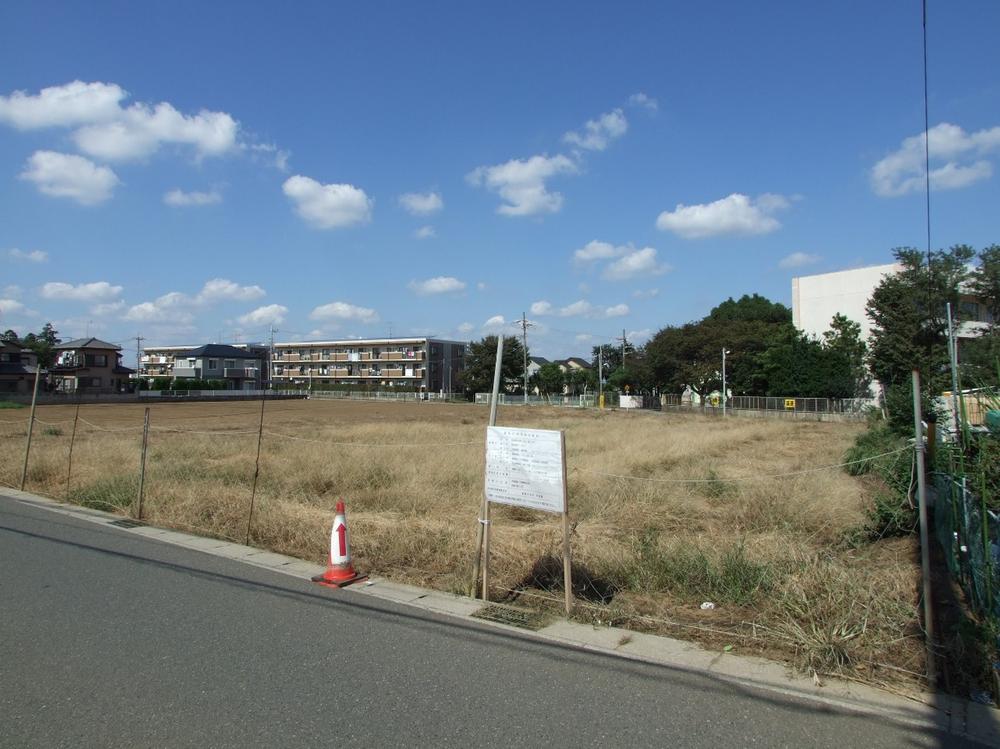 local Local photos, including front road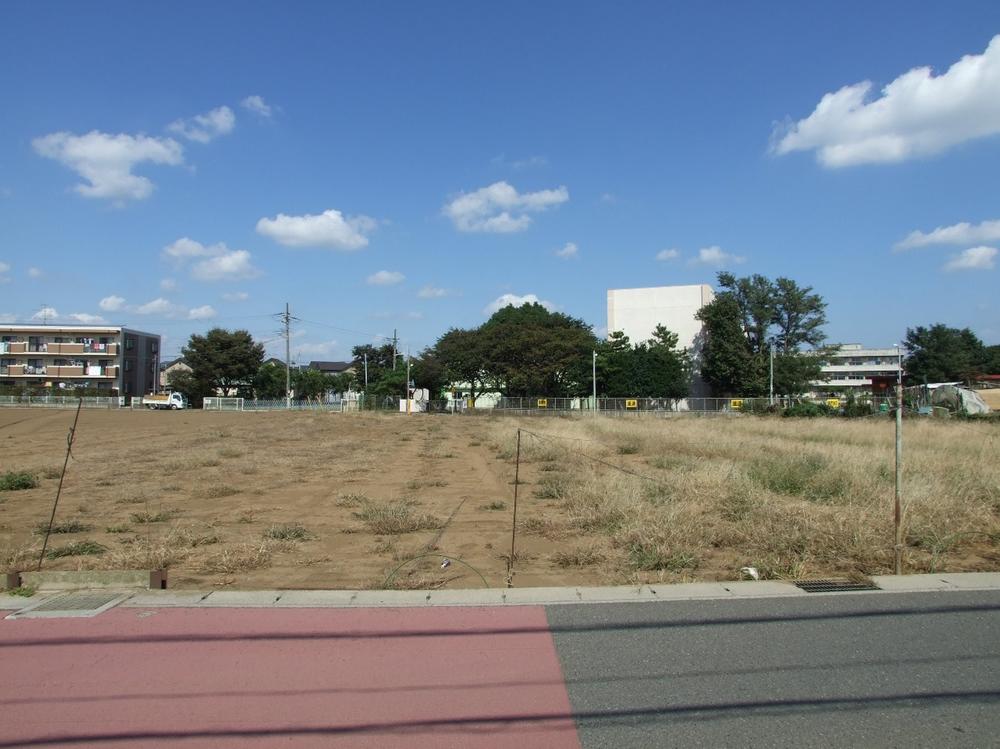 Local shooting Supermarket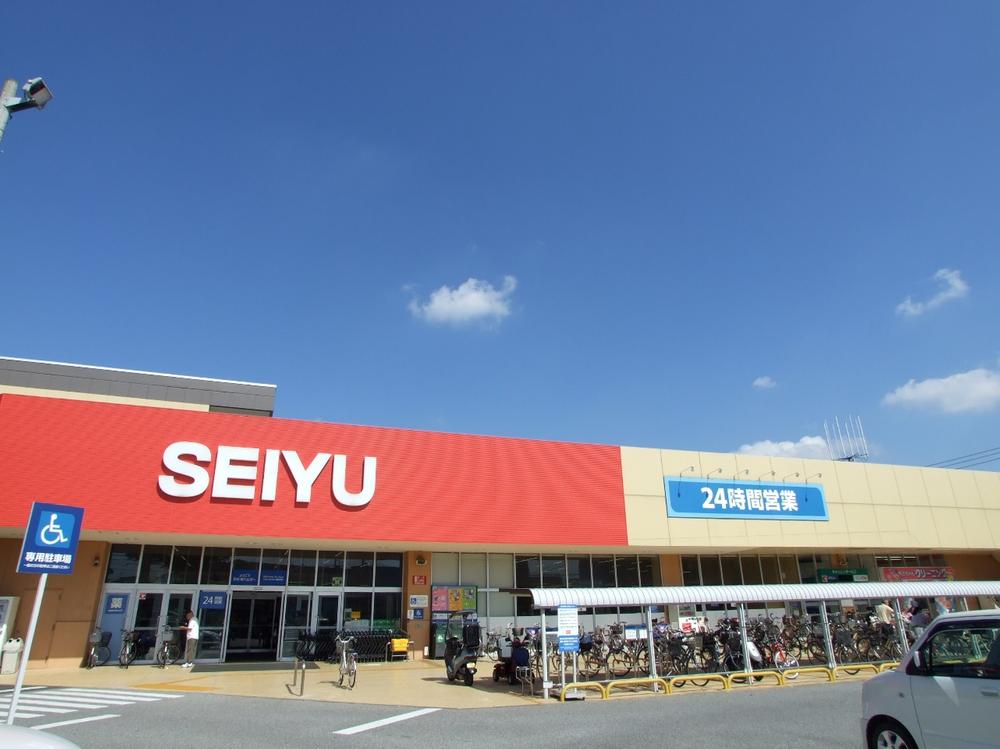 Until SEIYU 850m Station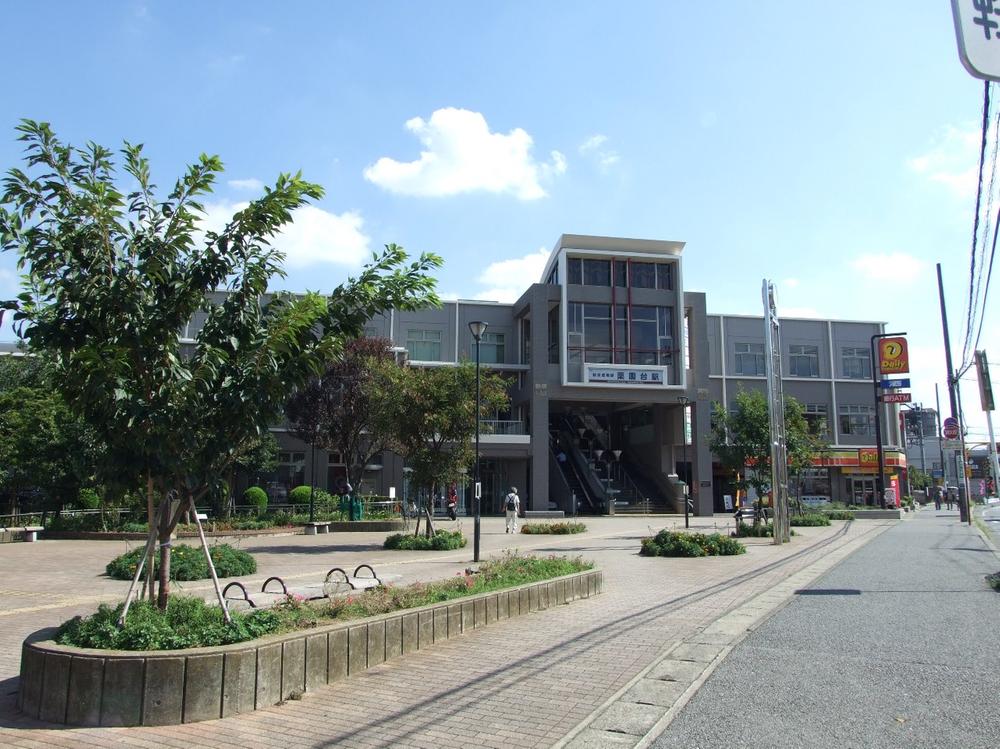 Shinkeiseisen "Yakuendai" 1040m to the station Primary school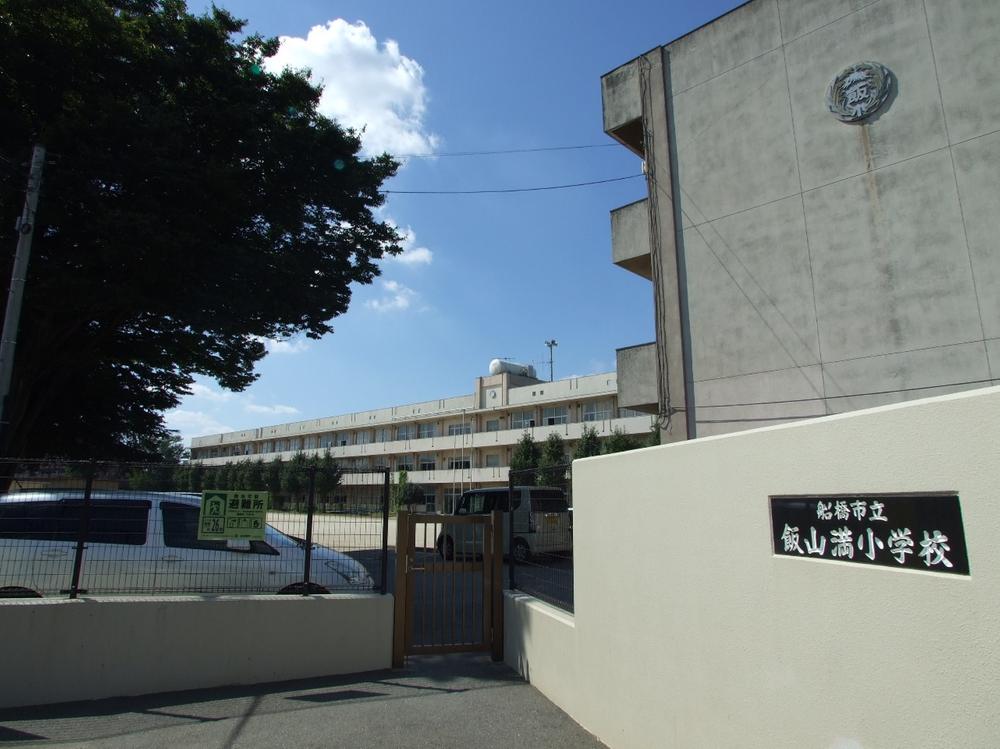 Sandwiched until the elementary school 10m Station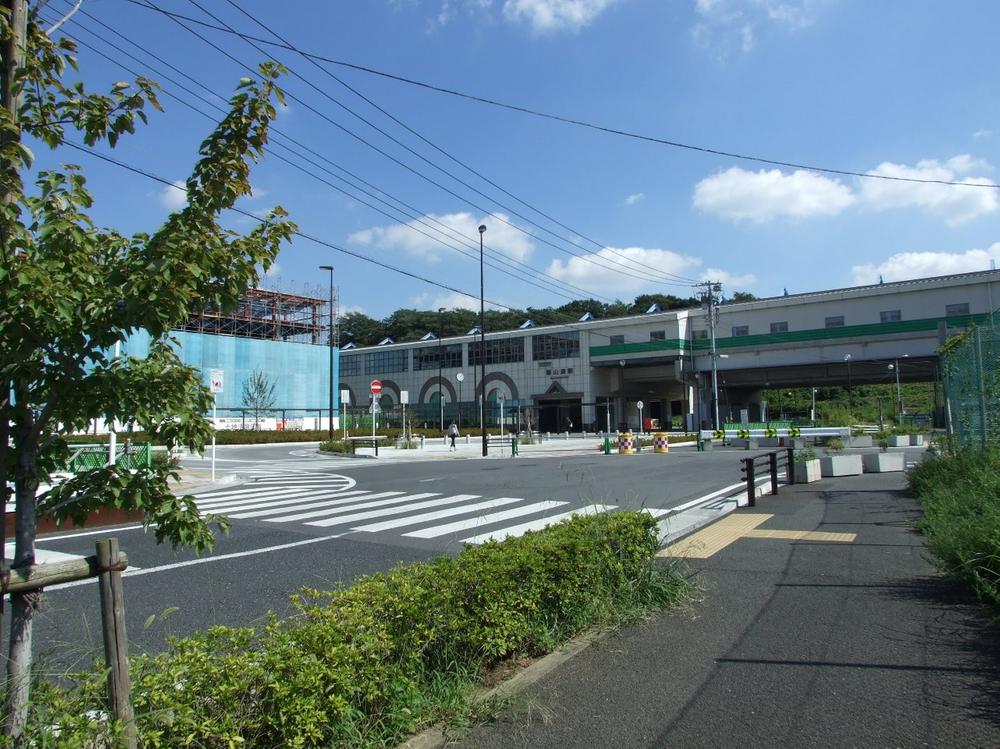 AzumaYo high speed line "sandwiched" 810m to the station Supermarket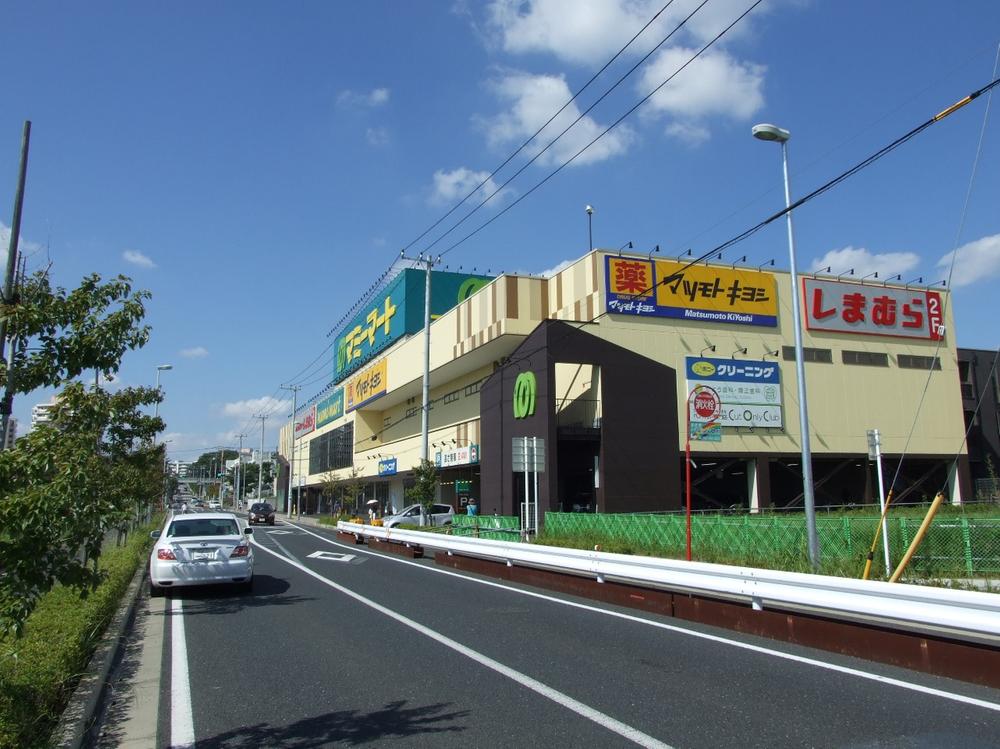 The Hasama Station north exit the 880m development progresses until Mamimato Mamimato and Matsumotokiyoshi, Shopping facilities Shimamura and entered Building plan example (exterior photos)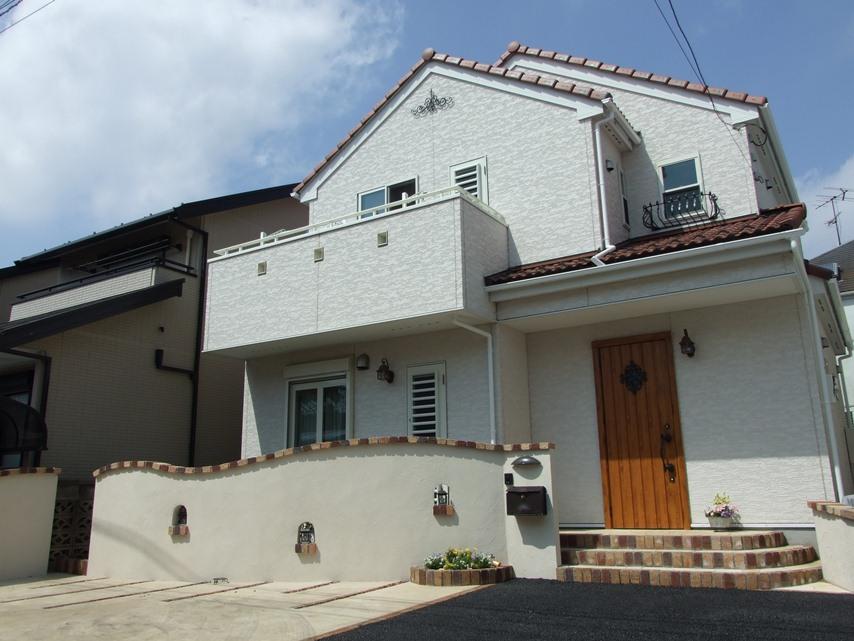 Building plan example 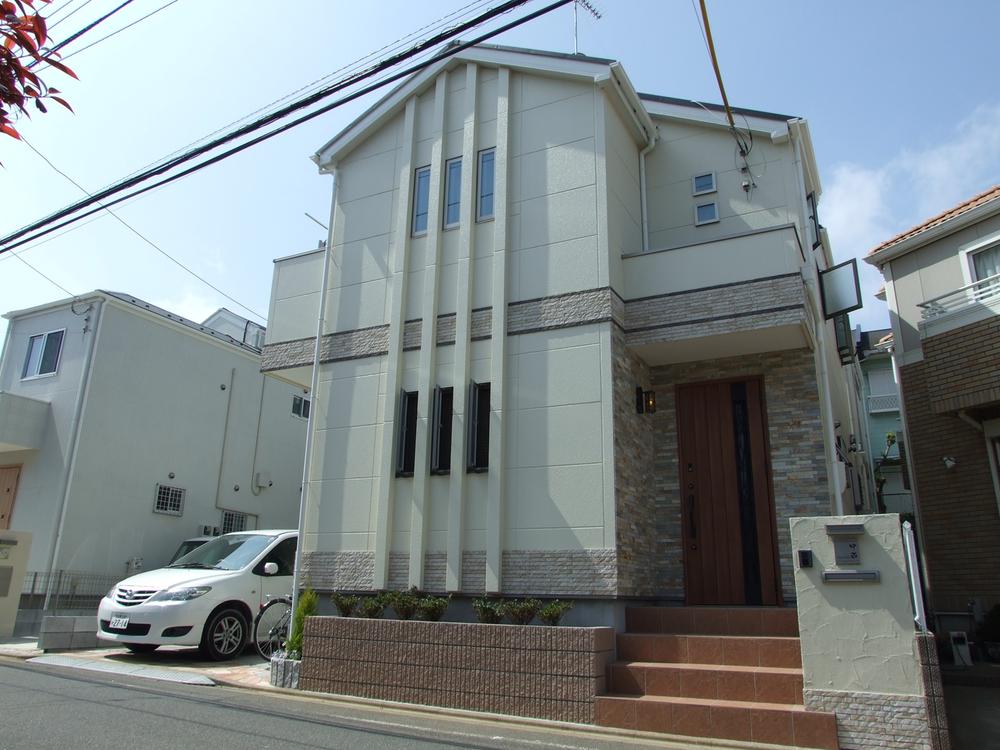 Building plan example Building plan example (introspection photo)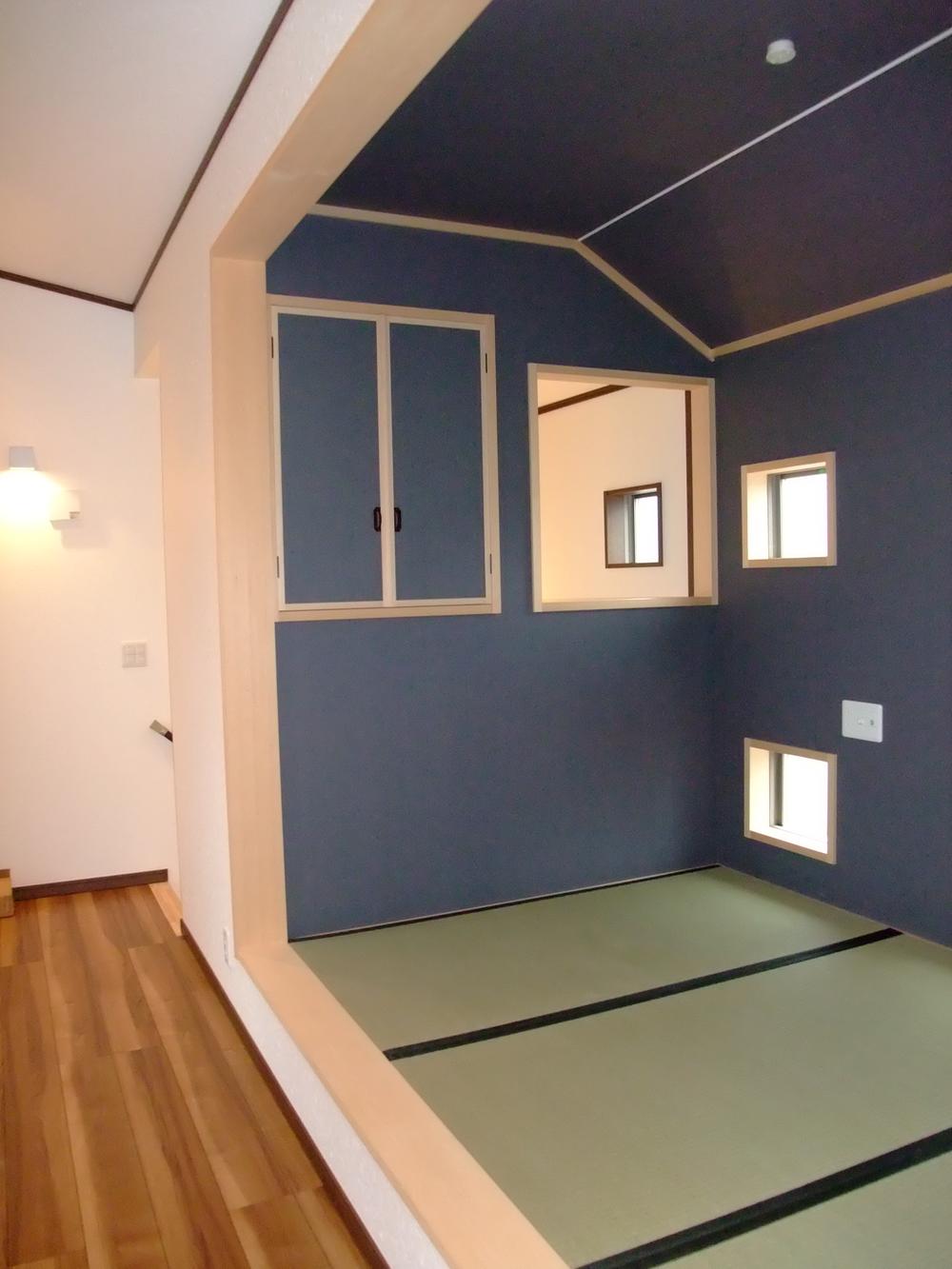 Building plan example 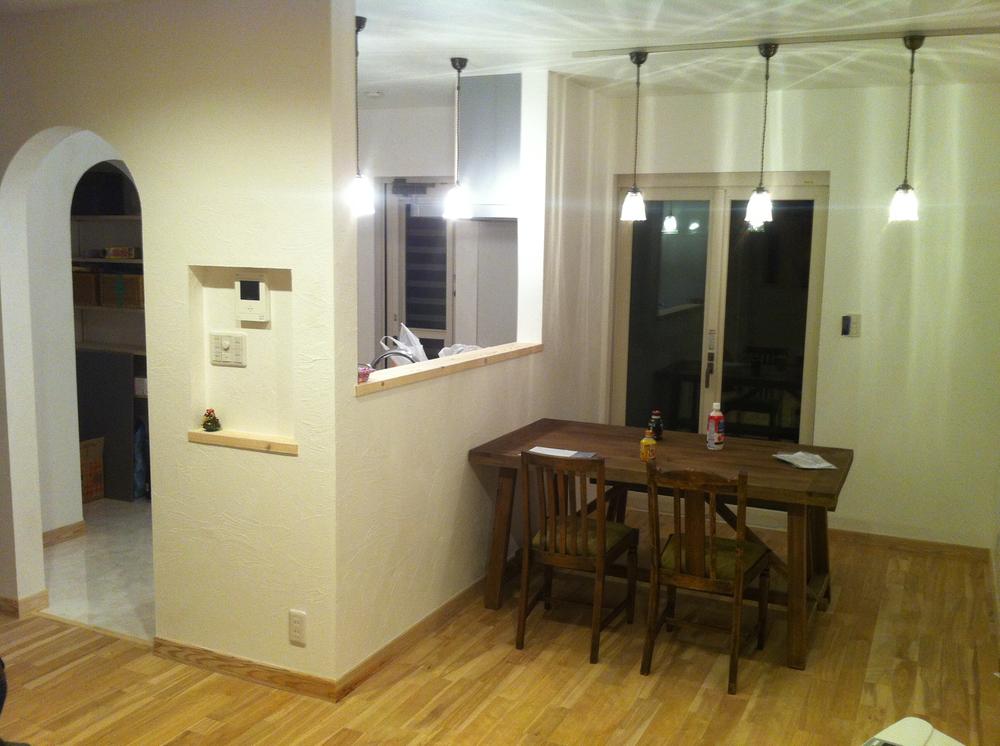 Building plan example 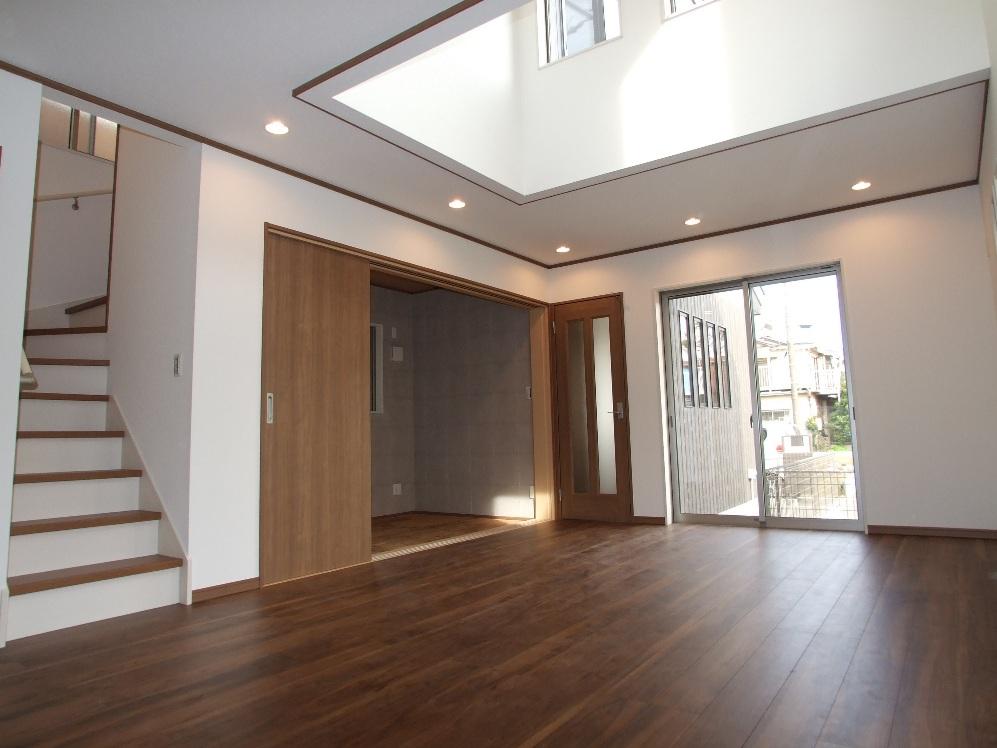 Building plan example 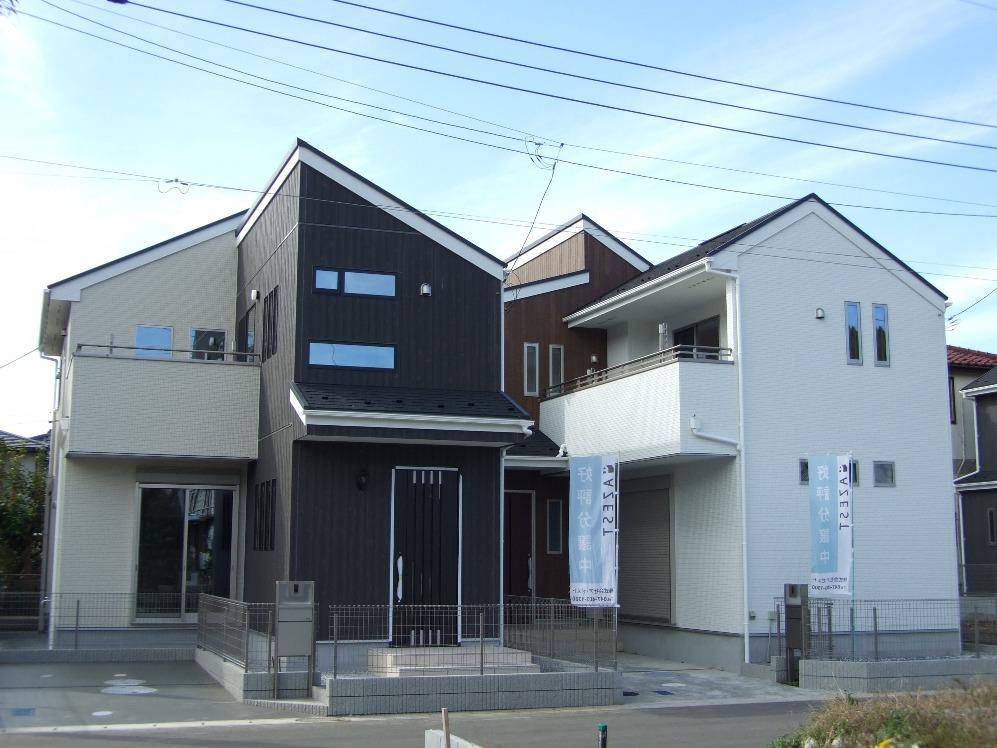 Building plan example (exterior photos) 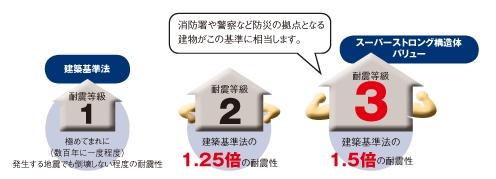 Other 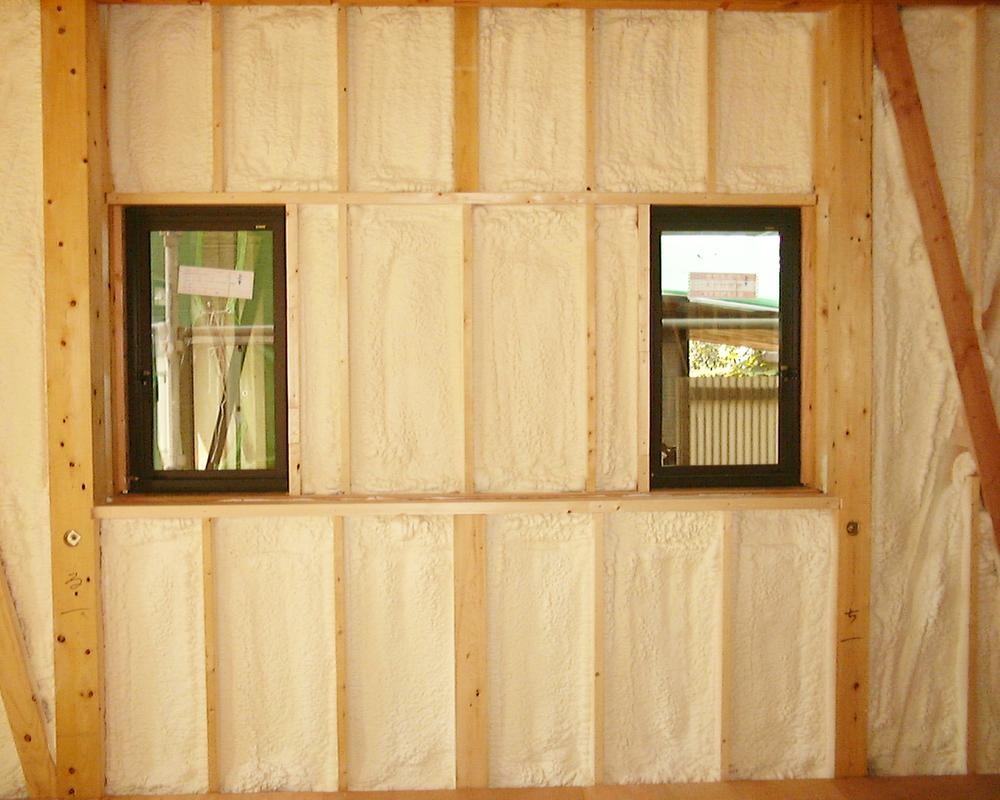 Other 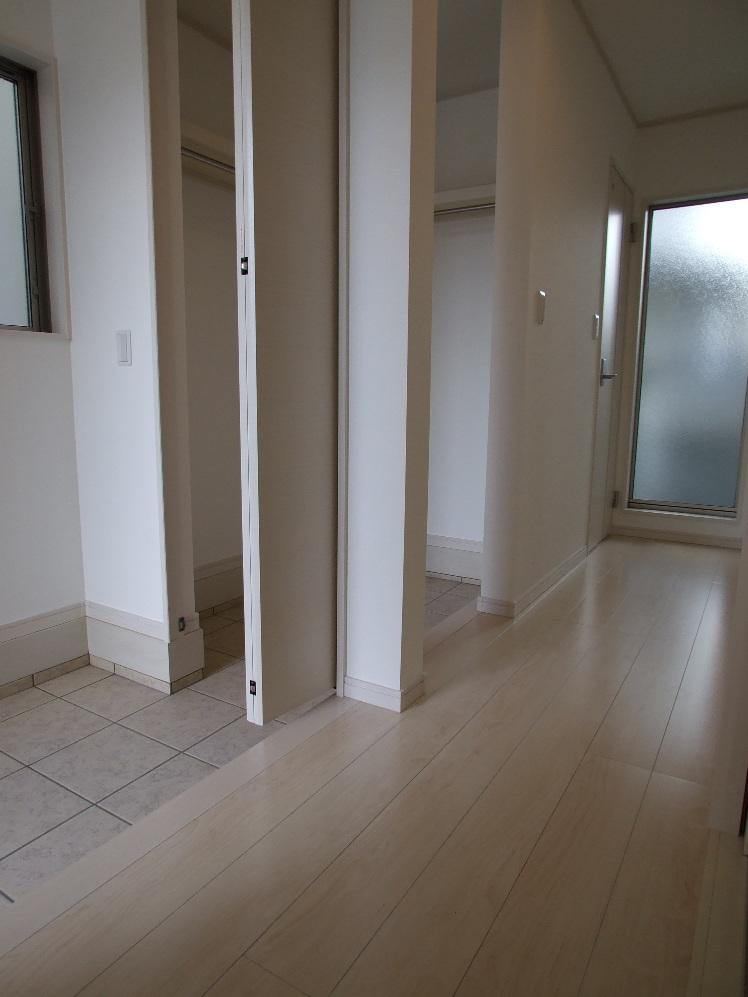 Building plan example (introspection photo) 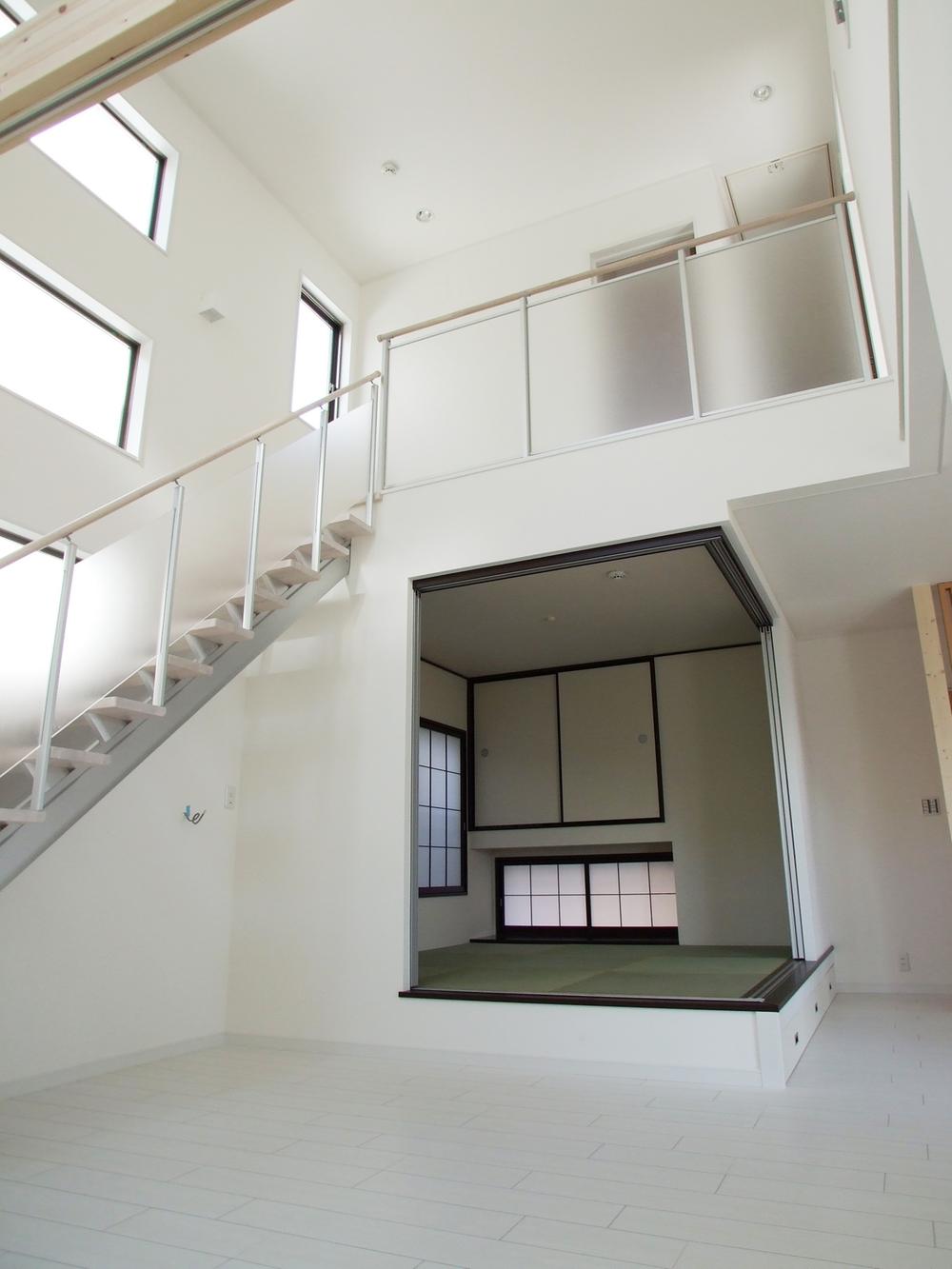 Building plan example (introspection photo) 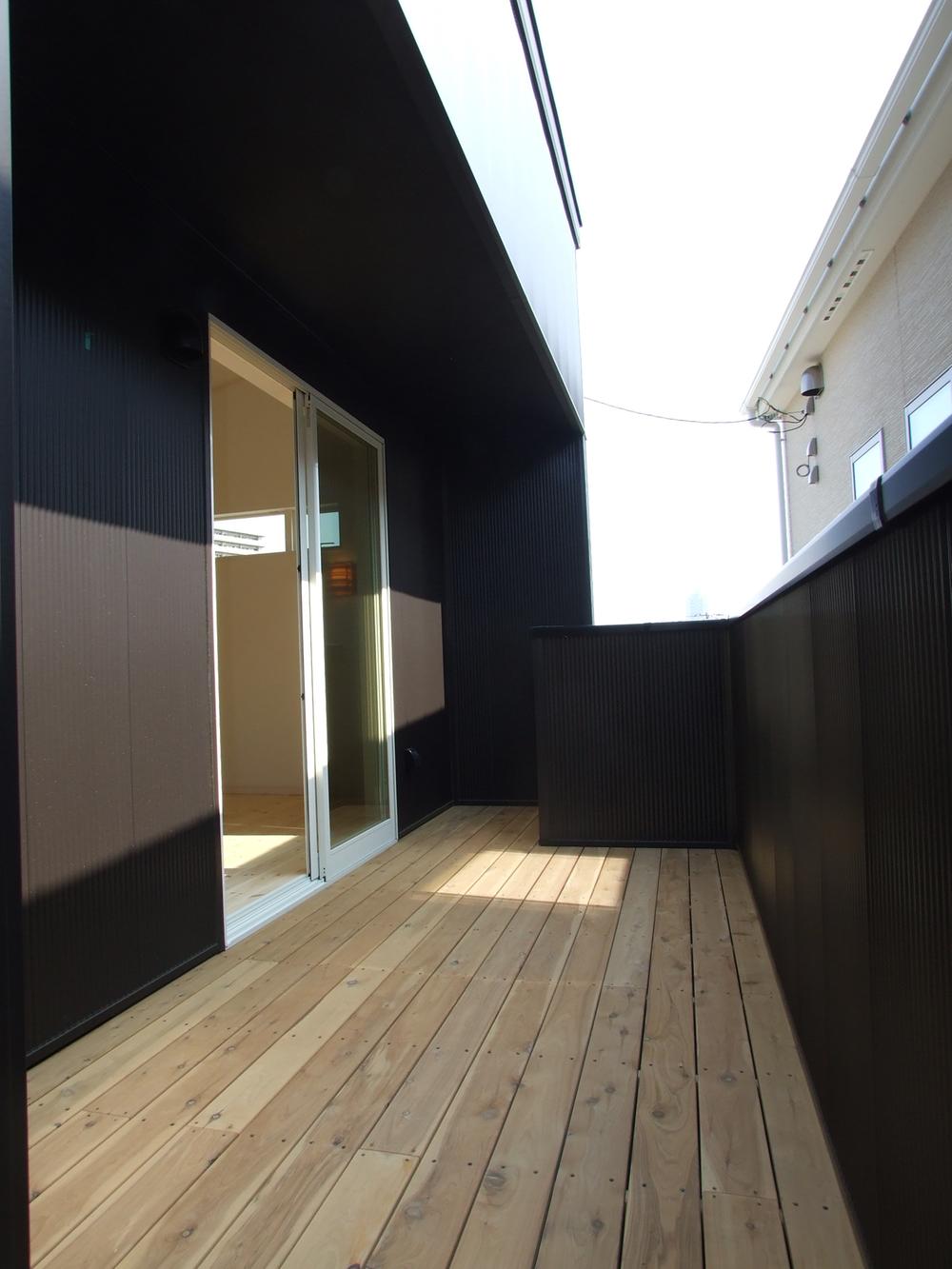 Building plan example (introspection photo) 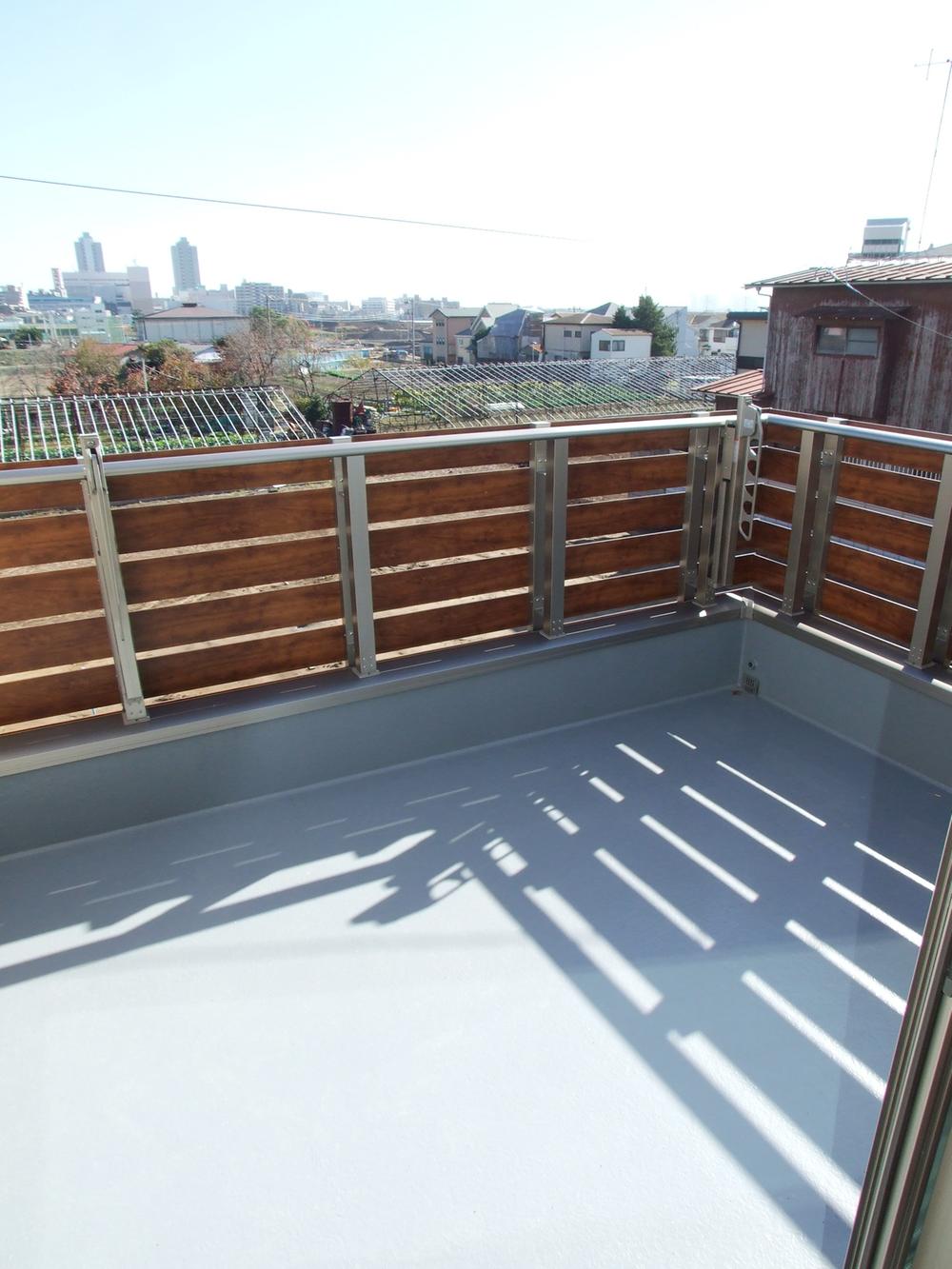 Building plan example (introspection photo) 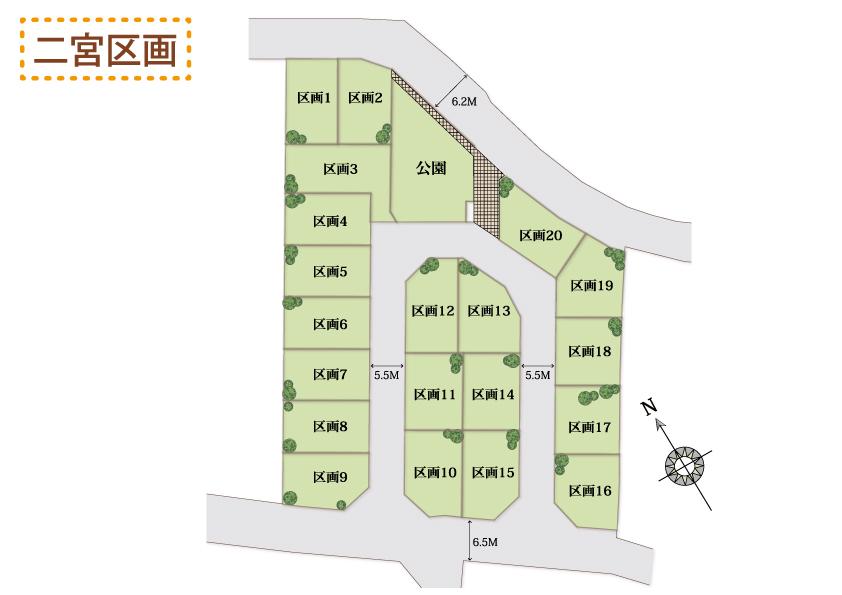 The entire compartment Figure Building plan example (floor plan)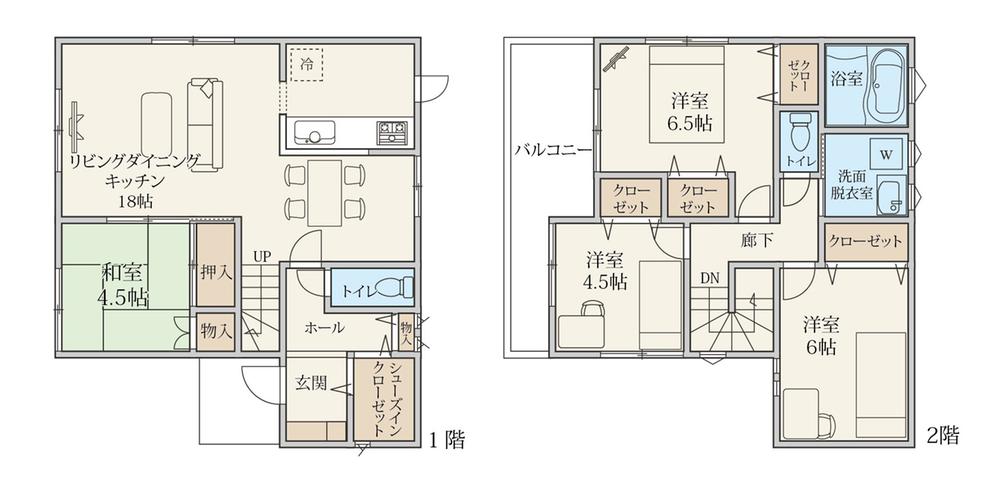 Sandwiched until the elementary school 10m 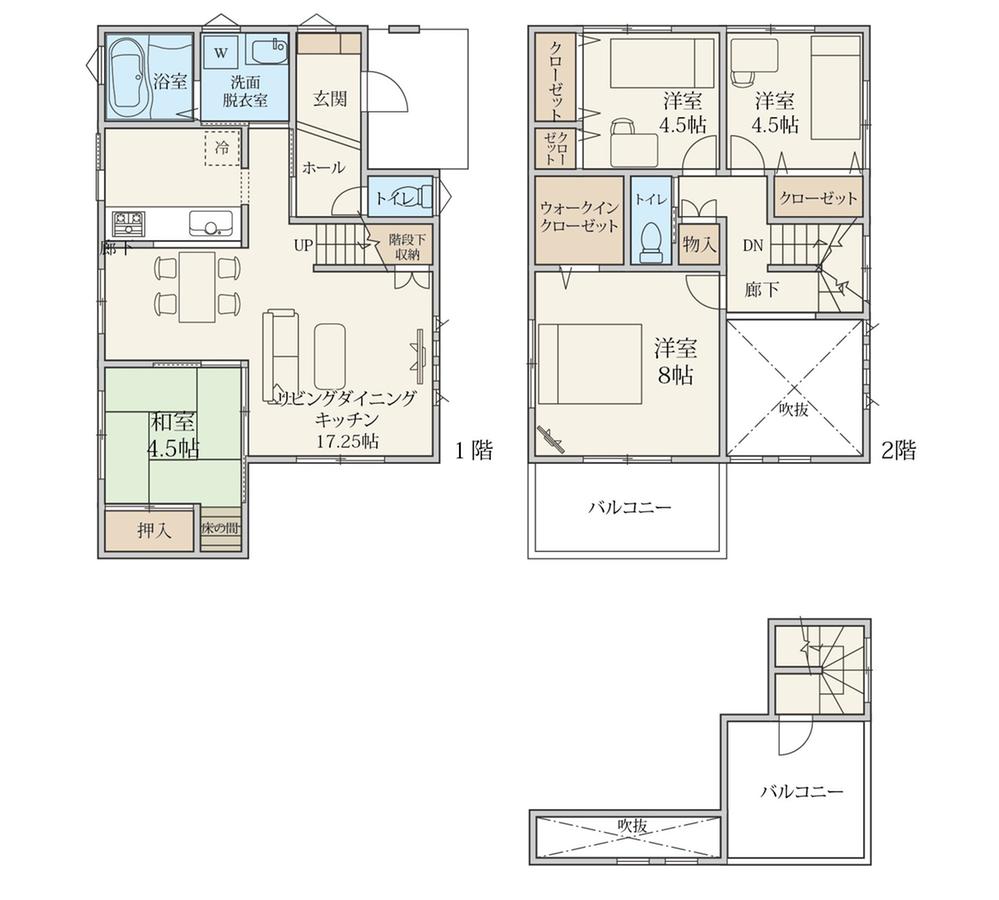 Sandwiched until the elementary school 10m 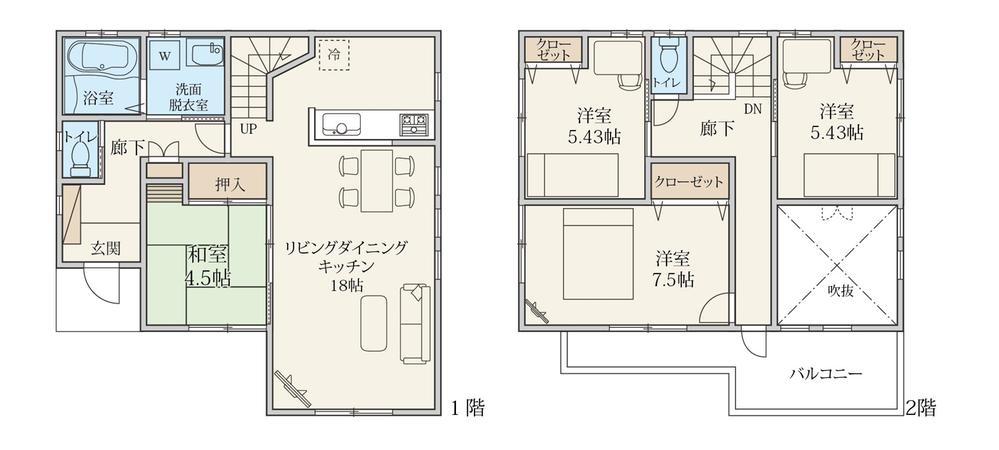 Sandwiched until the elementary school 10m Hospital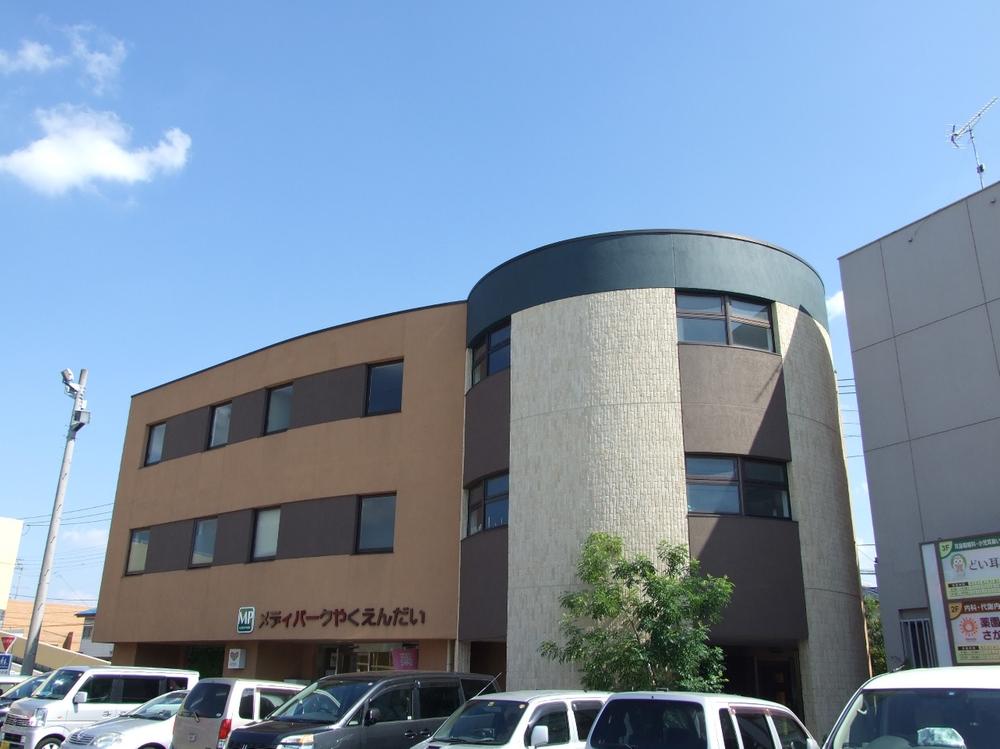 Media Park has organized a hospital such as 850m internal medicine until Medi Park Yakuendai Yakuendai 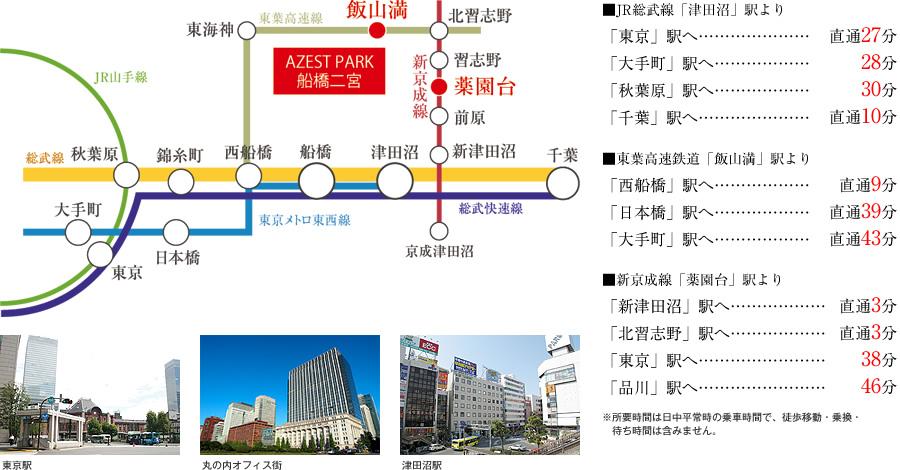 route map Location | |||||||||||||||||||||||||||||||||||||||||||||||||||||||||||||||||||||||||||