Land/Building » Kanto » Chiba Prefecture » Funabashi
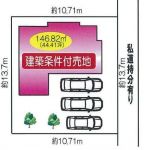 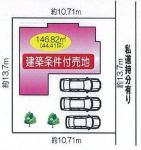
| | Funabashi, Chiba Prefecture 千葉県船橋市 |
| AzumaYo high-speed rail "Kitanarashino" walk 11 minutes 東葉高速鉄道「北習志野」歩11分 |
| ※ Free design Free Plan ※ Land 44.41 square meters ※ Shaping land ※ Yang per good ※ 2 lines Available ※ Educational Facilities close ※ Convenient shopping ※自由設計フリープラン ※土地44.41坪 ※整形地 ※陽当り良好 ※2路線利用可※文教施設至近 ※買物便利 |
| 2 along the line more accessible, Yang per good, A quiet residential area, City gas 2沿線以上利用可、陽当り良好、閑静な住宅地、都市ガス |
Features pickup 特徴ピックアップ | | 2 along the line more accessible / Yang per good / A quiet residential area / City gas 2沿線以上利用可 /陽当り良好 /閑静な住宅地 /都市ガス | Price 価格 | | 22 million yen 2200万円 | Building coverage, floor area ratio 建ぺい率・容積率 | | 60% ・ 200% 60%・200% | Sales compartment 販売区画数 | | 1 compartment 1区画 | Land area 土地面積 | | 146.82 sq m 146.82m2 | Driveway burden-road 私道負担・道路 | | Nothing, Southeast 4m width 無、南東4m幅 | Land situation 土地状況 | | Furuya There 古家有り | Address 住所 | | Funabashi, Chiba Prefecture Narashinodai 1 千葉県船橋市習志野台1 | Traffic 交通 | | AzumaYo high-speed rail "Kitanarashino" walk 11 minutes
Shinkeiseisen "Takanekido" walk 6 minutes 東葉高速鉄道「北習志野」歩11分
新京成線「高根木戸」歩6分
| Person in charge 担当者より | | Person in charge of Yoshida 担当者吉田 | Contact お問い合せ先 | | TEL: 0800-603-0591 [Toll free] mobile phone ・ Also available from PHS
Caller ID is not notified
Please contact the "saw SUUMO (Sumo)"
If it does not lead, If the real estate company TEL:0800-603-0591【通話料無料】携帯電話・PHSからもご利用いただけます
発信者番号は通知されません
「SUUMO(スーモ)を見た」と問い合わせください
つながらない方、不動産会社の方は
| Land of the right form 土地の権利形態 | | Ownership 所有権 | Building condition 建築条件 | | With 付 | Time delivery 引き渡し時期 | | Consultation 相談 | Land category 地目 | | Residential land 宅地 | Use district 用途地域 | | One middle and high 1種中高 | Overview and notices その他概要・特記事項 | | Contact: Yoshida, Facilities: Public Water Supply, This sewage, City gas 担当者:吉田、設備:公営水道、本下水、都市ガス | Company profile 会社概要 | | <Mediation> Governor of Chiba Prefecture (11) No. 005136 (the company), Chiba Prefecture Building Lots and Buildings Transaction Business Association (Corporation) metropolitan area real estate Fair Trade Council member Co., Ltd. Tokai Kitanarashino branch Yubinbango274-0063 Funabashi, Chiba Prefecture Narashinodai 2-49-17 <仲介>千葉県知事(11)第005136号(社)千葉県宅地建物取引業協会会員 (公社)首都圏不動産公正取引協議会加盟(株)東海北習志野支店〒274-0063 千葉県船橋市習志野台2-49-17 |
Compartment figure区画図 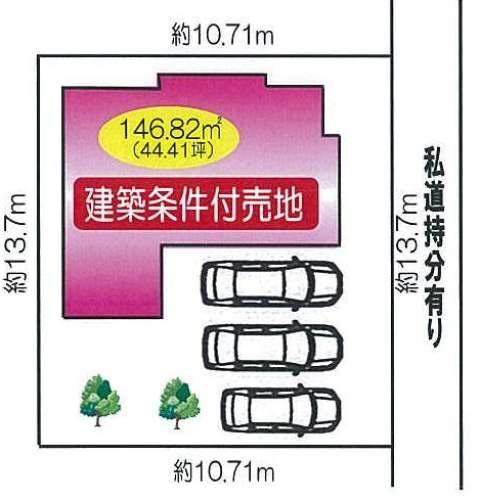 ※ Curse Bae - scan three Allowed
※カースぺ―ス3台可
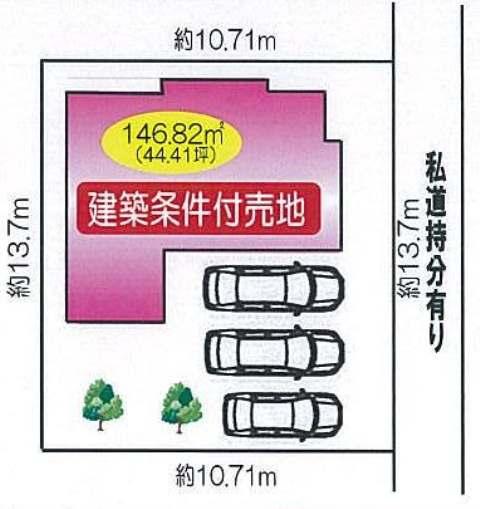 Land price 22 million yen, Three land area 146.82 sq m car space! !
土地価格2200万円、土地面積146.82m2 カースペース3台!!
Building plan example (floor plan)建物プラン例(間取り図) 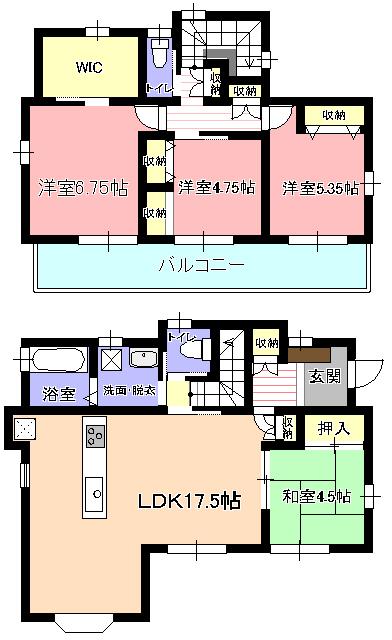 Building plan example (No. 1 point) Building price about 15 million yen, Building area 1F55.58 sq m 2F43.57 sq m Total 99.15 sq m
建物プラン例(1号地)
建物価格約1500万円、
建物面積 1F55.58m2 2F43.57m2
合計99.15m2
Building plan example (Perth ・ appearance)建物プラン例(パース・外観) ![Building plan example (Perth ・ appearance). [Tokai Standard Plan roof]](/images/chiba/funabashi/ae4d860018.jpg) [Tokai Standard Plan roof]
[東海スタンダードプラン 屋根]
Drug storeドラッグストア 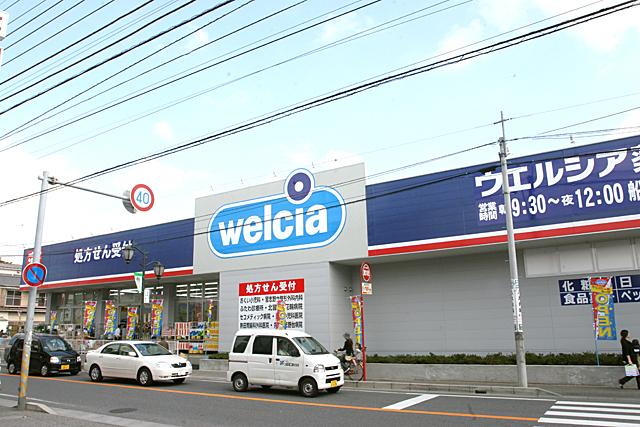 Until Uerushia 310m
ウエルシアまで310m
Otherその他 ![Other. [Tokai Standard Plan Front door]](/images/chiba/funabashi/ae4d860019.jpg) [Tokai Standard Plan Front door]
[東海スタンダードプラン 玄関ドア]
Supermarketスーパー 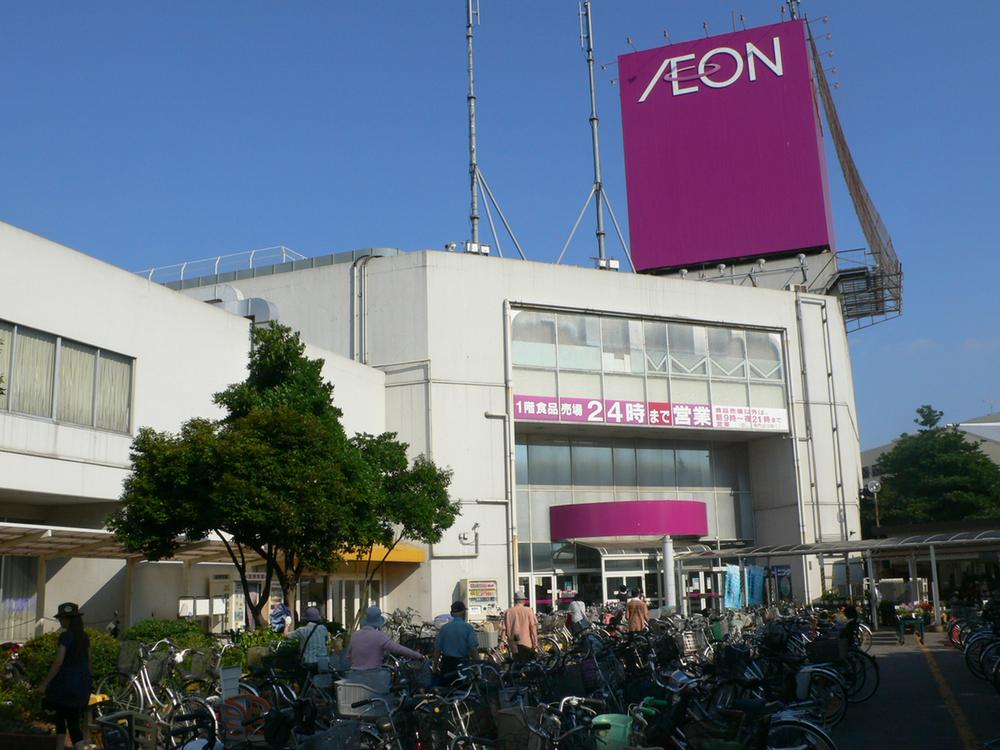 350m until ion
イオンまで350m
Otherその他 ![Other. [Tokai Standard Plan Bathroom]](/images/chiba/funabashi/ae4d860020.jpg) [Tokai Standard Plan Bathroom]
[東海スタンダードプラン バスルーム]
Supermarketスーパー 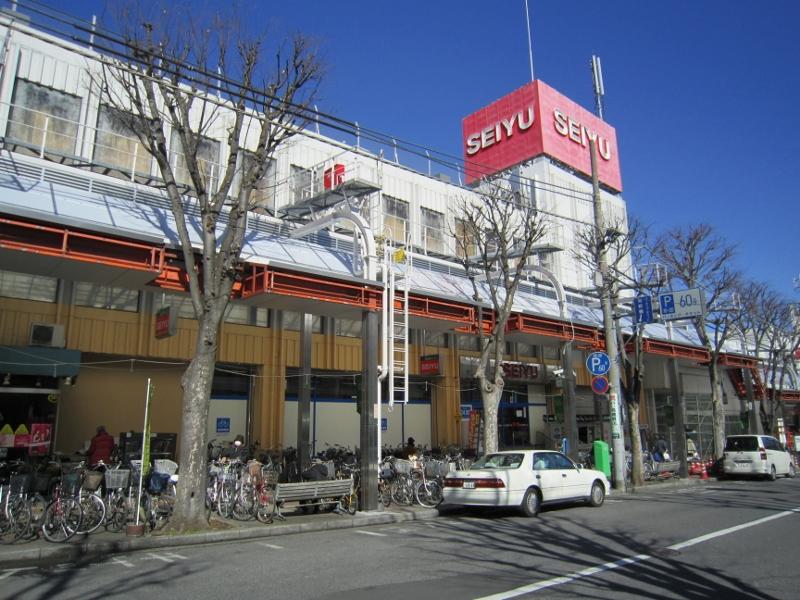 Until Seiyu 620m
西友まで620m
Otherその他 ![Other. [Tokai Standard Plan kitchen]](/images/chiba/funabashi/ae4d860021.jpg) [Tokai Standard Plan kitchen]
[東海スタンダードプラン キッチン]
Primary school小学校 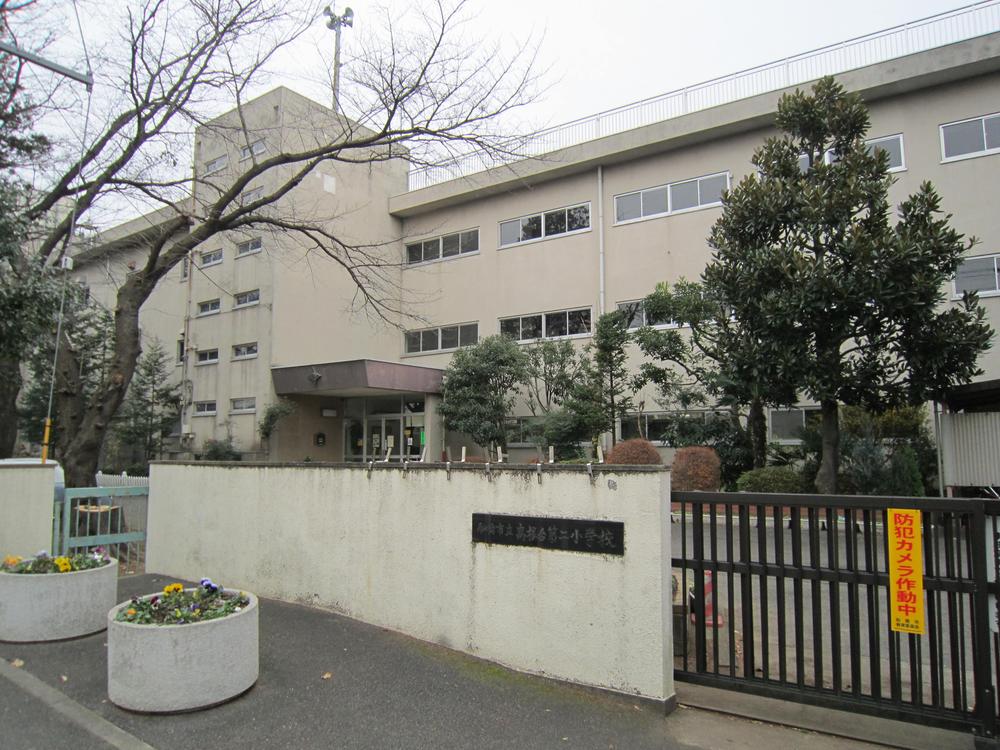 Takanedai 320m until the second elementary school
高根台第二小学校まで320m
Otherその他 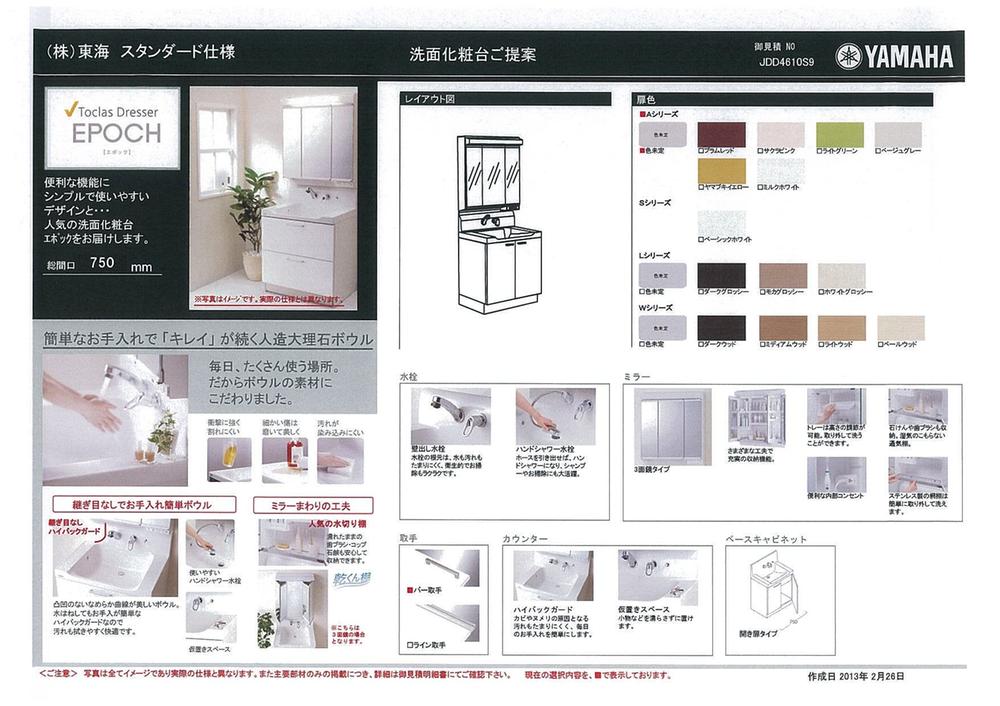 Tokai Standard Plan Wash basin
[東海スタンダードプラン 洗面台]
Junior high school中学校 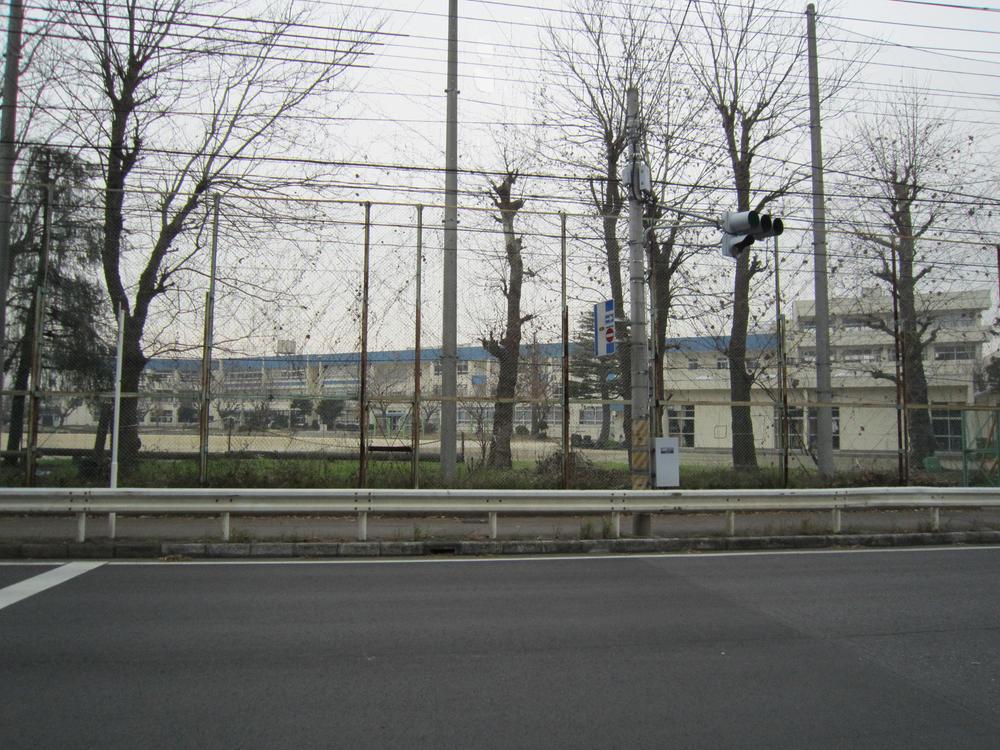 Takanedai 520m until junior high school
高根台中学校まで520m
Otherその他 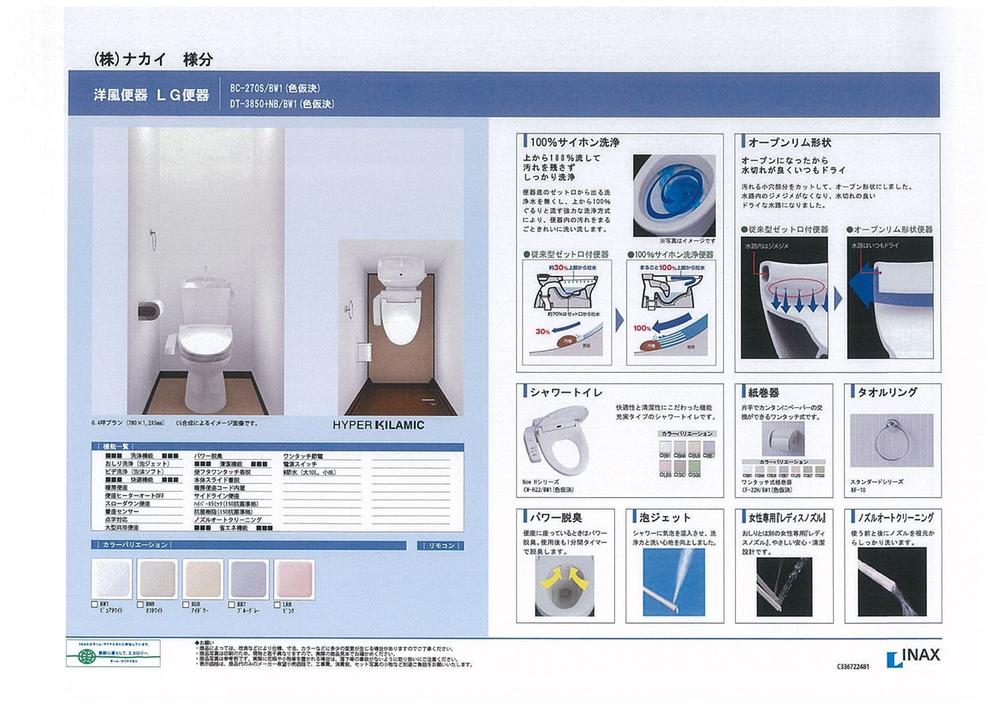 Tokai Standard Plan toilet
[東海スタンダードプラン トイレ]
Park公園 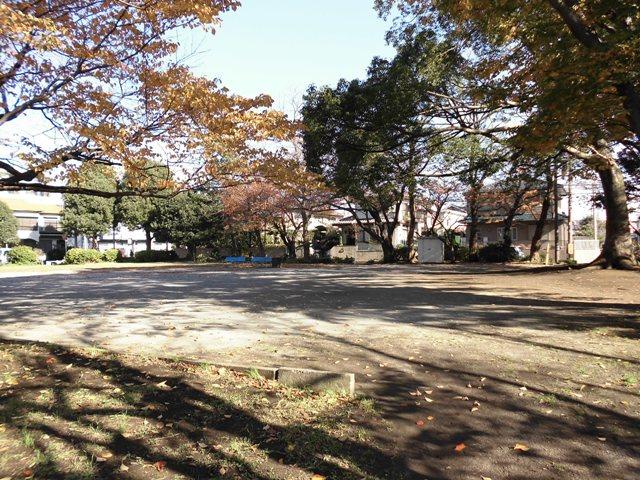 Kitanarashino 105m until the first of the park
北習志野第一号公園まで105m
Otherその他 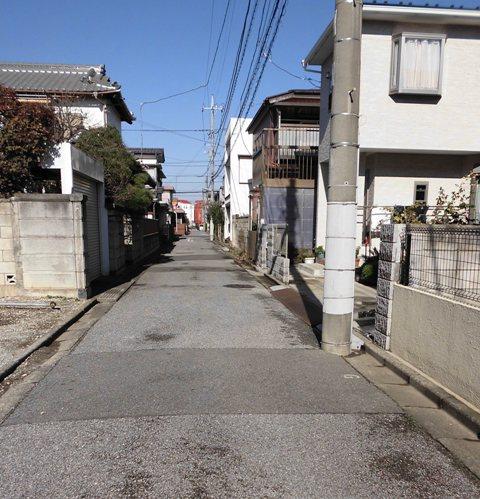 Front road 4M
前面道路4M
Other Environmental Photoその他環境写真 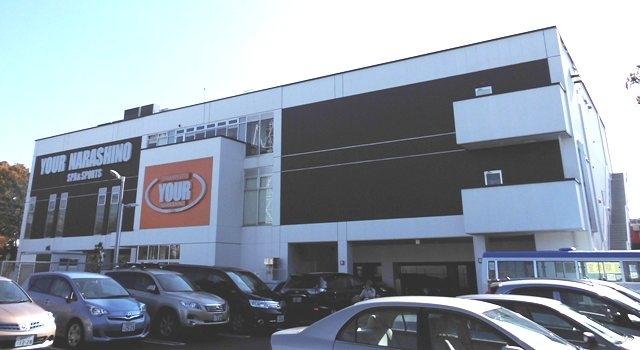 Spa & Sport Your - to Narashino 100m
スパ&スポーツ ユア―習志野まで100m
Location
| 




![Building plan example (Perth ・ appearance). [Tokai Standard Plan roof]](/images/chiba/funabashi/ae4d860018.jpg)

![Other. [Tokai Standard Plan Front door]](/images/chiba/funabashi/ae4d860019.jpg)

![Other. [Tokai Standard Plan Bathroom]](/images/chiba/funabashi/ae4d860020.jpg)

![Other. [Tokai Standard Plan kitchen]](/images/chiba/funabashi/ae4d860021.jpg)






