Land/Building » Kanto » Chiba Prefecture » Funabashi
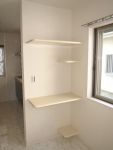 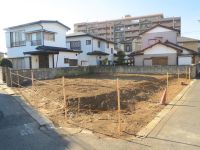
| | Funabashi, Chiba Prefecture 千葉県船橋市 |
| AzumaYo high-speed railway, "sandwiched" walk 15 minutes 東葉高速鉄道「飯山満」歩15分 |
| Gas floor heating, etc. is standard equipment on the seller's LDK 売主ですLDKにガス床暖房等が標準装備です |
| Gas floor heating, etc. is standard equipment on the seller's LDK 売主ですLDKにガス床暖房等が標準装備です |
Features pickup 特徴ピックアップ | | 2 along the line more accessible / Vacant lot passes / Around traffic fewer / Corner lot / City gas / Located on a hill / Flat terrain 2沿線以上利用可 /更地渡し /周辺交通量少なめ /角地 /都市ガス /高台に立地 /平坦地 | Event information イベント情報 | | Gas floor heating, etc. is standard equipment on the seller's LDK 売主ですLDKにガス床暖房等が標準装備です | Price 価格 | | 10.8 million yen ~ 12.8 million yen 1080万円 ~ 1280万円 | Building coverage, floor area ratio 建ぺい率・容積率 | | Kenpei rate: 60%, Volume ratio: 200% 建ペい率:60%、容積率:200% | Sales compartment 販売区画数 | | 2 compartment 2区画 | Total number of compartments 総区画数 | | 2 compartment 2区画 | Land area 土地面積 | | 88.14 sq m ~ 92.56 sq m (26.66 tsubo ~ 27.99 tsubo) (measured) 88.14m2 ~ 92.56m2(26.66坪 ~ 27.99坪)(実測) | Driveway burden-road 私道負担・道路 | | Road width: 3.8m ~ 4m, Asphaltic pavement 道路幅:3.8m ~ 4m、アスファルト舗装 | Land situation 土地状況 | | Vacant lot 更地 | Address 住所 | | Funabashi, Chiba Prefecture sandwiched cho 2 千葉県船橋市飯山満町2 | Traffic 交通 | | AzumaYo high-speed railway, "sandwiched" walk 15 minutes
Shinkeiseisen "Maehara" walk 13 minutes 東葉高速鉄道「飯山満」歩15分
新京成線「前原」歩13分
| Related links 関連リンク | | [Related Sites of this company] 【この会社の関連サイト】 | Contact お問い合せ先 | | TEL: 0800-603-1419 [Toll free] mobile phone ・ Also available from PHS
Caller ID is not notified
Please contact the "saw SUUMO (Sumo)"
If it does not lead, If the real estate company TEL:0800-603-1419【通話料無料】携帯電話・PHSからもご利用いただけます
発信者番号は通知されません
「SUUMO(スーモ)を見た」と問い合わせください
つながらない方、不動産会社の方は
| Expenses 諸費用 | | 388,500 yen 388500円 | Land of the right form 土地の権利形態 | | Ownership 所有権 | Building condition 建築条件 | | With 付 | Time delivery 引き渡し時期 | | Consultation 相談 | Land category 地目 | | Residential land 宅地 | Use district 用途地域 | | One middle and high 1種中高 | Overview and notices その他概要・特記事項 | | Facilities: Public Water Supply, Individual septic tank, City gas 設備:公営水道、個別浄化槽、都市ガス | Company profile 会社概要 | | <Seller> Governor of Chiba Prefecture (6) No. 010885 (the Company), Chiba Prefecture Building Lots and Buildings Transaction Business Association (Corporation) metropolitan area real estate Fair Trade Council member Home Mate FC residential housing (Ltd.) Yubinbango273-0035 Funabashi, Chiba Prefecture Motonakayama 2-15-9 <売主>千葉県知事(6)第010885号(社)千葉県宅地建物取引業協会会員 (公社)首都圏不動産公正取引協議会加盟ホームメイトFC住ハウジング(株)〒273-0035 千葉県船橋市本中山2-15-9 |
Building plan example (introspection photo)建物プラン例(内観写真) 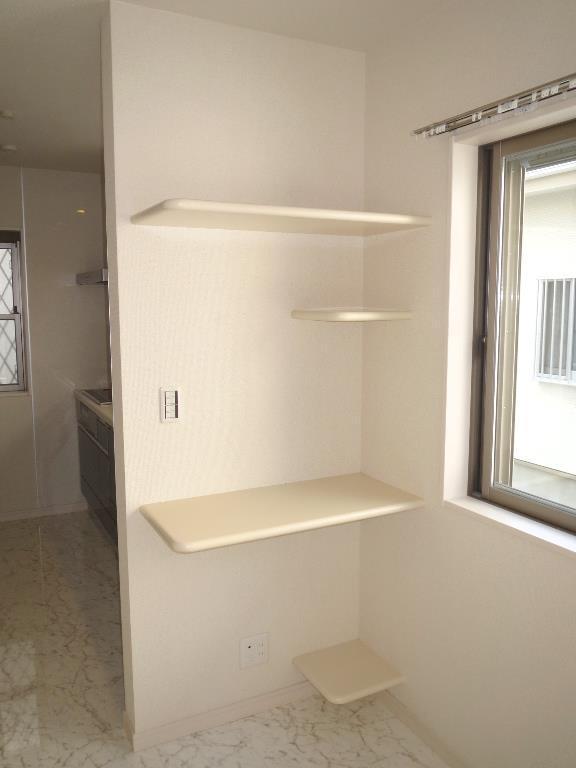 Building plan example (No. 1 place) building price 13 million yen, Building area 94.87 sq m
建物プラン例(1号地)建物価格1300万円、建物面積94.87m2
Local land photo現地土地写真 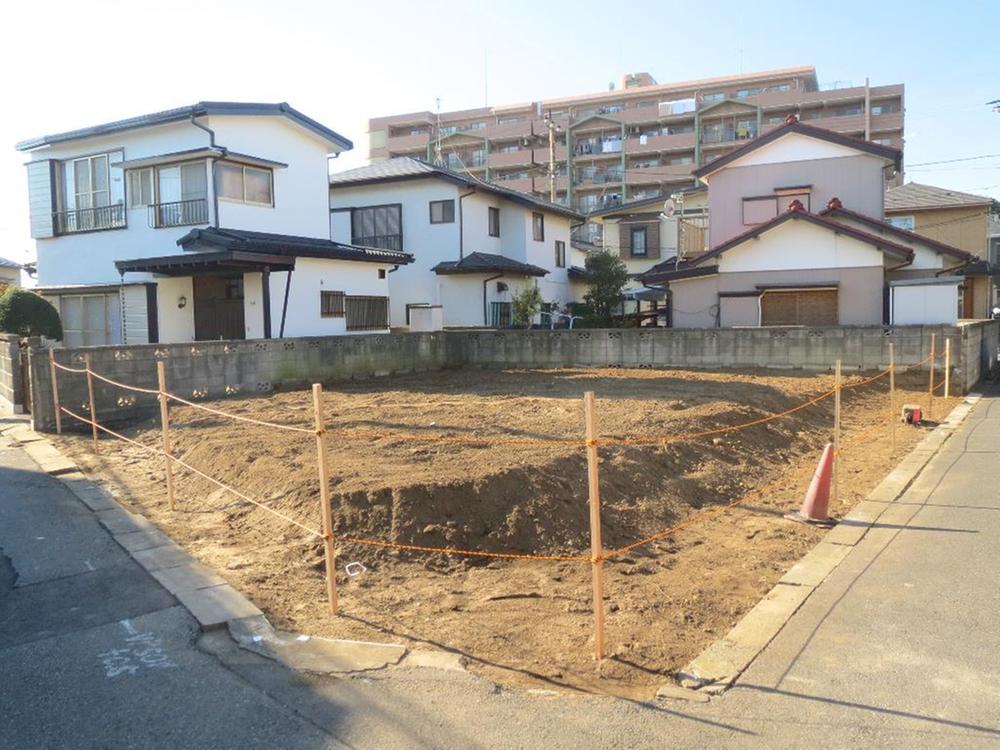 Local (11 May 2013) Shooting
現地(2013年11月)撮影
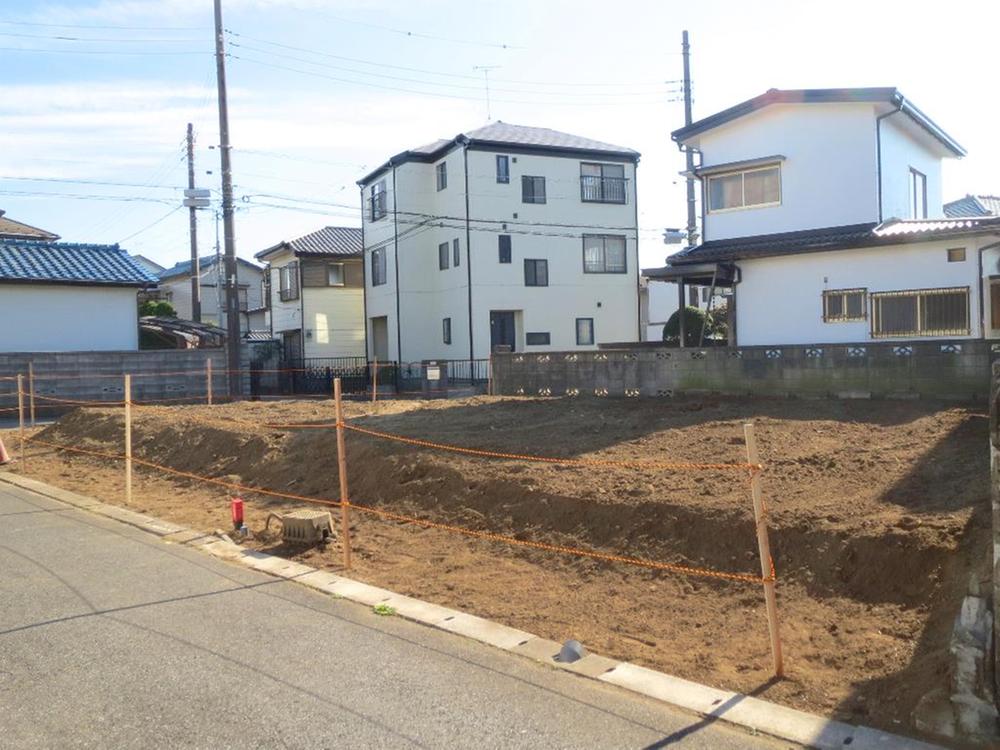 Local (11 May 2013) Shooting
現地(2013年11月)撮影
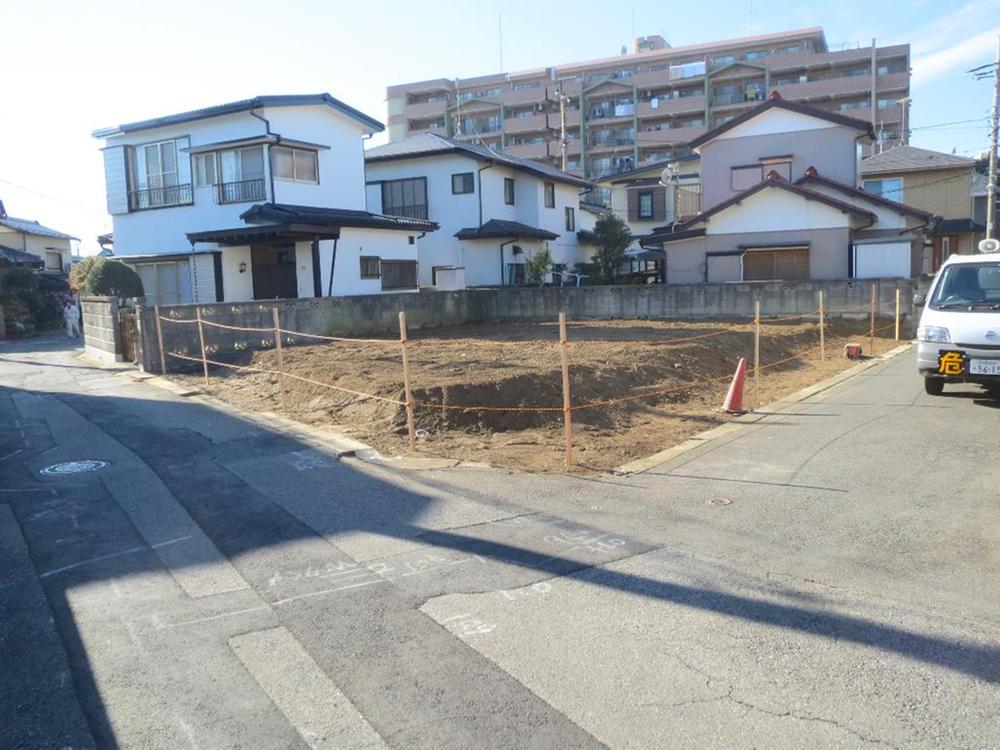 Local (11 May 2013) Shooting
現地(2013年11月)撮影
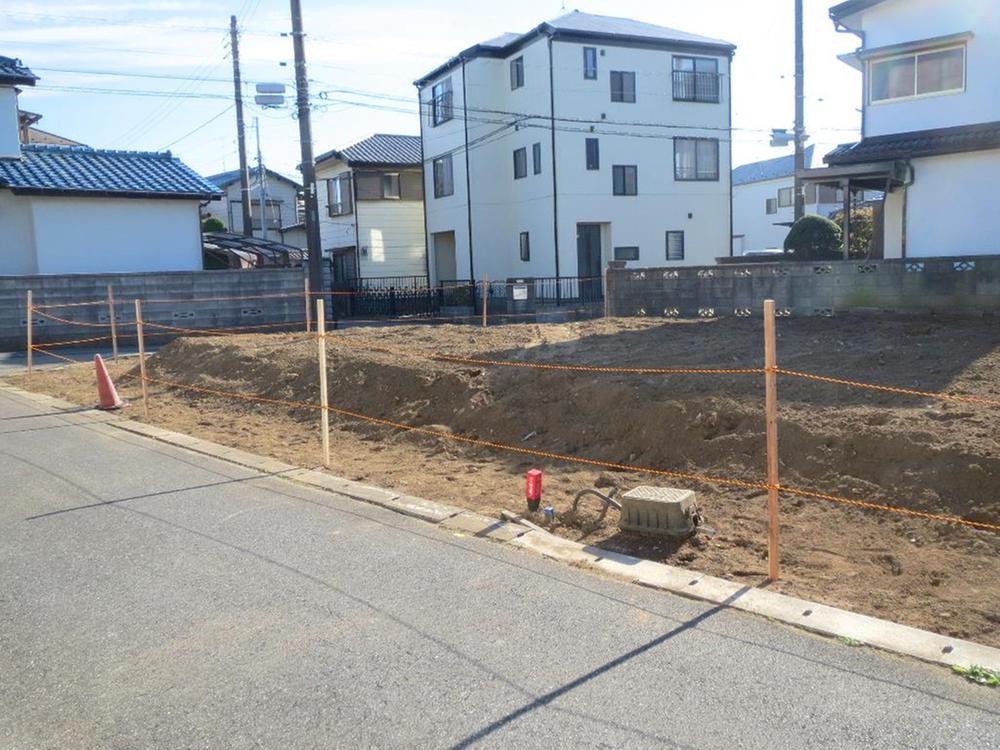 Local (11 May 2013) Shooting
現地(2013年11月)撮影
Local photos, including front road前面道路含む現地写真 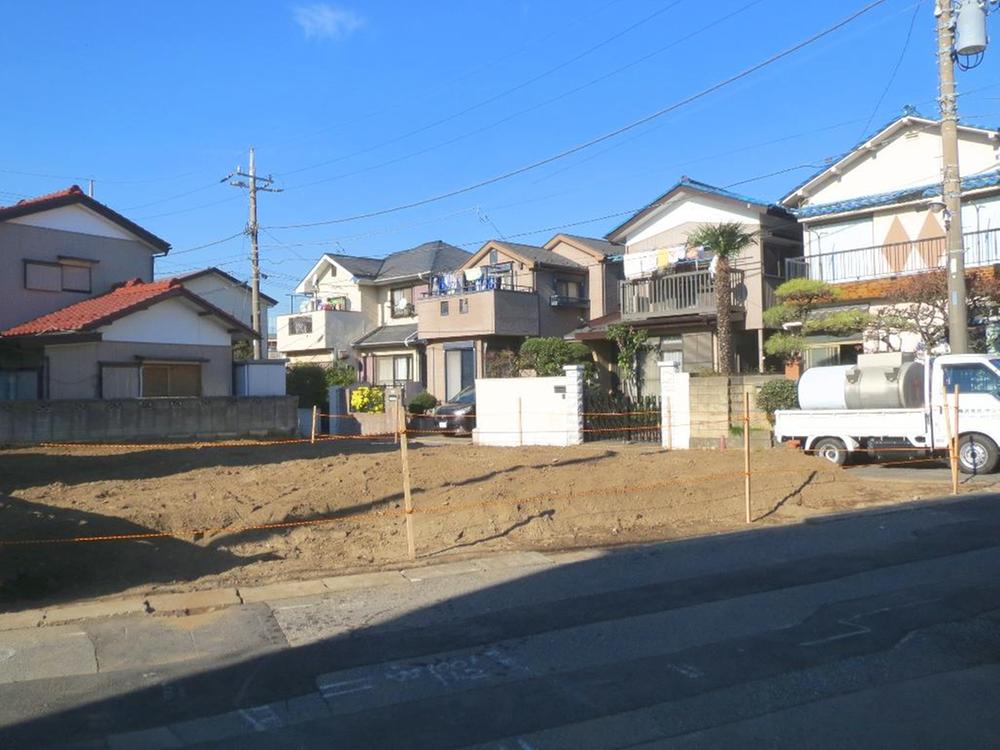 Local (11 May 2013) Shooting
現地(2013年11月)撮影
Building plan example (introspection photo)建物プラン例(内観写真) 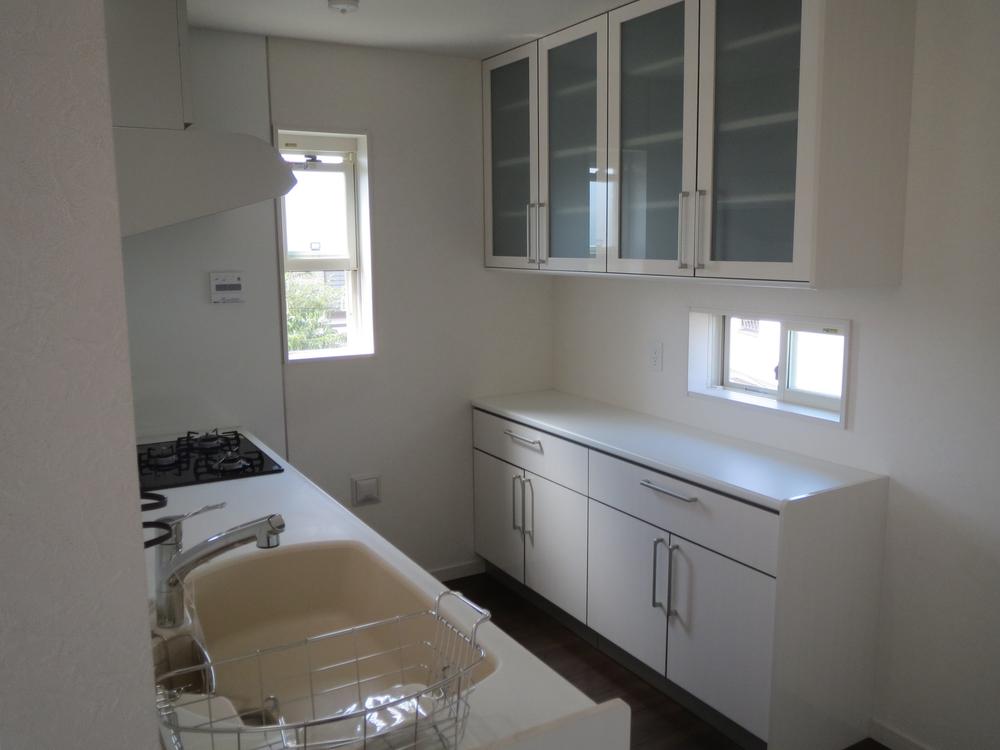 Building plan example (No. 1 place) building price 13 million yen, Building area 94.97 sq m
建物プラン例(1号地)建物価格1300万円、建物面積94.97m2
Primary school小学校 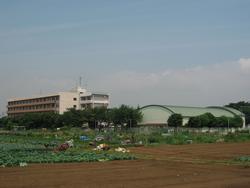 Flanked to the south elementary school 860m
飯山満南小学校まで860m
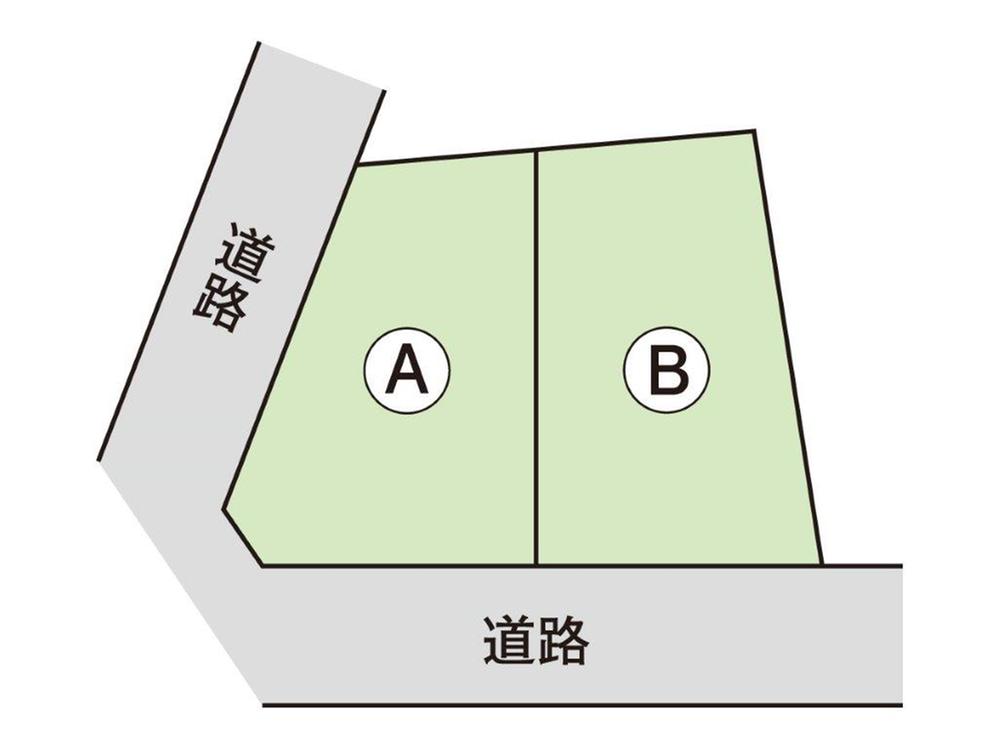 The entire compartment Figure
全体区画図
Local land photo現地土地写真 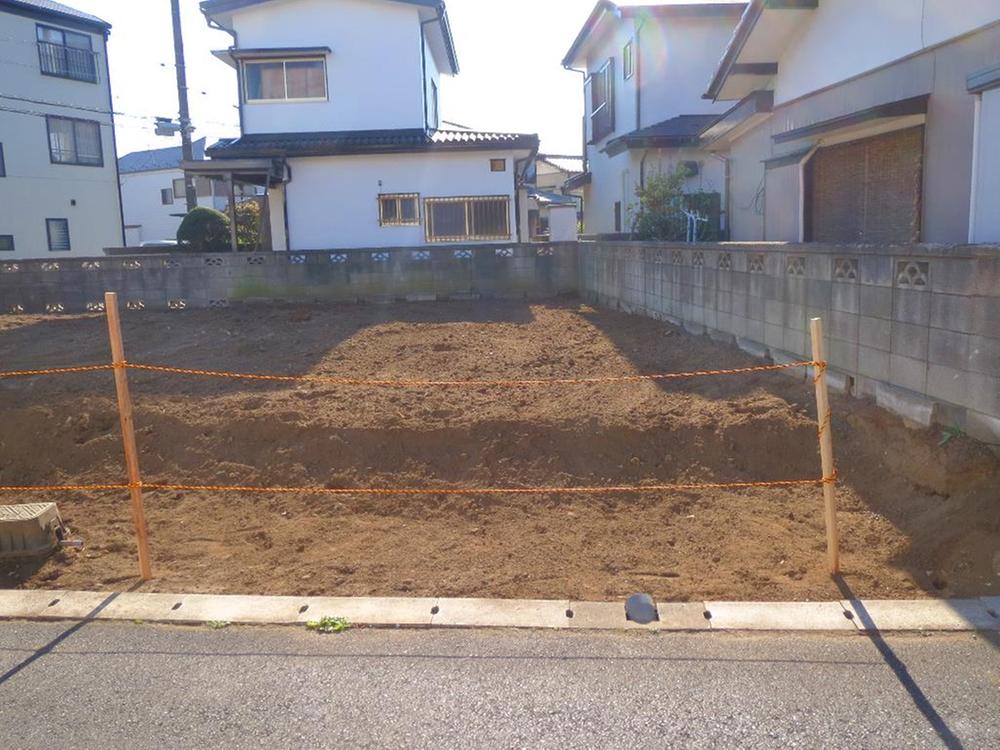 Local (11 May 2013) Shooting
現地(2013年11月)撮影
Local photos, including front road前面道路含む現地写真 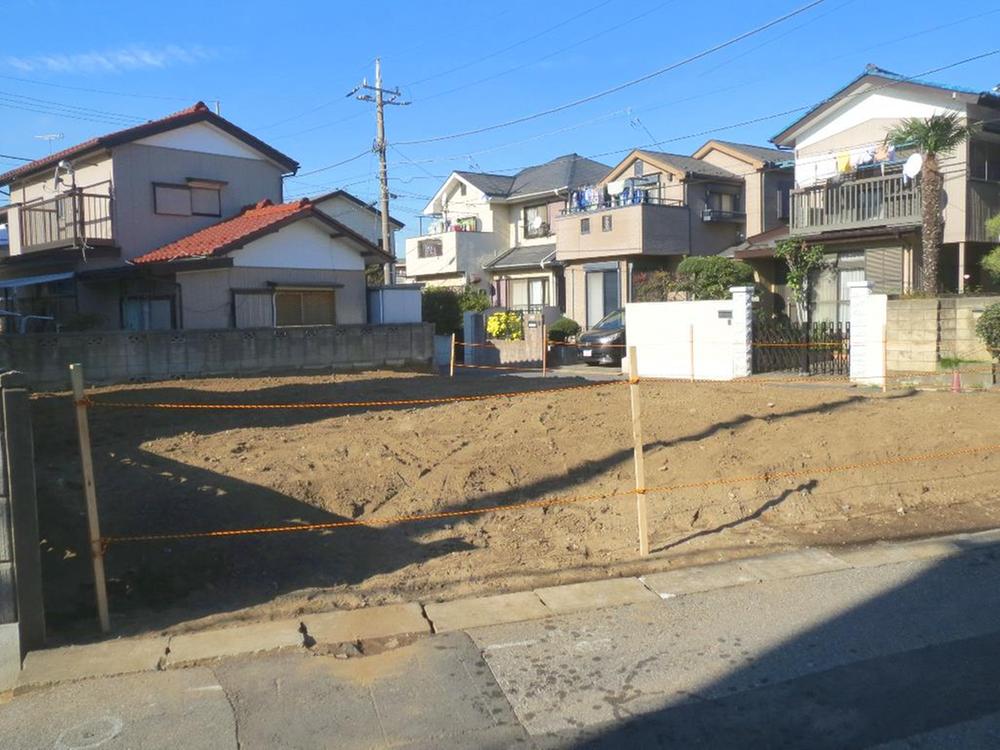 Local (11 May 2013) Shooting
現地(2013年11月)撮影
Building plan example (introspection photo)建物プラン例(内観写真) 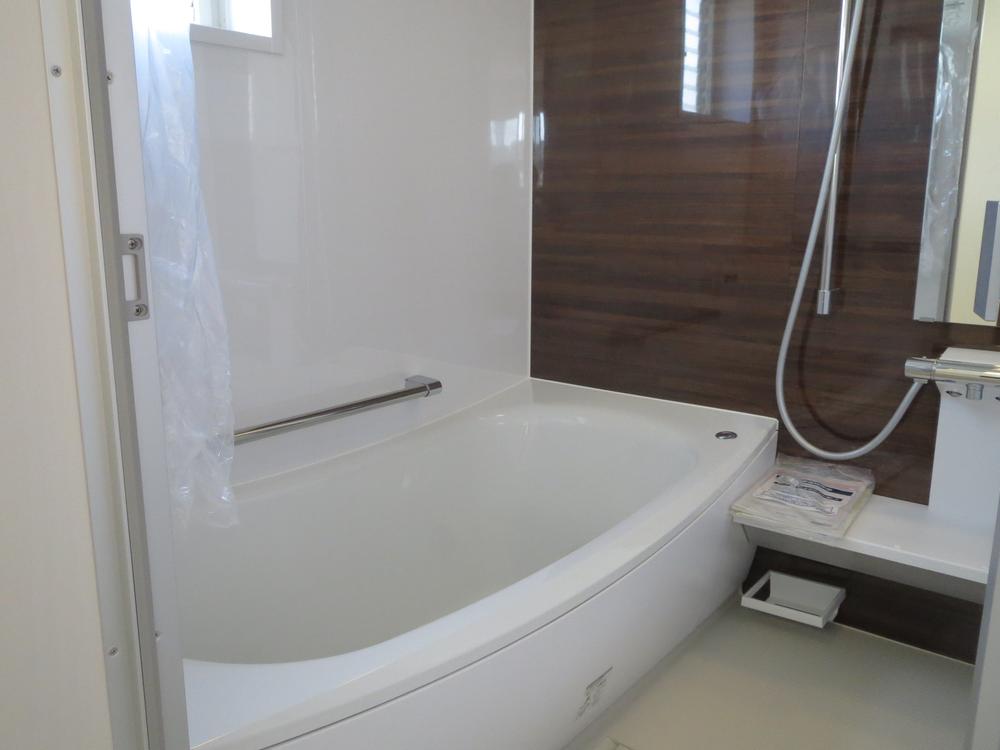 Building plan example (No. 1 place) building price 13 million yen, Building area 94.87 sq m
建物プラン例(1号地)建物価格1300万円、建物面積94.87m2
Local land photo現地土地写真 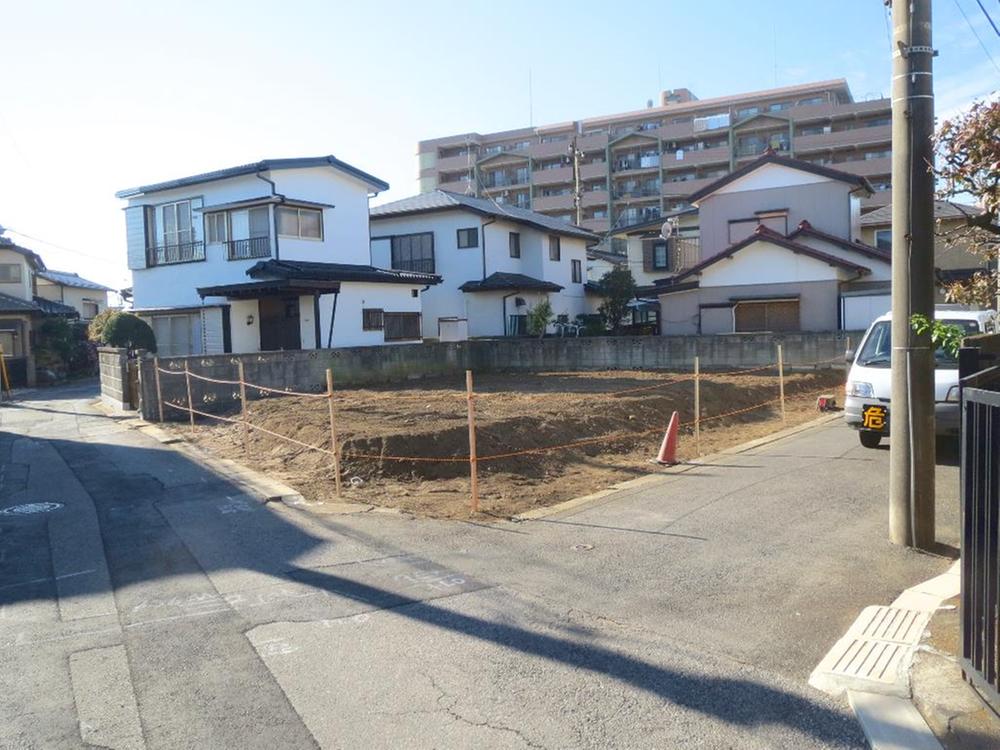 Local (11 May 2013) Shooting
現地(2013年11月)撮影
Local photos, including front road前面道路含む現地写真 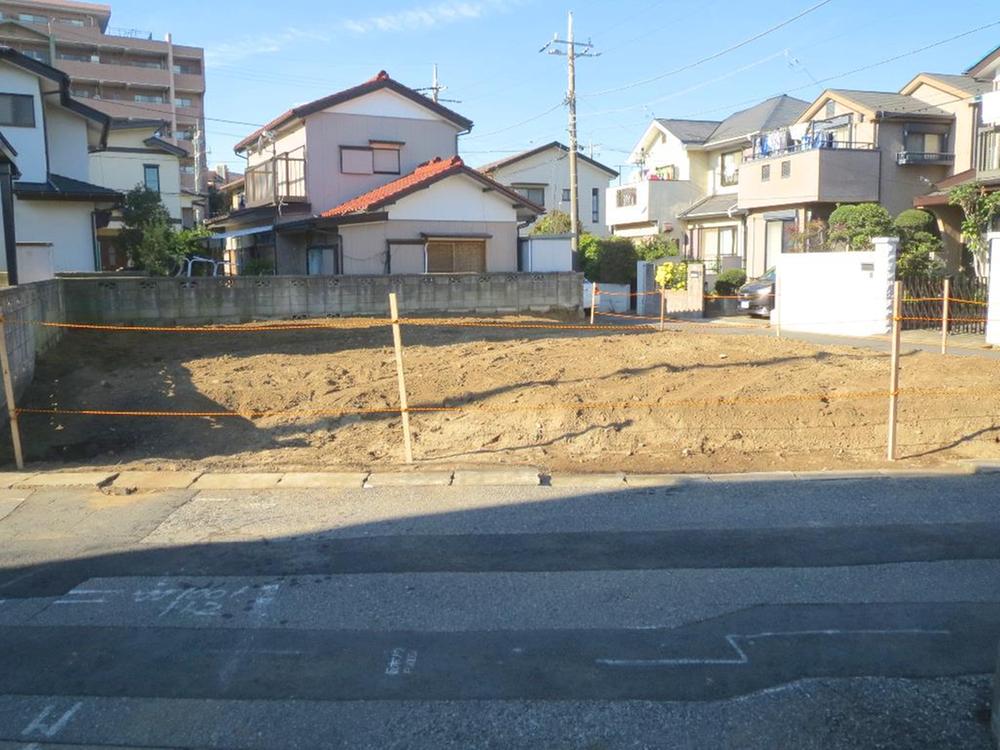 Local (11 May 2013) Shooting
現地(2013年11月)撮影
Building plan example (introspection photo)建物プラン例(内観写真) 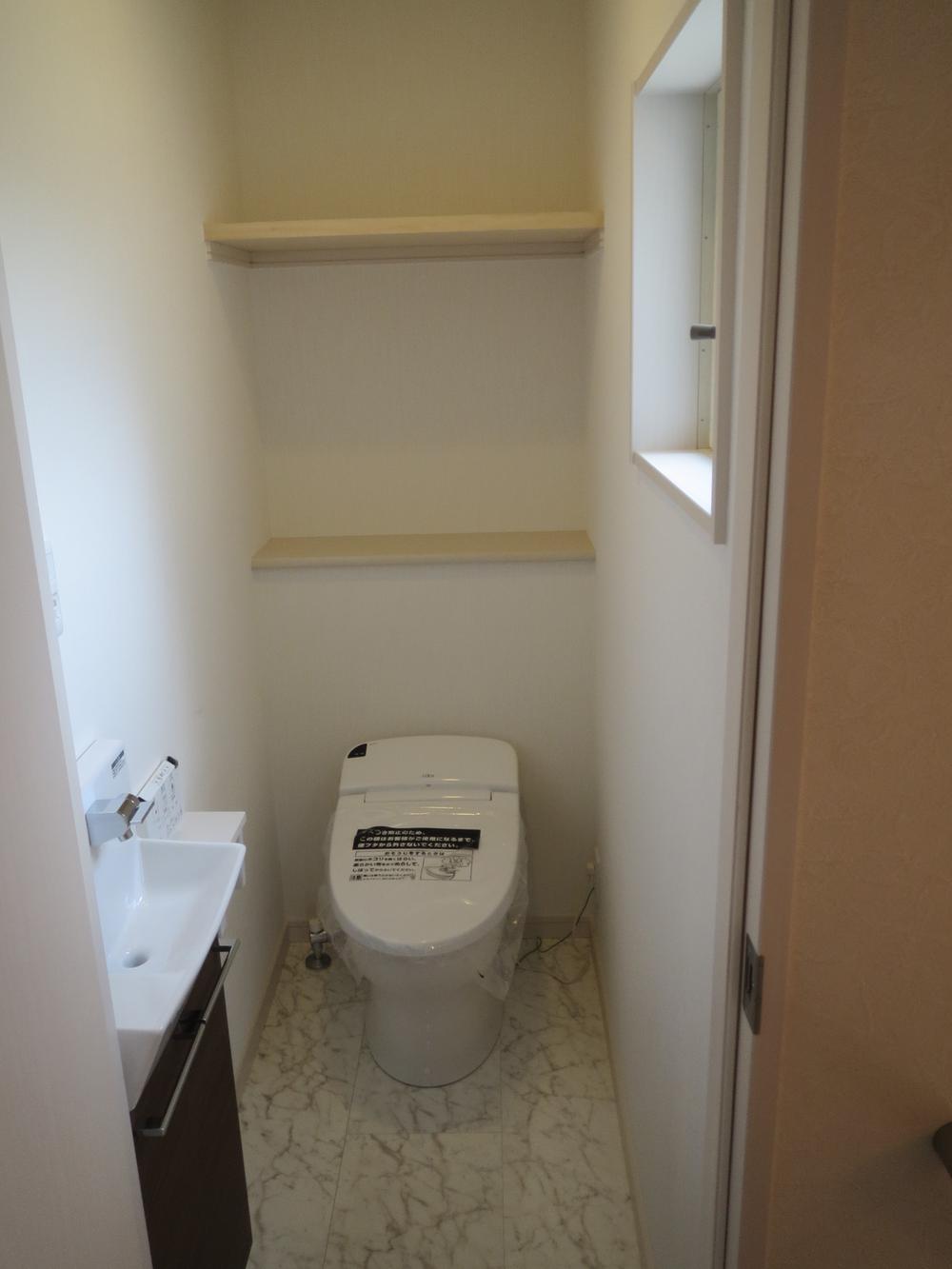 Building plan example (No. 1 place) building price 13 million yen, Building area 94.87 sq m
建物プラン例(1号地)建物価格1300万円、建物面積94.87m2
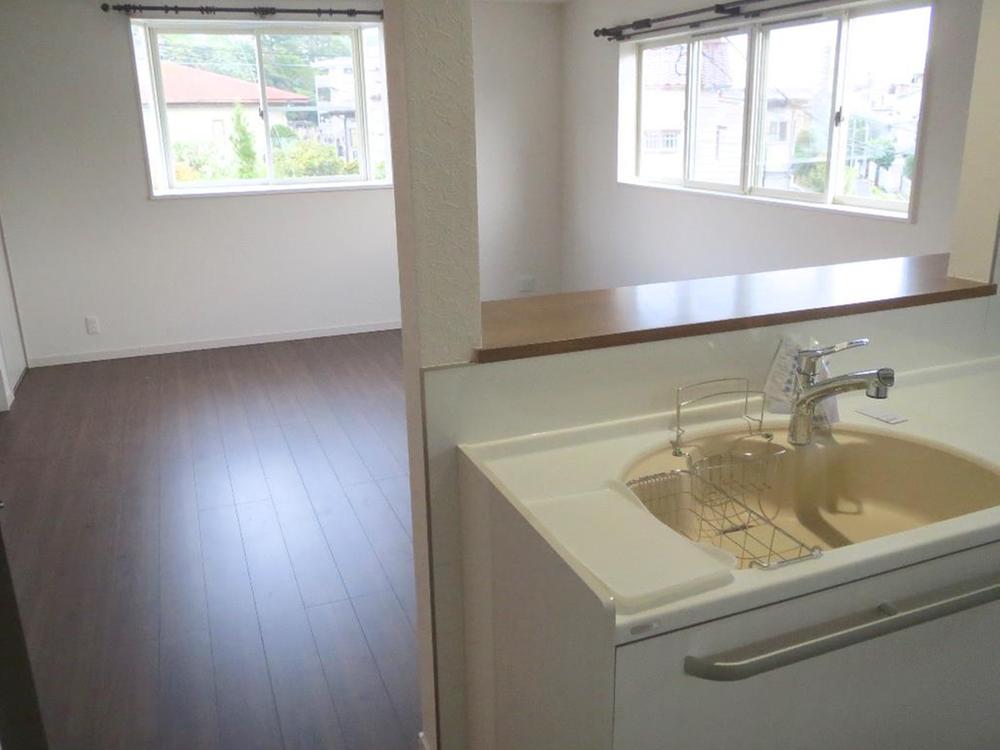 Building plan example (No. 1 place) building price 13 million yen, Building area 94.87 sq m
建物プラン例(1号地)建物価格1300万円、建物面積94.87m2
Building plan example (exterior photos)建物プラン例(外観写真) 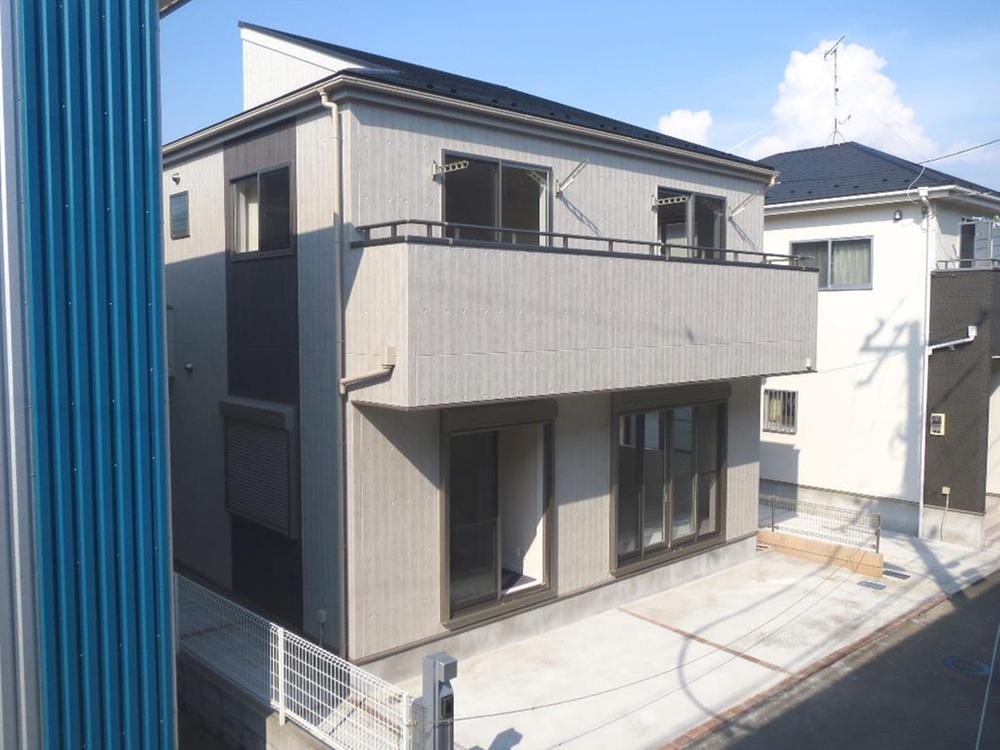 Building plan example (No. 1 place) building price 13 million yen, Building area 94.87 sq m
建物プラン例(1号地)建物価格1300万円、建物面積94.87m2
Building plan example (introspection photo)建物プラン例(内観写真) 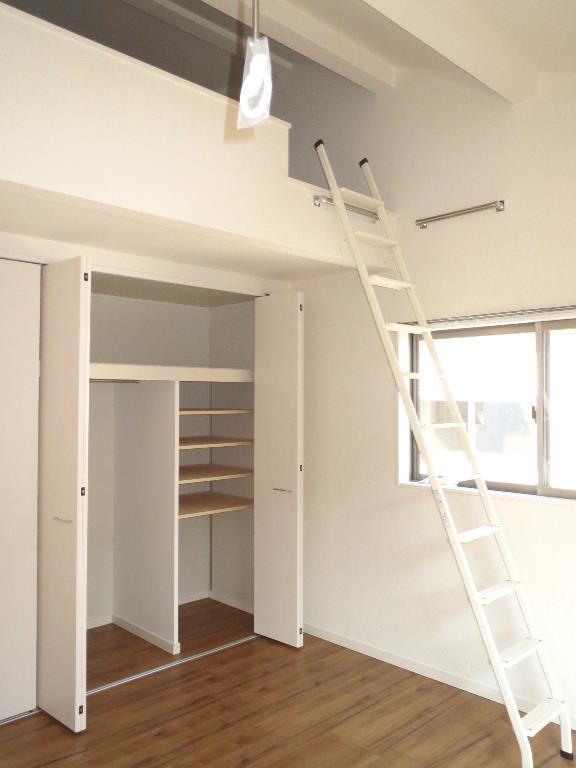 Building plan example (No. 1 place) building price 13 million yen, Building area 94.87 sq m
建物プラン例(1号地)建物価格1300万円、建物面積94.87m2
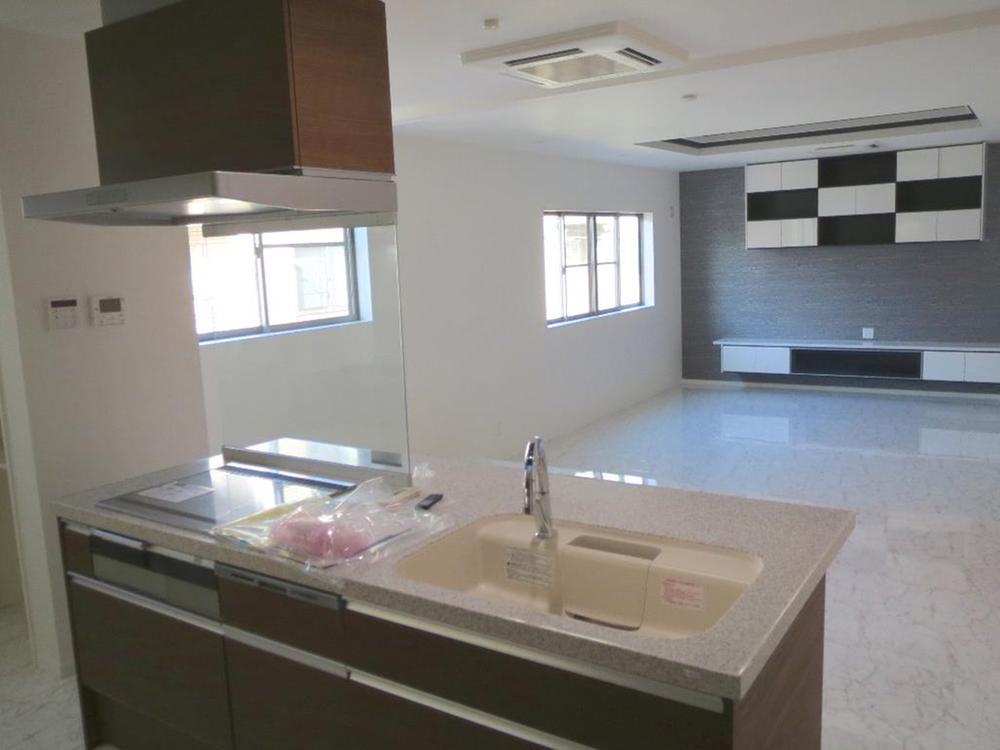 Building plan example (No. 1 place) building price 13 million yen, Building area 94.87 sq m
建物プラン例(1号地)建物価格1300万円、建物面積94.87m2
Building plan example (exterior photos)建物プラン例(外観写真) 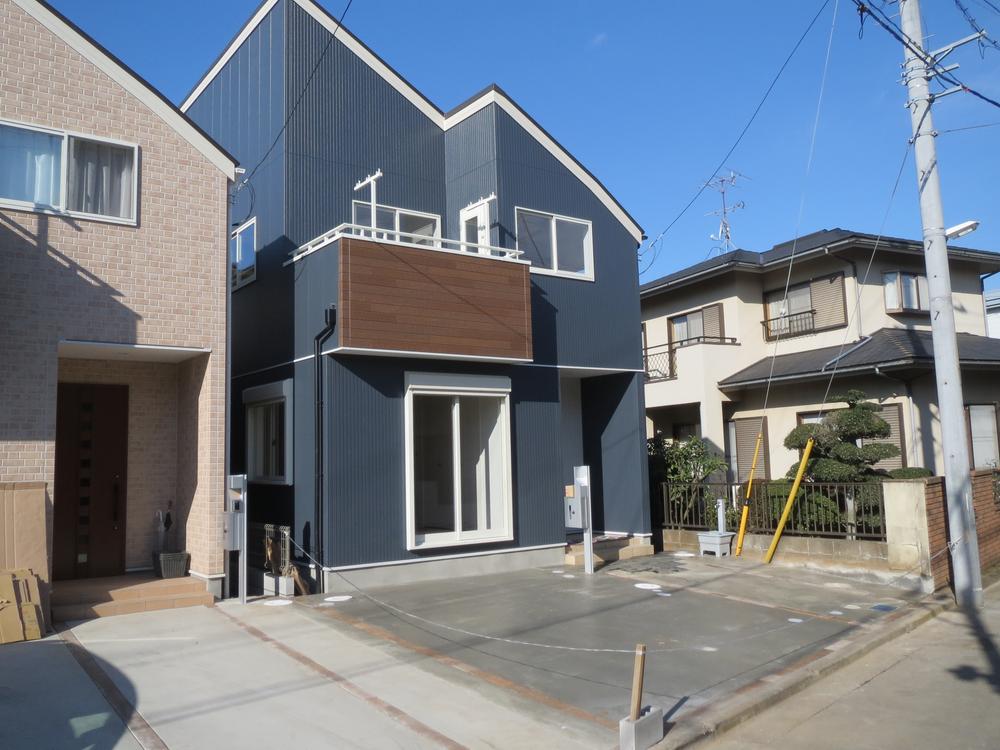 Building plan example (No. 1 place) building price 13 million yen, Building area 94.87 sq m
建物プラン例(1号地)建物価格1300万円、建物面積94.87m2
Building plan example (introspection photo)建物プラン例(内観写真) 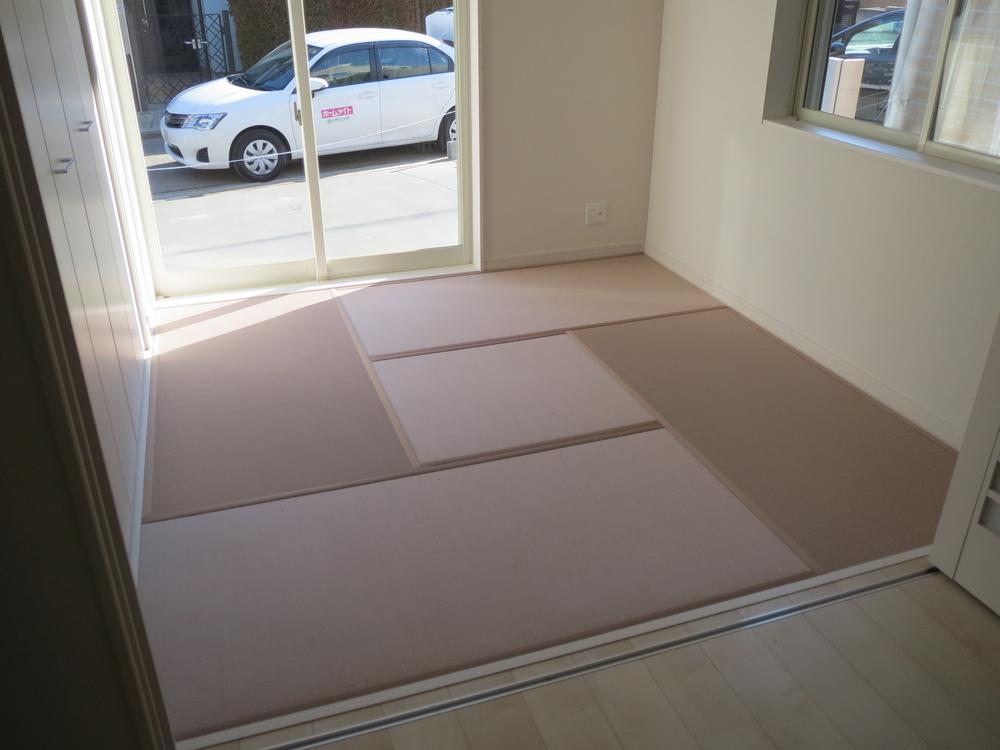 Building plan example (No. 1 place) building price 13 million yen, Building area 94.87 sq m
建物プラン例(1号地)建物価格1300万円、建物面積94.87m2
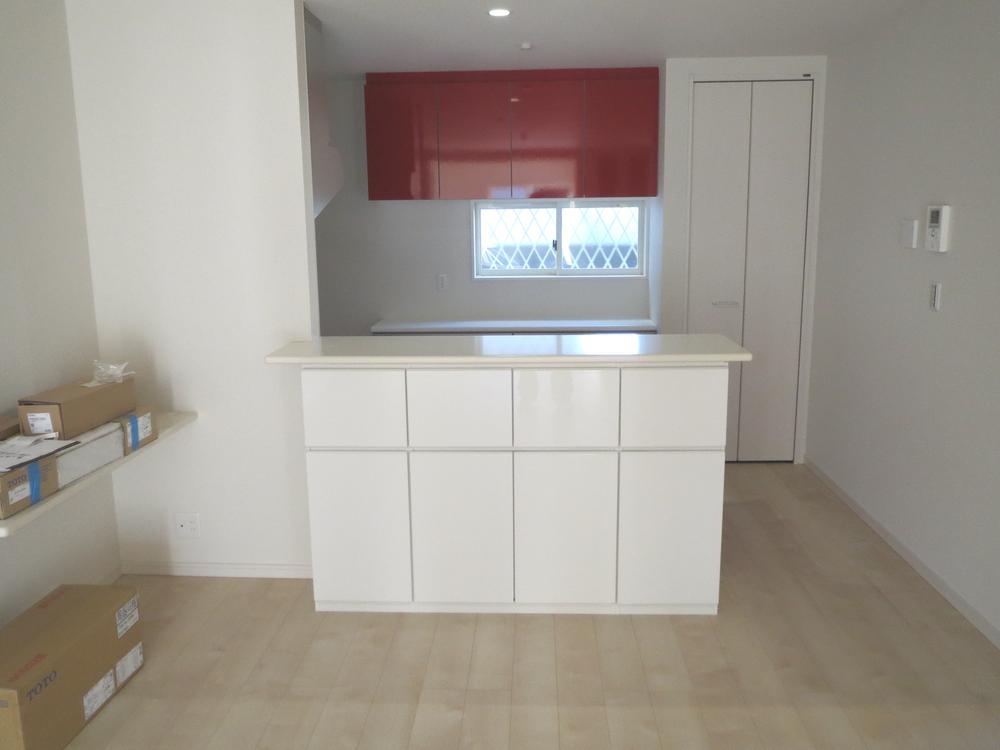 Building plan example (No. 1 place) building price 13 million yen, Building area 94.87 sq m
建物プラン例(1号地)建物価格1300万円、建物面積94.87m2
Location
| 






















