Investing in Japanese real estate
18296.14 sq m
Land/Building » Kanto » Chiba Prefecture » Funabashi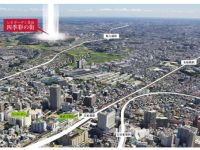 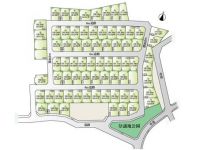
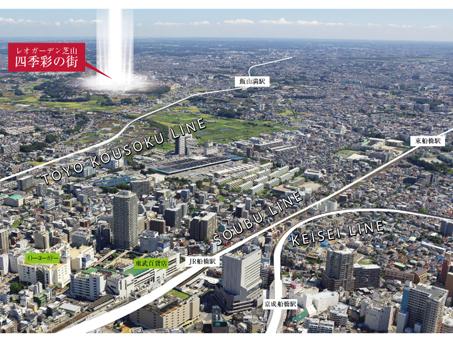 Local Aerial (December 2013 shooting ・ It has been applied CG processing to Aerial. In fact a slightly different) 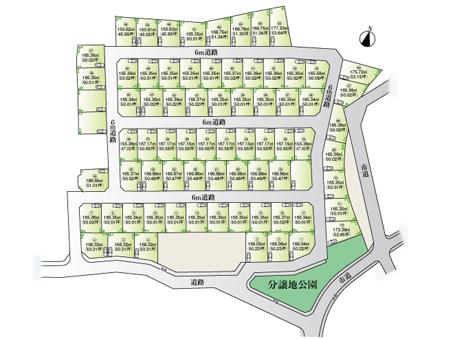 The entire compartment Figure 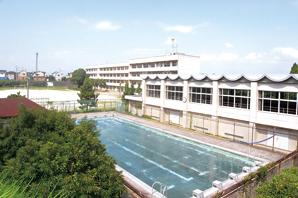 Through hands-on activities "zest for living" to the Nishi Elementary School Shibayama to address the education practices that foster the, School-friendly environment and a 2-minute walk 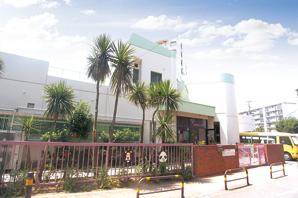 3-minute walk of Minori second kindergarten, Brought up the infant of autonomy, We are doing an open childcare to extend the personality 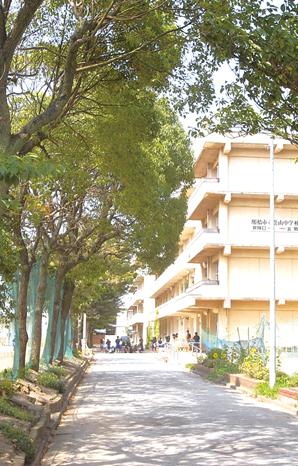 Shibayama junior high school of an 8-minute walk, "Thinking, Tuition to foster power "to express ・ Enhance students guidance. Extracurricular activities also a thriving 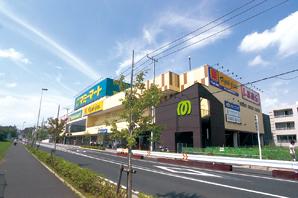 Such as fresh ingredients, Convenient Mamimato to every day of shopping. Also equipped with parking 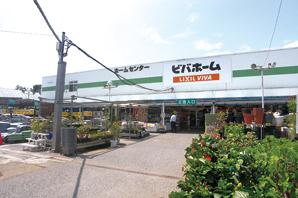 There are Mamimato (about 740m), which on the way to the local open until 11pm from Hasama Station, It is also possible to stop by on the way home from work. Such as the Fashion Center Shimamura and Matsumotokiyoshi has entered the same building, There is no shortage for shopping everyday. Chibakopu (about 610m) is rich in fresh produce. Viva Home (about 440m), Men's Plaza AOKI (about 850m), Funabashi Shibayama post office (about 610m), Chiba Bank (about 620m), Shibayama clinic (about 340m), Super during a 12-minute walk from the train station, Bank, post office, Well equipped and medical facilities. Including municipal Shibayama Nishi Elementary School, a 2-minute walk (about 100m) from local, Minori the second kindergarten (about 230m), Shibayama first nursery school (about 440m), Glory kindergarten (about 700m), Since the educational facilities such as municipal Shibayama junior high school (about 580m) is located within a 9-minute walk, It's location also nice to child-rearing family. Shibayama Central Park (about 840m) is, Playground equipment has also been installed, It is possible that children freely play. It can go in 31 minutes direct to the Otemachi Station from Hasama Station is a point of interest (Tokyo Metro Tozai Line rapid use). It can effectively utilize the time by the direct access to the city center, That the time to spend with family increases would say that significant benefits. Also, To Tokyo Station 32 minutes (Tokyo Metro Tozai Line use, Marunouchi Line transfer from Otemachi station), 42 minutes to Shinjuku Station (Tokyo Metro Tozai Line use, Marunouchi Line transfer from Otemachi station), 44 minutes to Shinagawa Station (JR Sobu Line use. To transfer) and the Sobu Line rapid in Shinkoiwa Station, Access to the other main terminal is also convenient. Higashi Kanto motorway from local ・ About 2 minutes by car to Garden Inter (about 840m), Heart of Tokyo, Gulf, Narita, Because to Utsubusa direction you can have access to multi-directional, Easy to be automobile use. 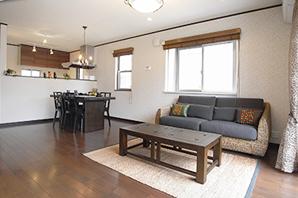 Living room open space is grows ・ dining. What can be determined in the family, such as equipment and color, Free design unique. Enjoy the planning in the family 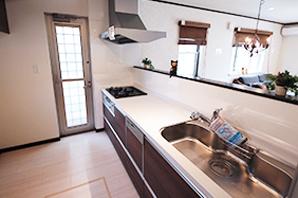 Functional kitchen that can cook while conversing with family. furniture ・ lighting equipment ・ Me riding to consult, such as additional work 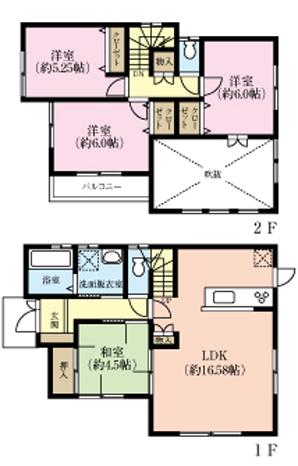 4LDK example plan (floor plan) land area / 165.35 sq m Land price / Undecided building area / 98.12 sq m Building price / 14,840,000 yen ※ Plan example of the web is an example for the reference of the land purchaser of the design plan, Adoption propriety of the plan example is any. ※ Indoor plan example photo, It differs from the building of the plan Reikan floor plan 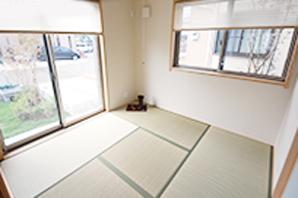 Japanese-style room to produce a space of calm. Such a room is, of course, garden, Exterior, Us to propose the idea to be satisfied with the company also for the outside structure 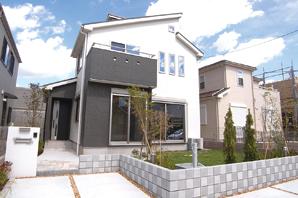 Precisely because the house to support the long life, The whole family of think, What we want to achieve the house to fulfill a wish. Love "this town, Make this city, People dream "is a catchphrase (Ltd.) Leo housing in which live, Colorful plan examples to help the rich construction cases have also been prepared, Your dreams and think the architect me riding to empathically consultation. Up to the fine specifications and budget, Attractive that provide us with the house of one-of-a-kind to the customer's needs to form. Lighting rich open-minded living ・ dining, Easy-to-use kitchen, Vaulted ceiling and loft, balcony, Wood deck from such, Up to the garden and the outside structure, On the basis of the family structure and budget of the purchaser, Also nice for us to propose the best original dwelling to fulfill the hope. It points that can not be overlooked Good and quality height of detail. First, Let's consult feel free to. Funabashi, 1500 buildings of the track record around the Narashino (2013 July, It has a reputation in the trust of the house building consisting of a company announcement), Also the company's strengths that lived peace of mind of the support system from in has been enhanced. Equipment trouble, Repair, etc. is also accepted by the "Access 24" call center, Us to respond quickly in the company's operating hours and holidays. Also, Leo Garden, Planning by the Leo group ・ development of ・ Since being sold, Note also that the brokerage fee is not applied. Construction results ・ Rich company also sale record, Since the construction examples and sample house can also visit, The means inquiry on this occasion. New life stage that starts from this location, Housing that family smile spread, Let's achieve a home that was envisioned. Other The past 21 years its sale performance 1500 buildings! Leo Garden Series 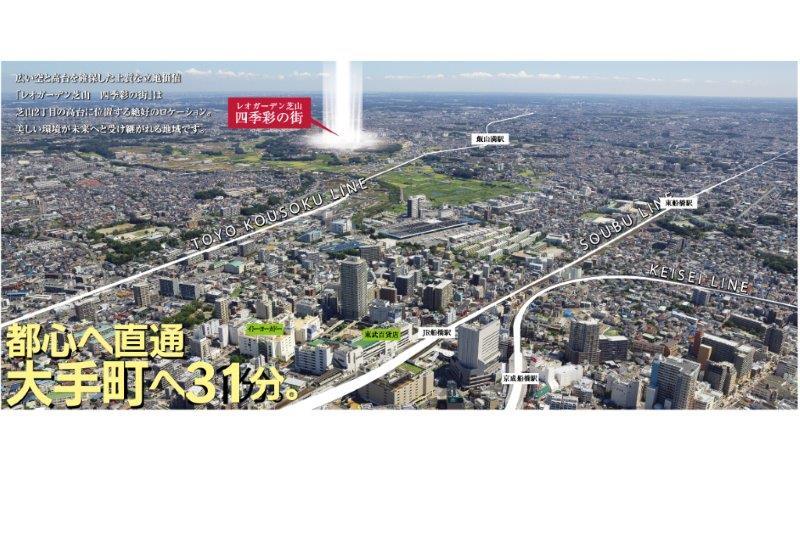 It is seen from the sky site (December 2013) shooting AzumaYo high-speed rail and 2 wayside Available of Shinkeiseisen. Funabashi ・ Tsudanuma living area Route map Direct connection to Otemachi With the route map AzumaYo high-speed rail Hasama Station 31 minutes! Comfortable commuting life. Other building plan example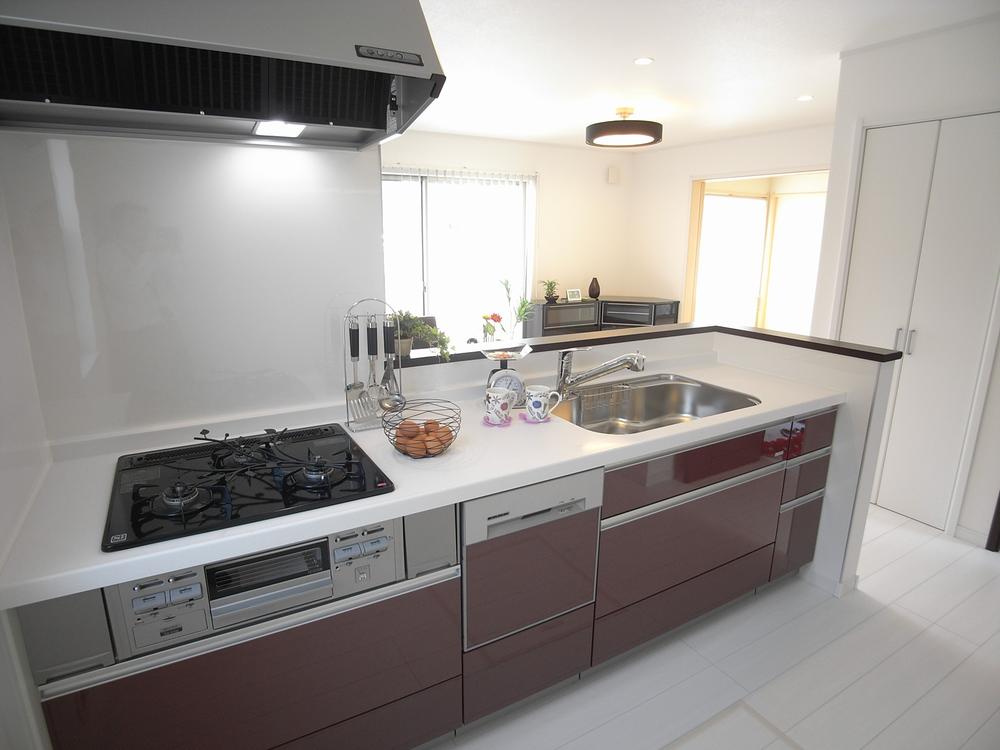 Building plan example building price 14 million yen, While enjoying the building area 92.57 sq m conversation cuisine also enjoy the kitchen 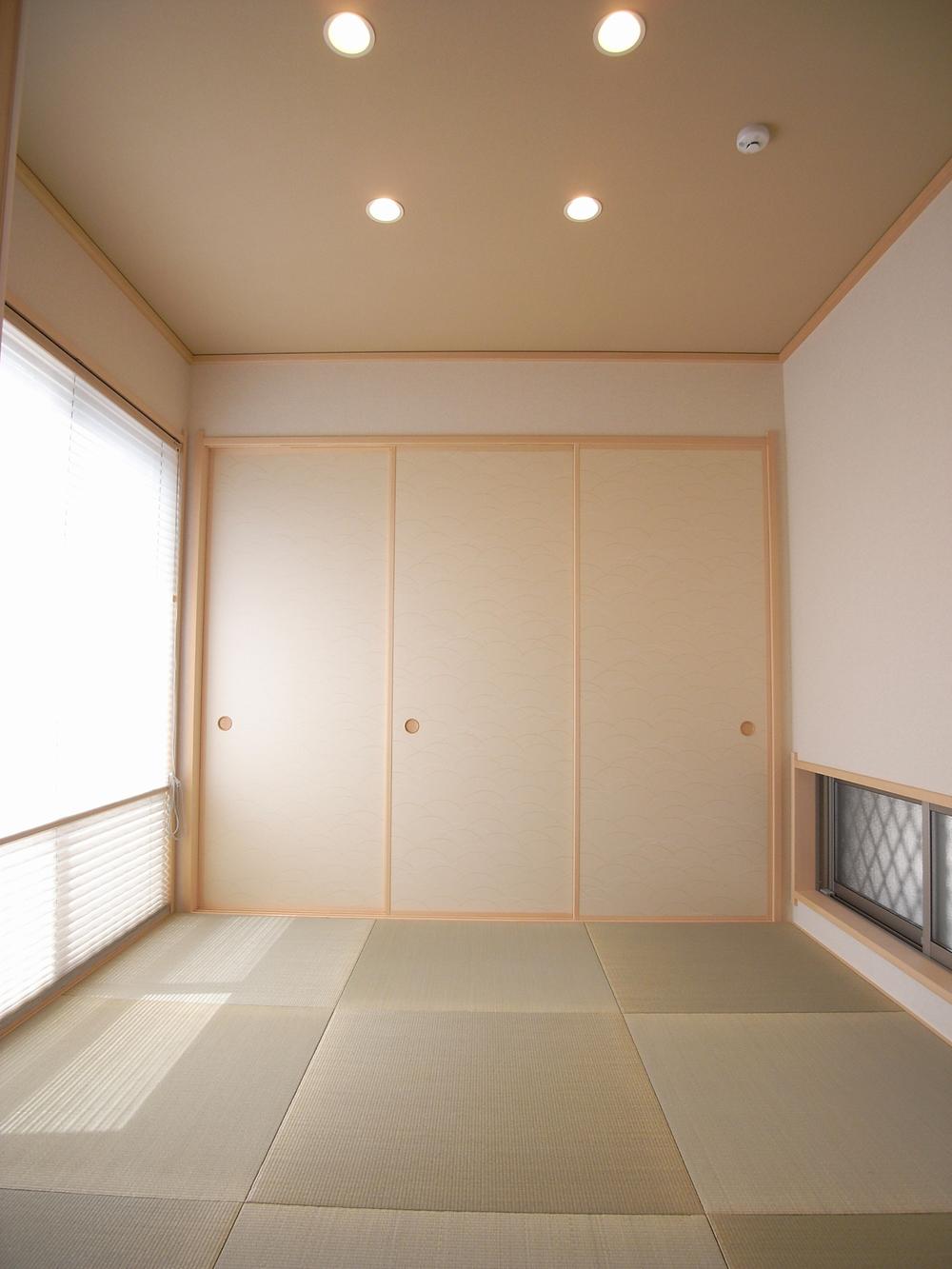 Building plan example building price 14 million yen, Peace of mind of the Japanese-style room in the building area 92.57 sq m steep visitor Building plan example (introspection photo)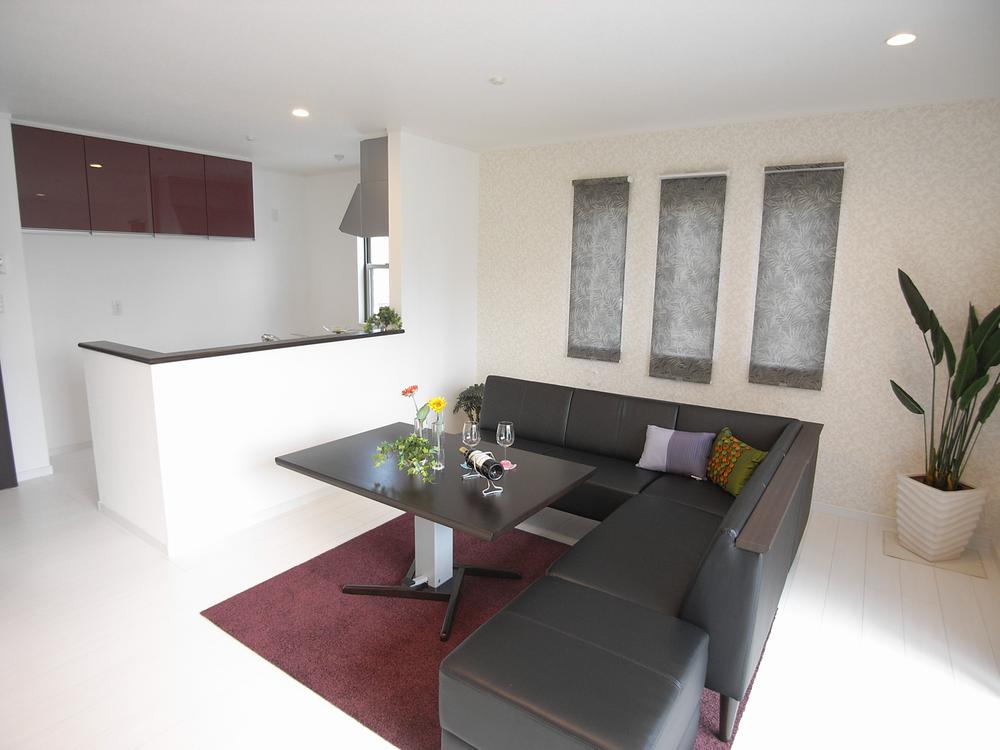 Building plan example building price 14 million yen, You also enjoy the party calling your neighbors if floor plan of the open kitchen in the building area 92.57 sq m large living. 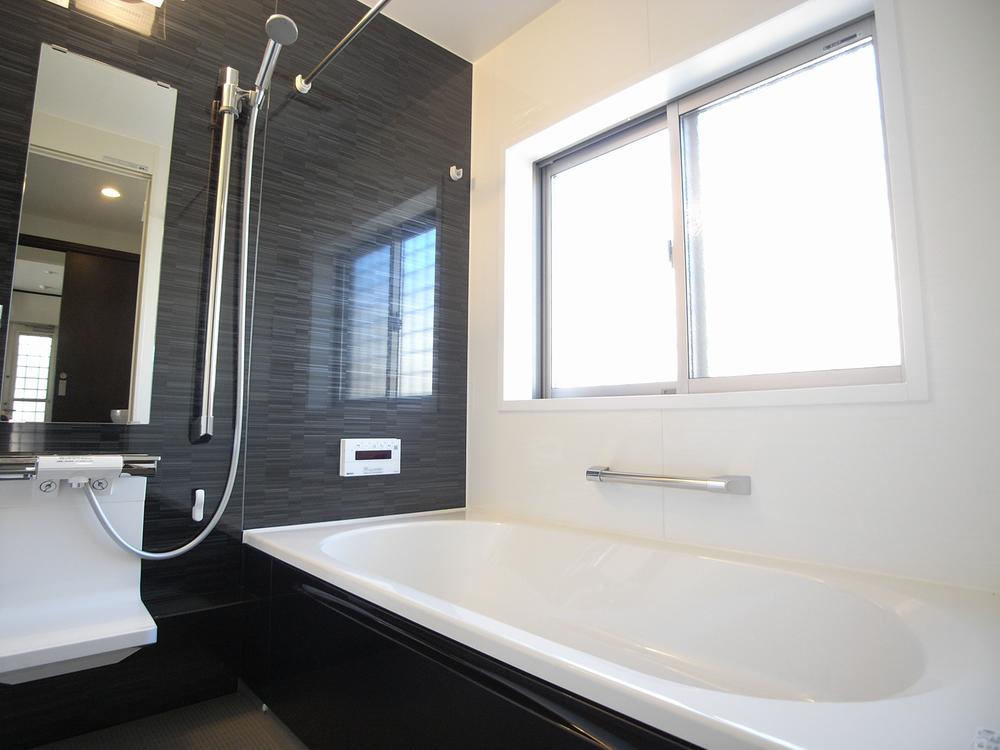 Building plan example building price 14 million yen, And the open feeling put a building area 92.57 sq m window also UP! You can easily bathing with children. Other building plan example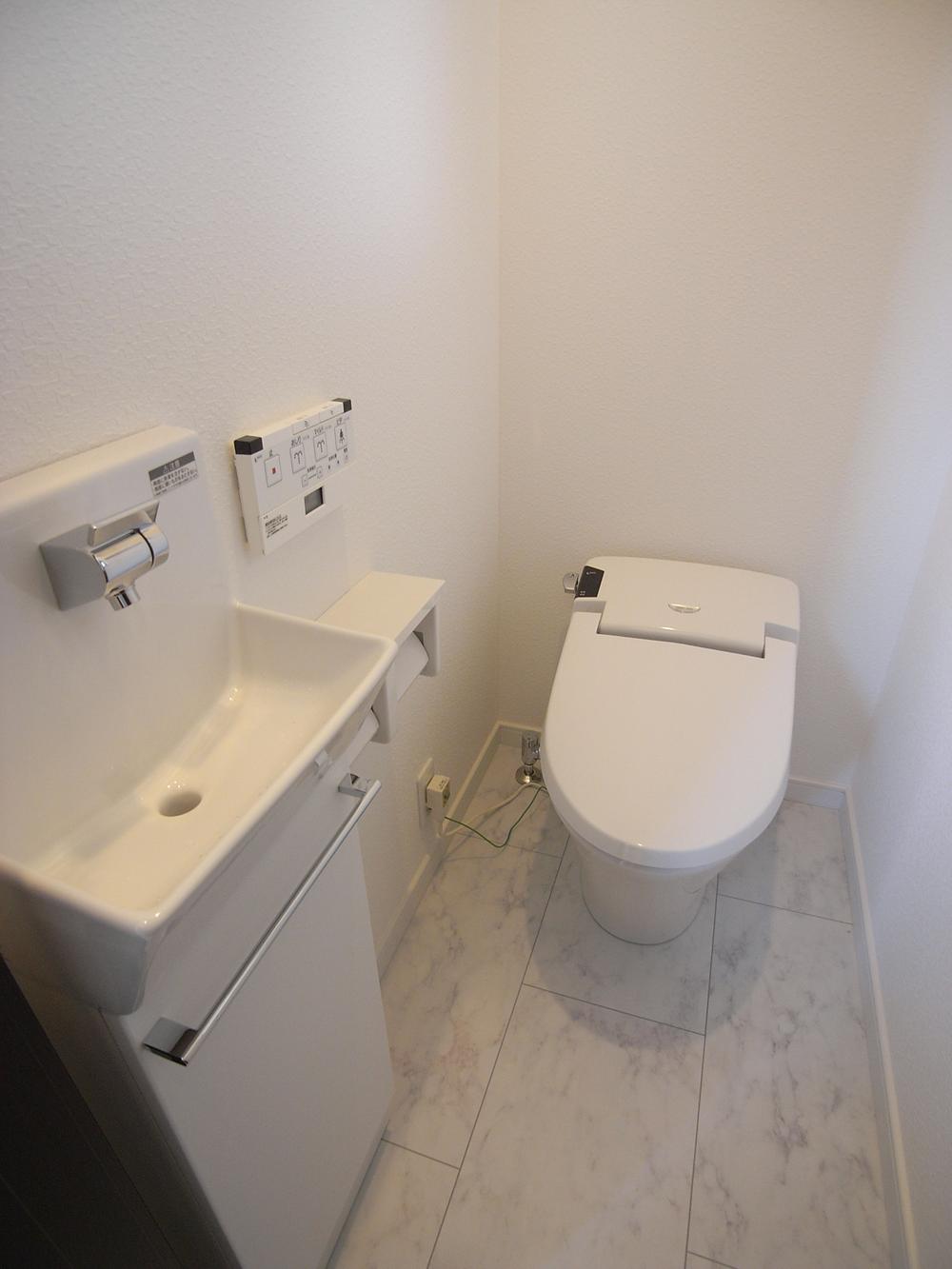 Building plan example building price 14 million yen, Because building area 92.57 sq m always use location every day what, We will propose a comfortable space. Primary school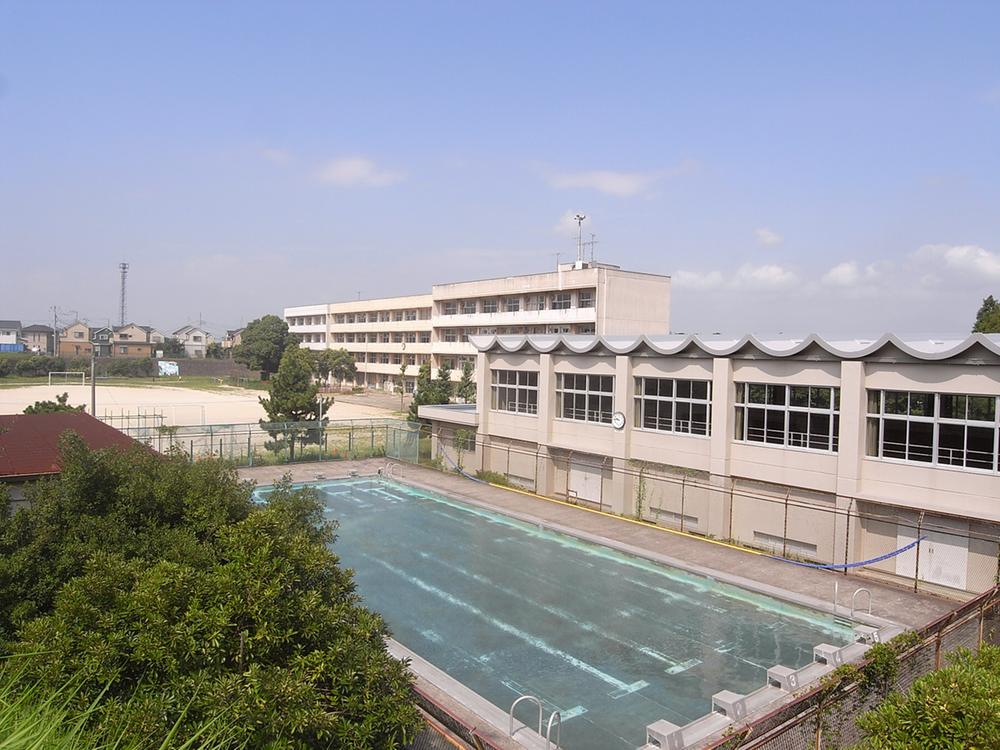 Shibayama Nishi Elementary School up to 100m Junior high school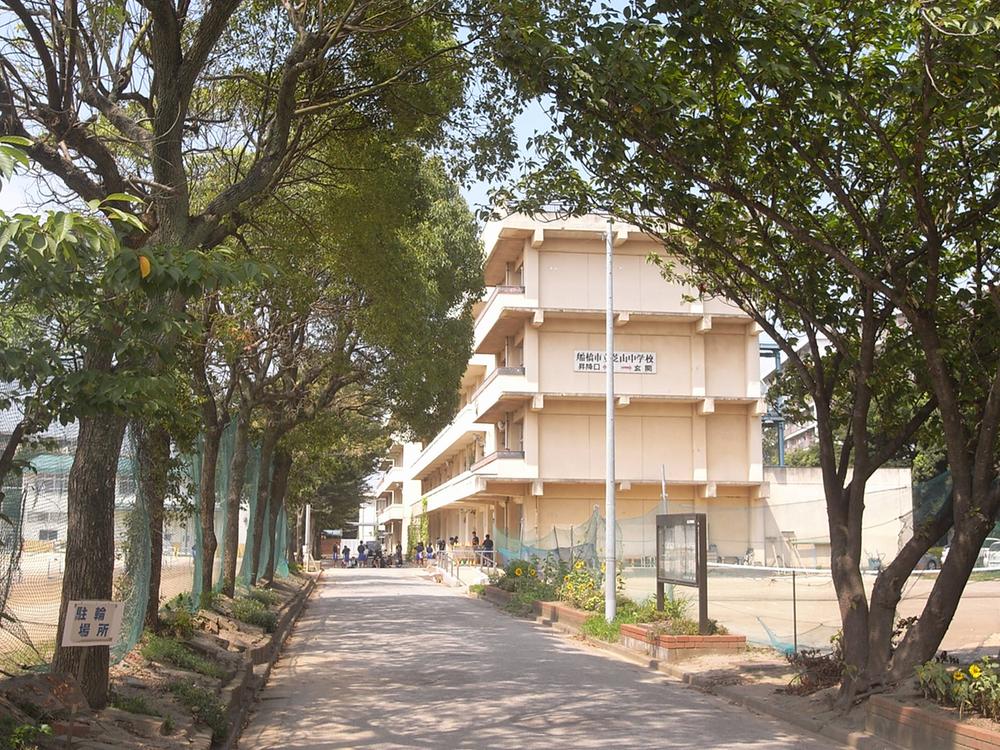 Shibayama 580m until junior high school Kindergarten ・ Nursery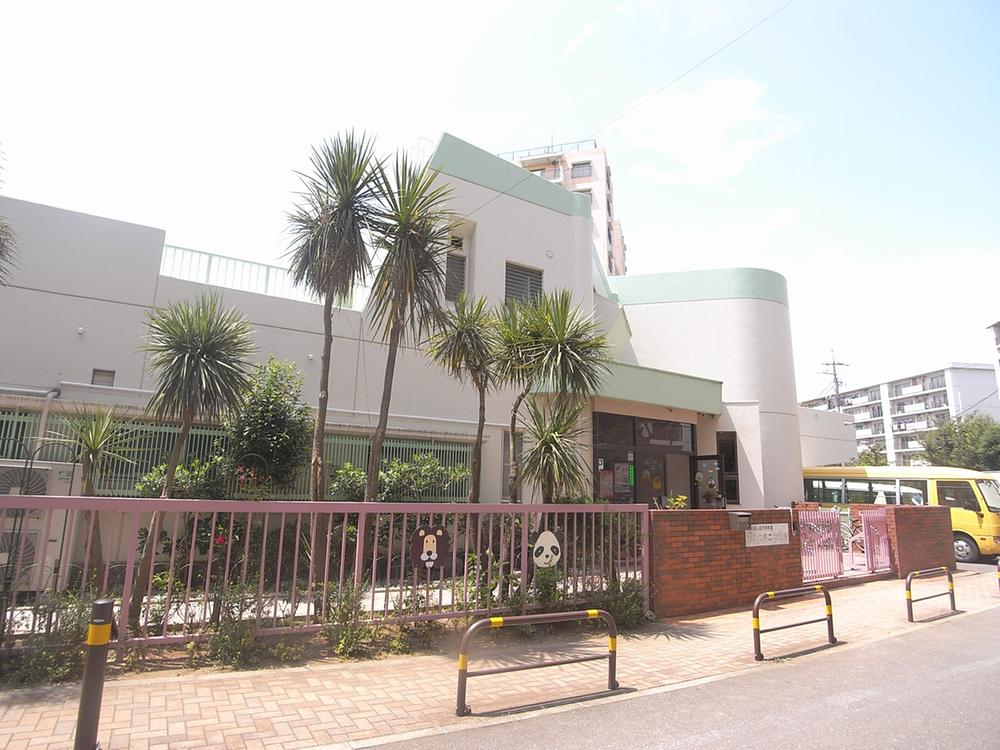 Minori 230m until the second kindergarten Supermarket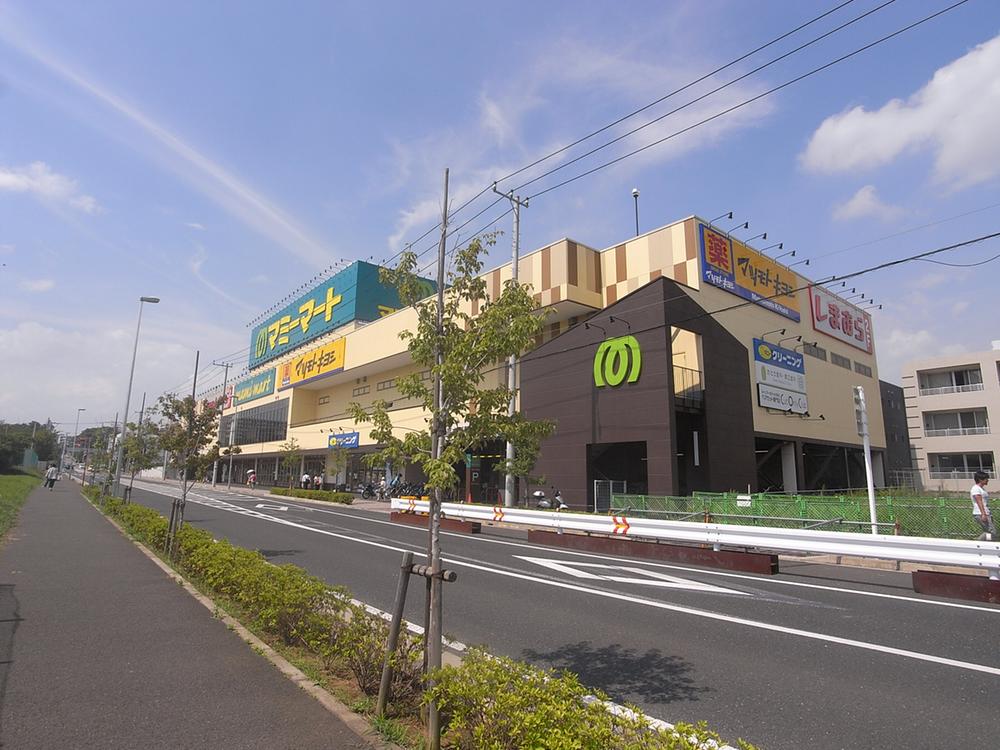 Until Mamimato 740m Drug store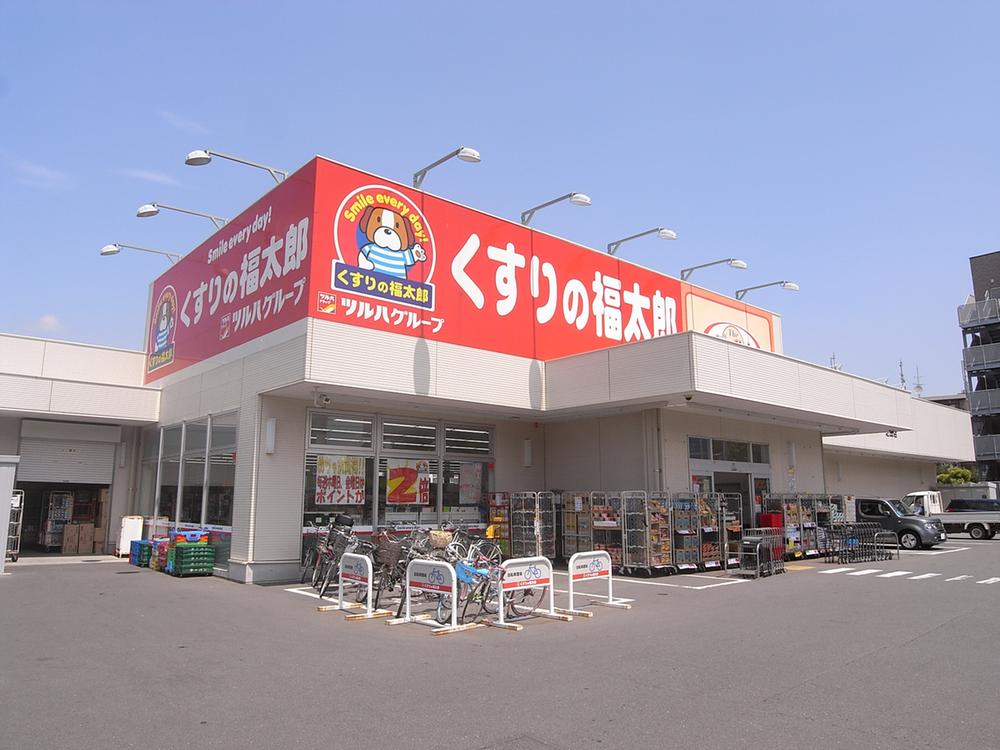 Until Fukutaro of medicine 420m Bank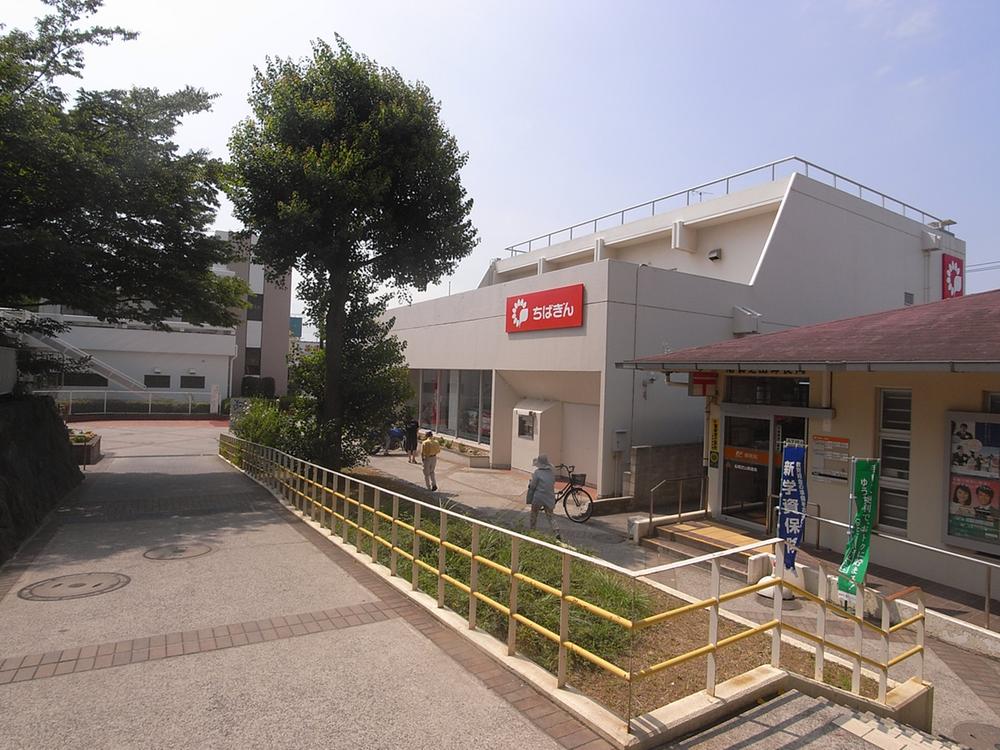 To Chiba Bank 620m Kindergarten ・ Nursery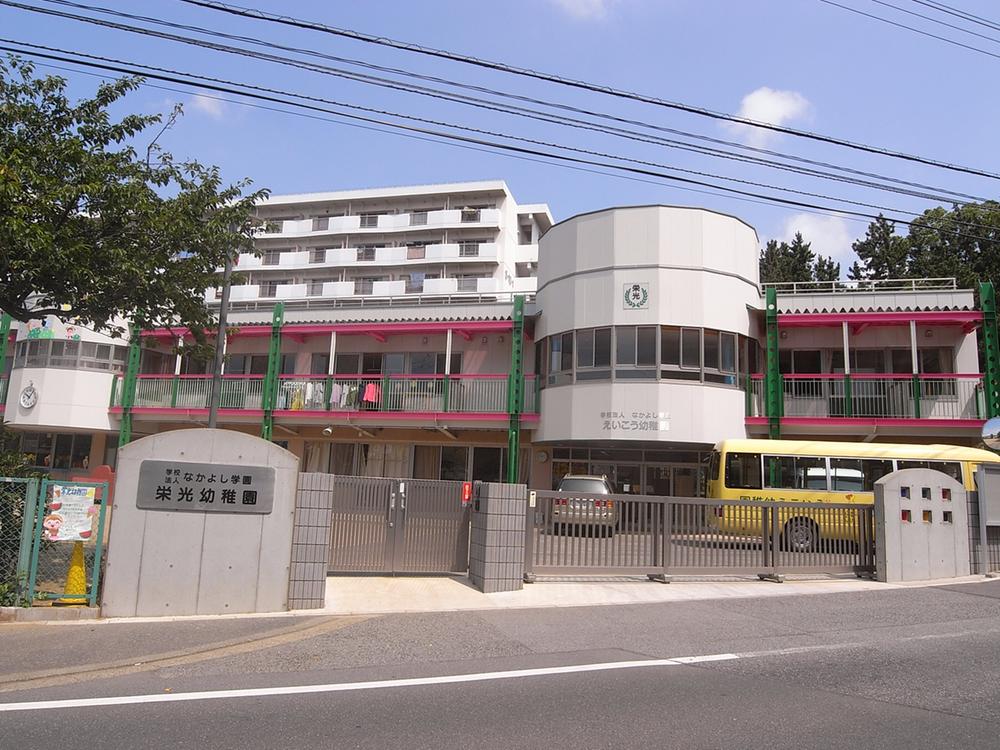 700m to glory kindergarten Other Environmental Photo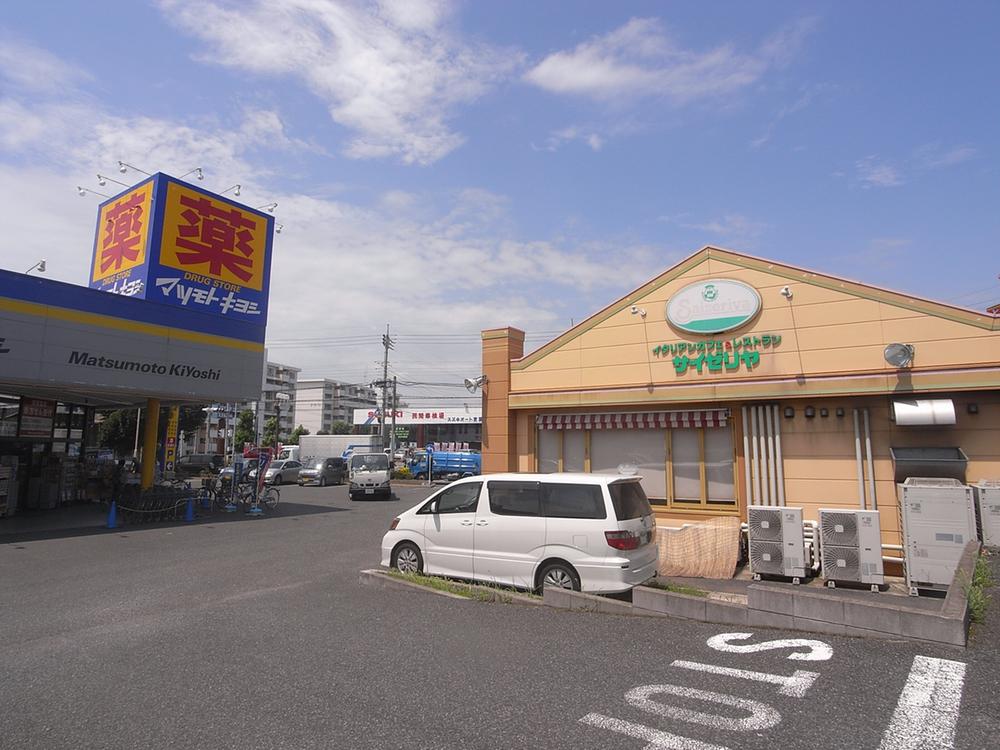 To Saizeriya 560m Home center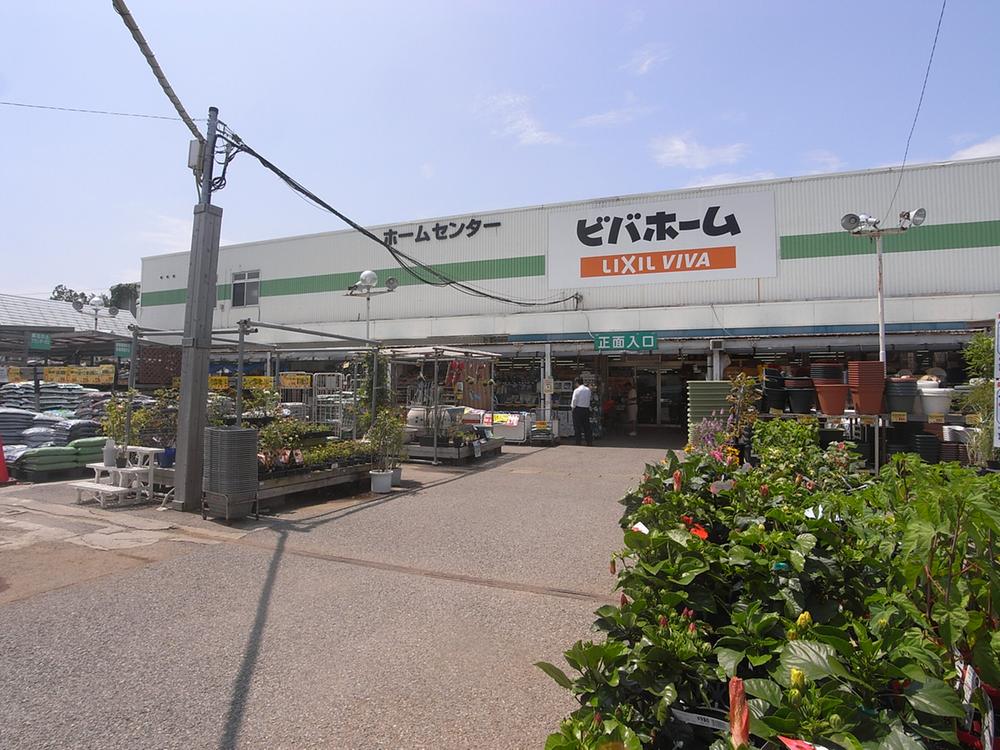 To Viva Home 440m 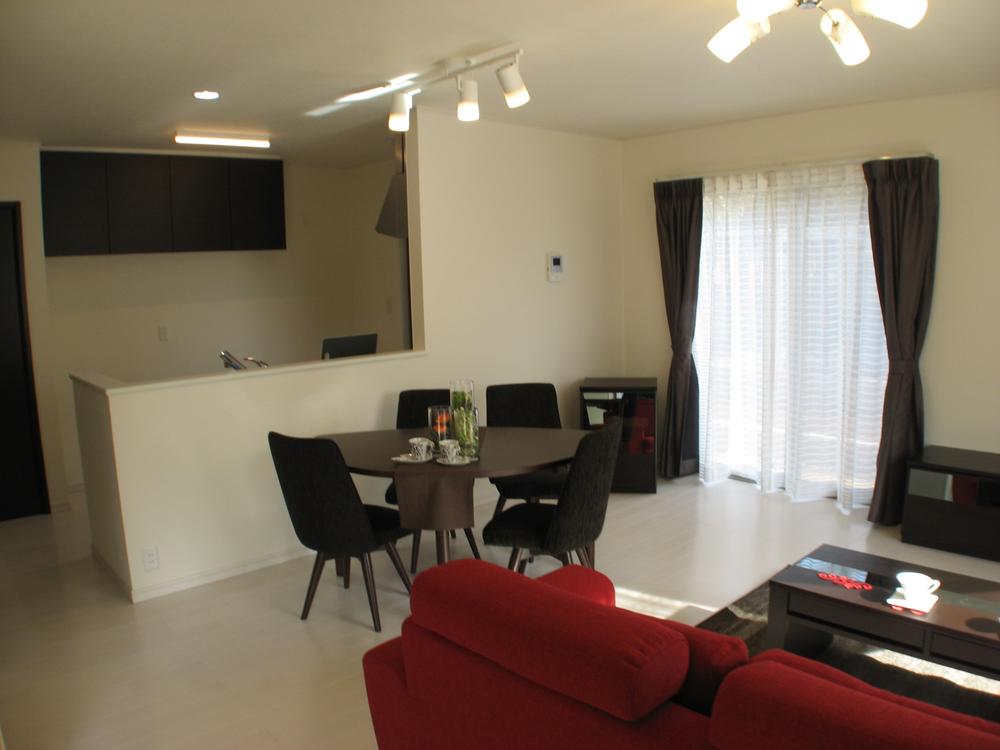 Building plan example (introspection photo) 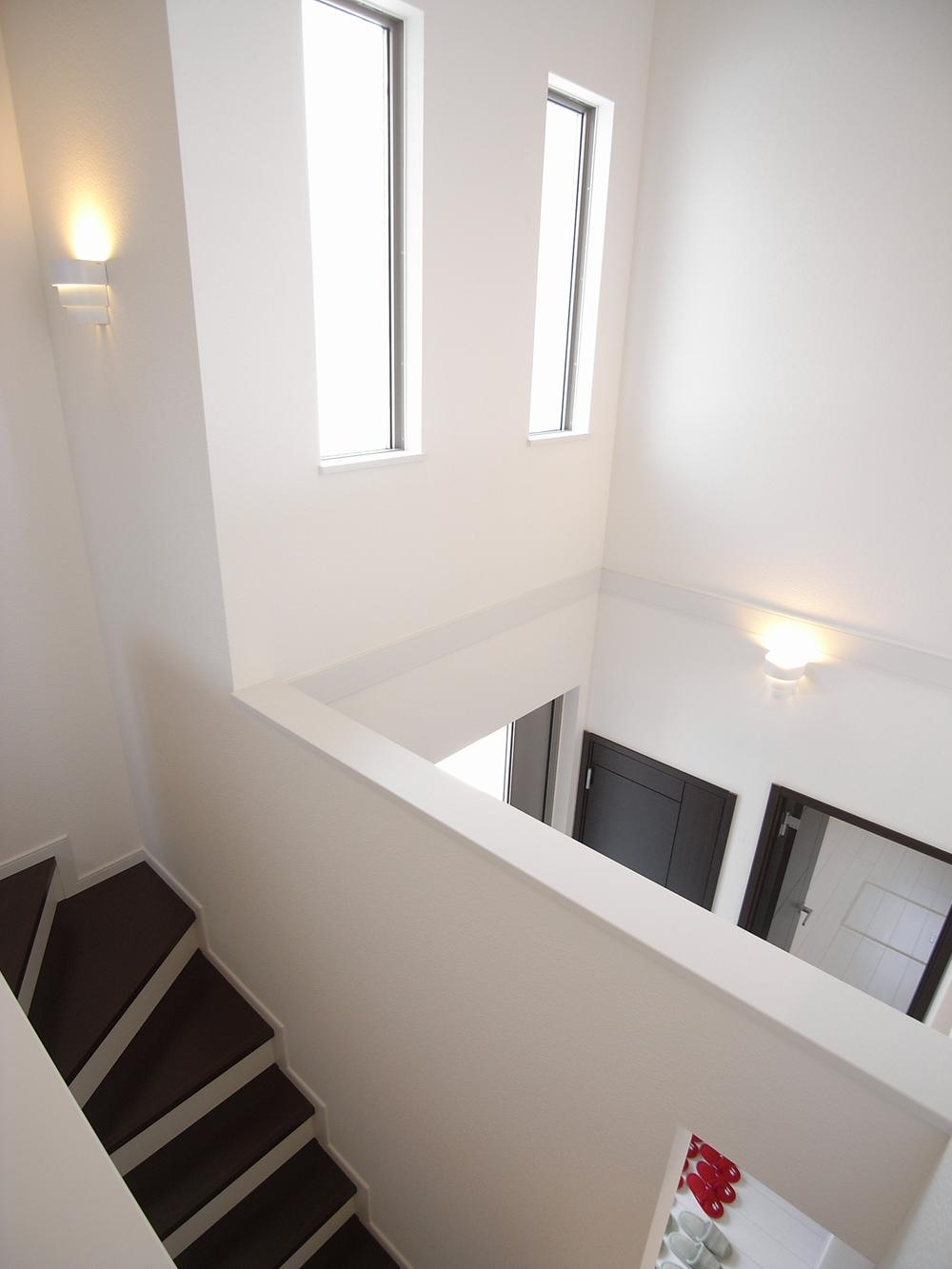 Other building plan example 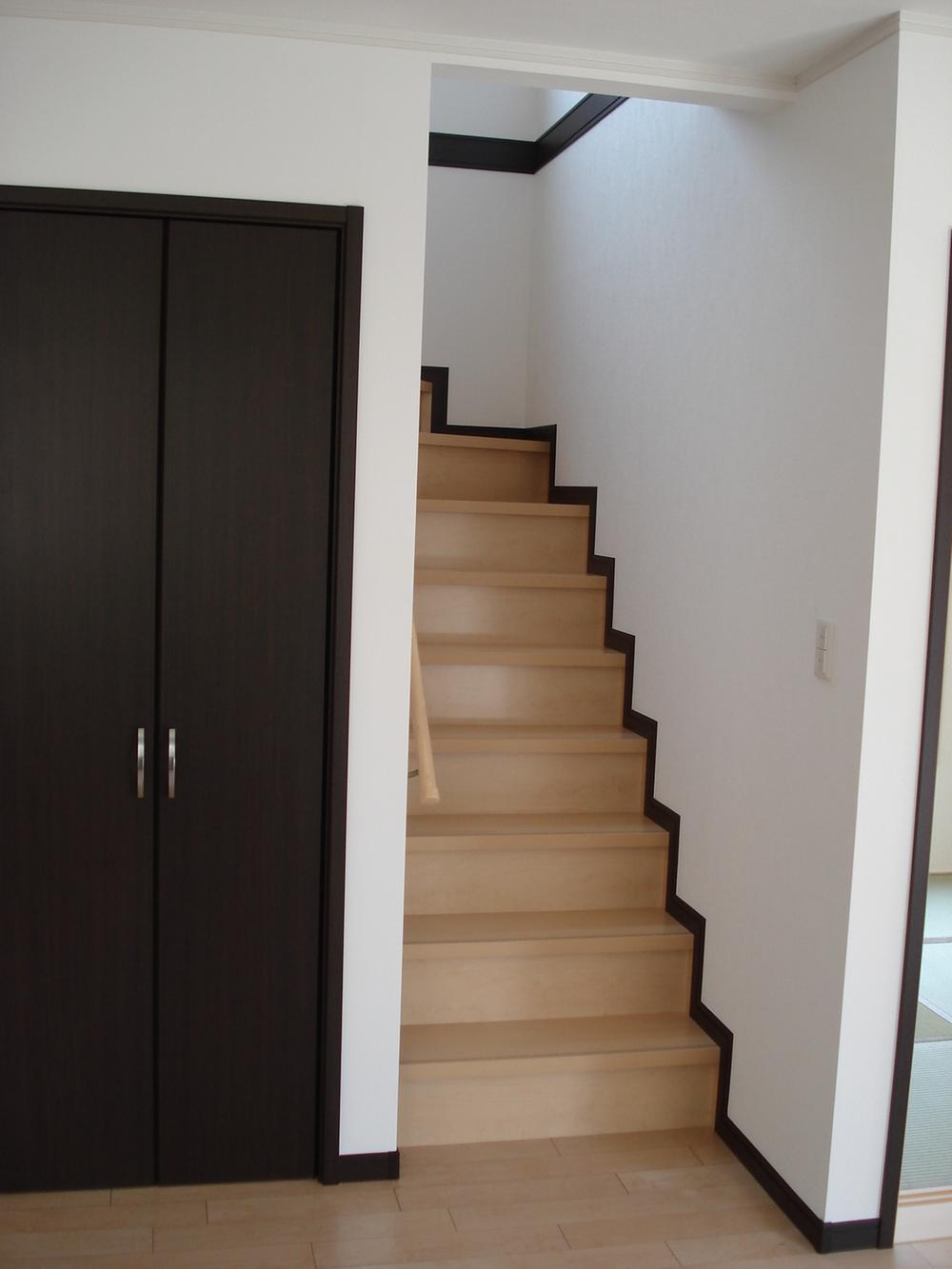 Building plan example (introspection photo) 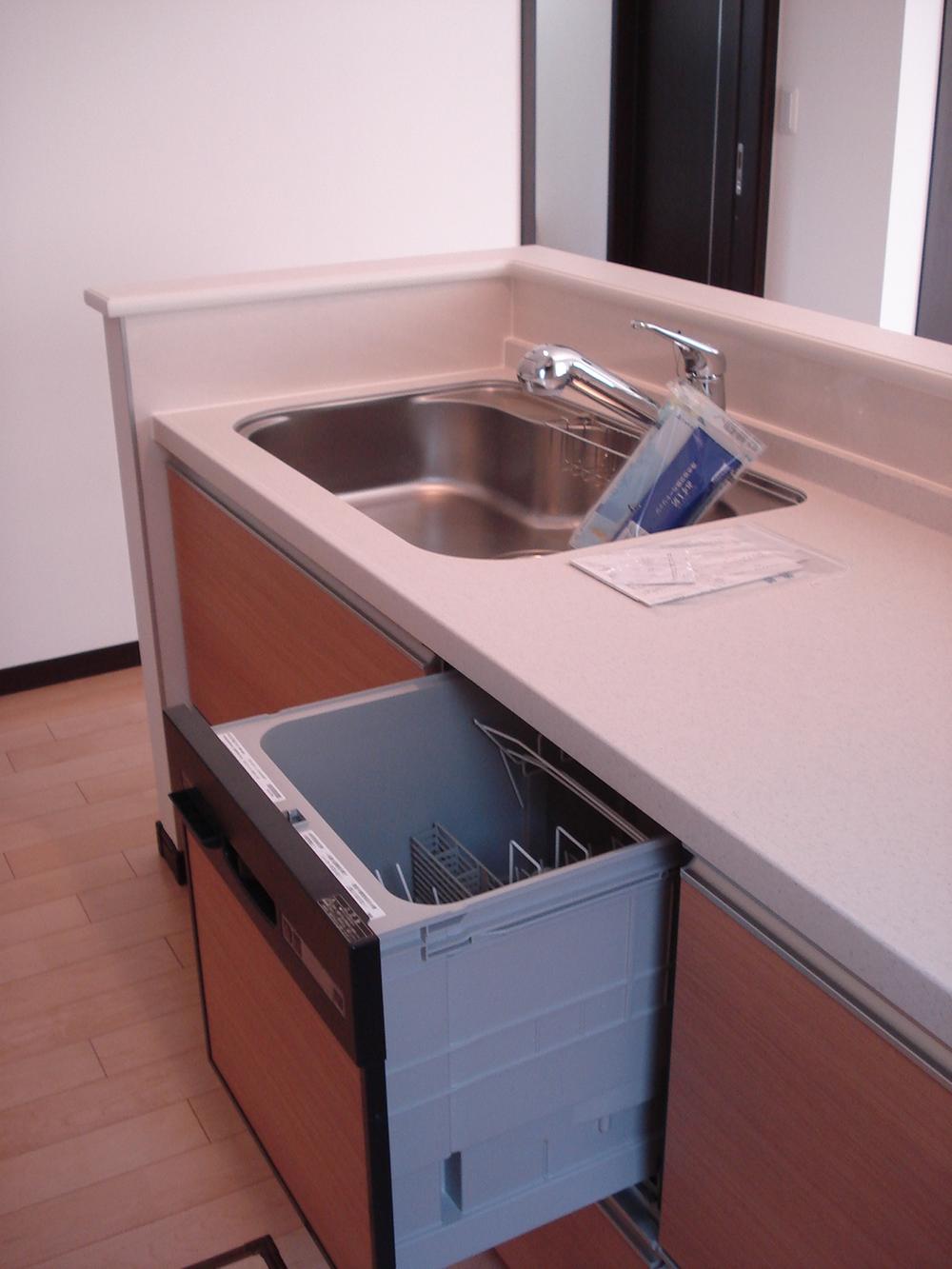 Building plan example (introspection photo) Location | |||||||||||||||||||||||||||||||||||||||||||||||||||||||||||||||||||||||||||