Land/Building » Kanto » Chiba Prefecture » Funabashi
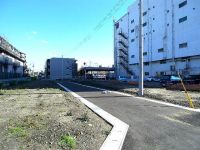 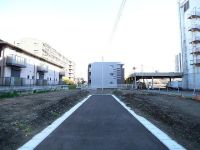
| | Funabashi, Chiba Prefecture 千葉県船橋市 |
| JR Sobu Line "Funabashi" walk 12 minutes JR総武線「船橋」歩12分 |
Features pickup 特徴ピックアップ | | 2 along the line more accessible / It is close to the city / Flat to the station / Starting station / No construction conditions / City gas / Flat terrain / Building plan example there 2沿線以上利用可 /市街地が近い /駅まで平坦 /始発駅 /建築条件なし /都市ガス /平坦地 /建物プラン例有り | Event information イベント情報 | | (Please be sure to ask in advance) (事前に必ずお問い合わせください) | Price 価格 | | 26,800,000 yen ~ 27,800,000 yen 2680万円 ~ 2780万円 | Building coverage, floor area ratio 建ぺい率・容積率 | | Building coverage: 60%, Volume ratio: 200% 建ぺい率:60%、容積率:200% | Sales compartment 販売区画数 | | 3 compartment 3区画 | Total number of compartments 総区画数 | | 8 compartment 8区画 | Land area 土地面積 | | 93.01 sq m ~ 95.5 sq m (28.13 tsubo ~ 28.88 tsubo) (measured) 93.01m2 ~ 95.5m2(28.13坪 ~ 28.88坪)(実測) | Driveway burden-road 私道負担・道路 | | Width 4.5m 幅員4.5m | Land situation 土地状況 | | Vacant lot 更地 | Address 住所 | | Funabashi, Chiba Prefecture Natsumi 1-16 千葉県船橋市夏見1-16 | Traffic 交通 | | JR Sobu Line "Funabashi" walk 12 minutes Keisei Main Line "Keiseifunabashi" walk 17 minutes
AzumaYo high-speed rail, "Tokai God" walk 15 minutes JR総武線「船橋」歩12分京成本線「京成船橋」歩17分
東葉高速鉄道「東海神」歩15分
| Related links 関連リンク | | [Related Sites of this company] 【この会社の関連サイト】 | Person in charge 担当者より | | Rep Iwatachi The way people age: 40 Daigyokai Experience: 15 years 担当者岩立 道人年齢:40代業界経験:15年 | Contact お問い合せ先 | | TEL: 0800-603-0945 [Toll free] mobile phone ・ Also available from PHS
Caller ID is not notified
Please contact the "saw SUUMO (Sumo)"
If it does not lead, If the real estate company TEL:0800-603-0945【通話料無料】携帯電話・PHSからもご利用いただけます
発信者番号は通知されません
「SUUMO(スーモ)を見た」と問い合わせください
つながらない方、不動産会社の方は
| Land of the right form 土地の権利形態 | | Ownership 所有権 | Time delivery 引き渡し時期 | | Consultation 相談 | Land category 地目 | | Residential land 宅地 | Use district 用途地域 | | One dwelling 1種住居 | Other limitations その他制限事項 | | Regulations have by the Landscape Act 景観法による規制有 | Overview and notices その他概要・特記事項 | | Contact: Iwatachi Street people, Facilities: TEPCO, Public Water Supply, This sewage, City gas 担当者:岩立 道人、設備:東京電力、公営水道、本下水、都市ガス | Company profile 会社概要 | | <Mediation> Governor of Chiba Prefecture (7) No. 008601 (the Company), Chiba Prefecture Building Lots and Buildings Transaction Business Association (Corporation) metropolitan area real estate Fair Trade Council member Century 21 New Construction (Ltd.) Yubinbango273-0002 Funabashi, Chiba Prefecture Higashifunahashi 1-38-2 <仲介>千葉県知事(7)第008601号(社)千葉県宅地建物取引業協会会員 (公社)首都圏不動産公正取引協議会加盟センチュリー21新建設(株)〒273-0002 千葉県船橋市東船橋1-38-2 |
Local land photo現地土地写真 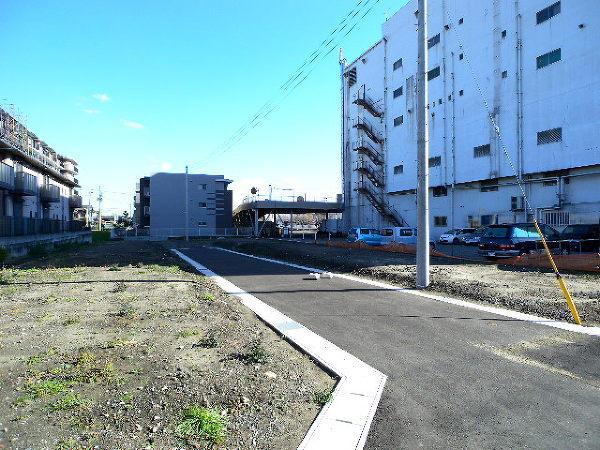 Local (12 May 2013) Shooting
現地(2013年12月)撮影
Local photos, including front road前面道路含む現地写真 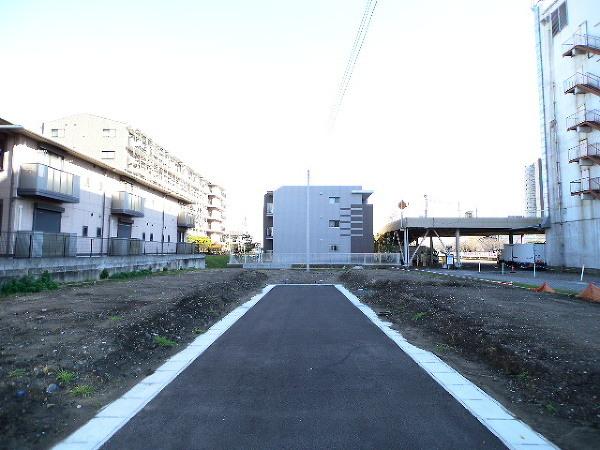 Local (12 May 2013) Shooting
現地(2013年12月)撮影
Otherその他 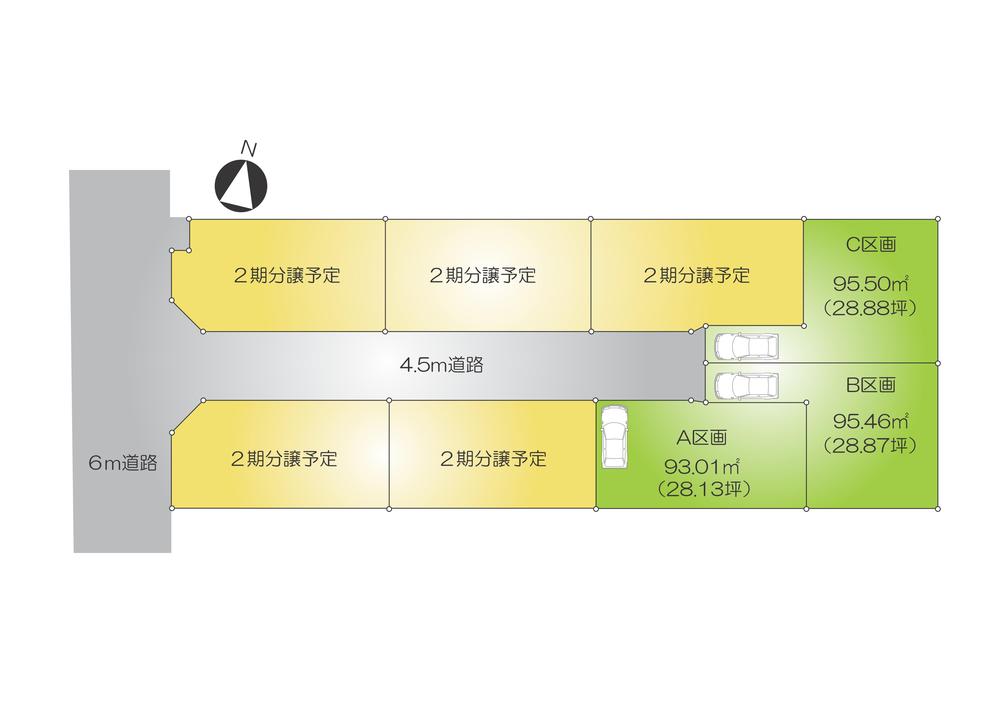 Compartment figure
区画図
Building plan example (floor plan)建物プラン例(間取り図) 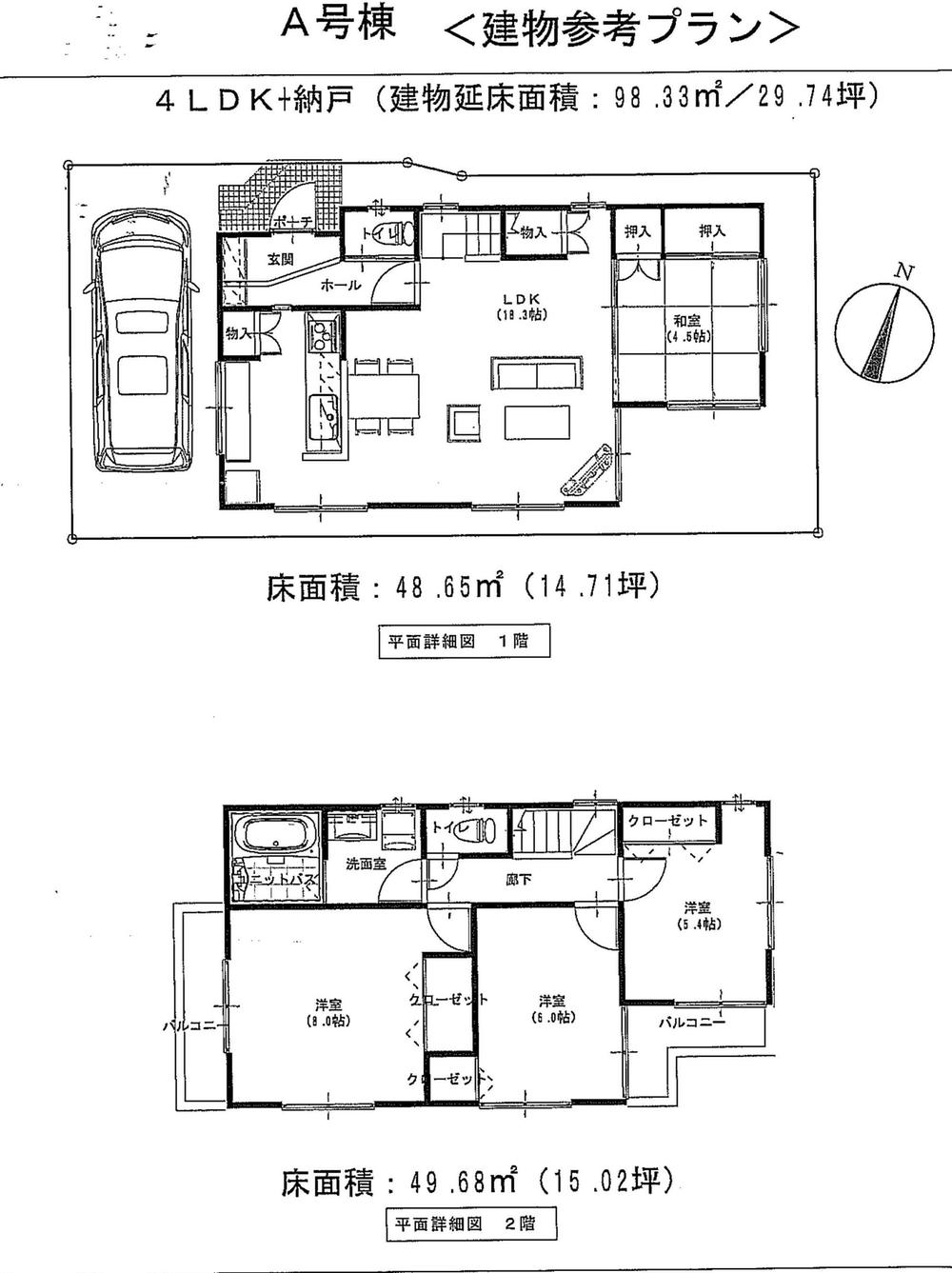 Building plan example (A section) 4LDK, Land price 27,800,000 yen, Land area 93.01 sq m , Building price 16.5 million yen, Building area 98.33 sq m
建物プラン例(A区画)4LDK、土地価格2780万円、土地面積93.01m2、建物価格1650万円、建物面積98.33m2
Junior high school中学校 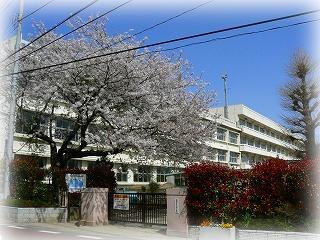 Hachiei until elementary school 950m
八栄小学校まで950m
Building plan example (floor plan)建物プラン例(間取り図) 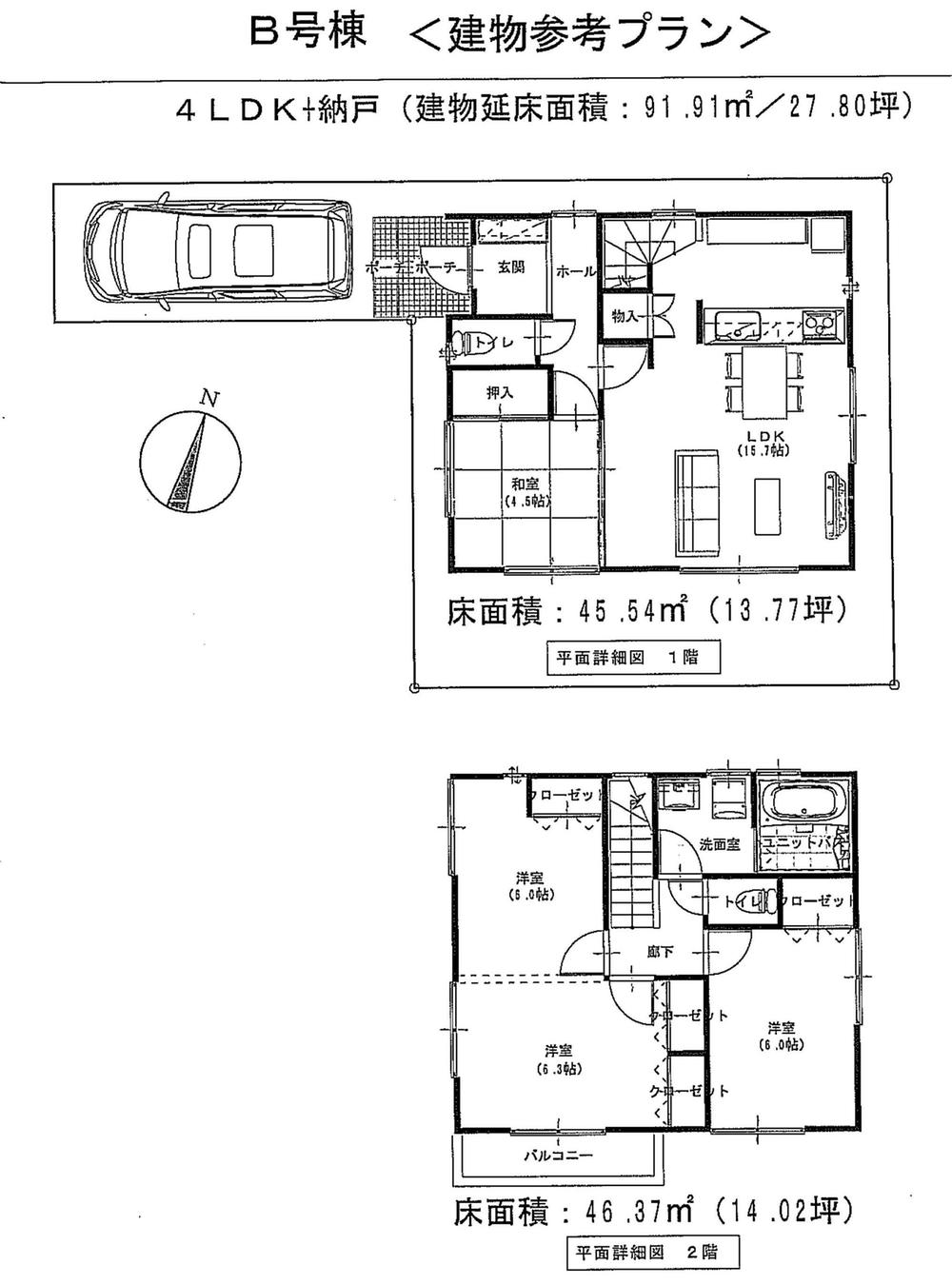 Building plan example (B compartment) 4LDK, Land price 26,800,000 yen, Land area 95.46 sq m , Building price 16.5 million yen, Building area 91.91 sq m
建物プラン例(B区画)4LDK、土地価格2680万円、土地面積95.46m2、建物価格1650万円、建物面積91.91m2
Junior high school中学校 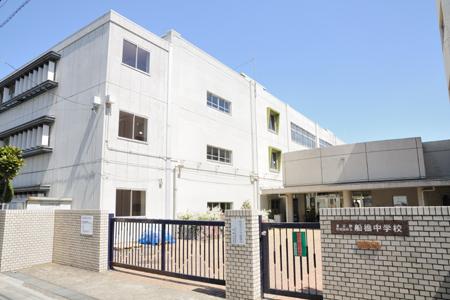 880m to bridge junior high school
船橋中学校まで880m
Shopping centreショッピングセンター 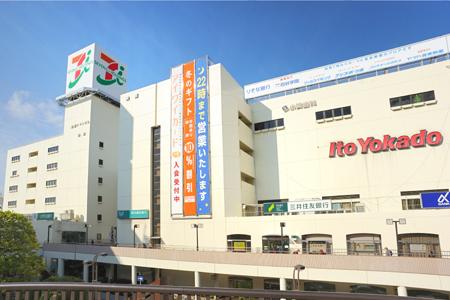 To Ito-Yokado 940m
イトーヨーカドーまで940m
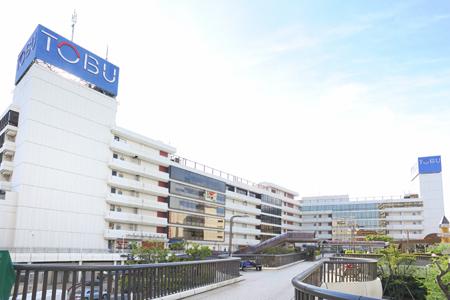 1150m to Tobu department store
東武デパートまで1150m
Convenience storeコンビニ 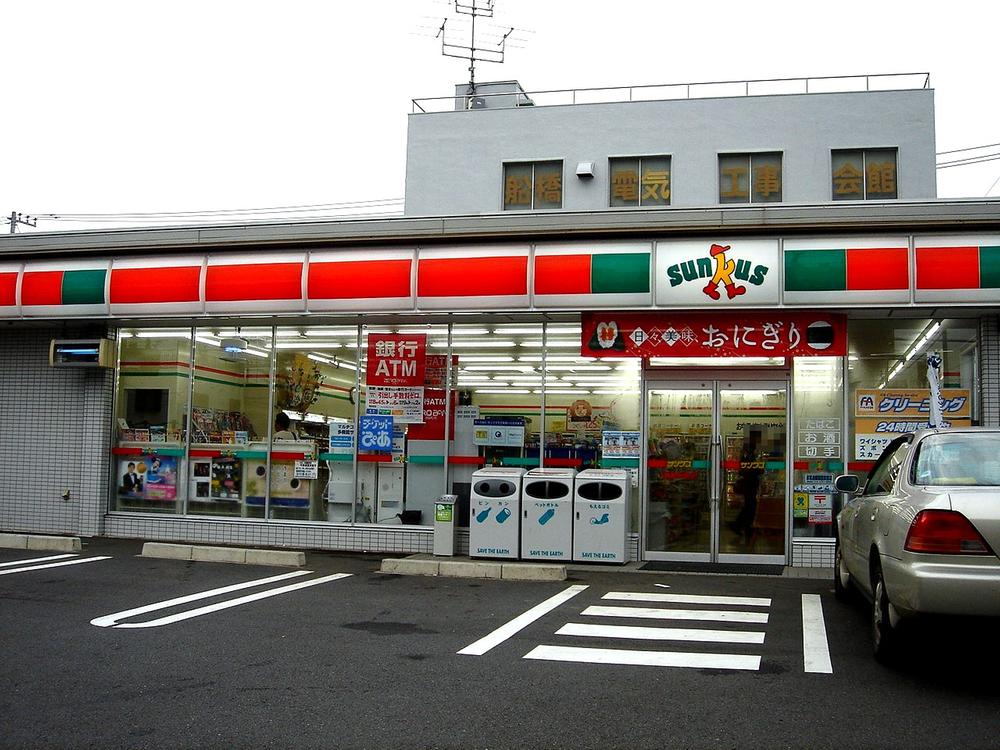 320m until Thanksgiving
サンクスまで320m
Location
|











