Land/Building » Kanto » Chiba Prefecture » Ichihara
 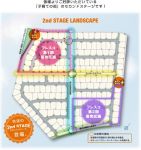
| | Ichihara, Chiba Prefecture 千葉県市原市 |
| Keisei Chihara line "Chiharadai" walk 14 minutes 京成千原線「ちはら台」歩14分 |
| ● (seller) beautiful cityscape of all 181 compartment. ● standard adopted security cameras and home security of the city wards "Elko net" to watch over the children. ● peace of mind of all-electric free plan custom home. ●(売主)全181区画の美しい街並み。●お子様を見守る街区内の防犯カメラとホームセキュリティ「エルコネット」を標準採用。●安心のオール電化のフリープラン注文住宅。 |
| ● spread is beautiful cityscape, Of large subdivision unique, Organized compartment. Street trees and tree symbol, By setting a pedestrian road planned, Realize the town do not want the road walk to streets landscape and peace of mind of the seasons. ● The local, There is a rule of the streets unification, Using an external structure in harmony with the surrounding. ● starting station available. ● The health-conscious [Charcoal of house] All building standard. ●美しい街並みが広がる、大型分譲地ならではの、整理された区画。街路樹やシンボルツリー、歩行者専用道路を計画的に設定することで、四季折々の街並み景観や安心して歩ける街区内道路を実現。●現地には、街並み統一のルールがあり、周辺と調和する外構を使用。●始発駅利用が可能。●健康に配慮した【炭の家】全棟標準です。 |
Local guide map 現地案内図 | | Local guide map 現地案内図 | Features pickup 特徴ピックアップ | | 2 along the line more accessible / It is close to golf course / Super close / Siemens south road / A quiet residential area / Or more before road 6m / Starting station / Shaping land / Leafy residential area / Maintained sidewalk / Building plan example there / Readjustment land within 2沿線以上利用可 /ゴルフ場が近い /スーパーが近い /南側道路面す /閑静な住宅地 /前道6m以上 /始発駅 /整形地 /緑豊かな住宅地 /整備された歩道 /建物プラン例有り /区画整理地内 | Property name 物件名 | | Kids Avenue Chiharadai Second Stage 2 Phase キッズアヴェニューちはら台 セカンドステージ2期 | Price 価格 | | 14 million yen 1400万円 | Building coverage, floor area ratio 建ぺい率・容積率 | | Building coverage: 50%, Volume ratio: 100% 建ぺい率:50%、容積率:100% | Sales compartment 販売区画数 | | 1 compartment 1区画 | Total number of compartments 総区画数 | | 27 compartment 27区画 | Land area 土地面積 | | 237.04 sq m (71.70 tsubo) (Registration) 237.04m2(71.70坪)(登記) | Driveway burden-road 私道負担・道路 | | Road width: 6m, Asphaltic pavement 道路幅:6m、アスファルト舗装 | Land situation 土地状況 | | Vacant lot 更地 | Construction completion time 造成完了時期 | | Construction completed 造成済 | Address 住所 | | Ichihara, Chiba Prefecture Chiharadai west 6-24-131 千葉県市原市ちはら台西6-24-131 | Traffic 交通 | | Keisei Chihara line "Chiharadai" walk 14 minutes
JR Sotobo "Kamatori" 10 minutes Shikinooka walk 1 minute bus 京成千原線「ちはら台」歩14分
JR外房線「鎌取」バス10分四季の丘歩1分
| Related links 関連リンク | | [Related Sites of this company] 【この会社の関連サイト】 | Contact お問い合せ先 | | (Ltd.) Fresco TEL: 0800-603-2010 [Toll free] mobile phone ・ Also available from PHS
Caller ID is not notified
Please contact the "saw SUUMO (Sumo)"
If it does not lead, If the real estate company (株)フレスコTEL:0800-603-2010【通話料無料】携帯電話・PHSからもご利用いただけます
発信者番号は通知されません
「SUUMO(スーモ)を見た」と問い合わせください
つながらない方、不動産会社の方は
| Expenses 諸費用 | | Other expenses: autonomy fee: 500 yen その他諸費用:自治会費:500円 | Land of the right form 土地の権利形態 | | Ownership 所有権 | Building condition 建築条件 | | With 付 | Time delivery 引き渡し時期 | | Immediate delivery allowed 即引渡し可 | Land category 地目 | | Residential land 宅地 | Use district 用途地域 | | One low-rise 1種低層 | Other limitations その他制限事項 | | Ichihara district plan, For the maintenance of streets Kagekan, appearance, There is a unified rule out configuration. 市原市地区計画、街並み影観の維持の為、外観、外構に統一ルールがあります。 | Overview and notices その他概要・特記事項 | | Facilities: Public Water Supply, This sewage, Tokyo Electric Power Company (all-electric), Development permit number: Ichihara home instruction No. 226 10, Selling door (compartment) Number: 1 phase primary sales worth, Total units Note: Phase 1 the number of sales compartment, Total area: 46298.88 sq m , The total number of plans compartment: 181 units 設備:公営水道、本下水、東京電力(オール電化)、開発許可番号:市原市宅指令第226号の10、販売戸(区画)数:1期1次販売分、総戸数補足:1期販売区画数、総面積:46298.88m2、総計画区画数:181戸 | Company profile 会社概要 | | <Seller> Governor of Chiba Prefecture (5) No. 012427 (the company), Chiba Prefecture Building Lots and Buildings Transaction Business Association (Corporation) metropolitan area real estate Fair Trade Council member (Ltd.) Fresco Yubinbango260-0844 Chiba City, Chiba Prefecture, Chuo-ku, Chiba-dera-cho, 1210-5 <売主>千葉県知事(5)第012427号(社)千葉県宅地建物取引業協会会員 (公社)首都圏不動産公正取引協議会加盟(株)フレスコ〒260-0844 千葉県千葉市中央区千葉寺町1210-5 |
Otherその他 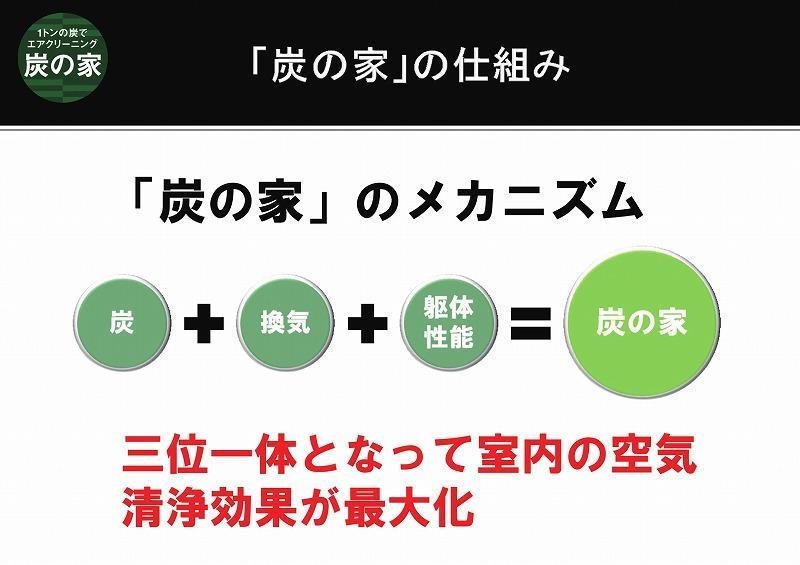 In the "coal of the house", Laying a total amount of 1 ton of coal on the first floor under the floor and the ceiling bosom space. Incorporated from the ventilation unit, Air is taken into the indoor purification by passing through a layer of charcoal.
「炭の家」では、1階床下と天井懐空間に総量1トンの炭を敷設。換気ユニットから取り入れられ、炭の層を通ることで浄化された空気が室内に取り込まれます。
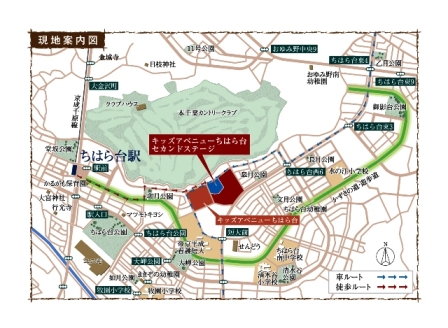 Local guide map
現地案内図
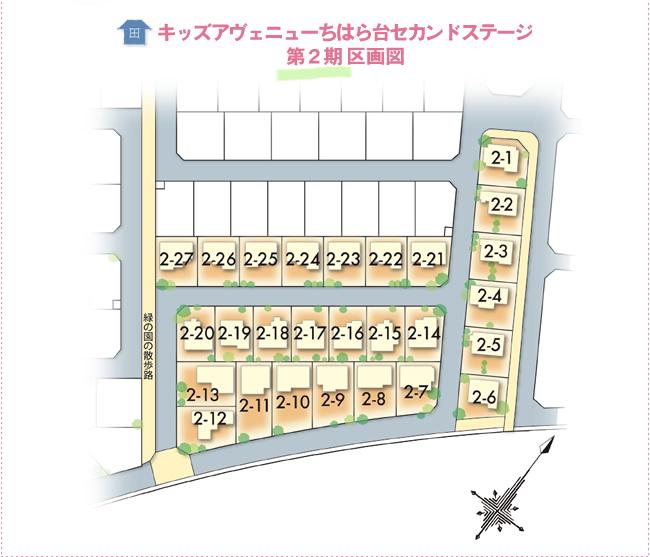 Security Town of all 181 partitions birth to "Chiharadai". Local from the station, small ・ Ties in the promenade "Kazusa of the road" to the junior high school, Peace of mind less contact with the car. Super 4-minute walk, Lush natural environment such as attractions full. Compartment Figure
全181区画のセキュリティタウンが「ちはら台」に誕生。駅から現地、小・中学校まで遊歩道「かずさの道」で繋がり、車との接触が少なく安心。スーパー徒歩4分、緑溢れる自然環境等見どころいっぱい。区画図
The entire compartment Figure全体区画図 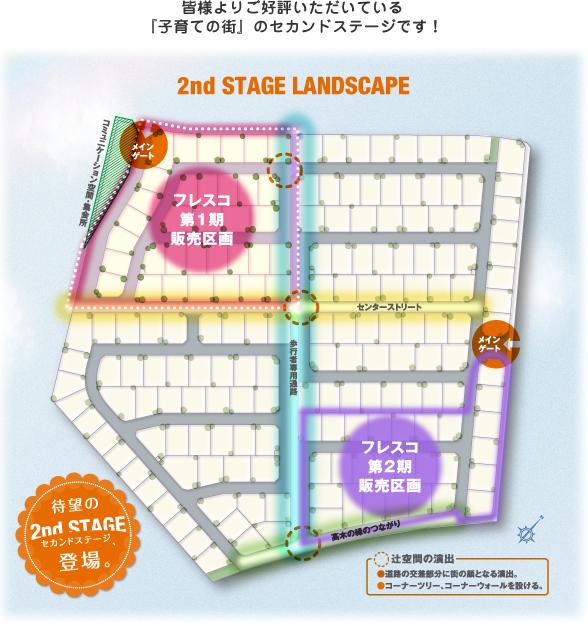 Street trees and tree symbol, By setting a pedestrian road planned, Realize the town do not want the road walk to streets landscape and peace of mind of the seasons. (The entire compartment view)
街路樹やシンボルツリー、歩行者専用道路を計画的に設定することで、四季折々の街並み景観や安心して歩ける街区内道路を実現。(全体区画図)
Local photos, including front road前面道路含む現地写真 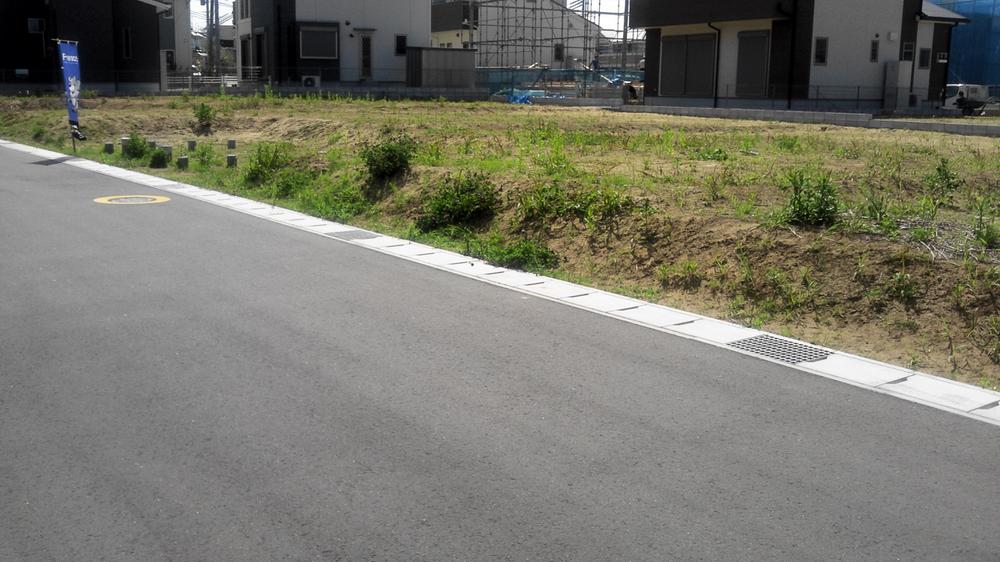 Local (05 May 2013) Shooting
現地(2013年05月)撮影
Local land photo現地土地写真 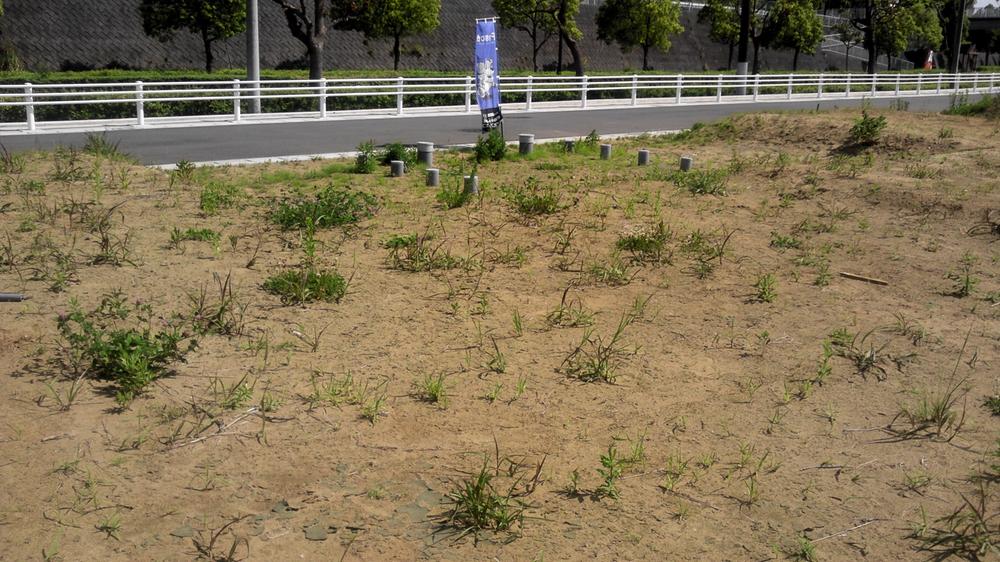 Local (05 May 2013) Shooting
現地(2013年05月)撮影
Building plan example (introspection photo)建物プラン例(内観写真) 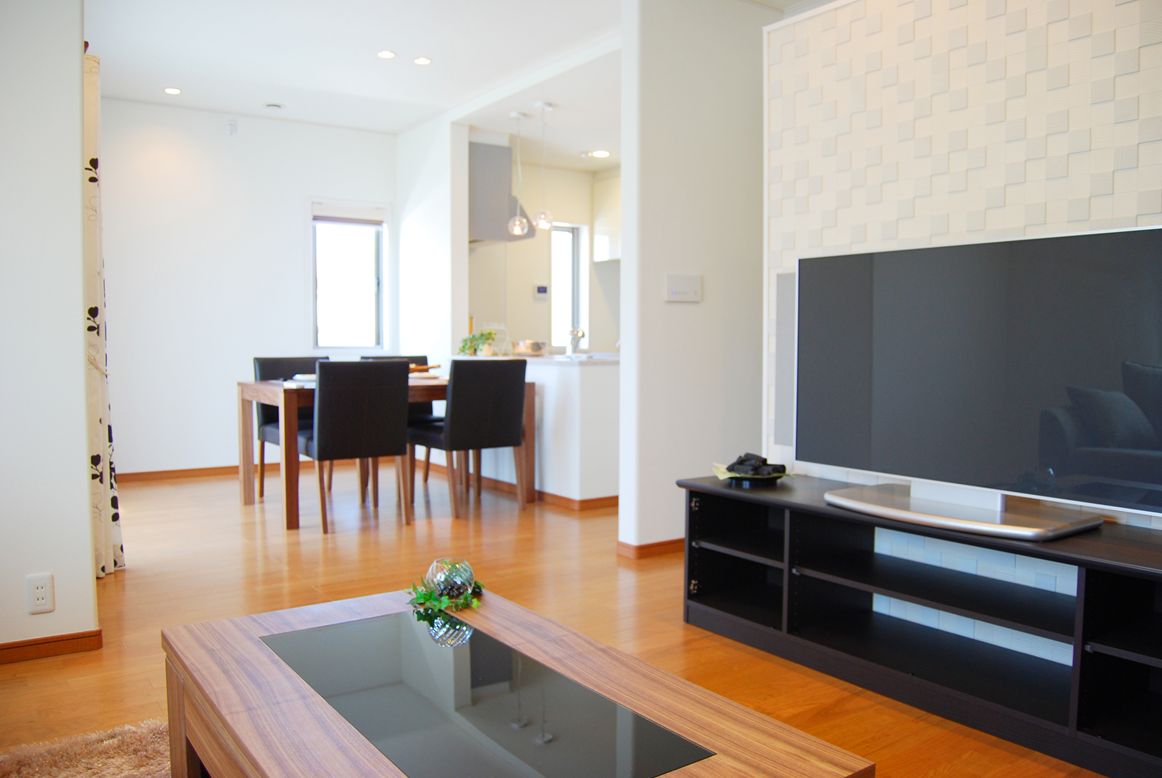 Is born a sense of peace of mind to the family of the sign is felt wherever in the family of communication is living in the stairs you want to cherish.
大切にしたい家族のコミュニケーションはリビングイン階段でどこにいても家族の気配が感じられる安心感が生まれます。
Sale already cityscape photo分譲済街並み写真 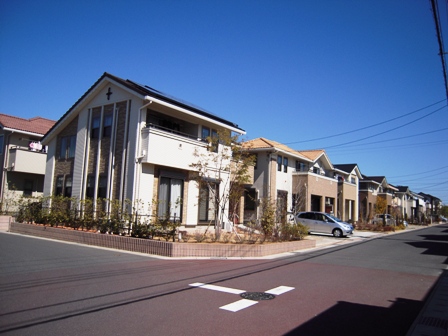 Adjacent to pre-project "Kids Avenue Chiharadai". "Second Stage" is also director of the city at an external 構計 images that unified appearance sequence of the building. Sale already the city average
隣接する前プロジェクト「キッズアベニューちはら台」。「セカンドステージ」も建物の外観並びを統一した外構計画にて街並みを演出。分譲済街並
Building plan example (Perth ・ appearance)建物プラン例(パース・外観) 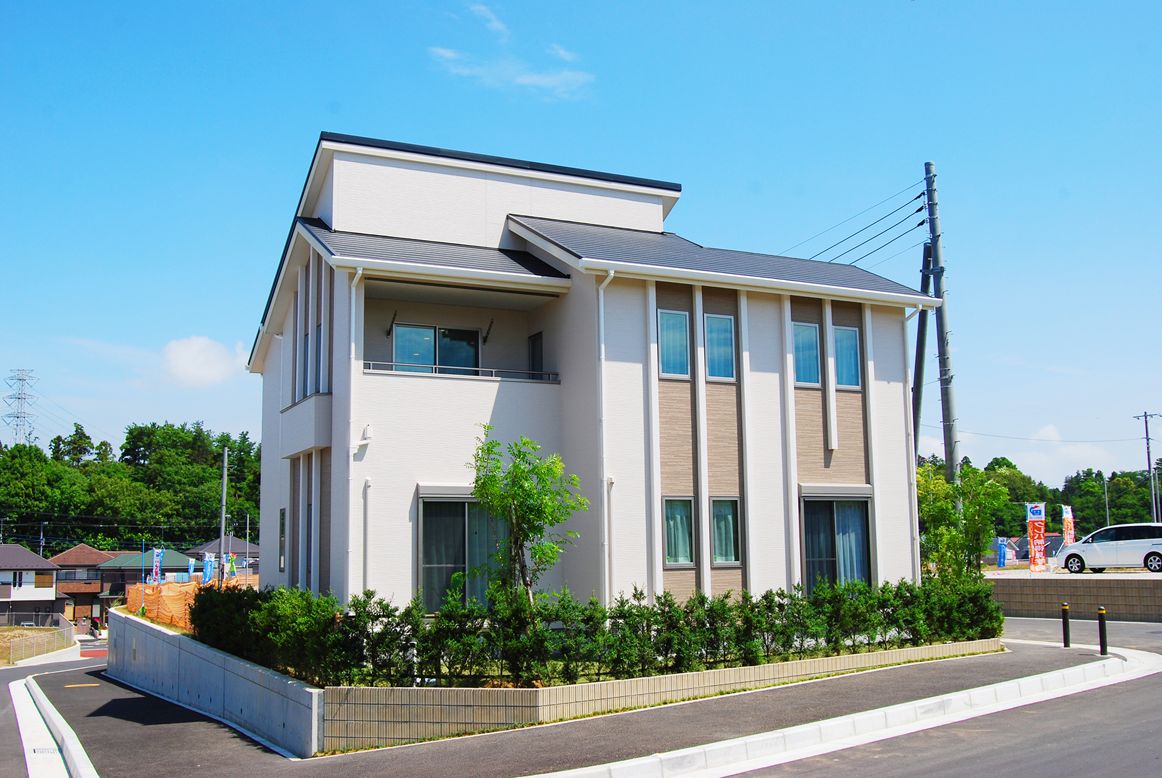 Building plan example (appearance) Building price 20,300,000 yen, Building area 115.10 sq m
建物プラン例(外観)建物価格2030万円、建物面積115.10m2
Shopping centreショッピングセンター 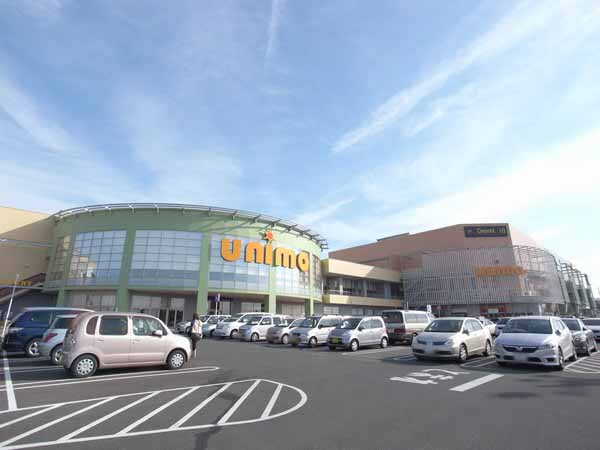 Until Yunimo 960m
ユニモまで960m
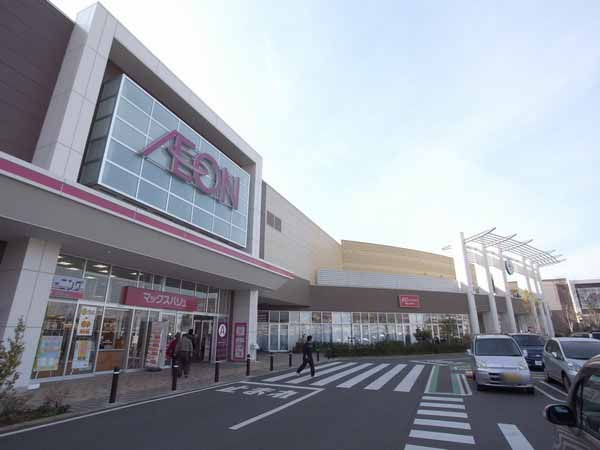 1950m until the ion Namami field shopping center
イオンおゆみ野ショッピングセンターまで1950m
Other Environmental Photoその他環境写真 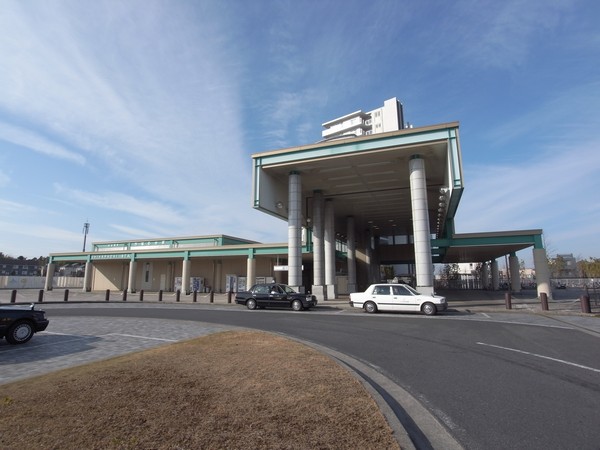 Chiharadai Station
ちはら台駅
Primary school小学校 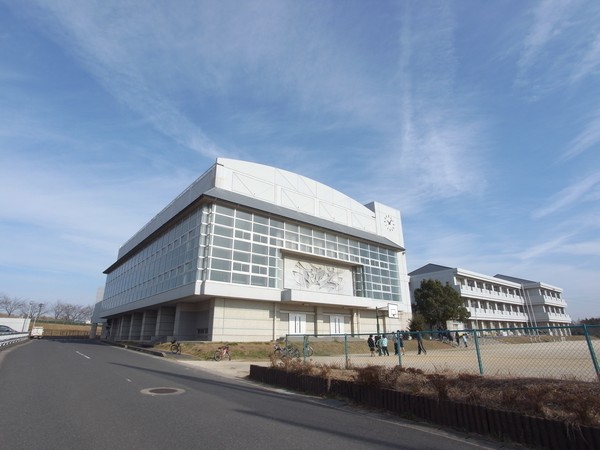 Shimizutani until elementary school 740m
清水谷小学校まで740m
Junior high school中学校 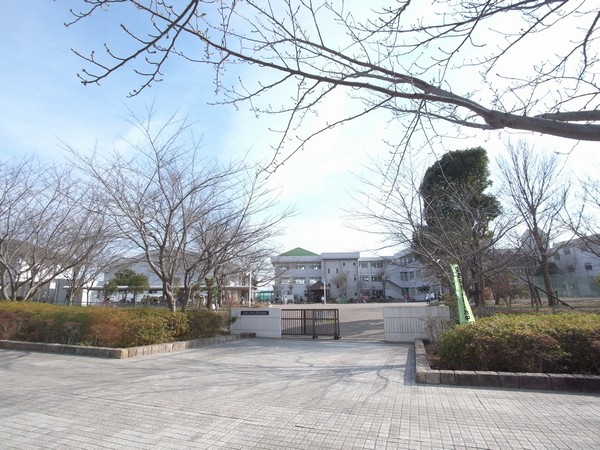 Chiharadai to South Junior High School 710m
ちはら台南中学校まで710m
Kindergarten ・ Nursery幼稚園・保育園 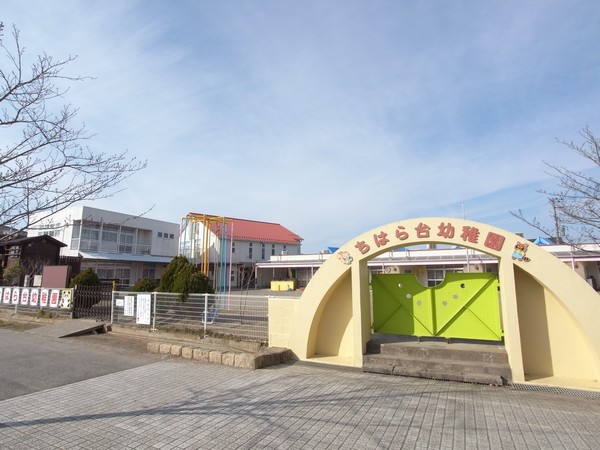 Chiharadai 560m to kindergarten
ちはら台幼稚園まで560m
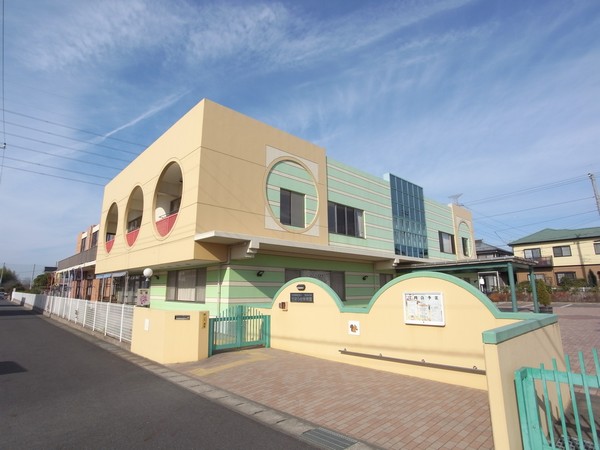 Chiharadai 800m to nursery school
ちはら台保育園まで800m
Model house photoモデルハウス写真 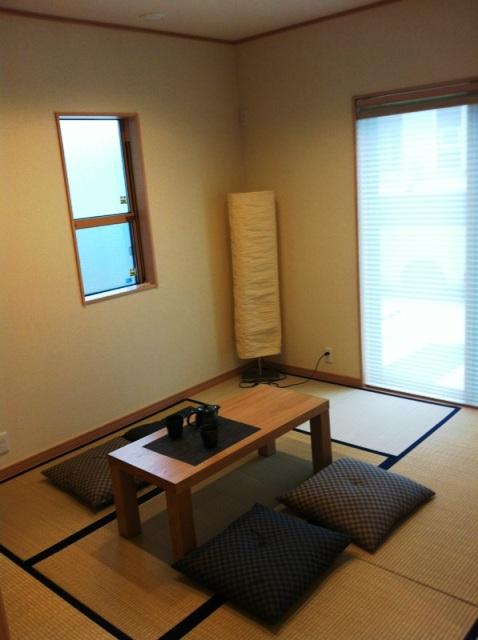 1-71 Building is a model house photo. 6 Pledge Japanese-style room that leads to the living room. Produce a further feeling of freedom of living, I also worked as a drawing room.
1-71号棟モデルハウス写真です。リビングとつながる和室6帖。リビングの更なる解放感を演出し、客間としても活躍致します。
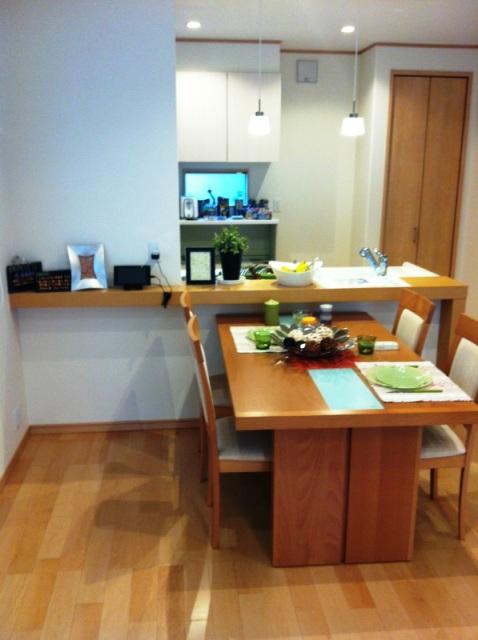 1-71 Building is a model house introspection photos. Spread a family of communication in face-to-face kitchen.
1-71号棟モデルハウス内観写真です。対面キッチンで家族のコミュニケーションが拡がります。
Building plan example (floor plan)建物プラン例(間取り図) 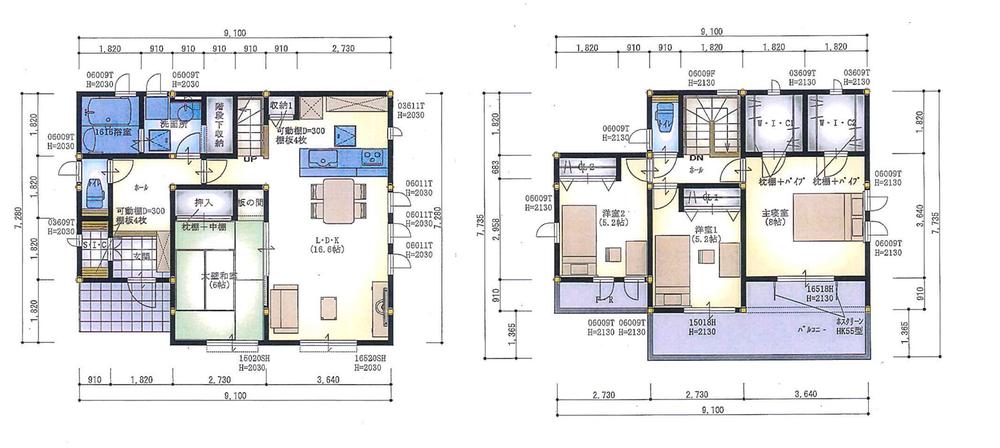 In the "coal of the house", Laying a total amount of 1 ton of coal on the first floor under the floor and the ceiling bosom space.
「炭の家」では、1階床下と天井懐空間に総量1トンの炭を敷設。
Park公園 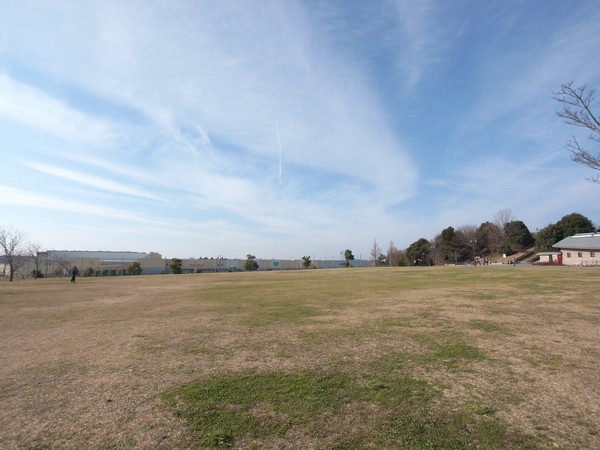 670m until Chiharadai park
ちはら台公園まで670m
Government office役所 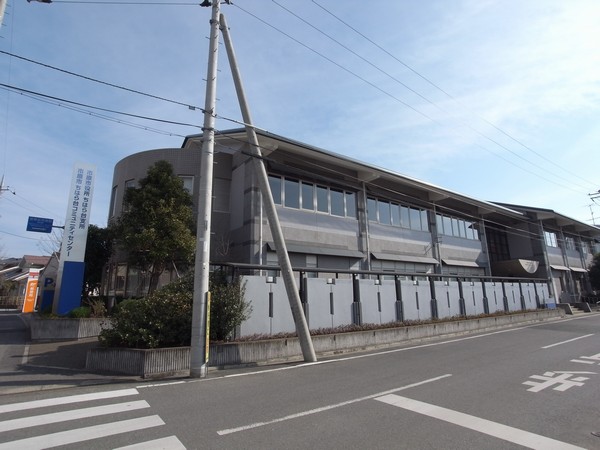 Chiharadai 450m to Branch
ちはら台支所まで450m
Location
| 





















