Land/Building » Kanto » Chiba Prefecture » Ichihara
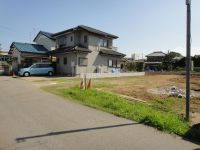 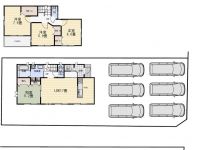
| | Ichihara, Chiba Prefecture 千葉県市原市 |
| JR Uchibo "Goi" walk 27 minutes JR内房線「五井」歩27分 |
| [Land in the 20 million yen level + custom home is possible] Large site set car space six very garden space about 33 tatami mats take the building plan Yes Zenshitsuminami direction Goi Station within walking distance Healing living environment can also enjoy the countryside 【2000万円台前半で土地+注文住宅が可能】広い敷地設定カースペース6台とっても庭スペース約33畳取れる建物プラン有 全室南向き 五井駅徒歩圏 田園風景も楽しめる癒しの住環境 |
| ● ○ south adjacent land passage, Southeast corner lot the same day in the east road ○ ● building simple modern ・ Modern Japanese ・ Southern European-style ・ Natural natural materials housing ・ It can correspond to any such specification, such as eco-housing! ! ■ Tokai Elementary School: walk 23 minutes ■ Goi Junior High School: walk 17 minutes ■ Goi nursery: 9 minute walk ■ Goi sunflower kindergarten: Bus 6 minutes ■ Super boatman: 14 mins ■ Y store favorite horse (food ・ Daily necessities, etc.): 7 minutes walk ■ Lawson (convenience store) 14 mins ■ Yarita hospital (General Hospital): Tonoo 23 minutes ■ Goi Nakata River Park (Ichihara City's first large-scale disaster prevention park): 20 minute walk ●○南側は隣地通路、東公道で南東角地同様の日当たり○●建物はシンプルモダン・和モダン・南欧風・自然派天然素材住宅・エコ住宅などどのような仕様にも対応可能です!!■東海小学校:徒歩23分■五井中学校:徒歩17分■五井保育所:徒歩9分■五井ひまわり幼稚園:バス6分■スーパーせんどう:徒歩14分■Yストアーアイバ(食料・日用品等):徒歩7分■ローソン(コンビニ)徒歩14分■鎗田病院(総合病院):戸尾23分■五井中田川公園(市原市初の大型防災公園):徒歩20分 |
Features pickup 特徴ピックアップ | | 2 along the line more accessible / Land 50 square meters or more / Super close / Flat to the station / A quiet residential area / Around traffic fewer / Shaping land / Mu front building / Flat terrain / Building plan example there 2沿線以上利用可 /土地50坪以上 /スーパーが近い /駅まで平坦 /閑静な住宅地 /周辺交通量少なめ /整形地 /前面棟無 /平坦地 /建物プラン例有り | Price 価格 | | 8.3 million yen 830万円 | Building coverage, floor area ratio 建ぺい率・容積率 | | Kenpei rate: 30%, Volume ratio: 50% 建ペい率:30%、容積率:50% | Sales compartment 販売区画数 | | 2 compartment 2区画 | Total number of compartments 総区画数 | | 2 compartment 2区画 | Land area 土地面積 | | 231.44 sq m ・ 300.9 sq m (70.01 tsubo ・ 91.02 tsubo) (measured) 231.44m2・300.9m2(70.01坪・91.02坪)(実測) | Land situation 土地状況 | | Vacant lot 更地 | Address 住所 | | Ichihara, Chiba Prefecture Iinuma 千葉県市原市飯沼 | Traffic 交通 | | JR Uchibo "Goi" walk 27 minutes
Kominato Line "Goi" walk 27 minutes JR内房線「五井」歩27分
小湊鉄道線「五井」歩27分
| Related links 関連リンク | | [Related Sites of this company] 【この会社の関連サイト】 | Contact お問い合せ先 | | TEL: 0800-603-3362 [Toll free] mobile phone ・ Also available from PHS
Caller ID is not notified
Please contact the "saw SUUMO (Sumo)"
If it does not lead, If the real estate company TEL:0800-603-3362【通話料無料】携帯電話・PHSからもご利用いただけます
発信者番号は通知されません
「SUUMO(スーモ)を見た」と問い合わせください
つながらない方、不動産会社の方は
| Most price range 最多価格帯 | | 8 million yen (two-compartment) 800万円台(2区画) | Land of the right form 土地の権利形態 | | Ownership 所有権 | Building condition 建築条件 | | 1 compartment with some building conditions 一部建築条件付1区画 | Time delivery 引き渡し時期 | | Consultation 相談 | Land category 地目 | | Field other 畑他 | Use district 用途地域 | | One low-rise 1種低層 | Overview and notices その他概要・特記事項 | | Facilities: Public Water Supply, Individual septic tank, Individual LPG 設備:公営水道、個別浄化槽、個別LPG | Company profile 会社概要 | | <Seller> Governor of Chiba Prefecture (2) No. 014649 (with) Osoegawa builders Yubinbango260-0842 Chiba City, Chiba Prefecture, Chuo-ku, Minami-machi 2-24-2 <売主>千葉県知事(2)第014649号(有)小副川工務店〒260-0842 千葉県千葉市中央区南町2-24-2 |
Local land photo現地土地写真 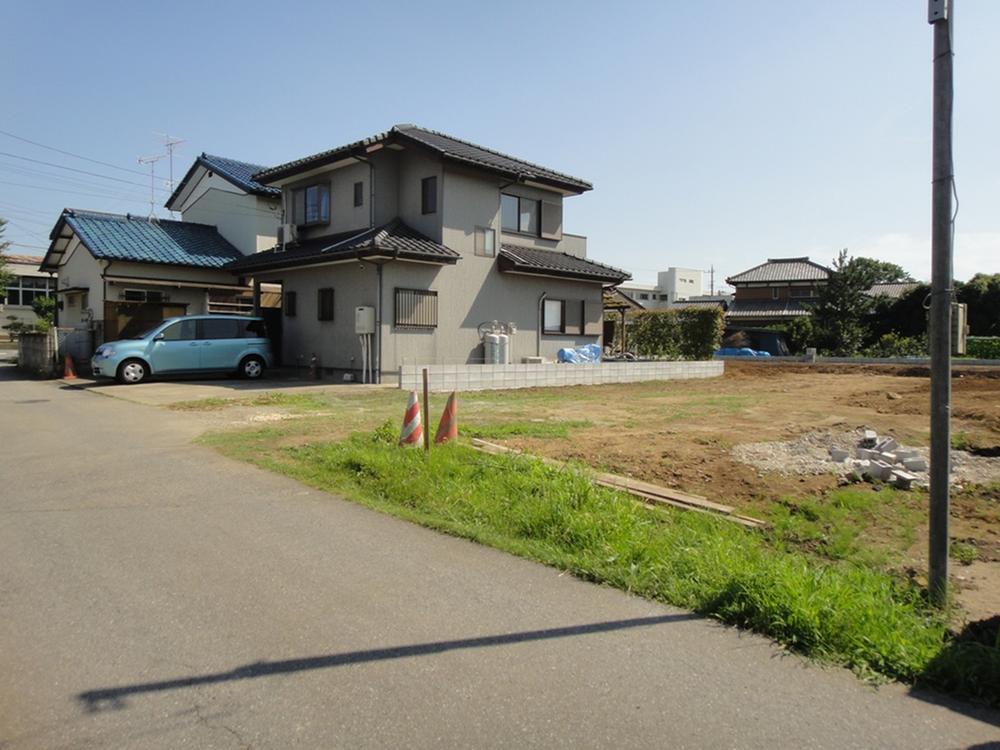 It is a quiet residential area of countryside and new houses are in harmony.
田園風景と新しい家々が調和する閑静な住宅地です。
Other building plan exampleその他建物プラン例 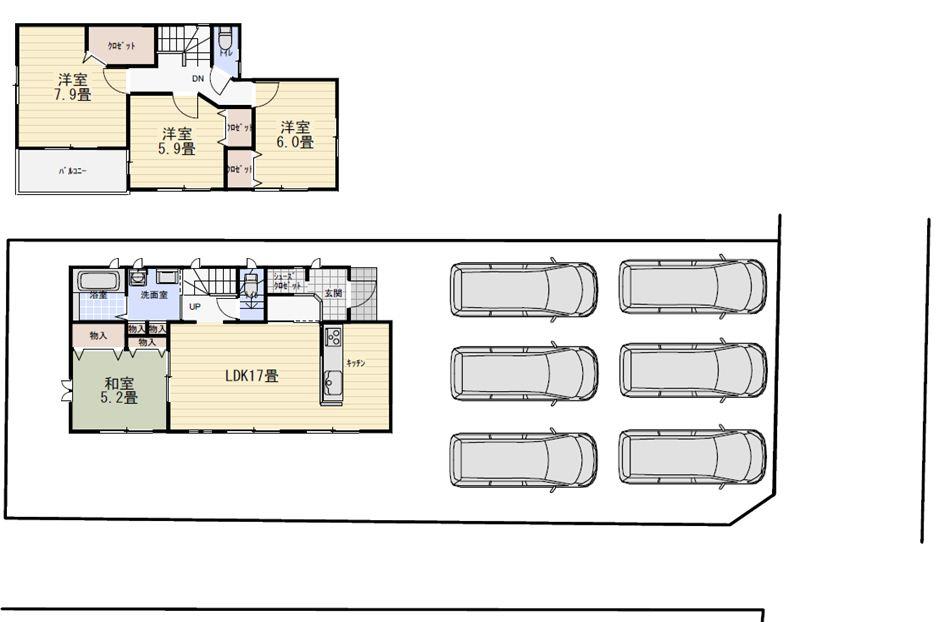 Building plan example (A section) Building price 11,950,000 yen Building area 101.01 sq m (30.55 square meters)
建物プラン例(A区画)
建物価格1195万円
建物面積101.01m2(30.55坪)
Building plan example (exterior photos)建物プラン例(外観写真) 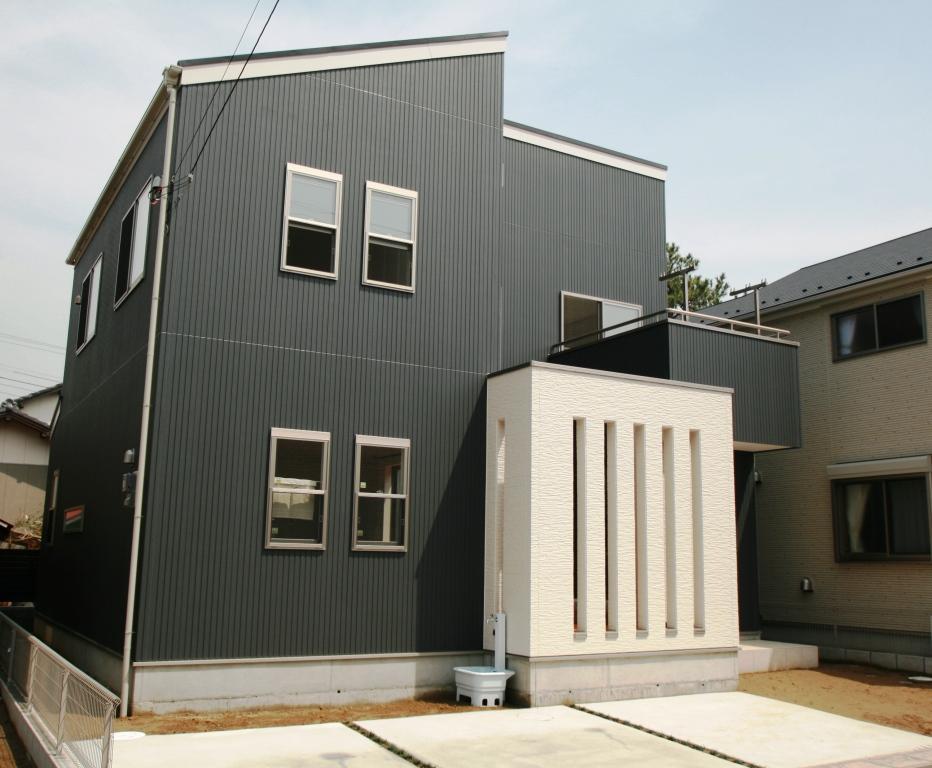 Building plan example Building price 12,390,000 yen Building area 104.13 sq m
建物プラン例
建物価格1239万円
建物面積104.13m2
Building plan example (introspection photo)建物プラン例(内観写真) 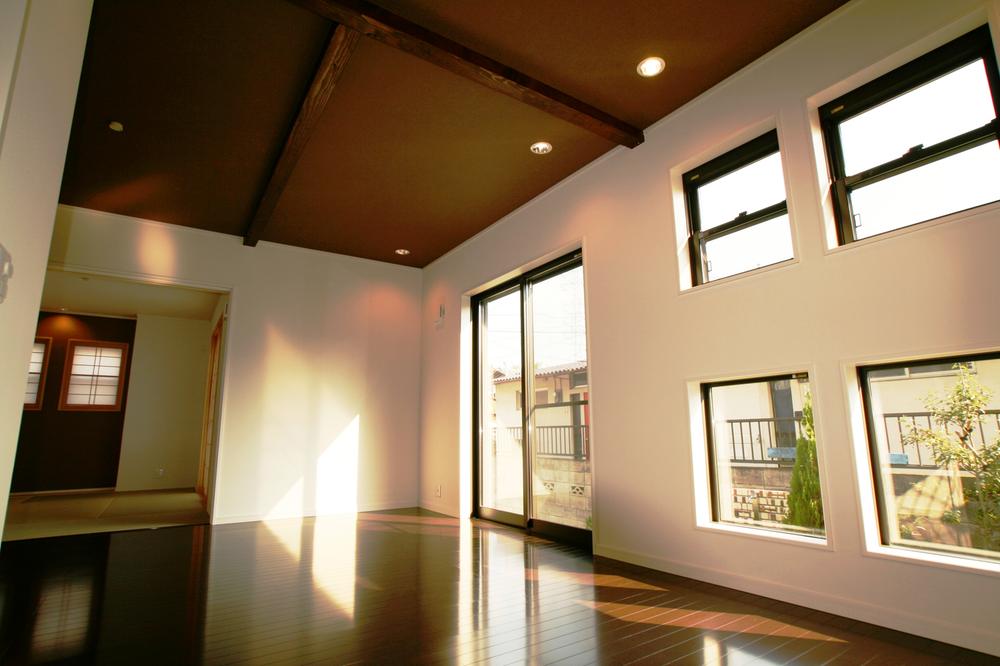 Building plan example Building price 12,140,000 yen, Building area 105.78 sq m
建物プラン例
建物価格1214万円、建物面積105.78m2
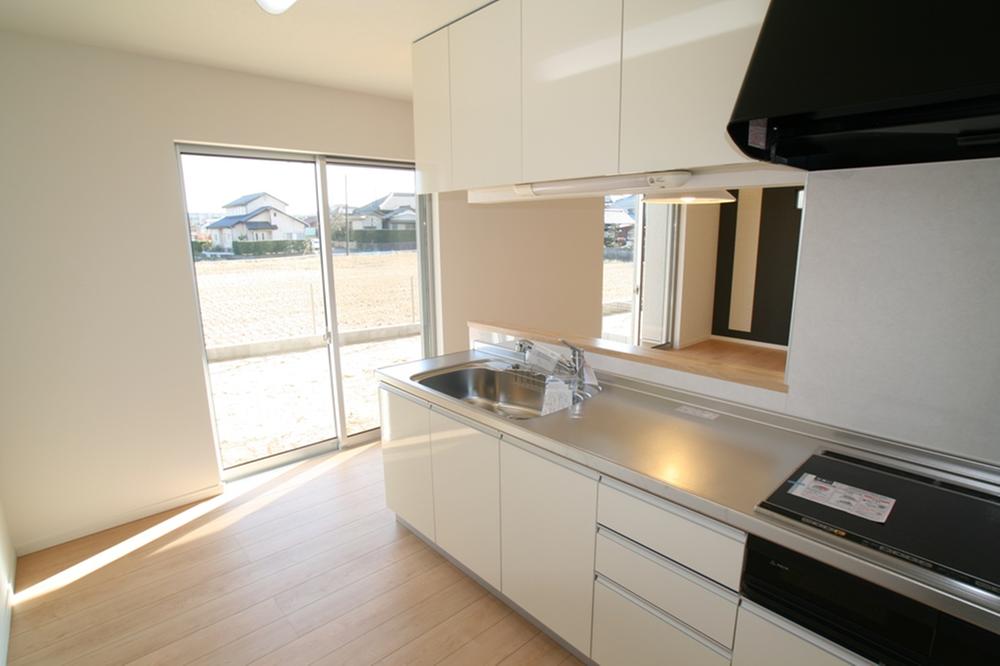 Building plan example
建物プラン例
Building plan example (exterior photos)建物プラン例(外観写真) 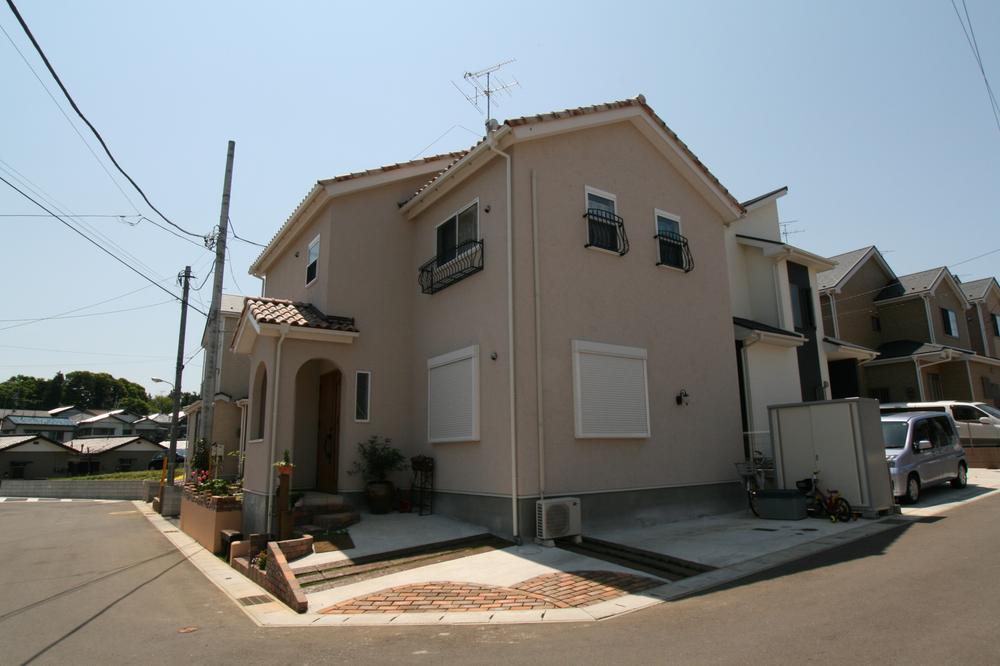 Building plan example
建物プラン例
Other Environmental Photoその他環境写真  Countryside a quiet residential area and the rural landscape of the property northwest side is the healing environment adjacent! !
物件北西側の田園風景閑静な住宅地と田園風景が隣接する癒しの環境です!!
Local land photo現地土地写真 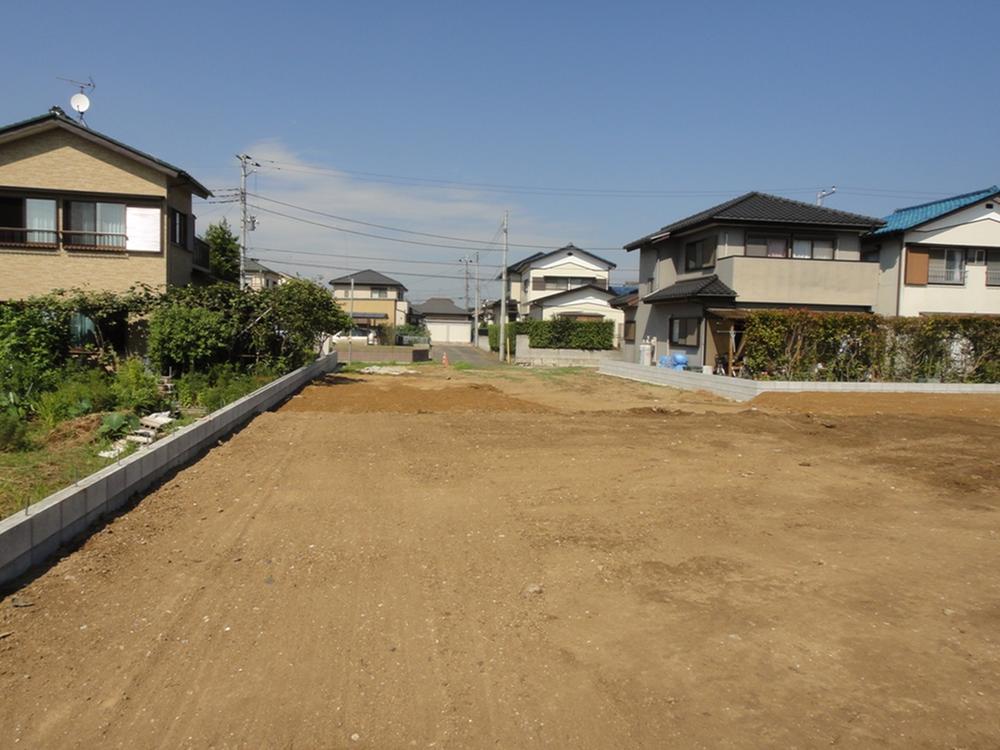 New houses many residential areas will spread from the road opposite.
道路向かいからは新しい家々も多い住宅地が広がります。
Local photos, including front road前面道路含む現地写真 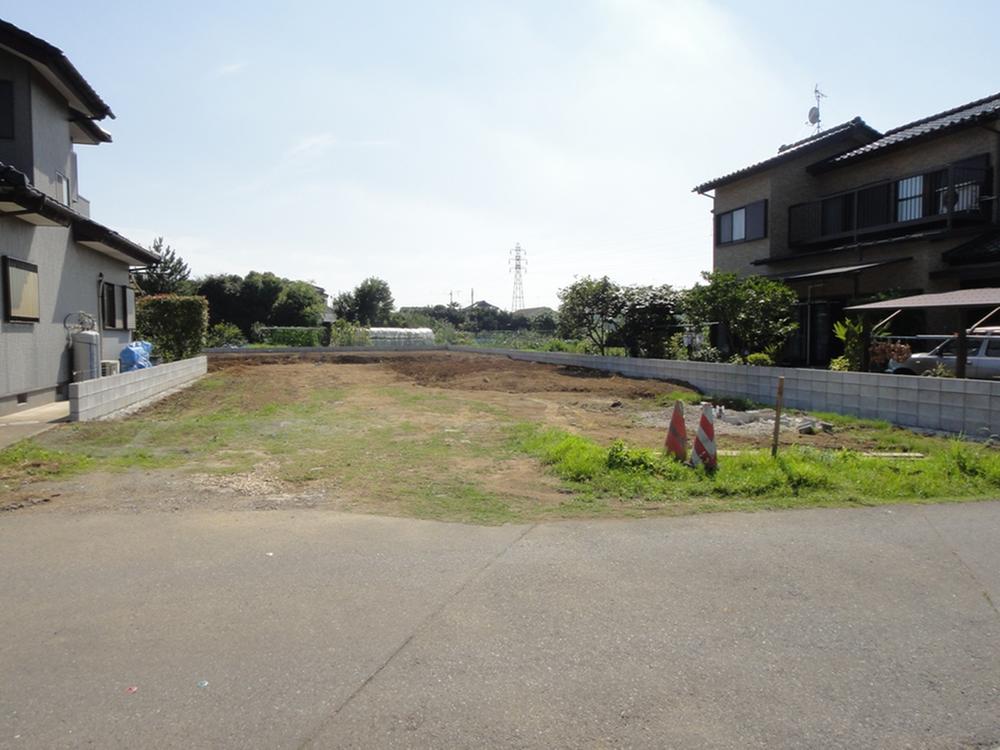 Local Photos
現地写真
Location
| 









