Land/Building » Kanto » Chiba Prefecture » Ichihara
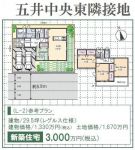 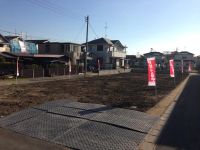
| | Ichihara, Chiba Prefecture 千葉県市原市 |
| JR Uchibo "Goi" walk 4 minutes JR内房線「五井」歩4分 |
| ■ No real estate commission per our seller properties ■ Rare land all three compartment appeared in the city in which urban facilities has been enhanced ■ Building specifications that can select from among the standard specification ・ Semi-order system ■弊社売主物件につき不動産手数料なし■都市施設が充実した市街地に希少な土地全3区画登場■標準仕様の中からセレクト出来る建物仕様・セミオーダーシステム |
| 2 along the line more accessible, Land 50 square meters or more, Immediate delivery Allowed, Super close, It is close to the city, Yang per good, Siemens south road, A quiet residential area, Corner lot, Shaping land, Flat terrain 2沿線以上利用可、土地50坪以上、即引渡し可、スーパーが近い、市街地が近い、陽当り良好、南側道路面す、閑静な住宅地、角地、整形地、平坦地 |
Local guide map 現地案内図 | | Local guide map 現地案内図 | Features pickup 特徴ピックアップ | | 2 along the line more accessible / Land 50 square meters or more / Immediate delivery Allowed / Super close / It is close to the city / Yang per good / Siemens south road / A quiet residential area / Corner lot / Shaping land / Flat terrain 2沿線以上利用可 /土地50坪以上 /即引渡し可 /スーパーが近い /市街地が近い /陽当り良好 /南側道路面す /閑静な住宅地 /角地 /整形地 /平坦地 | Event information イベント情報 | | Local sales meeting schedule / Every Saturday, Sunday and public holidays time / 10:00 ~ 17:15 現地販売会日程/毎週土日祝時間/10:00 ~ 17:15 | Property name 物件名 | | Life stages Hirata ライフステージ 平田 | Price 価格 | | 16.7 million yen ~ 18 million yen 1670万円 ~ 1800万円 | Building coverage, floor area ratio 建ぺい率・容積率 | | Kenpei rate: 60%, Volume ratio: 200% 建ペい率:60%、容積率:200% | Sales compartment 販売区画数 | | 3 compartment 3区画 | Total number of compartments 総区画数 | | 3 compartment 3区画 | Land area 土地面積 | | 148.78 sq m ~ 165.31 sq m (45.00 tsubo ~ 50.00 tsubo) (measured) 148.78m2 ~ 165.31m2(45.00坪 ~ 50.00坪)(実測) | Driveway burden-road 私道負担・道路 | | Road width: 5.8m, Asphaltic pavement 道路幅:5.8m、アスファルト舗装 | Land situation 土地状況 | | Vacant lot 更地 | Address 住所 | | Ichihara, Chiba Prefecture Hirata 49 千葉県市原市平田49 | Traffic 交通 | | JR Uchibo "Goi" walk 4 minutes
Kominato Line "Murakami Kazusa" walk 28 minutes
JR Sobu Line "Chiba" car 13.8km JR内房線「五井」歩4分
小湊鉄道線「上総村上」歩28分
JR総武線「千葉」車13.8km | Related links 関連リンク | | [Related Sites of this company] 【この会社の関連サイト】 | Person in charge 担当者より | | Rep Kinoshita light 担当者木下 光 | Contact お問い合せ先 | | TEL: 0800-808-9754 [Toll free] mobile phone ・ Also available from PHS
Caller ID is not notified
Please contact the "saw SUUMO (Sumo)"
If it does not lead, If the real estate company TEL:0800-808-9754【通話料無料】携帯電話・PHSからもご利用いただけます
発信者番号は通知されません
「SUUMO(スーモ)を見た」と問い合わせください
つながらない方、不動産会社の方は
| Sale schedule 販売スケジュール | | H25 / 11 / 30 from the field briefing session start! ! H25/11/30より現場説明会開始!! | Land of the right form 土地の権利形態 | | Ownership 所有権 | Building condition 建築条件 | | With 付 | Time delivery 引き渡し時期 | | Immediate delivery allowed 即引渡し可 | Land category 地目 | | Residential land 宅地 | Use district 用途地域 | | One dwelling 1種住居 | Overview and notices その他概要・特記事項 | | Contact: Kinoshita light, Facilities: Public Water Supply, Individual septic tank, Individual LPG 担当者:木下 光、設備:公営水道、個別浄化槽、個別LPG | Company profile 会社概要 | | <Seller> Governor of Chiba Prefecture (7) No. 008878 (Ltd.) Life Yubinbango290-0054 Ichihara, Chiba Prefecture Goichuohigashi 1-18-2 <売主>千葉県知事(7)第008878号(株)ライフ〒290-0054 千葉県市原市五井中央東1-18-2 |
Compartment view + building plan example区画図+建物プラン例 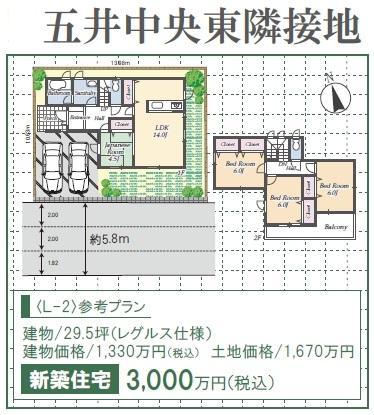 Goi Station 4-minute walk south road
五井駅徒歩4分南道路
Local photos, including front road前面道路含む現地写真 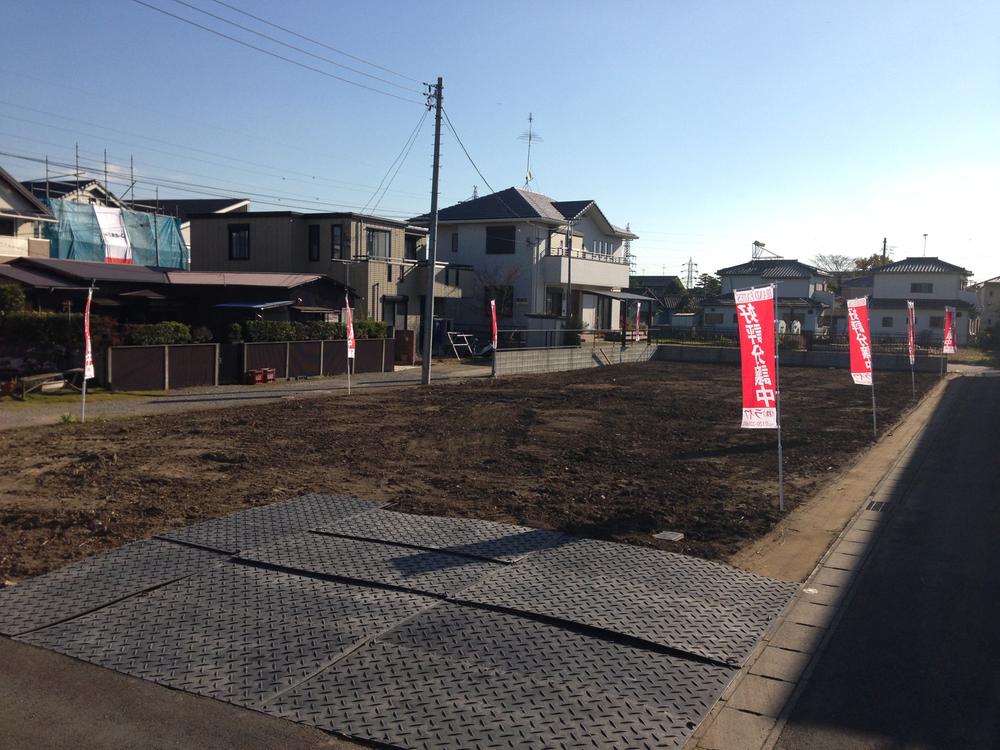 Local (11 May 2013) Shooting
現地(2013年11月)撮影
Local land photo現地土地写真 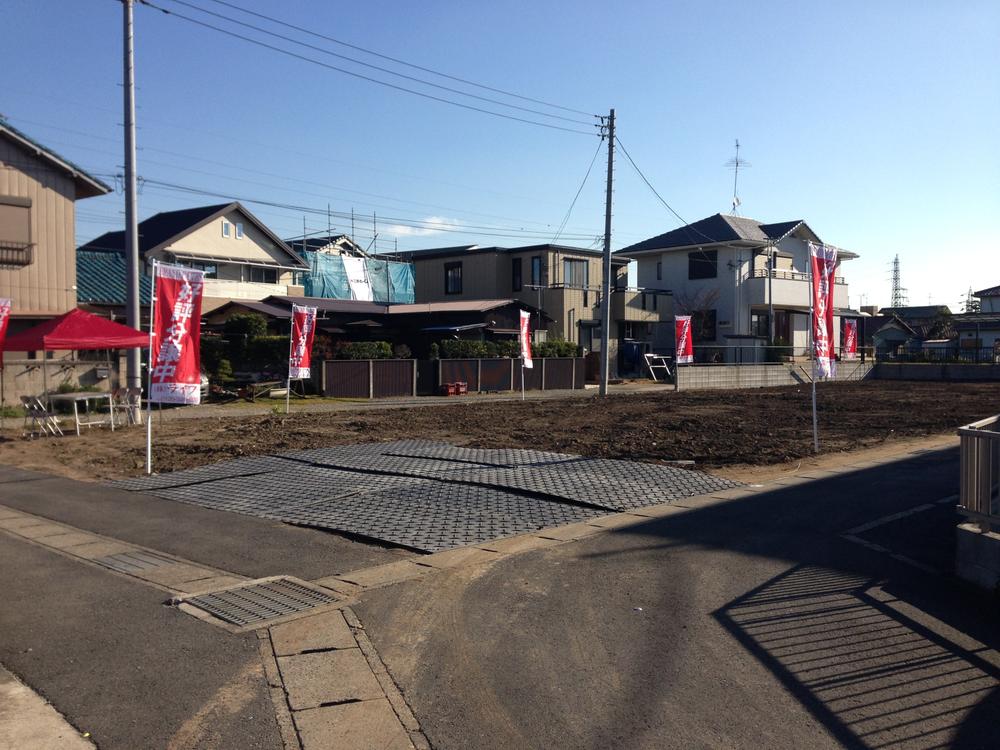 Local (11 May 2013) Shooting
現地(2013年11月)撮影
Local photos, including front road前面道路含む現地写真 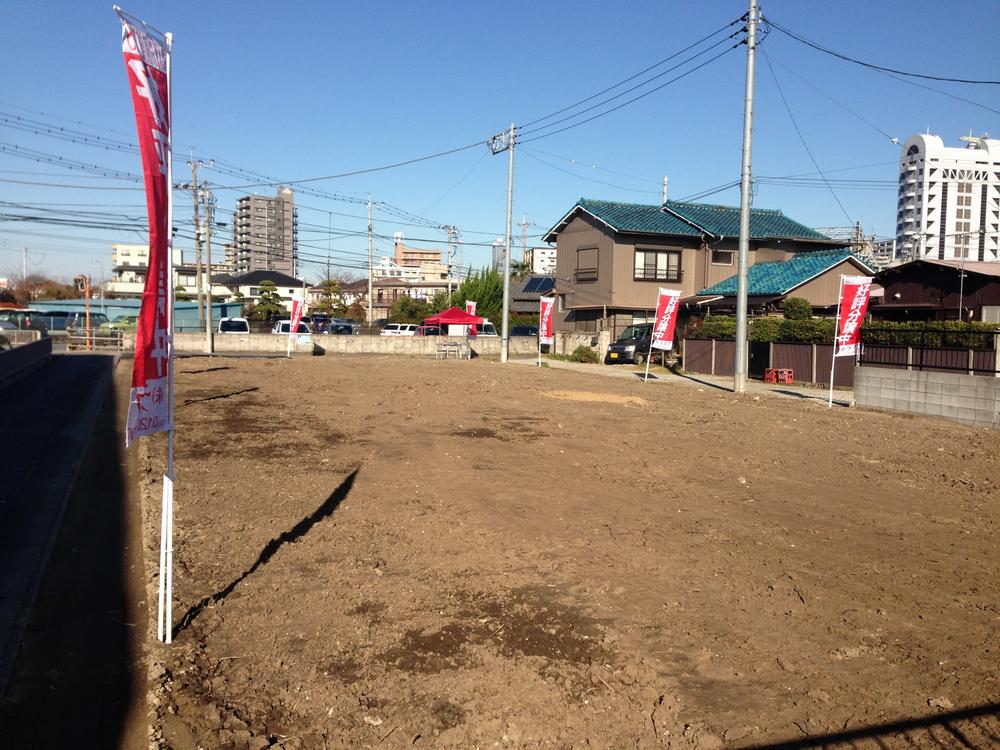 Local (11 May 2013) Shooting
現地(2013年11月)撮影
Building plan example (exterior photos)建物プラン例(外観写真) 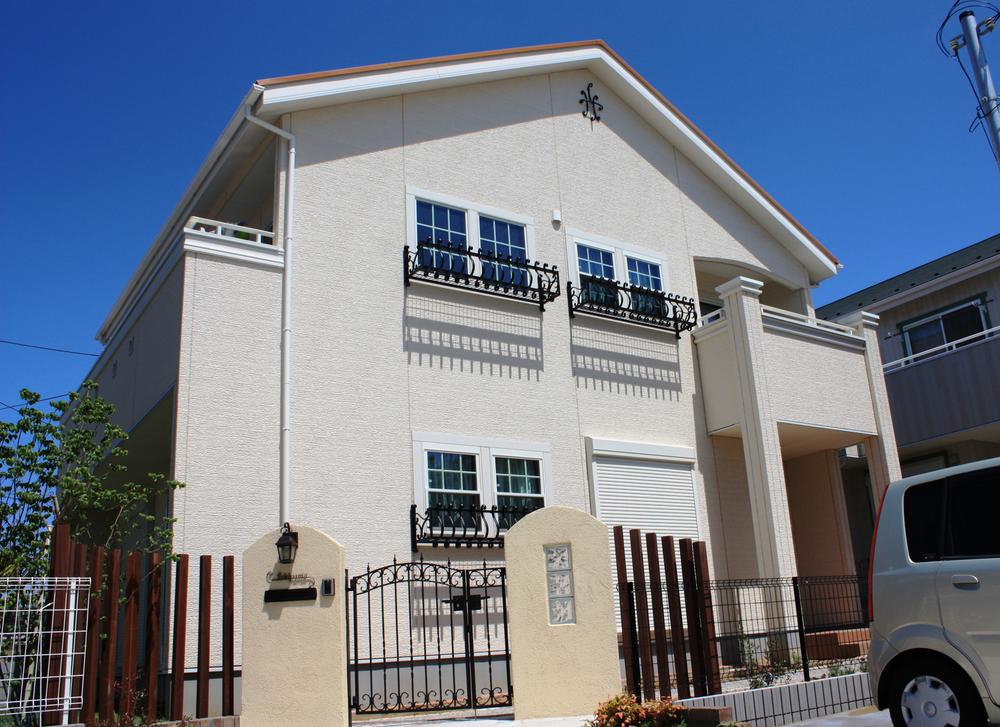 Building plan example (No. 2 place) building price 13.5 million yen, Building area 99.35 sq m
建物プラン例(2号地)建物価格1350万円、建物面積99.35m2
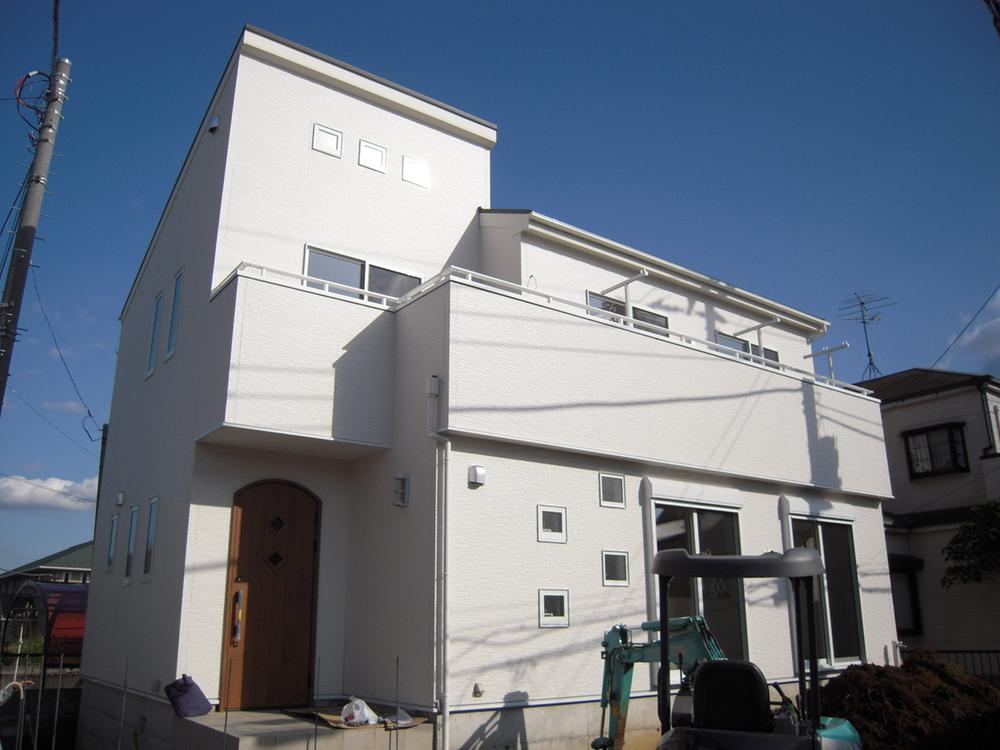 Building plan example (No. 3 locations) Building price 13.5 million yen, Building area 99.34 sq m
建物プラン例(3号地)建物価格1350万円、建物面積99.34m2
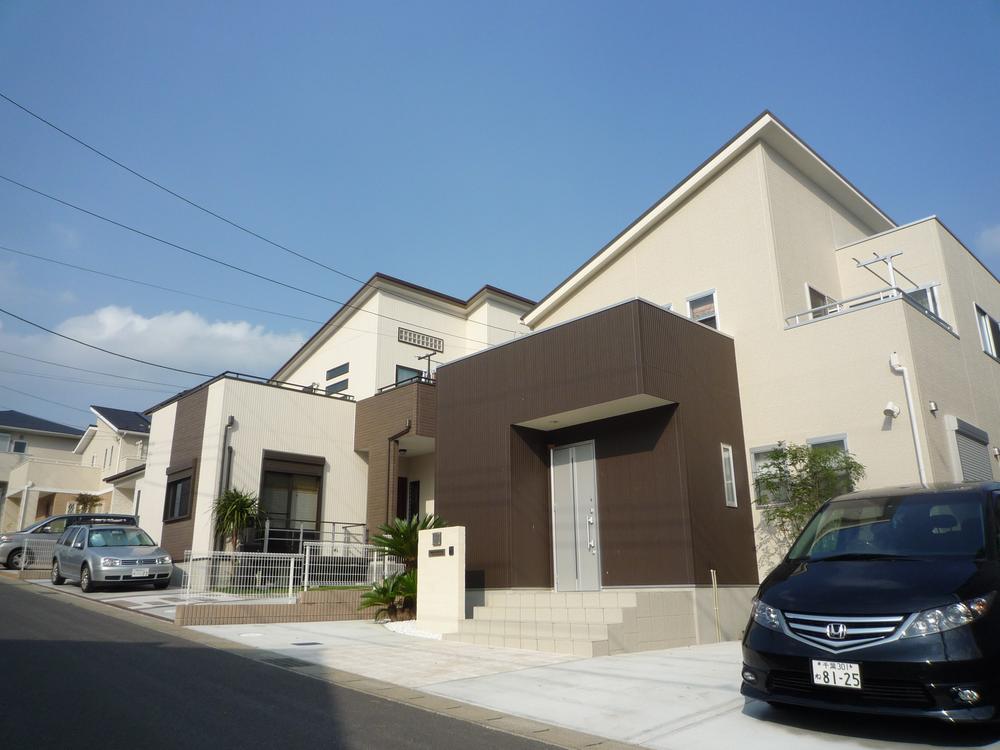 Building plan example (No. 1 place) building price 13.5 million yen, Building area 99..32 sq m
建物プラン例(1号地)建物価格1350万円、建物面積99..32m2
Building plan example (introspection photo)建物プラン例(内観写真) 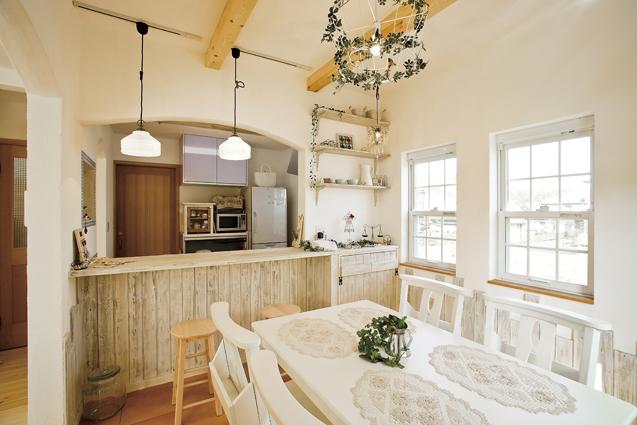 Building plan example (No. 2 place) building price 13.5 million yen, Building area 99.35 sq m
建物プラン例(2号地)建物価格1350万円、建物面積99.35m2
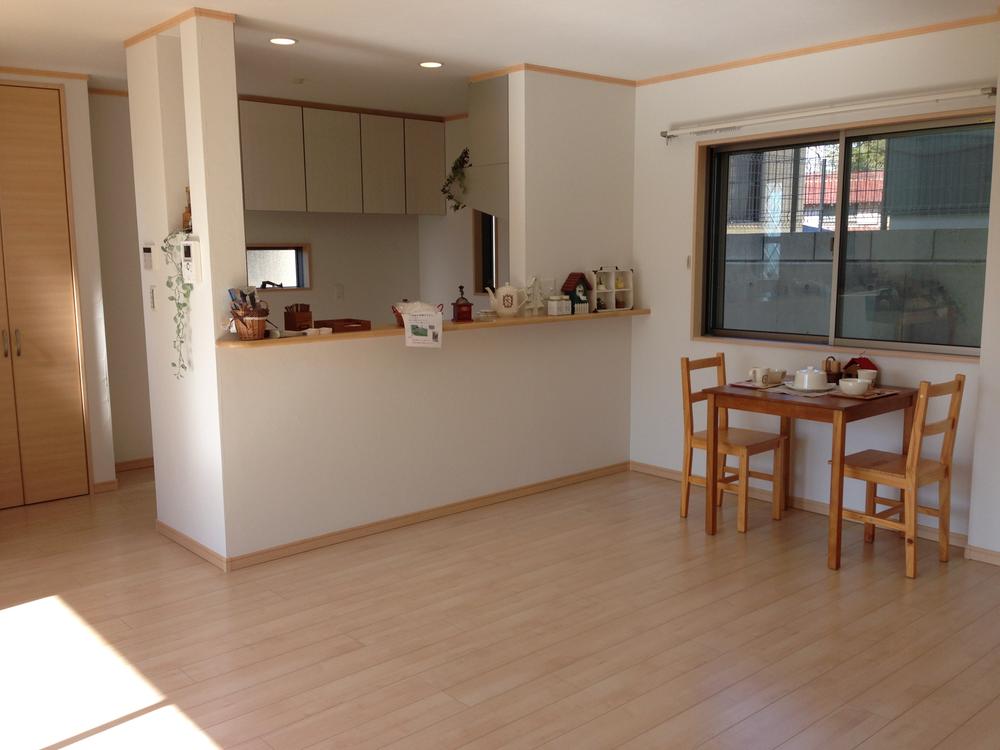 Building plan example (No. 1 place) building price 13.5 million yen, Building area 99..32 sq m
建物プラン例(1号地)建物価格1350万円、建物面積99..32m2
Building plan example (Perth ・ Introspection)建物プラン例(パース・内観) 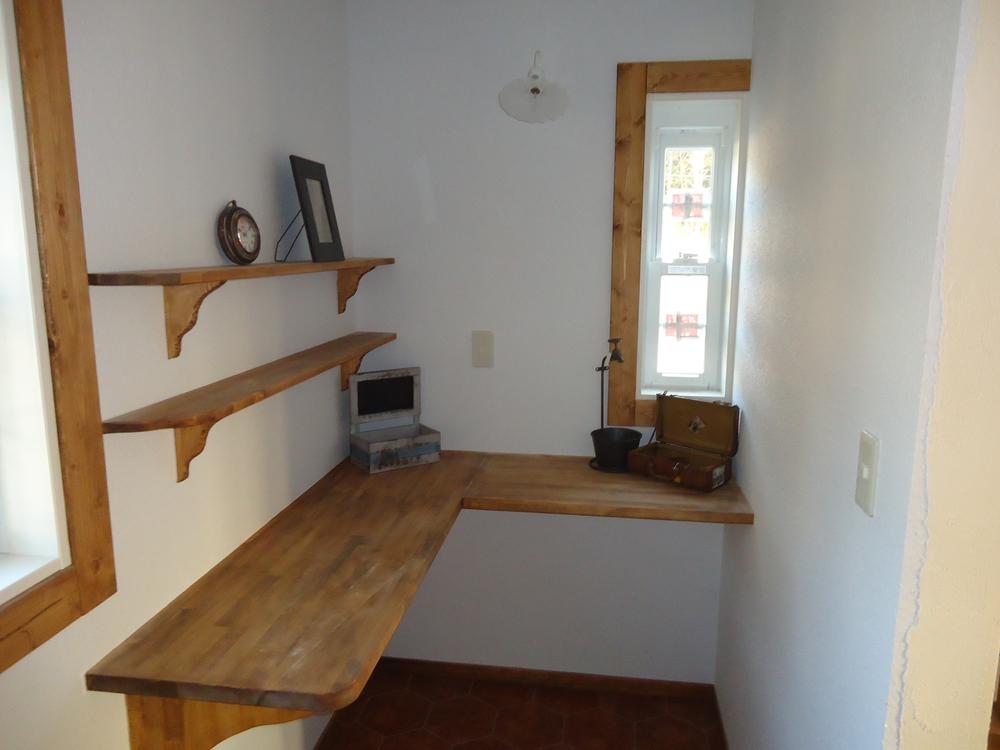 Building plan example (No. 3 locations) Building price 13.5 million yen, Building area 99.34 sq m
建物プラン例(3号地)建物価格1350万円、建物面積99.34m2
Building plan example (Perth ・ appearance)建物プラン例(パース・外観) 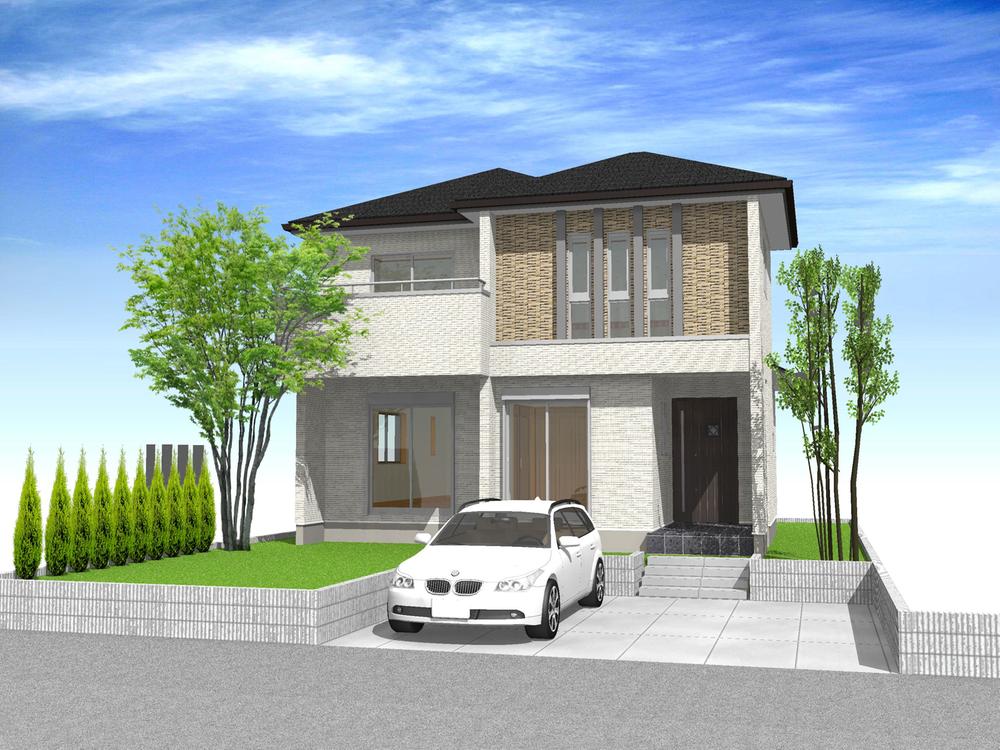 Building plan example (No. 1 place) building price 13.5 million yen, Building area 99.23 sq m
建物プラン例(1号地)建物価格1350万円、建物面積99.23m2
Building plan example (Perth ・ Introspection)建物プラン例(パース・内観) 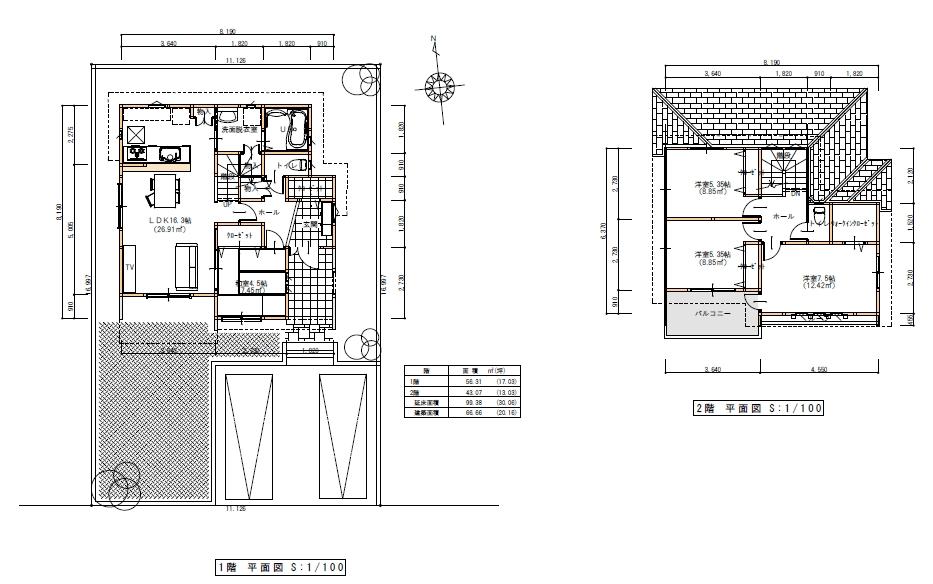 Building plan example (No. 1 place) building price 13.5 million yen, Building area 99.23 sq m
建物プラン例(1号地)建物価格1350万円、建物面積99.23m2
Building plan example (Perth ・ appearance)建物プラン例(パース・外観) 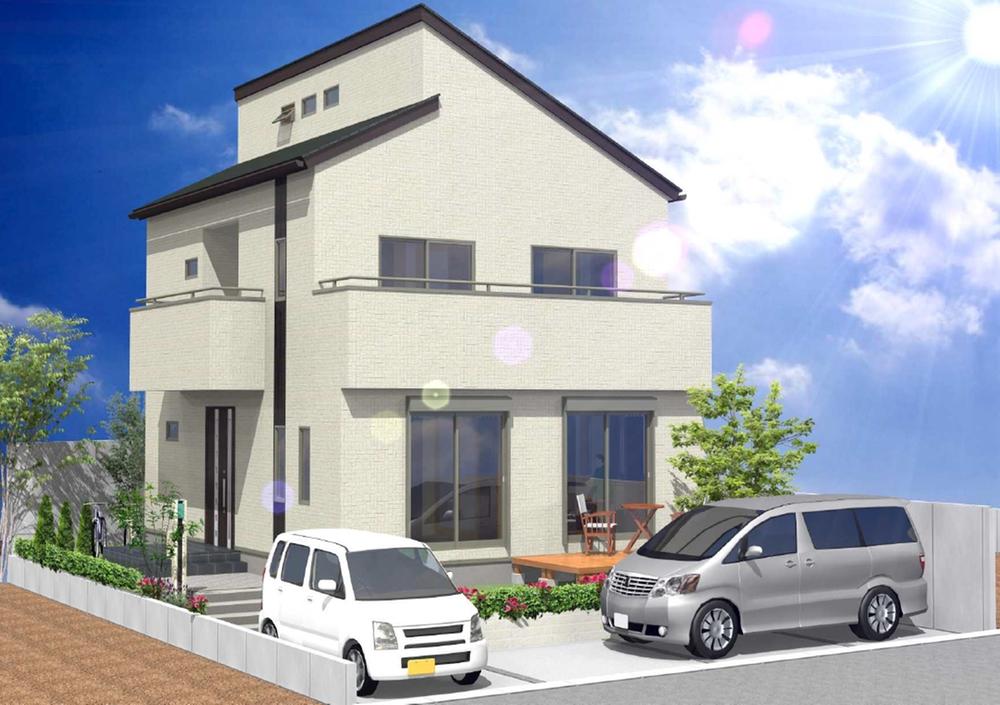 Building plan example (No. 1 place) building price 13.5 million yen, Building area 99.25 sq m
建物プラン例(1号地)建物価格1350万円、建物面積99.25m2
Building plan example (Perth ・ Introspection)建物プラン例(パース・内観) 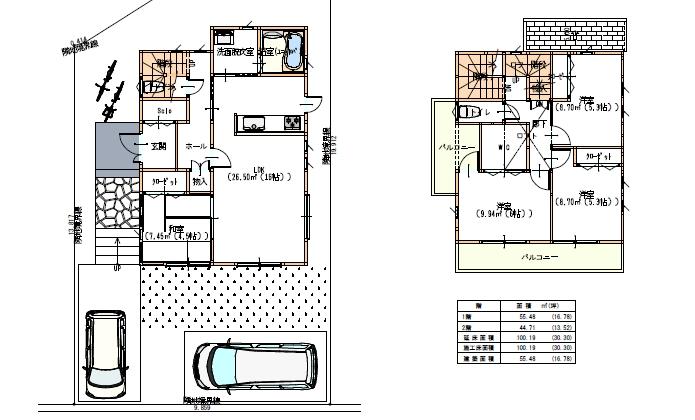 Building plan example (No. 1 place) building price 13.5 million yen, Building area 99.25 sq m
建物プラン例(1号地)建物価格1350万円、建物面積99.25m2
Building plan example (Perth ・ appearance)建物プラン例(パース・外観) 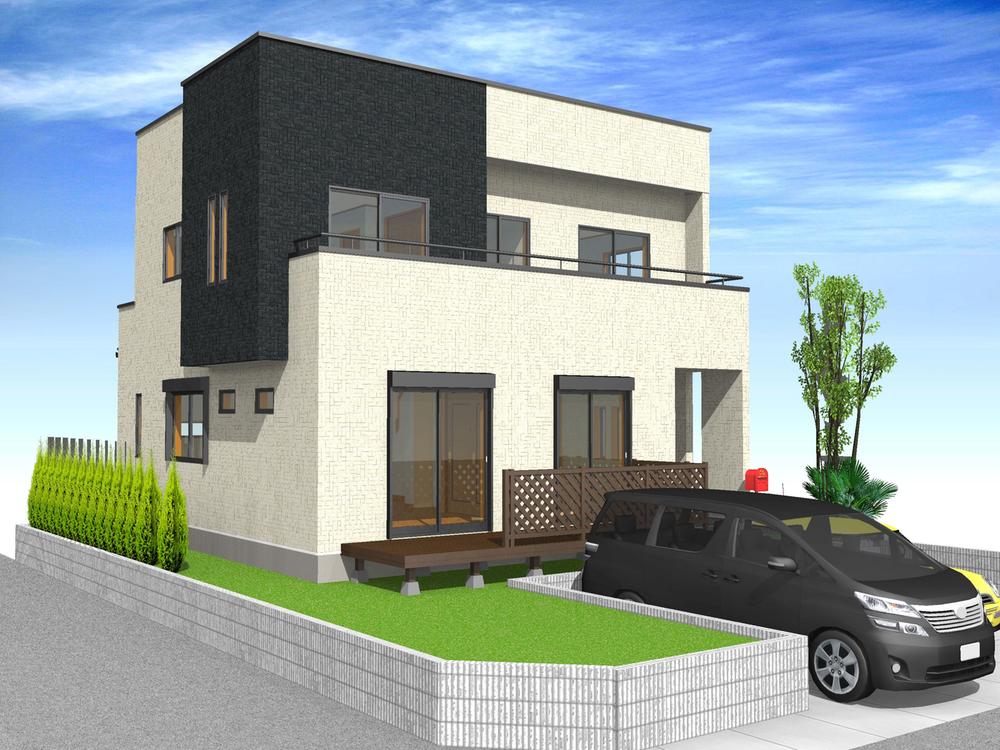 Building plan example (No. 2 place) building price 13.5 million yen, Building area 99.30 sq m
建物プラン例(2号地)建物価格1350万円、建物面積99.30m2
Building plan example (Perth ・ Introspection)建物プラン例(パース・内観) 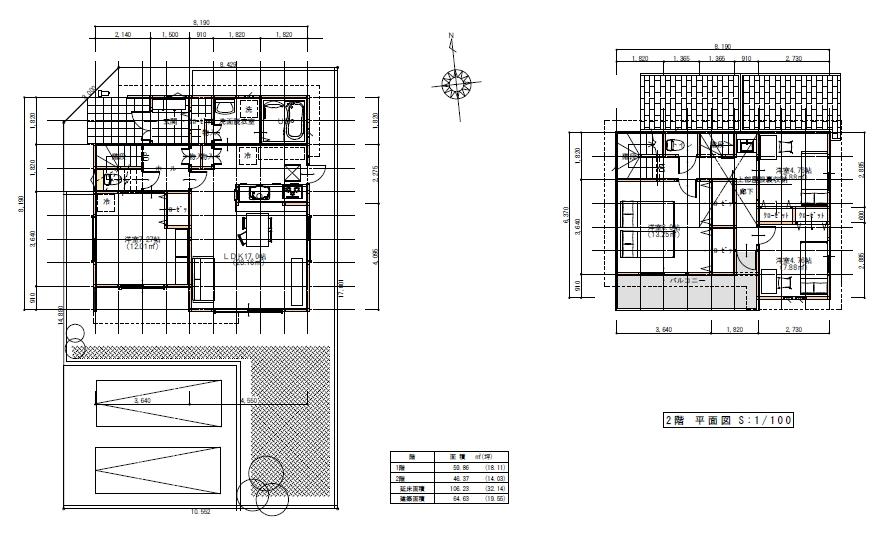 Building plan example (No. 2 place) building price 13.5 million yen, Building area 99.30 sq m
建物プラン例(2号地)建物価格1350万円、建物面積99.30m2
Building plan example (Perth ・ appearance)建物プラン例(パース・外観) 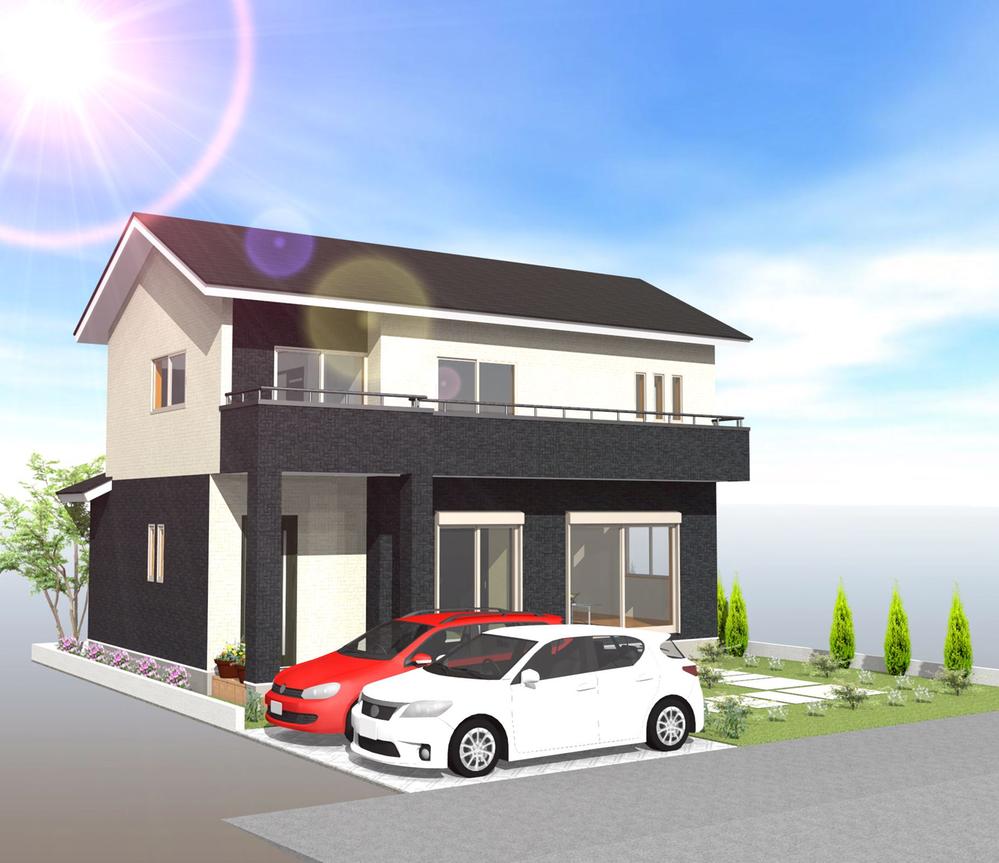 Building plan example (No. 3 locations) Building price 13.5 million yen, Building area 99.24 sq m
建物プラン例(3号地)建物価格1350万円、建物面積99.24m2
Building plan example (Perth ・ Introspection)建物プラン例(パース・内観) 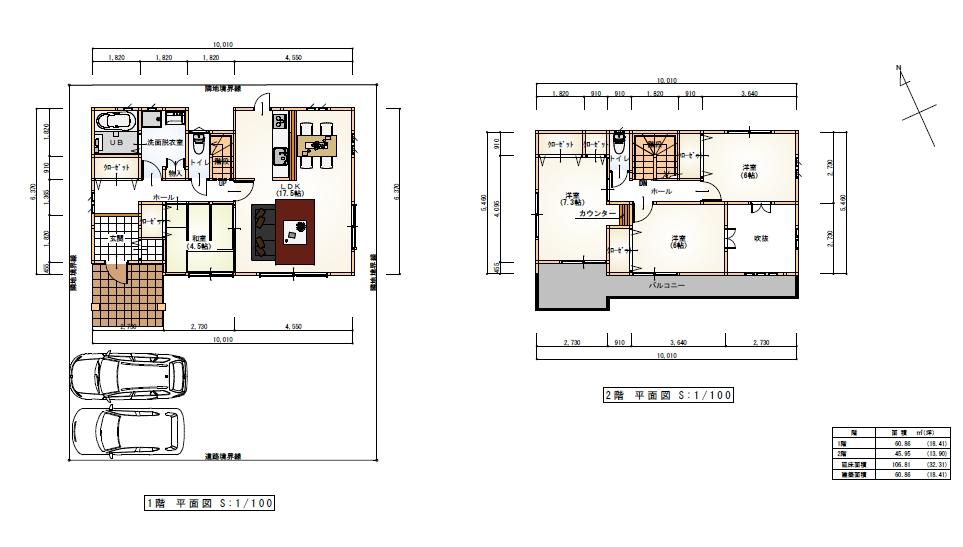 Building plan example (No. 3 locations) Building price 13.5 million yen, Building area 99.24 sq m
建物プラン例(3号地)建物価格1350万円、建物面積99.24m2
Local guide map現地案内図 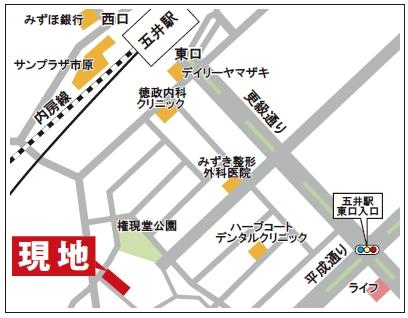 Goi Station 320m A 4-minute walk
五井駅320m 徒歩4分
Supermarketスーパー 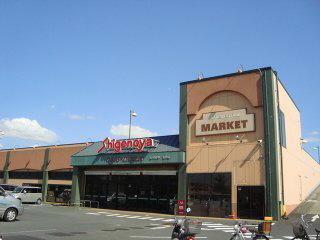 Shigenoya until Goi shop 1250m
Shigenoya五井店まで1250m
Home centerホームセンター 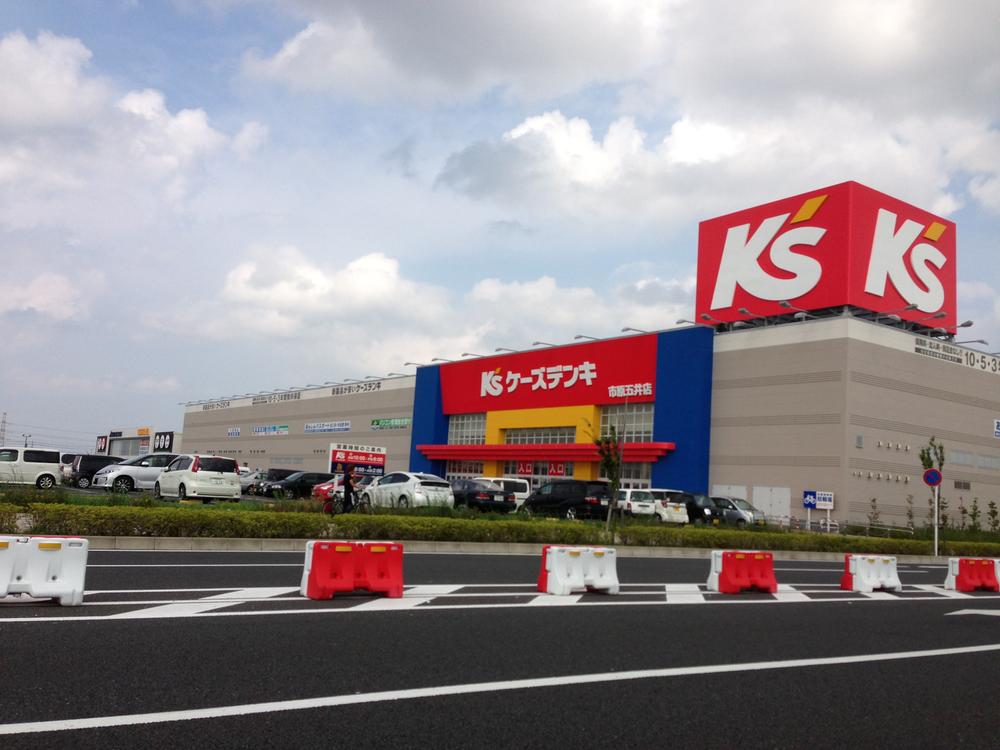 K's Denki 1377m until Ichihara Goi shop
ケーズデンキ市原五井店まで1377m
Otherその他 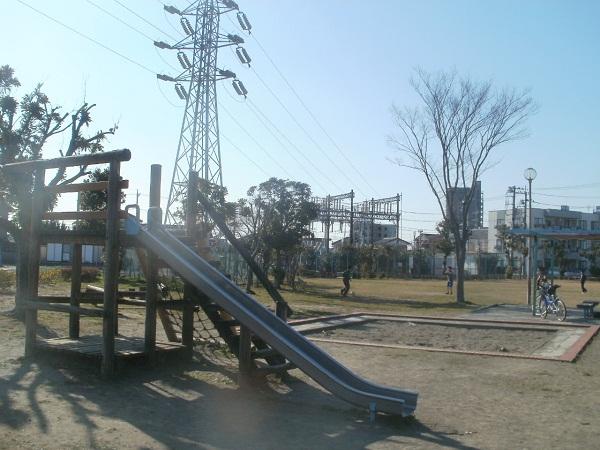 Gongendo park
権現堂公園
Station駅  Goi east exit A 4-minute walk
五井東口 徒歩4分
Shopping centreショッピングセンター 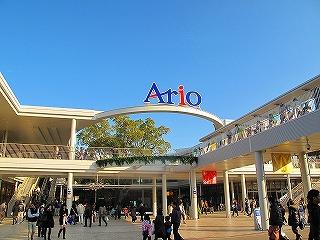 Ario November 28, It was opened
アリオ 11月28日 オープンしました
Park公園 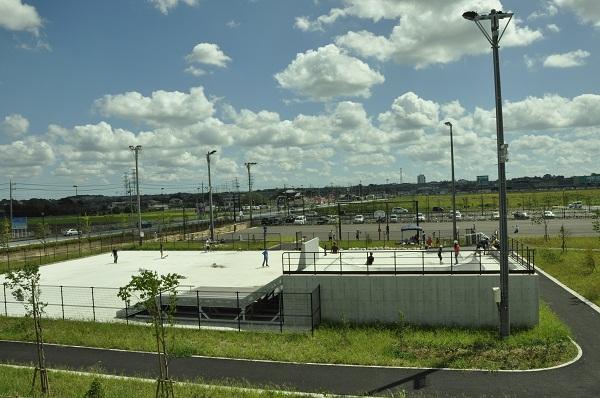 Sarashina park
更級公園
Kindergarten ・ Nursery幼稚園・保育園 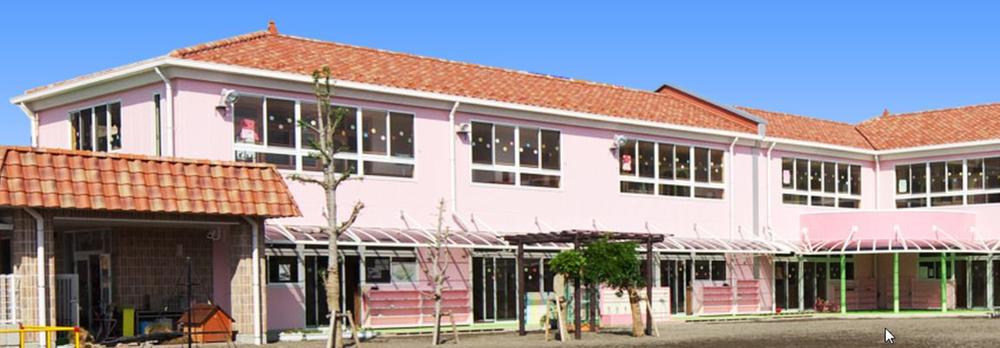 Goi kindergarten
五井幼稚園
Primary school小学校 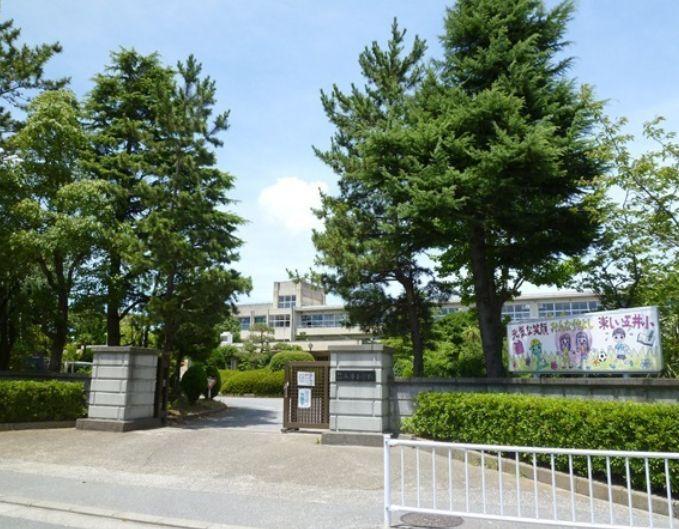 Goi elementary school
五井小学校
Junior high school中学校 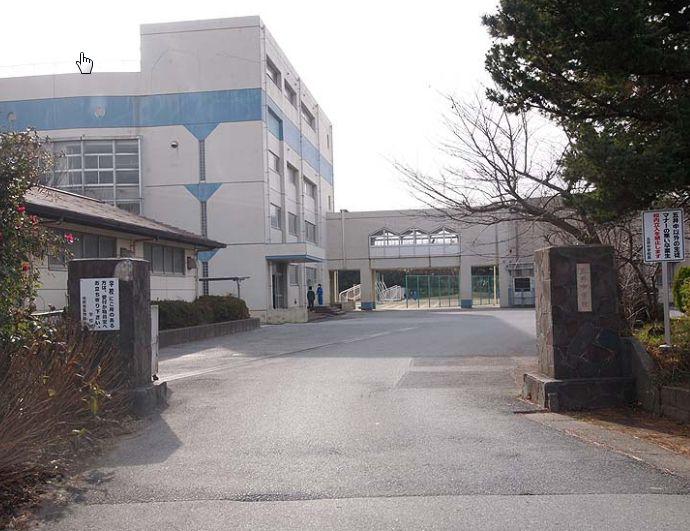 Goi junior high school
五井中学校
Home centerホームセンター 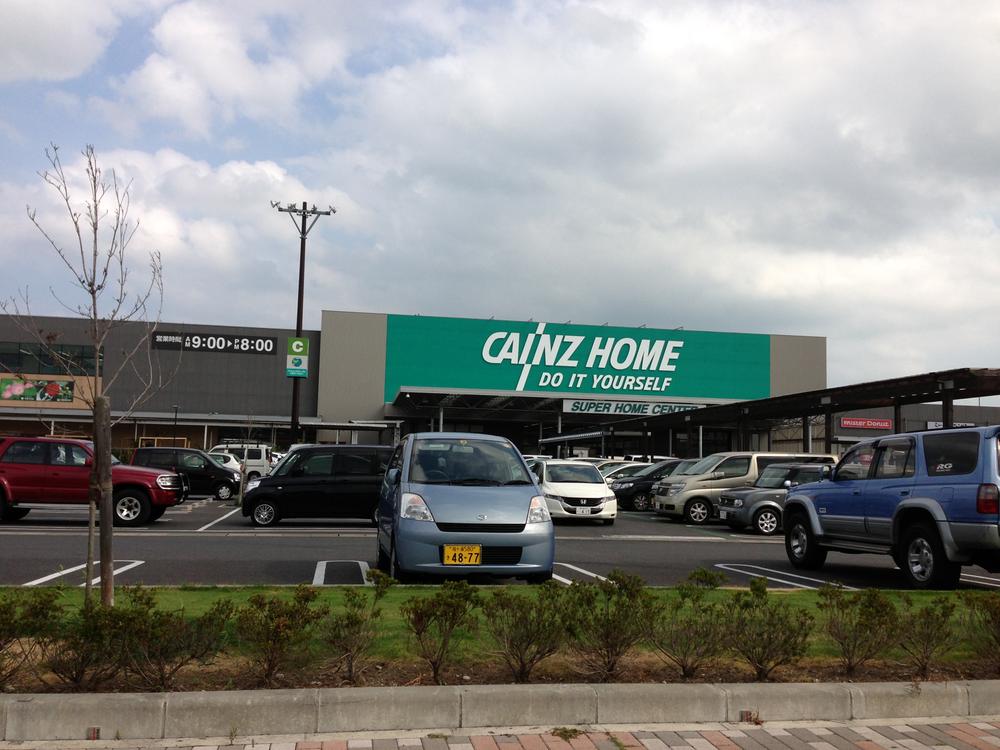 Cain Home
カインズホーム
Convenience storeコンビニ 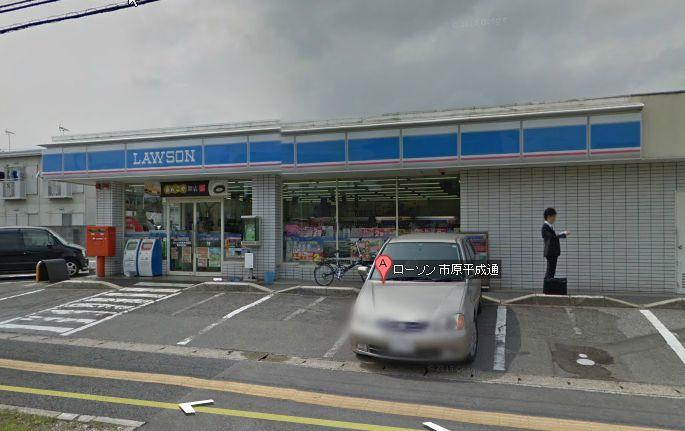 479m until Lawson Ichihara Goi station east exit shop
ローソン市原五井駅東口店まで479m
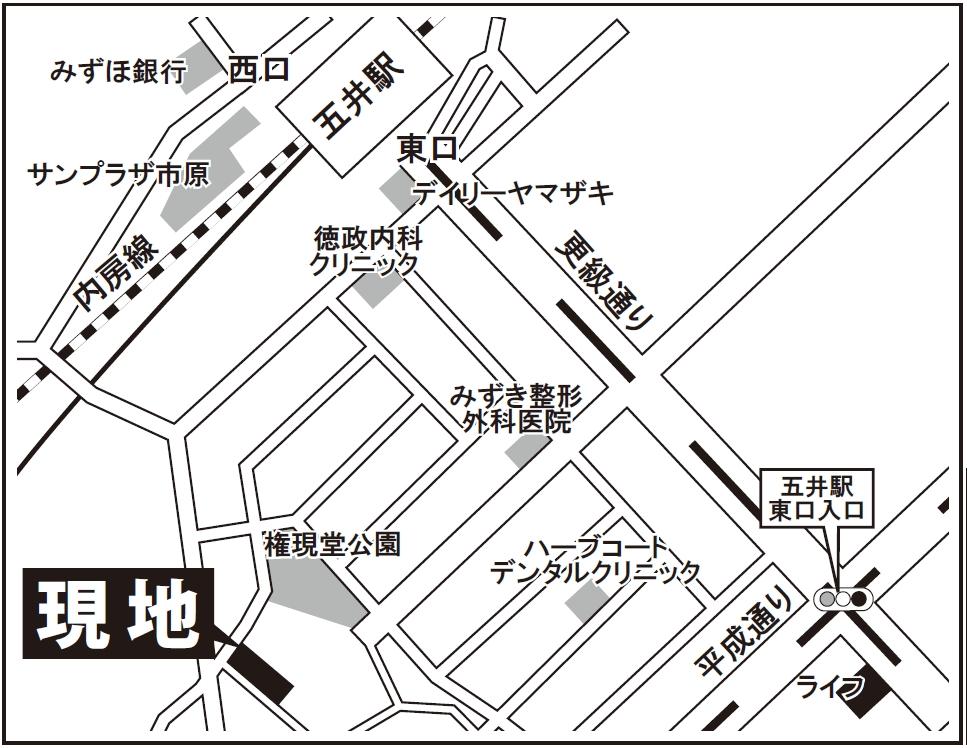 Local guide map
現地案内図
The entire compartment Figure全体区画図 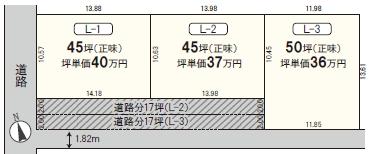 There collectively plan Tsubo 300,000 yen ~
一括プランあり 坪単価30万円 ~
Primary school小学校 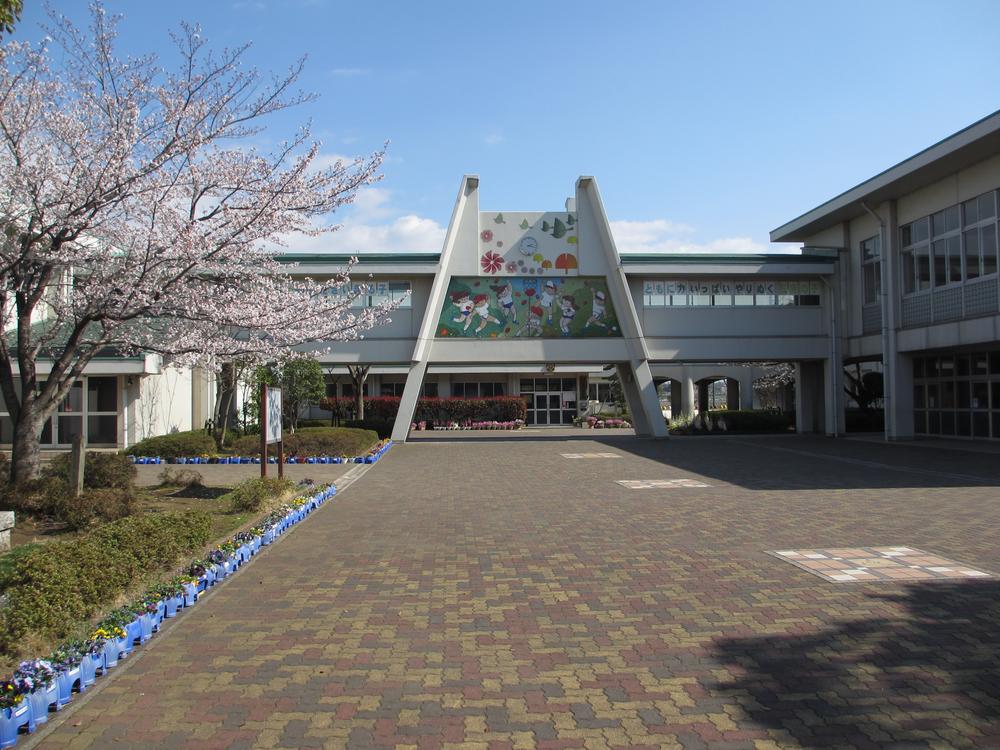 Ichihara Municipal Goi to elementary school 1020m
市原市立五井小学校まで1020m
Location
| 

































