Land/Building » Kanto » Chiba Prefecture » Ichikawa
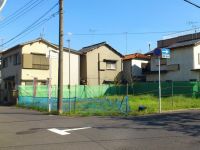 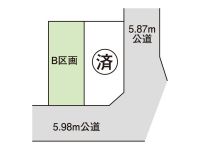
| | Ichikawa City, Chiba Prefecture 千葉県市川市 |
| JR Sobu Line "Motoyawata" walk 12 minutes JR総武線「本八幡」歩12分 |
| 3-wire 3-Station available "Motoyawata Station" a 12-minute walk from the north exit! Flap series in a quiet residential area is born with a taste. 3線3駅利用可能な「本八幡駅」北口より徒歩12分!風情ある閑静な住宅地にフラップシリーズが誕生します。 |
| ■ Park near, Good location to parenting environment ■ All educational facilities within walking distance ■ Super 5-minute walk ■ It is free design support, Please built you in your favorite plan! ■公園近く、子育ての環境にも良い立地■教育施設全て徒歩圏内■スーパー徒歩5分■自由設計対応です、お好きなプランでお建て下さい! |
Features pickup 特徴ピックアップ | | 2 along the line more accessible / Immediate delivery Allowed / Super close / It is close to the city / Yang per good / Flat to the station / A quiet residential area / Around traffic fewer / Corner lot / Starting station / Shaping land / Leafy residential area / Urban neighborhood / City gas / Flat terrain 2沿線以上利用可 /即引渡し可 /スーパーが近い /市街地が近い /陽当り良好 /駅まで平坦 /閑静な住宅地 /周辺交通量少なめ /角地 /始発駅 /整形地 /緑豊かな住宅地 /都市近郊 /都市ガス /平坦地 | Property name 物件名 | | Flap Residence III "Higashisugano 1-chome" フラップレジデンスIII 『東菅野1丁目』 | Price 価格 | | 34 million yen 3400万円 | Building coverage, floor area ratio 建ぺい率・容積率 | | Kenpei rate: 50%, Volume ratio: 100% 建ペい率:50%、容積率:100% | Sales compartment 販売区画数 | | 1 compartment 1区画 | Total number of compartments 総区画数 | | 2 compartment 2区画 | Land area 土地面積 | | 100.85 sq m (30.50 tsubo) (measured) 100.85m2(30.50坪)(実測) | Driveway burden-road 私道負担・道路 | | Road width: 5.87m ~ 5.98m, Asphaltic pavement, Public road 道路幅:5.87m ~ 5.98m、アスファルト舗装、公道 | Land situation 土地状況 | | Vacant lot 更地 | Address 住所 | | Ichikawa City, Chiba Prefecture Higashisugano 1-11-3 千葉県市川市東菅野1-11-3 | Traffic 交通 | | JR Sobu Line "Motoyawata" walk 12 minutes Toei Shinjuku Line "Motoyawata" walk 11 minutes
Keisei Main Line "Keisei Yawata" walk 9 minutes JR総武線「本八幡」歩12分都営新宿線「本八幡」歩11分
京成本線「京成八幡」歩9分
| Related links 関連リンク | | [Related Sites of this company] 【この会社の関連サイト】 | Person in charge 担当者より | | Person in charge of real-estate and building Sawamoto Takashi Because I grew up in Ichikawa City since I was a first grade elementary school, Please contact us anything is that of Ichikawa City. Let's find the dream there is my home together. 担当者宅建沢本 貴史小学校1年生の頃から市川市で育っていますので、市川市の事は何でもご相談下さい。一緒に夢あるマイホーム探しをしましょう。 | Contact お問い合せ先 | | TEL: 0800-603-1524 [Toll free] mobile phone ・ Also available from PHS
Caller ID is not notified
Please contact the "saw SUUMO (Sumo)"
If it does not lead, If the real estate company TEL:0800-603-1524【通話料無料】携帯電話・PHSからもご利用いただけます
発信者番号は通知されません
「SUUMO(スーモ)を見た」と問い合わせください
つながらない方、不動産会社の方は
| Land of the right form 土地の権利形態 | | Ownership 所有権 | Building condition 建築条件 | | With 付 | Time delivery 引き渡し時期 | | Immediate delivery allowed 即引渡し可 | Land category 地目 | | Residential land 宅地 | Use district 用途地域 | | One low-rise 1種低層 | Other limitations その他制限事項 | | Regulations have by the Landscape Act 景観法による規制有 | Overview and notices その他概要・特記事項 | | Contact: Sawamoto Takashi, Facilities: Public Water Supply, This sewage, City gas 担当者:沢本 貴史、設備:公営水道、本下水、都市ガス | Company profile 会社概要 | | <Seller> Governor of Chiba Prefecture (6) No. 011308 (Ltd.) YutakaTomo housing Yubinbango272-0023 Ichikawa, Chiba Prefecture Minamiyahata 3-14-20 <売主>千葉県知事(6)第011308号(株)豊友ハウジング〒272-0023 千葉県市川市南八幡3-14-20 |
Otherその他 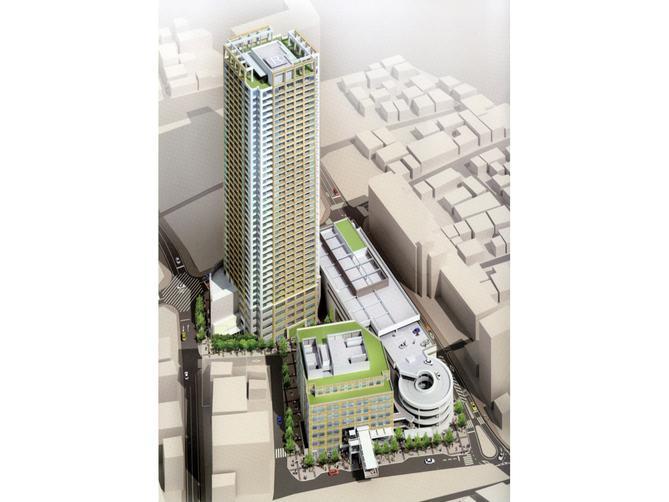 Motoyawata Station "redevelopment Rendering"
本八幡駅「再開発完成予想図」
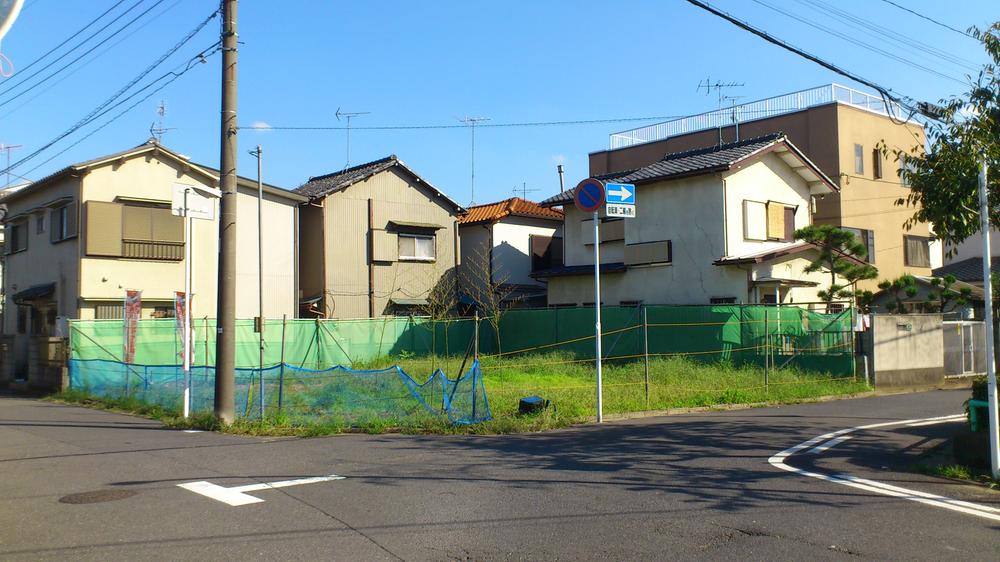 Local (September 2013) Shooting
現地(2013年9月)撮影
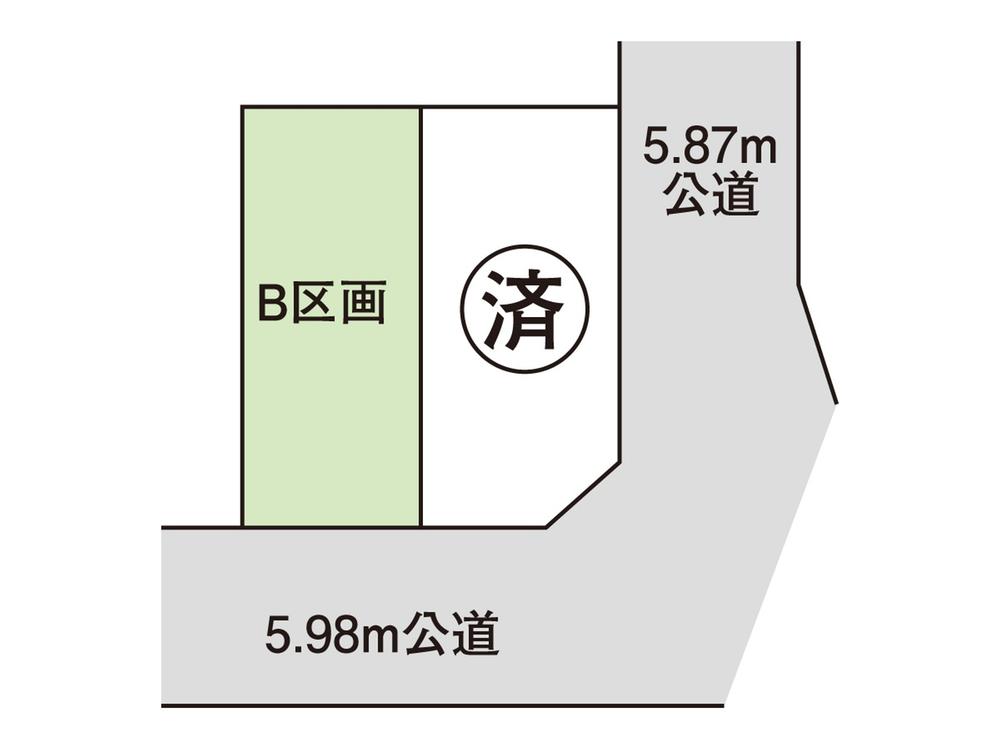 Compartment figure
区画図
Building plan example (exterior photos)建物プラン例(外観写真) 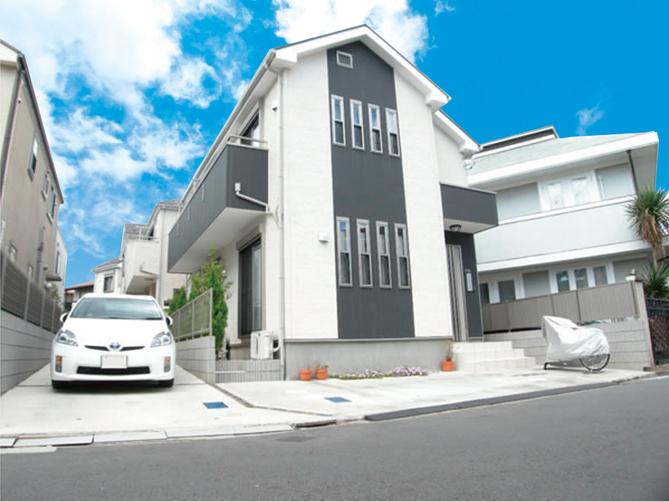 Building plan example 100 sq m (30.25 square meters)
建物プラン例 100m2(30.25坪)
Building plan example (introspection photo)建物プラン例(内観写真) 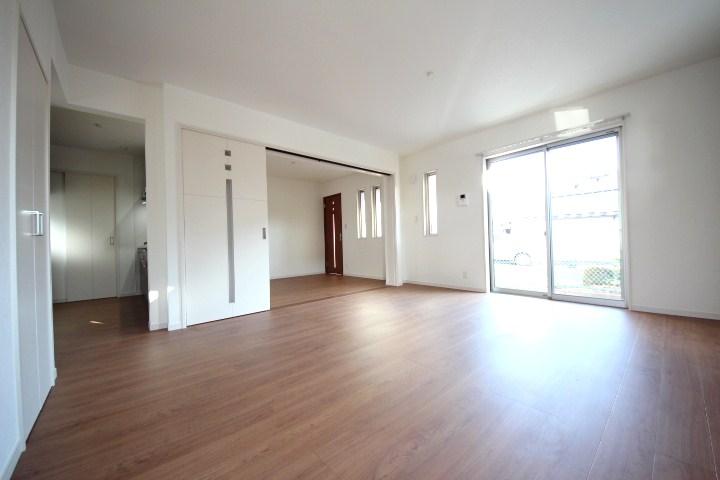 Same specifications Photos
同仕様写真
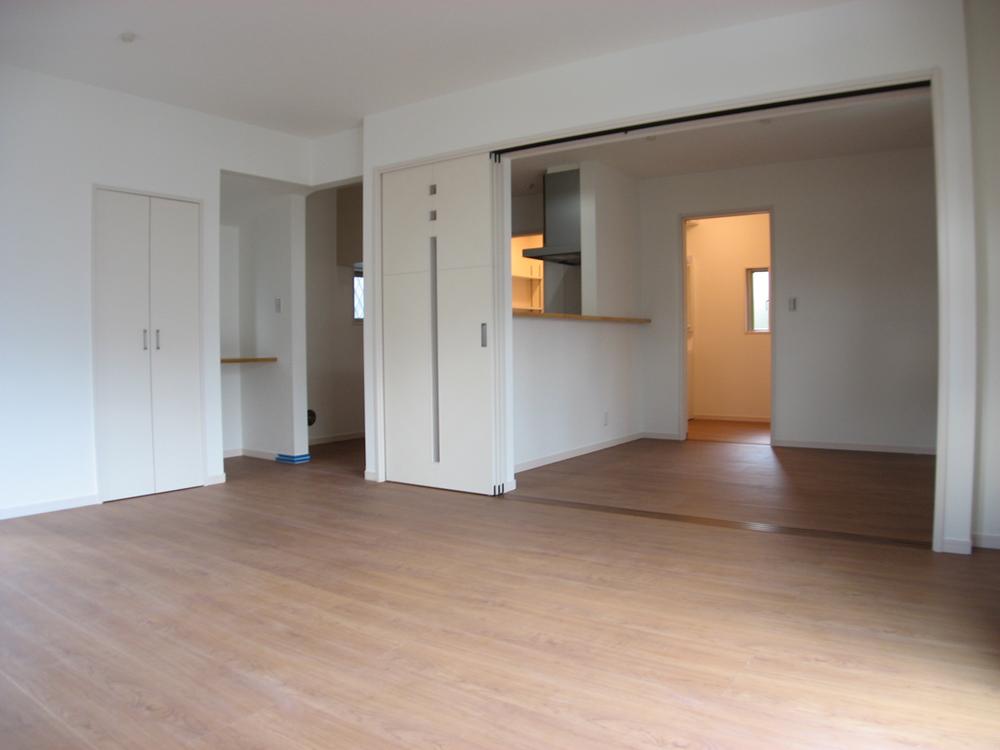 Same specifications Photos
同仕様写真
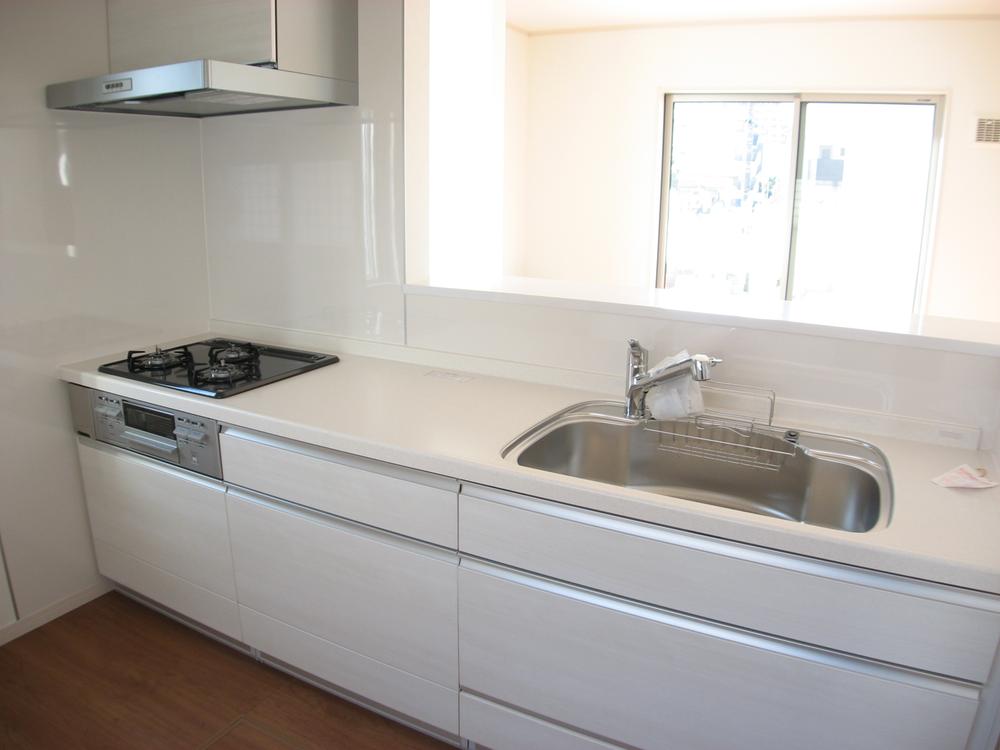 Same specifications Photos
同仕様写真
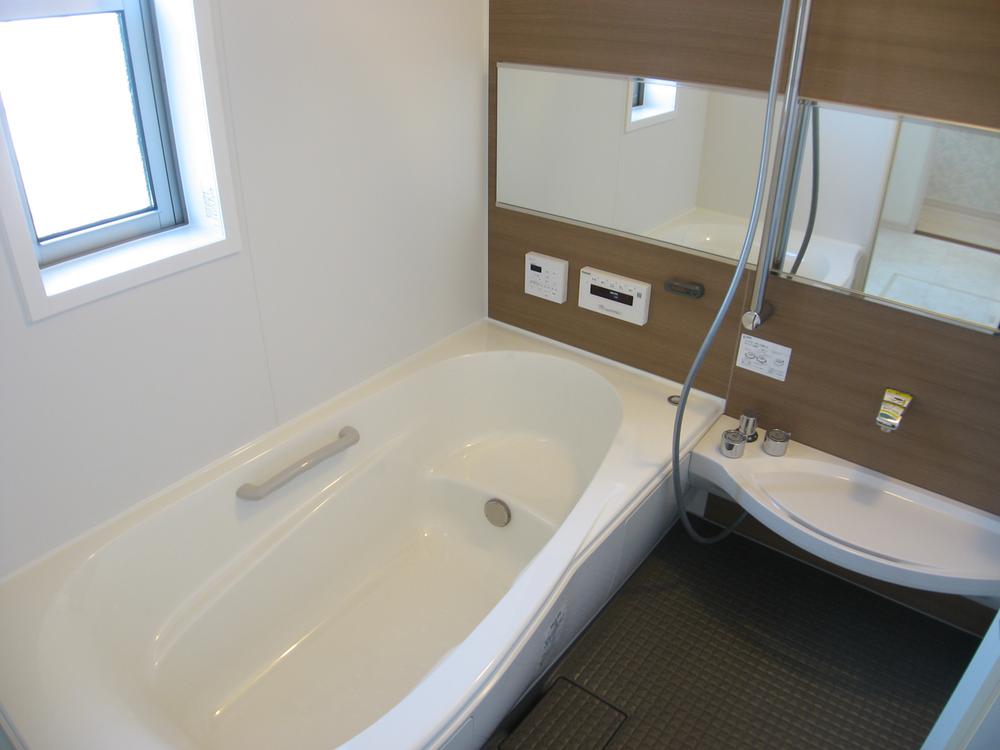 Same specifications Photos
同仕様写真
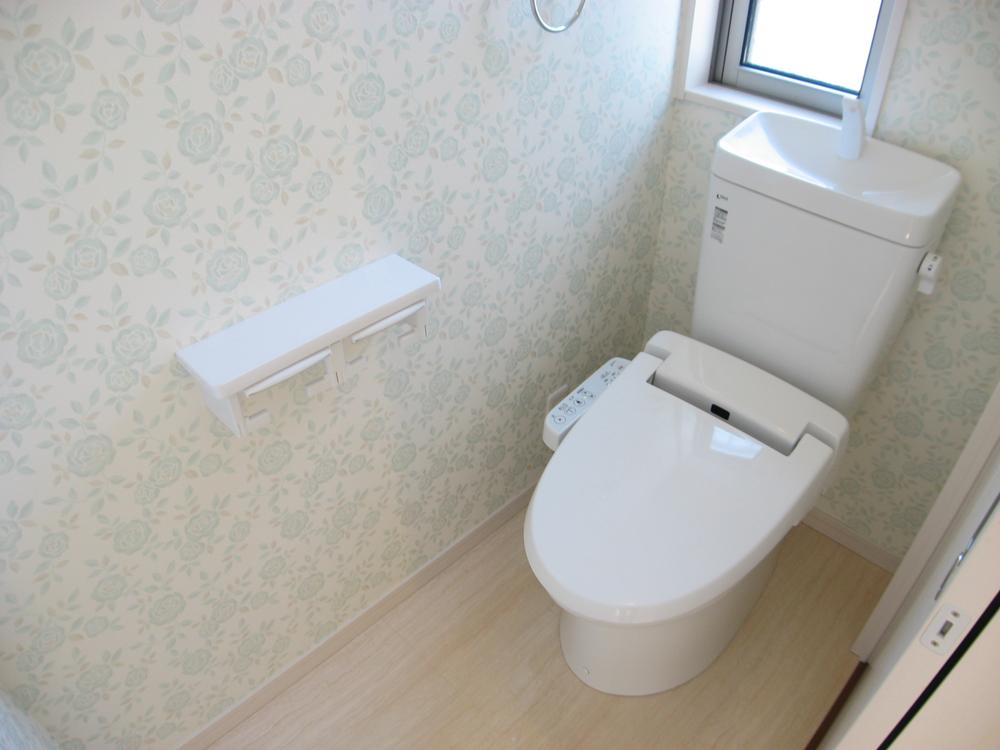 Same specifications Photos
同仕様写真
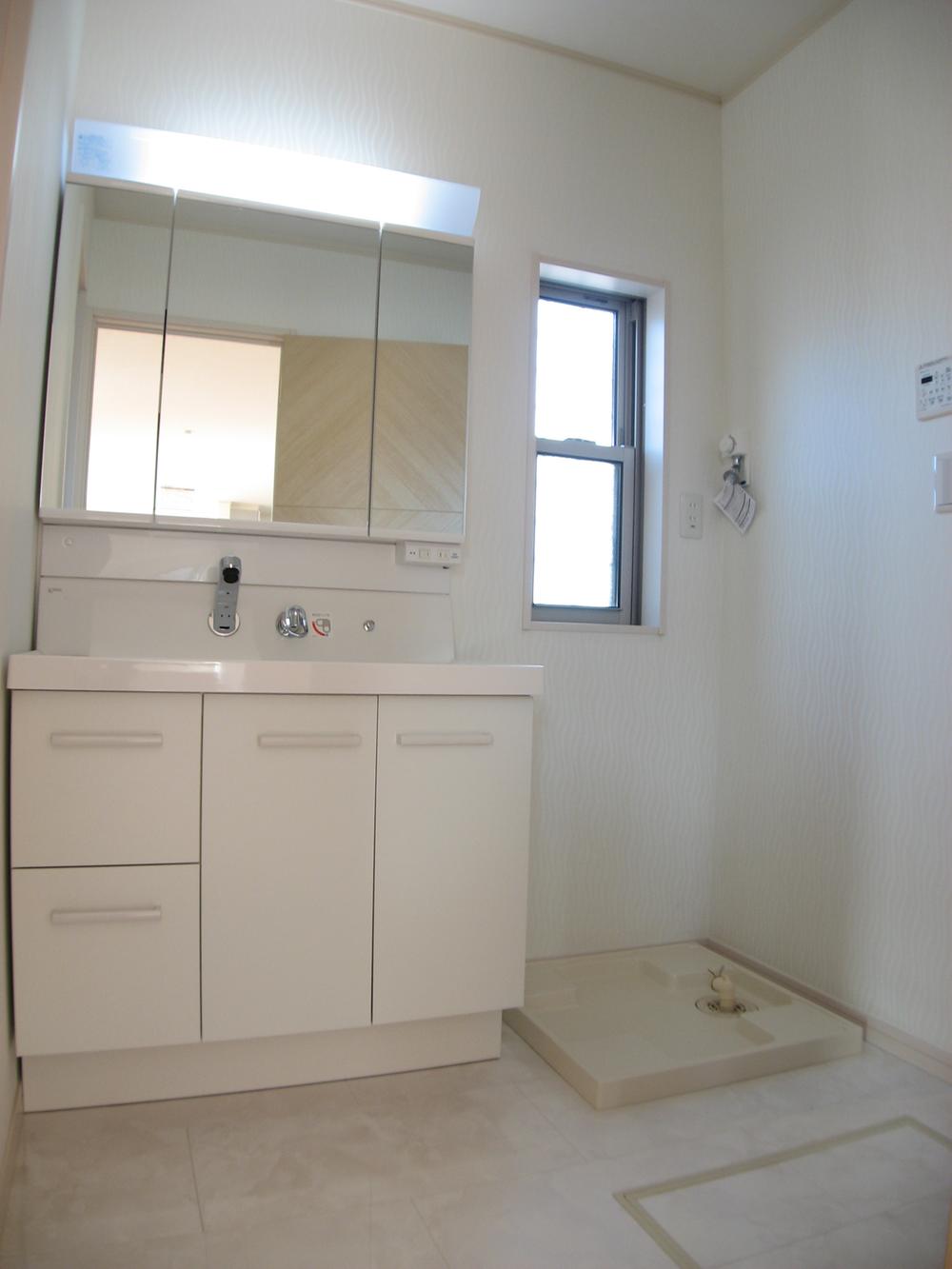 Same specifications Photos
同仕様写真
Local photos, including front road前面道路含む現地写真 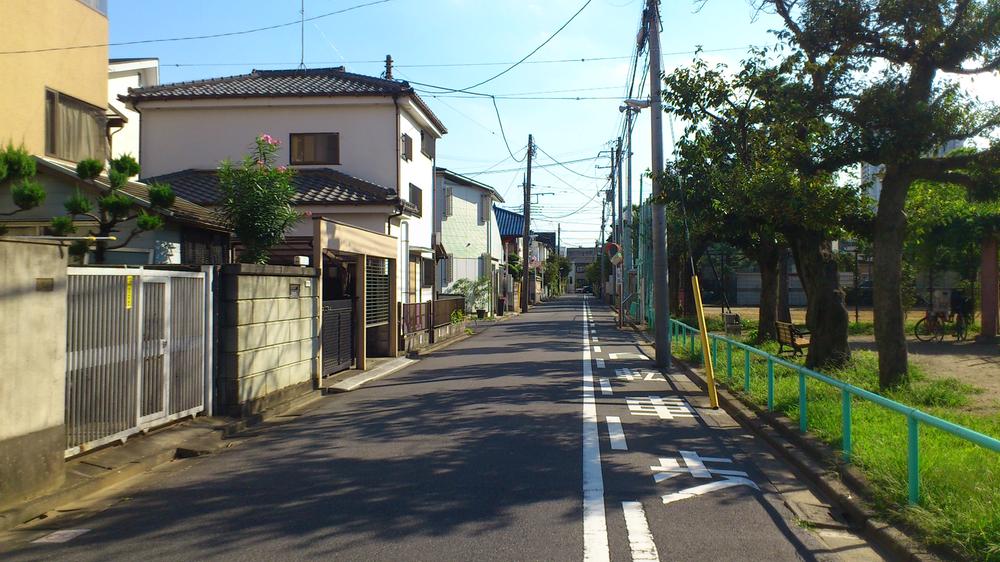 Frontal road
前面道路
Primary school小学校 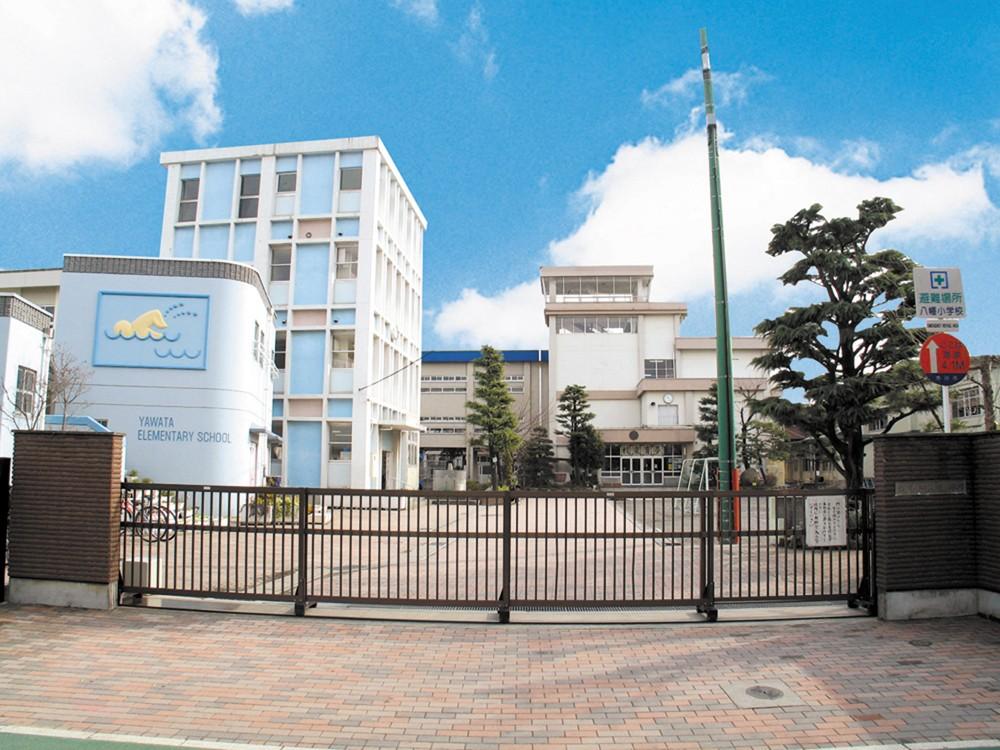 580m until Ichikawa Municipal Yahata Elementary School
市川市立八幡小学校まで580m
Supermarketスーパー 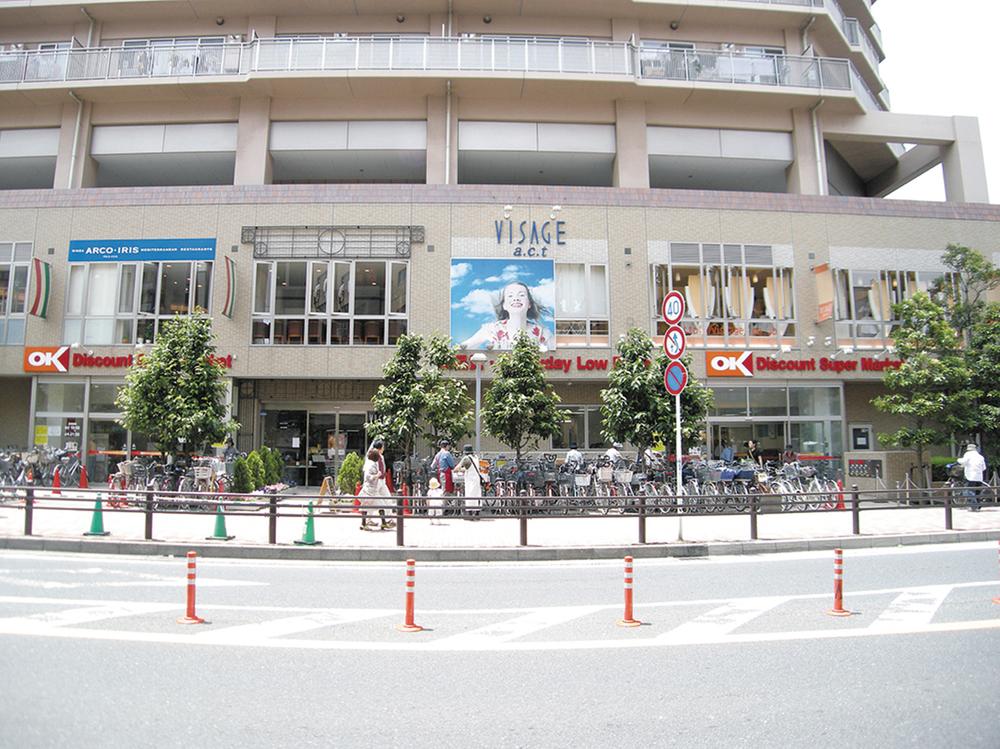 Until the OK store 1000m
OKストアまで1000m
Primary school小学校 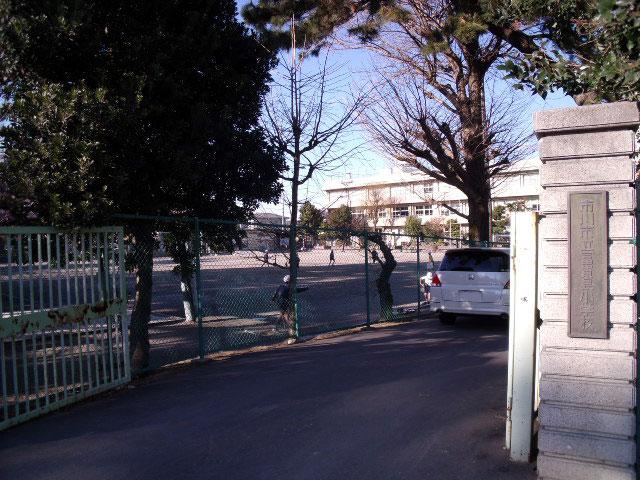 718m up to elementary school Ichikawa Municipal wipe Island
市川市立冨貴島小学校まで718m
Building plan example (floor plan)建物プラン例(間取り図) 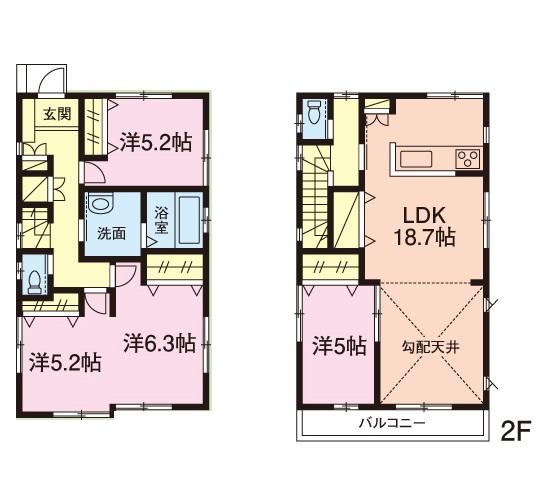 Building plan example (B) 4LDK, Land price 34 million yen, Land area 100.85 sq m , Building price 19,800,000 yen, Building area 99.36 sq m
建物プラン例(B)4LDK、土地価格3400万円、土地面積100.85m2、建物価格1980万円、建物面積99.36m2
Kindergarten ・ Nursery幼稚園・保育園 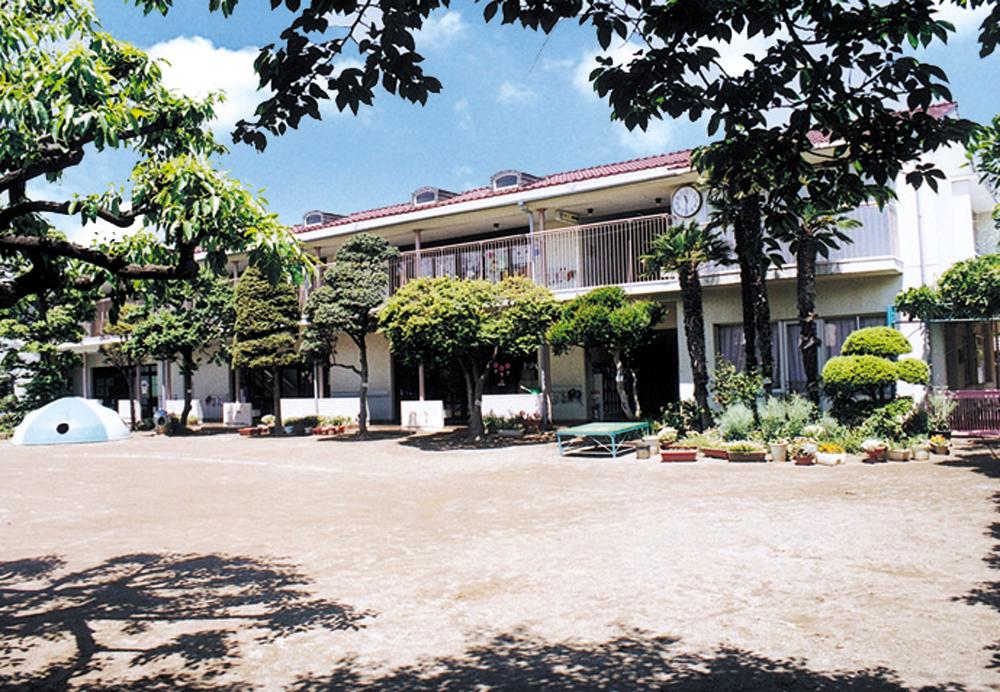 Fukishima to kindergarten 570m
富貴島幼稚園まで570m
Government office役所 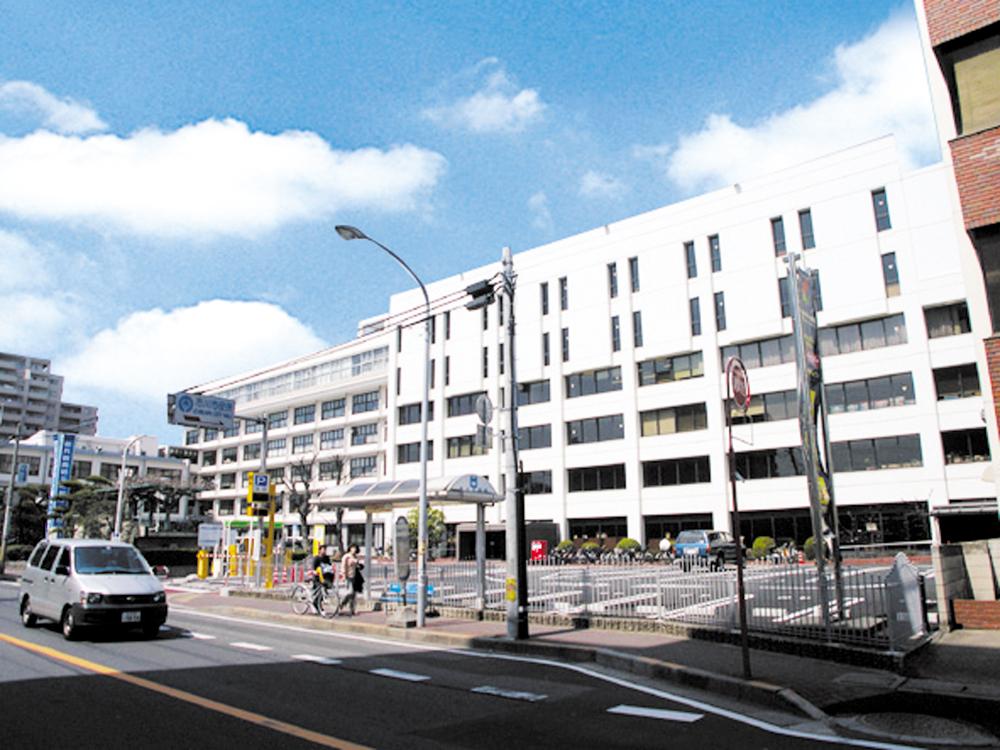 880m to Ichikawa City Hall
市川市役所まで880m
Station駅 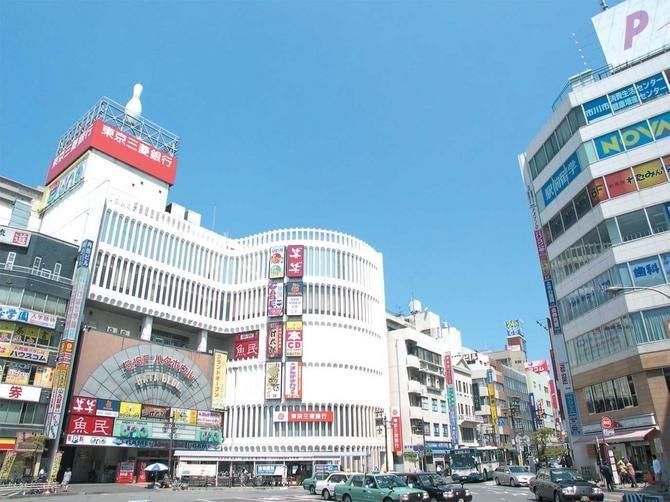 960m until JR Motoyawata Station
JR本八幡駅まで960m
Supermarketスーパー 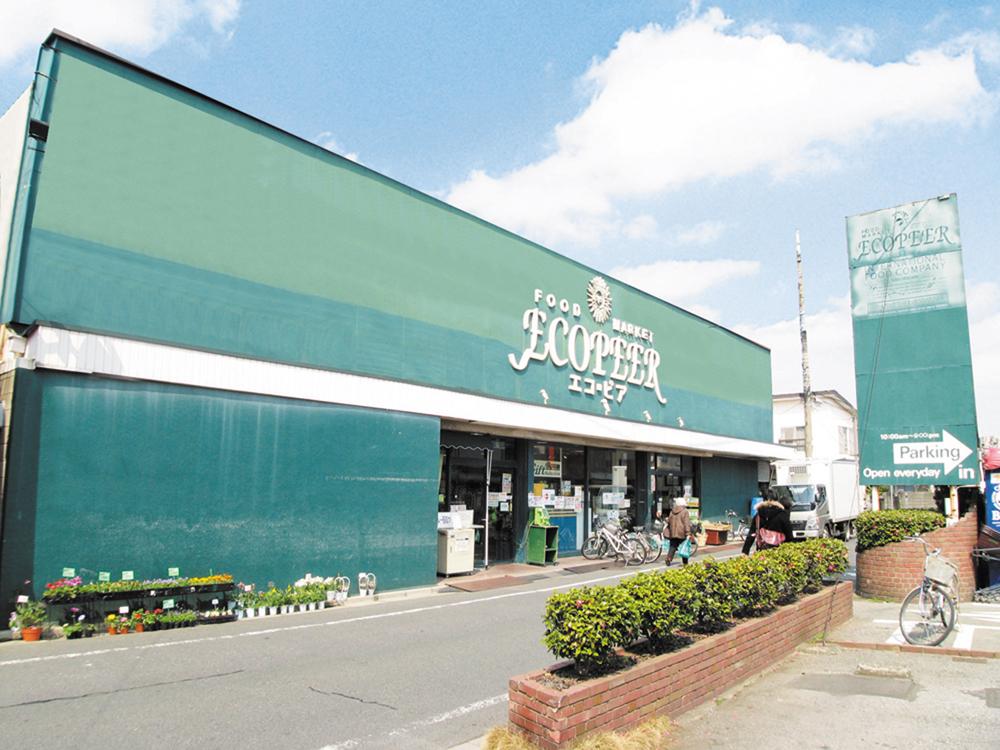 Eco ・ To peer Yahata shop 340m
エコ・ピア八幡店まで340m
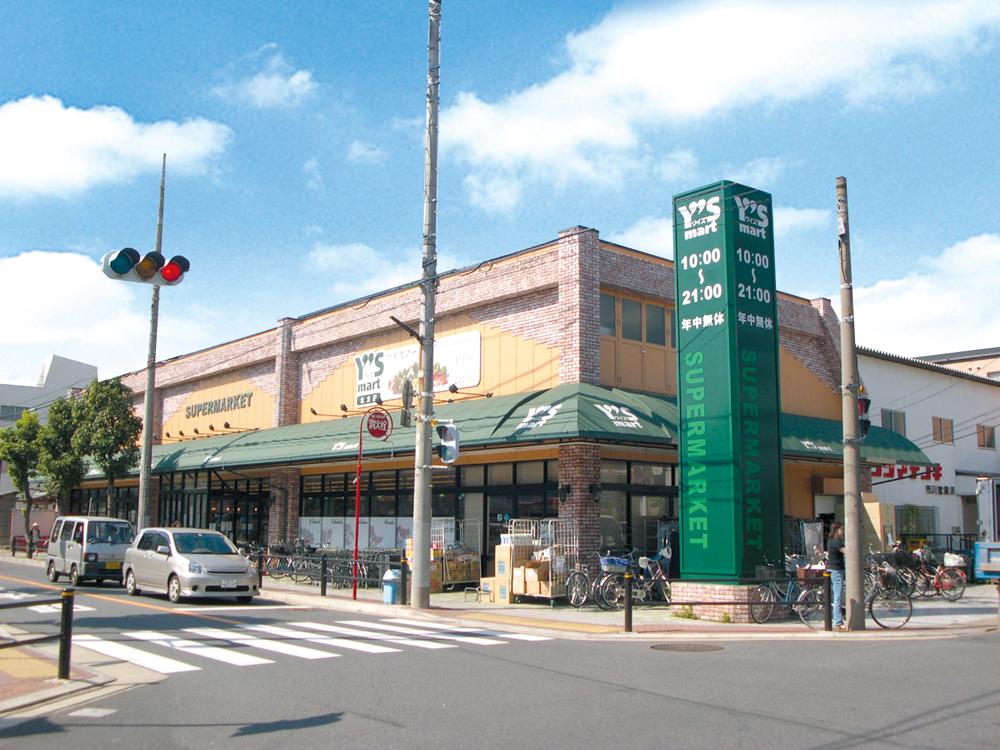 Waizumato to northern shop 880m
ワイズマート北方店まで880m
Drug storeドラッグストア 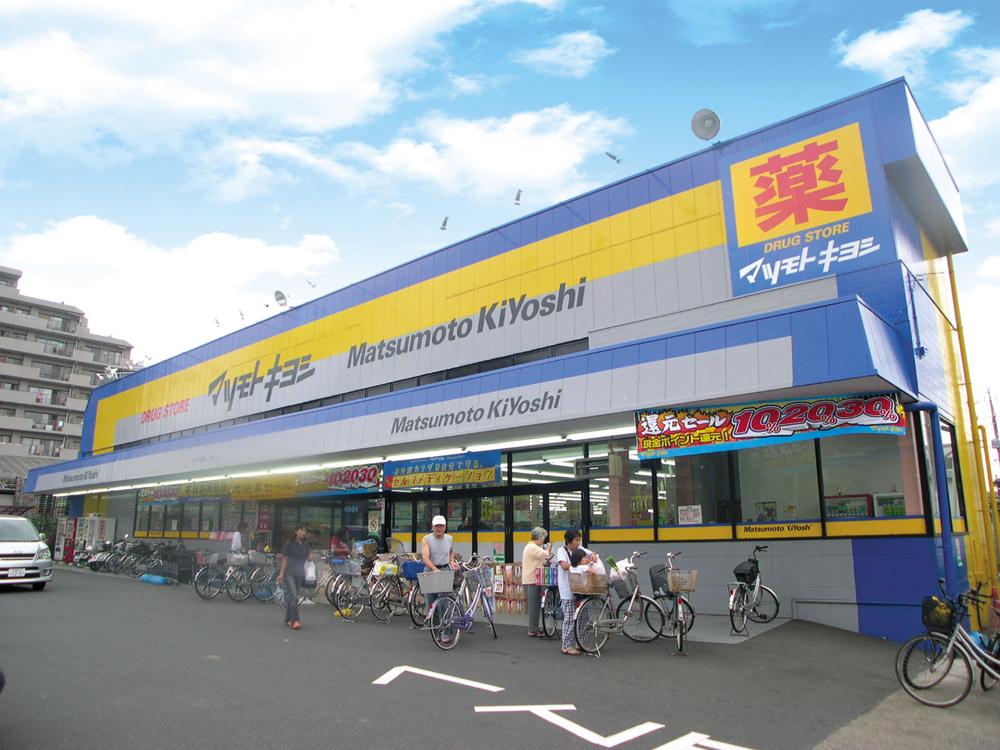 Matsumotokiyoshi 308m to the drugstore Ichikawa Higashisugano shop
マツモトキヨシドラッグストア市川東菅野店まで308m
Location
| 





















